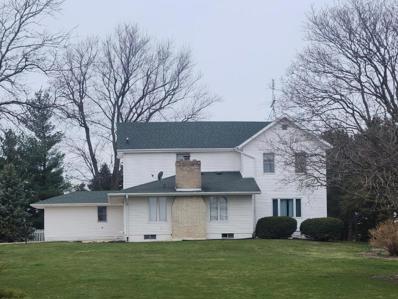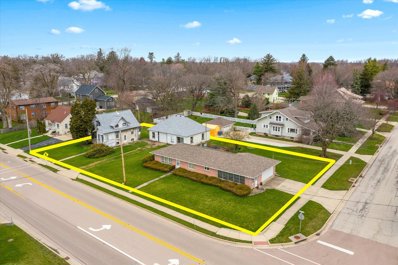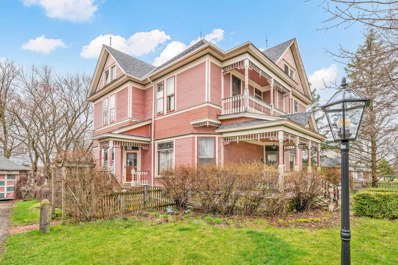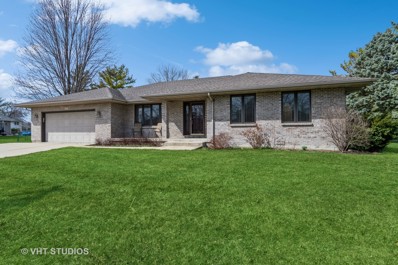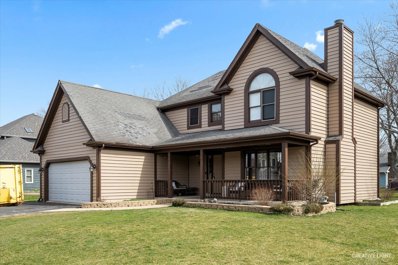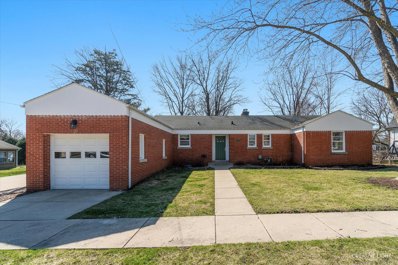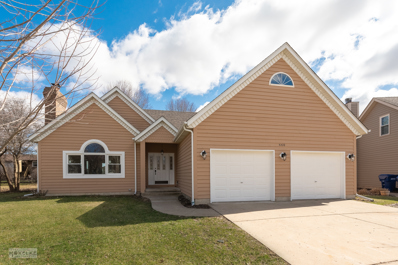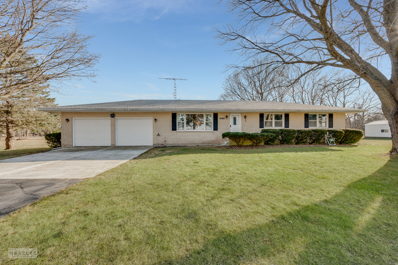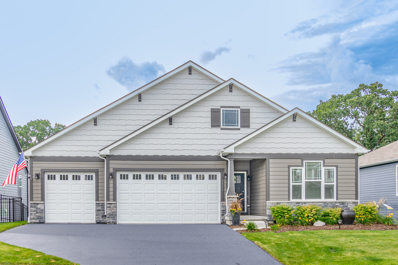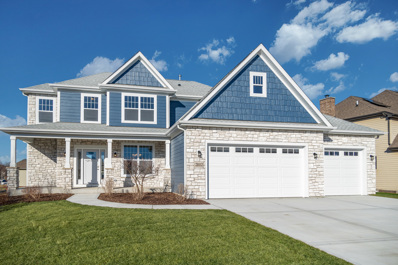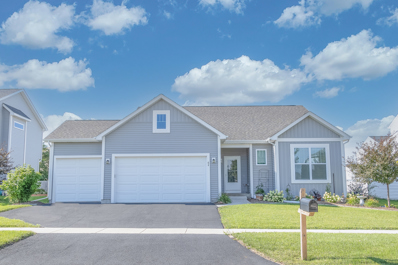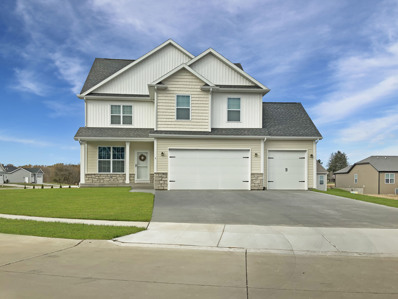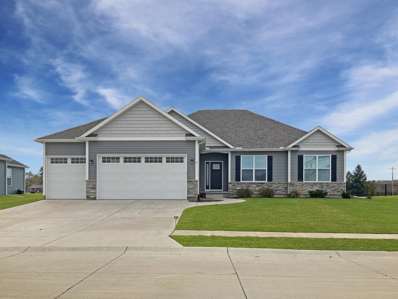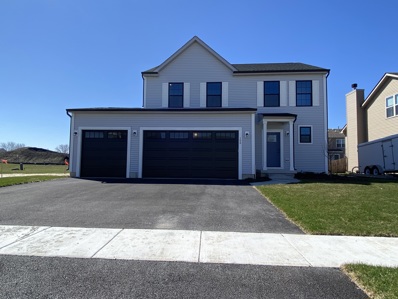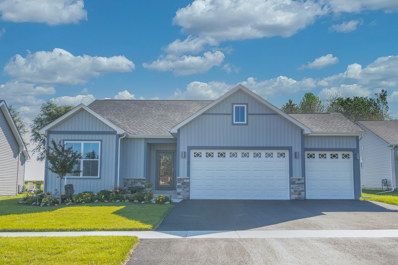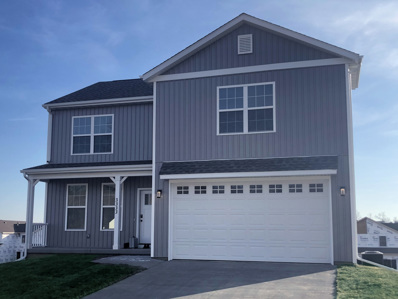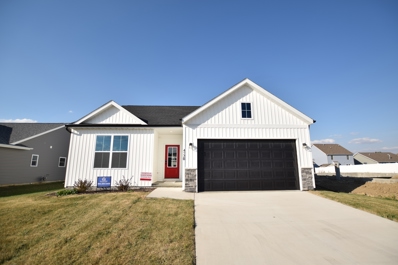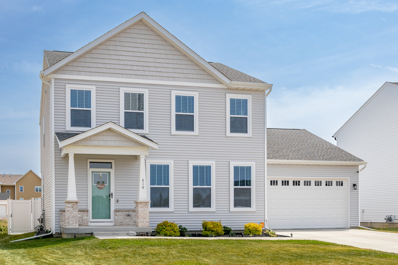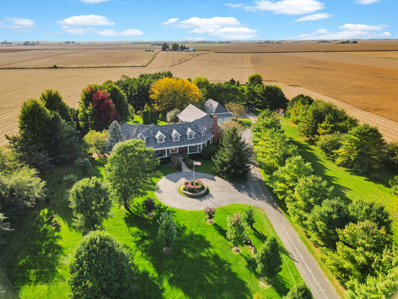Hinckley Real EstateThe median home value in Hinckley, IL is $222,300. This is higher than the county median home value of $160,800. The national median home value is $219,700. The average price of homes sold in Hinckley, IL is $222,300. Approximately 66.93% of Hinckley homes are owned, compared to 24.86% rented, while 8.21% are vacant. Hinckley real estate listings include condos, townhomes, and single family homes for sale. Commercial properties are also available. If you see a property you’re interested in, contact a Hinckley real estate agent to arrange a tour today! Hinckley, Illinois 60520 has a population of 2,153. Hinckley 60520 is more family-centric than the surrounding county with 33.64% of the households containing married families with children. The county average for households married with children is 31.65%. The median household income in Hinckley, Illinois 60520 is $65,938. The median household income for the surrounding county is $58,343 compared to the national median of $57,652. The median age of people living in Hinckley 60520 is 36.6 years. Hinckley WeatherThe average high temperature in July is 83.2 degrees, with an average low temperature in January of 12.6 degrees. The average rainfall is approximately 37 inches per year, with 31.6 inches of snow per year. Nearby Homes for Sale |
