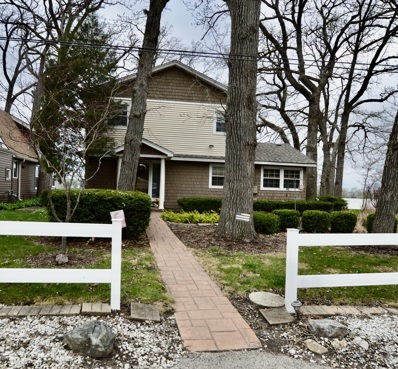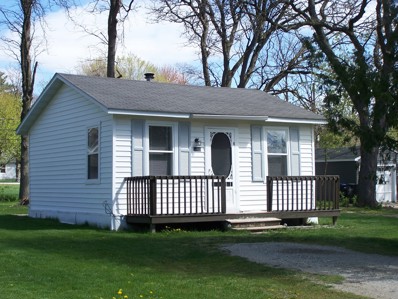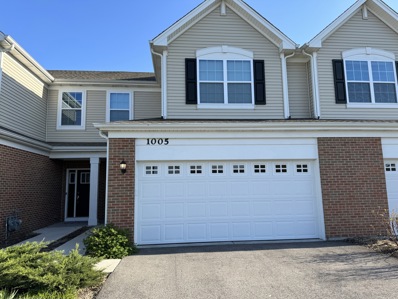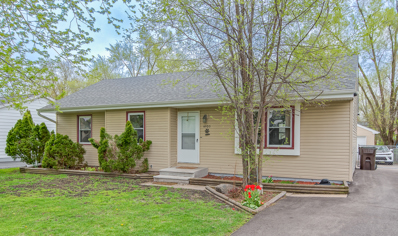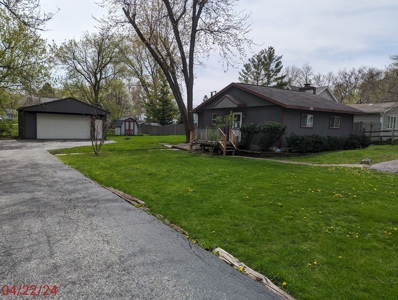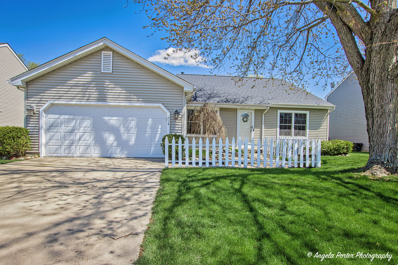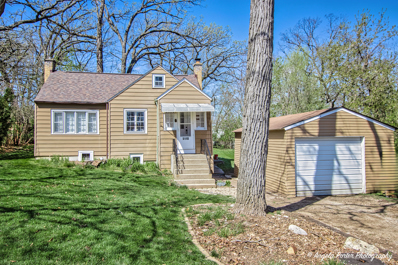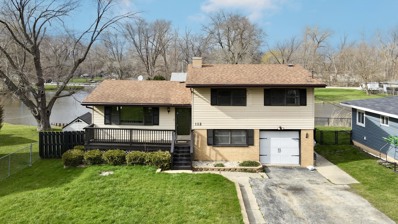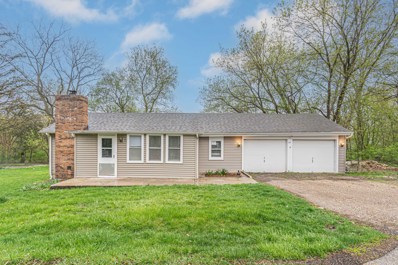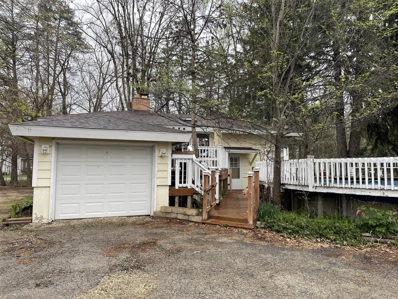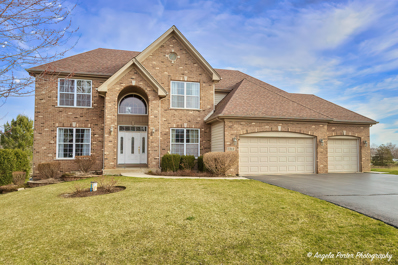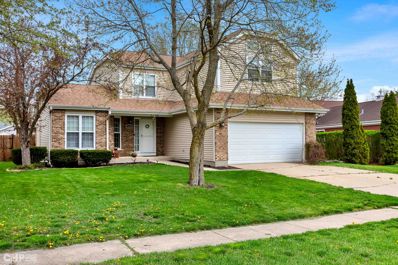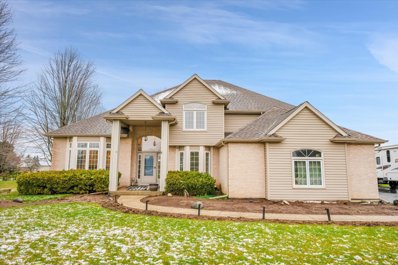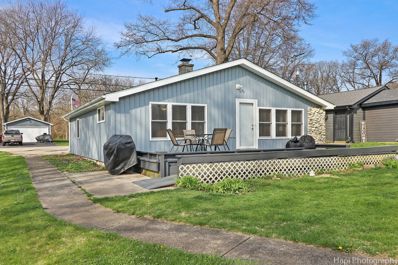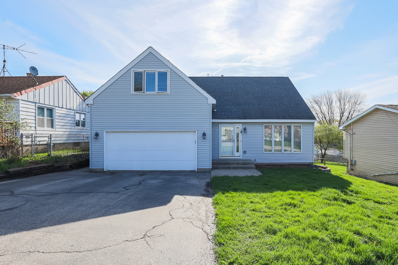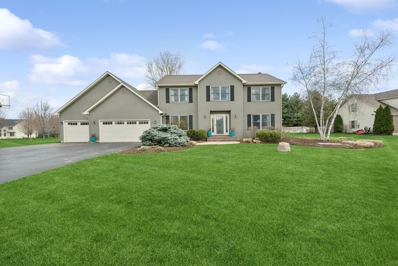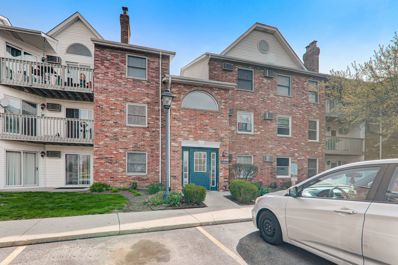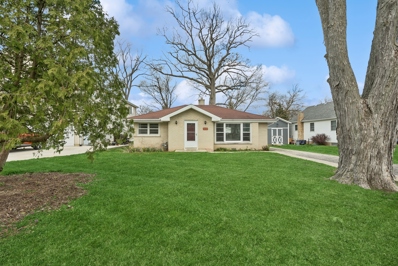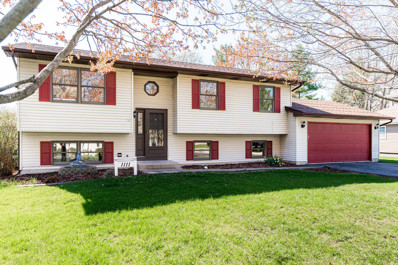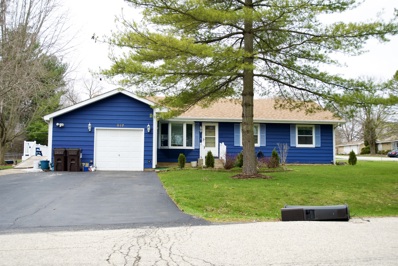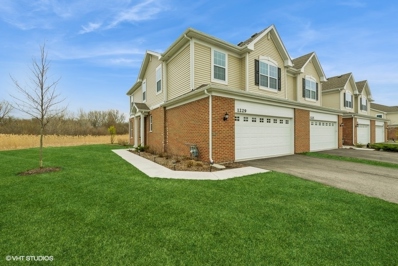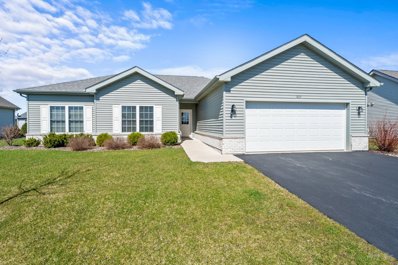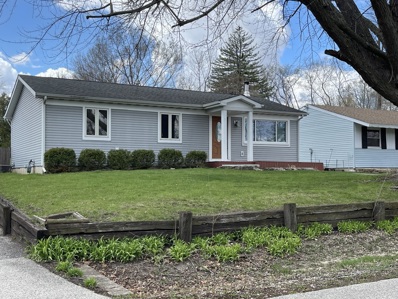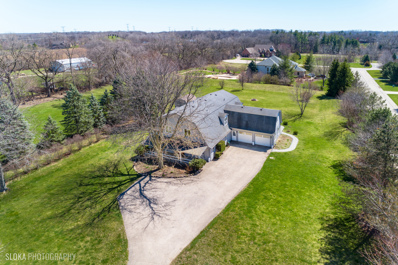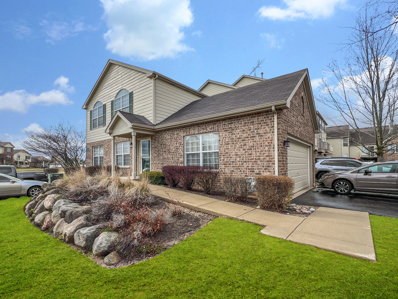McHenry IL Homes for Sale
$460,000
4506 Lakewood Road McHenry, IL 60050
- Type:
- Single Family
- Sq.Ft.:
- 1,759
- Status:
- NEW LISTING
- Beds:
- 3
- Lot size:
- 0.84 Acres
- Year built:
- 1950
- Baths:
- 2.00
- MLS#:
- 12032351
- Subdivision:
- Lakeview Woodlands
ADDITIONAL INFORMATION
Discover 4506 Lakewood Road, a private community retreat situated in the highly sought-after Lakewood subdivision. This residence boasts a 3/4-acre lot with 80 feet of frontage, offering unparalleled views of McCullom Lake, stunning sunsets, and spectacular fireworks. Enjoy local festivities and events from the comfort of your backyard or take a leisurely stroll to Peterson Park for Mchenry's most popular events. This three-bedroom, two-bath home features lake views from nearly every room, a spacious family room, a living room, and a 4-season room perfect for morning coffee. The master suite includes a full bath and breathtaking lake views. Store your watercraft and toys in the oversized garage and additional shed. Don't miss out on the opportunity to start living the Lake Life! Schedule your viewing today! * Where new memories begin and old ones are cherished*
- Type:
- Single Family
- Sq.Ft.:
- 440
- Status:
- NEW LISTING
- Beds:
- 1
- Year built:
- 1941
- Baths:
- 1.00
- MLS#:
- 12038124
- Subdivision:
- West Shore Beach
ADDITIONAL INFORMATION
This adorable little ranch home is perfect for the empty nester buyer....Cozy interior includes new flooring, freshly painted walls, newer furnace, 2 window a/c units, open kitchen/living room area, one small bedroom, and a bathroom with a shower....There is also an extra lot that includes a newer 1-car garage and plenty of parking for your vehicles and toys.....You're only 3 blocks from the McCullom Lake park, boat launching area, and picnic area... There is good fishing on this side of the lake... No association fees in this subdivision... Peaceful and quiet with only 1/2 mile from shopping, restaurants, etc...The home is being sold As-Is condition...No FHA offers.....
$287,500
1005 Draper Road McHenry, IL 60050
- Type:
- Single Family
- Sq.Ft.:
- 1,767
- Status:
- NEW LISTING
- Beds:
- 3
- Year built:
- 2021
- Baths:
- 3.00
- MLS#:
- 11998311
- Subdivision:
- Legend Lakes
ADDITIONAL INFORMATION
Stunning two-story newer construction townhome in amazing condition! This spaciously designed home features three bedrooms, two-and-one-half bathrooms and an attached two-car garage. Walk into the main open floor plan with great room opens to the eat in kitchen, perfect for entertaining friends and family. The well-equipped kitchen conveniently hosts a central island and includes stainless-steel appliances. The second floor features an owner's suite with a large walk-in closet and a private bathroom. There are also two spacious secondary bedrooms, a hall bathroom and a conveniently located upstairs laundry room. The home also features LED surface mounted lighting, modern two panel interior doors and several smart tech conveniences such as Thermostat, Smart lock. You will fall in love with all the great activities to enjoy at the well sought after Legend Lakes Community with tons of walking and bike paths, ponds, parks, baseball, soccer & basketball fields as well as a fire station built right in the community.
- Type:
- Single Family
- Sq.Ft.:
- 1,080
- Status:
- NEW LISTING
- Beds:
- 3
- Lot size:
- 0.21 Acres
- Year built:
- 1975
- Baths:
- 1.00
- MLS#:
- 12037814
- Subdivision:
- Lakeland Park
ADDITIONAL INFORMATION
Great Location in the Lakeland Park. This home features updated kitchen with beautiful cabinets, new floors, stainless steel appliances - Fridge (2018), Washer & Dryer (2018), Stove (2018), Microwave (2018), Dishwasher (2018), Garage Door Opener (2020), Sump Pump (2021). Granite counter tops, newer roof and newer windows as well! The home has 3 good size Bedrooms, a huge 2 car Garage and large All Fenced-In Backyard. One block away from the Lakeland Park Boat Launch where you can spend your day on the McCullom Lake. West Shore Beach is just 3 blocks away! Close to schools, parks, shopping and dining.
- Type:
- Single Family
- Sq.Ft.:
- 708
- Status:
- NEW LISTING
- Beds:
- 2
- Year built:
- 1946
- Baths:
- 1.00
- MLS#:
- 12036040
ADDITIONAL INFORMATION
2 bedroom on a double lot with large 2+ car detached garage with long drive-way with plenty of parking! Move in condition. Fireplace, shed and attic storage in garage. Deck and nice size yard . Property sold in as is condition. 100 Tax Proration, seller will not order or pay for survey or any inspection!Water rights , nice location great lot ! 2nd pin # 09-21-453-015. Call now easy to show !
- Type:
- Single Family
- Sq.Ft.:
- 1,830
- Status:
- NEW LISTING
- Beds:
- 3
- Lot size:
- 0.23 Acres
- Year built:
- 1987
- Baths:
- 2.00
- MLS#:
- 12034937
ADDITIONAL INFORMATION
Updated Fairview model in the desirable McHenry Lake Estates Subdivision. This well maintained 3 bedroom 2 full bath home is in pristine condition and ready for you to move into! As you step into this amazing home you will fall in love with the open feel of the volume ceilings in the living room. Stunning updated wrought iron staircase leads to the second floor featuring two large bedrooms and updated full bath. Lower level features another spacious bedroom , full bath and laundry room. The updated kitchen is amazing complete with custom back splash, crown molding, hardwood floors, stainless appliances, eating area and pantry. Family room features cozy fireplace, wainscoting, crown molding and sliders to the deck and fenced yard! New wood laminate flooring through the rest of the home! 2 car attached garage! Additional updates include roof '21 & nest thermostat. Nothing to do but unpack and enjoy. Great location close to park/beach, shopping, schools bike/walking path and town. Multiple offers. **Highest and best due 4/22/24 2 pm**
- Type:
- Single Family
- Sq.Ft.:
- 786
- Status:
- NEW LISTING
- Beds:
- 2
- Lot size:
- 0.31 Acres
- Year built:
- 1942
- Baths:
- 1.00
- MLS#:
- 12034707
- Subdivision:
- Mccullom Lake Estates
ADDITIONAL INFORMATION
Welcome to this Charming Cottage nestled in a Serene Setting on a double lot on .31 acres. This Cozy Abode boasts a Master Bedroom, Full Bath, and a convenient Laundry Room on Main Level, and a 2nd Bedroom/Playroom/Game room on the 2nd floor. Kitchen comes with all appliances for your comfort and convenience. Kitchen and Bath remodeled about 15 yrs ago. Brand new roof was just installed in April 2024, ensuring peace of mind for years to come. One-car detached garage provides shelter for your vehicle, along with additional storage space. And don't forget about the basement, offering endless possibilities for storage or a workshop. With its blend of modern amenities and vintage charm, this cutie is the perfect place to call home.
$310,000
112 Hilltop Avenue McHenry, IL 60050
- Type:
- Single Family
- Sq.Ft.:
- 1,625
- Status:
- NEW LISTING
- Beds:
- 3
- Year built:
- 1960
- Baths:
- 2.00
- MLS#:
- 12028062
ADDITIONAL INFORMATION
Waterfront!! This 3 bedroom 2 bath has Johnsburg schools. Large kitchen with Corian countertops and stainless steel appliances, ceramic and granite in the bathrooms. Newer washer and dryer. Furnace and AC replaced less than 5 years ago. This home features a beautiful 3 seasons room overlooking water, terrace off the master with water view, and a pier for water toys to have fun on the Chain O Lakes channel that leads to Pistakee Lake. Not a foreclosure, quick close. Agent interest
- Type:
- Single Family
- Sq.Ft.:
- 1,280
- Status:
- NEW LISTING
- Beds:
- 3
- Lot size:
- 0.24 Acres
- Year built:
- 1947
- Baths:
- 1.00
- MLS#:
- 12034557
- Subdivision:
- West Shore Beach
ADDITIONAL INFORMATION
Check out this updated 3-bedroom ranch with oversize bath. Large living room w/fireplace and new wood laminate flooring. Separate eating area in kitchen. Oversized master bedroom. Newer roof, siding and gutters (2017). Furnace replaced in 2006, hot water heater 2016, new electrical panels 2018. Fenced yard with storage shed & large deck. 2 car garage with private workshop. New carpet and freshly painted. Oversized lot with 2nd PIN#. Move in ready! Large window on the east side for morning sunshine. Neighborhood access to McCullom Lake, abundant local shopping, restaurants, Petersen Park, Prairie Path, Green Street Entertainment district, Metra, and so much more.
- Type:
- Single Family
- Sq.Ft.:
- 1,280
- Status:
- NEW LISTING
- Beds:
- 2
- Lot size:
- 0.65 Acres
- Year built:
- 1972
- Baths:
- 2.00
- MLS#:
- 12034227
ADDITIONAL INFORMATION
- Type:
- Single Family
- Sq.Ft.:
- 3,044
- Status:
- NEW LISTING
- Beds:
- 5
- Lot size:
- 0.5 Acres
- Year built:
- 2005
- Baths:
- 4.00
- MLS#:
- 12005546
- Subdivision:
- Mcandrews Glen
ADDITIONAL INFORMATION
Experience the perfect blend of luxury and nature at 7312 Stirlingshire Ct. Nestled in the serene Bull Valley area, this exquisite home boasts a prime lot with breathtaking views of the surrounding conservation district, poised for those who dream of adding a personal pool oasis. Inside, discover a spacious full finished walkout basement featuring a fifth bedroom, full bath, a home office perfect for remote work, and ample storage. The heart of the home, the kitchen, is a chef's delight with 42" white cabinets, sleek granite countertops, and an inspiring view of nature's beauty. The main level enchants with elegant rosewood flooring, while the upstairs hosts four traditional bedrooms and two full baths, ensuring ample space for family and guests. Each bathroom shines with tasteful tile flooring. Practicality meets luxury with a 3-car attached heated garage and a conveniently located first-floor laundry in a mudroom off the garage. Don't miss the chance to call this peaceful haven your dream home.
- Type:
- Single Family
- Sq.Ft.:
- 2,335
- Status:
- NEW LISTING
- Beds:
- 3
- Year built:
- 1988
- Baths:
- 3.00
- MLS#:
- 12033759
ADDITIONAL INFORMATION
This is a fabulous opportunity to call this centrally located HOME your OWN! Rehabbed for peace of mind, and offering ALL the spaces to support your family's needs. Indoors you'll find an eye-pleasing color scheme with an open-concept space, along with a cozy family room with a fireplace and sliders leading to your outdoor sanctuary. The spacious laundry room could double as a mud room and the laundry and half bath are conveniently located near the garage for easy access. The upgraded kitchen has highly sought-after amenities and an inviting coffee-clutch chatter space. The upstairs loft is versatile; gaming space, home office, or cozy nook. The Master Bedroom is huge and could easily support a sitting area. The Master ensuite has a unique style and offers a separate tub and shower. Outside you'll find a 6ft. fence to keep all those you love safe and privacy, as you play in your flat backyard or hang out along the huge back deck. Have a hobby? The basement room has upgraded electricity to support your hobby needs. Extras offered by this home are a whole house water filtration system, reverse osmosis system, and LOTS of new/newer mechanicals and upgrades throughout
Open House:
Saturday, 4/27 6:00-8:00PM
- Type:
- Single Family
- Sq.Ft.:
- 4,100
- Status:
- NEW LISTING
- Beds:
- 4
- Lot size:
- 1 Acres
- Year built:
- 1995
- Baths:
- 3.00
- MLS#:
- 12033775
- Subdivision:
- Deerwood Estates
ADDITIONAL INFORMATION
This exquisite 4-bedroom, 3-bathroom home offers modern luxury and spacious living on a sprawling 1-acre lot. As you step inside, you're welcomed by an abundance of natural light filtering through the newer Pella windows, illuminating the stylish interior. The kitchen is a culinary masterpiece, boasting quartz countertops, a sleek backsplash, and pristine white cabinets, complemented by high-end GE Cafe appliances and column fridge and freezer with a massive amount of room for any size family. Adjacent to the entry way is a sprawling main floor office, complete with French doors for added privacy, ideal for anyone working remotely from home. A heated four seasons room with vaulted ceiling and 16 floor to ceiling windows offering a panoramic view of the property providing ample natural light making it an ideal spot for relaxation and enjoying the beauty of the surrounding landscape throughout the year Upstairs, the master suite is a serene retreat, featuring a spa-like bathroom with a luxurious soaking tub and a separate walk-in shower. The remaining bedrooms are generously sized and share access to a beautifully appointed bathroom. The finished basement offers additional living space, including a dedicated workout area, perfect for staying active and healthy. Outside, the expansive 1-acre lot provides plenty of room for outdoor enjoyment, with a large playground area and swing set to keep children entertained for hours. The backyard also features a patio area for relaxing or entertaining guests. For car enthusiasts or hobbyists, the property includes a rare 4-car heated and insulated garage, providing ample space for vehicles, storage, or a workshop. Additionally, the home is equipped with a top-of-the-line whole house water filtration system, ensuring clean and fresh water throughout. This exceptional home combines luxury, functionality, and outdoor enjoyment, offering a truly unmatched living experience for its fortunate residents.
- Type:
- Single Family
- Sq.Ft.:
- 756
- Status:
- NEW LISTING
- Beds:
- 2
- Lot size:
- 0.29 Acres
- Year built:
- 1935
- Baths:
- 1.00
- MLS#:
- 12025455
ADDITIONAL INFORMATION
Come and check out this riverfront getaway. This ranch home is ready for new owners, so come make this home your own, Nice secluded street - Not a lot of road traffic in a location that is great for water lovers. Pier is already in place just waiting for your new boat! Nice sized lot with home and 1 car attached garage, and shed for additional storage. Eat-in kitchen, raised ceiling in the living room area and amazing views. Come visit today!
$299,900
5412 Thelen Avenue McHenry, IL 60050
Open House:
Sunday, 4/28 4:00-8:00PM
- Type:
- Single Family
- Sq.Ft.:
- 2,187
- Status:
- Active
- Beds:
- 3
- Year built:
- 1991
- Baths:
- 2.00
- MLS#:
- 12029364
- Subdivision:
- Pistakee Highlands
ADDITIONAL INFORMATION
Room to grow! with 3 large bedrooms, a family room and separate living room, there is plenty of space for the family. A large deck on the rear facing East, offers bright morning coffee time, or a relaxed evening. The central kitchen has direct access to the dining room and family room. There are three spacious bedrooms and a full bath on the second floor with plenty of closet space for each. located just into McHenry county minutes from Fox Lake, this home has easy access to Metra and route 12. The Chain-O-Lakes offer family recreation, with several county day use parks with lake access and Chain-O-Lakes state park close by.
- Type:
- Single Family
- Sq.Ft.:
- 2,460
- Status:
- Active
- Beds:
- 3
- Lot size:
- 0.69 Acres
- Year built:
- 1995
- Baths:
- 3.00
- MLS#:
- 12031490
- Subdivision:
- Deerwood Estates
ADDITIONAL INFORMATION
MULTIPLE OFFERS RECEIVED. It's All About The Details! Over-The-Top In Finishes Combined With Timeless Architecture Accented With, Rich Brazilian Cherry Hardwood Floors, Neutral Decor & Open Flowing Floor Plan, An Entertainers Dream! The Welcoming Foyer Hosts 2 Closets, Striking Staircase That Opens To The Formal Living Room And Family Room With Focal Point Fireplace. Like To Cook? You Will Surely Appreciate The Tastefully Updated Kitchen With An Abundance Of Gorgeous Custom 42" Cabinetry, High End Stainless Steel Appliances, Granite Counters Accented With Eye-Catching Splash, Huge Center Island/Breakfast Bar With Stylish Pendulum Lighting & Closet Pantry. The Large Informal Eating Area Offers A Dry Bar & Custom Beverage Cooler. The Spacious Formal Dining Room Has Direct Access To The Sundrenched Kitchen. Slip Away To The Luxurious Primary Suite With Vaulted Ceilings, Great Sized Walk In Closet With Custom Organization System & Updated Spa Style Bath With Dual Sinks, Custom Cabinetry Accented With Granite Counters. Relax In The Air-Jet Tub & Oversized Walk-In Shower. 2 Additional Great Sized Bedrooms With Big Closets Share Additional Updated Bath With Wainscot Accent. Work From Home? You Will Surely Appreciate The Light & Bright 2nd Floor Loft That Could Also Be Easily Converted To An Additional Bedroom If Desired. Need More Space? This Home Offers A Full-Unfinished Basement With Bath Rough In With A Newer Grinder Pump. Outdoor Lovers Will Surely Appreciate The Beautiful Homesite Nestled Amongst Perennial Gardens, Entertainment Sized Composit Deck Overlooking The Huge Backyard. Oversized, Heated 3 Car Garage! So Much More To Appreciate Such As: Anderson Windows, Newer roof & Siding, Newer Hot Water Heater, Updated HVAC, Newer Water Filtration System, Newer Water Softener. Stones Throw To Shops, Restaurants, Downtown McHenry, Metra Train & Major Roads. Don't Miss It! Home-SWEET-Home!
- Type:
- Single Family
- Sq.Ft.:
- 875
- Status:
- Active
- Beds:
- 1
- Year built:
- 1991
- Baths:
- 1.00
- MLS#:
- 12029325
- Subdivision:
- Irish Prairie
ADDITIONAL INFORMATION
Welcome to this stunning updated 1-bedroom condo with a den! As you step into this inviting space, you'll be greeted by soaring cathedral ceilings that amplify the sense of spaciousness throughout the home. Relax and unwind in the cozy ambiance of the living room, complete with a wood-burning fireplace. The updated kitchen boasts sleek cabinets, providing ample storage space for all your culinary needs. Indulge in the luxury of the newly renovated bathroom vanity, adding a touch of elegance to your daily routine. Fresh paint throughout the condo infuses the space with a bright, airy feel, complemented by the abundance of natural sunlight that floods every corner. For added convenience, a brand-new washer/dryer ensures effortless laundry days. Step outside onto your private balcony, directly accessible from the living room and primary bedroom, where you can savor your morning coffee or bask in the warmth of the sun. Ideal for investors seeking lucrative rental opportunities, this fabulous unit comes with a 1-car garage included, providing coveted parking space in this sought-after neighborhood. Don't miss out on the chance to make this exquisite condo your own slice of paradise! **ADDITIONAL UPDATES: Water Heater (2023); Doors and Windows throughout (2021)*** View the Virtual 3D Tour to preview the home easily.
$219,900
5112 Fountain Lane McHenry, IL 60050
- Type:
- Single Family
- Sq.Ft.:
- 1,274
- Status:
- Active
- Beds:
- 3
- Lot size:
- 0.25 Acres
- Year built:
- 1955
- Baths:
- 1.00
- MLS#:
- 12030263
ADDITIONAL INFORMATION
Easy One Level Living In This ADORABLE BRICK Ranch Home Located In Desirable McCullom Lake! From The Moment You Enter You Will Be Sure To Appreciate The Open Floor Plan With Wood Laminate Floors & Neutral Decor. You Will Be Greeted In The Welcoming Foyer With Nice Sized Closet. This Sundrenched Home Offers A Great Sized Living/Dining Room Combination That Opens To The Kitchen With An Abundance Of Cabinetry & Counter Space With Breakfast Bar. The Split Bedroom Floor Plan Hosts 2 Bedrooms With Big Closets On One Side Of The Home With The Primary Bedroom OR Family Room With Sliding Doors On A Separate Wing Offering Optimal Privacy. Large Laundry/Utility Room. Enjoy The Great Outdoors In Your Fenced Yard With Gardening Beds, Firepit & Entertainment Sized Patio. Oversized 1 1/2 Car Garage. Walk To Lake & Community Park! Stones Throw To Shops, Restaurants, Downtown Mchenry & Metra Train. Better Hurry! Home-SWEET-Home!
$329,900
1111 Bonita Lane McHenry, IL 60050
- Type:
- Single Family
- Sq.Ft.:
- 1,796
- Status:
- Active
- Beds:
- 4
- Lot size:
- 0.28 Acres
- Year built:
- 1992
- Baths:
- 2.00
- MLS#:
- 12030111
- Subdivision:
- Mchenry Shores
ADDITIONAL INFORMATION
This impeccably renovated raised ranch offers the perfect blend of style and comfort. Step into the heart of the home, where the newly updated kitchen shines with brand-new stainless-steel appliances and sleek granite countertops including eating area. Home features 6 panel solid oak doors, fresh paint, and all new flooring. Oak trim accents every corner, adding a touch of warmth. With four bedrooms and two remodeled full baths, including a private lower-level retreat, there's plenty of space for family and guests. Outside, the two-tiered deck, freshly painted and complete with a screened-in porch, invites you to relax and entertain in your fully fenced yard. Need storage? A spacious shed with electrical hookup has you covered. When the evening chill sets in, gather around the cozy gas fireplace in the expansive lower-level family room boasting wood wainscoting and access to the exterior and large 2-car garage. Roof is only 3 years old. All that's left to do is move in!
- Type:
- Single Family
- Sq.Ft.:
- 1,234
- Status:
- Active
- Beds:
- 3
- Lot size:
- 0.23 Acres
- Year built:
- 1976
- Baths:
- 2.00
- MLS#:
- 12025148
ADDITIONAL INFORMATION
Walk into this beautiful 3 bed 1.5 bath ranch home on a desirable corner lot. Sit back on the large deck built for entertainment and enjoy the beautiful mature trees on the conservation land across the street. This home has been well maintained throughout with a great start to finishing the basement, leaving room for your personal touches. The newer roof makes this home the complete package!
$298,000
1229 Draper Road McHenry, IL 60050
- Type:
- Single Family
- Sq.Ft.:
- 1,717
- Status:
- Active
- Beds:
- 3
- Year built:
- 2022
- Baths:
- 3.00
- MLS#:
- 12016517
- Subdivision:
- Legend Lakes
ADDITIONAL INFORMATION
Outstanding Darcy Model! Premium homesite, fantastic end unit! Tastefully decorated and professionally painted by the owner this home offers a comfortable foyer space and open concept floor plan which includes 3 bedrooms, 2.1 baths and a 2-car attached garage. A light and airy living room is adorn with windows and flows seamlessly into a modern kitchen featuring Aristokraft 42' white kitchen cabinets, built-in pantry, large center island with seating, Quartz countertops and a full complement of GE stainless steel appliances. The dining room is immediately adjacent to the kitchen and offers gorgeous views of nature from the sliding glass doors. A powder room completes the main level. All bedrooms are on the upper level. The primary suite features a huge walk-in closet and private bath with raised height Aristokraft 35" white cabinets, quartz vanity with undermount bowl, fiberglass walk-in shower with bench seat, clear glass door and brushed nickel trim. Secondary rooms are generous in size, both offering walk-in closets, plus there is a fantastic loft flex area that is ideal for either a home office, playroom or den. A full hall bath and convenient combo laundry/utility room completes the upper level. Additional perks of this model include 9' first floor ceilings, decorative rails, ventilated closet shelving, satin nickel door lever hardware by Schlage, Shaw carpeting and Shaw vinyl plank flooring, insulated steel garage doors and windows, decorative Craftsman style front door and a Lennar smart tech package with eero Pro 6-mesh wifi system, Ring alarm security kit, Ring video doorbell Pro, myQ smart garage control, Flo by Moen Smart water shutoff, Honeywell Home T6 Pro-Z-Wave - smart thermostat, Level Touch - the invisible smart lock. The Legend Lakes community is beautiful and offers walking and bike paths, ponds and parks. McHenry likewise has many offerings including, parks, paths and conservation areas, a unique outdoor movie theatre and vibrant shopping/dining options.
$360,000
823 Hanson Avenue McHenry, IL 60050
- Type:
- Single Family
- Sq.Ft.:
- 1,963
- Status:
- Active
- Beds:
- 2
- Lot size:
- 0.22 Acres
- Year built:
- 2018
- Baths:
- 2.00
- MLS#:
- 11993626
- Subdivision:
- Patriot Estates
ADDITIONAL INFORMATION
Located in Patriot Estates, a 55+ adult community, this well-designed ranch home, built in 2018, is the epitome of comfortable living. With its two spacious bedrooms and two full bathrooms, this home offers the perfect blend of privacy and convenience. This home welcomes you with an expansive open floor plan making it an ideal setting for both relaxing and entertaining. At the heart of this home is a stunning kitchen with 42" cabinets that provide ample storage, a very large island that serves as the centerpiece for gatherings, and a very large walk-in pantry that is a chef's dream. Adding to the charm of this home is the office, which provides the perfect place for productivity and creativity. Located in a community that has tranquility and convenience, here's your opportunity to make this your home!
$250,000
5501 Lucina Avenue McHenry, IL 60050
- Type:
- Single Family
- Sq.Ft.:
- 1,584
- Status:
- Active
- Beds:
- 2
- Year built:
- 1972
- Baths:
- 2.00
- MLS#:
- 12028235
- Subdivision:
- Pistakee Highlands
ADDITIONAL INFORMATION
Cozy yet Modern this 2 Bedroom, 2 Full Bath Ranch Home with an Office is Perfect and Offers Comfortable Living Space. The inclusion of Hardwood Floors adds Warmth and Elegance to the Interior, while the Open Floor Plan creates a sense of Spaciousness and Connectivity between the Rooms. The Stainless Steel Kitchen Appliances add a Sleek and Contemporary touch to the Kitchen, along with the Stone Counter Tops, Glass Tile Backsplash and Oak Cabinetry, making it not only Functional but also Visually Appealing. This Home Offers Pella Windows, also a Finished Basement with a Gorgeous Bar that is a Fantastic Bonus, providing Additional Entertainment Space for Gatherings with Friends and Family. All this and Water Rights to enjoy and a Side Driveway leading to a 2 Car Garage. This Home is a Delightful blend of Comfort, Style, and Functionality, perfect for Modern Living.
$700,000
2401 W Wright Road McHenry, IL 60050
- Type:
- Single Family
- Sq.Ft.:
- 4,400
- Status:
- Active
- Beds:
- 5
- Year built:
- 1979
- Baths:
- 5.00
- MLS#:
- 12000881
ADDITIONAL INFORMATION
This is country living redefined into a unique living experience like nothing else you will find on the market! You will love this home's unique style, serene location, impressive floor plan, quality of craftsmanship and long list of updates! Located within the boundaries of sought after PRAIRIE RIDGE HIGH SCHOOL AND PRAIRIE GROVE ELEMENTARY/MIDDLE SCHOOL. The current owners have spared no expense blending the charm of a traditional barn with modern sophistication to create this magnificent HOME. Tired of cookie cutter or HOA's, no problem, this home is far from cookie cutter and there is NO HOA! Be amazed as you enter the custom maple front doors into the spacious, welcoming foyer. You are instantly surrounded by the warmth and charm of this home. The custom gourmet kitchen's unique design will fill the hearts of every homeowner! Ample cabinet and counter space surround the restaurant grade Sub-Zero, American Range, and Bosch stainless appliances. A breakfast bar, eating area with table space, and 11 x 9 walk in panty make this the most functional kitchen space. Follow the butler pantry off the kitchen to the stunning dining room with space for the largest gathering table and glowing cherry hardwood floors. The floor plan continues to the massive yet cozy family/rec room, bar and 3-season room. You will find this space is perfect for hosting large family holiday gatherings, or just a quiet evening at home. Upstairs find 5 bedrooms including the magnificent primary suite, with 10" ceilings, updated primary bath and huge open concept primary closet with organization system. The large remaining 4 bedrooms share 2 updated full baths. Yes, that's 3 full baths on the second level, with 2 half baths on the main level. Find almost 600 square feet for storage or workshop space in the unfinished walk-in attic off the second level. Want more finished space? This room is large enough to design as an office, exercise or media room , etc. The possibilities are endless! There is more to love outdoors, on the front porch, back blue stone patio, around the firepit or working in the (20 x 12) shed with electric service and loft storage all nestled on a private approximately 2-acre lot. Newer windows, mechanicals, flooring, landscaping, patio, updated kitchen and baths, there is nothing to do here but move in and enjoy this home and all that Prairie Grove, Crystal Lake and McHenry have to offer. It is so conveniently located close to the Fox River and between both McHenry and Crystal Lake where you will find shopping, dining, transportation, parks, golf, and endless entertainment. A true one of a kind home that could be yours!
- Type:
- Single Family
- Sq.Ft.:
- 1,181
- Status:
- Active
- Beds:
- 2
- Year built:
- 2004
- Baths:
- 1.00
- MLS#:
- 12021590
- Subdivision:
- Abbey Ridge
ADDITIONAL INFORMATION
This splendid home boasts 2 generously sized bedrooms, each bathed in natural sunlight, ensuring a warm and inviting atmosphere throughout the day. A full bathroom complements the living spaces, designed with functionality and style in mind. Step into the heart of the home - the kitchen - where culinary creativity is inspired by cherry 42" cabinets that offer ample storage and an aesthetically pleasing environment. Whether you're a novice cook or a seasoned chef, this kitchen is equipped to cater to all your culinary needs. Convenience is at your fingertips with an in-unit laundry room, streamlining your daily routines and offering the ultimate in-home comfort. The condo also includes a 2-car garage, providing secure parking and additional storage solutions. One highlight of this residence is the full basement, currently a blank canvas eagerly awaiting your personal touch. Imagine the possibilities - a home theater for movie nights, a personal gym, or an expansive playroom. Alternatively, it's a vast space for storage, keeping your living areas uncluttered and organized. Located in a friendly community, this condo is more than just a place to live - it's a lifestyle choice for those seeking convenience, comfort, and potential. Don't miss the opportunity to make 5324 Cobblers Crossing your new home. Discover the perfect blend of tranquility and convenience, all within the vibrant city of McHenry. Welcome to your dream home!


© 2024 Midwest Real Estate Data LLC. All rights reserved. Listings courtesy of MRED MLS as distributed by MLS GRID, based on information submitted to the MLS GRID as of {{last updated}}.. All data is obtained from various sources and may not have been verified by broker or MLS GRID. Supplied Open House Information is subject to change without notice. All information should be independently reviewed and verified for accuracy. Properties may or may not be listed by the office/agent presenting the information. The Digital Millennium Copyright Act of 1998, 17 U.S.C. § 512 (the “DMCA”) provides recourse for copyright owners who believe that material appearing on the Internet infringes their rights under U.S. copyright law. If you believe in good faith that any content or material made available in connection with our website or services infringes your copyright, you (or your agent) may send us a notice requesting that the content or material be removed, or access to it blocked. Notices must be sent in writing by email to DMCAnotice@MLSGrid.com. The DMCA requires that your notice of alleged copyright infringement include the following information: (1) description of the copyrighted work that is the subject of claimed infringement; (2) description of the alleged infringing content and information sufficient to permit us to locate the content; (3) contact information for you, including your address, telephone number and email address; (4) a statement by you that you have a good faith belief that the content in the manner complained of is not authorized by the copyright owner, or its agent, or by the operation of any law; (5) a statement by you, signed under penalty of perjury, that the information in the notification is accurate and that you have the authority to enforce the copyrights that are claimed to be infringed; and (6) a physical or electronic signature of the copyright owner or a person authorized to act on the copyright owner’s behalf. Failure to include all of the above information may result in the delay of the processing of your complaint.
McHenry Real Estate
The median home value in McHenry, IL is $174,900. This is lower than the county median home value of $207,300. The national median home value is $219,700. The average price of homes sold in McHenry, IL is $174,900. Approximately 67.41% of McHenry homes are owned, compared to 27.1% rented, while 5.5% are vacant. McHenry real estate listings include condos, townhomes, and single family homes for sale. Commercial properties are also available. If you see a property you’re interested in, contact a McHenry real estate agent to arrange a tour today!
McHenry, Illinois 60050 has a population of 26,730. McHenry 60050 is less family-centric than the surrounding county with 33.33% of the households containing married families with children. The county average for households married with children is 37.26%.
The median household income in McHenry, Illinois 60050 is $68,913. The median household income for the surrounding county is $82,230 compared to the national median of $57,652. The median age of people living in McHenry 60050 is 39.8 years.
McHenry Weather
The average high temperature in July is 81.7 degrees, with an average low temperature in January of 11.9 degrees. The average rainfall is approximately 36.4 inches per year, with 34.3 inches of snow per year.
