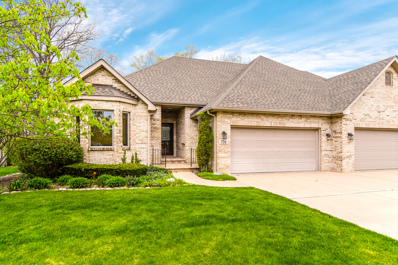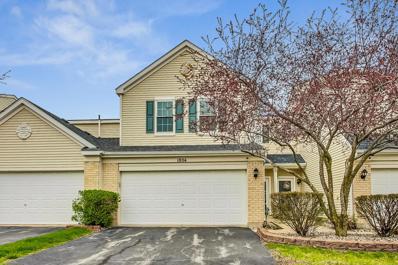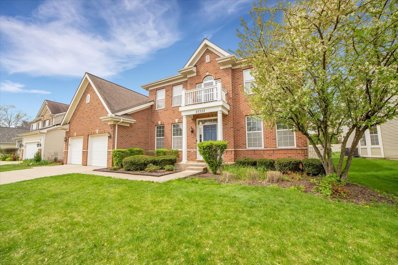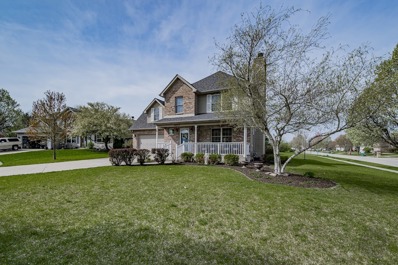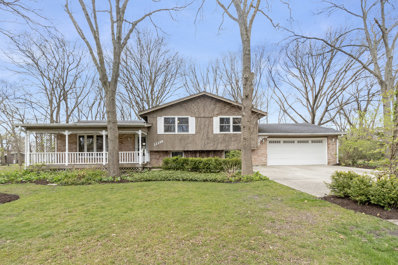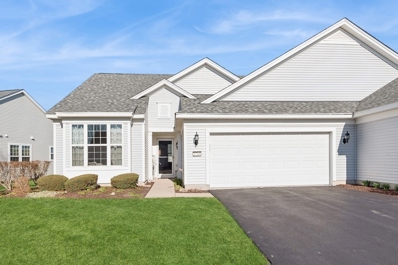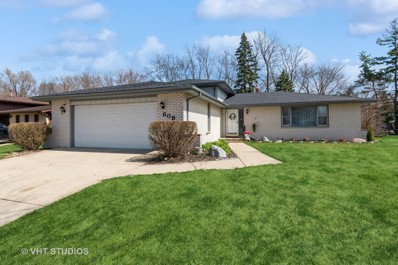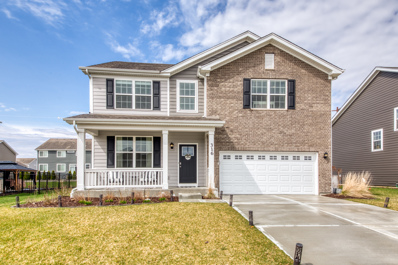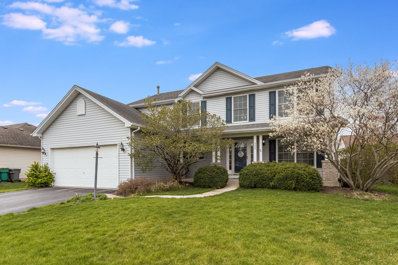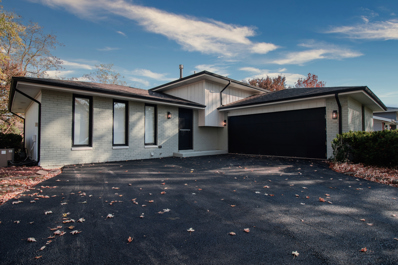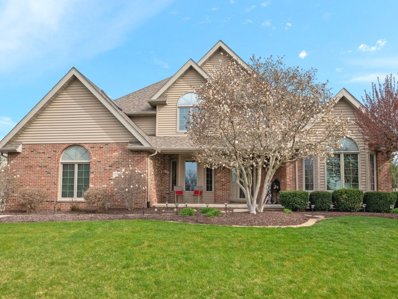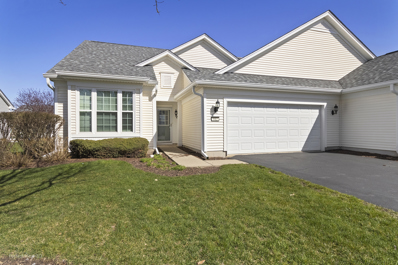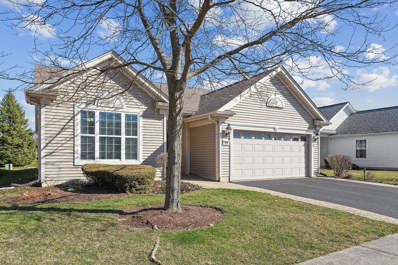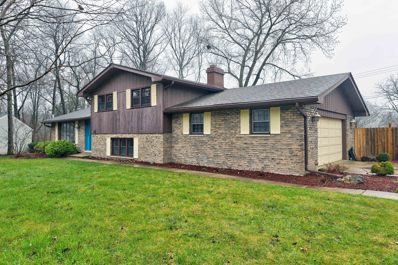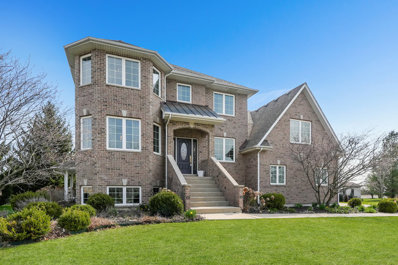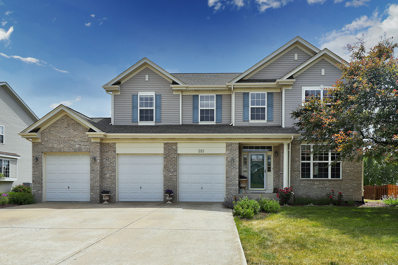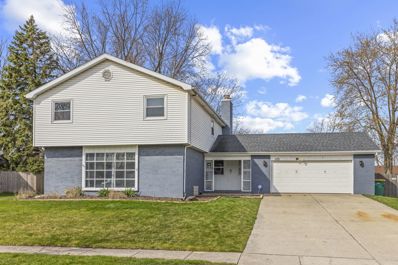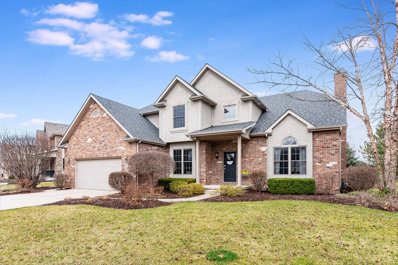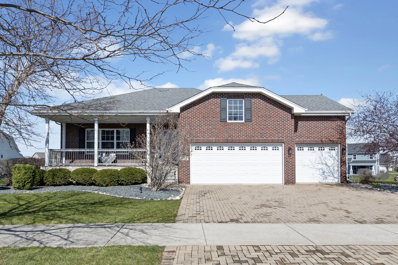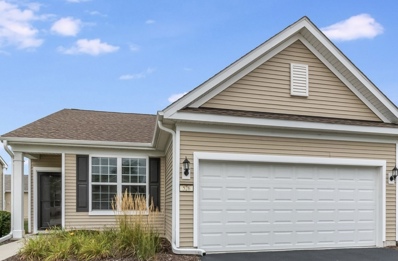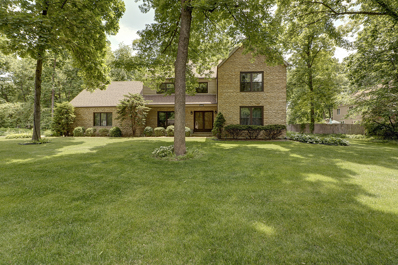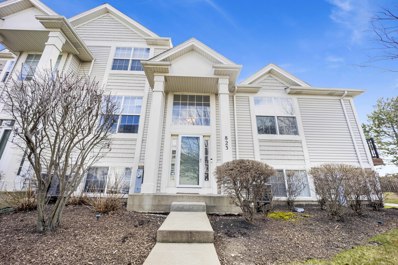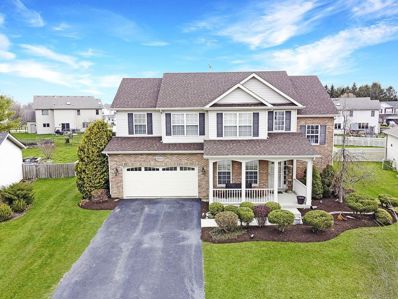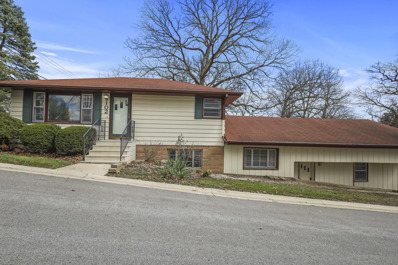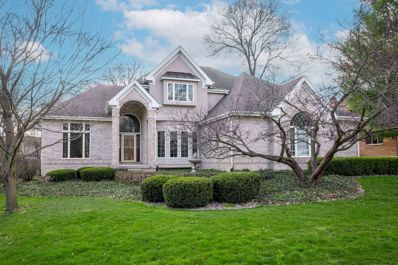Shorewood IL Homes for Sale
- Type:
- Single Family
- Sq.Ft.:
- 1,519
- Status:
- NEW LISTING
- Beds:
- 3
- Year built:
- 2001
- Baths:
- 3.00
- MLS#:
- 12033597
- Subdivision:
- River Bluff Estates
ADDITIONAL INFORMATION
RARELY AVAILABLE RIVERFRONT DUPLEX! DON'T DELAY SEEING THIS BEAUTIFUL, FULL BRICK FRONT PROPERTY LOCATED IN RIVER BLUFF ESTATES! THIS HOME FEATURES A GORGEOUS LANDSCAPED YARD W/BRICK PAVER WALKWAY LEADING TO FRONT DOOR - PEACEFUL, WOODED BACKYARD W/VIEWS OF THE DUPAGE RIVER! INTERIOR FEATURES 3 BEDROOMS, 3 FULL BATHS & PARTIALLY FINISHED BASEMENT - HARDWOOD OAK FLOORS - SOLID 6 PANEL DOORS - MASTER BEDROOM W/VAULTED CEILING & PRIVATE MASTER BATH W/WHIRLPOOL TUB, SEPARATE SHOWER & WALK-IN CLST - SPACIOUS LIVING/DINING ROOM COMBO W/FLOOR TO CEILING BRICK FIREPLACE - KITCHEN W/BREAKFAST BAR & SEPARATE EATING AREA W/DOOR THAT LEADS TO MAINTENANCE FREE DECK OVERLOOKING WOODED AREA & RIVER - CONVENIENT MAIN FLOOR LAUNDRY ROOM W/OVERHEAD CABINETRY OFF KITCHEN -FULL, PARTIALLY FINISHED BASEMENT W/FAMILY ROOM W/LOOK OUT WINDOWS & A SEPARATE ROOM THAT COULD BE USED AS A DEN OR 4TH BEDROOM - THERE IS A 3RD FULL BATH IN BASEMENT ALONG W/LARGE STORAGE AREA - PROPERTY FEATURES A SPRINKLER SYSTEM (CURRENTLY WINTERIZED) & ANDERSON WINDOWS. GREAT LOCATION - CLOSE TO INTERSTATE, SHOPPING & RESTAURANTS.
Open House:
Sunday, 4/21 5:00-7:00PM
- Type:
- Single Family
- Sq.Ft.:
- 1,560
- Status:
- NEW LISTING
- Beds:
- 3
- Year built:
- 2003
- Baths:
- 3.00
- MLS#:
- 12015066
- Subdivision:
- Walnut Trails
ADDITIONAL INFORMATION
Gorgeous 3 bedroom, 2.5 bath in Walnut Trails! Spacious open floor plan with sunny living room/dining room combo; large kitchen features 42" cabinetry, SS appliances and new disposal (2024). There is a Sliding Glass Door from the eating area to the outdoor patio as well as privacy fence -- no neighbors behind you! On the 2nd level there is a roomy master bedroom with walk-in closet and private bath that features a dual sink vanity. There are 2 additional bedrooms - one of them has a large walk-in closet and Washer/Dryer located on the second floor. 2 car attached garage. LOW HOA fees! Great location in Walnut Trails with easy access to shopping and all amenities including proximity to I-80. New Kitchen Disposal (2024), New Windows (2023 with warranty), New roof (2022), New furnace, AC and Water Heater and first floor flooring (2020). Seller providing $2000 CCC for carpeting of second floor.
- Type:
- Single Family
- Sq.Ft.:
- 3,464
- Status:
- NEW LISTING
- Beds:
- 4
- Year built:
- 2008
- Baths:
- 4.00
- MLS#:
- 12031312
ADDITIONAL INFORMATION
First time on the market, here's your opportunity for a large, move-in ready home in the sought after Kipling Estates! Featuring 4 bedrooms, 3.5 bathrooms, 2 car garage with an additional storage area, and a full, unfinished basement, this home offers ample storage and entertaining space! Heading inside, enjoy the grand foyer with access to a formal dining room and front living room. The main level offers a roomy office, powder bathroom, laundry room directly off the garage, and picturesque kitchen. Kitchen includes a table space for eating, island, walk-in pantry, double oven, and newer refrigerator, cooktop, dishwasher, and microwave! The second level offers a banister overlooking the foyer, all 4 bedrooms and bathrooms. The master bedroom features 2 closets, one of which is a large walk-in. The master bathroom includes a dual vanity, separate vanity that's currently being used as a makeup vanity, separate shower and bathtub, and a private toilet room. The second bedroom includes an attached full bathroom. In addition, the remaining 2 bedrooms have a full bathroom in-between the bedrooms for convenient access. The backyard includes a brick-paver patio and a fenced in yard. Enjoy the benefits the HOA has to offer including the pool and gym! Within the Minooka School District and minutes to shopping, dining, and restaurants. Call today to schedule your private showing!
$389,500
24519 Ward Court Shorewood, IL 60404
- Type:
- Single Family
- Sq.Ft.:
- 2,200
- Status:
- NEW LISTING
- Beds:
- 4
- Lot size:
- 0.34 Acres
- Year built:
- 2003
- Baths:
- 3.00
- MLS#:
- 12031066
- Subdivision:
- River Oaks South
ADDITIONAL INFORMATION
This gorgeous and sunny home is located in the highly sought-after Troy Consolidated School district, which includes Minooka High School. Located on a corner lot in a cul-de-sac, you can greet your guests from your front porch! The inviting living room has hardwood floors and is complimented by a woodburning fireplace and crown molding leading to the spacious dining room. The white kitchen is BRIGHT with granite tops, attractive backsplash, and SS appliances!! Master bedroom with en suite offering separate tub and shower along with a walk-in closet. There are 4 bedrooms yet the expansive fourth bedroom can be an additional family space with a large walk-closet and built-in shelving. This is THE HOME for PEACE OF MIND!! SS appliances Stove, Refrigerator, and Dishwasher were all replaced in '23. Roof '23, Furnace & AC '23, Washer/Dryer '23, Sump Pump with battery backup '22, Water Softener '24, Radon Mitigation System is in place so you can feel comfortable while entertaining in your finished basement. Convenient 2nd floor laundry! Imagine the great moments ahead this summer in the HUGE backyard!! Entertain under the covered porch with a ceiling fan over the professionally finished paver patio. The custom-built shed has additional electricity. A raised garden is there for those with a "green thumb" or to simply share the joy of nature with family. The garage is heated!! Home is known to be in good condition though is being conveyed in "AS-IS" condition.
- Type:
- Single Family
- Sq.Ft.:
- 2,200
- Status:
- NEW LISTING
- Beds:
- 4
- Year built:
- 1975
- Baths:
- 3.00
- MLS#:
- 12028599
- Subdivision:
- Camelot
ADDITIONAL INFORMATION
LOVINGLY CARED FOR 2200 SF, 4 BEDROOM, 2.1 BATH QUAD LEVEL IN SOUGHT AFTER CAMELOT! PICTURESQUE WOODED LOT, WELCOMING COVERED FRONT PORCH, UPDATED KITCHEN WITH STAINLESS AND GRANITE, AND SO MUCH MORE! FAMILY ROOM ADDITION WITH FIREPLACE AND LOTS OF WINDOWS OVERLOOKING DECK AND PEACEFUL YARD IS WHERE YOU WILL ENJOY QUIET MOMENTS OR ENTERTAINING FOR YEARS TO COME! LOWER LEVEL FEATURES WOOD BURNING STOVE, REC ROOM, POWDER ROOM AND 4TH BEDROOM (THAT CAN EXIT VIA GARAGE) PERFECT FOR GUESTS OR RELATED LIVING! MINOOKA SCHOOLS! HURRY, DON'T LET THIS ONE GET AWAY!
- Type:
- Single Family
- Sq.Ft.:
- 1,285
- Status:
- NEW LISTING
- Beds:
- 2
- Year built:
- 2010
- Baths:
- 2.00
- MLS#:
- 12029644
ADDITIONAL INFORMATION
Welcome to your dream home at 1716 Vantage Dr, nestled in the vibrant and active Del Webb Gated community in Shorewood, IL. This exquisite townhouse offers comfortable and sophisticated living designed with your lifestyle in mind. Spread across 1,285 sq ft of meticulously planned interior space, this home features two welcoming bedrooms and two full bathrooms, ensuring comfort and privacy for you and your guests alike. The main living space boasts 9ft ceilings and combined living and dining areas, accentuated by oversized windows that flood the space with natural light, creating an airy and open ambiance. The heart of this home is undoubtedly the spacious kitchen, partially open to the living/dining area, providing the perfect blend of functionality and engagement with your loved ones. The primary suite serves as a peaceful retreat, featuring an ensuite bathroom with a walk-in shower and a generous walk-in closet, offering ample storage. Not to be overlooked, the guest bedroom and accompanying bathroom ensure your visitors feel right at home. A convenient laundry room with a side-by-side washer and dryer adds to the thoughtful functionality of the space. Outside, a lovely grassy backyard awaits, offering a serene setting for relaxation or entertainment. An attached 2-car garage, along with a new roof (2024), new vinyl siding (2024), new disposal (2023) and water heater (2023), underscore the turn-key readiness of this beautiful home. Residents of the Del Webb community enjoy access to unparalleled amenities, including indoor and outdoor pools, a fitness center, bocce ball and tennis courts, community rooms, and endless walking and biking trails. Scheduled activities and events foster a strong sense of community and provide endless opportunities for engagement and enjoyment. Embrace a lifestyle of convenience, community, and comfort at Vantage Dr - a place where every detail is designed with you in mind.
- Type:
- Single Family
- Sq.Ft.:
- 2,396
- Status:
- NEW LISTING
- Beds:
- 4
- Lot size:
- 0.27 Acres
- Year built:
- 1974
- Baths:
- 2.00
- MLS#:
- 12028496
ADDITIONAL INFORMATION
Great updated split level offers a kitchen with quartz countertops and backsplash, stainless steel appliances, canned lighting and a lot of counter space with an eat in table area. The separate dining room and living room offer a lot of natural light with a large picture window. Master bedroom features 1 walk-in closet and a secondary closet. Also upstairs has two more spacious bedrooms and an updated full bath. The lower lever includes the family room with a fireplace, Fourth bedroom and a second Full bath. Conveniently located close to Rt 59, I-55 and I-80. Schedule your showing today!
- Type:
- Single Family
- Sq.Ft.:
- 2,825
- Status:
- NEW LISTING
- Beds:
- 4
- Year built:
- 2021
- Baths:
- 3.00
- MLS#:
- 12028407
- Subdivision:
- Towne Center
ADDITIONAL INFORMATION
Welcome to this roomy North Lake home! When entering you walk into an open formal front room large enough to be used as a dining and living room. You can't stop the wanting and wishing here! Walking past the centered staircase, the open concept kitchen commands attention with white cabinetry, walk in pantry, quartz countertops and a large island-big enough to seat 4 comfortably. The kitchen looks over the breakfast area and family room! Upstairs is an oversized loft big enough to make an additional family room! The primary suite is situated along the back of the home including a private bath with comfort height dual vanity, large step in shower and oversized walk in closet. Separated from the primary suite you will find the additional 3 spacious bedrooms, another full bath with double sinks and private shower room along with a second-floor laundry room. This home is sure to exceed your expectations! Minooka Schools, Close to Shopping & Dining and the Interstate! Recent upgrades include: New out door sprinkler system Concrete patio with fire pit and pergola Dolby theater in the basement. ( Will be leaving the theater chairs and system) New marble backsplash Apoxy garage floor Updated landscaping around entire house
$380,000
303 Thames Drive Shorewood, IL 60404
Open House:
Saturday, 4/20 5:00-8:00PM
- Type:
- Single Family
- Sq.Ft.:
- 2,651
- Status:
- NEW LISTING
- Beds:
- 4
- Lot size:
- 0.24 Acres
- Year built:
- 1998
- Baths:
- 3.00
- MLS#:
- 12027079
- Subdivision:
- Fox Bend
ADDITIONAL INFORMATION
Do you need a large house in the Minooka high school district? Come check out this well cared for 4 bed 2.5 bath home! Imagine all the space this 2600+ square foot home can offer! This lovely home has 4 generous sized bedrooms, a finished basement, large backyard with a shed and playset, plus a nice concrete patio perfect for summer get togethers! New stainless steel kitchen appliances, a great mud/laundry room, plenty of storage room in the basement and a large 2+ car garage with a bump out for extra storage make this home spacious enough for all your needs! New Pella windows, furnace replaced in 2019, A/C replaced in 2022 and roof replacement that was done about 10 years ago all give a sense of security that your are buying a well cared for home! Come check this lovely home out today!
- Type:
- Single Family
- Sq.Ft.:
- 1,900
- Status:
- Active
- Beds:
- 3
- Lot size:
- 0.26 Acres
- Year built:
- 1978
- Baths:
- 2.00
- MLS#:
- 12027009
- Subdivision:
- Brookforest
ADDITIONAL INFORMATION
Modern and Spacious Brick & Cedar Updated Tri-level w/Sub-basement (Quad) in a great location, Walking distance to shopping! Great for large family! Has 3 bedrooms, 2 baths, can easily add additional bedroom down in sublevel. Fam Rm w/ fireplace, sliding glass doors to patio, ready for hot tub hook-up. New Driveway, Roof 2001, Brand new SS Appliances. Loads of storage!
- Type:
- Single Family
- Sq.Ft.:
- 2,800
- Status:
- Active
- Beds:
- 4
- Lot size:
- 0.34 Acres
- Year built:
- 1999
- Baths:
- 3.00
- MLS#:
- 12018691
- Subdivision:
- Vintage
ADDITIONAL INFORMATION
Beautiful, quality-built brick and vinyl home with FIRST FLOOR PRIMARY SUITE in popular Vintage of Shorewood! Timeless in design, this one-owner home has been meticulously maintained and is super clean. A cute porch entrance and a dramatic, dark front door leads into a welcoming two-story foyer with custom staircase and deco-style tile. Open formal dining area to the left is ideal for holiday entertaining. And to the right, French doors lead to the comfortable master bedroom providing an option for those wanting one-level living. Roomy and bright, this room can fit the largest of furniture. Adjoining primary bathroom with double sinks, huge walk-in shower with jets/double shower heads, walk-in closet with organization system in place, and luxurious heated floors. Incredible family room space boasts elevated ceilings, an expansive wall to display favorite pics or artwork, room for a comfy sectional and/or larger seating and a fun double-sided fireplace. Peek around that fireplace and you have a kitchen space everyone dreams about. Hearth-room for conversing with the chef during prep, alcove for eat-in table with vaulted ceiling, a well-designed kitchen with Brakur custom cabinets galore, LG/Whirlpool stainless steel appliances, countertop space to create gourmet meals, counter seating, wine bar/coffee bar space, cabinet pantry and desk area. A tucked away powder room and handy laundry room rounds out the main level. Upstairs there are three additional ample sized bedrooms with large closets and SURPRISE....a F.R.O.G.?? Finished Room Over Garage (and it's not green). Imagine the endless possibilities with this space filled with natural light from the skylights...office, play room, craft space, gaming room, movie space, or teen hang-out). A second level shared bath with separate toilet/bathing room and double sinks gives everyone time to get ready. A full, unfinished basement is ready for your own unique layout & offers the opportunity to add livable sq ft and especially value. Some notable features include: casement windows, solid oak doors, blinds on windows, recessed lighting, neutrally painted with "Granite Dust" by Behr, and arched windows. 1205 Chartwell sits on a private cul-de-sac location. Lovely trees stand amongst a professionally landscaped yard on all four sides. Hosta, daylilies, hydrangeas all in place and will be blooming away soon. Fenced-in yard with wonderful green space provides privacy for owner and safety for any pets. An awesome deck and paver patio in back is accessible from kitchen area and allows for outdoor dining sets, bbq and more. A side load 2.5 car garage - fits all the extras and cement drive offers additional parking. New roof/siding (2020);New HVAC (2019); Some new windows (2017 & 2020); Trex composite decking (2010); Dishwasher (2021); Washer/Dryer (2020). Minooka schools and close to all the fabulous shopping, restaurants, parks, and recreation that Shorewood has to offer. Back on the market after 2 days - buyer got cold feet - their loss - your gain and possible next home!
- Type:
- Single Family
- Sq.Ft.:
- 1,315
- Status:
- Active
- Beds:
- 2
- Year built:
- 2009
- Baths:
- 2.00
- MLS#:
- 12026045
- Subdivision:
- Shorewood Glen Del Webb
ADDITIONAL INFORMATION
Welcome to 812 Treetop Lane... located in the vibrant and active Del Webb (55 and older) gated community of Shorewood, IL. This wonderful and very comfortable side by side duplex/townhome offers 1,315 square feet of open, sunny and cheerful space, including two bedrooms, two full baths, generous sized kitchen and open Living/Dining Room areas with 9-foot ceilings really make this home feel open and inviting. The kitchen is fully equipped with Maple cabinets, pantry and stainless-steel appliances. The primary suite serves as a peaceful retreat, featuring an ensuite bathroom with a walk-in shower and a generous walk-in closet, offering ample storage. Not to be overlooked, the guest bedroom and accompanying bathroom ensure your visitors feel right at home. A convenient laundry/mud room with a side-by-side washer and dryer adds to the thoughtful functionality of the space. Outside, a lovely grassy backyard awaits, offering a serene setting for relaxation or entertainment. Convenient attached 2 car garage makes coming and going a breeze. The Del Webb community enjoy access to a variety of amenities, including indoor and outdoor pools, a fitness center, bocce ball, tennis courts, community rooms, and endless walking and biking trails. Scheduled activities and events foster a strong sense of community and provide endless opportunities for engagement and enjoyment.
- Type:
- Single Family
- Sq.Ft.:
- 1,772
- Status:
- Active
- Beds:
- 3
- Lot size:
- 0.13 Acres
- Year built:
- 2005
- Baths:
- 2.00
- MLS#:
- 12026133
- Subdivision:
- Shorewood Glen Del Webb
ADDITIONAL INFORMATION
Spectacular, sprawling RANCH located in Shorewood Glen Del Webb, a 55+ vibrant community that offers incredible amenities. These amenities include; a clubhouse, indoor/outdoor pool, fitness center, walking paths, ponds and more! Inviting entry that opens into a highly functional floor plan that is filled with natural sunlight. Formal dining room is great for hosting dinner parties. A grand family room features a stunning fireplace and an abundance of windows. Spacious kitchen with ample cabinetry/counter space, stainless steel appliance package and a pantry closet. A lovely breakfast room/eat in area for additional seating with a sliding door to the extended deck. Private master retreat with plush wall to wall carpeting, a massive walk-in closet and a beautiful bathroom has a dual vanity, whirlpool tub and separate shower. Two additional bedrooms on the main level with a shared full bathroom and main level laundry for everyday convenience. Plenty of storage in this unit. A wonderful deck ideal for entertaining with views of the mature trees. Updates include; Painting, carpeting, crown molding, kitchen appliances and backsplash (2019). Prime Location, close to shopping, dining and more. A true ranch, no stairs and is completely move in ready! Premium interior lot with private yard.
$429,900
302 Shady Lane Shorewood, IL 60404
- Type:
- Single Family
- Sq.Ft.:
- 1,990
- Status:
- Active
- Beds:
- 3
- Lot size:
- 0.32 Acres
- Year built:
- 1972
- Baths:
- 2.00
- MLS#:
- 12022171
ADDITIONAL INFORMATION
- Type:
- Single Family
- Sq.Ft.:
- 2,908
- Status:
- Active
- Beds:
- 4
- Lot size:
- 0.85 Acres
- Year built:
- 2006
- Baths:
- 5.00
- MLS#:
- 12020731
- Subdivision:
- Saddlebrook Estates
ADDITIONAL INFORMATION
Welcome to this stunning custom-built home on 3/4 acre in Saddlebrook Estates. As you step inside you are greeted by a unique floor plan that seamlessly blends functionality with style. The home features beautiful architectural accents throughout such as high-end millwork, herringbone inlay hardwood floors and impressive crown moulding. The heart of the home is the designer kitchen, meticulously crafted to meet the needs of the modern homeowner. This space is both perfect for both everyday living and entertaining guests. It offers a large center island/breakfast bar with built-in wine cooler and plenty of storage. The kitchen is light and bright with its beautiful white cabinetry, brushed gold hardware, quartz countertops and hand blown glass light fixtures. Appliances include a Blue Star high-end gas range, french door Cafe refrigerator and a Thermador dishwasher. The living room has a cozy seating area and has expansive views of the backyard and garden. French doors lead to the office with built-in cabinetry and coffered ceilings. The family room on the second floor features a stunning stone fireplace and built-in cabinetry. The nearby bedroom with adjacent bathroom is the perfect in-law or guest suite. The impressive master bedroom features tray ceilings, cozy sitting area and large walk-in closet with an oversized master bath that features a separate shower, double sinks, and large soaking tub. The third bedroom has vaulted tray ceilings, a large closet and bay of windows. The fourth bedroom has a sitting area with beautiful views and a large closet. The English basement offers the perfect seating area for entertaining your next sporting event or get together and has easy access to the outdoor spaces. One of the highlights of this property is the expansive backyard, complete with a fenced-in area for privacy, professional landscaping and pergola. An upscale garden area awaits, featuring raised garden beds where you can cultivate your favorite plants and herbs. Additionally, a custom-built shed constructed with brick and cedar adds both functionality and aesthetic appeal to the outdoor space. Put this one at the top of your list!
- Type:
- Single Family
- Sq.Ft.:
- 3,081
- Status:
- Active
- Beds:
- 5
- Year built:
- 2005
- Baths:
- 3.00
- MLS#:
- 12017738
- Subdivision:
- Edgewater
ADDITIONAL INFORMATION
Come see this 3100 SF, true 5 bedroom home with 3 car garage in Edgewater. You will love the open floorplan with 9 foot ceilings that features tons of natural light as soon as you walk in. There is a combined living room & dining room, kitchen with breakfast area, large family room, powder room, laundry room as well as a bonus room that can be used as a playroom or office all on the main level. Head upstairs where you will find a HUGE primary suite with 2 walk in closets, 4 additional (very generously sized) bedrooms, a small loft area and another full bathroom. Most big ticket items have been replaced in the last 7 years--roof 2020, appliances 2023 & 2017, HVAC 2016, water heater 2016. Out back you will find a large fenced-in yard with paver patio. Conveniently located near schools, entertainment, shopping, restaurants and easy highway access. Schedule your showing today, this one won't last long!!
- Type:
- Single Family
- Sq.Ft.:
- 2,674
- Status:
- Active
- Beds:
- 5
- Lot size:
- 0.28 Acres
- Year built:
- 1975
- Baths:
- 3.00
- MLS#:
- 12005467
ADDITIONAL INFORMATION
Large two-story home in Shorewood! Five bedrooms with an optional 6th bedroom or den/office on the main floor, 2 1/2 bathrooms, over 2600 square feet of main living space! Full unfinished basement, fenced in back yard and attached garage. Garage is equipped with gas line for a heater. Improvements include: Fully Remodeled Kitchen (2021), New Refrigerator (2021), New Dishwasher (2021), New Stove (2023), New Sump Pump (2021), Small Deck and Shed (2023), Upstairs furnace (2022), Brick Staining (2020), New 200 Amp Electric Panel (2022), Roof (2016), First Floor Bathroom New Toilet and Vanity (2021), New Flooring in Master Bedroom (2022), Master Bathroom New Toilet and Vanity (2023), New Wood Laminate Flooring Third and Fourth Bedrooms (2020), New Light Fixtures in all Bathrooms, Foyer and Laundry Room (2023). Schedule your showing today!
- Type:
- Single Family
- Sq.Ft.:
- 2,400
- Status:
- Active
- Beds:
- 4
- Lot size:
- 0.33 Acres
- Year built:
- 2004
- Baths:
- 4.00
- MLS#:
- 12019344
- Subdivision:
- Lake Forrest
ADDITIONAL INFORMATION
Nestled in the heart of the sought after Estates of Lake Forrest, this rarely available 4 bed, 3 and a half bath stately home features an abundance of warmth and upgrades throughout! As you enter, you are greeted by the two-story foyer- opening to formal living and dining rooms! Spacious family room features raised hearth all brick gas fireplace, loads of natural lighting and custom blinds- all great for morning or end of day relaxation. Family room opens to large gourmet eat-in kitchen boasting grande island, an abundance of cabinetry with crown moulding and granite counter top space, dinette, all stainless steel appliances, pantry, and bonus planning/computer desk! Newer sliding glass door leads to generous lot with private brick paver patio space and firepit; perfect for outdoor dining, entertainment, or simply unwinding after a long day! The off garage entry has private half bathroom and main floor mudroom with built in organizers-bonus counter space and storage! Large 24x16 owners suite features en-suite spa bath with whirlpool tub, separate shower, walk in closet, dual bowl sink, and bonus second closet space-all with an abundance of natural lighting! 3 additional bedrooms are of generous size with plenty of closet space and second full bathroom with double sink vanity and private bath! The finished basement is the perfect escape as it can be utilized as a media room/second family room, 3rd full bathroom and plenty of seasonal storage space and shelving! BONUS second 10x15 laundry room in basement!! Roof is new as of 2023, A/C 2019, newer hot water heater, and new carpet living/family room 2024. Home has been meticulously cared for by original owners. All Minooka schools. Near parks, play grounds, splash pad, biking trails and much more! Don't wait, schedule a showing today!
- Type:
- Single Family
- Sq.Ft.:
- 2,109
- Status:
- Active
- Beds:
- 4
- Year built:
- 2007
- Baths:
- 3.00
- MLS#:
- 12004476
ADDITIONAL INFORMATION
LOCATION, LOCATION, LOCATION!! Don't miss your opportunity to own this beautiful, spacious Raised Ranch located in the highly desirable Shorewood Towne Center featuring 4 bedrooms, 3 full bathrooms, eat-in kitchen, formal dining room (currently playroom) and formal living room. Newer composite deck off of kitchen/family room. Large walk-out basement with sliding glass doors peeks out onto the newer concrete patio. Fully fenced in backyard with full yard sprinkler system. 3 car garage with extended 3rd bay and brick driveway. Award winning Minooka schools. So much happening in and around this neighborhood that you don't want to miss! Enjoy movies in the park every Thursday from Memorial Day to Labor Day, spend your hot summer days splish splashin' in the splash pad, run around at the park with a stage for concerts and get ready to explore the new state-of-the-art YMCA the Village of Shorewood just announced to be built at Rt 52 and Wynstone! Newer ejector pump, dusk to dawn outdoor lighting, garage service door to backyard and landscape rock. LOW HOA of $200 ANNUALLYConveniently located close to resturants and 55/80 shopping. Quick close possible! Grab this winner before its gone!
Open House:
Saturday, 4/20 4:00-7:00PM
- Type:
- Single Family
- Sq.Ft.:
- 1,431
- Status:
- Active
- Beds:
- 2
- Year built:
- 2015
- Baths:
- 2.00
- MLS#:
- 12018142
ADDITIONAL INFORMATION
Welcome Home to sought after Shorewood Glen Del Webb subdivision. This gorgeous home has almost $50,0000 worth of upgrades. The stunning chef's kitchen boasts granite countertops, custom backsplash and a 4' X 12' island, high end stainless steel appliances and gleaming hardwood floors! The large master bedroom has a large walk in closet and a en-suite bath. The second bedroom has a custom build Murphy bed to tuck the bed away when it is not needed. Relax in the expansive sunroom with a cup of lemonade on a warm summer day or use the large room for a home office! Custom blinds throughout, Tandem 3 car garage, new roof(approx 2 months). Lot's of extra shelving built above garage door for extra storage. Del Webb 55+ community offers a state of the art fitness center, indoor senior Olympic sized lap pool, indoor spa, aerobics, ballroom, billiards and an art/craft studio. Outdoor amenities include an 18 acre fishing lake, outdoor pool, bocce ball, tennis and pickleball courts and miles of walking trails! Come out to see this place it will not last!!
- Type:
- Single Family
- Sq.Ft.:
- 3,378
- Status:
- Active
- Beds:
- 5
- Lot size:
- 0.64 Acres
- Year built:
- 1983
- Baths:
- 3.00
- MLS#:
- 12017100
- Subdivision:
- Camelot
ADDITIONAL INFORMATION
Looking for a charming home with mature landscaping? Check out this 5-bedroom, 2.1 bath home in Camelot! Living room, dining room, spacious family room with stone fireplace and wood beams. Vaulted ceilings in the sunroom. Kitchen with stainless steel appliances and eat in area. Large owner's suite with luxury bathroom and 2 closets. Spacious additional bedrooms. Zoned heating and air. Pull down to attic for additional storage. New roof, new windows. Updated electric 2022. patio and shed. Minooka schools.
- Type:
- Single Family
- Sq.Ft.:
- 3,070
- Status:
- Active
- Beds:
- 3
- Year built:
- 2005
- Baths:
- 3.00
- MLS#:
- 12013100
ADDITIONAL INFORMATION
Check out this well maintained end-unit townhome in Shorewood, IL! This home offers 3 bedrooms- 2 of which have ensuite bathrooms and walk in closets, expansive vaulted ceilings, a 3rd full bathroom, Large eat-in kitchen, spacious 2 car garage with additional bonus storage space. Close to neighborhood walking paths, dining, shopping, Interstate access, and more!
$389,900
1014 Conrad Lane Shorewood, IL 60404
- Type:
- Single Family
- Sq.Ft.:
- 2,719
- Status:
- Active
- Beds:
- 3
- Year built:
- 2004
- Baths:
- 4.00
- MLS#:
- 12016488
- Subdivision:
- Kipling Estates
ADDITIONAL INFORMATION
This Stunning 4 Bed and 3.5 Bath Home Offers Comfort, Style, and a Touch of Luxury! Located in the Desirable Kipling Estates Clubhouse Community! Situated on Large Lot on a Quiet Tree Lined Street. This Property has Been Meticulously Maintained with Only One Original Owner Since Built in 2004. Enjoy Preparing Everyday Meals in This Beautifully Appointed Remodeled Kitchen (2021) That Features: Marble Countertops, Farmhouse Sink, Tile Backsplash, All SS Appliances, Custom Wine Rack, Undermount Lighting, Updated White Cabinetry and Table Eating Area ~ Family Room Boasts 2-Story Ceiling, Fireplace for Those Cold Wintery Nights and Floor to Ceiling Windows Which Let in an Abundance of Natural Light ~ Dining Room has Been Used as an Office But Can Easily be Converted Back. Utilize This Space to Suit Your Evolving Needs ~ Nice Size First Floor Laundry Room with Cabinetry ~ As You Walk Upstairs, You Will Notice the Refinished Staircase (2024), Newly Installed Carpet Throughout Second Floor (2024) and Recently Updated Hallway Bathroom with Ceramic Tile (2024) The Spacious Master Bedroom Offers a Sitting Area, Vaulted Ceiling, Walk-In Closet with Brand New Custom Organizer Unit (2024) Relaxing En-Suite Master Bath with Double Sinks, Whirlpool Tub, Separate Shower and New Ceramic Tile (2024) and You Will Find Two More Generously Sized Bedrooms ~ The Fully Finished Basement Offers Extra Living Space Where You Could Enjoy Some Quality Time with Family. Rec Area with Soundproofed Walls and Ceiling, Workshop or Crafting Area, 4th Bedroom, Full Bathroom with Tub, Loads of Storage, and an Entirely Concrete Storm Shelter Area ~ Huge Backyard with Entertaining Area, Lush Landscaping, and Matured Trees. Garden with Ease with Your Very Own Water Hookup Near the Vegetable and Fruit Gardens ~ Professionally Landscaped ~ 2 Car Garage with Lots of Shelving for Extra Storage Space ~ There has Been Many Recent Updates That Include: New Roof (2023) Garage Door (2023) Sliding Patio Door (2023) Driveway Seal Coated (2023) Exterior Front Porch Painted (2023) Home has Been Freshly Painted Throughout in Neutral Paint Hues (first and second floor in 2021) and (basement in 2024) "Luxury" Vinyl Flooring Throughout Main Floor (2021) ~ Enjoy Living Life in This Wonderful Community with Many Amenities Everyone Can Enjoy Including: Pool, Clubhouse with Party Room, Exercise Room, Tennis Courts, Splash Pad, Walking Trails, and Parks ~ Highly Sought After Minooka School District (111) ~ Minutes From I-80 & I-55 and Near Lots of Shopping and Dining ~ Your Dream Home Awaits, so Schedule Your Showing Today and Be All Moved in Before the New School Year!
- Type:
- Single Family
- Sq.Ft.:
- 1,520
- Status:
- Active
- Beds:
- 3
- Year built:
- 1952
- Baths:
- 2.00
- MLS#:
- 12015794
ADDITIONAL INFORMATION
Welcome to your new home! Don't miss the opportunity to own a beautiful freshly remodeled home in Shorewood! Sitting on 3 large lots, this home offers 3 great sized bedrooms along with 2 full bathrooms. Home was previously set up as a in-law suite separated with an interior door by 1st floor and 2nd floor, with ability to leave open or remove door. The first floor has it's own kitchen, full bathroom, 1 bedroom, and huge living room! The second floor has it's own separate kitchen, 2 bedrooms, full bathroom, and also a large living room. The 2.5 car detached garage offers a great space to park multiple cars or have a large workshop! Don't miss your chance to live in this amazing home in a prime location within walking distance to the DuPage river, grocery store, and local restaurants. Sold AS-IS. Home is broker owned. **Multiple offers received, highest and best due by 5pm Sunday 3/31/24**
- Type:
- Single Family
- Sq.Ft.:
- 3,003
- Status:
- Active
- Beds:
- 4
- Lot size:
- 0.34 Acres
- Year built:
- 1998
- Baths:
- 5.00
- MLS#:
- 12013835
- Subdivision:
- River Oaks
ADDITIONAL INFORMATION
Welcome to this 4 bedroom, 3.2 bathroom home that offers an exquisite blend of comfort and functionality. Step inside to be greeted by a grand 2-story foyer boasting a cascading staircase and transom windows that flood the space with natural light. Continue into the home and find a spacious family room with high ceilings, recessed, canned lighting and a cozy fireplace, perfect for gatherings with loved ones. Adjacent to the family room, the kitchen includes custom cabinets - complete with granite counter tops, a large island, hardwood floors and a convenient breakfast area. This wonderful home boasts a luxurious, first floor master suite, offering a tranquil retreat with its en suite bathroom that includes a separate shower, jacuzzi tub, dual sink vanity, and private water closet. Also on the main floor, you'll find a separate dining room, ideal for hosting family and friends, a laundry room with tons of storage and deep sink, as well as a versatile office space with French doors. Upstairs, discover three generously sized bedrooms, each offering large windows and ample closet space. One bedroom features its own en suite bathroom, while the others share a Jack and Jill bathroom, providing convenience and privacy for family or guests. Entertain effortlessly outdoors on the screened-in porch or large deck, perfect for enjoying the serene surroundings and outdoor dining. The partially finished, English basement offers even more space to relax and entertain, with a huge great room ideal for a variety of activities, from exercise to gaming, along with a half bath. Additional features downstairs include a sump pump with battery backup for peace of mind, and a very large, unfinished storage space. And don't forget to check out the 3-car garage that is drywalled and insulated, with pull down stairs to the attic and cabinet storage. Heat and A/C are zoned and include dual controls. Don't miss your chance to make this exceptional property your forever home! This home is an Estate Sale and being sold "As-Is."


© 2024 Midwest Real Estate Data LLC. All rights reserved. Listings courtesy of MRED MLS as distributed by MLS GRID, based on information submitted to the MLS GRID as of {{last updated}}.. All data is obtained from various sources and may not have been verified by broker or MLS GRID. Supplied Open House Information is subject to change without notice. All information should be independently reviewed and verified for accuracy. Properties may or may not be listed by the office/agent presenting the information. The Digital Millennium Copyright Act of 1998, 17 U.S.C. § 512 (the “DMCA”) provides recourse for copyright owners who believe that material appearing on the Internet infringes their rights under U.S. copyright law. If you believe in good faith that any content or material made available in connection with our website or services infringes your copyright, you (or your agent) may send us a notice requesting that the content or material be removed, or access to it blocked. Notices must be sent in writing by email to DMCAnotice@MLSGrid.com. The DMCA requires that your notice of alleged copyright infringement include the following information: (1) description of the copyrighted work that is the subject of claimed infringement; (2) description of the alleged infringing content and information sufficient to permit us to locate the content; (3) contact information for you, including your address, telephone number and email address; (4) a statement by you that you have a good faith belief that the content in the manner complained of is not authorized by the copyright owner, or its agent, or by the operation of any law; (5) a statement by you, signed under penalty of perjury, that the information in the notification is accurate and that you have the authority to enforce the copyrights that are claimed to be infringed; and (6) a physical or electronic signature of the copyright owner or a person authorized to act on the copyright owner’s behalf. Failure to include all of the above information may result in the delay of the processing of your complaint.
Shorewood Real Estate
The median home value in Shorewood, IL is $244,600. This is higher than the county median home value of $216,200. The national median home value is $219,700. The average price of homes sold in Shorewood, IL is $244,600. Approximately 85.41% of Shorewood homes are owned, compared to 12.62% rented, while 1.97% are vacant. Shorewood real estate listings include condos, townhomes, and single family homes for sale. Commercial properties are also available. If you see a property you’re interested in, contact a Shorewood real estate agent to arrange a tour today!
Shorewood, Illinois 60404 has a population of 16,809. Shorewood 60404 is less family-centric than the surrounding county with 37.05% of the households containing married families with children. The county average for households married with children is 39.47%.
The median household income in Shorewood, Illinois 60404 is $98,444. The median household income for the surrounding county is $80,782 compared to the national median of $57,652. The median age of people living in Shorewood 60404 is 40.6 years.
Shorewood Weather
The average high temperature in July is 84.1 degrees, with an average low temperature in January of 16 degrees. The average rainfall is approximately 38.6 inches per year, with 28.3 inches of snow per year.
