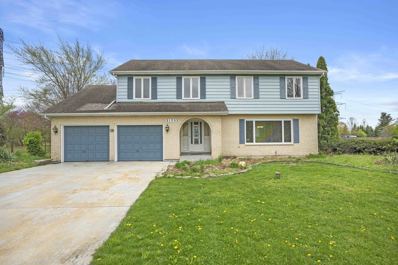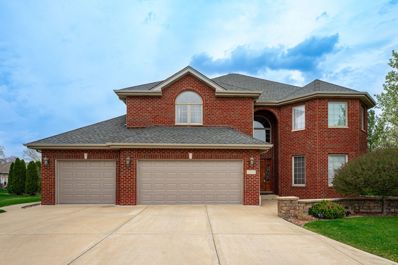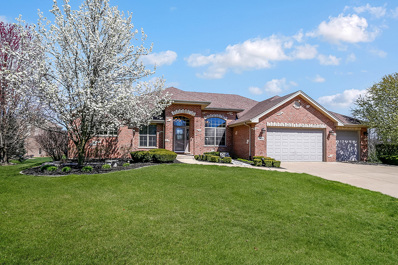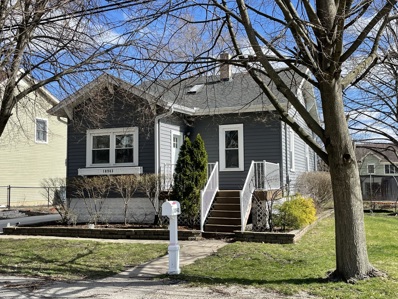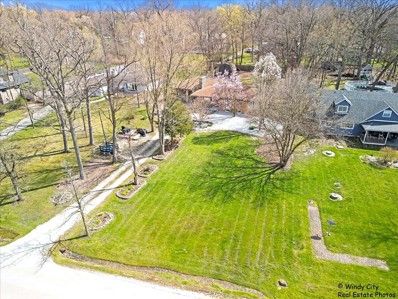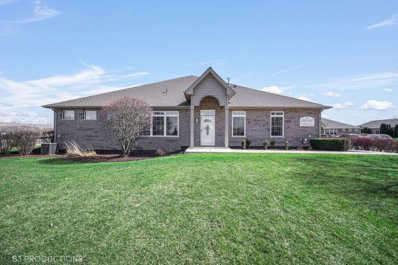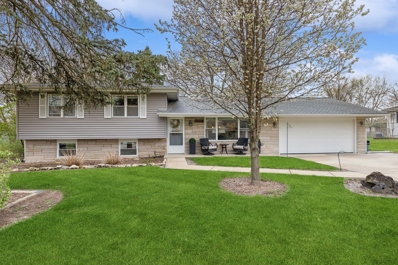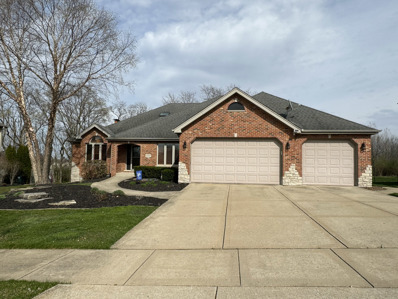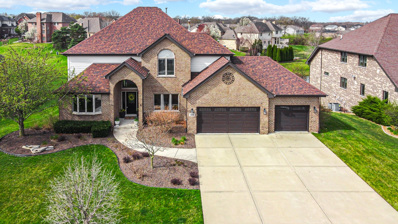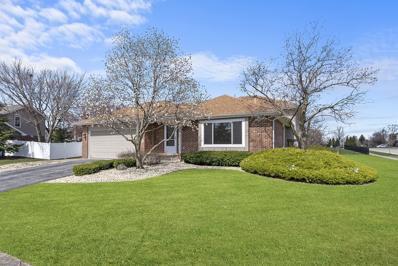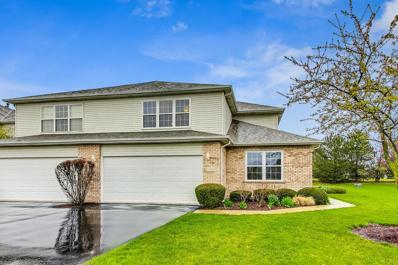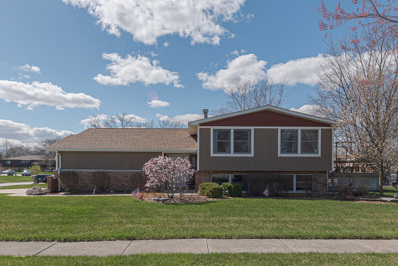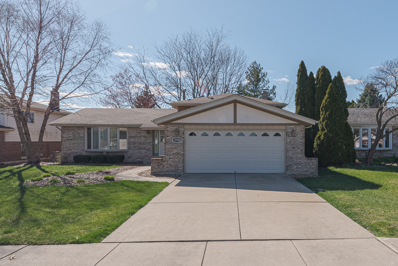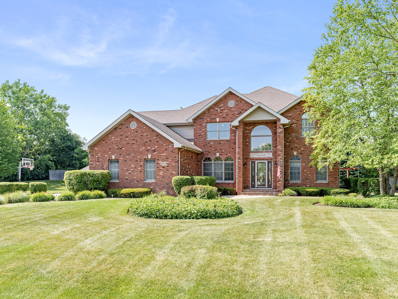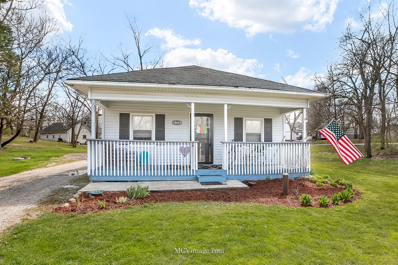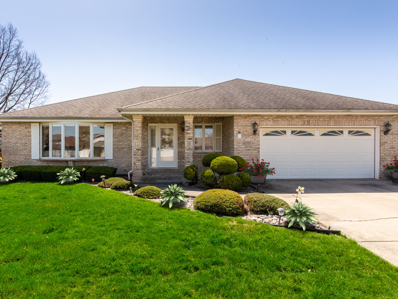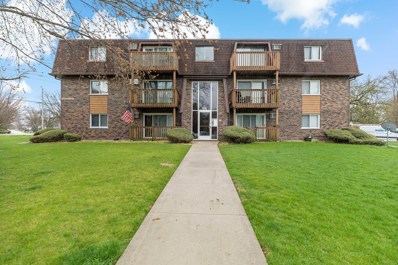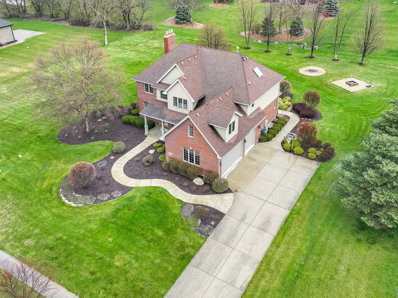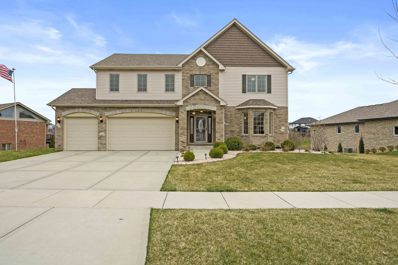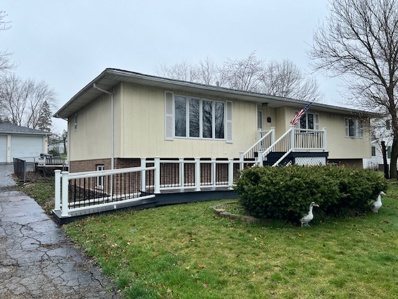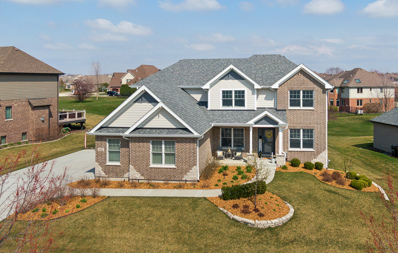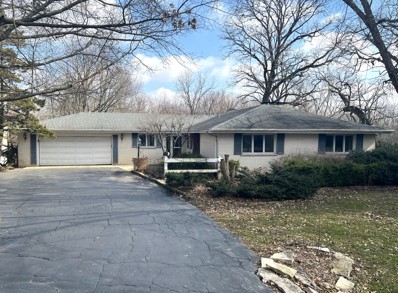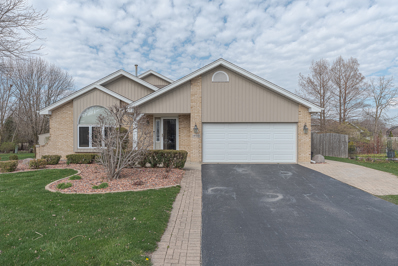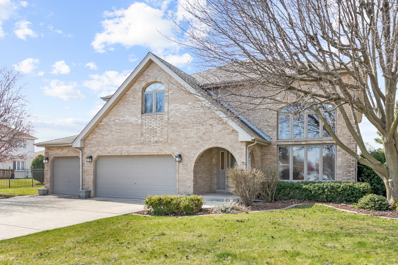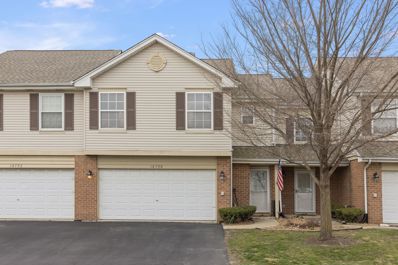Mokena IL Homes for Sale
$475,000
21752 Forest Court Mokena, IL 60448
- Type:
- Single Family
- Sq.Ft.:
- 2,864
- Status:
- NEW LISTING
- Beds:
- 4
- Lot size:
- 1.04 Acres
- Year built:
- 1980
- Baths:
- 3.00
- MLS#:
- 12033596
ADDITIONAL INFORMATION
Welcome to 21752 Forest Court. This Beautiful 4-bed, 2.5-bath home sits on a one acre picturesque parcel of land down a quiet cul-de-sac. This well maintained home boasts 4 huge bedrooms with an additional loft space upstairs. The main level of the home flows seamlessly with the living and dining room leading into the spacious kitchen and continues into the beautiful family room with vaulted ceilings and a wood burning stove. The full finished basement has charming woodwork throughout and a huge dry bar. The yard is fully fenced and has a 4 year new stunning in ground pool with slide and was installed by Mud Turtle pools formerly Cancun pools. HVAC- 2020, H2O heater 2021, washer/dryer 2022, microwave 2022, sump pump 2021. Come visit this lovely home today.
$550,000
10542 Sharon Lane Mokena, IL 60448
- Type:
- Single Family
- Sq.Ft.:
- 3,900
- Status:
- NEW LISTING
- Beds:
- 4
- Year built:
- 2001
- Baths:
- 4.00
- MLS#:
- 12030986
- Subdivision:
- Green Meadows
ADDITIONAL INFORMATION
Stunning, spacious 4 bedroom, 2 ful & 2 half bathroom home located in Green Meadows on a cul de sac lot! This home is bright & beautiful with large room sizes and tons of natural light. Featuring a large eat-in kitchen with large island, all stainless steel appliances, and granite countertops. First floor bonus room/office space, separate living room and family rooms! Large primary suite with huge primary bathroom & walk in closet. All bedrooms are generously sized & all have walk in closets! Fully finished basement for entertaining with a full bar, movie theater, & extra space for gym! Brand new AC unit, new furnace upstairs, some windows replaced, & other great updates that make this home a must see. Closely located near Green Meadows park and within close proximity to Downtown Mokena and Mokena Metra station.
$739,000
19400 Maggies Way Mokena, IL 60448
- Type:
- Single Family
- Sq.Ft.:
- 6,200
- Status:
- NEW LISTING
- Beds:
- 5
- Year built:
- 2006
- Baths:
- 4.00
- MLS#:
- 12030724
ADDITIONAL INFORMATION
Gorgeous all brick 5 bedroom ranch home with full finished walk out basement overlooking the pond! From the moment you walk in you'll appreciate the open concept floor plan with soaring ceilings. Over 6,000 square feet of living space! Main floor boasts beautiful hardwood flooring, formal dining room, central great room with corner fireplace open to kitchen with granite counter tops , central island, peninsula with plenty of room for seating, walk in pantry and main level laundry. Split floorplan with master suite on one side and 2 bedrooms and full bath on the other. Head down to the lower level with radiant heat in floor, fantastic for entertaining or related living! At least two more bedrooms, recreation room, private study, tons of storage, workout room, mechanical room, 3rd full bath, 2nd kitchen fully equipped with appliances. Walkout leads to covered paver patio with radiant overhead heat for those chilly nights. Upper deck and lower patio overlook the pond and grassy area. Top this amazing home off with a 3 car heated garage. Truly must see this very well maintained home!!!
$399,900
10943 1st Street Mokena, IL 60448
- Type:
- Single Family
- Sq.Ft.:
- 2,637
- Status:
- NEW LISTING
- Beds:
- 3
- Lot size:
- 0.13 Acres
- Year built:
- 1910
- Baths:
- 3.00
- MLS#:
- 12014819
ADDITIONAL INFORMATION
This home in downtown Mokena sounds absolutely stunning! It seems to strike a perfect balance between restored original features and updated modern finishes. The exterior boasts a newer roof, a stamped concrete patio, and a new 2-car garage, as well as an updated Trex Deck in front. The attention to detail is evident in every aspect of the home. Inside, the formal living room features beautiful hardwood floors, and the updated kitchen boasts custom white cabinets, granite counters, and stainless steel appliances. The main floor includes two bedrooms and a full updated bathroom, while the entire second floor is dedicated to a master suite complete with a spacious walk-in closet. The English basement sounds like a great space for entertaining or related living, with a family room that includes an updated fireplace, an office, a full bathroom, and two additional bedrooms. The location is also prime, just minutes from the Metra station, Main Park, and Yunker Park. It definitely sounds like a dream come true!
- Type:
- Single Family
- Sq.Ft.:
- 1,644
- Status:
- NEW LISTING
- Beds:
- 3
- Year built:
- 1955
- Baths:
- 2.00
- MLS#:
- 12018914
ADDITIONAL INFORMATION
Wonderful Mokena Location!!! 3 Beds, 2 Full Bath, 2 Full Kitchens!!! Light & Bright, Recently Updated Brick Ranch Home on Wooded Lot! Gorgeous Hard Wood Floors, Neutral Decor, Large Skylight in Living Room, Cozy Fireplace, and Large Bedrooms. Fireplace has a heatilator that is capable of heating the entire main floor Den Leads out to Back Yard With a Private Entertaining Oasis of Over .5 Acres of Land!!! Above Ground Pool, Trampoline, Private Brick Patio in the Backyard, & Cozy Porch in the Front. Finished Basement with Access to Private Exterior Door. Basement includes Full Kitchen, Full Bath, For Extended Living!!! Attached, Heated, 2 Car Garage Workspace, and 2 Story Shed. Close to Major Highways, Shopping, Transportation, and More!!!
$395,000
10501 Thornham Lane Mokena, IL 60448
- Type:
- Single Family
- Sq.Ft.:
- 1,740
- Status:
- NEW LISTING
- Beds:
- 2
- Year built:
- 2004
- Baths:
- 3.00
- MLS#:
- 12026712
- Subdivision:
- Manchester Cove
ADDITIONAL INFORMATION
Welcome to your impeccable end unit ranch townhome in the Manchester Cove subdivision, where every detail has been thoughtfully considered to elevate your living experience. From the moment you step inside, you'll be captivated by the seamless blend of modern luxury and timeless charm. The allure begins with the brand-new roof installed in '21, ensuring peace of mind and protection for years to come. Step through the newly replaced windows and patio door (10/'21), welcoming an abundance of natural light that illuminates the space and accentuates the breathtaking vaulted ceiling in the master bedroom and tray ceiling in the living room. The spacious interior boasts 9-foot ceilings throughout, creating an airy and open atmosphere that enhances every aspect of daily living. Revel in the beauty of the new wood laminate flooring ('19), offering both durability and style that perfectly complements the neutral palette of the home. The heart of this residence lies in the beautifully updated kitchen, featuring granite countertops, newer appliances, and ample cabinet space to satisfy all your culinary needs. The eating area off the kitchen leads to your private patio overlooking the serene surroundings. Retreat to the luxurious master suite, where two separate walk-in closets provide plenty of storage space, and a large ensuite featuring a dual sink vanity with granite countertops. With 36" doors throughout the home, accessibility and convenience are seamlessly integrated into every corner. Descend to the fully finished basement, where a large rec room awaits, perfect for hosting gatherings or unwinding after a long day. The basement bedroom boasts its own private living space, providing a comfortable retreat for guests or family members. Additional highlights include a new water heater ('20), ensuring efficiency and reliability, as well as guest parking for added convenience. Outside, newly constructed sidewalks ('20) lead you to the welcoming entrance of your home, setting the stage for a warm and inviting ambiance. As if your new home doesn't have enough to offer, it is the perfect combination of convenience and luxury living. You are centrally located near shopping, dining, interstate access, the metra, and Manchester Cove Park. Don't miss your opportunity to experience luxury living at its finest.
- Type:
- Single Family
- Sq.Ft.:
- 1,758
- Status:
- NEW LISTING
- Beds:
- 3
- Lot size:
- 0.49 Acres
- Year built:
- 1962
- Baths:
- 2.00
- MLS#:
- 12027530
- Subdivision:
- Rolling Heights
ADDITIONAL INFORMATION
Welcome to this captivating tri-level home, ideally situated on a private half-acre lot that combines luxury with functional living. This home features an open concept main floor with plank ceramic tile flooring, elegant trim, custom doors, and modern canned lighting, creating an inviting and expansive atmosphere. The stunning, bumped-out kitchen is equipped with tall white cabinets, a sleek glass tile backsplash, luxurious stone countertops, stainless steel appliances, and a convenient peninsula-perfect for entertaining and daily living. Venture to the massive lower level family room that boasts stylish flooring and additional canned lighting, offering a comfortable retreat for relaxation or entertainment. The upper level hosts large bedrooms and a sophisticated bathroom with a double-sink stone top vanity, ceramic tile flooring, a separate shower, and a whirlpool tub, designed for ultimate relaxation.Outside, enjoy the expansive deck and brick paver patio overlooking a vast fenced yard with a large, electrified shed. Additional features include a bright lower level laundry, a massive 2.5-car attached garage, and ample storage solutions. This home provides an exceptional lifestyle both indoors and out.
$664,900
19509 Maggies Way Mokena, IL 60448
- Type:
- Single Family
- Sq.Ft.:
- 5,600
- Status:
- Active
- Beds:
- 6
- Year built:
- 2005
- Baths:
- 4.00
- MLS#:
- 12027140
- Subdivision:
- Boulder Ridge
ADDITIONAL INFORMATION
SITUATED IN BOULDER RIDGE --BRICK STEP RANCH WITH A 2ND FLOOR PRIVATE MASTER BEDROOM/LUXURY BATH*FORMAL DINING ROOM WITH HARDWOOD* LIVING ROOM CURRENTLY USED AS A HOME OFFICE W/ FRENCH DOORS*FAMILY ROOM WITH FIREPLACE OPEN TO KITCHEN FEATURING S/S APPLIANCES(BRAND NEW DOUBLE OVEN), GRANITE COUNTERS, BREAKFAST BAR, HARDWOOD, TABLE SPACE THAT OVERLOOKS DECK AND WOODED BACKYARD* LAUNDRY ROOM OFF KITCHEN AND ACCESS TO THREE CAR GARAGE-CONVENIENT 1/2 BATH* STEP UP TO THREE BEDROOMS( TWO WITH WALK-IN CLOSETS) AND A FULL BATH* 2ND FLOOR MASTER BEDROOM WITH A WALK-IN CLOSET-MASTER BATH WITH A WHIRLPOOL, SEPARATE SHOWER, DOUBLE SINKS***FULL BASEMENT WITH RELATED LIVING(2ND KITCHEN, TWO BEDROOMS, FAMILY ROOM W/ FIREPLACE, FULL BATH, & LAUNDRY ROOM) THEATRE ROOM, EXERCISE ROOM, AND PLENTY OF STORAGE* WALK OUT BASEMENT TO A SCREENED PORCH* CUSTOM CEILINGS THRU-OUT MOST OF HOME* ENTIRE INTERIOR FRESHLY PAINTED* PULL DOWN STAIRS FOR ATTIC STORAGE ABOVE GARAGE*
- Type:
- Single Family
- Sq.Ft.:
- n/a
- Status:
- Active
- Beds:
- 4
- Lot size:
- 0.35 Acres
- Year built:
- 2004
- Baths:
- 4.00
- MLS#:
- 12023159
- Subdivision:
- Boulder Ridge
ADDITIONAL INFORMATION
Welcome to Loveland Court in the highly sought after Boulder Ridge of Mokena. This stunning two-story home is an absolute showstopper with so many upgrades and features you don't want to miss out. From the moment you walk in you are greeted by Brazilian Cherry hardwood floors, and a spacious layout. The living room boasts a newly installed wood inlay ceiling, new carpet with pet guard, and new light fixtures. The chef's kitchen is not only spacious, but it is also completely updated and showcases stainless steel appliances, tile backsplash and a breakfast bar. The kitchen leads to a large deck with a pergola and pond views. The backyard is an absolute dream with newly installed hardscape to include seating walls, stone raised beds, a butterfly garden and a paver patio. The first floor is also home to a large sun-drenched family room, an office with new carpet, and a dining room. Head into the full finished walkout basement and you won't be disappointed. This is related living at it's finest! Not only is there a full kitchen, but also a second laundry room, a roomy second family room, a huge bedroom, full bathroom with a luxury shower, and walk in closet. Go on up to the second level which features 3 additional bedrooms all feature walk in closets and two full bathrooms to include a master suite with tray ceilings, a walk in closet, full bathroom with double sinks and whirlpool tub. The second laundry room is conveniently located on the second floor and is spacious. As if this wasn't enough enjoy the ease of Smart Thermostats (control the temperature from your phone) a roof that was replaced in 2017, A/Cs in May 2021, ejector pump in 2021, garage door opener 2021, and the high-capacity water heater in 2023. This location can't be beat with two new local parks, restaurants within minutes, and close to expressways. Please note, right now fences are only allowed with inground pools. Feature sheet is included under additional information.
- Type:
- Single Family
- Sq.Ft.:
- 2,587
- Status:
- Active
- Beds:
- 3
- Year built:
- 1993
- Baths:
- 2.00
- MLS#:
- 12014731
- Subdivision:
- Emerald Estates
ADDITIONAL INFORMATION
Entertainers Dream House! Located in the charming Grasmere neighborhood on a quiet street, this 90's built quad-level house is ready for the next family to move in! The vaulted ceilings in the living room really open the space combined with the formal dining room. Nicely updated kitchen with stainless steel appliances. Master bathroom has been completely remodeled and boasts marble countertop and stylish tile design in the shower. New luxury vinyl plank flooring thru-out the 1st floor and both lower levels. New carpet in the bedrooms and 2nd floor. Large master bedroom with ample closet space. Cozy family room with a gas fireplace, plus a finished lower level that could serve as an entertainment room. New paint throughout. New light fixtures throughout. Big laundry room with a ton of extra storage and second refrigerator. The backyard sets the stage for memorable gatherings with friends and family. Two massive custom-built decks, one main deck off the back entry, perfect for outdoor living. The second deck is attached to the large above ground pool with a built-in basketball hoop. Plus, an 8-person hot tub nestled within the gazebo. The large fenced in backyard, with a shed, makes it great for afternoon BBQ's and parties. There is also a water softener with an R/O system for filtered water, and a sump pump with a backup pump. Large 2 car attached garage. Roof is less than 5 years old and the windows are 2 years old. Close to the expressway, shopping and great schools.
$354,900
19245 Tramore Lane Mokena, IL 60448
- Type:
- Single Family
- Sq.Ft.:
- 1,940
- Status:
- Active
- Beds:
- 3
- Year built:
- 2001
- Baths:
- 3.00
- MLS#:
- 12023517
- Subdivision:
- Tara Hills
ADDITIONAL INFORMATION
This pristine and peaceful end-unit townhome boasts a sun-soaked living room, adorned with a vaulted ceiling and cozy gas fireplace. The spacious kitchen is equipped with updated Frigidaire stainless steel appliances including a gas stove and hardwood floors that carry through to the dining area. Out the sliding glass doors enjoy summer evenings and BBQ on the patio with no neighbors directly behind! The first floor also has a convenient bedroom with a full attached bathroom; as well as a laundry/mud room between the kitchen and garage. There are beautiful solid oak doors throughout the entire home including all closet doors. The lofted second floor overlooking the living room has a sitting area, two bedrooms and a guest bathroom. Primary bedroom boasts ample space and is complimented with dual closets and convenient organizers. The primary ensuite bath has been remodeled featuring a dual vanity, tiled walk-in shower enclosed with glass doors, and a waterfall shower head. Venturing downstairs, the finished basement offers a welcoming family room illuminated by recessed lighting. Ample storage space is available in the crawl space and under the stairs, ensuring clutter-free living. Additionally, the utility room features an ejector pump, offering the possibility of adding a fourth bathroom in the basement. HVAC was just replaced in 2024! The location of this townhome is close to restaurants, parks, and shopping; with easy access to I-80 and the Metra Rock Island Hickory Creek train stop, making it the perfect location for commuters!
$424,900
11608 197th Street Mokena, IL 60448
- Type:
- Single Family
- Sq.Ft.:
- 2,522
- Status:
- Active
- Beds:
- 4
- Lot size:
- 0.27 Acres
- Year built:
- 1979
- Baths:
- 4.00
- MLS#:
- 11999034
ADDITIONAL INFORMATION
Welcome to this immaculate home nestled in the heart of Mokena! This charming residence boasts a cozy living room with a fireplace, perfect for relaxing evenings, while the formal dining room offers an elegant space for entertaining. The well-appointed kitchen features quartz countertops and stainless-steel appliances, ideal for culinary enthusiasts. Downstairs, a lower-level family room awaits with a bar and built-in shelving, providing ample space for recreation. With four bedrooms, including a master suite complete with a walk-in closet, there's plenty of living space. Additionally, enjoy the convenience of a ranch-style related living addition with a kitchenette, bathroom and living space. The property showcases numerous updates and sits on an expansive corner lot, with a deck accented by a gazebo, a shed with electric and a 2-car garage. Located just minutes away from excellent schools, charming boutique businesses on Front Street, numerous parks, and the Metra station, this home presents an ideal blend of comfort, convenience, and community living!
$399,900
19928 Scarth Lane Mokena, IL 60448
- Type:
- Single Family
- Sq.Ft.:
- 1,509
- Status:
- Active
- Beds:
- 4
- Lot size:
- 0.19 Acres
- Year built:
- 1990
- Baths:
- 3.00
- MLS#:
- 12005541
- Subdivision:
- Green Meadows
ADDITIONAL INFORMATION
Nestled in the picturesque Green Meadows of Mokena, this beautifully maintained quad-level home offers a harmonious blend of comfort and convenience. Situated mere steps from the serene Yunker Park, Main Park, and Green Meadows Park, and just minutes away from The Oaks Rec Center, Hickory Creek Preserve, and charming Front Street, this location is a haven for nature enthusiasts and anyone seeking a peaceful yet convenient lifestyle. Boasting a wonderful open floor plan, the home features a sun-filled living room, a formal dining room ideal for gatherings, and an upgraded kitchen adorned with custom 42" cabinets and elegant granite countertops. The cozy family room, complete with a fireplace and built-in bookshelves, provides a warm and inviting ambiance. Offering a private retreat, the master suite features dual closets and an updated bathroom, while the unfinished sub-basement presents endless possibilities for customization. Outside, the professionally landscaped yard, adorned with mature trees, creates a tranquil outdoor oasis, perfect for enjoying the beauty of nature!
- Type:
- Single Family
- Sq.Ft.:
- 5,038
- Status:
- Active
- Beds:
- 5
- Lot size:
- 1.14 Acres
- Year built:
- 2000
- Baths:
- 4.00
- MLS#:
- 12019868
ADDITIONAL INFORMATION
Welcome Home! The moment you arrive you will notice the striking curb appeal and lush landscaping. Step inside this pristine 5 Bedroom, 4 bathroom two story home and prepare to be Wow'd. This home has been updated throughout the years. Kitchen has Quartz Countertops with an Island with seating for 12, Stainless Steel appliances, Solid Hickory Shaker Cabinets, Electric Cooktop (can easily be changed to gas) Pendant Lighting and loads of cabinet space. First floor laundry room with a family sized cubby system. The living room boasts tons of natural light, soaring ceilings, and fireplace. First floor bedroom and full bathroom. The primary suite is an oasis of its own with a renovated bathroom with marble countertops, walk in shower with two shower heads and four body sprayers w/ insulated outer wall, travertine wall tile and cobblestone flooring. The basement is an entertainment dream with a theater that seats 8, 80" flatscreen TV, Bose surround sound system. Game/craft area, Built-In Bunkbeds, family room, home gym and a full bathroom. The entertainment does not stop in the basement. Step outside to over an acre of property that includes a new Unilock Paver patio with lighted steps and flagstone pathway and gazebo, above ground pool and a King Kong Castle Supersized Rainbow Playset. All that is left to do is move in and enjoy.
$274,900
18629 Main Street Mokena, IL 60448
- Type:
- Single Family
- Sq.Ft.:
- 1,400
- Status:
- Active
- Beds:
- 2
- Lot size:
- 0.2 Acres
- Baths:
- 1.00
- MLS#:
- 12020724
ADDITIONAL INFORMATION
Welcome to this charming and cozy 2 bedroom, 1 bath home with a delightful front porch that invites you to sit back, relax, and enjoy the beauty of the quiet neighborhood. Nestled on a serene street, this lovely residence offers a warm and inviting atmosphere that makes it the perfect retreat. The updated kitchen (2021/2022) is a delightful space that features stainless steel appliances, leather textured quartz counters, farm sink, new dishwasher, new hood vent, freshly painted, and even a cozy coffee nook and a built-in wine rack. New vinyl plank flooring in living room. Updated bathroom has new vanity and toilet. New keyless entry front and back doors. Washer and dryer only 2 years old. One of the highlights of this property is the detached 2.5-car garage with new roof and siding that provides ample space for parking your vehicles and also additional storage. In 2017 - new hot water heater, new sump pump, and drain tile system installed in crawl space. Don't miss the opportunity to make this charming, small-town gem your own.
$450,000
10501 Dickens Drive Mokena, IL 60448
- Type:
- Single Family
- Sq.Ft.:
- 2,945
- Status:
- Active
- Beds:
- 3
- Year built:
- 1990
- Baths:
- 3.00
- MLS#:
- 12020768
- Subdivision:
- Marley Creek
ADDITIONAL INFORMATION
Open your imagination to this engaging 3-step ranch located in the well desired Marley Creek Subdivision of Mokena. This home presents the perfect mix of relaxing living, comfortable surroundings, and a picturesque location. Step inside to be greeted by a flowing floor plan and entertainment sized rooms where an abundance of natural light generates a warm and welcoming atmosphere. The roomy kitchen is a cook's haven, completed by a vital island, all stainless-steel appliances, and direct access to the more than ample sized deck. Relax in the comfy family room featuring a fireplace which creates a perfect area for gatherings. The primary suite is a true comfort retreat; completed with a private bath and walk-in closet that is sure to meet all storage needs. The exterior of this residence is as low-maintenance as it is charming, featuring of attractive brick and aluminum soffits and facia. The basement is another retreat area offering a spacious comfort room for private space, a large separate work area and also presents a massive completely dry walk- in crawl space for any and all additional storage needs. Walking distance to Marley Creek Park and peaceful walking trails, this home offers an opportunity to include an active and nature-filled lifestyle. The prime location confirms you're just minutes away from shopping, dining, the Metra station, excellent schools, and all the conveniences Mokena has to offer. Additional benefits of this home also includes a first-floor spacious laundry room with ample cabinets for extra storage, primary suite and 2nd bedroom have walk-in closets, and their are many many more closets in the home! 2 sump pumps allowing the basement and massive crawl to be bone dry. This is an estate sale; the seller has meticulously maintained the home and is unaware of any deficiencies so the home is being sold as is.
- Type:
- Single Family
- Sq.Ft.:
- 910
- Status:
- Active
- Beds:
- 2
- Year built:
- 1971
- Baths:
- 1.00
- MLS#:
- 12022436
- Subdivision:
- Wolf Point
ADDITIONAL INFORMATION
Welcome to urban living at its finest in downtown Mokena! This updated two-bedroom, one-bathroom condo boasts modern amenities and convenience. Enjoy an open layout with a bright living space, a sleek kitchen with stainless steel appliances, two spacious bedrooms, and a oversized bathroom. Within walking distance to shops, restaurants, and transportation, this condo offers the perfect blend of comfort and convenience. Tenant occupied until end of June.
$689,000
18357 Rachel Drive Mokena, IL 60448
- Type:
- Single Family
- Sq.Ft.:
- 4,000
- Status:
- Active
- Beds:
- 5
- Lot size:
- 1 Acres
- Year built:
- 2001
- Baths:
- 4.00
- MLS#:
- 12021204
- Subdivision:
- Rossmoor Estates
ADDITIONAL INFORMATION
RARELY AVAILABLE, LUXURIOUS HOME IN HIGHLY SOUGHT AFTER ROSSMOOR ESTATES OF MOKENA. ALL HOUSES ARE ON 1 ACRE SPRAWLING LOTS!! Gorgeous custom built home by original owners. Stunning 2 story foyer is breathtaking as you walk through the leaded glass front door. 4000 sq. feet of pure beauty, w/one of the best finished basements in town!! Master BR/2ndBR/3rdBR/Loft just painted 2024. New microwave 2024. New garage doors/openers & just painted FR 2023. New washer/dryer 2020. New Stainless steel DW & stove 2019. New windows to the frame in entire home, w/decorative inserts in all front windows in 2018. This home has 4 bedrooms w/amazing large loft that can be 5th BR, playroom, home office (big enough for several work stations) or whatever you need. There is also a nursery/office/craft room directly off the master too. Lge. eat-in kitchen is surrounded by plenty of natural sunlight & boasts of brand new granite counters and SS sink in 2023. HW floors in kit./dinette/family rm./foyer/laundry. FR has Heatilater fireplace, just turn on w/the remote and you have instant heat & relaxing ambiance! 3 full baths in this home & 1 half bath. Luxurious master bath was totally redone in 2022 & must be seen to be appreciated. Custom shower w/designer tile & glass door, double vanity w/soft close drawers, large linen closet, skylight, tile floors & granite counter w/double bowl sinks. Full basement was professionally finished in 2018 & is the perfect place to gather w/friends or family. Some of the amenities are 9 ft. ceilings, 6 panel white doors w/white trim, luxury vinyl plank flooring, full wall of closets w/organizers. The rec room has a designer stone wall which features a mantel and Heatilator fireplace w/remote control, just turn on & instant heat! 2 side cabinets w/granite tops house the media center w/receiver, DVD player, (all staying) speaker control systems for 10 ceiling speakers, & is all wired for gaming HDMI. Kitchenette has granite counter & undermount sink, stone backsplash, microwave, beverage fridge, & built in wine storage. Exquisite full custom wet bar has granite counter & undermount sink, custom stonework on front of bar & back wall, plus built in shelving & cabinets. The full bath downstairs was beautifully done w/custom tilework in the walk in shower w/glass doors. Plenty of storage in this home including closet organizers in all closets & an unfinished storage room w/shelving measuring 11'x17'. If you still need more storage, there is a pull down attic w/stairs & 3 car garage w/storage. The serene outdoor space is beautifully landscaped, with a 30'x35' concrete patio directly off the patio doors in the kitchen. Plan on having an outdoor BBQ? You will love the permanent gas line for your grill, no more running out of gas while cooking. Relax at night at the outdoor firepit under the stars in your private yard. Exterior of home is brick & Hardie Board, which is extremely sustainable, durable, & fire resistant. Basketball hoop & invisible fence included. Seller is providing buyer with a 12 month Cinch Home Warranty, total peace of mind about unexpected costs with the low $100 per item deductible. Very quiet subdivision, houses are very separated from each other. Great location near I-355, Silver Cross Hospital, restaurants, shopping, & award winning New Lenox schools including Lincolnway West HS. Unincorporated NL (Mokena address) so lower taxes and no outdoor watering restrictions. NL Fire & Library. Home on private well with mechanical septic, no septic field. Hurry, this one won't last, make your appt. today!! Move in and spend your summer in this one of a kind spectacular home.
- Type:
- Single Family
- Sq.Ft.:
- 2,800
- Status:
- Active
- Beds:
- 4
- Lot size:
- 0.34 Acres
- Year built:
- 2017
- Baths:
- 3.00
- MLS#:
- 12019863
ADDITIONAL INFORMATION
Nestled on a serene pond within the highly desirable Whisper Creek North subdivision of Mokena, this charming two-story home was newly built in 2017 and boasts 4 spacious bedrooms, 2 1/2 bathrooms, and an enormous 3 car garage. Gorgeous, gleaming hardwood floors run throughout the foyer, kitchen, dining and living room. The large, eat-in kitchen features beautiful granite countertops, all stainless steel appliances, a double-oven, modern stone backsplash, tons of cabinet and counter space, a central island, and a sizable pantry. The dining & living room are the perfect place to entertain guests or even host the holidays with family and friends with the living room featuring an upgraded bay window. Unwind in your family room after a long day or enjoy your morning cup of coffee with a cozy built-in fireplace. The first floor also features a powder room meaning guests won't need to traipse upstairs to use the restroom. The large sliding glass door off of the kitchen with transom window above provides an abundance of natural light to the space while leading to a newly constructed Trex deck with attached gazebo. Overlooking your pond view, the deck also features a gas line for a grill, perfect for summer cookouts, and a convenient staircase for ease of access to the oversized walk-out patio and expansive backyard with a zoned sprinkler system. Upstairs leads to a generously sized loft, 4 spacious bedrooms, a full guest bathroom, and desirable 2nd floor laundry room. The primary bedroom features an enormous walk-in closet and an en suite bathroom with a stand alone shower, whirlpool tub, and dual sink vanity. The additional bedrooms are also a great size with tons of closet space as well. The partially finished basement features a craft room, bathroom rough-in and a walk-out leading to an oversized covered patio. Amazingly located near some of the best shopping, dining, and parks that Mokena has to offer! You won't want to miss this one, book your showing today!
- Type:
- Single Family
- Sq.Ft.:
- 1,800
- Status:
- Active
- Beds:
- 5
- Lot size:
- 0.51 Acres
- Year built:
- 1985
- Baths:
- 3.00
- MLS#:
- 12020541
- Subdivision:
- Rolling Heights
ADDITIONAL INFORMATION
5 bedroom 3 Bathroom Raised ranch with Related Living is perfectly set on Over a Half Acre Lot! This spacious Home Features a sun-filled living room with hardwood flooring; an eat-in kitchen with island; and a 3 season sunroom Overlooking a Huge Backyard. The Main Level has 3 bedrooms and 2 full bathrooms; including a Primary suite with dual closets (1 is a walk-in). Featured in the lower level is an excellent related living option with a family room, 2nd kitchen, full bathroom and 2 bedrooms.This Home offers a tandem 4 car Heated garage (back portion of garage has been finished with heat and ac. Extra Large fenced-in yard with an additional Shed. Enjoy year round fun from the huge backyard which includes a deck, paver patio, shed, and an above ground pool with heater (2018). This is a great home in a desirable location that is only minutes from fantastic schools, parks, shopping and more! Sold As Is
$699,900
19827 Teluride Lane Mokena, IL 60448
- Type:
- Single Family
- Sq.Ft.:
- 3,300
- Status:
- Active
- Beds:
- 4
- Year built:
- 2020
- Baths:
- 3.00
- MLS#:
- 12016412
- Subdivision:
- Foxborough Estates
ADDITIONAL INFORMATION
WHY WAIT TO BUILD WHEN YOU CAN HAVE A RARELY AVAILABLE, GORGEOUS FOUR YEAR YOUNG HOME IN THE COVETED NEIGHBORHOOD OF FOXBOROUGH ESTATES! PULLING UP, YOU WILL SEE THE IMPECCABLE LANDSCAPING, NEW OUTDOOR LIGHTING, ADORABLE COVERED FRONT PORCH, AND SPACIOUS 3 CAR SIDE LOSD GARAGE! WALKING IN, YOU WILL BE GREETED BY THE FORMAL DINING ROOM AND LIVING ROOM/OFFICE WITH HARDWOOD, FRENCH DOORS AND WAINSCOTING. THE BEAUTIFUL KITCHEN HAS ALL SS APPLIANCES, STYLISH MAPLE CABINETS, QUARTZ COUNTERTOPS, WALK-IN PANTRY AND LARGE ISLAND. THE DINETTE AREA IS OPEN TO THE FAMILY ROOM, WITH A HEATILATOR FIREPLACE AND IS PERFECT FOR ENTERTAINING! THE SPACIOUS LAUNDRY ROOM COMES EQUIPPED WITH GRANITE COUNTERTOPS AND GORGEOUS BUILT-IN COAT BENCH WITH STORAGE LOCKERS. UPSTAIRS, YOU WILL BE GREETED BY A LARGE LOFT/FLEX SPACE THAT IS PERFECT FOR A PLAY AREA OR SECOND LIVING AREA. THERE ARE 4 GENEROUS SIZED BEDROOMS INCLUDING THE SPACIOUS PRIMARY SUITE WITH TRAY CEILINGS. THE PRIMARY BATH HAS A LARGE WALK-IN CLOSET, VANITY WITH DOUBLE SINKS, QUARTZ COUNTERTOPS, FREE STANDING PEDESTAL TUB AND FANTASTIC WALK-IN SHOWER. THE BASEMENT IS A LOOKOUT WITH 9'FT CEILINGS AND ROUGHED-IN PLUMBING READY FOR YOUR IDEAS! STEP OUTSIDE ON TO YOUR MAINTENANCE FREE DECK THAT OVERLOOKS YOUR PRIVATE LOT, WITH A BONUS COMMON AREA FOR OUTDOOR ACTIVITIES AND SLEDDING IN THE WINTER! YOU'LL LOVE BEING IN WALKING DISTANCE TO THE PARK, CLOSE TO SHOPPING, RESTAURANTS, EXPRESSWAYS, TRAIN STATION AND THE AWARD WINNING LINCOLN-WAY SCHOOL DISTRICT- THIS HOME IS IN THE PERFECT LOCATION!! DON'T PASS THIS ONE UP- SCHEDULE YOUR SHOWING TODAY!
$389,900
18847 Ruth Drive Mokena, IL 60448
- Type:
- Single Family
- Sq.Ft.:
- 3,392
- Status:
- Active
- Beds:
- 5
- Lot size:
- 0.6 Acres
- Year built:
- 1968
- Baths:
- 3.00
- MLS#:
- 12018540
ADDITIONAL INFORMATION
This is a Great property for sure... Are you looking for a lot of space? This Classy 1960's Brick Ranch features a dramatic entry Hallway w/ a Stone faced Wall and Glass "semi-wall" overlooking the stairway to the Finished WALKOUT Basement! The setting is a Nature Wonderland, complete with a winding creek across the back of the property! The home itself is set up high and is not in a flood plain. This Spacious home is ideal for a Large Family, Related Living, or Home Office / Business use. You won't believe all the space here, and with 5 Bedrooms and 3 Full Baths, there is room for everyone! Approx. 1,700 sq ft on the main floor, with the same in the "Walk-out" lower level! Patio doors on both the Main and Lower levels open up to this beautiful setting! Also, 2 Fireplaces, a 2.5 Car Heated & Attached Garage, and a Deck off the Main level and Patio off the lower level. Desirable New Lenox Elementary and Lincoln W HS Districts, too! It's a Great house! You won't have to worry about the brand NEW furnace, and the seller reports the C/A is only a few years old and the roof was a "tear-off" as well.
$449,900
19501 Maurita Court Mokena, IL 60448
- Type:
- Single Family
- Sq.Ft.:
- 1,414
- Status:
- Active
- Beds:
- 4
- Lot size:
- 0.29 Acres
- Year built:
- 1990
- Baths:
- 2.00
- MLS#:
- 12007835
- Subdivision:
- Emerald Estates
ADDITIONAL INFORMATION
Beautiful home nestled in the charming subdivision, Emerald Estates of Mokena! This inviting home boasts a spacious and open floor plan that features abundant natural light, generously sized rooms, 6 panel doors, and volume ceilings throughout, all enhanced by neutral decor that lends a timeless appeal. The well-appointed kitchen with a dinette is ideal for gatherings, complemented by a living room/dining room featuring a vaulted ceiling and elegant hardwood floors. A sunroom adds a touch of charm, and a cozy family room with a fireplace provides a warm and comfortable ambiance. With ample space for living and entertaining, this home is complete with 4 bedrooms, 2 full bathrooms, and a finished sub-basement with a recreation room. Outside, enjoy the lovely yard that is situated in a cul-de-sac, surrounded by professional landscaping and featuring two sheds and a deck. This home's prime location is within walking distance to the Metra station, Oaks Rec Center, and Yunker Park, and it resides in a highly sought-after school district. Plus, it's just minutes away from interstate access, shopping, and dining options. You absolutely will not want to miss this wonderful home!
- Type:
- Single Family
- Sq.Ft.:
- 3,405
- Status:
- Active
- Beds:
- 5
- Lot size:
- 0.3 Acres
- Year built:
- 1995
- Baths:
- 4.00
- MLS#:
- 12008909
- Subdivision:
- Grasmere
ADDITIONAL INFORMATION
GRASMERE SUBDIVISION - HOME BACKS UP TO OPEN AREA -5 Bedroom 3-1/2 Bath Stately Brick 2 Story - Finished Basement - Fireplace-3 Car Garage! Updated Kitchen & Baths! // MAIN FLOOR FEATURES: Volume Entry Foyer Ceiling- Opens to Living Rm with Dramatic 2 Story Windows-Formal Dining Rm w Crown Molding & Decorative Ceiling- Large Family Rm w Fireplace & Updated Culinary Kitchen w Stainless Steel Appliances-Plenty of Cabinetry & Counters Space w Island & Corian Tops-Tile Backsplash - 5th Bedroom - Ideal for In-Law/Guest Suite (This can also be used as a Home Office) - Updated 3/4 Bath on this level - Main Level complete with Laundry Rm Has High Efficiency Washer/Dryer- Main Level has Wood Floors // SECOND FLOOR FEATURES: Gigantic Luxury Primary Suite w Decorative Ceiling, Main Bath has Separate Oversized Whirlpool Tub & Shower - Two Lavs Corian Vanity Top - Skylight - WOW! Two Primary Suite Walk in Closets Plus Two Additional Closets / Additional Bedrooms #2 #3 #4 - All Bedrooms have Paddle Fans // Enjoy the Spacious Loft Area Ideal for Homework Hub or Exercise Area // BASEMENT LEVEL FEATURES: HUGE Finished Basement Ideal for Entertaining! Built in Bar with Sink & Beverage Fridge - Powder Rm! Separate Storage Area. Basement Has additionalAccess Door & Stairway To Garage/ Ideal for Home Business or to Carry Stuff to the Basement without Trampling Through Home! YARD: Backyard Backs up to Open Space / Maintenace Free Deck - Complete w Landscape Sprinkler System - Storage Shed for toys or Yard Equipment! - Part of the Yard Has Fence for Pets Area// PEACE OF MIND! Seller Including a HWA 13 Month Home Warranty- 2 Zone HVAC System - 2 Air Cleaners- 2 Humidifiers-Electronic Thermostats - Service Door for Garage to Exterior - Central Vac System- 6 Panel Doors - 50 Gallon Hot Water Heater // LOCATION: Great Lincoln Way High School District & Frankfort 161 Grade Schools - Minutes away from access to I-80- I-355- I-294 // Metra Rock Island Line- Mokena has Two Train Stations! Plenty of Shopping & Dining Minutes Away!
- Type:
- Single Family
- Sq.Ft.:
- 1,358
- Status:
- Active
- Beds:
- 2
- Year built:
- 1999
- Baths:
- 3.00
- MLS#:
- 12013456
ADDITIONAL INFORMATION
Beautiful 2 bed 2.5 bath, two-story townhome in an incredible location! Nestled in the Burnside Station townhome subdivision, this updated townhome is exactly what you're looking for. New flooring and carpet throughout, fresh paint on the main and upper levels, updates to all bathrooms, and painted kitchen cabinets are some of the updates made to this townhome over the last four years. Take note of the extended cabinet and countertop space in the kitchen/dining area. Enjoy outdoor relaxation as you step out of the sliding glass door to the private patio with views of the courtyard and walking path. The living room boasts dramatic 18ft vaulted ceilings. Laundry day is EASY with rare second-floor laundry room. Don't forget about the HUGE master bedroom with large walk-in closet. Second bedroom also features a walk-in closet. Incredible location just steps from the Rock Island Metra line for easy access to downtown Chicago. Minutes from I-80. Schedule your showing today!


© 2024 Midwest Real Estate Data LLC. All rights reserved. Listings courtesy of MRED MLS as distributed by MLS GRID, based on information submitted to the MLS GRID as of {{last updated}}.. All data is obtained from various sources and may not have been verified by broker or MLS GRID. Supplied Open House Information is subject to change without notice. All information should be independently reviewed and verified for accuracy. Properties may or may not be listed by the office/agent presenting the information. The Digital Millennium Copyright Act of 1998, 17 U.S.C. § 512 (the “DMCA”) provides recourse for copyright owners who believe that material appearing on the Internet infringes their rights under U.S. copyright law. If you believe in good faith that any content or material made available in connection with our website or services infringes your copyright, you (or your agent) may send us a notice requesting that the content or material be removed, or access to it blocked. Notices must be sent in writing by email to DMCAnotice@MLSGrid.com. The DMCA requires that your notice of alleged copyright infringement include the following information: (1) description of the copyrighted work that is the subject of claimed infringement; (2) description of the alleged infringing content and information sufficient to permit us to locate the content; (3) contact information for you, including your address, telephone number and email address; (4) a statement by you that you have a good faith belief that the content in the manner complained of is not authorized by the copyright owner, or its agent, or by the operation of any law; (5) a statement by you, signed under penalty of perjury, that the information in the notification is accurate and that you have the authority to enforce the copyrights that are claimed to be infringed; and (6) a physical or electronic signature of the copyright owner or a person authorized to act on the copyright owner’s behalf. Failure to include all of the above information may result in the delay of the processing of your complaint.
Mokena Real Estate
The median home value in Mokena, IL is $308,200. This is higher than the county median home value of $216,200. The national median home value is $219,700. The average price of homes sold in Mokena, IL is $308,200. Approximately 86.93% of Mokena homes are owned, compared to 9.58% rented, while 3.5% are vacant. Mokena real estate listings include condos, townhomes, and single family homes for sale. Commercial properties are also available. If you see a property you’re interested in, contact a Mokena real estate agent to arrange a tour today!
Mokena, Illinois 60448 has a population of 20,313. Mokena 60448 is less family-centric than the surrounding county with 37.31% of the households containing married families with children. The county average for households married with children is 39.47%.
The median household income in Mokena, Illinois 60448 is $101,587. The median household income for the surrounding county is $80,782 compared to the national median of $57,652. The median age of people living in Mokena 60448 is 40.8 years.
Mokena Weather
The average high temperature in July is 84.1 degrees, with an average low temperature in January of 16 degrees. The average rainfall is approximately 38.6 inches per year, with 28.3 inches of snow per year.
