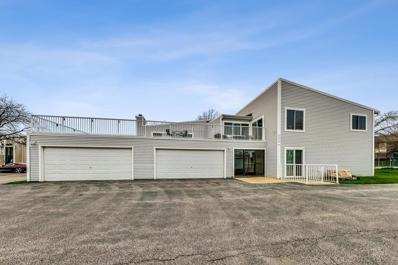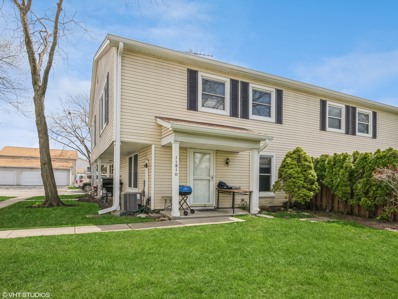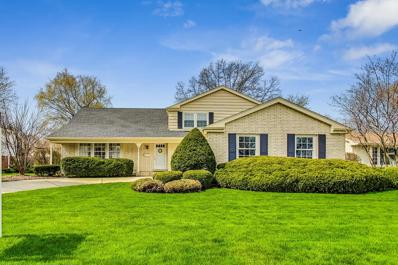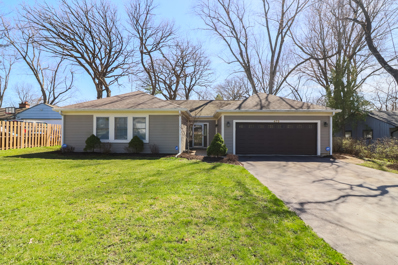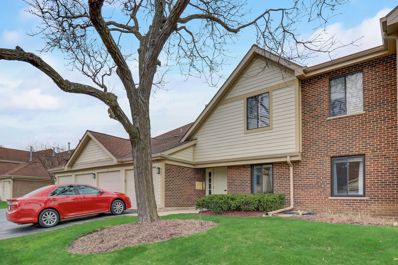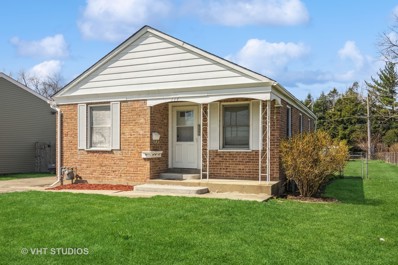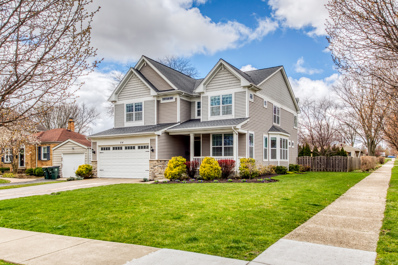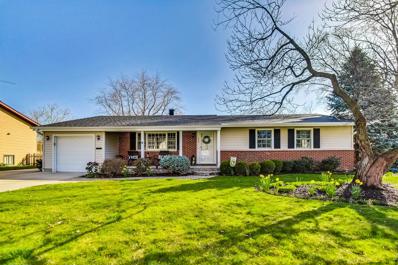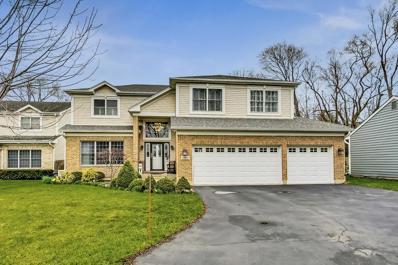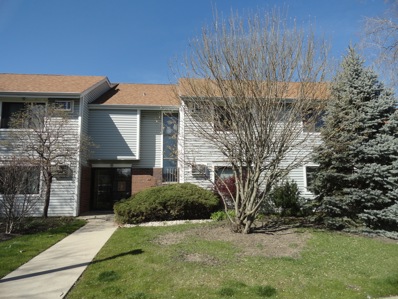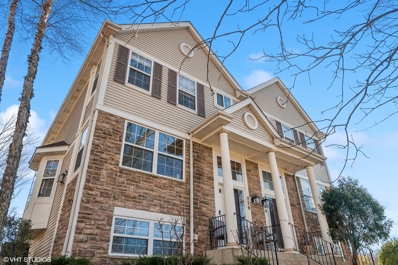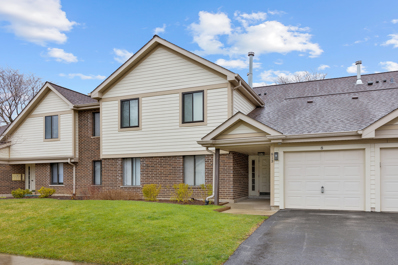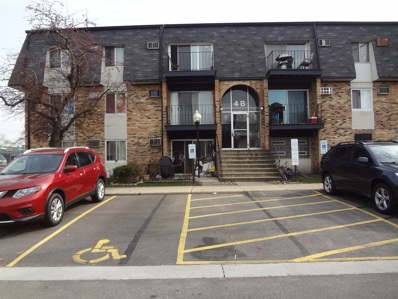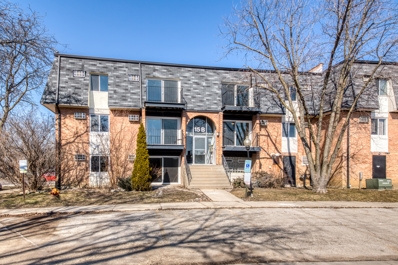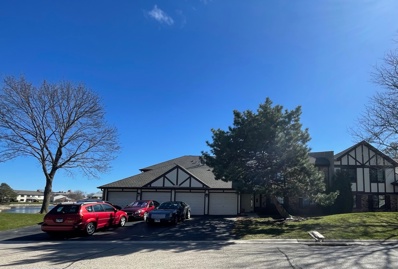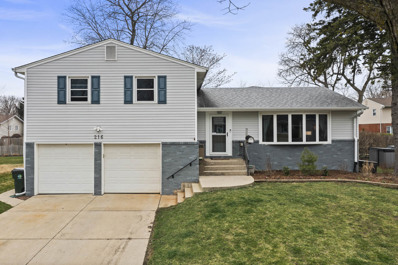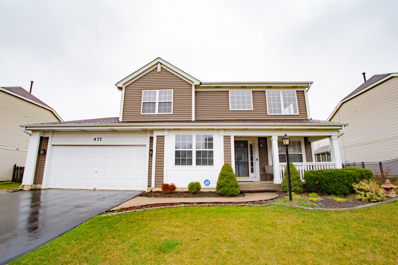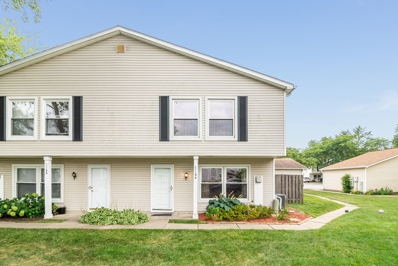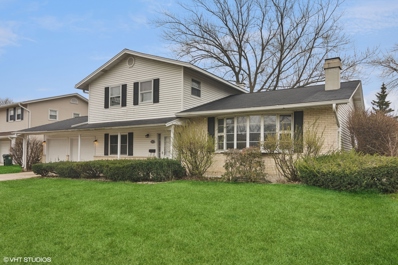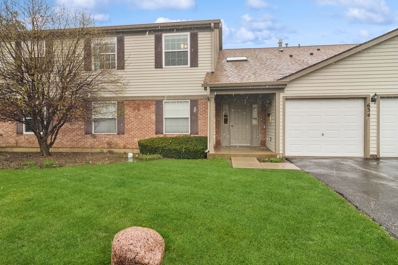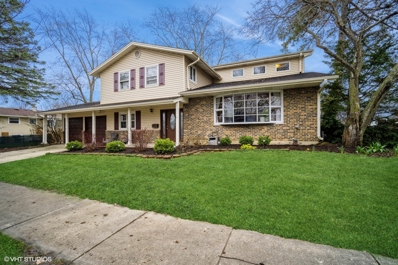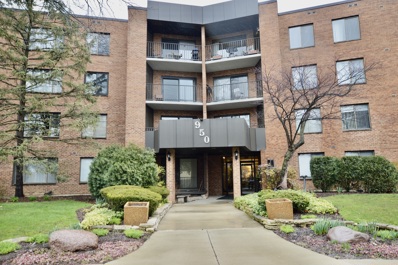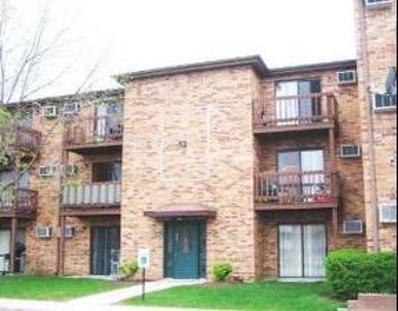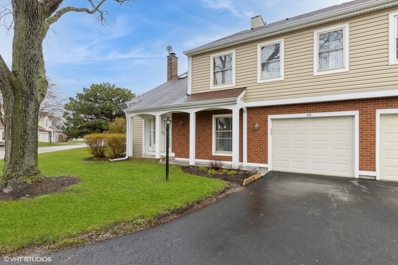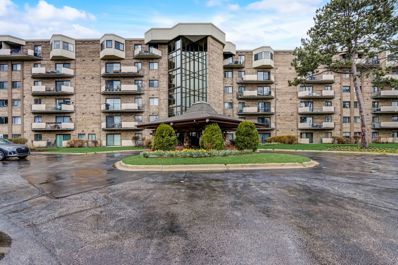Palatine Real EstateThe median home value in Palatine, IL is $256,700. This is higher than the county median home value of $214,400. The national median home value is $219,700. The average price of homes sold in Palatine, IL is $256,700. Approximately 65.28% of Palatine homes are owned, compared to 29.72% rented, while 5% are vacant. Palatine real estate listings include condos, townhomes, and single family homes for sale. Commercial properties are also available. If you see a property you’re interested in, contact a Palatine real estate agent to arrange a tour today! Palatine, Illinois 60074 has a population of 69,099. Palatine 60074 is more family-centric than the surrounding county with 35.86% of the households containing married families with children. The county average for households married with children is 30.49%. The median household income in Palatine, Illinois 60074 is $76,633. The median household income for the surrounding county is $59,426 compared to the national median of $57,652. The median age of people living in Palatine 60074 is 37.7 years. Palatine WeatherThe average high temperature in July is 84.1 degrees, with an average low temperature in January of 17.6 degrees. The average rainfall is approximately 38.2 inches per year, with 34.8 inches of snow per year. Nearby Homes for Sale |
