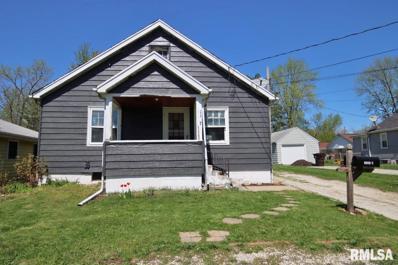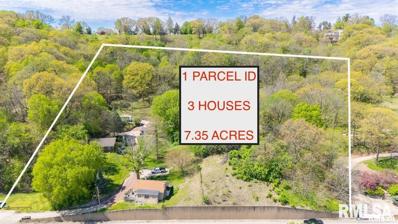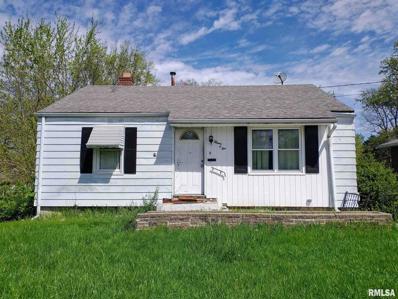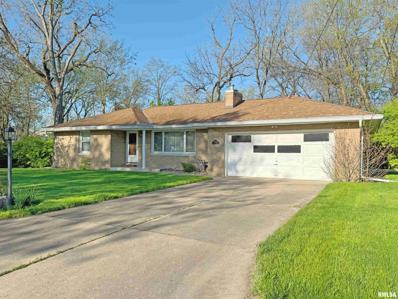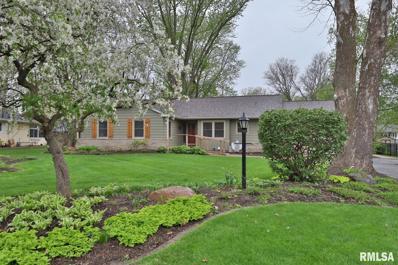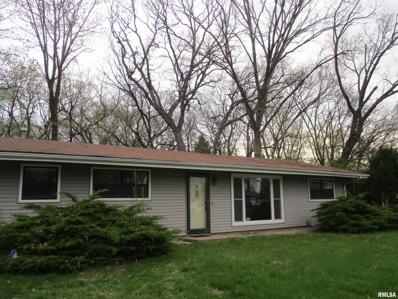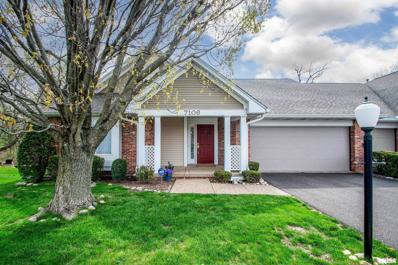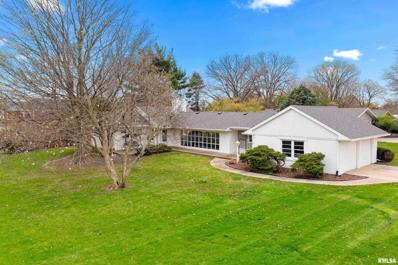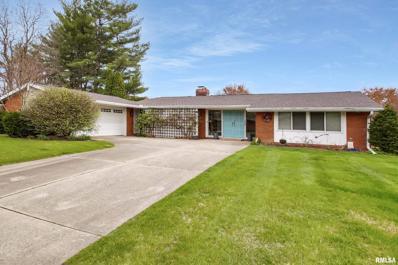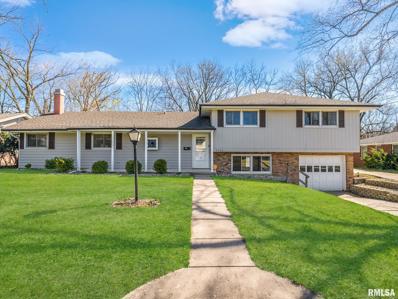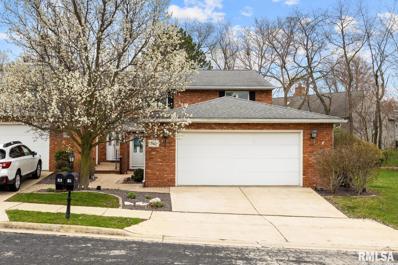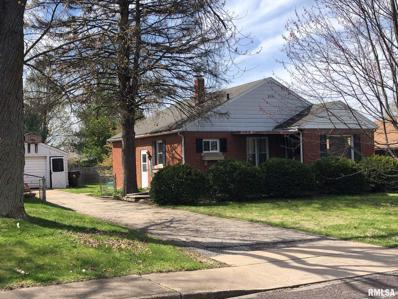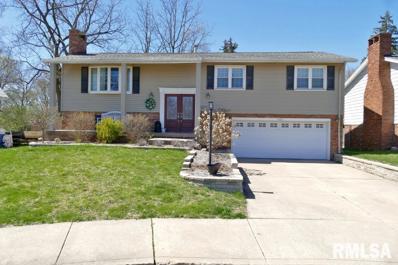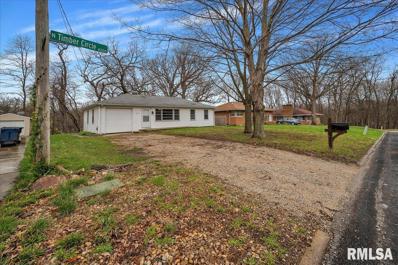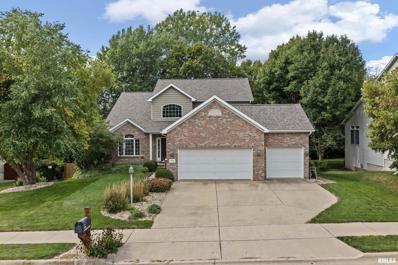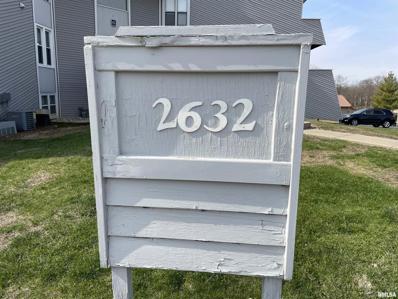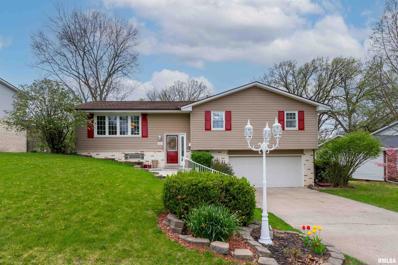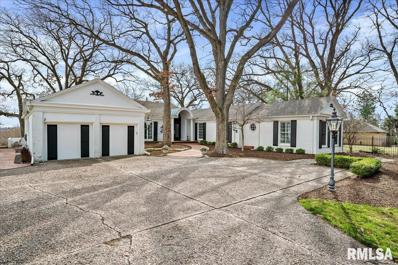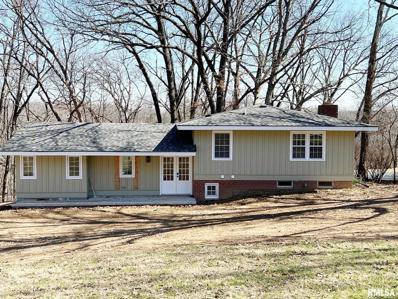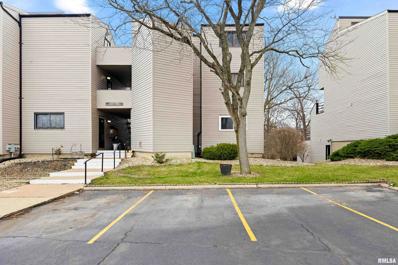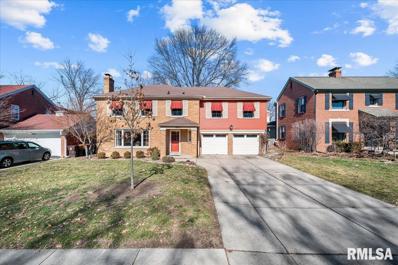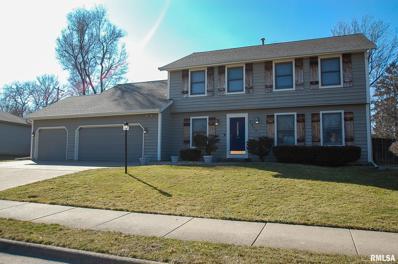Peoria IL Homes for Sale
- Type:
- Single Family
- Sq.Ft.:
- 840
- Status:
- NEW LISTING
- Beds:
- 2
- Year built:
- 1950
- Baths:
- 1.00
- MLS#:
- PA1249740
ADDITIONAL INFORMATION
This home is the perfect investment property! It's a rare gem with TWO properties on ONE parcel! The front house is ready for someone to come in and put their own touches on the home, however the back house is nearly ready for it's first renter/homeowner. The back house (cottage) has been beautifully updated with vinyl floors throughout, and a gorgeous bathroom that doesn't disappoint. The home has a garage that can be shared between the two homes. The yard is ready for summer gardening! Don't miss your opportunity to tour this unique property situated in Central Peoria! This home is being SOLD AS-IS
$365,000
4221 N Galena Road Peoria, IL 61614
- Type:
- Single Family
- Sq.Ft.:
- 896
- Status:
- NEW LISTING
- Beds:
- 2
- Lot size:
- 7.35 Acres
- Year built:
- 1954
- Baths:
- 1.00
- MLS#:
- PA1249741
ADDITIONAL INFORMATION
Unique opportunity to own this rare investment property just minutes from Peoria Heights. Located off Route 29 on 7.35 acres, this property has 3 homes each with 2 bedrooms and 1 bath. Also included are a 20x40 pole barn, indoor pool house, separate garage workshop and 2 additional garage spaces. Beautiful river views and even potential to build your own dream home on. Currently, all three homes have tenants and in total produce almost $3000 in rent a month. Don’t miss your chance to own this today. All buildings sold AS-IS
- Type:
- Single Family
- Sq.Ft.:
- 720
- Status:
- NEW LISTING
- Beds:
- 2
- Year built:
- 1952
- Baths:
- 1.00
- MLS#:
- 12036122
- Subdivision:
- Not Applicable
ADDITIONAL INFORMATION
2 bedroom ranch in great nice central neighborhood with TONS OF POTENTIAL, Large fenced in backyard and attached 2 car garage. Home needs a little TLC but mostly cosmetic. Full basement with walkout and lots of potential. Vinyl replacement windows throughout. Appliances stay. GREAT VALUE!! Make this your home or investment property. Tons of flip and rental potential.
- Type:
- Single Family
- Sq.Ft.:
- 1,865
- Status:
- NEW LISTING
- Beds:
- 3
- Lot size:
- 0.33 Acres
- Year built:
- 1967
- Baths:
- 2.00
- MLS#:
- PA1249677
- Subdivision:
- Westwood
ADDITIONAL INFORMATION
Welcome to a wonderful mid-century all brick 3 bedroom, 1.5 bathroom ranch tucked away on wooded cul-de-sac in the Richwoods school district. Once you enter you'll be in the large living room with a stone fireplace that opens nicely to the formal dining room, that has a huge pantry. Step into the spacious kitchen with ample counter space and a place for more informal dining. Next move to wonderfully updated 1/2 bath with access to the two car garage, the backyard and partially finished basement w/ laundry. On the other side of the living room are the 3 bedrooms, and main floor updated full bathroom. The home has newer windows, newer roof and newer HVAC. Schedule your showing today!
- Type:
- Single Family
- Sq.Ft.:
- 4,062
- Status:
- NEW LISTING
- Beds:
- 3
- Lot size:
- 0.36 Acres
- Year built:
- 1958
- Baths:
- 3.00
- MLS#:
- PA1249669
- Subdivision:
- Glencrest
ADDITIONAL INFORMATION
Discover this expansive ranch-style home, ideal for both comfortable living and entertaining. The kitchen boasts ample cabinet and counter space, perfect for culinary activities and gatherings. This home features versatile dining options with both formal and casual settings. Enjoy the beauty of the four-season room, complete with cathedral ceilings and skylights that enhance its airy feel. The living room is bathed in natural light, streaming through large windows. The primary bedroom offers a private oasis, featuring a full en-suite bathroom and a walk-in closet. Additional living space is available in the finished walkout basement, which includes a cozy family room with a wood-burning fireplace and a wet bar for your enjoyment. The bathroom is equipped with a walk-in shower and a luxurious jetted tub. Outside, the deck provides privacy with a lattice wall and is built with composite decking for durability. Recent updates include a new roof in 2019 and a garage door in 2018. Don't miss out on this home—schedule your showing today!
- Type:
- Single Family
- Sq.Ft.:
- 3,035
- Status:
- NEW LISTING
- Beds:
- 3
- Lot size:
- 0.37 Acres
- Year built:
- 1955
- Baths:
- 3.00
- MLS#:
- PA1249645
- Subdivision:
- High Point
ADDITIONAL INFORMATION
In the heart of Peoria, this 3 bedroom, 3 bathroom ranch home in beautiful High Point subdivision is move in ready! Situated on a breathtaking park like lot, this charming home boasts a large primary suit with an updated full bath, 2 additional bedrooms with large closets, main floor laundry/mud room and an attached garage with an attached work shop. The four season porch with floor to ceiling glass windows takes in the majestic trees and enjoys the privacy of this quiet location. The full basement has abundant storage a full bathroom and masonry fire place. A great place for entertaining family and or friends. Don't miss this charming home only minutes from schools, restaurants, shopping and the Rock Island Trail. Don't miss the opportunity to reside in very special High Point subdivision!
- Type:
- Single Family
- Sq.Ft.:
- 1,960
- Status:
- NEW LISTING
- Beds:
- 4
- Lot size:
- 0.32 Acres
- Year built:
- 1960
- Baths:
- 2.00
- MLS#:
- PA1249642
- Subdivision:
- Rolling Acres
ADDITIONAL INFORMATION
Great curb appeal Ranch located in popular Rolling Acres Subdivision, 4 bedrooms,2 full baths, eat in kitchen, large family room with gas log fireplace, laundry room and everything on main level. Deck on back of house over looking woods. This could be the perfect home for you. Back yard perfect for your cook outs Home Sold-AS-IS
- Type:
- Other
- Sq.Ft.:
- 2,855
- Status:
- Active
- Beds:
- 3
- Year built:
- 1992
- Baths:
- 3.00
- MLS#:
- PA1249589
- Subdivision:
- Windchime
ADDITIONAL INFORMATION
Maintenance free living at its finest in this 3 bedroom 3 full bath condo at Windchime on Willowlake. Enjoy the serenity of the beautiful lake views on the deck off the kitchen or the patio just outside the walk-out lower level doors.This gorgeous condo offers a large primary suite with not only a beautiful lake view, but a walk-in closet, jetted tub and separate walk-in shower. There is a 2nd bedroom at the front of the home and another full bath just outside that room. In the livingroom enjoy the gas fireplace and lakeviews from the large windows as well as an area for fine dining. The kitchen area offers granite countertops and informal dining. There are washer/dryer hook-ups behind the wall where the desk is located off the kitchen if you'd prefer having those appliances on the main floor. There is also a gas option behind the current stove. The large finished walkout lower level has the 3rd bedroom with walk in closet and full bath and a large family room/Entertaining area and plenty of storage. There is an area that currently houses a television that has a gas line available if someone would want to add a 2nd fireplace below the main floor fireplace. Main level painted 2023, Main level carpet from Lipman's 2023. Hot water heater 2021. Very well maintained over time and so much to offer. What a great place to call home!
- Type:
- Single Family
- Sq.Ft.:
- 2,167
- Status:
- Active
- Beds:
- 2
- Lot size:
- 0.93 Acres
- Year built:
- 1945
- Baths:
- 2.00
- MLS#:
- PA1249513
ADDITIONAL INFORMATION
Location, location, location for this Mid-Century 1640 sq ft ranch with abundance of windows and natural light galore on a .93 acre corner lot in the heart of Peoria! Brand new bike trail and sidewalks and conveniently located close to Junction City and all the happenings in Peoria Heights! You will love the spacious living room with wall of windows and open to the informal dining area. Painted beams on the ceiling, built in shelving, updating lighting, luxury vinyl plank flooring, all make this area so inviting and perfect for entertaining! Updated kitchen in 2019 w/white cabinets and butcher block countertops. All SS appliances included with gas range, lg pantry storage, and quick access from the garage to the kitchen to unload your groceries! 2 spacious bedrooms w/original wood floors and full bath between, all with replacement windows. Both BR's have double closets and the 2nd one has a bonus of a fireplace w/brick surround and built-in shelving! 3 linen closets and front coat closet for all your storage needs. Main floor is move-in ready and the family room in basement w/3rd fireplace has great potential with some work! Roof in 2019, 2 water heaters-one new in 2023. Enjoy the front porch this summer or grab your bike and get on the trail plus easy access to anywhere in Peoria! This property being sold "As Is"
- Type:
- Single Family
- Sq.Ft.:
- 1,811
- Status:
- Active
- Beds:
- 3
- Lot size:
- 0.45 Acres
- Year built:
- 1962
- Baths:
- 2.00
- MLS#:
- PA1249488
- Subdivision:
- Longwood
ADDITIONAL INFORMATION
What a wonderful three-bedroom, two full-bath home just a short walk from Richwoods High School and the ICC Peoria Campus. With 1811 square feet all on one level, this home is perfect for those who want plenty of space without any stairs to climb. The interior is filled with natural light, thanks to the large windows and sliding glass doors throughout the house. With three different patios to choose from, you can enjoy the outdoors no matter where you are in the house! The Master Suite is truly a slice of paradise, with two patios right off the this room and, one of them even surrounded by a brick wall for extra privacy plus a full bathroom. This home sits on an 0.45 acre corner lot. The kitchen features granite countertops and a breakfast bar, and all appliances are included. The bedrooms are spacious, and the living room features a wood-burning fireplace. The full Master bathroom was remodeled in 2020. Many updates including, but not limited to: new roof, flooring in main bathroom and washer 2023, laminate flooring in living and dining rooms 2022, built-in microwave 2021, sliders in Master bedroom and Mater bathroom remodel 2020, new electrical panel and dishwasher 2019. The custom entertainment unit in the family room is included. Don't miss out on this amazing opportunity to own a beautiful home in a great location!
- Type:
- Single Family
- Sq.Ft.:
- 1,896
- Status:
- Active
- Beds:
- 3
- Year built:
- 1961
- Baths:
- 2.00
- MLS#:
- PA1249478
- Subdivision:
- Brookcrest
ADDITIONAL INFORMATION
This exceptional 3-bedroom, 2-bath residence includes 2 garages and an open layout, featuring three generously sized living areas! The spacious living room, with its ample windows, seamlessly connects to the modern-style kitchen, perfect for dining and entertaining. The family room, complete with a fireplace, also contains a full bath and offers access to the covered deck overlooking the secluded backyard. Upstairs, all three bedrooms feature beautiful hardwood floors and share another full bath. The lower level, with its tiled flooring, houses the laundry room. Access to the property is available through the attached one-stall garage or a conveniently located back entrance, leading to the detached two-stall garage. Enjoy outdoor gatherings on the covered deck and spacious backyard. The others got away for a reason; schedule your showing now!
$229,000
816 W Chalon Place Peoria, IL 61614
- Type:
- Other
- Sq.Ft.:
- 2,756
- Status:
- Active
- Beds:
- 3
- Year built:
- 1980
- Baths:
- 3.00
- MLS#:
- PA1249460
- Subdivision:
- Chamonix
ADDITIONAL INFORMATION
Are you looking for ease in living and still have an abundance of space for all family, friends, and treasures? You need to check out this one! This all brick, 3 bedroom, 3 full bath town home is 2750 square feet and has a full unfinished basement offering tons of storage. Upon entering you come into the spacious living room that is adjacent to the formal dining. Off the dining room is charming paver patio nestled in privacy with gardens and lovely landscapes Off the dining room there is a comfortable kitchen family room area with gas fireplace. The kitchen offers a multitude of solid wood cabinets - some with beautiful glass display doors. Between the kitchen and entry to garage, you will find a main floor den/4th bedroom with more solid wood custom cabinets and bookcases. In close proximity to the den is a full bath and laundry which also offers storage for soaps, etc. On the second floor are 3 large bedrooms where the walk-in closets and other storage are generous. This lovely unit is nested among trees and quiet Versailles Gardens. Come see!
- Type:
- Single Family
- Sq.Ft.:
- 1,178
- Status:
- Active
- Beds:
- 3
- Year built:
- 1950
- Baths:
- 2.00
- MLS#:
- PA1249449
- Subdivision:
- Stratford Aire
ADDITIONAL INFORMATION
All offers must be subject to bankruptcy court approval up to 60 days or sooner. Home is sold as-is. Great opportunity! Great home in a great location. Mostly all brick ranch home with updated windows. Updated electrical service with breakers. Fenced rear yard. Stove, refrigerator, washer, and dryer stay. Fireplace is a free standing, electric fireplace.
$210,000
4805 N Glen Court Peoria, IL 61614
- Type:
- Single Family
- Sq.Ft.:
- 1,872
- Status:
- Active
- Beds:
- 3
- Year built:
- 1969
- Baths:
- 3.00
- MLS#:
- PA1249397
- Subdivision:
- North Glen Court
ADDITIONAL INFORMATION
Don’t miss this beautifully updated 3 BR/2.5 BA home that has been meticulously maintained! This dream kitchen has great natural light, 2-tone freshly painted cabinets, granite countertops, stainless steel appliances, and tons of counter and cabinet space! The newly painted deck off the kitchen/DR is the perfect spot for grilling! Stylish newer touches include light fixtures, painted accent walls and 2 well-appointed bathrooms. Gorgeous Bamboo hardwood flooring throughout the LR, DR and kitchen. Main BR has a full private bathroom with luxurious heated floors! Enjoy the backyard view from the large open family room with a wood burning fireplace in the lower level. The double sliding glass doors walk out to a large, private fenced in backyard! New privacy fence ’23. New water heater & softener (owned) ’23. New roof, kitchen appliances, ducts cleaned, and landscaping added ’19. Newer windows, and siding! Great location, at the end of the cul de sac! It feels private, yet you’re close to everything!
- Type:
- Single Family
- Sq.Ft.:
- 912
- Status:
- Active
- Beds:
- 3
- Year built:
- 1950
- Baths:
- 1.00
- MLS#:
- PA1249369
- Subdivision:
- Grand Park
ADDITIONAL INFORMATION
This charming property offers everything you've been searching for in a cozy home. Nestled within a serene neighborhood, this charming residence has 3 beds, 1 bath and 912 square feet of comfortable living space. As you step inside, you'll be greeted by the warmth of hardwood floors and fresh paint. Situated on a large lot you’ll enjoy the space to play along with the shade and privacy of the mature trees. With its modern features such as new electrical panel (2017), kitchen flooring (2024), paint (2024), roof (to be completed 2024), and its desirable location close to amenities, this home offers both comfort and convenience. Don't miss the opportunity to make it yours! Schedule a showing today.
- Type:
- Single Family
- Sq.Ft.:
- 2,720
- Status:
- Active
- Beds:
- 4
- Year built:
- 2003
- Baths:
- 3.00
- MLS#:
- PA1249356
- Subdivision:
- Northgate Park
ADDITIONAL INFORMATION
Nestled in a tranquil neighborhood, this exquisite property combines an alluring blend of modern amenities and serene living. Designed thoughtfully with attention to detail, this home is a perfect sanctuary that welcomes everyone.As you step inside, you'll be greeted by the warmth of Bellawood hardwood floors that seamlessly flow, adding a touch of elegance and durability. The interior boasts an expansive floor plan, featuring four generously sized bedrooms and 2.5 well-appointed bathrooms, offering ample space for relaxation and privacy.The heart of this home is undoubtedly the chef's kitchen, complete with luxurious quartz countertops and stainless appliances, where you can cook, gather, and entertain effortlessly. Adjacent to the kitchen, you'll find both formal and informal dining areas, ideal for hosting dinner parties or enjoying everyday meals. The main floor living and family rooms provide a spacious and inviting atmosphere where natural light floods in, creating bright and airy spaces. The main floor bedroom suite is a true retreat, featuring a tray ceiling, a spa-like bathroom with a tile shower, and a whirlpool tub for ultimate relaxation. Downstairs, you’ll find a partially finished walk-out basement that is just waiting for your finishing touches. The enchantment extends to the outdoors, where a deck overlooks the serene, wooded backyard, offering a tranquil escape from the bustling world.7007 Bradford Place isn’t just a home, it’s a lifestyle!
- Type:
- Single Family
- Sq.Ft.:
- 2,020
- Status:
- Active
- Beds:
- 4
- Year built:
- 1967
- Baths:
- 2.00
- MLS#:
- PA1249195
- Subdivision:
- Sheridan
ADDITIONAL INFORMATION
FRESHLY UPDATED 4 LARGE BEDROOM, 2 FULL BATH HOME IN A GREAT LOCATION. NEWER APPLIANCES. NEW HARDWOOD FLOORS, ALL NEW WINDOWS, UPDATED BATHROOMS, ANDERSON FRENCH DOORS, NEW ROOF WITH NEW OVERSIZED GUTTER, NEW HVAC, AND FRESHLY PAINTED HOME. FAMILY ROOM WITH ELECTRIC FIREPLACE. CEDAR DECK WITH FENCED BACK YARD. LARGE BEDROOMS ON 2 LEVELS.
- Type:
- Other
- Sq.Ft.:
- 640
- Status:
- Active
- Beds:
- 1
- Year built:
- 1975
- Baths:
- 1.00
- MLS#:
- PA1249099
- Subdivision:
- Willow Way
ADDITIONAL INFORMATION
GREAT CONDO! VERY AFFORDABLE. OFFERS MANY UPDATES INCLUDING A BATHROOM REMODEL WITH CERAMIC TILE FLOOR AND NEW FIXTURES. BALCONY OFF OF LIVING ROOM. CONDO FEE INCLUDES WATER. SECURITY ENTRANCE. COIN LAUNDRY ON LOWER LEVEL. LAKE FISHING AVAILABLE. PARKING IS NUMBER C46 AND CAN BE SEEN FROM UNIT. GREAT LOCATION!
- Type:
- Single Family
- Sq.Ft.:
- 2,759
- Status:
- Active
- Beds:
- 4
- Lot size:
- 0.3 Acres
- Year built:
- 1968
- Baths:
- 3.00
- MLS#:
- PA1248906
- Subdivision:
- Willow Knolls
ADDITIONAL INFORMATION
Welcome to 6719 N Redwood Ct, Peoria, IL! This amazing split foyer home shines with updates throughout with 2759 sqft, 4 bedrooms, and 3 full bathrooms. The Chef's dream kitchen has beautiful fixtures, quartz marble countertops, an amazing tile backsplash, high end stainless steel appliances and a center island. The large family room has vaulted ceilings, a beautiful brick fireplace and patio doors out to the back deck. The large finished basement has a nice large family room and a new full bathroom. Fresh paint, remodeled bathrooms, and new flooring are around every corner. Outside is an extra deep 2 stall garage, a large deck, and a large covered patio. This home shines throughout and shows pride of ownership. Don't miss out on this amazing home!
- Type:
- Single Family
- Sq.Ft.:
- 4,380
- Status:
- Active
- Beds:
- 3
- Lot size:
- 0.87 Acres
- Year built:
- 1952
- Baths:
- 4.00
- MLS#:
- PA1248876
- Subdivision:
- High Point
ADDITIONAL INFORMATION
Welcome to exceptional 570 E. High Point Road within prestigious High Point subdivision. This all-brick traditional ranch is nestled on a private cul-de-sac, offering a serene retreat. This exquisite residence features 3 bedrooms and 3 1/2 baths, providing both luxury and functionality. As you enter, you'll be greeted by an inviting foyer with an arched ceiling, setting the tone for elegance. Large windows frame expansive river views and create an atmosphere of warmth and sophistication. The main floor boasts crown molding, gleaming hardwood floors, solid doors, and detailed trim that add touches of refinement. The main floor family room is the perfect spot to unwind by one of two fireplaces. Entertain in style with a wet bar conveniently located in the formal dining room, ideal for hosting gatherings and celebrations. For added convenience, there's a recreation room in the basement complete with an additional bar offering plenty of space for recreation and relaxation. The property is equipped with innovative features such as I Wave-R air purifiers and Thermidistats ensuring optimal air quality and humidity levels. New windows in living areas and SunGard window protection enhance energy efficiency while flooding the space with natural light. Enjoy peace of mind with a security system and radon system in place. Additional amenities include a small garage heater, abundant storage, and an irrigation system. Discover the perfect blend of luxury and comfort.
- Type:
- Single Family
- Sq.Ft.:
- 2,274
- Status:
- Active
- Beds:
- 3
- Lot size:
- 0.9 Acres
- Year built:
- 1959
- Baths:
- 3.00
- MLS#:
- PA1248838
- Subdivision:
- Smith & Miller Woods
ADDITIONAL INFORMATION
WOW! This 3 bedroom, 2 1/2 bath quad-level is nearly new construction! The complete remodel down to studs includes all new roof-windows-driveway-furnace-central air-plumbing-wiring-drywall-cabinets-flooring-and more! Amenities include; nearly 1 acre wooded lot on the Rock Island Trail, short walk to popular downtown Peoria Heights, very open light and bright floor plan, spacious kitchen with huge island open to the great room, lower level family room offer a stone fireplace-dry bar-double sliding doors to the wooded rear yard, master suite has a private bath with tiled shower and walk-in closet, the list goes on! This home is like brand new! April completion. The yard and driveway will be completed as soon as the weather permits. $369,900
- Type:
- Other
- Sq.Ft.:
- 1,118
- Status:
- Active
- Beds:
- 2
- Year built:
- 1974
- Baths:
- 1.00
- MLS#:
- PA1248775
- Subdivision:
- Willow Tree
ADDITIONAL INFORMATION
This recently remodeled main level Ranch style condo is move in ready! The spacious living room offers gorgeous wood flooring and a walk-out to your huge deck area overlooking the beautiful lake. The lovely kitchen offers stainless steel appliances, plenty of cabinet / counter space and a pantry. Your Master bedroom provides a view of the lake with sliders to the deck area, attractive wood floors and an inviting shiplap wall. The second bedroom is spacious with wood flooring and extra closet space. An in-unit laundry room for your convenience. 2 stall detached garage and guest parking area. Designated storage unit is provided in the LL common area.
- Type:
- Single Family
- Sq.Ft.:
- 4,652
- Status:
- Active
- Beds:
- 4
- Lot size:
- 0.31 Acres
- Year built:
- 1974
- Baths:
- 5.00
- MLS#:
- PA1248398
- Subdivision:
- North Moor Hills
ADDITIONAL INFORMATION
This spacious 4-5BR/4.5 BA Northmoor Hills 2-story features granite countertops, generous rooms sizes, lots of light, two wet bars, and over 4,600 sqft of living space! Boasting 4 generously sized second floor bedrooms (2 with private en-suite baths)... You'll be amazed at the grand primary suite boasting a spacious walk-in closet & dressing area, oversized bath and separate adjoining sitting room/office. Featuring great gathering spaces inside and out with incredible family room opening to large deck with built-in seating and stairs to the large level & fenced yard. 2 separate basement areas walkout to patio & year with terraced landscape beds. The second basement with full bath would be ideal for in-law quarters or private office. Dual HVAC units less than 10 years old, and a roof replaced in 2023. Set in beloved Northmoor Hills neighborhood this spacious home offers convenience to nearby Donovan Park, Rock Island Trail, shopping and schools with Richwoods High School offering the highly sought after IB education program.
- Type:
- Single Family
- Sq.Ft.:
- 3,000
- Status:
- Active
- Beds:
- 4
- Year built:
- 1948
- Baths:
- 3.00
- MLS#:
- PA1248281
- Subdivision:
- Stratford Aire
ADDITIONAL INFORMATION
Welcome to this enchanting 1948-built, 2-story home nestled in highly sought after Stratford Aire! With 4 bedrooms and timeless architectural details, this property offers a perfect blend of classic charm and modern convenience. Spacious living areas adorned with hardwood floors, offering warmth and character throughout. This home has been lovingly maintained over the years, with updates that enhance its functionality and appeal while preserving its original charm. The primary bedroom has built in cabinets with a remolded primary suite bathroom! The three other bedrooms also share a full bath with dual vanities. Great flex space in the basement. Create a great backyard oasis with a nice patio, shed storage and playset.
- Type:
- Single Family
- Sq.Ft.:
- 3,204
- Status:
- Active
- Beds:
- 4
- Year built:
- 1998
- Baths:
- 3.00
- MLS#:
- PA1248168
- Subdivision:
- Hawley Hills
ADDITIONAL INFORMATION
Experience the charm of this lovely Hawley Hills home on a spacious cul-de-sac street setting. The interior features fabulous space, light & neutral decor. Enjoy open living/dining rooms and a spacious family room with vaulted ceiling, brick fireplace and opens to the kitchen, low maintenance Trex deck & large, level yard with new privacy fence in 2023. Upstairs, you'll find the primary suite which boasts vaulted ceiling, huge walk-in closet & ensuite bath. 3 additional bedrooms (2nd with another vaulted ceiling) and great loft area overlooking the family room. The space continues in the basement Rec Room with epoxy floors and den that could potentially serve as a fifth bedroom(no egress window). Many upgrades between 2019-2023 including new furnace & air in 2023, as well as newer Roof & gutters ((partial gutter guard)
Andrea D. Conner, License 471020674, Xome Inc., License 478026347, AndreaD.Conner@xome.com, 844-400-XOME (9663), 750 Highway 121 Bypass, Ste 100, Lewisville, TX 75067

All information provided by the listing agent/broker is deemed reliable but is not guaranteed and should be independently verified. Information being provided is for consumers' personal, non-commercial use and may not be used for any purpose other than to identify prospective properties consumers may be interested in purchasing. Copyright © 2024 RMLS Alliance. All rights reserved.


© 2024 Midwest Real Estate Data LLC. All rights reserved. Listings courtesy of MRED MLS as distributed by MLS GRID, based on information submitted to the MLS GRID as of {{last updated}}.. All data is obtained from various sources and may not have been verified by broker or MLS GRID. Supplied Open House Information is subject to change without notice. All information should be independently reviewed and verified for accuracy. Properties may or may not be listed by the office/agent presenting the information. The Digital Millennium Copyright Act of 1998, 17 U.S.C. § 512 (the “DMCA”) provides recourse for copyright owners who believe that material appearing on the Internet infringes their rights under U.S. copyright law. If you believe in good faith that any content or material made available in connection with our website or services infringes your copyright, you (or your agent) may send us a notice requesting that the content or material be removed, or access to it blocked. Notices must be sent in writing by email to DMCAnotice@MLSGrid.com. The DMCA requires that your notice of alleged copyright infringement include the following information: (1) description of the copyrighted work that is the subject of claimed infringement; (2) description of the alleged infringing content and information sufficient to permit us to locate the content; (3) contact information for you, including your address, telephone number and email address; (4) a statement by you that you have a good faith belief that the content in the manner complained of is not authorized by the copyright owner, or its agent, or by the operation of any law; (5) a statement by you, signed under penalty of perjury, that the information in the notification is accurate and that you have the authority to enforce the copyrights that are claimed to be infringed; and (6) a physical or electronic signature of the copyright owner or a person authorized to act on the copyright owner’s behalf. Failure to include all of the above information may result in the delay of the processing of your complaint.
Peoria Real Estate
The median home value in Peoria, IL is $89,700. This is lower than the county median home value of $102,100. The national median home value is $219,700. The average price of homes sold in Peoria, IL is $89,700. Approximately 48.9% of Peoria homes are owned, compared to 38.28% rented, while 12.82% are vacant. Peoria real estate listings include condos, townhomes, and single family homes for sale. Commercial properties are also available. If you see a property you’re interested in, contact a Peoria real estate agent to arrange a tour today!
Peoria, Illinois 61614 has a population of 115,424. Peoria 61614 is less family-centric than the surrounding county with 23.2% of the households containing married families with children. The county average for households married with children is 26.65%.
The median household income in Peoria, Illinois 61614 is $47,697. The median household income for the surrounding county is $53,063 compared to the national median of $57,652. The median age of people living in Peoria 61614 is 34.3 years.
Peoria Weather
The average high temperature in July is 85.6 degrees, with an average low temperature in January of 17 degrees. The average rainfall is approximately 38.3 inches per year, with 24.6 inches of snow per year.
