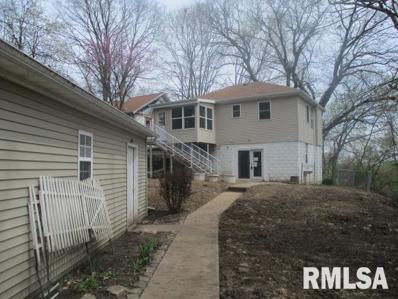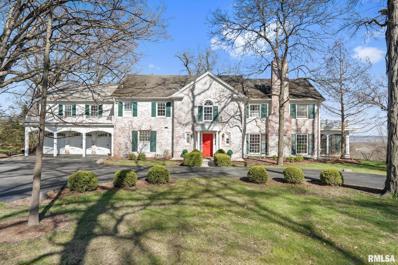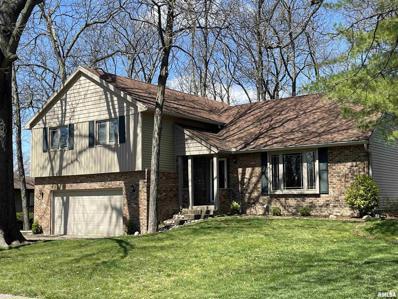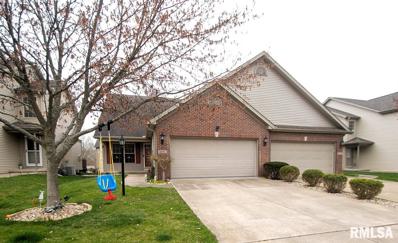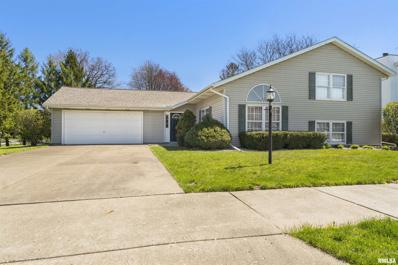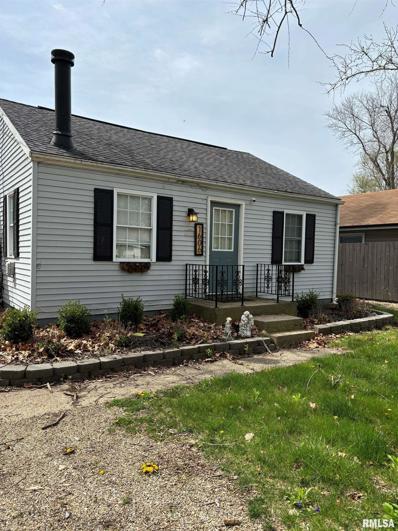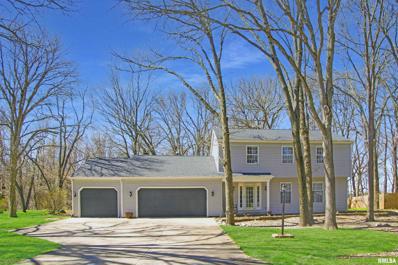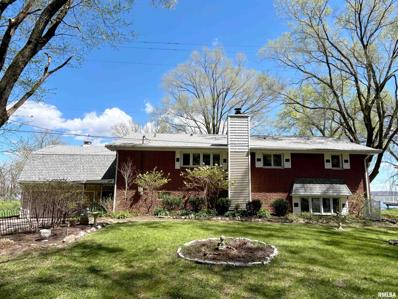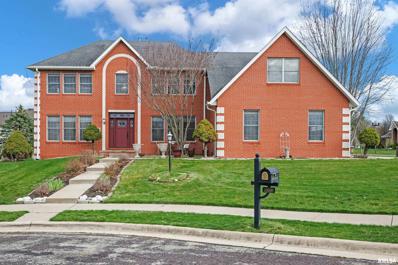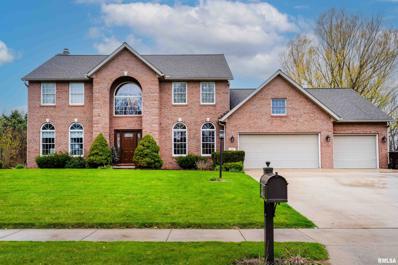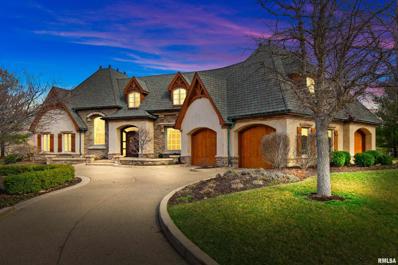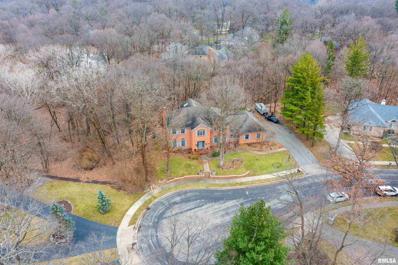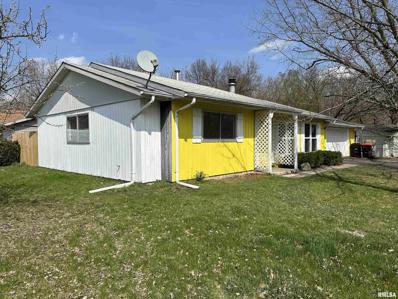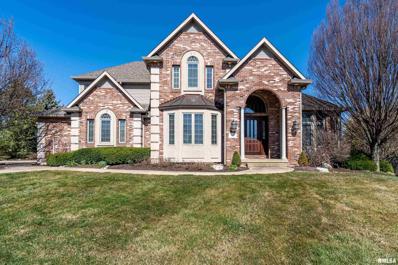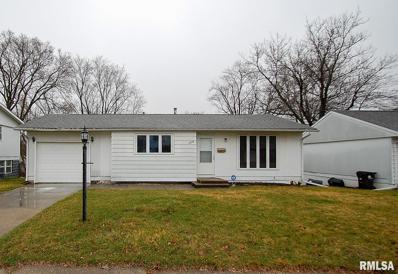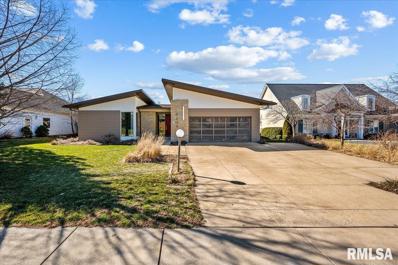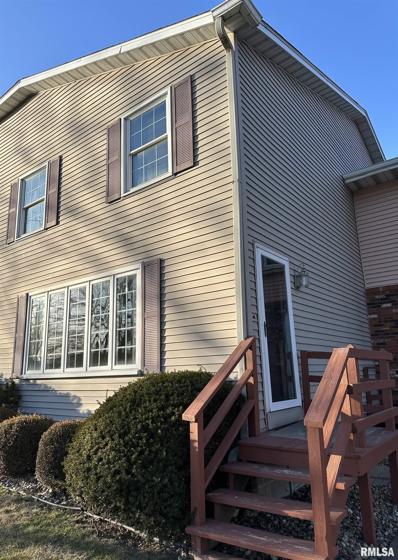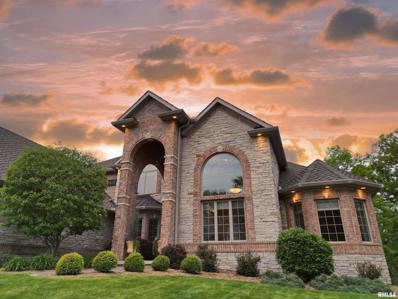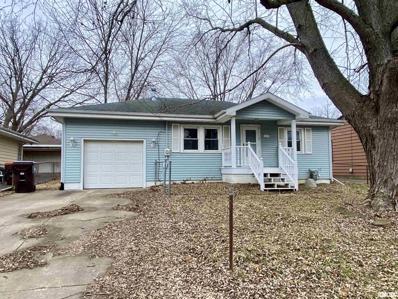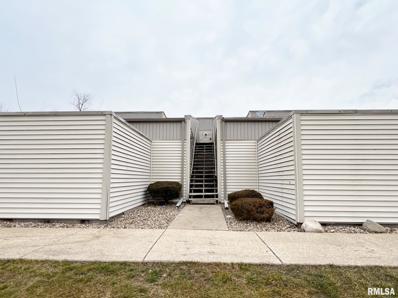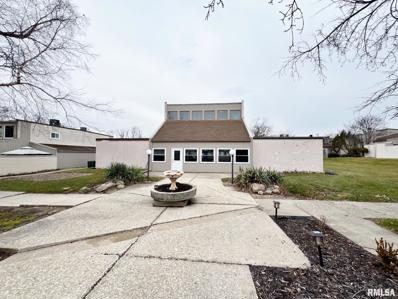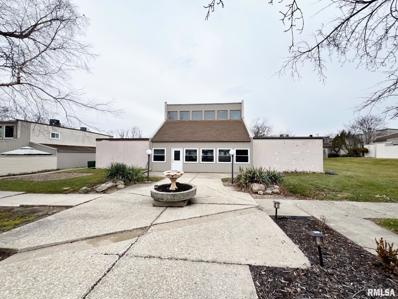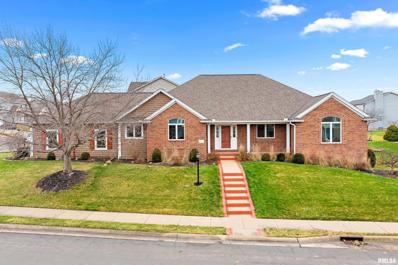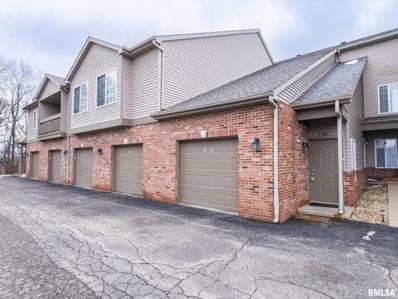Peoria Real EstateThe median home value in Peoria, IL is $89,700. This is lower than the county median home value of $102,100. The national median home value is $219,700. The average price of homes sold in Peoria, IL is $89,700. Approximately 48.9% of Peoria homes are owned, compared to 38.28% rented, while 12.82% are vacant. Peoria real estate listings include condos, townhomes, and single family homes for sale. Commercial properties are also available. If you see a property you’re interested in, contact a Peoria real estate agent to arrange a tour today! Peoria, Illinois 61615 has a population of 115,424. Peoria 61615 is less family-centric than the surrounding county with 23.2% of the households containing married families with children. The county average for households married with children is 26.65%. The median household income in Peoria, Illinois 61615 is $47,697. The median household income for the surrounding county is $53,063 compared to the national median of $57,652. The median age of people living in Peoria 61615 is 34.3 years. Peoria WeatherThe average high temperature in July is 85.6 degrees, with an average low temperature in January of 17 degrees. The average rainfall is approximately 38.3 inches per year, with 24.6 inches of snow per year. Nearby Homes for Sale |
