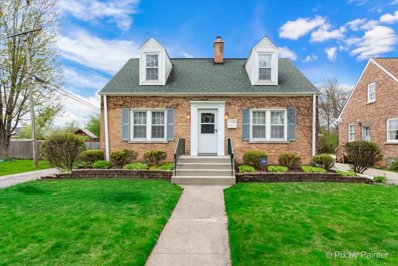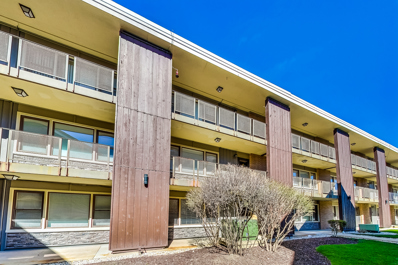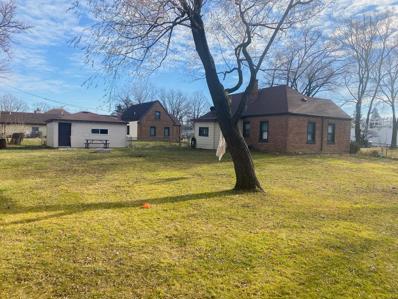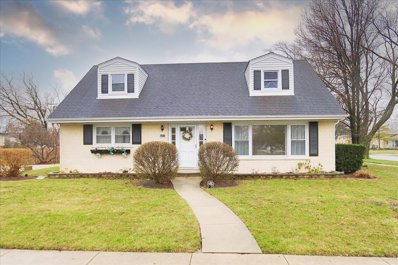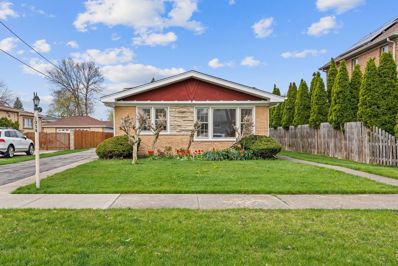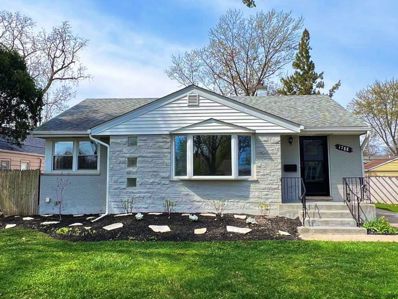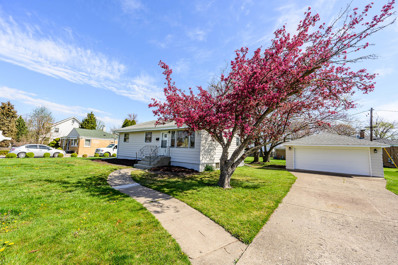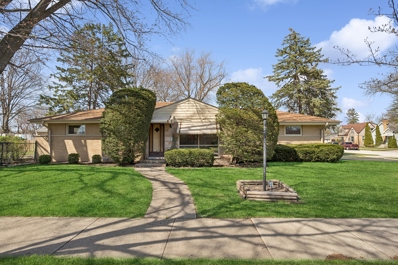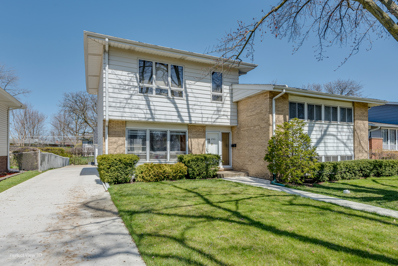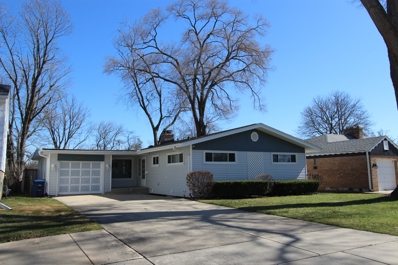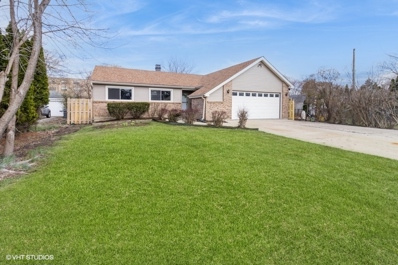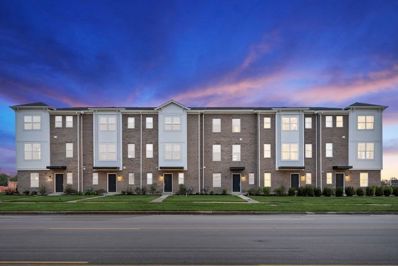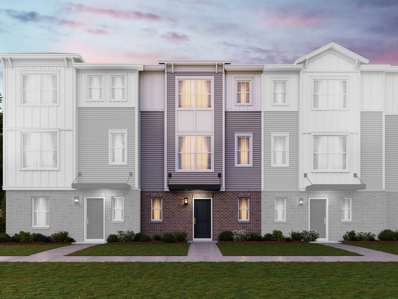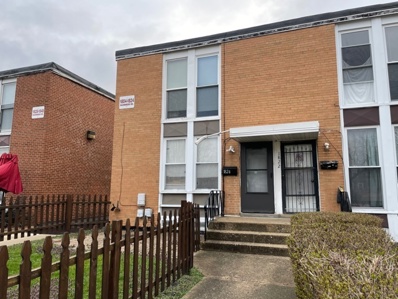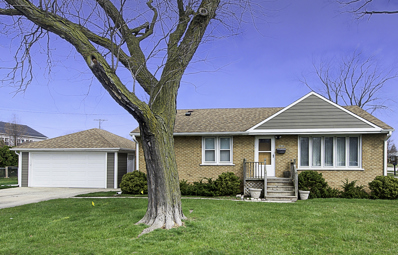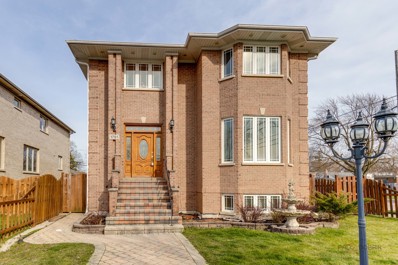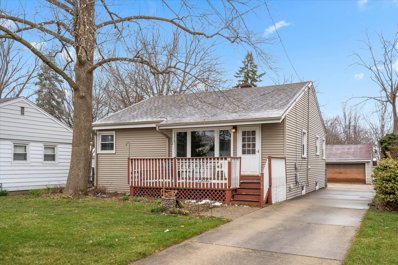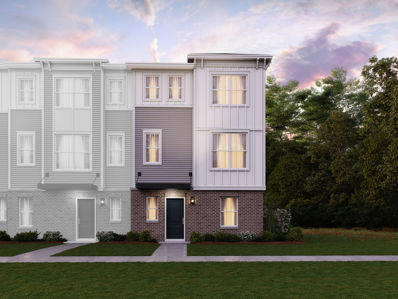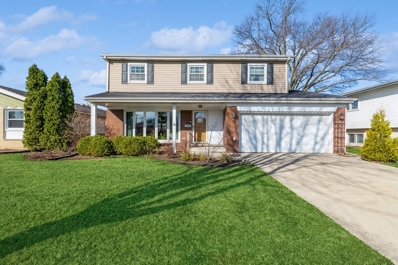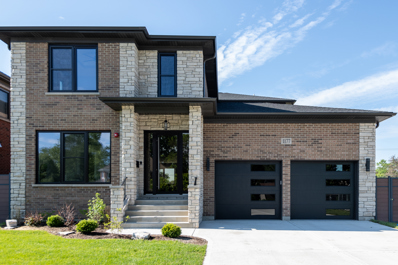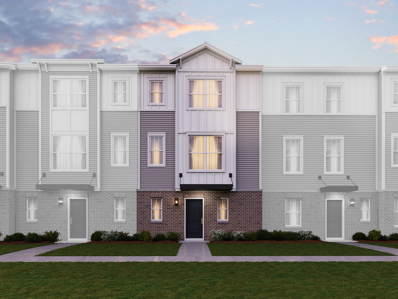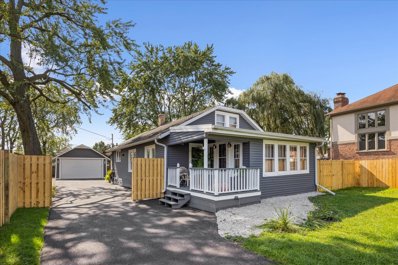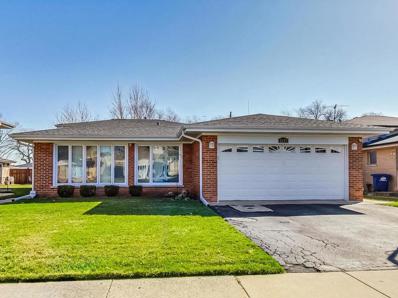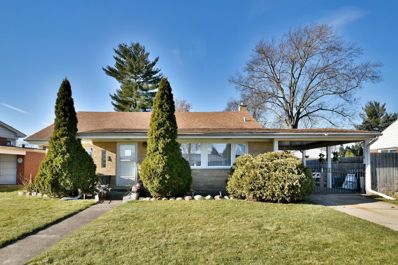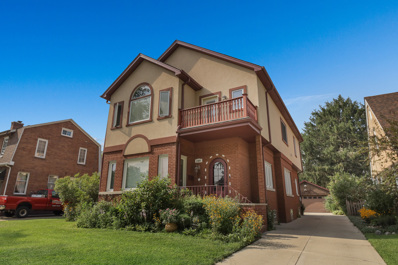Des Plaines IL Homes for Sale
Open House:
Saturday, 4/27 5:00-7:00PM
- Type:
- Single Family
- Sq.Ft.:
- 1,544
- Status:
- NEW LISTING
- Beds:
- 2
- Year built:
- 1938
- Baths:
- 2.00
- MLS#:
- 12037716
ADDITIONAL INFORMATION
Welcome home to this incredibly charming brick Cape Cod! This home offers a spacious living room with wood burning fireplace, an eat-in kitchen, separate dining room good sized bedrooms, and basement. Hardwood flooring throughout. Large deck off the kitchen perfect for entertaining. Side driveway with oversized 1.5 car garage. This is a must see! Prime location close to all of the shopping, dining, and entertainment that Downtown Des Plaines has to offer.
Open House:
Saturday, 4/27 5:00-6:30PM
- Type:
- Single Family
- Sq.Ft.:
- 1,000
- Status:
- NEW LISTING
- Beds:
- 2
- Baths:
- 1.00
- MLS#:
- 12037980
ADDITIONAL INFORMATION
Unique Rosemont condo unit in the Executive Estates subdivision. Enjoy all that Rosemont has to offer in this sought after location with community pool, Village tax rebate offer, award-winning Rosemont School district, convenient highway access and public transportation, Rosemont district, shopping, restaurants and more! Prime unit location within the complex! Two-bedroom, one bath with in-unit laundry and uninterrupted views of the pool just out your front door. This unit is also conveniently located near its assigned parking space and just feet away from refuse collection making taking out the trash less of a chore! Unit enjoys less highway noise as it is situated within the furthest building opposite I-90 traffic with guest parking, playground, and picnic areas just across the way. Basement storage space included. No rentals allowed.
- Type:
- Single Family
- Sq.Ft.:
- 1,237
- Status:
- NEW LISTING
- Beds:
- 3
- Lot size:
- 0.26 Acres
- Year built:
- 1944
- Baths:
- 1.00
- MLS#:
- 12023637
ADDITIONAL INFORMATION
Beautifully rehabbed home on a huge quarter-acre lot great for gardening or summer enjoyment. First floor has 2 beds, 1 bath, and open floor plan perfect for entertainment. Second floor has third bedroom. All new kitchen,
- Type:
- Single Family
- Sq.Ft.:
- 2,050
- Status:
- Active
- Beds:
- 4
- Year built:
- 1966
- Baths:
- 3.00
- MLS#:
- 12032199
ADDITIONAL INFORMATION
Our family home with over 2050 square feet.. ready for you. A foyer with a Oak staircase to the 2nd floor. Home has 4 large bedrooms.. complete with a 1st floor master bedroom w/ hardwood floors. Spacious closets and storage areas. Inviting kitchen that is fully applianced with a large eating area ready for your family. Large finished basement with a family room. It comes complete with a wet bar and 1/2 bath that is ready for the party. Pretty patio surrounded by lovely perennial bushes. Close to shopping, schools, and transportation. It is 1 block from Lake Park the crown jewel of Des Plaines. It is 76 acres that provide residents with a place to relax and enjoy a natural setting watch local wildlife and walk the path along the shoreline. There is a new splashpad and park and much more...
Open House:
Saturday, 4/27 4:00-5:30PM
- Type:
- Single Family
- Sq.Ft.:
- 1,542
- Status:
- Active
- Beds:
- 3
- Lot size:
- 0.17 Acres
- Year built:
- 1966
- Baths:
- 2.00
- MLS#:
- 12022554
ADDITIONAL INFORMATION
Welcome to 2054 Birch St.! Step into a world of comfort and style with this meticulously maintained split-level home. Boasting 3 bedrooms and 2 bathrooms, this residence offers a perfect balance of functionality and elegance. As you approach, you'll notice the fresh facade, courtesy of the brand new siding on both the house and garage. The oversized downspouts and seamless gutters ensure efficient water drainage, while the new window capping and custom fold fascia's add a touch of sophistication to the exterior. Inside, the attention to detail is evident at every turn. The spacious interiors are bathed in natural light, creating an inviting atmosphere for both relaxation and entertainment. The new soffits with baffles for intake ventilation ensure proper airflow throughout the home, promoting a healthy living environment. From the manicured lawn to the spotless interiors, this property exudes pride of ownership. Whether you're enjoying a quiet evening in the cozy living room or hosting friends and family in the open-concept kitchen, this home is sure to impress. Don't miss your chance to make this truly special property your own. Schedule a viewing today and experience the comfort and longevity that 2054 Birch St. has to offer.
- Type:
- Single Family
- Sq.Ft.:
- 2,872
- Status:
- Active
- Beds:
- 3
- Year built:
- 1953
- Baths:
- 3.00
- MLS#:
- 12031111
ADDITIONAL INFORMATION
Welcome to your ultimate relaxation and entertainment haven! This beautiful 3 bedroom , 2.5 bathroom home is perfect for unwinding and havgin fun. Dive into the pool relax in the sauna. Host gatherings in the basement with its stylish bar, or cozy up by the fireplace on cooler nights. Plus, there's a convenient bonus room in the basement for added confort and privacy. The big recreation room is great for hanging out and having a good time. Don't miss out on this amazing opportunity - come see it for yourself today and make it yours!
- Type:
- Single Family
- Sq.Ft.:
- 1,008
- Status:
- Active
- Beds:
- 3
- Year built:
- 1957
- Baths:
- 1.00
- MLS#:
- 12026878
ADDITIONAL INFORMATION
Single Family in Des Plaines! Beautiful Kitchen with Quartz countertops and all stainless-steel appliances! Hardwood floors and popular LVT flooring. Full basement. 2 Car garage. This is a must see! Close to all accommodations including schools, parks, shops, restaurants and
- Type:
- Single Family
- Sq.Ft.:
- 1,141
- Status:
- Active
- Beds:
- 3
- Year built:
- 1961
- Baths:
- 2.00
- MLS#:
- 12019590
ADDITIONAL INFORMATION
This charming all-brick ranch home sits on a spacious corner 133x65ft lot.The home features a generously sized living room, eat in Kitchen and newly refinished hardwood floors throughout much of the main level. The three bedrooms and 2 baths(1 in basement) offer a total of 1141 square feet, plus a full basement that includes another possible kitchen and a cozy brick fireplace. House was just freshly painted too. The property is located within the South Elementary, Iroquois Middle School, and Maine West High School districts. The partly fenced backyard includes a storage shed, and the home boasts newer HVAC and water heater, along with an oversized attached garage with additional storage space above. This wonderful home presents great potential for personalization and is conveniently situated near numerous amenities, entertainment options, and shopping centers such as Rosemont, Woodfield, and Golf Mill. Additionally, the area is surrounded by a beautiful forest preserve with a lake, paths, a dog park, and a river trail, providing plenty of outdoor recreational opportunities.Property is being sold AS-IS.
- Type:
- Single Family
- Sq.Ft.:
- 3,000
- Status:
- Active
- Beds:
- 5
- Lot size:
- 0.18 Acres
- Year built:
- 1964
- Baths:
- 4.00
- MLS#:
- 12025207
ADDITIONAL INFORMATION
Great solid home has 5 bedrooms, 3.1 bathrooms and a large 3 car garage. First Floor and Second Floor has hardwood flooring underneath carpet. A Master Suite was added in 1993 with a spacious 32 x 13 master bedroom with a closet, canned lights and volume ceilings. There is a luxurious master bathroom with a dual sink vanity, spa tub, separate shower, mini-fridge, and a large walk-in closet. The second bedroom has hardwood floors and its own private bathroom. There are 2 additional bedrooms on the second level with large closets. Kitchen has custom cabinets with pull-out drawers, under-cabinet lighting, plenty of storage, ceramic tile floors and a separate eating area. The lower level has a family room, den/5th bedroom, a full bathroom and a laundry room with direct access to the exterior. The expansive 3-car garage has a full-length walk-on loft. This home is conveniently located a few blocks from Devonshire Elementary School, Friendship Junior High, and Friendship Park. List of improvements include: November 2023-New tear off roof and garage roof, 2024 New Flooring in Basement, 2022 Freshly painted, 2022 New Furnace and A/C, 2022-New water heater, 2022 New carpet in MB, 2021-New concrete driveway and sidewalk, 2019-New microwave, and oven/range, 2013- New washer, 2018-New Dryer,
- Type:
- Single Family
- Sq.Ft.:
- 1,380
- Status:
- Active
- Beds:
- 3
- Lot size:
- 0.36 Acres
- Year built:
- 1957
- Baths:
- 3.00
- MLS#:
- 12021798
ADDITIONAL INFORMATION
Don't miss this awesome 4BR ranch with finished basement, 2.1 baths, 2 fireplaces, on a beautiful 1/3-acre lot! Fall in love the moment you walk in! Pristine condition and so very nice. Great open floor plan and layout that's perfect for entertaining. Nice bright sun drenched eat-in kitchen with gorgeous custom granite counter tops/backsplash, slate floor, lots of cabinets and drawers for all your cooking essentials. Separate formal dining room adjacent to kitchen. Large brick paver patio conveniently located off kitchen for BBQ's and 3 season enjoyment! Your own private resort to gather, have fun, or just enjoy the relaxation! An awesome pet & child friendly yard. Spacious living room with fireplace, vaulted ceiling, gleaming hardwood floors, and expansive windows overlooking your pretty 1/3-acre backyard and brick paver patio. And don't forget there's a front porch too! First floor also features 3 good size bedrooms with hardwood floors including a 2nd primary ensuite with updated half bath, and an additional updated full bath with tub/shower on 1st floor. Nice big full finished basement for the extra space you desire! This additional living space features a big family room with fireplace & Bose surround sound system. Check out the Primary ensuite with a gorgeous luxury bath, whirlpool, and large closet. Huge laundry room with cabinets, laundry folding area, and more storage area. New complete tear-off architecturally shingled roof (Dec 2018), updated 200 amp electric panel, updated windows, custom blinds, updated exterior doors, updated vinyl siding/soffit/gutters, concrete driveway that holds several cars, updated baths and kitchen, updated top quality 6 panel wood doors & trim, 2 updated ejector pumps, updated sump pump with "Watch Dog battery back-up and an extra new battery, Generac 7500 portable generator with electrician installed direct tie-in to electric panel, updated backyard wood fencing. Long time owners of 31 years have loved living in this awesome home and great neighborhood! Don't miss it! PLEASE NOTE: Hot & cold water lines to laundry tub faucet have a small leak causing water to drip down the back of laundry tub & onto floor below laundry tub, water runs into floor drain. Owner has plumber coming to repair this Mon 4-8-24.
- Type:
- Single Family
- Sq.Ft.:
- 1,608
- Status:
- Active
- Beds:
- 3
- Lot size:
- 0.42 Acres
- Year built:
- 1985
- Baths:
- 3.00
- MLS#:
- 12022362
ADDITIONAL INFORMATION
This brick ranch located in Des Plaines has been remodeled to include; New roof, new gutters and downspouts, new siding, New windows, new flooring, newer Furnace and A/C (2023) comlpete new white kitchen with granite counters, SS applcs., new SS sink and faucet. Two new bathrooms have subway tile surrounds, new vanities and sinks, basement bath with shower has new vanity sink and faucet. Freshly painted. New deck and fence! lot is aprox 60 x 300 (18060 sq ft)
- Type:
- Single Family
- Sq.Ft.:
- 1,925
- Status:
- Active
- Beds:
- 3
- Year built:
- 2024
- Baths:
- 3.00
- MLS#:
- 12022245
- Subdivision:
- Halston Market
ADDITIONAL INFORMATION
Introducing the Ontario at Halston Market in Des Plaines! This three-story townhome includes 1,925 square feet of living space, three bedrooms, two-and-a-half bathrooms, and a two-car, rear-load garage. As you enter the foyer on the lower level, the flex room is the first room you'll pass. The flex room can be utilized for whatever you'd like. Convert this into a home gym, a library, or a play room-the choice is yours! When you enter from the garage or foyer, you can conveniently place your belongings in the coat closet located in the hallway. Heading upstairs to the main floor, the dining room, kitchen, and family room complete this open-concept space. The kitchen offers a stunning kitchen island with plenty of seating in the kitchen and dining area-picture entertaining in this inviting space! The deck is located off the dining room where you can overlook the neighborhood while drinking your morning coffee or catch up with neighbors. The laundry room is tucked away in the rear corner of the home, an easy drop-off location for busy mornings. On the third floor, you'll find three bedrooms and two bathrooms. The secondary bedrooms both include roomy closets and are across the hall from the bathroom. The owner's suite offers a spacious bedroom with a large walk-in closet and an en-suite bathroom. Starting your day in this beautiful suite will be the highlight of your day. There's enough room for a king-sized bed and an accent chair to read your new favorite book. Contact us today to learn more about the Ontario floorplan at Halston Market! This home has a 10-Year Transferrable Structural Warranty and is "Whole Home" Certified. *Photos and Virtual Tour are of a model home, not subject home. Broker must be present at clients first visit to any M/I Homes community. Lot 12.01
- Type:
- Single Family
- Sq.Ft.:
- 1,792
- Status:
- Active
- Beds:
- 3
- Year built:
- 2024
- Baths:
- 3.00
- MLS#:
- 12022311
- Subdivision:
- Halston Market
ADDITIONAL INFORMATION
Welcome to the LaSalle! This home includes 1,792 square feet, 3 bedrooms, 2.5 bathrooms and a 2-car rear-load garage. As you arrive home and pull into your 2-car rear-load garage, you will enter your home through the foyer. Toss any laundry from the kids' soccer practice or dance recital right into your laundry room, which is nicely tucked away in that lower level. Head up to the main floor and take in all the home has to offer! The front of the home is your large family room; it seamlessly opens to your kitchen and dining area. Your kitchen features 42" cabinets and Quartz countertops and has a large island that goes from one end of the kitchen to the other, complete with an overhang which provides a comfortable seating and dining option. You have loads of cabinets and countertops, so you will never run out of storage or prep space. Adjacent from the kitchen is a pantry closet for additional storage; you no longer have to store your non-perishables in a cabinet! The kitchen opens to a dining room or breakfast area-however you choose to utilize it-and an office nook! A powder room tucked away by the staircase finishes off this floor. When it is time to call it a night, head up to the third level. You will find a total of three bedrooms and the owner's bedroom has its own en-suite bathroom with a designer tiled shower and a dual sink vanity. The secondary bedroom can utilize the hall bath and a tub/shower combo. Welcome to Better. Welcome to the LaSalle. This home has a 10-Year Transferrable Structural Warranty and is "Whole Home" Certified. Broker must be present at client's first visit to any M/I Homes community. *Photos and Virtual Tour are of a similar home, not subject home* Lot 12.02
- Type:
- Single Family
- Sq.Ft.:
- 1,152
- Status:
- Active
- Beds:
- 3
- Year built:
- 1960
- Baths:
- 3.00
- MLS#:
- 12020554
ADDITIONAL INFORMATION
Desirable end unit!! Come see this spacious , great 3 bedroom, 2.5 bath townhouse. Main floor features an open floor plan, bright living room, spacious kitchen with a place for a table, Three generous sized bedrooms and a full bathroom on the second level. Spacious partial finished basement for additional living space, office or den. Plenty of storage space. Private front patio perfect for entertaining. Pet friendly. Conveniently located. Parking space # 1824
- Type:
- Single Family
- Sq.Ft.:
- 1,120
- Status:
- Active
- Beds:
- 3
- Lot size:
- 0.08 Acres
- Year built:
- 1956
- Baths:
- 1.00
- MLS#:
- 12017272
- Subdivision:
- Executive Estates
ADDITIONAL INFORMATION
Rare opportunity to live in the highly sought after gated community of Rosemont. This well-maintained, 3-bedroom/1-bathroom home sits on a double corner lot and features an open galley eat-in kitchen with stainless steel appliances, hardwood floors throughout the living room and bedrooms, a full unfinished basement, and a detached 2-car garage. The house has been upgraded with soundproofed windows, walls, doors, and attic space. Roof (2010), furnace (2012), water heater (2016). Close to Rosemont Elementary, Fashion Outlets of Chicago, Parkway Bank Park, All-State Arena, Rivers Casino, Donald E. Stephens Convention Center, O'Hare airport, top-rated restaurants and convenient expressway access.
- Type:
- Single Family
- Sq.Ft.:
- 4,349
- Status:
- Active
- Beds:
- 6
- Year built:
- 2005
- Baths:
- 5.00
- MLS#:
- 12011487
ADDITIONAL INFORMATION
**Multiple Offer Received - Highest/Best Due By Sunday 4/7 at 7:00pm. Welcome to this luxurious and spacious home nestled in a prime location! Boasting six large bedrooms, this residence is perfect for homeowners seeking ample space and comfort. As you enter, you're greeted by an open living room and dining room. The office is conveniently located on the main level, offering a quiet and productive space for work or study. With five full bathrooms, including luxurious fixtures and finishes, convenience and comfort are prioritized throughout the home. The gourmet kitchen is a chef's dream, featuring top-of-the-line amenities such as a built-in refrigerator, built-in microwave, built-in oven, cooktop, range hood, and elegant granite countertops. This home also offers the convenience of two laundry rooms, ensuring efficiency in household chores. The family room exudes warmth with a cozy fireplace, perfect for gatherings and relaxation. Additionally, the basement recreation room boasts its own fireplace, providing an ideal space for entertainment and leisure. Step outside onto the deck, where you'll find the perfect spot for outdoor entertaining and enjoying the beautiful surroundings. The walk-out basement adds further convenience and accessibility to the outdoor space. Parking is a breeze with a three-car garage, providing ample space for vehicles and storage. Located close to schools, the park district, shopping centers, and the expressway, this home offers the convenience of easy access to amenities and transportation. This exquisite home offers a perfect blend of luxury, comfort, and convenience, making it an ideal choice for discerning homeowners seeking the ultimate living experience. Floor plans are available upon request.
- Type:
- Single Family
- Sq.Ft.:
- 1,104
- Status:
- Active
- Beds:
- 3
- Year built:
- 1960
- Baths:
- 2.00
- MLS#:
- 11980844
ADDITIONAL INFORMATION
Great opportunity to own a three bedroom home near to shopping, restaurants and commute. Enter the home from relaxing front deck. Floor plan includes large family room with plenty of natural light, updated kitchen with pantry storage, three bedrooms (hardwood under the carpet!) and full bathroom. Finished basement includes a huge recreational space, another full bathroom and a large office space. Outside, large fenced in backyard and shed for additional storage. Oversized 2+ car garage.
- Type:
- Single Family
- Sq.Ft.:
- 1,925
- Status:
- Active
- Beds:
- 3
- Year built:
- 2024
- Baths:
- 3.00
- MLS#:
- 12011796
- Subdivision:
- Halston Market
ADDITIONAL INFORMATION
Welcome to Better, Welcome to the Ontario! Lot 1205
- Type:
- Single Family
- Sq.Ft.:
- 2,600
- Status:
- Active
- Beds:
- 4
- Year built:
- 1966
- Baths:
- 3.00
- MLS#:
- 12000355
ADDITIONAL INFORMATION
This warm and inviting 4 bedroom 2.5 bath home offers a great floorplan, a beautiful, professionally landscaped fenced yard and an outstanding location that is steps to all 3 levels of school - Forest, Algonquin & Maine West. The large living and dining room is flooded with natural light making it perfect for entertaining. The kitchen boasts ample counter and cabinet space plus an island. Just off the kitchen is a 1st floor family room with fireplace and a spectacular sun room (built in 2006) which enhances and adapts to your lifestyle for relaxation or entertainment. Upstairs you'll discover 4 well proportioned bedrooms, with an ensuite primary bath and an additional hall bath ensuring both convenience and comfort. The rec room has high ceilings, and a dry bar. There is plenty of room for storage in the unfinished section. This is an incredible opportunity to own this special home!
$1,099,000
1177 Prospect Lane Des Plaines, IL 60018
- Type:
- Single Family
- Sq.Ft.:
- 3,657
- Status:
- Active
- Beds:
- 4
- Year built:
- 2023
- Baths:
- 5.00
- MLS#:
- 12008585
ADDITIONAL INFORMATION
Welcome to your dream home! This stunning custom-built 2-story house is a masterpiece of modern design and luxurious amenities. Located in a desirable neighborhood near Lake Opeka that offers fishing, paddle boats, golf course, playground with splashpad and picnic pavilions. This property offers a perfect blend of comfort, style, and functionality. Step inside, and be prepared to be amazed. The fully finished basement is an entertainer's paradise, featuring a large family room that can be used as recreational area complete with a wet bar and a playroom. Perfect for hosting gatherings and creating lifelong memories. Additionally, you'll find a convenient bedroom and a full bath, offering flexibility and comfort for guests or extended family. Technology and entertainment enthusiasts will appreciate the custom-built TV walls, which include the TVs themselves, providing a seamless multimedia experience. Imagine cozying up with your loved ones for a movie night or enjoying your favorite sports events in style. The first floor boasts an intelligent layout, starting with a office that can also serve as an bedroom, making it ideal for remote work or as a guest suite. Adjacent to it is a full bath for added convenience. The open concept kitchen, featuring flat panel contemporary cabinets with open shelving, that gives the space a stylish feel and creates a sense of familiarity and comfort. Equipped with a luxury GE Cafe kitchen appliance, cooking and entertaining will be a delight. The kitchen seamlessly flows into the large family room and dining room combination, creating an inviting space for family gatherings and socializing. The heart of the kitchen is an oversized eat-in island with a stunning quartz countertop. This spacious island provides ample seating for casual dining or a perfect spot for gathering with friends and family. It is not only a functional centerpiece but also a beautiful statement piece that adds a touch of sophistication to the space. No detail has been spared when it comes to organization and storage. You'll find custom-made flat panel mudroom cabinets and thoughtfully designed closets throughout the house, ensuring ample storage space for all your needs. Upstairs, the second floor accommodates four spacious bedrooms and three beautifully appointed baths. Each bedroom offers comfort and privacy, making it a perfect retreat for family members or guests. The convenience of having two laundry rooms, one on the second floor and another in the basement, adds an extra layer of practicality to your daily routines. Temperature control is a breeze with the two HVAC systems, allowing you to maintain personalized comfort throughout the house. The lawn sprinkler system ensures a lush and vibrant exterior, while the fire sprinkler system and alarm system provide peace of mind and added safety. The property presents a beautifully crafted covered patio, meticulously designed to elevate your enjoyment outside, providing a peaceful sanctuary for both relaxation and socializing. This lovely area features a custom-built grill, convenient storage drawers, and a built-in wine cooler, adding extra convenience and sophistication to your outdoor living experience. Home is equipped with a pre-wired surround sound system, allowing you to enjoy music and entertainment seamlessly. The smart thermostats further enhance energy efficiency and convenience. In conclusion, this custom-built masterpiece offers the perfect combination of luxury, functionality, and technology. With its well-designed spaces, high-end custom finishes, and thoughtful amenities, this home provides an exceptional living experience for the discerning homeowner. Don't miss your chance to own this incredible property and start enjoying the epitome of modern living.
$473,220
1505 Denny Way Des Plaines, IL 60018
- Type:
- Single Family
- Sq.Ft.:
- 1,630
- Status:
- Active
- Beds:
- 3
- Year built:
- 2023
- Baths:
- 3.00
- MLS#:
- 12009608
- Subdivision:
- Halston Market
ADDITIONAL INFORMATION
Welcome to the Kingsbury! This home offers 1,768 square feet, three bedrooms, two-and-a-half bathrooms, and a two-car, rear-load garage as you arrive home, pull into your two-car, rear-load garage, as you enter the home from the lower level you will notice a spacious bonus room that can be used as a media room, office space or playroom. Head upstairs to the main floor and be amazed! The main hub of the home has two distinct areas while remaining very open. To the front of the home is the very large family room - you will have no problem fitting your sectional in here! The kitchen is on the back half of the home, complete with a peninsula dividing the kitchen from the family room, lots of cabinet and counter space, a separate pantry equipped to hold plenty of snacks! Completing this area is a dining room behind the kitchen, which overlooks the balcony. Enjoy a sunrise or sunset out here - it has quite the view overlooking the green space and gazebo! Tucked to the side of the home is your laundry room as well as a powder room for guests. When it is time to call it a night, make way to the upper level. Here, you have three bedrooms and two full bathrooms for your family. Your owner's bedroom is a true retreat, complete with a walk-in closet and en-suite bathroom. Welcome to Better. Welcome to the Kingsbury. This home has a 10-Year Transferrable Structural Warranty and is "Whole Home" Certified. *Photos and Virtual Tour are of a similar home, not subject home* Broker must be present at clients first visit to any M/I Homes community. Lot 23.03
- Type:
- Single Family
- Sq.Ft.:
- 900
- Status:
- Active
- Beds:
- 3
- Lot size:
- 0.27 Acres
- Baths:
- 1.00
- MLS#:
- 12005499
ADDITIONAL INFORMATION
PROPERTY UNDER CONTRACT. LOVE QUIET AND PEACE? THIS HOUSE IS FOR YOU. FARM STYLE LIVING IN DES PLAINES. HUGE PRIVATE YARD !! GREAT FOR AS INVESTMENT OR SHORT RENTAL- AIRBNB OR LIVE IN YOURSELF. Welcome to your newly renovated single-family HOME! This delightful home features 3 bedrooms with high ceilings airy open layout. The heart of this home is the super cozy and open-plan kitchen, perfect for both intimate family dinners and entertaining friends. The kitchen is thoughtfully designed to be the heart of the home, making meal preparation a breeze while keeping everyone connected. Step outside, and you'll find a huge yard, providing the ideal space to entertain, play, or simply unwind in your own private oasis. Nestled on a very private lot with brand new driveway, fence with oversized 2.5 garage. Just minutes from down town of Des Plaines, Metra, shopping, restaurants, Rosemont, Hwy 90/94. NO FLOOD ZONE.
- Type:
- Single Family
- Sq.Ft.:
- 1,906
- Status:
- Active
- Beds:
- 3
- Year built:
- 1963
- Baths:
- 2.00
- MLS#:
- 11981426
ADDITIONAL INFORMATION
Lake Opeka - Welcome to 2173 Webster Lane, a charming traditional style brick split-level home in Des Plaines, IL 3 Bedroom 2 Bath with spacious living. Upon entering the entry way you'll be greeted by a bright and open living area with beautiful hardwood floors that gleam throughout the home. The main level has an expansive array of windows that bathes the area in plentiful natural light making the space so bright. With a spacious living room this area is perfect for unwinding with family or hosting guests. Adjacent to the living area, the eat in kitchen and dining room offer lots of space for entertaining loved ones. Upstairs, you'll discover the primary bedroom along with two additional generously sized bedrooms, all sharing a full bathroom. This split-level home also includes a fully finished family room on the lower level ideal for family time and game night. Lower level offers a fully updated full bath. Generous size Laundry room with room for folding laundry. Additional crawl space under the stairs which is carpeted for clean and easy storage. Also -Not to be missed is the desirable two-car attached garage providing convenient parking and additional storage space. Enjoy your own private patio off the kitchen, all surrounded by meticulously manicured landscaping, adding to the home's curb appeal.
- Type:
- Single Family
- Sq.Ft.:
- 1,325
- Status:
- Active
- Beds:
- 3
- Year built:
- 1958
- Baths:
- 2.00
- MLS#:
- 12002313
ADDITIONAL INFORMATION
Cozy! Beautiful! Lovingly maintained split level home on quiet street with fenced back yard. 3 Bedroom 1.5 Bath. Huge family room! Lot size 60 x 184 in prime location! Hardwood floors throughout. Roof 2012, Car port on the side of the house. Freshly painted and ready to move in! Quick access to expressways, shopping and restaurants!!
- Type:
- Single Family
- Sq.Ft.:
- 3,780
- Status:
- Active
- Beds:
- 5
- Lot size:
- 0.37 Acres
- Year built:
- 1926
- Baths:
- 3.00
- MLS#:
- 12002381
ADDITIONAL INFORMATION
Welcome to this impeccably maintained and thoughtfully designed 5-bedroom, 3-bathroom residence that boasts an impressive 3750 sq ft of living space, including a bonus finished room in the attic and unfinished basement with contemporary comfort and timeless elegance. Step inside the heart of the home, an open kitchen adorned with maple cabinets and granite countertops. Revel in the convenience of new appliances, including a dishwasher and refrigerator. The living experience is enhanced by the ambient lighting provided by can light with dimmers. A highlight of this property is the sprawling master suite, featuring a spacious layout and pampering you with a double vanity, a soothing tub, a separate shower, and a grand walk-in closet. Hardwood floors flow seamlessly throughout the residence. For those with an appreciation for technology, the home is equipped with NEST controllers for seamless home automation and a Ring camera system for enhanced security. Unwind by the cozy fireplace in the living room, or retreat to the tranquil ambiance of the master bedroom's fireplace. Enjoy morning coffee or starlit evenings on one of the two charming balconies. The deck beckons for memorable summer gatherings and outdoor entertaining, while a well-maintained shed provides additional storage options. Two laundry rooms, efficient dual HVAC system. Furthermore, a backup generator offers peace of mind during unforeseen power interruptions. This home's rich history of ownership pride is evident at every turn. The addition completed in 2005 brought modern upgrades, including updated electric, plumbing, and heating systems. A long driveway leads to a convenient 2-car garage. Schedule your showing today and experience the epitome of style, comfort, and functionality before it's too late!


© 2024 Midwest Real Estate Data LLC. All rights reserved. Listings courtesy of MRED MLS as distributed by MLS GRID, based on information submitted to the MLS GRID as of {{last updated}}.. All data is obtained from various sources and may not have been verified by broker or MLS GRID. Supplied Open House Information is subject to change without notice. All information should be independently reviewed and verified for accuracy. Properties may or may not be listed by the office/agent presenting the information. The Digital Millennium Copyright Act of 1998, 17 U.S.C. § 512 (the “DMCA”) provides recourse for copyright owners who believe that material appearing on the Internet infringes their rights under U.S. copyright law. If you believe in good faith that any content or material made available in connection with our website or services infringes your copyright, you (or your agent) may send us a notice requesting that the content or material be removed, or access to it blocked. Notices must be sent in writing by email to DMCAnotice@MLSGrid.com. The DMCA requires that your notice of alleged copyright infringement include the following information: (1) description of the copyrighted work that is the subject of claimed infringement; (2) description of the alleged infringing content and information sufficient to permit us to locate the content; (3) contact information for you, including your address, telephone number and email address; (4) a statement by you that you have a good faith belief that the content in the manner complained of is not authorized by the copyright owner, or its agent, or by the operation of any law; (5) a statement by you, signed under penalty of perjury, that the information in the notification is accurate and that you have the authority to enforce the copyrights that are claimed to be infringed; and (6) a physical or electronic signature of the copyright owner or a person authorized to act on the copyright owner’s behalf. Failure to include all of the above information may result in the delay of the processing of your complaint.
Des Plaines Real Estate
The median home value in Des Plaines, IL is $255,000. This is higher than the county median home value of $214,400. The national median home value is $219,700. The average price of homes sold in Des Plaines, IL is $255,000. Approximately 73.69% of Des Plaines homes are owned, compared to 22.12% rented, while 4.19% are vacant. Des Plaines real estate listings include condos, townhomes, and single family homes for sale. Commercial properties are also available. If you see a property you’re interested in, contact a Des Plaines real estate agent to arrange a tour today!
Des Plaines, Illinois 60018 has a population of 58,805. Des Plaines 60018 is more family-centric than the surrounding county with 35.49% of the households containing married families with children. The county average for households married with children is 30.49%.
The median household income in Des Plaines, Illinois 60018 is $67,415. The median household income for the surrounding county is $59,426 compared to the national median of $57,652. The median age of people living in Des Plaines 60018 is 43.2 years.
Des Plaines Weather
The average high temperature in July is 84.1 degrees, with an average low temperature in January of 16.5 degrees. The average rainfall is approximately 37.9 inches per year, with 36.3 inches of snow per year.
