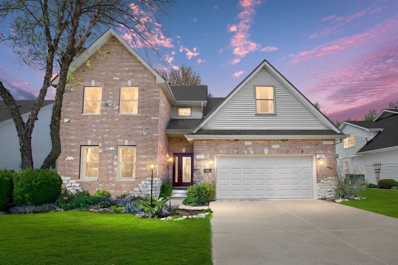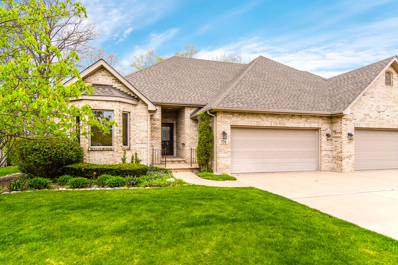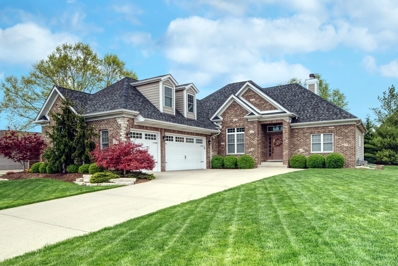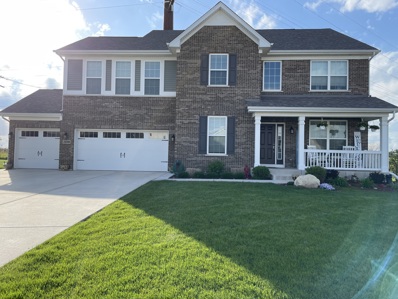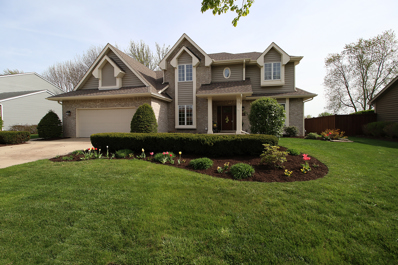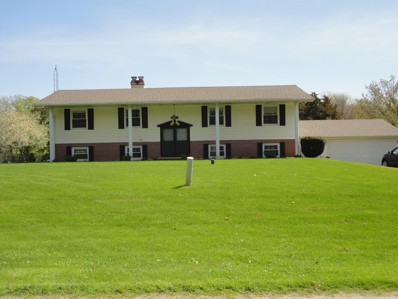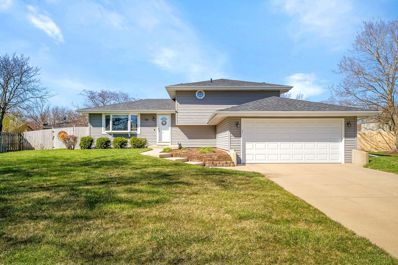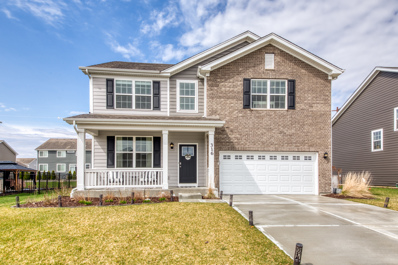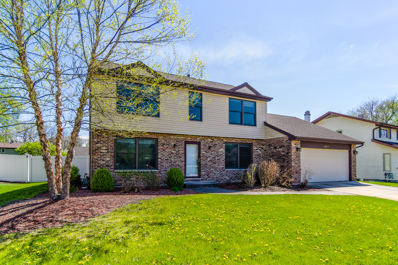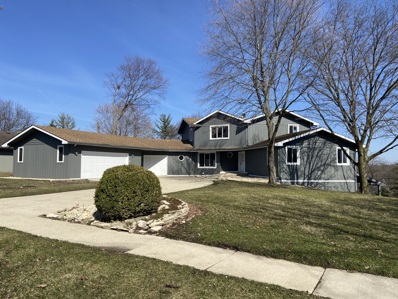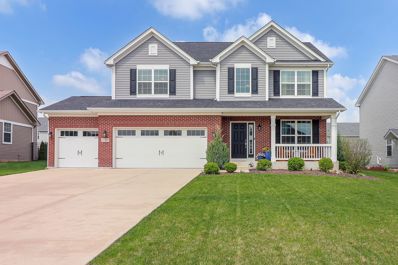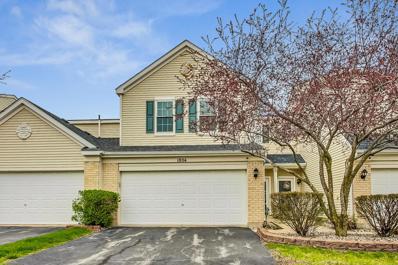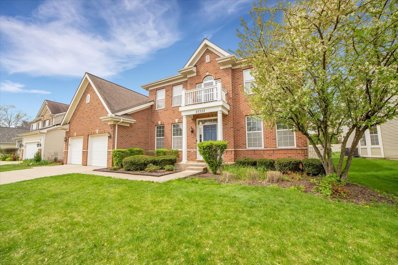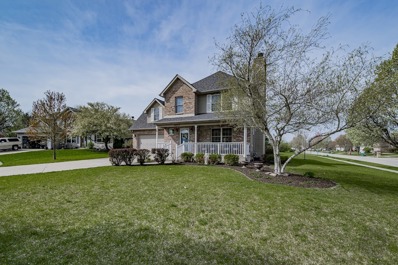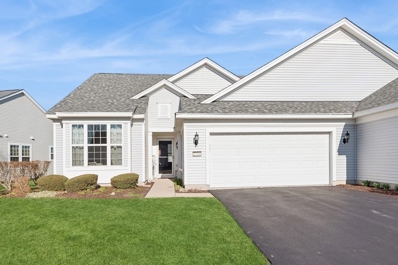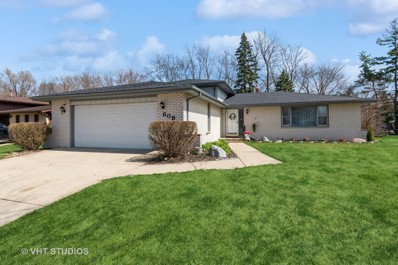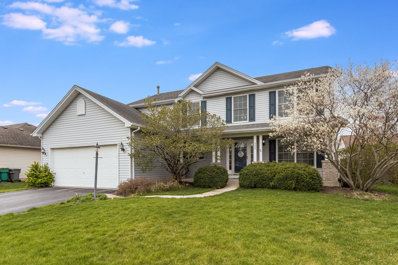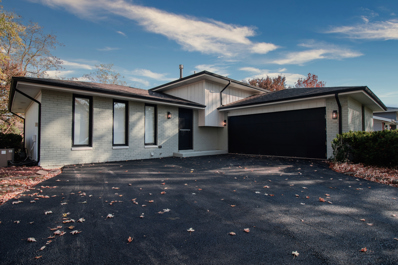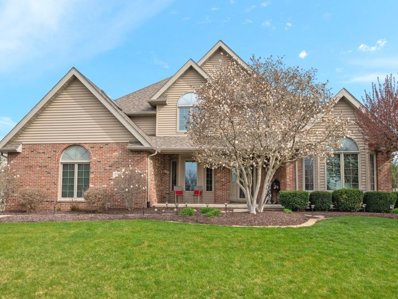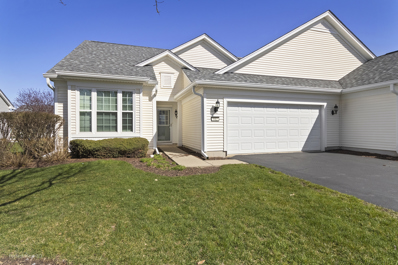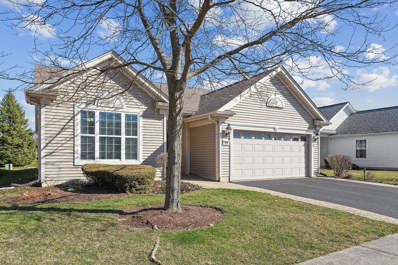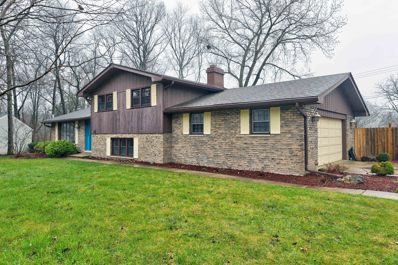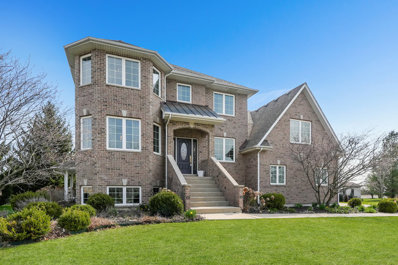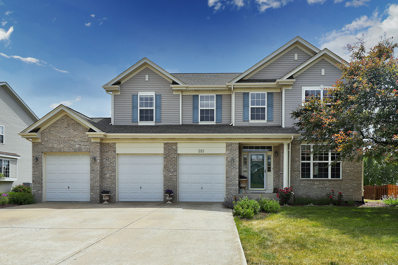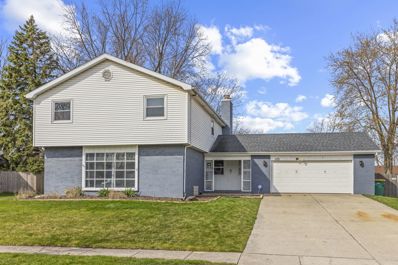Shorewood IL Homes for Sale
- Type:
- Single Family
- Sq.Ft.:
- 3,069
- Status:
- NEW LISTING
- Beds:
- 4
- Year built:
- 2000
- Baths:
- 4.00
- MLS#:
- 12034770
ADDITIONAL INFORMATION
Welcome to your dream home at 24516 States Lane in Shorewood, IL! This stunning residence offers an unparalleled combination of luxury living and serene waterfront views of the Dupage River, nestled in the prestigious River Oaks South Community. Step inside to discover a spacious and inviting interior flooded with natural light. The main level seamlessly leads into the elegant living spaces. Refinished hardwood floors carry from the main level up the stairs to the hallway, adding warmth and sophistication to the home. Entertain guests in style in the formal dining room or relax in the cozy family room, adorned with a fireplace for those chilly evenings. Retreat to the luxurious master suite, featuring a lavish en-suite bathroom, walk-in closet, and a charming fireplace, creating a cozy ambiance for relaxation and comfort. Three additional bedrooms offer comfort and privacy for family and guests, all with new flooring for a fresh and modern feel. But the true gem of this home awaits downstairs - a fully finished basement providing the perfect space for recreation and relaxation. Featuring a wet bar for entertaining and a full bathroom for added convenience, this basement is an entertainer's paradise. Whether you desire a home theater, game room, or fitness area, the possibilities are endless. Step outside onto the stone patio, where you can enjoy the picturesque views of the Dupage River and entertain guests al fresco style. The expansive deck overlooks the tranquil waters, offering a serene backdrop for outdoor gatherings and enjoying the breathtaking sunsets. Conveniently located near top-rated schools, shopping, dining, and recreational amenities, this is more than just a home - it's a lifestyle. Don't miss your chance to experience waterfront living at its finest. Schedule your showing today and make 24516 States Lane your new address in Shorewood! (Home is not in a flood plain)
- Type:
- Single Family
- Sq.Ft.:
- 1,519
- Status:
- NEW LISTING
- Beds:
- 3
- Year built:
- 2001
- Baths:
- 3.00
- MLS#:
- 12038652
- Subdivision:
- River Bluff Estates
ADDITIONAL INFORMATION
RARELY AVAILABLE RIVERFRONT DUPLEX! DON'T DELAY SEEING THIS BEAUTIFUL, FULL BRICK FRONT PROPERTY LOCATED IN RIVER BLUFF ESTATES! THIS HOME FEATURES A GORGEOUS LANDSCAPED YARD W/BRICK PAVER WALKWAY LEADING TO FRONT DOOR - PEACEFUL, WOODED BACKYARD W/VIEWS OF THE DUPAGE RIVER! INTERIOR FEATURES 3 BEDROOMS, 3 FULL BATHS & PARTIALLY FINISHED BASEMENT - HARDWOOD OAK FLOORS - SOLID 6 PANEL DOORS - MASTER BEDROOM W/VAULTED CEILING & PRIVATE MASTER BATH W/WHIRLPOOL TUB, SEPARATE SHOWER & WALK-IN CLST - SPACIOUS LIVING/DINING ROOM COMBO W/FLOOR TO CEILING BRICK FIREPLACE - KITCHEN W/BREAKFAST BAR & SEPARATE EATING AREA W/DOOR THAT LEADS TO MAINTENANCE FREE DECK OVERLOOKING WOODED AREA & RIVER - CONVENIENT MAIN FLOOR LAUNDRY ROOM W/OVERHEAD CABINETRY OFF KITCHEN -FULL, PARTIALLY FINISHED BASEMENT W/FAMILY ROOM W/LOOK OUT WINDOWS & A SEPARATE ROOM THAT COULD BE USED AS A DEN OR 4TH BEDROOM - THERE IS A 3RD FULL BATH IN BASEMENT ALONG W/LARGE STORAGE AREA - PROPERTY FEATURES A SPRINKLER SYSTEM (CURRENTLY WINTERIZED) & ANDERSON WINDOWS. GREAT LOCATION - CLOSE TO INTERSTATE, SHOPPING & RESTAURANTS.
- Type:
- Single Family
- Sq.Ft.:
- 2,334
- Status:
- NEW LISTING
- Beds:
- 4
- Year built:
- 2009
- Baths:
- 4.00
- MLS#:
- 12037629
- Subdivision:
- River Crossing
ADDITIONAL INFORMATION
Your Wait Is Over! Stunning Spacious Custom Built Ranch located in Prestigious River Crossing Subdivision! 4 Bedrooms! 3.1 Bathrooms! Quality details and upgrades! Open Floor Plan! Dining Room with Wainscoting! Great Room offers wood burning stone fireplace, Coffered ceiling! Hardwood Floors throughout! Ceiling Fans! Gourmet Eat In Kitchen features Stainless Steel appliances, Pantry, Granite counters, corner sink, seating bench! Large Master Bedroom Suite has Trey ceiling plus Luxury Master Bedroom Bathroom with dual sinks, whirlpool tub, walk in shower and walk in closet! Bedrooms 2 and 3 has Jack N Jill Bathroom and Trey ceilings! Upstairs you will find a fabulous 4th bedroom with Full Bathroom and closet! This room is so versatile, which can be used for numerous ideas! 1st floor laundry room with utility tub! Built in bench with hooks! White trim/doors! Full Basment with rough in for additional bathroom! 3 car side load garage (approx 23' x 29')! Fully landscaped yard with patio! Concrete driveway! Pride in Ownership home has been well cared for and maintained. Truly a 10 +++
- Type:
- Single Family
- Sq.Ft.:
- 3,523
- Status:
- NEW LISTING
- Beds:
- 4
- Lot size:
- 0.58 Acres
- Year built:
- 2019
- Baths:
- 3.00
- MLS#:
- 12029026
ADDITIONAL INFORMATION
Nestled in a quiet cul de sac, this two-story residence epitomizes the essence of discerning living, offering spaciousness, comfort, and contemporary style. From its charming exterior to its thoughtfully designed interior, every aspect of this home exudes warmth. Step inside and be greeted by a welcoming foyer that sets the stage for the remarkable features that await within. With four bedrooms and two and a half bathrooms, including a luxurious master suite, this home provides ample space for the entire family to unwind and recharge. The heart of the home is a chef's delight, boasting a gourmet kitchen adorned with granite counter tops, upgraded cabinetry, and top-of-the-line appliances. Whether you're preparing a casual meal for loved ones or hosting a lavish dinner party, this culinary haven is sure to inspire your inner chef. Adjacent to the kitchen, a spacious living area beckons, offering a cozy retreat for relaxation and entertainment. But the delights don't end there - ascend the staircase to discover a sprawling bonus room, perfect for a second family room, home office, or recreational space, limited only by your imagination. Step outside and be captivated by the expansive patio, where gatherings with friends and family are elevated to new heights. Whether you're hosting a summer barbecue or enjoying a quiet morning coffee, this outdoor oasis provides the perfect backdrop for every occasion. For those with a passion for cars or hobbies, the expanded three-plus garage offers ample space for storage and workshop needs, providing both convenience and functionality. Conveniently located near schools, parks, shopping, and dining, this home offers the perfect blend of tranquility and accessibility. Don't miss your opportunity to experience the epitome of gracious living in this exceptional property.
- Type:
- Single Family
- Sq.Ft.:
- 2,808
- Status:
- NEW LISTING
- Beds:
- 4
- Year built:
- 1990
- Baths:
- 3.00
- MLS#:
- 12036538
- Subdivision:
- Westfield
ADDITIONAL INFORMATION
Beautifully maintained 2 story home. The front porch and professionally landscaped yard greet you. This traditional floor plan offers a 2 story entrance, with crown molding in the living room and dining room. The eat in kitchen offers off white cabinets, granite countertops, newer stainless steel appliances, can lights and rap around counter. The massive family room offers lots of natural light a brick fireplace and wet bar. The owners suite has tray ceilings and provides a bathroom with separate shower, 2 sinks, tub and 3 closets, one is a walk in. 3 additional bedrooms, with lots of closet space many with walk in closets. There is a finished basement with a recreation area, 5th bedroom/office/multipurpose room and a workshop area with lots of storage. The 1st floor laundry room has new cabinets and sink. Spacious 2 car garage with pull down stairs to attic storage. The roof and gutters replaced 2 years, painted 2 years, AC 10 years. The back yard offers a paver patio with firepit and opens to field, dry retention area.
- Type:
- Single Family
- Sq.Ft.:
- 1,511
- Status:
- NEW LISTING
- Beds:
- 5
- Year built:
- 1970
- Baths:
- 4.00
- MLS#:
- 12035901
ADDITIONAL INFORMATION
Have you ever wanted to live on the water? Opportunity is knocking! Welcome Home to this 5 Bedroom 3-1/2 Bath Raised Ranch with the DuPage River in your back yard. Beautiful setting on 1/2-acre lot in the River Meadows Subdivision. Main Level features spacious Living Room, Kitchen, 1 Full and 1 Half Bath, 4 Bedrooms and a 10x26 Screened-In Porch to enjoy the beautiful views of the DuPage River. Lower Level features a 22x25 Family Room that has a Second Full Kitchen, Recreation Room with Wood Burning Fireplace, 2-Full Baths and a 5th Bedroom with a walk-in closet. Lower Level is a Walkout and adds an additional finished 1700 sq ft. This Home is perfectly set up for Related Living. Attached 2 Car Garage & Large Backyard Shed Completes this home. Some updates have been completed. Bring your ideas and a little TLC to make it your own. Huge Home and the possibilities are endless. Home is being Sold As-Is. Please Mark 7.0 Contract appropriately.
$335,995
513 David Drive Shorewood, IL 60404
- Type:
- Single Family
- Sq.Ft.:
- 1,764
- Status:
- NEW LISTING
- Beds:
- 4
- Lot size:
- 0.27 Acres
- Year built:
- 1985
- Baths:
- 2.00
- MLS#:
- 12011594
- Subdivision:
- Shorewood Meadows
ADDITIONAL INFORMATION
Updated and maintained 4 bedroom tri-level with basement in popular Shorewood Meadows Subdivision where, whether walking or driving, you are minutes from restaurants, shopping, grocery, gas, and interstates! Built strong with 2x6 exterior walls, this home will deliver more than just functionality! Hardwood flooring from the large front living room into the dining room carries you into the updated kitchen complete with granite counters, stainless steel appliances, a breakfast bar area with seating, pendant, and recessed lighting. The functionality continues in the lower level with a huge family room, complete with entertaining areas and wood-burning fireplace. Just off the family room and garage entry is a full bath and what the current owners used as a 4th bedroom, but there are possibilities for an office and mud room. or future laundry room! The second level of the home has 3 bedrooms, including the owner's suite that is conveniently attached to the bathroom. A beautifully fenced backyard(2022) with an above-ground heated pool(NEW LINER AND POOL HEATER 2020) and deck(new in 2010 and repainted in 2024) are ready for summer barbeques and guests!! More big-ticket items for peace of mind: ROOF (2023) A/C (2022) NEW WATER HEATER (2022), STOVE(2022) SIDING(2010), WHOLE HOUSE WINDOWS(2005) Great Location! - CLOSE TO SCHOOLS, SHOPPING & RESTAURANTS! MINUTES TO I55 & I80!
- Type:
- Single Family
- Sq.Ft.:
- 2,825
- Status:
- NEW LISTING
- Beds:
- 4
- Year built:
- 2021
- Baths:
- 3.00
- MLS#:
- 12035120
- Subdivision:
- Towne Center
ADDITIONAL INFORMATION
Welcome to this roomy North Lake home! When entering you walk into an open formal front room large enough to be used as a dining and living room. You can't stop the wanting and wishing here! Walking past the centered staircase, the open concept kitchen commands attention with white cabinetry, walk in pantry, quartz countertops and a large island-big enough to seat 4 comfortably. The kitchen looks over the breakfast area and family room! Smart home with Smart Appliances! Upstairs is an oversized loft big enough to make an additional family room! The primary suite is situated along the back of the home including a private bath with comfort height dual vanity, large step in shower and oversized walk in closet. Separated from the primary suite you will find the additional 3 spacious bedrooms, another full bath with double sinks and private shower room along with a second-floor laundry room. This home is sure to exceed your expectations! Minooka Schools, Close to Shopping & Dining and the Interstate! Recent upgrades include: New out door sprinkler system Concrete patio with fire pit and pergola Dolby theater in the basement. ( Will be leaving the theater chairs and system) New marble backsplash Apoxy garage floor Updated landscaping around entire house. Buyer assumes lease of solar system at $81 per month.
- Type:
- Single Family
- Sq.Ft.:
- 1,844
- Status:
- NEW LISTING
- Beds:
- 3
- Year built:
- 1981
- Baths:
- 3.00
- MLS#:
- 12034749
- Subdivision:
- River Oaks
ADDITIONAL INFORMATION
JUST LISTED IN POPULAR RIVER OAKS IN SHOREWOOD! THIS 3 BEDROOM 2.1 BATH HOME BOASTS A LARGE PVC FENCED YARD & SUNKEN POOL. HOME FEATURES SEPARATE LIVING & DINING ROOM - UPDATED KITCHEN (2019) W/NEW CABINETRY, QUARTZ COUNTER TOPS, TILE BACKSPLASH, RECESSED LIGHTING, NEW SS APPLIANCES & EATING AREA - ADJACENT TO KITCHEN IS THE FAMILY ROOM & THERE IS OPENING BEHIND DRYWALL FOR FIREPLACE - OFF KITCHEN IS THE MAIN FLOOR LAUNDRY & UPDATED POWDER ROOM. NICE 3 SEASON ROOM OVERLOOKING LARGE, FENCED YARD/POOL & DOOR LEADING TO OUTSIDE DECK. 2ND FLOOR FEATURES, LARGE MASTER BEDROOM W/PRIVATE MASTER BATH - 2 OTHER BEDROOMS & UPDATED HALL BATH ROUND OUT THE 2ND FLOOR - PARTIAL UNFINISHED BASEMENT W/CRAWL. UPDATES INCLUDE: ROOF (2008) HVAC & WATER HEATER (APPROX 10YRS) W&D (APPROX 10 YRS) NEW WINDOWS & SIDING (2013) NEW PVC FENCE (2019) NEW FILTER/PUMP FOR SUNKEN POOL (2023) GREAT SHOREWOOD LOCATION - MINUTES TO INTERSTATES 55 & 80 & CLOSE TO SHOPPING, RESTAURANTS & PARKS!
- Type:
- Single Family
- Sq.Ft.:
- 5,336
- Status:
- NEW LISTING
- Beds:
- 5
- Year built:
- 1987
- Baths:
- 3.00
- MLS#:
- 12034194
- Subdivision:
- River Oaks
ADDITIONAL INFORMATION
Do not miss the opportunity to view this stunning custom-built home overlooking the river! With five thoughtfully designed bedrooms and three full bathrooms, the home caters to comfort, convenience and accessibility for the whole family! Main floor consists of a spacious living area boasting expansive NEW windows that showcase breathtaking views of the river - two main floor bedrooms with full bath. The beautifully updated kitchen with all stainless steel appliances and gorgeous granite countertops offers room for dining - Separate formal dining room as well - a HUGE screened in 3 Season Room with access to the wrap around deck! Upper level offers 2 additional bedrooms and updated bathroom. Score big with the finished walkout basement which offers a related living option and hosts a fully equipped kitchen, full bathroom with walk in shower, separate entryway and garage access and an additional living area creating an ideal space for entertaining and relaxation. Lift provides access from main floor to lower. For car enthusiasts, the property includes a five-car garage and additional heated workroom space! Every corner of this home has been meticulously crafted, offering a spacious and updated living experience for all! Click video under the pictures to view a quick video tour!
Open House:
Saturday, 4/27 5:00-8:00PM
- Type:
- Single Family
- Sq.Ft.:
- 3,797
- Status:
- NEW LISTING
- Beds:
- 3
- Lot size:
- 0.24 Acres
- Year built:
- 2017
- Baths:
- 3.00
- MLS#:
- 12031581
- Subdivision:
- Kipling Estates
ADDITIONAL INFORMATION
Amazing "On Trend" home in gorgeous Kipling Estates! This home shows like a model!! Newer construction two story home with FULL basement and 3 car garage that is move in ready! Light & Bright open floor plan. You will love the Living Room/Flex Room with new custom accent Wall. This Room makes a great office!! Entertain and cook for your friends in the eat-in kitchen with high-end cabinetry, quartz counters, custom tile backsplash, new light fixtures & GE stainless steel appliances. The large island provides extra eating space and there is great storage in the walk-in pantry. Notice the newly wallpapered accent wall as you head to the powder room. The Family Room offers lots of space for easy furniture arrangement. Check out the Mudroom with bench, hooks and buffet area. Upstairs, there are 3 spacious bedrooms PLUS a large sitting area that can be easily turned into a fourth bedroom, Family Room or Office! Convenient 2nd floor laundry! Chic primary suite with new decorative wall and huge walk-in closet, Primary Bath is spa-like with double vanities, soaking tub, separate shower, and water closet. Hall Bath has been updated with wainscoting. Additional storage and potential living space can be found in the full basement. Outside, enjoy the adorable front porch, professional landscaping , NEW Patio, and huge FENCED backyard. Luxury Vinyl flooring thru-out main level. Custom blinds thru-out. Community amenities include outdoor pool, clubhouse, fitness center, sports courts & parks! PLUS A SPLASH PAD FOR SUMMER FUN! Minooka District 111 Schools!
- Type:
- Single Family
- Sq.Ft.:
- 1,560
- Status:
- Active
- Beds:
- 3
- Year built:
- 2003
- Baths:
- 3.00
- MLS#:
- 12015066
- Subdivision:
- Walnut Trails
ADDITIONAL INFORMATION
Gorgeous 3 bedroom, 2.5 bath in Walnut Trails! Spacious open floor plan with sunny living room/dining room combo; large kitchen features 42" cabinetry, SS appliances and new disposal (2024). There is a Sliding Glass Door from the eating area to the outdoor patio as well as privacy fence -- no neighbors behind you! On the 2nd level there is a roomy master bedroom with walk-in closet and private bath that features a dual sink vanity. There are 2 additional bedrooms - one of them has a large walk-in closet and Washer/Dryer located on the second floor. 2 car attached garage. LOW HOA fees! Great location in Walnut Trails with easy access to shopping and all amenities including proximity to I-80. New Kitchen Disposal (2024), New Windows (2023 with warranty), New roof (2022), New furnace, AC and Water Heater and first floor flooring (2020). Seller providing $2000 CCC for carpeting of second floor.
- Type:
- Single Family
- Sq.Ft.:
- 3,464
- Status:
- Active
- Beds:
- 4
- Year built:
- 2008
- Baths:
- 4.00
- MLS#:
- 12031312
ADDITIONAL INFORMATION
First time on the market, here's your opportunity for a large, move-in ready home in the sought after Kipling Estates! Featuring 4 bedrooms, 3.5 bathrooms, 2 car garage with an additional storage area, and a full, unfinished basement, this home offers ample storage and entertaining space! Heading inside, enjoy the grand foyer with access to a formal dining room and front living room. The main level offers a roomy office, powder bathroom, laundry room directly off the garage, and picturesque kitchen. Kitchen includes a table space for eating, island, walk-in pantry, double oven, and newer refrigerator, cooktop, dishwasher, and microwave! The second level offers a banister overlooking the foyer, all 4 bedrooms and bathrooms. The master bedroom features 2 closets, one of which is a large walk-in. The master bathroom includes a dual vanity, separate vanity that's currently being used as a makeup vanity, separate shower and bathtub, and a private toilet room. The second bedroom includes an attached full bathroom. In addition, the remaining 2 bedrooms have a full bathroom in-between the bedrooms for convenient access. The backyard includes a brick-paver patio and a fenced in yard. Enjoy the benefits the HOA has to offer including the pool and gym! Within the Minooka School District and minutes to shopping, dining, and restaurants. Call today to schedule your private showing!
$389,500
24519 Ward Court Shorewood, IL 60404
- Type:
- Single Family
- Sq.Ft.:
- 2,200
- Status:
- Active
- Beds:
- 4
- Lot size:
- 0.34 Acres
- Year built:
- 2003
- Baths:
- 3.00
- MLS#:
- 12031066
- Subdivision:
- River Oaks South
ADDITIONAL INFORMATION
This gorgeous and sunny home is located in the highly sought-after Troy Consolidated School district, which includes Minooka High School. Located on a corner lot in a cul-de-sac, you can greet your guests from your front porch! The inviting living room has hardwood floors and is complimented by a woodburning fireplace and crown molding leading to the spacious dining room. The white kitchen is BRIGHT with granite tops, attractive backsplash, and SS appliances!! Master bedroom with en suite offering separate tub and shower along with a walk-in closet. There are 4 bedrooms yet the expansive fourth bedroom can be an additional family space with a large walk-closet and built-in shelving. This is THE HOME for PEACE OF MIND!! SS appliances Stove, Refrigerator, and Dishwasher were all replaced in '23. Roof '23, Furnace & AC '23, Washer/Dryer '23, Sump Pump with battery backup '22, Water Softener '24, Radon Mitigation System is in place so you can feel comfortable while entertaining in your finished basement. Convenient 2nd floor laundry! Imagine the great moments ahead this summer in the HUGE backyard!! Entertain under the covered porch with a ceiling fan over the professionally finished paver patio. The custom-built shed has additional electricity. A raised garden is there for those with a "green thumb" or to simply share the joy of nature with family. The garage is heated!! Home is known to be in good condition though is being conveyed in "AS-IS" condition.
- Type:
- Single Family
- Sq.Ft.:
- 1,285
- Status:
- Active
- Beds:
- 2
- Year built:
- 2010
- Baths:
- 2.00
- MLS#:
- 12029644
ADDITIONAL INFORMATION
Welcome to your dream home at 1716 Vantage Dr, nestled in the vibrant and active Del Webb Gated community in Shorewood, IL. This exquisite townhouse offers comfortable and sophisticated living designed with your lifestyle in mind. Spread across 1,285 sq ft of meticulously planned interior space, this home features two welcoming bedrooms and two full bathrooms, ensuring comfort and privacy for you and your guests alike. The main living space boasts 9ft ceilings and combined living and dining areas, accentuated by oversized windows that flood the space with natural light, creating an airy and open ambiance. The heart of this home is undoubtedly the spacious kitchen, partially open to the living/dining area, providing the perfect blend of functionality and engagement with your loved ones. The primary suite serves as a peaceful retreat, featuring an ensuite bathroom with a walk-in shower and a generous walk-in closet, offering ample storage. Not to be overlooked, the guest bedroom and accompanying bathroom ensure your visitors feel right at home. A convenient laundry room with a side-by-side washer and dryer adds to the thoughtful functionality of the space. Outside, a lovely grassy backyard awaits, offering a serene setting for relaxation or entertainment. An attached 2-car garage, along with a new roof (2024), new vinyl siding (2024), new disposal (2023) and water heater (2023), underscore the turn-key readiness of this beautiful home. Residents of the Del Webb community enjoy access to unparalleled amenities, including indoor and outdoor pools, a fitness center, bocce ball and tennis courts, community rooms, and endless walking and biking trails. Scheduled activities and events foster a strong sense of community and provide endless opportunities for engagement and enjoyment. Embrace a lifestyle of convenience, community, and comfort at Vantage Dr - a place where every detail is designed with you in mind.
- Type:
- Single Family
- Sq.Ft.:
- 2,396
- Status:
- Active
- Beds:
- 4
- Lot size:
- 0.27 Acres
- Year built:
- 1974
- Baths:
- 2.00
- MLS#:
- 12028496
ADDITIONAL INFORMATION
Great updated split level offers a kitchen with quartz countertops and backsplash, stainless steel appliances, canned lighting and a lot of counter space with an eat in table area. The separate dining room and living room offer a lot of natural light with a large picture window. Master bedroom features 1 walk-in closet and a secondary closet. Also upstairs has two more spacious bedrooms and an updated full bath. The lower lever includes the family room with a fireplace, Fourth bedroom and a second Full bath. Conveniently located close to Rt 59, I-55 and I-80. Schedule your showing today!
$380,000
303 Thames Drive Shorewood, IL 60404
- Type:
- Single Family
- Sq.Ft.:
- 2,651
- Status:
- Active
- Beds:
- 4
- Lot size:
- 0.24 Acres
- Year built:
- 1998
- Baths:
- 3.00
- MLS#:
- 12027079
- Subdivision:
- Fox Bend
ADDITIONAL INFORMATION
Do you need a large house in the Minooka high school district? Come check out this well cared for 4 bed 2.5 bath home! Imagine all the space this 2600+ square foot home can offer! This lovely home has 4 generous sized bedrooms, a finished basement, large backyard with a shed and playset, plus a nice concrete patio perfect for summer get togethers! New stainless steel kitchen appliances, a great mud/laundry room, plenty of storage room in the basement and a large 2+ car garage with a bump out for extra storage make this home spacious enough for all your needs! New Pella windows, furnace replaced in 2019, A/C replaced in 2022 and roof replacement that was done about 10 years ago all give a sense of security that your are buying a well cared for home! Come check this lovely home out today!
- Type:
- Single Family
- Sq.Ft.:
- 1,900
- Status:
- Active
- Beds:
- 3
- Lot size:
- 0.26 Acres
- Year built:
- 1978
- Baths:
- 2.00
- MLS#:
- 12027009
- Subdivision:
- Brookforest
ADDITIONAL INFORMATION
Modern and Spacious Brick & Cedar Updated Tri-level w/Sub-basement (Quad) in a great location, Walking distance to shopping! Great for large family! Has 3 bedrooms, 2 baths, can easily add additional bedroom down in sublevel. Fam Rm w/ fireplace, sliding glass doors to patio, ready for hot tub hook-up. New Driveway, Roof 2001, Brand new SS Appliances. Loads of storage!
- Type:
- Single Family
- Sq.Ft.:
- 2,800
- Status:
- Active
- Beds:
- 4
- Lot size:
- 0.34 Acres
- Year built:
- 1999
- Baths:
- 3.00
- MLS#:
- 12018691
- Subdivision:
- Vintage
ADDITIONAL INFORMATION
Beautiful, quality-built brick and vinyl home with FIRST FLOOR PRIMARY SUITE in popular Vintage of Shorewood! Timeless in design, this one-owner home has been meticulously maintained and is super clean. A cute porch entrance and a dramatic, dark front door leads into a welcoming two-story foyer with custom staircase and deco-style tile. Open formal dining area to the left is ideal for holiday entertaining. And to the right, French doors lead to the comfortable master bedroom providing an option for those wanting one-level living. Roomy and bright, this room can fit the largest of furniture. Adjoining primary bathroom with double sinks, huge walk-in shower with jets/double shower heads, walk-in closet with organization system in place, and luxurious heated floors. Incredible family room space boasts elevated ceilings, an expansive wall to display favorite pics or artwork, room for a comfy sectional and/or larger seating and a fun double-sided fireplace. Peek around that fireplace and you have a kitchen space everyone dreams about. Hearth-room for conversing with the chef during prep, alcove for eat-in table with vaulted ceiling, a well-designed kitchen with Brakur custom cabinets galore, LG/Whirlpool stainless steel appliances, countertop space to create gourmet meals, counter seating, wine bar/coffee bar space, cabinet pantry and desk area. A tucked away powder room and handy laundry room rounds out the main level. Upstairs there are three additional ample sized bedrooms with large closets and SURPRISE....a F.R.O.G.?? Finished Room Over Garage (and it's not green). Imagine the endless possibilities with this space filled with natural light from the skylights...office, play room, craft space, gaming room, movie space, or teen hang-out). A second level shared bath with separate toilet/bathing room and double sinks gives everyone time to get ready. A full, unfinished basement is ready for your own unique layout & offers the opportunity to add livable sq ft and especially value. Some notable features include: casement windows, solid oak doors, blinds on windows, recessed lighting, neutrally painted with "Granite Dust" by Behr, and arched windows. 1205 Chartwell sits on a private cul-de-sac location. Lovely trees stand amongst a professionally landscaped yard on all four sides. Hosta, daylilies, hydrangeas all in place and will be blooming away soon. Fenced-in yard with wonderful green space provides privacy for owner and safety for any pets. An awesome deck and paver patio in back is accessible from kitchen area and allows for outdoor dining sets, bbq and more. A side load 2.5 car garage - fits all the extras and cement drive offers additional parking. New roof/siding (2020);New HVAC (2019); Some new windows (2017 & 2020); Trex composite decking (2010); Dishwasher (2021); Washer/Dryer (2020). Minooka schools and close to all the fabulous shopping, restaurants, parks, and recreation that Shorewood has to offer.
- Type:
- Single Family
- Sq.Ft.:
- 1,315
- Status:
- Active
- Beds:
- 2
- Year built:
- 2009
- Baths:
- 2.00
- MLS#:
- 12026045
- Subdivision:
- Shorewood Glen Del Webb
ADDITIONAL INFORMATION
Welcome to 812 Treetop Lane... located in the vibrant and active Del Webb (55 and older) gated community of Shorewood, IL. This wonderful and very comfortable side by side duplex/townhome offers 1,315 square feet of open, sunny and cheerful space, including two bedrooms, two full baths, generous sized kitchen and open Living/Dining Room areas with 9-foot ceilings really make this home feel open and inviting. The kitchen is fully equipped with Maple cabinets, pantry and stainless-steel appliances. The primary suite serves as a peaceful retreat, featuring an ensuite bathroom with a walk-in shower and a generous walk-in closet, offering ample storage. Not to be overlooked, the guest bedroom and accompanying bathroom ensure your visitors feel right at home. A convenient laundry/mud room with a side-by-side washer and dryer adds to the thoughtful functionality of the space. Outside, a lovely grassy backyard awaits, offering a serene setting for relaxation or entertainment. Convenient attached 2 car garage makes coming and going a breeze. The Del Webb community enjoy access to a variety of amenities, including indoor and outdoor pools, a fitness center, bocce ball, tennis courts, community rooms, and endless walking and biking trails. Scheduled activities and events foster a strong sense of community and provide endless opportunities for engagement and enjoyment.
- Type:
- Single Family
- Sq.Ft.:
- 1,772
- Status:
- Active
- Beds:
- 3
- Lot size:
- 0.13 Acres
- Year built:
- 2005
- Baths:
- 2.00
- MLS#:
- 12026133
- Subdivision:
- Shorewood Glen Del Webb
ADDITIONAL INFORMATION
Spectacular, sprawling RANCH located in Shorewood Glen Del Webb, a 55+ vibrant community that offers incredible amenities. These amenities include; a clubhouse, indoor/outdoor pool, fitness center, walking paths, ponds and more! Inviting entry that opens into a highly functional floor plan that is filled with natural sunlight. Formal dining room is great for hosting dinner parties. A grand family room features a stunning fireplace and an abundance of windows. Spacious kitchen with ample cabinetry/counter space, stainless steel appliance package and a pantry closet. A lovely breakfast room/eat in area for additional seating with a sliding door to the extended deck. Private master retreat with plush wall to wall carpeting, a massive walk-in closet and a beautiful bathroom has a dual vanity, whirlpool tub and separate shower. Two additional bedrooms on the main level with a shared full bathroom and main level laundry for everyday convenience. Plenty of storage in this unit. A wonderful deck ideal for entertaining with views of the mature trees. Updates include; Painting, carpeting, crown molding, kitchen appliances and backsplash (2019). Prime Location, close to shopping, dining and more. A true ranch, no stairs and is completely move in ready! Premium interior lot with private yard.
$429,900
302 Shady Lane Shorewood, IL 60404
- Type:
- Single Family
- Sq.Ft.:
- 1,990
- Status:
- Active
- Beds:
- 3
- Lot size:
- 0.32 Acres
- Year built:
- 1972
- Baths:
- 2.00
- MLS#:
- 12022171
ADDITIONAL INFORMATION
- Type:
- Single Family
- Sq.Ft.:
- 2,908
- Status:
- Active
- Beds:
- 4
- Lot size:
- 0.85 Acres
- Year built:
- 2006
- Baths:
- 5.00
- MLS#:
- 12020731
- Subdivision:
- Saddlebrook Estates
ADDITIONAL INFORMATION
Welcome to this stunning custom-built home on 3/4 acre in Saddlebrook Estates. As you step inside you are greeted by a unique floor plan that seamlessly blends functionality with style. The home features beautiful architectural accents throughout such as high-end millwork, herringbone inlay hardwood floors and impressive crown moulding. The heart of the home is the designer kitchen, meticulously crafted to meet the needs of the modern homeowner. This space is both perfect for both everyday living and entertaining guests. It offers a large center island/breakfast bar with built-in wine cooler and plenty of storage. The kitchen is light and bright with its beautiful white cabinetry, brushed gold hardware, quartz countertops and hand blown glass light fixtures. Appliances include a Blue Star high-end gas range, french door Cafe refrigerator and a Thermador dishwasher. The living room has a cozy seating area and has expansive views of the backyard and garden. French doors lead to the office with built-in cabinetry and coffered ceilings. The family room on the second floor features a stunning stone fireplace and built-in cabinetry. The nearby bedroom with adjacent bathroom is the perfect in-law or guest suite. The impressive master bedroom features tray ceilings, cozy sitting area and large walk-in closet with an oversized master bath that features a separate shower, double sinks, and large soaking tub. The third bedroom has vaulted tray ceilings, a large closet and bay of windows. The fourth bedroom has a sitting area with beautiful views and a large closet. The English basement offers the perfect seating area for entertaining your next sporting event or get together and has easy access to the outdoor spaces. One of the highlights of this property is the expansive backyard, complete with a fenced-in area for privacy, professional landscaping and pergola. An upscale garden area awaits, featuring raised garden beds where you can cultivate your favorite plants and herbs. Additionally, a custom-built shed constructed with brick and cedar adds both functionality and aesthetic appeal to the outdoor space. Put this one at the top of your list!
- Type:
- Single Family
- Sq.Ft.:
- 3,081
- Status:
- Active
- Beds:
- 5
- Year built:
- 2005
- Baths:
- 3.00
- MLS#:
- 12017738
- Subdivision:
- Edgewater
ADDITIONAL INFORMATION
Come see this 3100 SF, true 5 bedroom home with 3 car garage in Edgewater. You will love the open floorplan with 9 foot ceilings that features tons of natural light as soon as you walk in. There is a combined living room & dining room, kitchen with breakfast area, large family room, powder room, laundry room as well as a bonus room that can be used as a playroom or office all on the main level. Head upstairs where you will find a HUGE primary suite with 2 walk in closets, 4 additional (very generously sized) bedrooms, a small loft area and another full bathroom. Most big ticket items have been replaced in the last 7 years--roof 2020, appliances 2023 & 2017, HVAC 2016, water heater 2016. Out back you will find a large fenced-in yard with paver patio. Conveniently located near schools, entertainment, shopping, restaurants and easy highway access. Schedule your showing today, this one won't last long!!
- Type:
- Single Family
- Sq.Ft.:
- 2,674
- Status:
- Active
- Beds:
- 5
- Lot size:
- 0.28 Acres
- Year built:
- 1975
- Baths:
- 3.00
- MLS#:
- 12005467
ADDITIONAL INFORMATION
Large two-story home in Shorewood! Five bedrooms with an optional 6th bedroom or den/office on the main floor, 2 1/2 bathrooms, over 2600 square feet of main living space! Full unfinished basement, fenced in back yard and attached garage. Garage is equipped with gas line for a heater. Improvements include: Fully Remodeled Kitchen (2021), New Refrigerator (2021), New Dishwasher (2021), New Stove (2023), New Sump Pump (2021), Small Deck and Shed (2023), Upstairs furnace (2022), Brick Staining (2020), New 200 Amp Electric Panel (2022), Roof (2016), First Floor Bathroom New Toilet and Vanity (2021), New Flooring in Master Bedroom (2022), Master Bathroom New Toilet and Vanity (2023), New Wood Laminate Flooring Third and Fourth Bedrooms (2020), New Light Fixtures in all Bathrooms, Foyer and Laundry Room (2023). Schedule your showing today!


© 2024 Midwest Real Estate Data LLC. All rights reserved. Listings courtesy of MRED MLS as distributed by MLS GRID, based on information submitted to the MLS GRID as of {{last updated}}.. All data is obtained from various sources and may not have been verified by broker or MLS GRID. Supplied Open House Information is subject to change without notice. All information should be independently reviewed and verified for accuracy. Properties may or may not be listed by the office/agent presenting the information. The Digital Millennium Copyright Act of 1998, 17 U.S.C. § 512 (the “DMCA”) provides recourse for copyright owners who believe that material appearing on the Internet infringes their rights under U.S. copyright law. If you believe in good faith that any content or material made available in connection with our website or services infringes your copyright, you (or your agent) may send us a notice requesting that the content or material be removed, or access to it blocked. Notices must be sent in writing by email to DMCAnotice@MLSGrid.com. The DMCA requires that your notice of alleged copyright infringement include the following information: (1) description of the copyrighted work that is the subject of claimed infringement; (2) description of the alleged infringing content and information sufficient to permit us to locate the content; (3) contact information for you, including your address, telephone number and email address; (4) a statement by you that you have a good faith belief that the content in the manner complained of is not authorized by the copyright owner, or its agent, or by the operation of any law; (5) a statement by you, signed under penalty of perjury, that the information in the notification is accurate and that you have the authority to enforce the copyrights that are claimed to be infringed; and (6) a physical or electronic signature of the copyright owner or a person authorized to act on the copyright owner’s behalf. Failure to include all of the above information may result in the delay of the processing of your complaint.
Shorewood Real Estate
The median home value in Shorewood, IL is $347,250. This is higher than the county median home value of $216,200. The national median home value is $219,700. The average price of homes sold in Shorewood, IL is $347,250. Approximately 85.41% of Shorewood homes are owned, compared to 12.62% rented, while 1.97% are vacant. Shorewood real estate listings include condos, townhomes, and single family homes for sale. Commercial properties are also available. If you see a property you’re interested in, contact a Shorewood real estate agent to arrange a tour today!
Shorewood, Illinois has a population of 16,809. Shorewood is less family-centric than the surrounding county with 37.76% of the households containing married families with children. The county average for households married with children is 39.47%.
The median household income in Shorewood, Illinois is $98,444. The median household income for the surrounding county is $80,782 compared to the national median of $57,652. The median age of people living in Shorewood is 40.6 years.
Shorewood Weather
The average high temperature in July is 84.1 degrees, with an average low temperature in January of 16 degrees. The average rainfall is approximately 38.6 inches per year, with 28.3 inches of snow per year.
