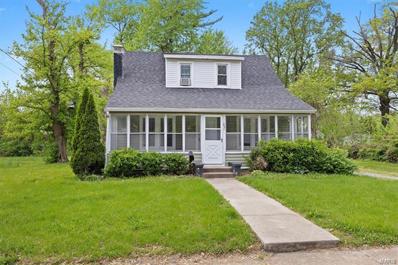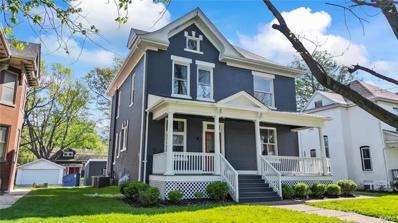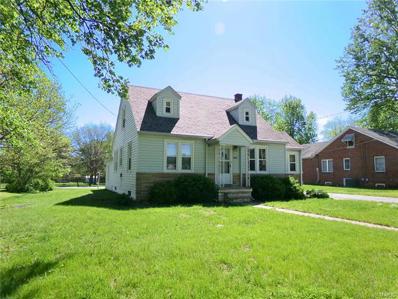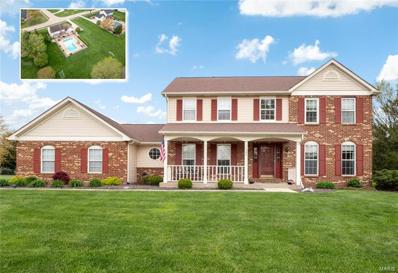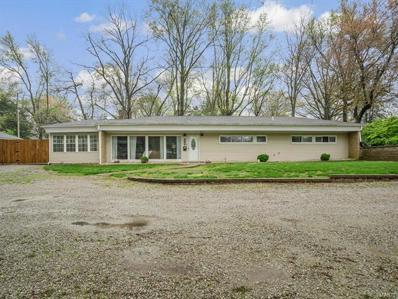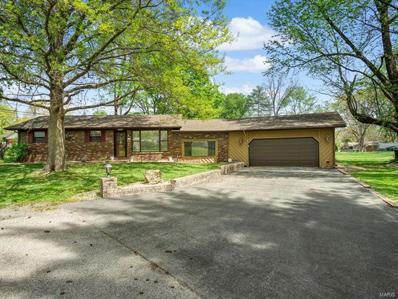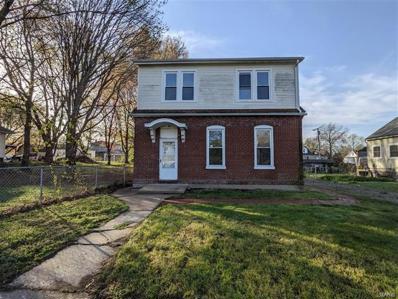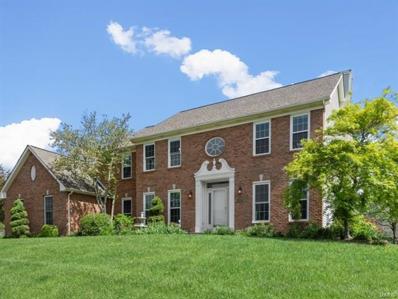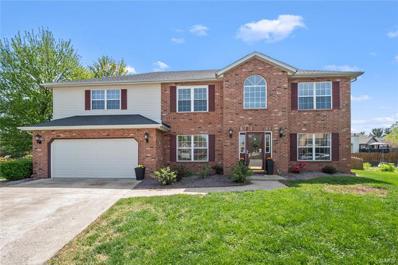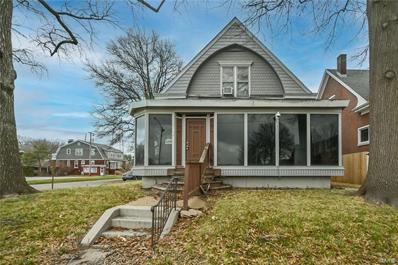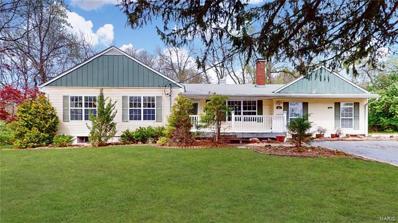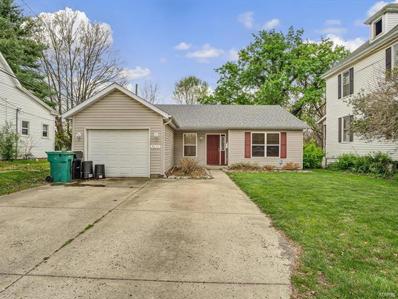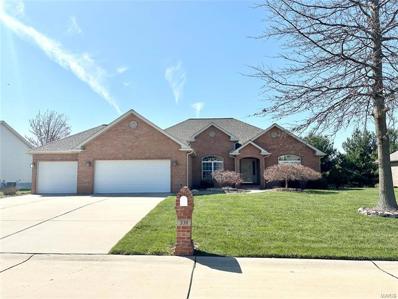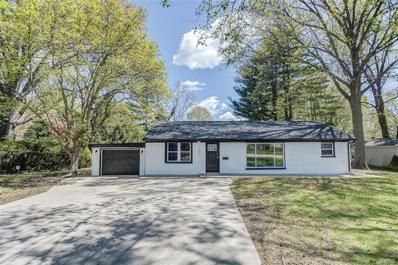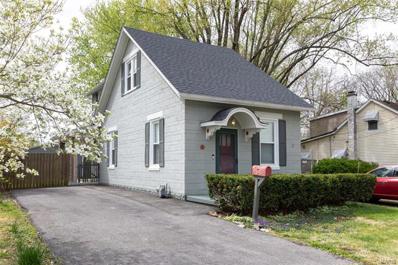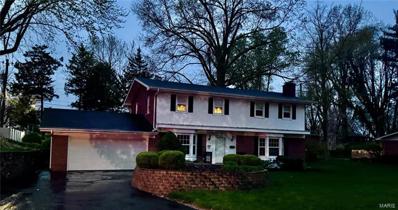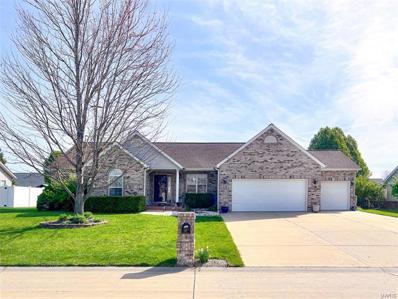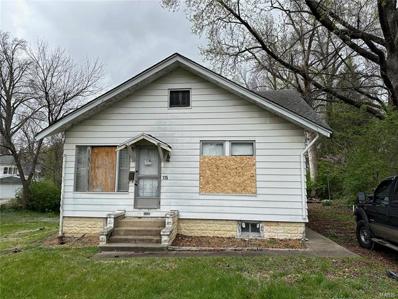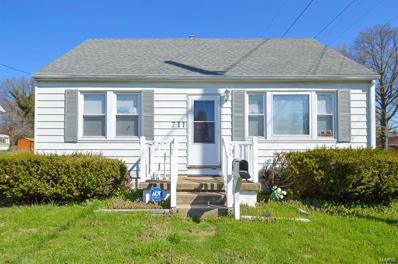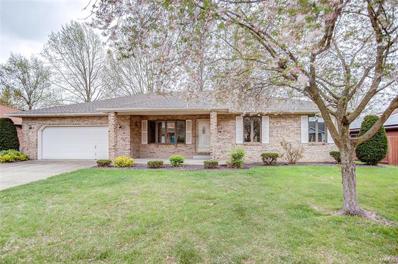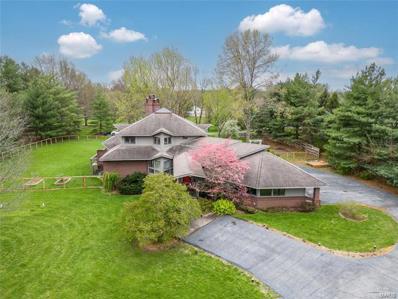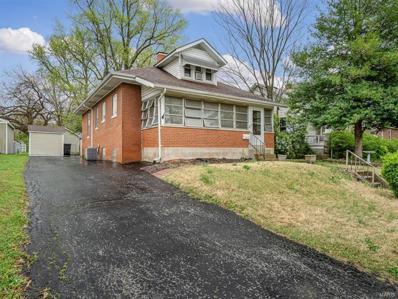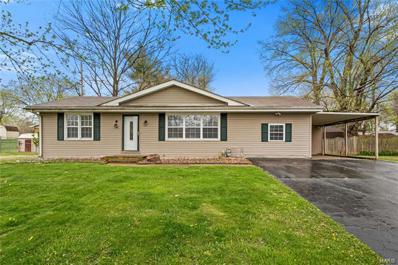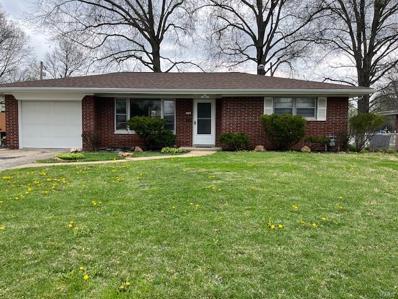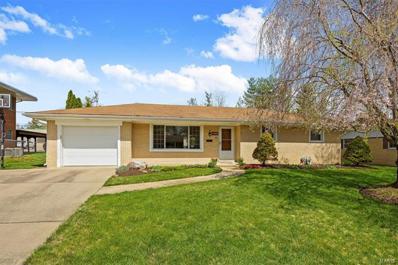Belleville IL Homes for Sale
- Type:
- Single Family
- Sq.Ft.:
- 1,486
- Status:
- NEW LISTING
- Beds:
- 3
- Lot size:
- 0.53 Acres
- Year built:
- 1926
- Baths:
- 1.00
- MLS#:
- 24023705
- Subdivision:
- Royal Heights
ADDITIONAL INFORMATION
Adorable 1.5 story bungalow with large screened porch in Belleville. Relax and enjoy the comfortable porch with nearly floor-to-ceiling windows wrapping all the way around. Fresh paint and new flooring inside. A large living room with tons of natural light greets you, while the spacious kitchen provides all appliances, a center island, and breakfast bar. Beautiful arched doorways and separate dining room. First floor also offers the main bedroom, full bathroom, and laundry room. Two additional bedrooms upstairs, and a lovely sunroom with views of the shaded backyard. Lots of off-street parking available plus more than a half acre lot.
Open House:
Saturday, 4/20 5:00-7:00PM
- Type:
- Single Family
- Sq.Ft.:
- 2,504
- Status:
- NEW LISTING
- Beds:
- 4
- Lot size:
- 0.17 Acres
- Year built:
- 1904
- Baths:
- 3.00
- MLS#:
- 24021925
- Subdivision:
- Kloess 3rd Add
ADDITIONAL INFORMATION
Experience timeless elegance in this fully renovated 2-story historic home nestled in Belleville's West End. Step inside to discover over 2500 sq ft of living space, featuring 4 spacious bedrooms, 2 full bathrooms, and 2 partial bathrooms. The main floor welcomes you with newly refinished hardwood floors, dual staircases including a stunning 1900s hand-carved walnut main staircase, and a cozy gas fireplace in the spacious living room.Entertain with ease in the supersized dining room, adjacent to the beautiful kitchen showcasing quartz countertops, stainless steel appliances, and access to the rear staircase for added convenience. Upstairs, the 4 large bedrooms offer versatility and comfort, with a unique bathroom setup featuring separate facilities for added functionality.Additional highlights include a full bathroom on the main floor, and an extra 1/2 bath in the basement. The property boasts new landscaping, new roof, fresh exterior paint, & newer vinyl windows for modern efficiency.
Open House:
Saturday, 4/20 4:00-6:00PM
- Type:
- Single Family
- Sq.Ft.:
- 870
- Status:
- NEW LISTING
- Beds:
- 4
- Lot size:
- 0.35 Acres
- Year built:
- 1942
- Baths:
- 2.00
- MLS#:
- 24022691
- Subdivision:
- Baer Tracts A. P.
ADDITIONAL INFORMATION
Wow! Check out this charming 4 bedroom 2 bath house in Swansea, IL. This house has been well loved and extremely well taken care of. On the main floor you will find 2 bedrooms, full bath, kitchen, living room, and a sunroom. Upstairs you will be greeted with 2 more bedrooms with beautiful hard wood floors under the shaggy chic carpet. On the main floor the owner believes there are also wood floors under the carpet. Next, head downstairs to the full basement that has a 3/4 bathroom, laundry, 2 sump pumps and transferrable warranty waterproofing. This full family home has updated siding, windows, and the roof is 6 years old. With the extended driveway, you will all have plenty of room to park including in a side entry 1 car garage. Finally, you won't be disappointed with this yard. The back property extends all the way to the street behind the house. There is a lot to love here, so don't miss out!
- Type:
- Single Family
- Sq.Ft.:
- 3,380
- Status:
- NEW LISTING
- Beds:
- 4
- Lot size:
- 1.01 Acres
- Year built:
- 1996
- Baths:
- 4.00
- MLS#:
- 24017732
- Subdivision:
- Manors At Woodfield 5th Add
ADDITIONAL INFORMATION
3,300+ finished sqft home: 4 bdrm, 4 bath on a private 1 acre lot with an inground pool! Foyer: hardwood floors that flow throughout the main level. Open 2-story foyer leads to a spacious office & dining room. Great room: large bay window, gas fireplace and opens to the kitchen, complete with abundant cabinets, newer stainless steel appliances, large island w/bar seating, granite countertops, and a pantry. Breakfast area: opens up to a covered patio overlooking the pool. Main level also features: laundry room, half bath and side load 3 car garage. Upstairs: 3 guest bdrms (one with wood flooring and double door entry), an updated hall bathroom, and a master suite with a walk-in closet, dual sinks, a soaking tub, and a separate shower. Basement: family/rec room, Bonus Room with a walk-in closet, a full bathroom, and lots of storage. Exterior: maintained and landscaped yard surrounds the inground pool, spacious patio, and gas firepit. Additional: Zoned HVAC, irrigation system.
$185,000
920 N 17th Street Swansea, IL 62226
Open House:
Saturday, 4/20 6:30-8:30PM
- Type:
- Single Family
- Sq.Ft.:
- 1,406
- Status:
- NEW LISTING
- Beds:
- 3
- Lot size:
- 0.69 Acres
- Year built:
- 1953
- Baths:
- 2.00
- MLS#:
- 24021265
- Subdivision:
- Northwood Sub
ADDITIONAL INFORMATION
Welcome to this charming move-in-ready Charles King style home on over half an acre!Enjoy beautiful windows & natural light throughout this spacious 3 bed,2 bath home.As you enter through the front door there is a spacious living room with large windows and a fireplace.Open concept living provides a breakfast bar between the living room and kitchen. The eat-in-kitchen has a ton of cabinets & countertop space,along with an island for all of your cooking needs.To the side of the breakfast bar you have entry to the sunroom,which would also make a great office or bonus room.On the other side of the home there is a wet bar,many storage closets,laundry area, 2 beds,full bath, &master suite with en suite bath.Enjoy the simplicity of having everything all on one floor! There is an oversized 2 car garage-perfect for workshop/storage and large fenced in back yard with patio. Home has passed occupancy inspection.Includes 2 parcels #08-16.0-311-011 & #08-16.0-311-035. OPEN HOUSE 4/20 1:30-3:30pm!
$199,000
11 Mills Place Belleville, IL 62226
Open House:
Saturday, 4/20 4:00-6:00PM
- Type:
- Single Family
- Sq.Ft.:
- 1,590
- Status:
- NEW LISTING
- Beds:
- 3
- Lot size:
- 0.22 Acres
- Year built:
- 1968
- Baths:
- 2.00
- MLS#:
- 24022600
- Subdivision:
- Guettermans Add
ADDITIONAL INFORMATION
Welcome home to this beautiful move-in-ready brick ranch on a quiet cul-de-sac! Enter through the beautiful wooden front door with glass details into the living room (currently used as a formal dining room). The living room opens into the eat-in-kitchen, with newly installed tile back splash and stainless-steel kitchen appliances. Through the kitchen, you can access the den/bonus living room with tall ceilings and beautiful accent wall, laundry room (washer/dryer stay), and the oversized garage. On the other side of the home, you have two bedrooms, a full bathroom, plus a master suite w/ faux brick feature wall and en-suite bathroom, for a total of 3 beds/2 baths. Enjoy the simplicity of having everything all on one floor and many updates already done for you. The eat-in-kitchen has a sliding glass door which opens to a large wooden deck &covered patio,perfect for relaxing with a cup of coffee. Property has already passed the municipal occupancy inspection. OPEN HOUSE 4/20 11am-1pm!
- Type:
- Single Family
- Sq.Ft.:
- 1,564
- Status:
- NEW LISTING
- Beds:
- 3
- Lot size:
- 0.16 Acres
- Year built:
- 1890
- Baths:
- 2.00
- MLS#:
- 24023183
- Subdivision:
- Brandenburgers Add 04
ADDITIONAL INFORMATION
Looking for a spacious Belleville home? Then stop right here at this 3 bedroom 1 ½ bath home! This charmer offers a main floor primary bedroom with a half bath. 2 additional bedrooms plus a bonus room and a full bath on the upper level – there’s room for everybody! There is also a 1 car garage on the property that is accessed from the alley. Call your favorite agent today to find out how to make this your next home! Before making an offer Buyer and/or buyer agent should verify all MLS data.
- Type:
- Single Family
- Sq.Ft.:
- 4,129
- Status:
- NEW LISTING
- Beds:
- 4
- Lot size:
- 0.88 Acres
- Year built:
- 1999
- Baths:
- 3.00
- MLS#:
- 24021943
- Subdivision:
- Woodfield Estates 1st Add
ADDITIONAL INFORMATION
Stately 2-story on a finished basement in a premium location! Centrally located on nearly an acre with an amazing floor plan boasting over 4,100 finished square feet. Enjoy all the space you want and need. Recently painted main level living room with beautiful 2-story windows and fireplace that opens to the large dining and kitchen area. Kitchen island, walk-in pantry, and ample cabinets with easy access to the screened in patio and huge backyard. Private bonus room or office space on main level, plus formal dining area, guest half bath, large laundry room too! Upper level features 4 spacious bedrooms and the main bedroom will wow you with vaulted ceilings, soaking tub, separate shower, and walk-in closet. Basement is finished with flexibility for a large family room, game room, and more. Built-in cabinetry in basement, recessed lighting, additional storage, PLUS a BONUS room with walk-in closet. 3-car expanded garage, and so much more! Call you favorite Realtor for a showing today!
$335,000
183 Calais Court Swansea, IL 62226
- Type:
- Single Family
- Sq.Ft.:
- 3,200
- Status:
- NEW LISTING
- Beds:
- 5
- Lot size:
- 0.28 Acres
- Year built:
- 2007
- Baths:
- 3.00
- MLS#:
- 24018953
- Subdivision:
- Greenbriar Meadows 5th Add
ADDITIONAL INFORMATION
Beautifully updated home at the end of a quite cul-de-sac in the desirable Greenbriar Meadows subdivision, right in the heart of the Wolf Branch School District. Newly updated 2 story home 5 bedrm home w/ over 3200 sq ft of living space. Visitors are greeted w/a large open 2 story foyer entrance. Flanking the entry is a separate dining rm as well as a large living rm. Brand new LVP flooring is throughout the main level. The layout of the Kitchen/living rm area is open, airy, & bright as the home has been freshly painted. Large family rm featuring brick fireplace is great for entertaining as it opens to the eat in kitchen boasting granite counter tops, granite backsplash & stainless steel appliances. Upstairs has huge master bedrm w/Bay window, window seat, crown molding, updated en-suite, & 10x10 w/in closet. 4 large additional bedrms & loft top off the main floor. Upstairs features brand new carpeting, freshly painted bedrms & updated hall bath. This home is ready for its new owner
- Type:
- Single Family
- Sq.Ft.:
- n/a
- Status:
- NEW LISTING
- Beds:
- 3
- Lot size:
- 0.15 Acres
- Year built:
- 1899
- Baths:
- 2.00
- MLS#:
- 24013171
- Subdivision:
- Kloess Add
ADDITIONAL INFORMATION
CALLING ALL CONTRACTORS AND INVESTORS!! Don't miss this great opportunity on West Main St. in Belleville. Close to Belleville Square stores and restaurants, this space has tons to offer, originally a single family home this property was converted to a large commercial space. The main level would be perfect for an office front or open concept store with the second floor offering several private offices or renovate and convert back to a large single family home. This building is ready to operate with a little clean up or convert to whatever you like. No seller disclosures are available and the current owner is unaware of the building's history. There is also a back access door and a full basement with separate access. This would be a great add to your portfolio or operate a business in a great location. Selling in the as-is condition.
$140,000
601 Gilbert Street Swansea, IL 62226
- Type:
- Single Family
- Sq.Ft.:
- n/a
- Status:
- NEW LISTING
- Beds:
- 3
- Lot size:
- 1.62 Acres
- Year built:
- 1947
- Baths:
- 3.00
- MLS#:
- 24016422
- Subdivision:
- Lindbergh Heights
ADDITIONAL INFORMATION
Imagine walking into this home, welcomed with lots of large windows and natural lighting. From the living room, you will enter the beautifully updated kitchen with white cabinets and stone counters. Off the kitchen is the master bedroom completed with a gorgeous bathroom and in closet laundry. The rear of the home is finished with a large four season room to include a half bathroom, perfect for entertaining! Outside you will love the peace and serenity of your 1.6 acre lot! Schedule a showing, you don’t want to miss this! Property being sold as is. Brand new toilet just installed in half bathroom. Gas control valve was just replaced on the water heater. Water heater still under factory warranty until 6/20/24.
- Type:
- Single Family
- Sq.Ft.:
- 1,269
- Status:
- NEW LISTING
- Beds:
- 3
- Lot size:
- 0.41 Acres
- Year built:
- 2005
- Baths:
- 2.00
- MLS#:
- 24022305
- Subdivision:
- Wests Sub
ADDITIONAL INFORMATION
This 3 bedroom 2 bathroom home on a large lot could be exactly what you are searching for. The open concept living room and eat-in kitchen make for an amazing gathering space. The kitchen features a breakfast bar, tile floors, and also overlooks the patio and spacious fenced in back yard. The living room and hallways have nice laminate flooring and All three bedrooms have carpet with spacious closets. The laundry/utility room is located off the kitchen and leads to the garage. You will find that the property continues and extends beyond the privacy fence out back. If you are looking for an amazing home look no further. Call your favorite agent today to come take a look. Property is Tenant Occupied. Please don't bother the tenant
$429,900
3311 Rand Ln Swansea, IL 62226
- Type:
- Single Family
- Sq.Ft.:
- 3,000
- Status:
- NEW LISTING
- Beds:
- 4
- Lot size:
- 0.29 Acres
- Year built:
- 2006
- Baths:
- 3.00
- MLS#:
- 24018845
- Subdivision:
- Crossfield Estates
ADDITIONAL INFORMATION
Welcome Home! Extremely well kept, original owner Atrium style ranch. 3-sided brick with 3-car garage. 4 bed, 3 bath with partially finished daylight basement. Vaulted ceiling in living room with wall of windows in back and remote blinds. Built-in shelving and cabinetry for storage around gas insert fireplace. Large kitchen, SS appliance and breakfast bar. Master suite has big walk-in closet, separate tub/shower with double vanities. Split bedroom floor plan with two bedrooms and bath on other side of house. Basement has large family room, bedroom and full bath. TONS of storage in unfinished section or room to finish more of the basement if preferred. Beautifully landscaped. Finished walls in large 3 car garage with side door. Deck has new maintenance-free railing. New Roof in 2023. New HVAC 2022. Don't miss out on this Gem. Schedule a showing today!
Open House:
Saturday, 4/20 5:00-7:00PM
- Type:
- Single Family
- Sq.Ft.:
- 1,100
- Status:
- NEW LISTING
- Beds:
- 3
- Lot size:
- 0.34 Acres
- Year built:
- 1951
- Baths:
- 1.00
- MLS#:
- 24021648
- Subdivision:
- Northwood Sub
ADDITIONAL INFORMATION
This full brick ranch has been fully renovated inside and out. Open floor plan, modern layout and finishes. State of art kitchen with soft close cabinets and new countertops. All new textured walls, paint , luxury vinyl flooring , light fixtures and much , much more. This home has 3 bedrooms and 1 full bath. The backyard is exceptionally large . The roof is brand new. AFFORDABLE and MOVE-IN READY! This ALL BRICK is the one you've been waiting for.
- Type:
- Single Family
- Sq.Ft.:
- 1,160
- Status:
- NEW LISTING
- Beds:
- 2
- Lot size:
- 0.18 Acres
- Year built:
- 1902
- Baths:
- 2.00
- MLS#:
- 24020486
- Subdivision:
- Gilberts Add
ADDITIONAL INFORMATION
Welcome to this charming 2 bedroom home located on a quiet dead end street. Step inside to find a beautifully updated kitchen, complete with modern appliances and plenty of storage space. The cozy living room is perfect for relaxing or entertaining guests. Both bedrooms are spacious and offer ample closet space. Outside, you'll love the nice sized yard, perfect for gardening or hosting the back yard barbecue. The oversized detached 2 car garage can be accessed from the alley and provides plenty of room for parking and storage. Don't miss out on this fantastic move-in-ready home. Schedule a showing today!
- Type:
- Single Family
- Sq.Ft.:
- 2,184
- Status:
- Active
- Beds:
- 3
- Lot size:
- 0.3 Acres
- Year built:
- 1963
- Baths:
- 3.00
- MLS#:
- 24020028
- Subdivision:
- Schickedanz 5th Add
ADDITIONAL INFORMATION
Well maintained home with so much to offer!! Step inside to the foyer that leads to the Dining room, eat in kitchen, living room, and den/office. There is a half bath on the main floor as well. Upstairs you will find the large master suite with Walk in shower, 2 additional bedrooms and full bathroom. The full basement is unfinished and has multiple storage units along with ample shelving. The back yard has a nice covered deck along with an additional patio with a lot of privacy. Seller to do no repairs, sold as is, but will pass occupancy. You don't want to miss this one. All offers due 4/15/2024.
$450,000
4370 Shelfield Ct. Swansea, IL 62226
- Type:
- Single Family
- Sq.Ft.:
- 3,475
- Status:
- Active
- Beds:
- 4
- Lot size:
- 0.31 Acres
- Year built:
- 2003
- Baths:
- 3.00
- MLS#:
- 24019330
- Subdivision:
- Stonefield Crossing
ADDITIONAL INFORMATION
Stunning ranch-style home nestled in Swansea, IL. Boasting luxurious amenities, spacious interiors, and a private inground pool, this residence offers the perfect blend of comfort and elegance for discerning buyers. Step inside to discover a thoughtfully designed floor plan featuring all the conveniences of single-level living. The main level showcases a bright and airy living room with a cozy fireplace, perfect for relaxing or entertaining guests. The gourmet kitchen comes complete with sleek granite countertops, stainless steel appliances, ample cabinetry, a walk-in pantry and a breakfast bar. Escape to your own backyard oasis featuring a sparkling inground pool surrounded by a spacious patio area. Retreat to the comfort of four generously sized bedrooms, including a luxurious master suite with a private ensuite bathroom. The finished basement adds additional living space and versatility to the home. Seller is offering a Cinch home warranty and a $5,000 flooring allowance.
- Type:
- Single Family
- Sq.Ft.:
- n/a
- Status:
- Active
- Beds:
- 2
- Lot size:
- 0.3 Acres
- Year built:
- 1925
- Baths:
- 1.00
- MLS#:
- 24021573
- Subdivision:
- Voellinger Place
ADDITIONAL INFORMATION
Complete rehab needed. Buyer to verify all MLS info including square footage. Agent related.
Open House:
Sunday, 5/5 5:00-7:00PM
- Type:
- Single Family
- Sq.Ft.:
- 1,138
- Status:
- Active
- Beds:
- 3
- Lot size:
- 0.15 Acres
- Year built:
- 1951
- Baths:
- 1.00
- MLS#:
- 24020385
- Subdivision:
- Glendale Heights 1st Add
ADDITIONAL INFORMATION
Practically move in ready 3BR/1BA home with a full, unfinished basement and detached 1 car garage in Belleville, IL! The main level of the home features a large living room, eat-in kitchen, two bedrooms and a full bathroom. The second level houses the home’s third bedroom. The exterior of the home features a covered back porch, gravel driveway, and a single car garage with alley access. Situated on a 0.14± acre corner lot and located minutes from all Metro East amenities! Price listed is Starting Bid Only. Bidding starts closing 5/8/2024 @ 3 p.m. Property will sell under auction terms and be sold AS- IS, WHERE-IS. Seller, will not make any repairs as a result of any building, occupancy, or environmental inspections. Buyer will be required to sign an Auction Purchase & Sale Agreement if final bid is accepted by Sellers. Property is go and show.
- Type:
- Single Family
- Sq.Ft.:
- 3,382
- Status:
- Active
- Beds:
- 3
- Lot size:
- 0.23 Acres
- Year built:
- 1987
- Baths:
- 3.00
- MLS#:
- 24018279
- Subdivision:
- Huntleigh Place
ADDITIONAL INFORMATION
Immaculate/Well-Maintained Move in Ready home!! This All Brick Ranch home has so much to offer! There is a large Vaulted Living room with a gas fire place that opens to the kitchen, along with another family room, Master Suite with Walk in shower, 2 additional bedrooms, another bathroom and laundry room all on the main floor. Down stairs you will find 2 additional bonus rooms, a full bathroom, a great room with a bar and 2 Large storage areas. The Roof is new in 2024 along with new skylights. There is a large wood deck out back with a fenced in back yard. Home has passed occupancy and is ready for new owners!! Professional Photos 4/5/2024.
- Type:
- Single Family
- Sq.Ft.:
- 3,316
- Status:
- Active
- Beds:
- 3
- Lot size:
- 1.44 Acres
- Year built:
- 1991
- Baths:
- 3.00
- MLS#:
- 24019351
- Subdivision:
- Deeds From Old Sub
ADDITIONAL INFORMATION
This one of a kind gem will take your breath away! Designed by Belleville architect Ron Eilering, you'll find character and details throughout that you won't find anywhere else! With over 3,000 square feet, and 1.4 acres, there's plenty of room inside and out! Great room boasts soaring ceilings, lots of windows, brick fireplace and access to one of three decks. Well appointed, spacious kitchen with granite counters, custom cabinets, stainless appliances, walk in pantry and breakfast nook. Formal dining space has gorgeous wood floors and built in buffet. Main floor master suite has its own fireplace, sitting area, deck access, two walk in closets, and bath with jacuzzi tub, separate shower and THREE sinks! Upstairs has sitting area, two bedrooms, a full bath, and additional den area (with another fireplace), currently used as a library. Walkout lower level has a workshop space, lookout windows, and is plumbed for a bath. All this on 1.4 acres, with gardens throughout! Home Warranty
$135,000
4211 Erna Drive Belleville, IL 62226
- Type:
- Single Family
- Sq.Ft.:
- 1,569
- Status:
- Active
- Beds:
- 2
- Lot size:
- 0.15 Acres
- Year built:
- 1922
- Baths:
- 2.00
- MLS#:
- 24019560
- Subdivision:
- Interurban 3rd Add
ADDITIONAL INFORMATION
Surprisingly Spacious, Full Brick, 1 1/2 Story Bungalow is Ready to move in! Starting with the spacious enclosed front porch, you can enjoy the fresh air during the 3 mild seasons of the year. Then enter the huge living room with gas fireplace and built in bookshelves. The living room is separated into a hearth room area with a inviting window seat and a living room area. Also on the main floor is the master bedroom, full bath with ceramic tiled floor, and the kitchen. The roomy kitchen features updated stainless steel appliances, plenty of kitchen cabinets, a pass thru opening to deliver the refreshments to hearth room and a butler's pantry. The upper level has a sitting room and a bedroom. The basement has a 1/2 bath area, washer and dryer, built in work benches. Fenced yard, stamped patio, storage shed. Convenient parking on the private paved drive or park in the detached garage with access from the alley. All the carpet is new and installed, 3/2024. Passed occupancy inspection.
- Type:
- Single Family
- Sq.Ft.:
- 1,248
- Status:
- Active
- Beds:
- 3
- Lot size:
- 0.26 Acres
- Year built:
- 1956
- Baths:
- 1.00
- MLS#:
- 24018884
- Subdivision:
- Friendly Acres 2nd Add
ADDITIONAL INFORMATION
OPEN HOUSE SATURDAY 4/6 12-2PM. Introducing this charming ranch home, featuring three generously sized bedrooms and a full bathroom adorned with an updated vanity and a beautifully tiled shower/tub combination. The bright and inviting eat-in kitchen features white cabinets, a breakfast bar, gas stove, double sink, and a cozy breakfast room. Off of the kitchen you’ll find a utility room/mudroom, including washer dryer hookups for added convenience. Outside, enjoy the spacious fenced backyard, complete with a shed for extra storage, and a carport. Conveniently situated near shopping, schools, dining, and highway access. Don't miss the opportunity to make this delightful property your new home!
- Type:
- Single Family
- Sq.Ft.:
- 874
- Status:
- Active
- Beds:
- 3
- Year built:
- 1958
- Baths:
- 1.00
- MLS#:
- 24018945
- Subdivision:
- Canterbury Manor
ADDITIONAL INFORMATION
New! New! New! This BRICK ranch features a freshly painted interior, new kitchen cabinets, new counter top, new range & refrigerator, new laminate flooring (except bath), updated bath sink, new interior doors. With three bedrooms, nice corner lot, full basement which includes a washer & dryer, an attached garage leading into the kitchen and a great corner lot - this home is move-in ready. Enjoy a morning coffee or late night beverage on the backyard swing that stays with this lovely home. Will pass city occupancy. New electric service being installed by May 5, 2024. Don't delay viewing this great home located in Canterbury Manor Subdivision.
- Type:
- Single Family
- Sq.Ft.:
- 2,119
- Status:
- Active
- Beds:
- 4
- Lot size:
- 0.21 Acres
- Year built:
- 1959
- Baths:
- 2.00
- MLS#:
- 24018667
- Subdivision:
- Canterbury Manor
ADDITIONAL INFORMATION
This home is a must see! Main floor offers 3 bedrooms, dining and living room combination with hardwood floors, beautiful sunroom, washer and dryer hook up on main level and a great kitchen. In the lower level is a living room dining combination with a full kitchen, a bedroom and extra bathroom, along with ample storage space. The back yard offers a large deck and a raised garden area, as well as room to play and an extra shed for garden tools etc. Come and see for yourself.

Listings courtesy of MARIS MLS as distributed by MLS GRID, based on information submitted to the MLS GRID as of {{last updated}}.. All data is obtained from various sources and may not have been verified by broker or MLS GRID. Supplied Open House Information is subject to change without notice. All information should be independently reviewed and verified for accuracy. Properties may or may not be listed by the office/agent presenting the information. The Digital Millennium Copyright Act of 1998, 17 U.S.C. § 512 (the “DMCA”) provides recourse for copyright owners who believe that material appearing on the Internet infringes their rights under U.S. copyright law. If you believe in good faith that any content or material made available in connection with our website or services infringes your copyright, you (or your agent) may send us a notice requesting that the content or material be removed, or access to it blocked. Notices must be sent in writing by email to DMCAnotice@MLSGrid.com. The DMCA requires that your notice of alleged copyright infringement include the following information: (1) description of the copyrighted work that is the subject of claimed infringement; (2) description of the alleged infringing content and information sufficient to permit us to locate the content; (3) contact information for you, including your address, telephone number and email address; (4) a statement by you that you have a good faith belief that the content in the manner complained of is not authorized by the copyright owner, or its agent, or by the operation of any law; (5) a statement by you, signed under penalty of perjury, that the information in the notification is accurate and that you have the authority to enforce the copyrights that are claimed to be infringed; and (6) a physical or electronic signature of the copyright owner or a person authorized to act on the copyright owner’s behalf. Failure to include all of the above information may result in the delay of the processing of your complaint.
Belleville Real Estate
The median home value in Belleville, IL is $161,300. This is higher than the county median home value of $98,700. The national median home value is $219,700. The average price of homes sold in Belleville, IL is $161,300. Approximately 68.43% of Belleville homes are owned, compared to 24.68% rented, while 6.88% are vacant. Belleville real estate listings include condos, townhomes, and single family homes for sale. Commercial properties are also available. If you see a property you’re interested in, contact a Belleville real estate agent to arrange a tour today!
Belleville, Illinois 62226 has a population of 13,753. Belleville 62226 is less family-centric than the surrounding county with 24.12% of the households containing married families with children. The county average for households married with children is 26.84%.
The median household income in Belleville, Illinois 62226 is $73,534. The median household income for the surrounding county is $51,103 compared to the national median of $57,652. The median age of people living in Belleville 62226 is 42 years.
Belleville Weather
The average high temperature in July is 88.9 degrees, with an average low temperature in January of 22.4 degrees. The average rainfall is approximately 42.6 inches per year, with 13.2 inches of snow per year.
