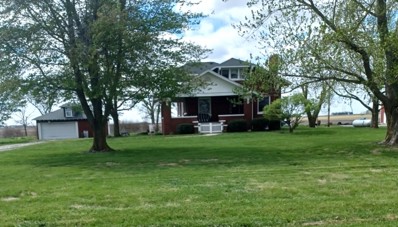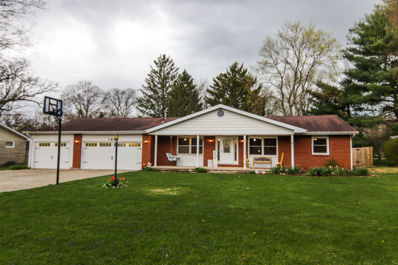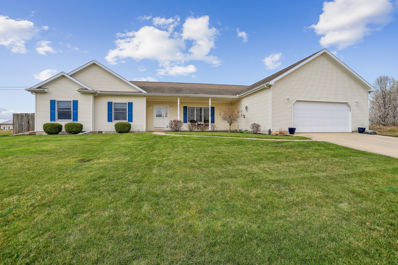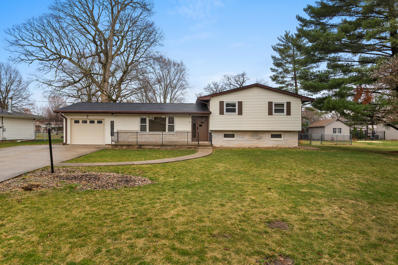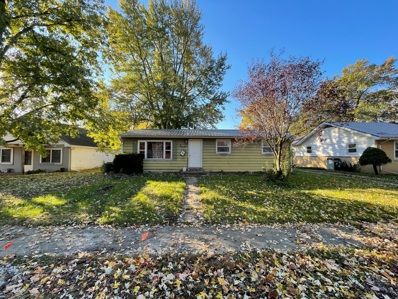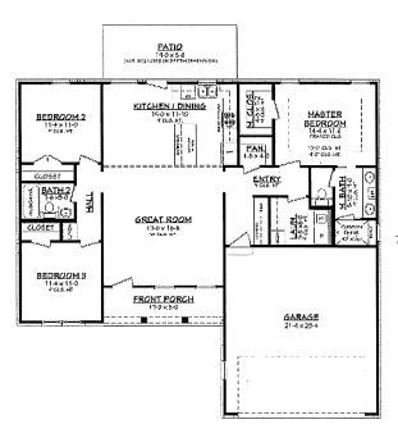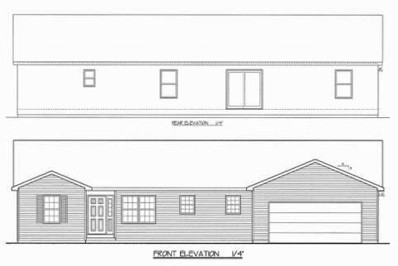Villa Grove IL Homes for Sale
- Type:
- Single Family
- Sq.Ft.:
- 2,656
- Status:
- NEW LISTING
- Beds:
- 5
- Lot size:
- 2.5 Acres
- Year built:
- 1917
- Baths:
- 2.00
- MLS#:
- 12034492
ADDITIONAL INFORMATION
A little sweat equity could win you this fabulous country homestead with 5BR/2BA/3CAR home with newer 40x60 outbuilding (previously noted that it was built in 2019 - insulated and heated with concrete flooring) on 2.5 acres, outside Villa Grove in Shiloh School District near Murdock. Large front porch, nice & private location. 2656 square feet! SELLING AS/IS. Previous noted updates include Roof-2013, water heater-2018. Utilities: City Water(Embarras Area Water District), Septic, Eastern Illini Electric, 1000 gallon propane tank. Property currently does not have electric/gas or water, call for details.
- Type:
- Single Family
- Sq.Ft.:
- 1,712
- Status:
- Active
- Beds:
- 3
- Year built:
- 1975
- Baths:
- 2.00
- MLS#:
- 12023520
ADDITIONAL INFORMATION
Owner is a licensed real estate broker. 3 bed 2 bath ranch in Villa Grove with a four car attached garage. Large privacy fenced back yard with garden shed. Furnace 5 years old, water heater new in 2023, new garage doors and openers in 2023. Master bath with jacuzzi tub. New windows in 2024. Privacy fence 2023. 3 car wide concrete driveway. Near golf course in VG. Red brick front, covered front porch. very spacious home, living room, formal dining and family room, wood burning fireplace.
- Type:
- Single Family
- Sq.Ft.:
- 2,110
- Status:
- Active
- Beds:
- 5
- Year built:
- 2005
- Baths:
- 3.00
- MLS#:
- 12011272
ADDITIONAL INFORMATION
This is an exquisite, 5 Bedroom, 2.5 bath ranch located on a sprawling lot with a spacious floorplan. The master suite is a retreat with a super genrous walk-in closet and a lavish ensuite featuring a soaking tub. In fact, all of the bedrooms are of generous size and possess ample closet space. Sip coffee under the front covered porch in the mornings to take in the sunrise, and then embrace breathtaking sunsets either from the temperature controlled sunroom or from the well manicured yard that boasts a large, beautiful layered deck complete with heated pool making for a perfect backyard oasis.
$195,500
7 Cherry Lane Villa Grove, IL 61956
- Type:
- Single Family
- Sq.Ft.:
- 1,920
- Status:
- Active
- Beds:
- 3
- Lot size:
- 0.38 Acres
- Year built:
- 1964
- Baths:
- 2.00
- MLS#:
- 11985511
- Subdivision:
- Country Club
ADDITIONAL INFORMATION
Welcome to this enchanting tri-level residence, a haven of comfort and style that beckons you to embrace a life of serenity and convenience. Step into the main floor, where a warm and inviting living room seamlessly transitions into a kitchen and dining room combo. The heart of this home is the charming eat-in kitchen adorned with gleaming hardwood floors. Revel in the culinary delights with the ease of all appliances at your fingertips, complemented by an abundance of cabinets ensuring ample storage. Embrace the seamless indoor-outdoor living experience as a patio door opens to a splendid deck, providing the perfect backdrop for al fresco dining and gatherings. Ascending to the upper level reveals three graciously appointed bedrooms, bathed in natural light, and a full bath boasting double vanities and generous storage. Your daily rituals will find a perfect sanctuary in this tastefully designed space. Nestled in an established neighborhood, the home features a large fenced-in backyard for outdoor enjoyment. Experience a harmonious blend of modern updates and timeless charm in this welcoming abode. This is more than a house; it's a beautiful canvas for the life you've always dreamed of. Welcome home to a property where every detail reflects thoughtful design and an invitation to savor life's moments in comfort and elegance. Upgraded in 2023, this residence boasts a new roof and remodeled bathrooms. Although the downstairs shower is yet to be installed, it comes with the property, awaiting the new owner to complete the renovation. Fresh paint, new ceiling fans, and light fixtures throughout enhance the interior, while the downstairs office and bathroom showcase new ceilings. Schedule a private showing with us today!
- Type:
- Single Family
- Sq.Ft.:
- 1,008
- Status:
- Active
- Beds:
- 3
- Year built:
- 1959
- Baths:
- 1.00
- MLS#:
- 11902965
ADDITIONAL INFORMATION
This charming 3 bed, 1 bath ranch sitting on a corner lot in peaceful Villa Grove is waiting for you to make it your own or add to your investment portfolio! You'll find a spacious living room, large eat-in kitchen, separate laundry plus three large bedrooms and the shared full bath. The extra deep, fenced backyard offers great space to take in the autumn air plus a covered patio for extended entertaining. Enjoy peace of mind with the durable steel roof. Newer washer and dryer included. Sold as is. Check this one out today!
ADDITIONAL INFORMATION
Villa Grove's newest subdivision. North of the tracks and just off Rt. 130. Builder owns the last 3 lots in Pheasant Pointe. Close to schools and emergency management. Proposed construction deadlines, floor plans and finishes are flexible and customizable. Price for this model is subject to material costs at the time of build and personal buyer preferences. Project time is 120 days from ground breaking. THIS FLOOR PLAN FEATURES A SPLIT BEDROOM FORMAT, GREAT ROOM, KITCHEN ISLAND, PANTRY, MASTER WALK-IN CLOSET, FRONT PORCH, AND REAR PATIO.
ADDITIONAL INFORMATION
Villa Grove's newest subdivision. North of the tracks and just off Rt. 130. Builder owns the last 3 lots in Pheasant Pointe. Close to schools and emergency management. Proposed construction deadlines, floor plans and finishes are flexible and customizable. Price for this model is subject to material costs at the time of build, and personal buyer preferences. Project time is 120 days from ground breaking. THIS FLOOR PLAN FEATURES A SPLIT BEDROOM FORMAT, VAULTED CEILINGS IN THE GREAT ROOM AND MASTER, A 10X11 DRESSING ROOM/MASTER WALK-IN CLOSET, ENTRY FOYER AND CORNER FIREPLACE. Estimated lot tax provided. Actual property tax TBD


© 2024 Midwest Real Estate Data LLC. All rights reserved. Listings courtesy of MRED MLS as distributed by MLS GRID, based on information submitted to the MLS GRID as of {{last updated}}.. All data is obtained from various sources and may not have been verified by broker or MLS GRID. Supplied Open House Information is subject to change without notice. All information should be independently reviewed and verified for accuracy. Properties may or may not be listed by the office/agent presenting the information. The Digital Millennium Copyright Act of 1998, 17 U.S.C. § 512 (the “DMCA”) provides recourse for copyright owners who believe that material appearing on the Internet infringes their rights under U.S. copyright law. If you believe in good faith that any content or material made available in connection with our website or services infringes your copyright, you (or your agent) may send us a notice requesting that the content or material be removed, or access to it blocked. Notices must be sent in writing by email to DMCAnotice@MLSGrid.com. The DMCA requires that your notice of alleged copyright infringement include the following information: (1) description of the copyrighted work that is the subject of claimed infringement; (2) description of the alleged infringing content and information sufficient to permit us to locate the content; (3) contact information for you, including your address, telephone number and email address; (4) a statement by you that you have a good faith belief that the content in the manner complained of is not authorized by the copyright owner, or its agent, or by the operation of any law; (5) a statement by you, signed under penalty of perjury, that the information in the notification is accurate and that you have the authority to enforce the copyrights that are claimed to be infringed; and (6) a physical or electronic signature of the copyright owner or a person authorized to act on the copyright owner’s behalf. Failure to include all of the above information may result in the delay of the processing of your complaint.
Villa Grove Real Estate
The median home value in Villa Grove, IL is $135,000. This is higher than the county median home value of $105,200. The national median home value is $219,700. The average price of homes sold in Villa Grove, IL is $135,000. Approximately 70.76% of Villa Grove homes are owned, compared to 18.89% rented, while 10.36% are vacant. Villa Grove real estate listings include condos, townhomes, and single family homes for sale. Commercial properties are also available. If you see a property you’re interested in, contact a Villa Grove real estate agent to arrange a tour today!
Villa Grove, Illinois has a population of 2,356. Villa Grove is less family-centric than the surrounding county with 33.6% of the households containing married families with children. The county average for households married with children is 34.49%.
The median household income in Villa Grove, Illinois is $53,688. The median household income for the surrounding county is $52,261 compared to the national median of $57,652. The median age of people living in Villa Grove is 40.3 years.
Villa Grove Weather
The average high temperature in July is 85.4 degrees, with an average low temperature in January of 17.3 degrees. The average rainfall is approximately 40.5 inches per year, with 16.4 inches of snow per year.
