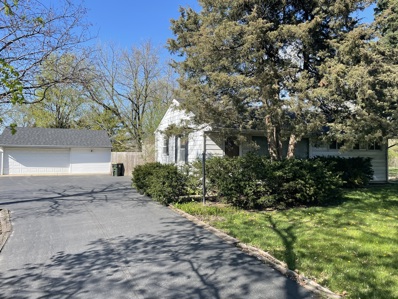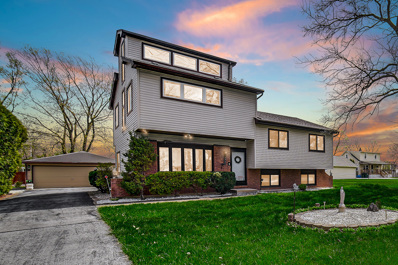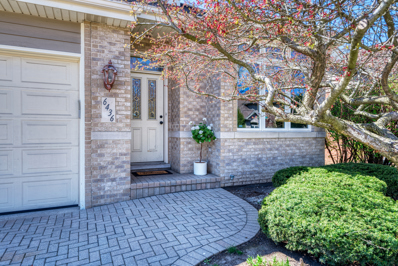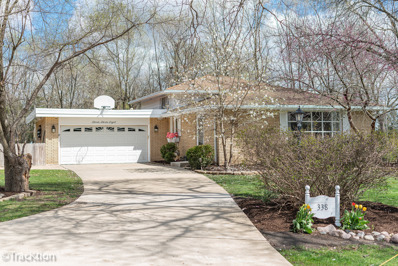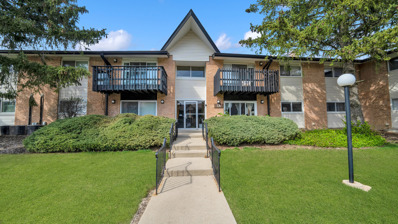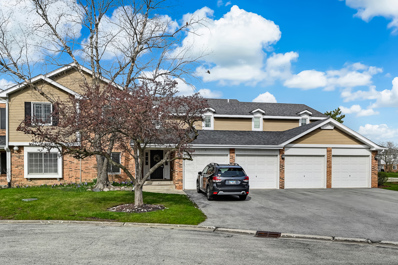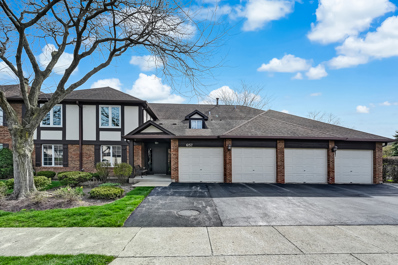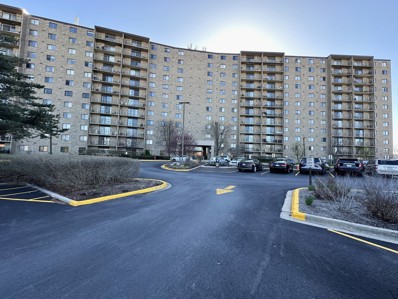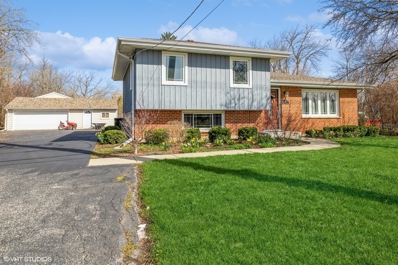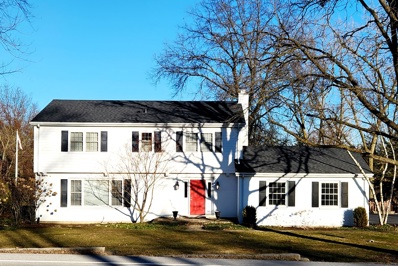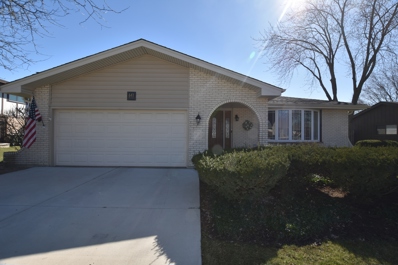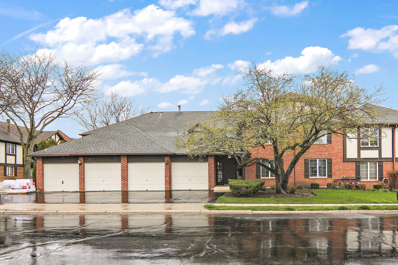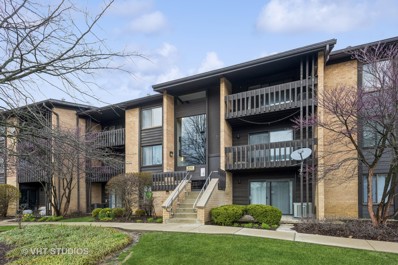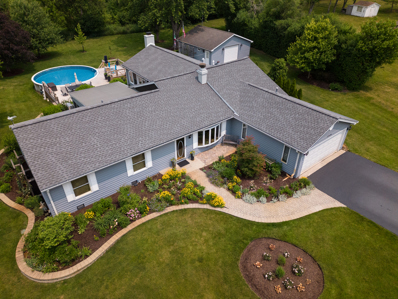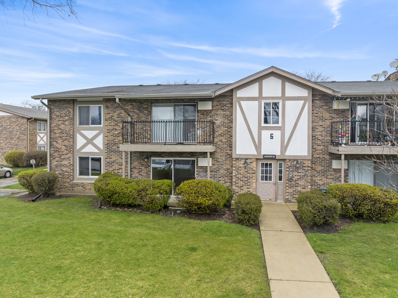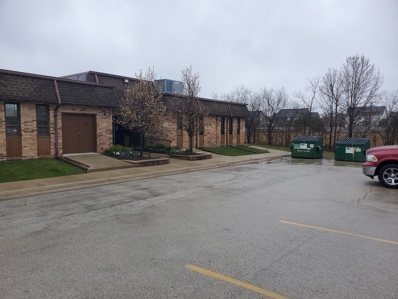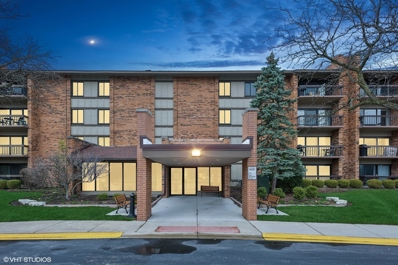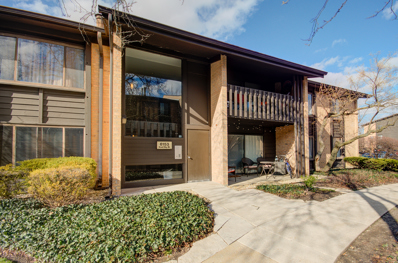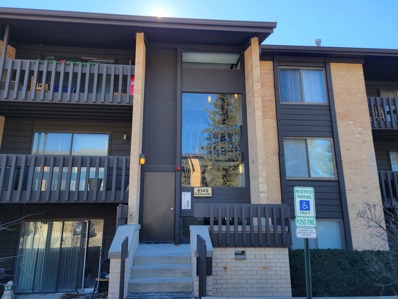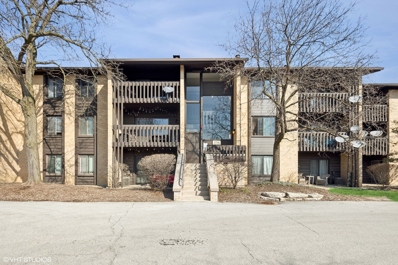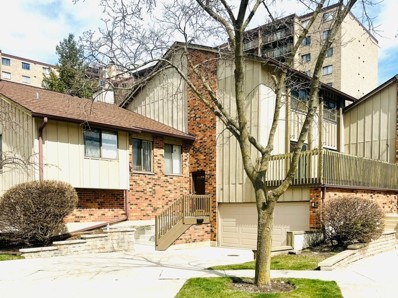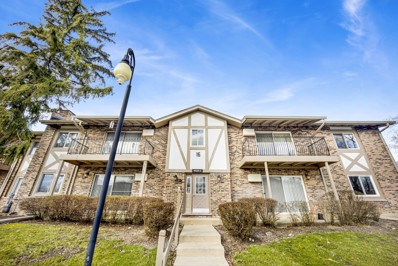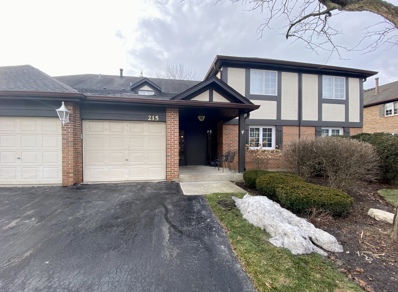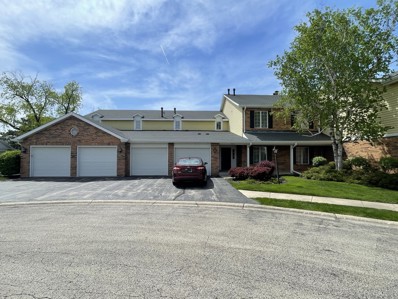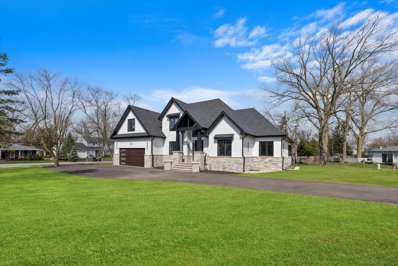Willowbrook Real EstateThe median home value in Willowbrook, IL is $326,451. This is higher than the county median home value of $279,200. The national median home value is $219,700. The average price of homes sold in Willowbrook, IL is $326,451. Approximately 67.77% of Willowbrook homes are owned, compared to 25.77% rented, while 6.47% are vacant. Willowbrook real estate listings include condos, townhomes, and single family homes for sale. Commercial properties are also available. If you see a property you’re interested in, contact a Willowbrook real estate agent to arrange a tour today! Willowbrook, Illinois has a population of 8,598. Willowbrook is less family-centric than the surrounding county with 25.86% of the households containing married families with children. The county average for households married with children is 37.15%. The median household income in Willowbrook, Illinois is $67,780. The median household income for the surrounding county is $84,442 compared to the national median of $57,652. The median age of people living in Willowbrook is 45.7 years. Willowbrook WeatherThe average high temperature in July is 84.2 degrees, with an average low temperature in January of 14.8 degrees. The average rainfall is approximately 38.3 inches per year, with 30.3 inches of snow per year. Nearby Homes for Sale |
