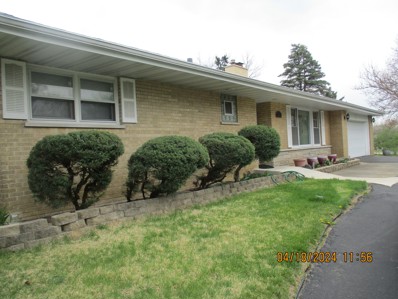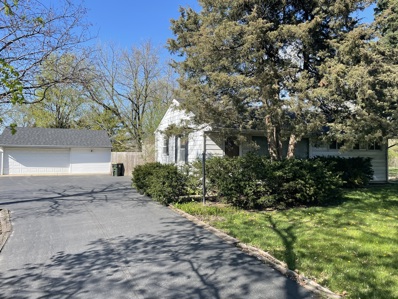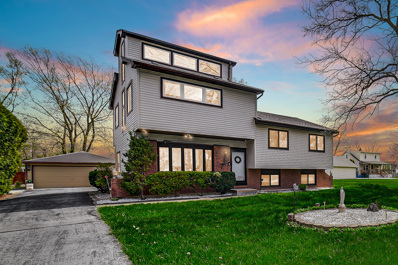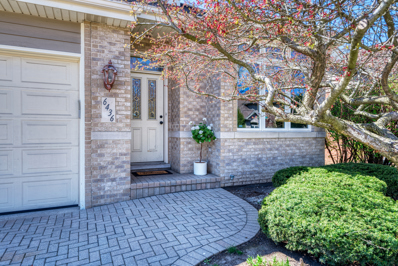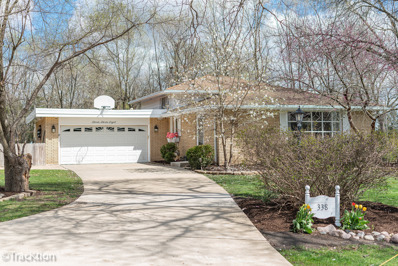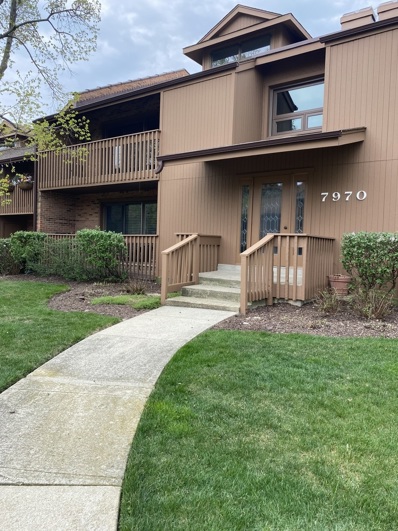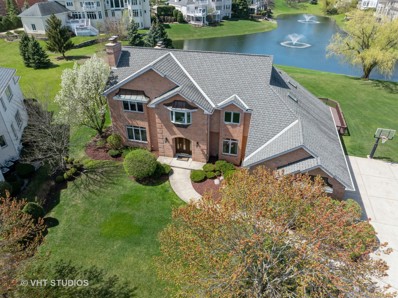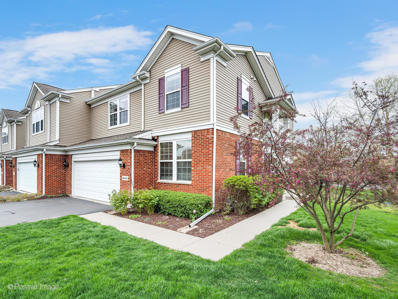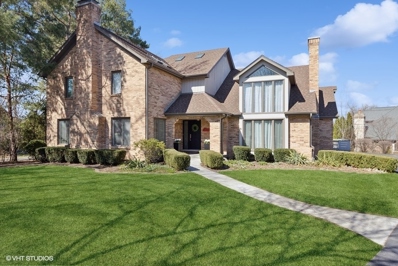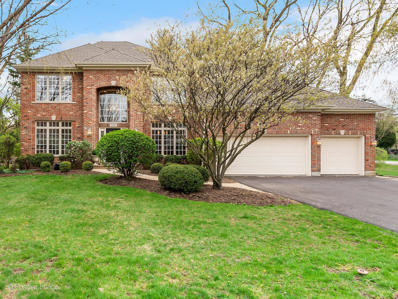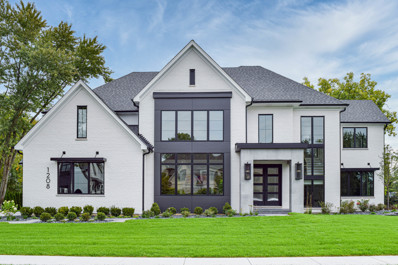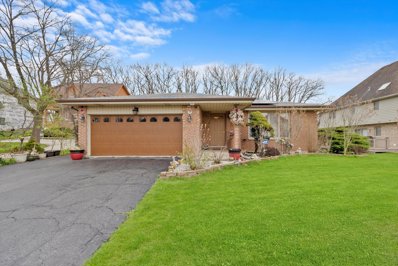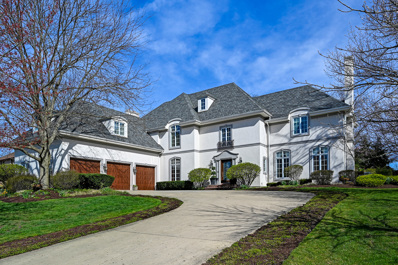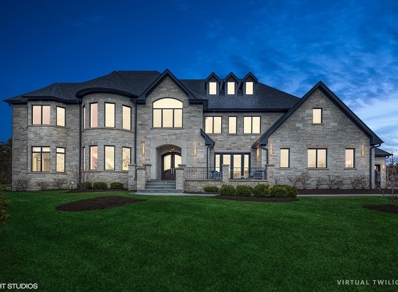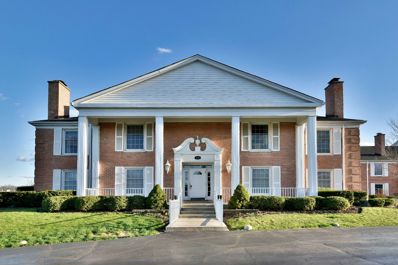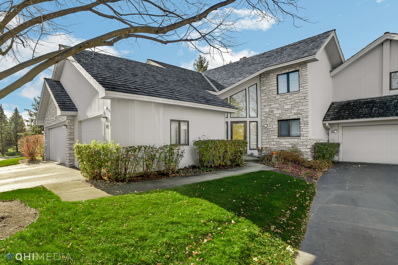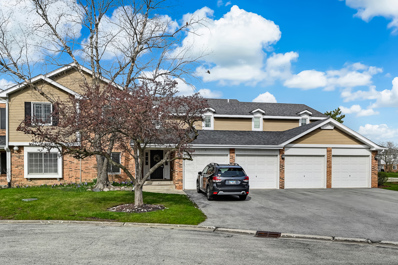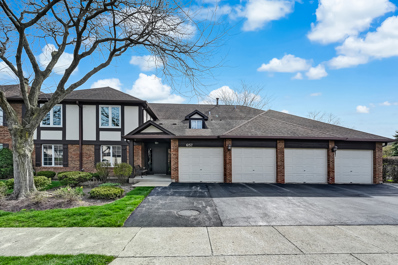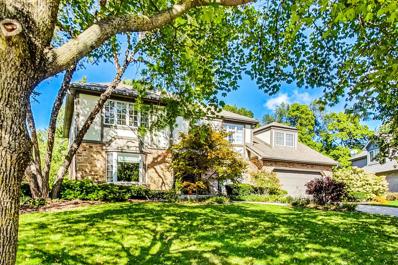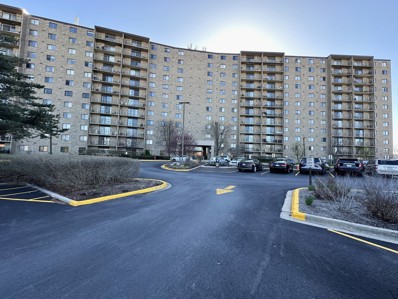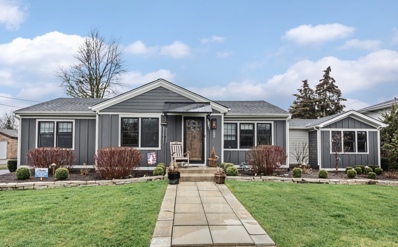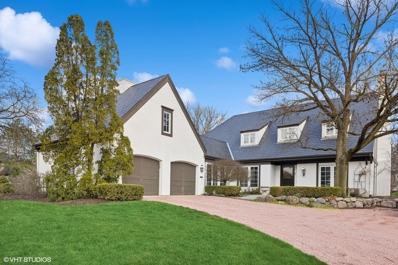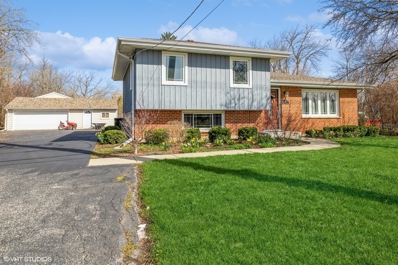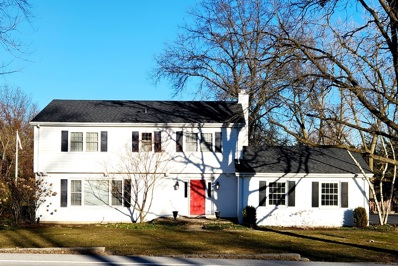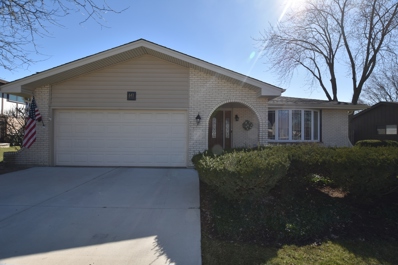Willowbrook IL Homes for Sale
- Type:
- Single Family
- Sq.Ft.:
- 1,700
- Status:
- NEW LISTING
- Beds:
- 3
- Year built:
- 1965
- Baths:
- 3.00
- MLS#:
- 12033594
ADDITIONAL INFORMATION
3 bedroom 3 bath ranch on extra large lot. Newer cabinet kitchen with separate dining area. Dining area has sliding glass doors leading to a oversize uncovered deck. Finished basement with summer kitchen and separate room with bar. Separate laundry room and utility area. Attached 2 car garage. Circular driveway. Paver brick patio with large firepit. Owner is licensed real estate agent.
$345,000
748 73rd Court Willowbrook, IL 60527
- Type:
- Single Family
- Sq.Ft.:
- 912
- Status:
- NEW LISTING
- Beds:
- 3
- Lot size:
- 0.5 Acres
- Year built:
- 1955
- Baths:
- 1.00
- MLS#:
- 12029574
ADDITIONAL INFORMATION
Wow what a piece of property!!! 1/2 acre, 100 x 220 lot size!!! A 3 bedroom ranch with a full basement! The oversized garage 26 x 28 can fit 3 cars, has a furnace and drywall. The roof and furnace looks newer. Hardwood floors in some rooms. This is an estate sale and is to be sold in as-is condition.
Open House:
Saturday, 4/20 4:30-7:00PM
- Type:
- Single Family
- Sq.Ft.:
- 2,700
- Status:
- NEW LISTING
- Beds:
- 5
- Year built:
- 1958
- Baths:
- 2.00
- MLS#:
- 12032083
ADDITIONAL INFORMATION
Jumbo 5 Bed + Den Home with additional Sun Loft (7 spaces!) on a 75' x 188' lot in District 86! This home underwent full rehab and benefits from a large addition(added 2 levels). The home offers plentiful, ambient bright space on four levels and a lower level finished basement for parties! In good condition. Carefully maintained. Nothing to do here but move in , customize and enjoy the schools and the plentiful space and huge yard. There is also a 16' x 16' deck for parties. Retail/shopping minutes from your door. The lot is 13,605 sf land. Convenience to retail-- drive to the new Target mall 2 minutes away/walk to Panera/lunch and do your shopping in minutes! The best Willowbrook deal per sf that is on the market this spring or summer . Excellent Schools (5/5 Star by parents). Gower Elementary(blue ribbon school)/Middle offers before and after school care and this address offers Bus service. Hindsdale H.S. Park a block away being expanded. Before and After school available at Gower.
- Type:
- Single Family
- Sq.Ft.:
- 2,324
- Status:
- NEW LISTING
- Beds:
- 2
- Year built:
- 2001
- Baths:
- 3.00
- MLS#:
- 12008185
- Subdivision:
- Breton Lakes
ADDITIONAL INFORMATION
Enjoy the luxury of a low-maintenance lifestyle of Breton Lakes! Beautiful paver driveway & walkway leads into this custom built home. 1st floor master bedroom & full bath & 2 large closets. Stunning family room with large windows streaming sunlight onto the hardwood floors & custom shelving for additional storage. Laundry on first level. Large loft can be used as an office or game area or converted to 3rd bedroom. Second bedroom has large WIC. Home boasts unlimited storage space throughout. Basement is partially finished in addition to unfinished area and crawl space. Award winning Hinsdale 86 School District with Hinsdale Central High School! Close to shopping, train station, Highways I-55, I-88 & I-294. HOA is responsible for roof replacement. (new roof scheduled to be installed by 2025) maintenance, lawn care, landscaping & snow removal. Home is in good condition & being conveyed "as-is" which is reflected in the outstanding price. You don't want to miss this opportunity!!!
Open House:
Saturday, 4/20 5:00-7:00PM
- Type:
- Single Family
- Sq.Ft.:
- 1,820
- Status:
- NEW LISTING
- Beds:
- 3
- Lot size:
- 0.5 Acres
- Year built:
- 1965
- Baths:
- 2.00
- MLS#:
- 12026728
ADDITIONAL INFORMATION
Step into a haven of comfort and style with this meticulously updated split-level home, where modern living meets timeless elegance. Entertain guests effortlessly in the open layout, featuring a stunning kitchen adorned with quartz countertops and sleek stainless steel appliances. Both bathrooms have been impeccably renovated, with the upstairs boasting a makeup station and a beautifully tiled shower surround. The enduring charm of hardwood flooring enhances the upper level, while modern luxury vinyl complements the main and lower levels seamlessly. Descend into a cozy retreat downstairs, boasting rustic charm with barn door window coverings and a captivating stone accent wall. Stay organized with a built-in desk and ample storage, while the spacious laundry room conveniently connects to the attached 2-car garage. Outside, discover a serene half-acre sanctuary, fully fenced and enhanced by a pristine concrete hardscape, ideal for alfresco gatherings. Complete with a generously sized shed for all your outdoor essentials, this hidden gem is nestled in a tranquil neighborhood, offering easy access to a plethora of dining and shopping options between 63rd and 75th streets. Take advantage of the commuter bus bringing you directly to the Clarendon Hills Metra Station. Discover the perfect blend of luxury and practicality in this exceptional home!
- Type:
- Single Family
- Sq.Ft.:
- 1,363
- Status:
- NEW LISTING
- Beds:
- 2
- Year built:
- 1981
- Baths:
- 2.00
- MLS#:
- 12031524
ADDITIONAL INFORMATION
WOW!EVERYTHING NEW!WORKS GREAT IN THIS RECENTLY THOROUGHLY REMODELED CONVENIENT 1ST FLOOR CONDO WITH 2.5 CAR TANDEM GARAGE IN LOWER LEVEL GREAT FOR STORAGE AND/OR 2 OVERSIZED VEHICLES. STEP INSIDE & FIND IMPRESSIVE WIDE OPEN LIVING AREA. L-SHAPED LIVING/DINING ROOM COMBO WITH FIREPLACE WITH ATTACHED 50 INCH TV (INCLUDED,)BEAUTIFULLY REMODELED KITCHEN WITH CLASSIC MAHOGANY-HUE CABINETS, GRANITE COUNTERTOPS, STONE TILE BACKSPLASH & COMPLETE WITH ALL STAINLESS STEEL APPLIANCES. BOTH ALL REMODELED BATHROOMS. MASTER BEDROOM WITH ENSUITE BATHROOM, CUSTOM DOORS, CUSTOM BLINDS, WALK-IN CLOSET . FULL SIZE - STACKABLE IN-UNIT WASHER & DRYER. QUALITY 6-PANEL DOORS, CLASSIC WHITE TRIM & FLOORING THROUGHOUT. NEW WATER TANK . TERRIFIC LOCATION IN PEACEFUL ' MINUTES FROM I-55 & I-294, BURR RIDGE VILLAGE CENTER WITH SHOPPING, RESTAURANTS, LIFETIME-FITNESS & MORE! EASY TO SEE .WELCOME HOME
$1,245,000
6705 Fieldstone Drive Burr Ridge, IL 60527
- Type:
- Single Family
- Sq.Ft.:
- 6,810
- Status:
- NEW LISTING
- Beds:
- 5
- Lot size:
- 0.65 Acres
- Year built:
- 1994
- Baths:
- 5.00
- MLS#:
- 12025558
- Subdivision:
- Fieldstone
ADDITIONAL INFORMATION
MAGNIFICENT... A RARE FIND... Best Culdesac Location in Fieldstone on the water with breathtaking pond views on prime flat lot with newer double wide deck! Gorgeous 2-Story Brick Custom Home with amazing finished English basement with exterior entrance! Inviting grand entry with awesome floor plan with all the bells and whistles has 5/6 bedrooms, 4 fireplaces, oversized 3 car attached garage with epoxy floor and 4.1 bathrooms with hardwood, imported porcelain and marble floors throughout. Chef's kitchen with large Island, granite tops, built-in's, planning desk, walk-in pantry and breakfast room has wet bar and patio doors with spectacular water views. Sunlit enormous Family room with skylights, catheral ceiling and 2-story fireplace with serene water views and patio doors. Library/office with French doors and built-in desk and bookcases, Formal Living with fireplace and large formal Dining room with chandelier. Primary bedroom with fireplace, luxury bath and huge walk in closet with built-in's. All spacious bedrooms with one ensuite. Amazing finished English basement with high ceilings, wet bar, full size wine cooler, beverage cooler, fireplace with large Rec room, 5th bedroom and exercise room with walk in closet (can be 6th bedroom). One owner custom built home! Newer roof, mechanics, most newer windows on 2nd floor and Library, skylights and updates. Nothing like going home everyday to a "Resort Like" home with serene water views great for entertaining all year long"! Make it your own and don't miss out!
Open House:
Sunday, 4/21 6:00-8:00PM
- Type:
- Single Family
- Sq.Ft.:
- 1,800
- Status:
- NEW LISTING
- Beds:
- 3
- Year built:
- 2011
- Baths:
- 3.00
- MLS#:
- 12030104
- Subdivision:
- Villas At The Oaks
ADDITIONAL INFORMATION
Beautiful END UNIT townhome with many upgrades and one of the BEST yards at Villas at the Oaks! Newly renovated white kitchen with white quartz counters, stainless steel appliances, and beautiful decorative floating shelves. A separate dining space has sliding doors that open up to access a private deck overlooking a very large, fenced landscaped yard with deck and brick paver patio below! Light filled 2-story foyer/living room with soaring ceilings, wide plank floors, cozy fireplace, huge multi-tier windows and custom decorative iron baluster staircase. A convenient 1st floor laundry room and office with glass French doors. The master suite boasts vaulted ceilings, large walk-in closet, double vanity with granite counters, and a whirlpool tub. Two additional nice-sized bedrooms with an additional full bath complete the second floor. A full basement with high ceilings and large windows gives plenty of potential for additional living space. Easy access to I-55 & Rt. 83. This one will feel like home!
- Type:
- Single Family
- Sq.Ft.:
- 5,438
- Status:
- NEW LISTING
- Beds:
- 4
- Lot size:
- 0.4 Acres
- Year built:
- 1986
- Baths:
- 3.00
- MLS#:
- 12030491
ADDITIONAL INFORMATION
Discover the allure of this exclusive microneighborhood nestled in a delightfully hard-to-find cul-de-sac, offering unparalleled privacy. Set on a remarkable pie-shaped lot spanning nearly 4/10th's of an acre, this property is truly extraordinary. The expansive backyard is a haven of tranquility, fulfilling every homeowner's back yard fantasy. Boasting a coveted placement within a prestigious school district-Elm Elementary, Hinsdale Middle School, and Hinsdale Central High School-ensuring top-tier education for your family. Escape the ordinary with soft contemporary architecture, showcasing voluminous ceilings, abundant natural light, and an inviting open floor plan. This impeccably maintained home is poised for effortless living.
- Type:
- Single Family
- Sq.Ft.:
- 3,164
- Status:
- NEW LISTING
- Beds:
- 4
- Lot size:
- 0.36 Acres
- Year built:
- 2000
- Baths:
- 5.00
- MLS#:
- 12021257
ADDITIONAL INFORMATION
Beautifully updated home with an ideal open floor plan on a quiet cul-de-sac street. 4 bedrooms + 5 bathrooms with nearly 3200sf of living space plus a fully finished basement with additional office and full bathroom. Feel immediately welcome as you enter the two-story foyer and are met with the cozy living room and the dining room, which connects to the large eat-in kitchen with a butler's pantry, an island perfect for food prep, and tons of cabinet space; Room right off the kitchen could be used as an office, playroom, or 5th bedroom for in-law arrangement as there is an adjacent full bathroom; family room has a vaulted ceiling with a beautiful brick fireplace. Convenient first-floor laundry. The upper level has four spacious bedrooms and three full bathrooms; the 2nd bedroom has an en-suite full bath; the primary bedroom features a full en-suite bath with a luxurious tub and double sinks. The fully finished basement has storage space, a full bathroom, and ample space for a recreational room, gym, or playroom. Incredible private wooded backyard oasis has a patio right off the kitchen, perfect for grilling and entertaining. So much NEW: Interior painted (2024); Hardwoods refinished (2024); 2nd floor carpet (2024); both furnaces (2024); A/C units (2024 & 2020); hot water heaters (2024 & 2016); asphalt driveway (2023); roof (2021); all kitchen appliances (2017). Enjoys District 60 and 86 schools (Maercker, Westview Hills, Hinsdale South); easy access to train and highways; close to shopping and restaurants in downtown Willowbrook and Downers Grove! You won't want to miss this one!
$2,249,900
15w601 Grant Street Burr Ridge, IL 60527
- Type:
- Single Family
- Sq.Ft.:
- 5,500
- Status:
- NEW LISTING
- Beds:
- 4
- Baths:
- 5.00
- MLS#:
- 12029219
ADDITIONAL INFORMATION
Dreaming of the perfect home? Look no further than this custom-built masterpiece offered in the prestigious community of Burr Ridge . This home will be situated on a tranquil, wooded and oversized homesite winding down a serene private street off 89th Place, the Wyndermere design boasts a sleek and contemporary exterior, characterized by clean lines, expansive windows, and captivating architectural details that flood the interior with natural light. Spanning 4500 sq ft, this modern marvel is destined to make a statement on its spacious lot. The floor plan,elegant yet open, offers ample space for a growing family who loves to entertain while still providing a relaxing retreat. A formal study with a full bathroom doubles as a main floor guest suite, ensuring comfort and convenience for visitors. The highlight of the home is undoubtedly the Owner's suite, featuring a luxurious walk-in shower and a centrally positioned tub for ultimate relaxation. With plenty of room for everyone, the bonus room serves as a versatile secondary rec room or a perfect kids' getaway space. The heart of the home, the chef-inspired kitchen, boasts quartz countertops, a sizable prep and dining island, a stainless steel appliance package, and exquisite cabinetry, complemented by a sought-after Keeping/Morning Room. Additional features include a luxury primary suite, a 3-car garage, a 9ft finished basement, Hardie Board siding, and meticulously landscaped grounds. Crafted with our high-performance building techniques and unrivaled Custom Collection features, this home reflects our commitment to excellence in every detail. With over 35 years of experience in designing and building homes, we prioritize quality, service, and rigorous third-party inspections, including ENERGY STAR, HERS, and EPA Indoor Air Plus certifications. Experience allergen-free living with our ERV system, enhancing indoor air quality, and rest easy knowing our homes are free from VOC paints and stains. Please note: Photos serve as ideas/examples of quality; similar floor plans/models can be viewed by appointment. Let's customize this proposed home to your preferences or design one that perfectly suits your desires. With us, the difference is in the details.
Open House:
Sunday, 4/21 5:00-7:00PM
- Type:
- Single Family
- Sq.Ft.:
- 1,698
- Status:
- NEW LISTING
- Beds:
- 3
- Year built:
- 1988
- Baths:
- 2.00
- MLS#:
- 12025869
ADDITIONAL INFORMATION
"Welcome to your future home! This charming 3-bedroom, 2-bathroom gem offers the perfect blend of comfort and style. As you step inside, you're greeted by a spacious living area bathed in natural light, perfect for relaxing or entertaining guests. Outside, the expansive yard provides plenty of space for outdoor activities and gardening, offering a tranquil oasis to enjoy sunny days and starry nights. Located in a friendly neighborhood close to amenities. this home is an ideal haven for anyone seeking comfort, convenience, and a touch of outdoor bliss. Schedule a tour today and make this dreamy retreat yours!"
$1,725,000
9 Hidden Lake Drive Burr Ridge, IL 60527
- Type:
- Single Family
- Sq.Ft.:
- 5,639
- Status:
- Active
- Beds:
- 5
- Lot size:
- 0.48 Acres
- Year built:
- 1998
- Baths:
- 6.00
- MLS#:
- 12005303
ADDITIONAL INFORMATION
Welcome to this exquisite five-bedroom home, where elegance meets comfort in every corner. Nestled within a serene neighborhood, this residence boasts timeless architectural design and meticulous attention to detail. Upon entering, you are greeted by a grand foyer setting the tone for the opulence that awaits. The spacious living areas are bathed in natural light, offering a seamless flow ideal for both intimate gatherings and lavish entertaining. The gourmet kitchen is a culinary enthusiast's dream, equipped with top-of-the-line appliances and bespoke cabinetry. Retreat to the lavish master suite, complete with a spa-like ensuite bath and overlooking the lush landscape. Each additional bedroom offers its own unique charm and ample space for relaxation. Outside, the meticulously landscaped grounds provide a private oasis, featuring manicured gardens and a charming patio perfect for alfresco dining. Descend into the lower level and discover an entertainer's paradise awaiting your every desire. The expansive basement has been thoughtfully designed to cater to all your entertainment needs. For the sports enthusiast, multiple televisions for watching every game. Adjacent to the theater space, a stylish bar area beckons you to unwind with a glass of wine or craft cocktail while hosting guests. A dedicated flexible room - currently a music studio and prior a yoga studio. With its seamless integration of luxury and leisure, this basement adds an extra dimension to the already captivating allure of this five-bedroom elegant home, ensuring that every moment spent here is filled with joy and relaxation.
$3,500,000
367 Old Oak Court Burr Ridge, IL 60527
- Type:
- Single Family
- Sq.Ft.:
- 11,175
- Status:
- Active
- Beds:
- 6
- Lot size:
- 0.82 Acres
- Year built:
- 2021
- Baths:
- 9.00
- MLS#:
- 12020410
ADDITIONAL INFORMATION
Discover modern luxury living in this recently constructed hilltop estate, this home is the epitome of sophistication and style. Boasting impeccable design and custom-built features. Entertain in style with indoor and outdoor spaces perfect for lavish gatherings. Bright sun filled high ceilings and wide plank white oak floors throughout. The chef's kitchen includes double islands and top-of-the-line Wolfe appliances. kitchen includes a butlers pantry, walk-in pantry, two dishwashers and 2 sinks. Kitchen dinning and formal dinning room with bar and outdoor whisky and cigar space elevate your dining experience to new heights. Unwind in the lower level with a Soho House-inspired bar, gym, yoga room, sauna, and cinema theater. Enjoy the impressive outdoor patio and potential pool area. Located in central Burr Ridge/Gower school district, just 25 minutes from downtown. With 11,175 square feet of luxury, Don't miss the opportunity to make this your new home and experience the pinnacle of high-end living right outside of downtown!
- Type:
- Single Family
- Sq.Ft.:
- 1,800
- Status:
- Active
- Beds:
- 3
- Year built:
- 1970
- Baths:
- 2.00
- MLS#:
- 12019376
ADDITIONAL INFORMATION
Stunning rarely available 3-bedroom 2-bath condo in an elevator building with 2 heated garage parking spots! Come and enjoy this beautifully updated and meticulously maintained unit. The interior features include a formal living room with a wood-burning fireplace, dark hardwood floors, and crown molding. The large dining room has plenty of space to bring your dining set with you and it is open to the kitchen and the large balcony creating a fantastic entertainment area. The kitchen features light granite counters, a stainless-steel appliance package with a four-door frig/freezer combo, recessed lighting, and under cabinet lighting. The kitchen also features a large granite tabletop bar area with bar stools and a built-in wine frig perfect for happy hour or baking your holiday cookies! This unit also has a generously sized master bedroom with a built-in makeup area leading to the shared full updated bathroom, and a walk-in closet. The laundry room has a full-size washer and dryer and a luxury carrier furnace for the unit. The 2nd bedroom has 3 closets and an ensuite private full bathroom conveniently located across from the kitchen. Too much to list on this one even the balcony has its own retractable awning! Pride in ownership and a prime location! Just a mile and a half from the Burr Ridge Village Center and all its amazing restaurants, bakery, grocery stores, and retail stores. Don't miss out on this rare opportunity!
- Type:
- Single Family
- Sq.Ft.:
- 4,400
- Status:
- Active
- Beds:
- 4
- Year built:
- 1990
- Baths:
- 4.00
- MLS#:
- 12026958
- Subdivision:
- Oak Creek Club
ADDITIONAL INFORMATION
First floor Master Bedroom- End unit- 3 car garage (one of only 4 in the Oak Creek Club)- 24 hour security in a gated community- Cook's kitchen (stainless steel appliances, 2 ovens, beverage refrigerator, designer countertops, wood laminate floors)- Two furnaces and AC are under one year old (warranty will transfer to new owner)- Roof (6 years old)- 2 fireplaces - Walkout lower level has full bath and bedroom (ideal for related living)- Redone 60 Ft. wraparound deck nestled in the trees - Open concept, soaring ceilings, secluded but convenient ambiance! This home checks lots of "wish list" boxes! This community was built by the Gold Key winning Provencal Builders.
- Type:
- Single Family
- Sq.Ft.:
- 1,250
- Status:
- Active
- Beds:
- 2
- Year built:
- 1985
- Baths:
- 2.00
- MLS#:
- 12024831
- Subdivision:
- Lake Willow Way
ADDITIONAL INFORMATION
** Multiple offers ** Calling for highest and best by 5:00 Sat 4/13 ** Lake Willow first floor unit overlooking the pond. NEWER wood laminate flooring through-out. Living room has fireplace & sliders to screened in patio with serene water views. Eat-in Kitchen has stainless refrigerator & built in stainless microwave. Spacious primary bedroom with walk-in closet & bath with walk-in shower. In-unit laundry with full size washer & dryer. CAC (2017). Private attached garage is second from the entry. Great location convenient to shopping & restaurants ** Sold in "as is" condition **
- Type:
- Single Family
- Sq.Ft.:
- 1,160
- Status:
- Active
- Beds:
- 2
- Year built:
- 1981
- Baths:
- 2.00
- MLS#:
- 12010157
- Subdivision:
- Stanhope Square
ADDITIONAL INFORMATION
Stanhope Square in-demand 1st floor unit with a prime location! Beautiful view of landscaped common area from your screened-in porch/sunroom. Freshly painted! NEW wood laminate flooring in the living & dining rooms! Great floor plan. Kitchen has pass thru to dining rm. Dishwasher (2016) & Stove/oven (2011). Large glass Sliding doors open to enclosed patio. In-unit laundry room is off kitchen. Washer NEW in (2019). Dryer (2007). Trane Furnace, A/C & Aprilaire humidifier (2003). NEW carpet in bedrooms. Spacious Master bedroom with walk-in closet. 2 full baths -one with walk-in shower. Attached 1 car garage (second from the entry) with storage closet. Quiet building with secure entry & Flexicore for sound proofing. Great location & schools. Hinsdale Central H.S. * Estate sold in "as is" condition *
$989,000
549 60th Place Burr Ridge, IL 60527
- Type:
- Single Family
- Sq.Ft.:
- 5,005
- Status:
- Active
- Beds:
- 4
- Year built:
- 1986
- Baths:
- 4.00
- MLS#:
- 11991445
ADDITIONAL INFORMATION
Renovated two story on beautiful deep lot in desirable Woodcreek. Impressive newer kitchen with center island and breakfast room. Perfect design has vaulted family open to the kitchen and breakfast room, vaulted ceiling, fireplace, great views of fabulous yard. Private first floor office, spacious living room and separate dining room. Generous vaulted primary bedroom, double closets, and primary bath with double vanities, separate tub, and shower. 4-5 bedrooms, 3.1 baths, hardwood floors, second floor bonus space for kids over garage, first floor laundry room. Finished basement with large recreation room, fifth bedroom/office/workout room, full bath, ample storage in mechanical room, update mechanicals and new roof 2013. Enjoy outdoor space with inviting paver brick patio, private deep lot, beautiful landscaping, only storage shed grandfathered in Woodcreek subdivision. Easy walk to the best schools: Hinsdale Central, Elm School, and bus across the street to Hinsdale Middle School. Multiple offers- Highest and best 6 pm Saturday. *No escalation clauses or love letters.
- Type:
- Single Family
- Sq.Ft.:
- 1,400
- Status:
- Active
- Beds:
- 3
- Year built:
- 1973
- Baths:
- 2.00
- MLS#:
- 12025797
- Subdivision:
- Lake Hinsdale Towers
ADDITIONAL INFORMATION
RARELY AVAILABLE 3-BDRM CONDO IN SOUGHT AFTER LAKE HINSDALE TOWER. JUST READY TO MOVE IN. UPDATED BATHROOMS , KITCHEN WITH WHITE CABINETS, LIVING & DINNING ROOM WITH HARDWOOD FLOOR, LARGE CLOSETS WITH ORGANIZER, MIRROR CLOSET DOOR, MIRROW WALL IN 2ND BED, MASTERBED WITH ENSUITE BATH, BEAUTIFUL VIEWS OF LAKE HINSDALE & THE VILLAGE. IN-UNIT LAUNDRY WITH NEWER DRYER, AND WASHER(2021). NEW MICROWAVE, STAINLESS STOVE. EXTRA STORAGE ON THE SAME FLOOR, GARAGE PRKNG. ENJOY THE MANY AMENITIES, POOL,CLBHSE, TENNIS CTS, EXERCISE RMS, MALE/FEMALE LOCKER RMS W/SAUNA. SCHOOL & PACE BUS TO DOORS. WALK TO WHOLE FOOD, RESTAURANTS. CLOSE TO SHOPPING . BUILDING MAIN ENTRANCE, LOBBY BEING REDECORATING. RENTAL ALLOWED, INVESTOR WELCOME. PARKING GARAGE #173
- Type:
- Single Family
- Sq.Ft.:
- 3,200
- Status:
- Active
- Beds:
- 3
- Lot size:
- 0.93 Acres
- Year built:
- 1950
- Baths:
- 3.00
- MLS#:
- 12025266
ADDITIONAL INFORMATION
In Burr Ridge where lovers dare, a ranch so fine, Two souls will surely flare, stories intertwine over a glass of red wine and some may even say that stars will align, Three beds, three baths, with a den for passion and heat, A beautiful to raise a family and create a life so sweet. A basement full, and a garage to adore, Four cars snug, temperature controlled thermometer, Sitting upon .95 acres, it spreads its charm, Completely rehabbed, safe from harm. But it's your family swag, and Capri's garlic and olive oil smell within walking distance delight, That make this ranch truly shine bright. In Burr Ridge's heart, where love takes flight, 7800 Drew Ave, a home so right. New Sprinkler system New Landscape lighting New asphalt driveway All new Anderson windows. New custom 1200 square foot 4 car garage, temperature controlled with tons of storage above. In ceiling surround sound tv room. Hard wired security cameras. Waterproofed finished basement with wet bar. New washer dryer Appliances are 2 years old Master closet with 5 foot safe. Refinished hardwood. All new lighting. Steps from police station, village center, LOW taxes (dupage county) Newer tear off and replacement of a Architectural Style Roof on House and Garage 2021/ Drive-way replaced in 2020/ Landscaping 2020/ Sprayed in Foam Insulation thru all Exterior Walls and Attic 2019/ All new Anderson Windows/Gutters and Siding replaced 2019/ Zoned Heating and Cooling with High Efficiency Furnace's /Central Air and a Tankless Hot Water Heater all replaced in 2020/ Remodel Kitchen with Custom Cabinetry with a 9x9 Central Island /Cathedral Ceilings/ Shiplap siding/ Marble Looking Quartz Counter Tops/ 2 Farm Style Sinks/ 2 Dishwashers/ 2 Refrigerators/ Convection Oven/ Built in Micro Wave/and a Down draft Stainless Steel Cooktop/ Refinished Hardwood Flooring all done in 2019. Home also features a full finished basement/ LED Fireplace/ Custom Benches/ Can Lighting/ Pantry/ Barn Doors/ Architectural Molding/ and Mission Style White Doors.
$2,150,000
803 Burr Ridge Club Burr Ridge, IL 60527
- Type:
- Single Family
- Sq.Ft.:
- n/a
- Status:
- Active
- Beds:
- 4
- Lot size:
- 0.19 Acres
- Year built:
- 1974
- Baths:
- 4.00
- MLS#:
- 12025238
- Subdivision:
- Burr Ridge Club
ADDITIONAL INFORMATION
Impeccable Elegance and Opulent Style Positioned on a Remarkable Interior Lot with Waterfront Views in the Exclusive Gated Community of Burr Ridge Club. This Exquisite Renovation, executed with the utmost precision and attention to detail, promises to captivate your senses. The grandeur of the two-story living room, featuring an oversized fireplace and beamed ceilings, is nothing short of spectacular. Entertain in the sophisticated dining room, complemented by a stunning Butler's pantry/bar, seamlessly flowing into the cutting-edge kitchen boasting contemporary yet timeless design elements. High-end stainless steel appliances (including Wolf oven & Miele dishwasher), Carrera marble countertops, a custom range hood, and a sprawling island adjacent to the breakfast area with a fireplace offering scenic water and patio views, create an inviting atmosphere. The alluring first-floor primary suite showcases notable finishes such as J Adler lighting, dual walk-in closets, and an unparalleled custom spa bath with mosaic wall accents, a bespoke vanity, a Roma steam shower and marble surrounds. An intimate family room with a vaulted ceiling and Ralph Lauren lighting provides a cozy retreat. Upstairs, three prominent bedrooms and a spa-like bathroom (featuring a Kohler shower) await. The lower level features a recreational room, a swanky glass wine cellar and a full bathroom. The residence features state-of-the-art technology, including a Tesla EV charger and a Sonos sound system integrated throughout the house. Invite your guests to enjoy the BRC pool and party room, or organize a friendly tournament at the BRC tennis and pickleball courts, all just steps away from your home. With convenient access to highways, esteemed schools, and Elm School within walking distance, this home offers the epitome of luxury living.
- Type:
- Single Family
- Sq.Ft.:
- 1,520
- Status:
- Active
- Beds:
- 3
- Lot size:
- 0.76 Acres
- Year built:
- 1969
- Baths:
- 2.00
- MLS#:
- 12017556
ADDITIONAL INFORMATION
Totally updated 3 bed 2 bath split level home on 3/4 acre with massive 4+ car garage! Upon entering, you are greeted by the open concept living room/kitchen/dining room, with custom hickory kitchen cabinets & tiger granite countertops! Sliders to the back concrete patio make hosting or grilling a breeze! Upstairs we have three nice sized bedrooms, plus a bath with shower. The master bedroom has sliders to a private deck to enjoy a cup of coffee outdoors! In the lower level we have a family room, additional updated bathroom with elegant tub, laundry room and walk out for easy access to the massive garage. Meticulously updated with custom hickory kitchen cabinets, new plumbing, electric, Red Oak hardwood flooring throughout, windows, HVAC and lots more! The garage has tons of room for your cars, boats, & other toys! The rear garage door makes loading and unloading easy! Be ready to love this turnkey home! Just seconds away from shopping & restaurants!
Open House:
Sunday, 4/21 5:00-8:00PM
- Type:
- Single Family
- Sq.Ft.:
- 2,052
- Status:
- Active
- Beds:
- 5
- Lot size:
- 0.46 Acres
- Year built:
- 1971
- Baths:
- 4.00
- MLS#:
- 12025053
ADDITIONAL INFORMATION
Enjoy your own private retreat in the large oversized backyard. Stately 2-story home, set back on an extra large 1/2 acre lot that is perfect for entertaining, relaxing or family fun. Inside the front door you will find beautiful hardwood floors throughout, an open kitchen with counter seating and space for a family table. Generous sized living room allows for large family and friends gatherings with an abundance of natural light. A stately formal dining room with bead-board and chair rail. Second floor has 5 bedrooms with hall bath. The spacious primary bedroom has a contemporary on-suite. You won't want to miss the oversized mahogany deck, partially fenced yard and side load garage, convenient location to schools, shopping, restaurants and expressways. Easy access to Midway and O'Hare airports. Top Rated schools complete your new home. 2 story colonial home set back on almost 1/2 acre lot, 5 beds, 3.1 baths finished basement with full bath.
- Type:
- Single Family
- Sq.Ft.:
- 1,836
- Status:
- Active
- Beds:
- 3
- Year built:
- 1978
- Baths:
- 3.00
- MLS#:
- 11998895
ADDITIONAL INFORMATION
Nestled within the charming locale of Willowbrook lies an enchanting residence that embodies the epitome of modern elegance. Step into a world of culinary delight within the recently renovated kitchen, adorned with gleaming stainless steel appliances, opulent quartz countertops, and a sprawling gourmet island that beckons the most discerning of home chefs. A delicate herringbone backsplash adds a whisper of sophistication, harmonizing seamlessly with the contemporary updates that grace every corner of this abode. Every inch of this haven has been lovingly tended to, with comprehensive updates including a fresh coat of paint, the installation of newer fixtures, and the gentle glow of ambient lighting, elevating the entire living space to unparalleled heights of refinement. Luxuriate in the remodeled bathrooms, where new fixtures, cabinets, and flooring weave a tapestry of indulgence, inviting relaxation and rejuvenation. Beneath your feet, resplendent hardwood floors guide you through a journey of effortless elegance, leading to a lower-level family room that serves as an expansive canvas for hosting grand soirees and intimate gatherings alike. Sunlight dances through newer windows and a sliding glass door, infusing the home with a golden warmth that embraces you at every turn, fostering an atmosphere of comfort and serenity. Beyond the confines of this sanctuary, discover a private backyard retreat, adorned with a maintenance-free patio that invites you to bask in the splendor of nature's embrace. As the gentle breeze whispers through the foliage, it becomes abundantly clear that this residence has been lovingly tended to, meticulously cared for, and is now poised to welcome its new occupants into a realm of unparalleled luxury and tranquility. Truly, a haven where dreams are made reality.


© 2024 Midwest Real Estate Data LLC. All rights reserved. Listings courtesy of MRED MLS as distributed by MLS GRID, based on information submitted to the MLS GRID as of {{last updated}}.. All data is obtained from various sources and may not have been verified by broker or MLS GRID. Supplied Open House Information is subject to change without notice. All information should be independently reviewed and verified for accuracy. Properties may or may not be listed by the office/agent presenting the information. The Digital Millennium Copyright Act of 1998, 17 U.S.C. § 512 (the “DMCA”) provides recourse for copyright owners who believe that material appearing on the Internet infringes their rights under U.S. copyright law. If you believe in good faith that any content or material made available in connection with our website or services infringes your copyright, you (or your agent) may send us a notice requesting that the content or material be removed, or access to it blocked. Notices must be sent in writing by email to DMCAnotice@MLSGrid.com. The DMCA requires that your notice of alleged copyright infringement include the following information: (1) description of the copyrighted work that is the subject of claimed infringement; (2) description of the alleged infringing content and information sufficient to permit us to locate the content; (3) contact information for you, including your address, telephone number and email address; (4) a statement by you that you have a good faith belief that the content in the manner complained of is not authorized by the copyright owner, or its agent, or by the operation of any law; (5) a statement by you, signed under penalty of perjury, that the information in the notification is accurate and that you have the authority to enforce the copyrights that are claimed to be infringed; and (6) a physical or electronic signature of the copyright owner or a person authorized to act on the copyright owner’s behalf. Failure to include all of the above information may result in the delay of the processing of your complaint.
Willowbrook Real Estate
The median home value in Willowbrook, IL is $547,100. This is higher than the county median home value of $279,200. The national median home value is $219,700. The average price of homes sold in Willowbrook, IL is $547,100. Approximately 89.44% of Willowbrook homes are owned, compared to 8.17% rented, while 2.39% are vacant. Willowbrook real estate listings include condos, townhomes, and single family homes for sale. Commercial properties are also available. If you see a property you’re interested in, contact a Willowbrook real estate agent to arrange a tour today!
Willowbrook, Illinois 60527 has a population of 10,783. Willowbrook 60527 is less family-centric than the surrounding county with 25.35% of the households containing married families with children. The county average for households married with children is 37.15%.
The median household income in Willowbrook, Illinois 60527 is $134,706. The median household income for the surrounding county is $84,442 compared to the national median of $57,652. The median age of people living in Willowbrook 60527 is 55.2 years.
Willowbrook Weather
The average high temperature in July is 84.2 degrees, with an average low temperature in January of 14.8 degrees. The average rainfall is approximately 38.3 inches per year, with 30.3 inches of snow per year.
