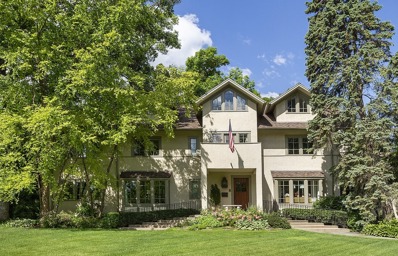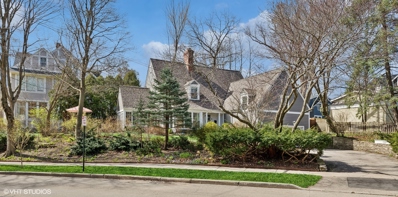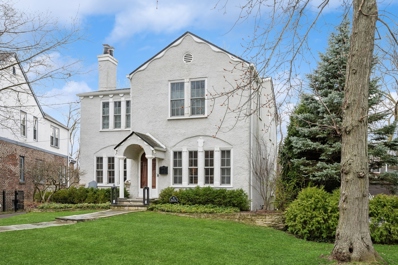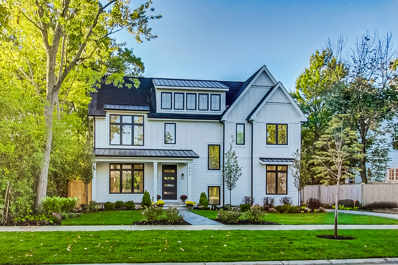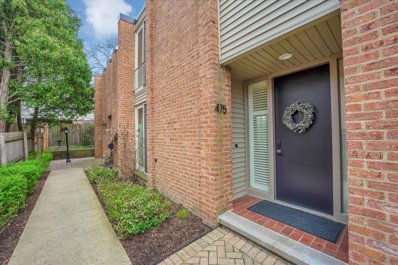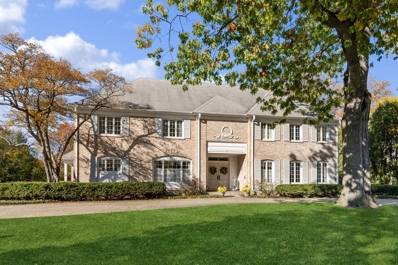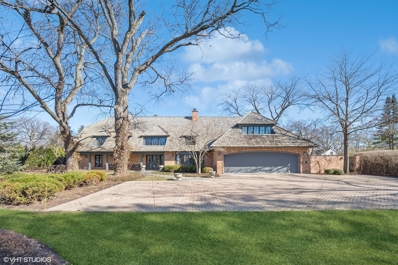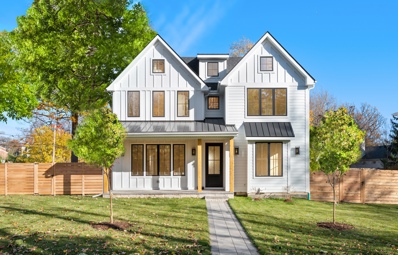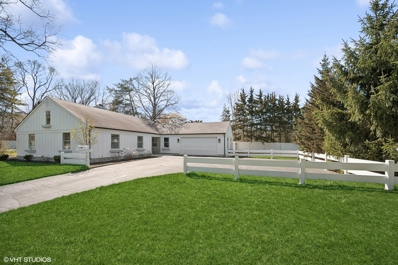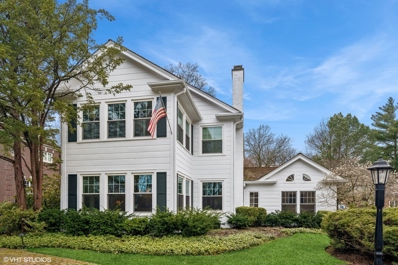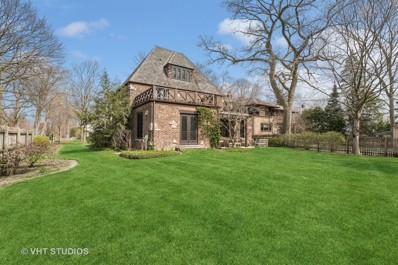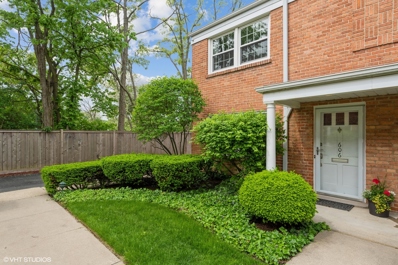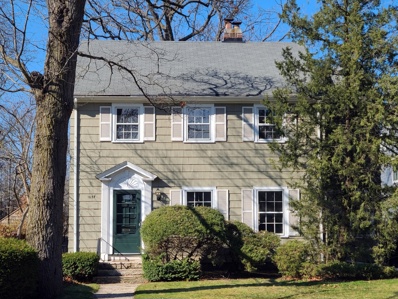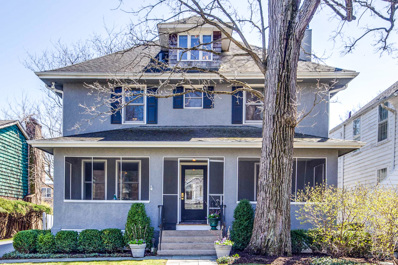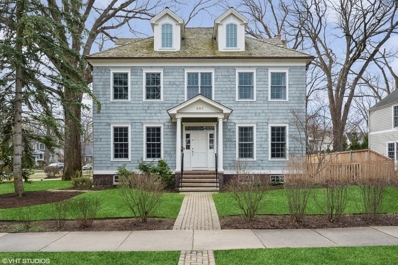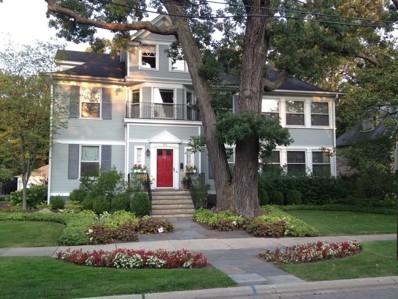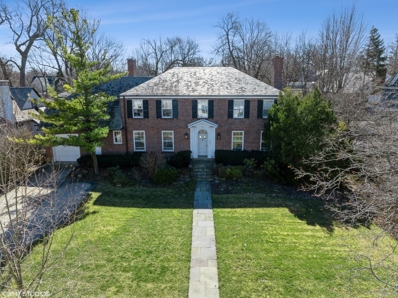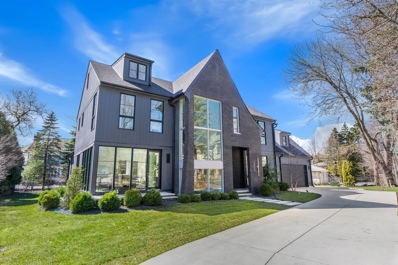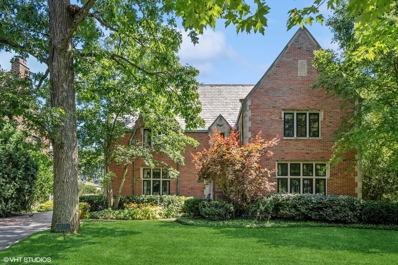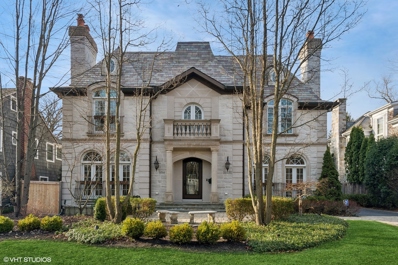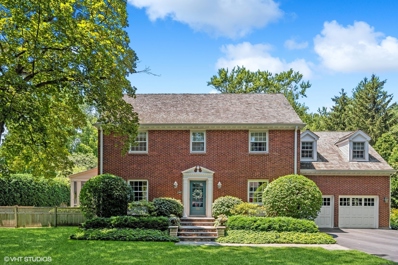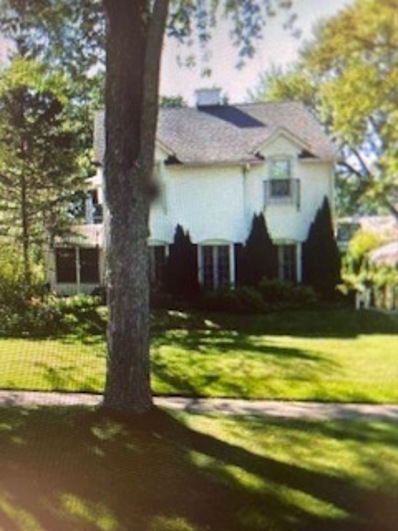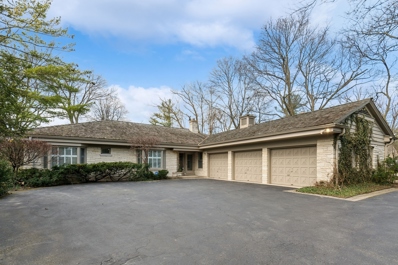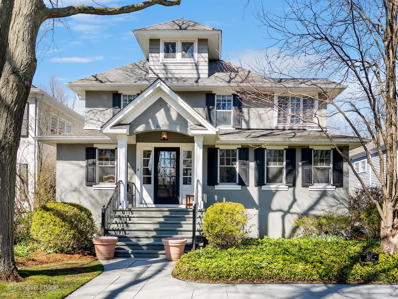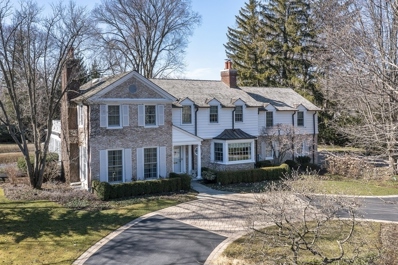Winnetka IL Homes for Sale
$3,825,000
1080 Crescent Lane Winnetka, IL 60093
- Type:
- Single Family
- Sq.Ft.:
- n/a
- Status:
- NEW LISTING
- Beds:
- 6
- Lot size:
- 0.63 Acres
- Year built:
- 1906
- Baths:
- 5.00
- MLS#:
- 12023314
ADDITIONAL INFORMATION
This special home is nestled in the coveted east Winnetka Crescent/Fisher Lane neighborhood, over half an acre, on a serene, nature filled setting. A seamless flow is created with the finest materials and finishes throughout at this understated yet elegant residence boasting 6 bedrooms 4.5 baths. Immediately you are greeted by the hand-scraped custom woodwork which is featured repeatedly throughout the home. The large living room is drenched with light from both eastern and western exposures and the focal point is the gas fireplace as well as the double patio doors leading the yard. Beyond the formal living room is a sunroom office with picturesque yard views from windows on 3 sides. The spectacular, classic dining room boasts gorgeous cherry wood and opens via double doors to a large eat-in chef's kitchen that will not disappoint! Absolutely the heart of the home with its expansive space, top of line appointments, warmth, thoughtful built-in's, honed marble countertops and back splash plus you'll enjoy an abundance of morning sunshine while enjoying meals and nature sightings. Entertaining is easy in the incredibly large family room adjacent and partially open to the kitchen. This room boasts a wood burning fireplace, expansive windows that bring the outdoors inside and ample room for large-scaled furnishings. Hidden behind paneled walls are the powder room and first laundry room which complete the main level. The noted original architect, Robert Spencer's signature staircase, is accented by gorgeous windows showering sunlight to each floor. The second floor houses a "retreat-like" primary bedroom which is a 2-room suite, 3rd fireplace in the home, 2 private balconies, two gloriously outfitted walk-in closets and bathroom. Additionally, there are 2 more large bedrooms, hall bath and huge storage area. An exceptional third floor with 2 more spacious bedrooms with great closet space, an Office/Bonus room, its own HVAC system and full bath. The bright lower level, with easy exterior access, is outfitted with the 6th bedroom, full bath, recreational room with plentiful entertainment space, work laundry room, storage rooms, and mud room from the attached 2 car garage. Step out to the backyard on to your blue stone patio and enjoy views of this fabulous expansive outdoor space for entertaining, play and enjoyment! Custom linen + silk drapery throughout the home along with bespoke lighting fixtures complete this sophisticated residence. The large, professionally landscaped (Chalet) yard complete with quaint garden house; that was rehabbed to a home gym with drywall, insulation, flooring and HVAC. 1080 Crescent is located just 3 blocks from Lake Michigan, Metra, town and more... This is a true gem.
$1,175,000
720 Pine Street Winnetka, IL 60093
- Type:
- Single Family
- Sq.Ft.:
- n/a
- Status:
- NEW LISTING
- Beds:
- 3
- Lot size:
- 0.21 Acres
- Year built:
- 1955
- Baths:
- 3.00
- MLS#:
- 12024099
ADDITIONAL INFORMATION
Step into luxury living with this beautifully renovated East Winnetka residence, conveniently located mere steps from downtown, the train station, restaurants, and shops. Perched atop a hill, enjoy unparalleled privacy and stunning views. This 3 bedroom, 3 bathroom abode is a masterpiece of design, featuring spacious living areas flooded with natural light, including a sunroom with vaulted ceilings that opens to a new flagstone patio with southern views. Entertain in style in the graciously sized living room with cozy wood burning fireplace, wood beamed ceiling and gorgeous bay window, a separate dining room with fireplace that seamlessly flows into the white custom kitchen, complete with an island, breakfast nook, stainless steel appliances and wine fridge. French doors open to your own private oasis-a patio with a charming Pergola and an additional deck, all within a fully fenced area for utmost seclusion. All new white bathrooms adorned with custom cabinetry, second-floor laundry, in addition to basement laundry, and an attached 2 car attached heated garage with ample storage. All new hardy board siding, new gutters, new roof and new windows make this home a must see.
$925,000
70 Warwick Road Winnetka, IL 60093
- Type:
- Single Family
- Sq.Ft.:
- 3,345
- Status:
- NEW LISTING
- Beds:
- 3
- Lot size:
- 0.13 Acres
- Year built:
- 1927
- Baths:
- 3.00
- MLS#:
- 11967741
ADDITIONAL INFORMATION
Charming & completely renovated 3 bedroom 2.1 bath home in sought after Winnetka location. Step into perfection when you walk into the gracious foyer and oversized family room with beautiful beamed ceilings. The cozy gas fireplace seating area is a perfect gathering point and opens into a designer kitchen and eating area. This chef's dream kitchen boasts stainless steel appliances, Viking range & refrigerator, Miele dishwasher, Juulien sink and upgrades galore! Enjoy the large island with granite countertops and making coffee at the breakfast bar with beverage refrigerator. The dining table in this open concept kitchen looks onto the outdoor deck oasis. Next to the dining area, the gleaming hardwood floors lead you to the family room, office or formal dining room - you decide! A beautiful staircase takes you to a huge ultimate primary suite retreat. This oversized bedroom has 2 separate large closets and a decorator designed bathroom that has double vanities and a fabulous steam and oversized shower. There are two additional spacious bedrooms on the second floor that are connected by a designer "jack and jill" bathroom for convenience. All bedrooms boast attached bathrooms. The finished lower level has an exercise area, family room space, desk area and laundry room - and awaits your personalization. One of the many bonuses of the property is that there are two garages. An attached 1 car garage and then an additional detached 2 car garage. Close to the Indian Hill train station, Indian Hill park, New Trier East, Joseph Sears School and Lake Michigan. You have the best of both worlds at the Joseph Sears grade school and Winnetka Park District yet 1 block away from New Trier East.
$2,395,000
950 Westmoor Road Winnetka, IL 60093
Open House:
Sunday, 4/28 6:00-8:00PM
- Type:
- Single Family
- Sq.Ft.:
- 5,260
- Status:
- NEW LISTING
- Beds:
- 5
- Lot size:
- 0.18 Acres
- Year built:
- 2023
- Baths:
- 6.00
- MLS#:
- 12032652
ADDITIONAL INFORMATION
Stunning new construction home by local builder with over 30 years of custom home building! First floor includes an open floor plan including a Chef's kitchen with high end appliances, custom cabinetry & massive island. Kitchen flows into the family room with a modern gas fireplace perfect for a relaxing winter evening with the family. First floor also includes a full laundry & mud room, a bedroom/office, dining room & powder room. Second floor greets you with a large Primary bedroom suite with a spa quality bathroom & three additional large bedrooms with two bathrooms including one Jack & Jill bathroom configuration. Second floor also includes laundry room #2. Third floor has a space for a 2nd office, another bedroom or a playroom as well as another full bathroom & plenty of additional storage. Lower level is ready for entertaining with a spacious rec room & wet bar, another full bathroom, a large future exercise, storage or craft room & a massive bedroom. Natural white oak flooring & a lot of natural light throughout 1st, 2nd & 3rd floors. Modern finishes & craftsmanship throughout. Immediate occupancy available.
$524,900
475 Linden Street Winnetka, IL 60093
- Type:
- Single Family
- Sq.Ft.:
- 1,800
- Status:
- Active
- Beds:
- 3
- Year built:
- 1966
- Baths:
- 3.00
- MLS#:
- 12029522
ADDITIONAL INFORMATION
Come see this beautiful townhome in the heart of Winnetka. It's a great alternative to a single-family home without the upkeep. With a large floor plan, this home boasts a newer kitchen featuring 42" cherry cabinets, stainless steel appliances, granite countertops, and a hot water tap. Enjoy casual dining at the breakfast bar or gather in the separate dining area. Exposed brick walls in every room add character, complemented by hardwood floors throughout. The spacious living area, complete with a wood-burning fireplace, opens to a large private fenced paver patio yard. While the bath boasts heated floors, a full-body spray in the shower, The large lower level includes a full bath, family room, storage, office, and laundry room, Enjoy plenty of sunlight throughout the home. Located just two blocks from dining, the Metra, grocery stores, banks, the library, and parks. Roof replaced in 2023.
$2,450,000
845 Glen Oak Drive Winnetka, IL 60093
- Type:
- Single Family
- Sq.Ft.:
- 4,597
- Status:
- Active
- Beds:
- 4
- Lot size:
- 0.5 Acres
- Year built:
- 1969
- Baths:
- 5.00
- MLS#:
- 12026455
ADDITIONAL INFORMATION
Located in a superb location in East Winnetka is this lovely classic Hemphill built home. Glen Oak Drive is a private cul-de-sac street on the lake east of Sheridan Rd with only 5 stately homes. A double door entry leads into a large and gracious foyer with pretty moldings and staircase. Off the foyer is a spacious living room featuring a decorative fireplace and built in bookcases with a classic shell motif. The living room flows into the cheerful sunroom with skylight and sliding glass doors leading to a bluestone terrace and private back yard. Adjacent to the sunroom is an inviting family room with a wood burning fireplace and wet bar. A lovely formal dining room has impressive moldings and is perfect for entertaining family and friends. There is a handsome private office boasting wood paneling and built in bookcases and an elegant guest powder room is just steps away off the foyer. The large kitchen features abundant white cabinetry, center island, stainless steel appliances, Corian countertops and an eating area. Conveniently located off the kitchen is the laundry room with many cabinets and closets for all your storage needs and an additional powder room. The oversized attached heated 3 car garage is 1050 SF and has a staircase leading to an attic above and a second staircase to the basement. A traditional staircase or the elevator brings you upstairs to the second floor which features 4 large bedrooms with ample closet space and 3 full bathrooms. The primary bedroom has access to a private balcony overlooking the backyard, 2 large walk-in closets and a primary bath with separate shower and tub. In the full basement there is a recreation room, fifth bedroom or second office, walk-in cedar closet and abundant storage. The elevator services all 3 levels of the house. There are beautiful architectural moldings and chair rail detail in the house along with dark stained hardwood floors throughout and nine foot ceilings that grace the first floor. Enjoy views of the lake and cool breezes from this classic home in a most coveted location. Agent is related to seller and the house is being sold as is. Exclusions-ask broker for details. Can close in early July.
$2,275,000
1325 Hackberry Lane Winnetka, IL 60093
- Type:
- Single Family
- Sq.Ft.:
- 7,115
- Status:
- Active
- Beds:
- 5
- Lot size:
- 0.53 Acres
- Year built:
- 1995
- Baths:
- 7.00
- MLS#:
- 12019303
ADDITIONAL INFORMATION
A remarkable opportunity awaits in this recently updated, 5+BD/7BA retreat boasting over 7,000 sq ft of living space, nestled on a 1/2 acre in a premier location all while exemplifying exceptional craftsmanship and sophisticated design. Every detail of this home showcases unparalleled quality, starting with the grand entry foyer adorned with lofty ceilings, multiple windows, exquisite millwork, and a graceful winding staircase. The open floor plan seamlessly integrates the formal and casual living areas, including a stunning two story living room and a family room suffused with natural light, featuring a beautiful brick fireplace and French doors leading to the outdoors. The kitchen stands as the true cornerstone of the home, with premium finishes, top-of-the-line appliances, custom cabinetry, a spacious quartz stone island with breakfast bar seating, radiant-heated hardwood flooring and a sunlit breakfast area offering expansive views of the lush surroundings. A well-appointed butler's pantry complements the way to the formal dining room with horizontal wainscoting, wood burning fireplace, hidden storage and a beautiful bay window overlooking the front landscape. In addition, a fantastic guest suite, alongside a nicely organized office and workout room complement the homes versatility. The potential for a primary wing or playroom on the first floor adds to the allure. For ultimate convenience and organization, the mudroom area offers a full bath, laundry facilities, built-in storage, all leading to the heated three-car garage with dog wash station, epoxy floors and plenty of storage. Ascending to the second floor reveals a spectacular primary suite featuring a reading nook, woodburning fireplace, two oversized walk-in closets, and a luxurious spa bath with steam shower, soaking tub, double custom vanities, and heated floors. Additionally, French doors lead to a fabulous balcony to enjoy in all seasons. Three private and generously scaled bedrooms each provide luxurious baths and custom closets. Enhancing the home's appeal, the lower level offers a bright and airy space designed with full recreation in mind. Outside living seamlessly extends the home with abundant entertaining options, including terraces overlooking the professionally manicured grounds that showcase lush gardens, mature trees and fragrant blossoms. This home also comes with many appliance / mechanical updates, a whole house generator, three HVAC zones, invisible fence, a fully sprinklered property and beautiful outdoor landscape lighting, making this a true oasis all within walking distance to town, train, schools and plenty of recreation. Truly a don't miss opportunity! SHOWINGS BEGIN MONDAY, APRIL 15TH.
$2,599,153
747 Walden Road Winnetka, IL 60093
- Type:
- Single Family
- Sq.Ft.:
- 4,970
- Status:
- Active
- Beds:
- 6
- Year built:
- 2023
- Baths:
- 7.00
- MLS#:
- 12028111
ADDITIONAL INFORMATION
Step into this bright and airy modern farmhouse new construction in coveted Hubbard Woods, and call it home. Situated between Hubbard Woods and Winnetka Metra stations, this charming light-filled 7 bed 6.5 bath home is situated on Walden Road, a serene tree-lined street just a 5 minute walk to the heart of the village's commercial and social center. The house boasts every detail for comfortable modern living, from an elegant formal dining room and parlor in the front of the house to an open concept kitchen and family room in the back. On warm days, throw open the french doors on either side of the stone fireplace, and walk out onto the large stone paved patio encompassed by a cozy sitting wall. The outdoor fireplace will keep your guests warm on cool spring and fall evenings. It's an entertainer's dream. The kitchen and butler's pantry are outfitted with custom built cabinetry, honed Taj Mahal quartzite countertops, top-of-the-line appliances and elegant lighting for a cozy and polished living space. Also on the first floor are a bedroom that can be used as an office with an ensuite bathroom, a stately powder room and a mudroom and additional storage for containing an active household. The opulent master bedroom on the second floor flaunts grand 13-foot vaulted ceilings with transom windows framing the property's 200-yr old oak and maple trees in every season, customized walk-in closet and a tranquil bathroom with custom built vanity and dressing table. In the master bathroom, luxuriate in the Kohler vichy body and rain showers or soak the day away in the Victoria and Albert volcanic limestone bathtub, and never walk on cold tiles again on frigid winter mornings with programmable heated floors. On the second floor are 3 additional spacious bedrooms, two that share a Jack-and-Jill bathroom and one with a chic ensuite bathroom. All 2nd floor bathrooms floors are heated. The third floor houses a bright bedroom with a southern exposure, a roomy bathroom with sophisticated stone and tile work, a window seat at the end of the hall that's perfect for a reading nook. Down in the basement are all the amenities for relaxing and entertaining. The ample recreation room is furnished with built-in shelves around the TV wall and cabinets to contain games and consoles. A polished custom antique mirrored wall and brass bar tap faucet details lend sophistication to the wet bar. Remaining living spaces include a 7th bedroom, a bathroom and an exercise room waiting to be turned into a home gym, a private yoga or pilates studio or a dance studio. White oak flooring and stairs throughout the house, pre-wired for customized home entertainment systems by Hooked Up Installs, Inc., underground storm water drainage systems around the periphery of the property, programmable irrigation systems, 2-car garage with space in the attic for additional storage and a gorgeous stone paved driveway that's the envy of the neighborhood! Move into this lovely house and the serene neighborhood today! BROKER OWNED
$1,185,000
870 Heather Lane Winnetka, IL 60093
- Type:
- Single Family
- Sq.Ft.:
- n/a
- Status:
- Active
- Beds:
- 3
- Lot size:
- 0.5 Acres
- Year built:
- 1955
- Baths:
- 2.00
- MLS#:
- 12020906
ADDITIONAL INFORMATION
Situated on a spacious half-acre lot, this charming 3 bed, 2 bath home is a sunlit haven. Enter the home through the beautifully appointed foyer that leads to a spacious family room featuring a wood-burning fireplace and a picturesque bay window overlooking the large yard. The cozy yet bright atmosphere is perfect for relaxing and entertaining. The open concept layout connects the family room to the recently updated gourmet kitchen featuring a very large eat-in and lounge area, and a wet bar connecting the family room to the kitchen. There is also convenient workspace built in desk adjacent to the family room. Retreat to the tranquility of the bedrooms, including a primary bedroom with ensuite bathroom and walk in closet, and 2 additional bedrooms and a full bathroom. The backyard is expansive and inviting and includes a cozy firepit, and two paver patio spaces, perfect for outdoor gatherings and relaxation. Complete with a 2-car attached garage and a large walk up attic with plenty of storage space, this home offers the perfect blend of comfort and convenience in an unbeatable Winnetka location.
$1,349,000
660 Sheridan Road Winnetka, IL 60093
- Type:
- Single Family
- Sq.Ft.:
- 3,605
- Status:
- Active
- Beds:
- 3
- Year built:
- 1922
- Baths:
- 4.00
- MLS#:
- 12025263
ADDITIONAL INFORMATION
Set on prestigious Sheridan Road, this home exudes classic North Shore charm. With picture-perfect curb appeal and a white picket fence, this 3-bedroom East Winnetka home checks all the boxes. The expansive first floor includes a sun-filled living room with a game room and gas fireplace. The roomy white kitchen, with high-end appliances, opens to the formal dining room with French doors into the library/office with custom built-in bookcases and access to the newer screened-in porch. A second family room directly off the mudroom and driveway offers even more first-floor living space. The second floor includes a luxe primary suite with a fireplace, a newer bathroom (with tub and shower), two sinks, heated floors, a generous walk-in closet, and a roomy sitting room with tree-top views. Two additional bedrooms share the bright, white bathroom with double sinks. A full stairway can access the attic and offers plenty of storage. The lower level includes a rec room, laundry room, full bath, and storage. Extras include new windows, hardwood floors, an outdoor patio, a sprinkler system, and an attached 2-car garage. The unbeatable location is steps from the beach, town, and schools.
$1,995,000
534 Elder Lane Winnetka, IL 60093
- Type:
- Single Family
- Sq.Ft.:
- 4,162
- Status:
- Active
- Beds:
- 4
- Year built:
- 1929
- Baths:
- 5.00
- MLS#:
- 12023910
ADDITIONAL INFORMATION
Discover the best of the best! Located in the heart of east Winnetka, this architecturally significant SS Beman home, boasts exceptional craftsmanship and period details such as etched glass windows, hardwood floors, and high ceilings. Sited on a corner lot, this incredibly well maintained home is filled with natural light, with the living room, family room and master bedroom featuring windows on three sides.The thoughtful floor plan includes a gracious foyer, step-down living room with fireplace, formal dining room, cook's eat-in kitchen, and comfortable family room with custom bookcases. The primary suite offers privacy and functionality with an office and dressing area with generous closets and cabinetry. Crafted by Benvenuti & Stein, the second-floor bathrooms blend modern functionality with historic charm, including heated floors in the primary bath. Three additional bedrooms, an ensuite bath, a hall bath, and a rear staircase with access to the kitchen complete the second floor. The same staircase leads to the finished third-floor space, which has been utilized as a sleeping area, office, and recreational space. With its generous space and full bath, the third floor seamlessly incorporates a 5th bedroom into this 4+ bedroom residence. Extras include a first-floor laundry, custom mudroom, an attached garage plus a separate garage with additional storage off Poplar. Enjoy the landscaped outdoor space and inviting patio which create an ideal setting for gatherings and relaxation. Ideally located near Greeley School, New Trier, train, downtown Winnetka, library, parks, and beaches, this family home offers historic charm and modern amenities in one.
- Type:
- Single Family
- Sq.Ft.:
- 1,500
- Status:
- Active
- Beds:
- 2
- Year built:
- 1956
- Baths:
- 2.00
- MLS#:
- 12026200
ADDITIONAL INFORMATION
Rarely Available! Updated end-unit townhouse in tucked-away, peaceful Lincoln Gardens. On a manicured, private courtyard in East Winnetka, just blocks from Lake Michigan beaches and steps from Metra, restaurants and shopping. Three floors of living space with an abundance of light. An updated kitchen features Ann Sacks tiles, all brand-new stainless appliances and sleek Moen faucet, and hip, black granite counters. Off the kitchen, a spacious bluestone patio is beautifully nestled by towering trees. The 1st floor powder room features imported Mexican Talavera sink and tiles. There are lots of big windows in the bright 2nd floor primary and guest bedrooms and the hall bath has a cool, new hex terrazzo tile floor. BONUS 3rd floor! Freshly-built 300sq ft loft has ample storage for guests, family/play or office. Beautiful hardwoods on the lower floors, 3rd level carpeted. Schoolhouse and Arts & Crafts lights throughout, modern Minka Aire ceiling fans, Anthropologie curtains and custom blinds. Newer furnace/AC, water heater and washer/dryer (all 2022). Brand new storm doors, digital doorbell with camera, and internet-connected thermostat. Pets welcome, rentals not allowed. Seller needs August 1 closing date.
- Type:
- Single Family
- Sq.Ft.:
- 2,000
- Status:
- Active
- Beds:
- 3
- Year built:
- 1920
- Baths:
- 3.00
- MLS#:
- 12017560
ADDITIONAL INFORMATION
This exceptional 3+ bedroom, 2.5 bath Colonial in the heart of Winnetka offers you a perfect blend of modern upgrades and classic appeal. Gleaming hardwood floors and an abundance of natural light flow throughout this elegant home. The 1st floor features a large living room with wood burning fireplace, separate dining room, spacious sunroom, powder room and renovated kitchen. On the 2nd floor, you will enjoy 3 spacious bedrooms including a primary suite with walk-in closet, 2 full baths, and an office which could easily be a 4th bedroom. The partially finished basement has plenty of space, featuring a recreation room, utility room with newer washer/dryer (2022), and storage. Enjoy the convenience of stairs which lead from the 2nd floor to a spacious attic, for additional storage. This comfortable, stylish home boasting 4 garage spaces (two 2-car garages), with its prime location, is ideally located close to town, schools, tennis/paddle, Golf Course, Winnetka Ice Arena, and parks.
$1,500,000
1114 Merrill Street Winnetka, IL 60093
- Type:
- Single Family
- Sq.Ft.:
- 3,674
- Status:
- Active
- Beds:
- 6
- Lot size:
- 0.23 Acres
- Year built:
- 1909
- Baths:
- 5.00
- MLS#:
- 12016023
ADDITIONAL INFORMATION
Exciting new listing in Hubbard Woods! Center-entry Winnetka gem has been thoughtfully updated and expanded. This 6-bedroom home seamlessly blends timeless elegance and modern comfort with 9-foot ceilings, hardwood floors, custom molding and trim and circular flow. Enter through the inviting front screened-in porch, where a gentle breeze welcomes you into the warmth of this home. Inside, the open foyer effortlessly connects to the living room, dining room, staircase and hallway leading to the light-filled family room. The generous sized living room features glass French doors, an oversized gas-burning fireplace and plentiful space to accommodate a grand piano, an ideal setting for gatherings both large or small. The formal dining room transitions gracefully to the brand new kitchen with custom white, inset cabinetry, granite countertops, all stainless steel appliances, 5-burner range with 2 ovens, under cabinet lighting, breakfast bar, beverage fridge and coffee station. The kitchen conveniently connects to the family room, complete with custom built-in cabinetry, glass shelving, wood-burning fireplace, bay window, and room for breakfast table, all creating a comfortable environment for relaxation and entertainment. The bay window and sliding glass doors provide an abundance of natural light and picturesque views of the backyard retreat. The second floor offers 5 bedrooms, all with generous closet space! The private primary suite features a walk-in closet and spa-like bath adorned with a double vanity, marble countertop, secluded water closet, separate shower and deep soaking tub. A second staircase leads to the spacious third floor offering a full bath, numerous closets for storage and flexible space for 6th bedroom, private guest/nanny suite, home office, yoga studio, crafts room and more. Enjoy additional living space in the finished basement with recreation room, 4th full bath, workout area, and laundry room with 4-story laundry chute. There's a mudroom with locker storage as you enter from the side door! Situated on an expansive, fully fenced, 200-foot deep lot with lush professional landscaping, full coverage irrigation system, secluded patio with stone seat wall, garden shed and tucked away bubbling hot tub! The expansive 27'x26' garage with 15' cathedral ceiling is a car hobbyists delight! Incredible garage workshop with all the bells and whistles, including a car hoist, separate 100-amp electrical service, natural gas infrared heat, wired for internet, 60" TV, and ceiling fan. Numerous updates and Improvements!! Location is exceptional, steps to dining, shopping, ice cream, Metra train, multiple schools and parks. Enjoy everything Winnetka and Hubbard Woods have to offer...beaches, Lake Michigan access, Green Bay Trail, Skokie Lagoons, Nielson Tennis Center, Winnetka golf course and so much more!!
$1,750,000
920 Pine Street Winnetka, IL 60093
- Type:
- Single Family
- Sq.Ft.:
- 4,399
- Status:
- Active
- Beds:
- 4
- Year built:
- 2001
- Baths:
- 5.00
- MLS#:
- 12016122
ADDITIONAL INFORMATION
If you want to be close to the action in Winnetka and you are thinking that you might miss the city... then there is no better address than 920 Pine! Nestled on a corner lot just a block away from downtown Winnetka, this meticulously crafted home has a picture-perfect exterior featuring timeless cedar shingle siding, a cedar shake roof, and high-end Kolbe windows, all framed by mature landscaping with beautiful old trees. This classic charm is enhanced by a 2-car attached garage, seamlessly blending functionality with the home's elegant style. Its prime location offers unrivaled convenience, with everything at your fingertips within a block's walk-whether it's the train station, parks, shops, or restaurants. Additionally, it is just a short stroll to the schools (K-8) and the stunning beaches of Winnetka. Step inside to discover beautiful oak floors throughout, freshly stained in 2016, accentuated by 9-foot ceilings spanning all four levels of this 5-bedroom, 4.1-bathroom residence. The open layout offers a great circular flow, seamlessly connecting the living room to a cozy family room with access to a deck, perfect for entertaining. The eat-in kitchen has white painted cabinets, granite countertops, and top-of-the-line stainless steel appliances, including a Viking stove top and gas range, Franke undermount sink, Bosch dishwasher, and Subzero fridge. There is a generous size dining room with pretty bay windows. The second floor has a luxurious primary suite with a spacious walk-in closet. The primary bathroom was recently renovated in 2023 featuring a new soaking tub, double sinks with white quartz countertops, white Handcrafted Moroccan shower tiles, heated floors with large black slate porcelain tiles, and Kohler polished nickel fixtures. Additionally, there are two generously sized bedrooms that share an updated jack and jill bathroom renovated in 2016. Plus, a laundry room with marble basketweave flooring. The third floor has vaulted ceilings, a fourth bedroom with another updated bathroom, and an office space. The lower level offers a sunlit recreational space, a fifth bedroom with a walk-in closet, a renovated white and gray marble bathroom, a wine room, and ample storage. The exterior has a brick paver walkway and driveway installed by Bertog, and a deck completed in 2021 with Brazilian walnut for lasting elegance. There is a new fence along the back of the property. For extended yard space, a buyer could install more fencing in the southwest corner of Provident and Pine - like the neighbor across Provident Street. The whole yard has been landscaped by Chalet plus there is a sprinkler system. Even better there is a new Dual Zone System Trane Furnace and AC Condensers from 2022, ensuring comfort and efficiency year-round. This move in ready home offers the easiest transition into experiencing the wonderful lifestyle of Winnetka. Crow Island Schools.
$1,575,000
315 Ridge Avenue Winnetka, IL 60093
- Type:
- Single Family
- Sq.Ft.:
- 3,056
- Status:
- Active
- Beds:
- 6
- Year built:
- 1879
- Baths:
- 5.00
- MLS#:
- 12017334
ADDITIONAL INFORMATION
The ideal location, charm and amenities make this a Winnetka classic. When you step into the inviting foyer you are drawn to the high ceilings and thoughtful wood work. The formal living room is picture perfect and offers ample space for several sitting areas, expecially around the fire place. The well appointed and spacious kitchen has a peninsula as well as a great breakfast area for all those family gatherings. The light filled family room has floor to ceiling built-ins and looks out onto the amazing backyard with mature landscaping and a gorgoues bluestone patio. The second floor offers 4 bedrooms as well an office with a lovely bay window with a built-in window seat. The hall bath is spacious and great for sharing. The primary bedroom has its own sitting room and updated bath.The third floor is a great retreat with 2 more bedrooms and a new bath plus loads of storage space. Walk to everything, schools, town, parks and more. This home has been lovingly maintained - all improvements are detailed in the additional information tab.
$2,450,000
520 Oak Street Winnetka, IL 60093
- Type:
- Single Family
- Sq.Ft.:
- 4,114
- Status:
- Active
- Beds:
- 5
- Lot size:
- 0.43 Acres
- Year built:
- 1919
- Baths:
- 5.00
- MLS#:
- 11995550
ADDITIONAL INFORMATION
Extraordinary location this masterful renovation is embodiment of design & elegance artfully reinvented "better than new" originally designed by Clark & Wolcott In the heart of East Winnetka on sweeping 18700 sq. ft Lake Michigan - Cherry St. beach access directly across the street. Timeless & impossible to replicate, this red brick Georgian is a classic Winnetka home with amazing updates thanks to the designer-owner & uber talented Robbins Architecture who recreated the kitchen- family room, master bedroom - master bath ensuite and the lower level is as boujee as it gets with painstaking attention to design. Epitomizes the best of new enhancing the grandeur of old. Gracious foyer with a beautiful staircase sets the tone. With a spacious living room 2021 design. Dining room - bright sun porch overlooking the enormous backyard. Kitchen features cabinetry by Christopher Peacock. Kitchen, family room/ mudroom/ sun porch all have heated flooring. Newer slate roof. Steps to Lake, downtown, train, parks, schools, shopping, Community House & beaches. This timeless oasis just steps from the shores of Lake Michigan. is nestled amidst the vibrant greenery, this exceptional traditional classic red brick Georgian residence exudes elegance and charm. With its stately facade and intricate detailing, the property stands as a testament to architectural beauty and craftsmanship. Step inside to discover a world of refined living, where spacious interiors seamlessly blend modern comforts with historic allure. From the grandeur of the formal living spaces to the cozy warmth of the intimate corners, every corner invites you to unwind and indulge in the essence of classic luxury. Outside, lush gardens and manicured lawns provide a picturesque backdrop for outdoor gatherings or quiet contemplation. Whether enjoying a morning stroll along the lakeshore or entertaining guests in the evening glow, this is a place where every moment is infused with the grace of tradition and the serenity of lakeside living.
$3,199,000
200 Fuller Lane Winnetka, IL 60093
- Type:
- Single Family
- Sq.Ft.:
- 5,967
- Status:
- Active
- Beds:
- 4
- Lot size:
- 0.24 Acres
- Year built:
- 2023
- Baths:
- 6.00
- MLS#:
- 12022426
ADDITIONAL INFORMATION
A Modernist Dream is Realized in East Winnetka! This unexpected luxe modern masterpiece represents a brilliant fusion of space, light, design, and the breathtaking beauty of Lake Michigan. The custom-built home, completed in 2023, unites six bedrooms and 5.5 baths across four levels of artfully designed living space. A warm, neutral palette of artisan materials and bespoke details feature wide-plank white oak floors, walls of glass, and an open tread staircase with metalwork by Iron + Easel. Floor to ceiling windows and 10' ceilings flood the main level with openness and light. Thoughtfully positioned glass interior walls ensure a seamless visual connection to the outdoors. A welcoming foyer flows effortlessly into a sun-filled living room with gas fireplace, custom hidden TV cabinet and recessed drapery track. The massive chef's kitchen is straight out of a designer look-book, abounding with sought after features. Understated and elegant, the integrated gas cooktop burners sitting directly atop Italian porcelain countertops exemplify the meticulous attention to detail throughout this home. Highly customized European cabinetry, a 10' island, Miele and Thermador appliances, and Jason Wu touch faucets by Brizo complete this truly custom experience. Further harmonizing indoor and outdoor living, a spacious flush level modern plank deck with gas fire bowl dramatically expands your living area. Completing the first floor is a large, light-filled pantry with a convenient desk area, a welcoming office with fluted glass pocket doors, and a sliding door to the backyard. The rear entrance with full wall storage cubbies, floating vanity, and large walk-in closet is as thoughtfully appointed as the rest of the home. Surrounded on all 3 sides by soaring windows, the open staircase takes you to the sun-drenched primary suite. It is a sanctuary of modern serenity with a spa-worthy bath featuring a matte Badeloft oversized freestanding tub, dual floating vanities, and a massive shower. Two tremendous walk-in closets are off the bath, one with a dressing room that can double as a flex space to your heart's desire. Additional bedrooms feature ensuite baths also with floating vanities, heated floors and generous walk-in closets. The centrally located upper-level laundry room is an added convenience. A fully finished lower-level features 9.5' ceilings, a rec room, wet bar, full bathroom, and two additional guest bedrooms with ample closet and storage space. The home boasts a 2.5 car extra deep attached heated garage, advanced climate control systems, generator, and wired audio. Sonos & Ubiquiti WiFi will remain. Sellers unexpected relocation is your opportunity to enjoy the benefits of this move in ready Northshore shore dream retreat. Don't miss your opportunity to enjoy easy living just steps from Lake Michigan at this luxurious, modern masterpiece.
$2,199,000
777 Rosewood Avenue Winnetka, IL 60093
- Type:
- Single Family
- Sq.Ft.:
- 3,625
- Status:
- Active
- Beds:
- 5
- Year built:
- 1933
- Baths:
- 6.00
- MLS#:
- 12012858
ADDITIONAL INFORMATION
Experience timeless elegance in this truly distinguished renovated brick classic by renowned architect SS Beaman sited majestically on a .3 acre within a coveted tree lined street steps to town, K-8 schools, train and beach. Beautiful both indoors and out: an extra wide lot (89') with breathtaking landscaping and secluded outdoor spaces. Comfortable, freshly renovated interiors include gathering spaces with hardwood floors, gorgeous vintage millwork, and large, bright windows that bathe the home in natural light. A gracious foyer welcomes you on one side into the absolutely spectacular step-down living/dining room boasting a stately stone wood burning fireplace, detailed millwork, bright windows with panoramic verdant views of landscaped front and side gardens. Straight ahead, enjoy fabulous vistas through the oversized bay window, the hallmark of the family room, which opens to the stylized kitchen on one side and on the other to the sunny screened-in porch that overlooks the professionally landscaped patio and gardens - everyone's favorite space to relax. Elegant library adorned with floor to ceiling bookcases and dramatic windows to watch the world go by. The hub of the home is the well planned custom - designed eat-in kitchen by Knobel with top of the line appliances, honed granite countertops, built in pantry with the daily entrance from the outdoors plus two car attached heated garage. The handsome central staircase leads to the spacious 2nd floor landing. The private primary is a spacious storybook retreat with a wonderful spa bath renovated with white carrera marble. Four additional generous bedrooms (two are ensuite and two beds share a bath) and 3 crisply updated baths. A walk up attic with soaring ceilings provides loads of expansion potential under roof. Additional back staircase leads from 2nd floor down to the basement - where there is space for everyone with a great rec room, game room, half bath as well as an abundant amount of storage, plus a flex space and laundry. Curated private outdoor living - from al fresco dining on the bluestone patio to many play options for the young and old - all surrounded by breathtaking gardens and grounds full of brick and stone features plus the charming garden house. With its elegant limestone trim, slate roof, and architectural elements reminiscent of an English country house and garden, the home exudes sophistication and charm. Located in a neighborhood favorite location, close to both Hubbard Woods and uptown Winnetka, this home offers a wonderfully comfortable lifestyle retreat in a premiere Winnetka location.
$2,839,000
1016 Westmoor Road Winnetka, IL 60093
- Type:
- Single Family
- Sq.Ft.:
- 4,600
- Status:
- Active
- Beds:
- 5
- Lot size:
- 0.31 Acres
- Year built:
- 2005
- Baths:
- 7.00
- MLS#:
- 12016719
ADDITIONAL INFORMATION
Exquisitely built stone home boasting elegant finishes and modern updates, situated on a spacious 1/3-acre lot with an attached 2-car garage. This luxurious residence offers a captivating floor plan with lofty 10-foot ceilings or higher throughout. The kitchen features quartz countertops, white cabinetry, and a beautiful gray center island, opening into a stunning two-story circular breakfast room and an expansive family room with built-ins and French doors leading to the gorgeous backyard. With 5 fireplaces (all repaired within a year), a first-floor library, separate living and dining room with a butler's pantry, and a lavish lower level complete with stone tiered window wells, bar, game room, exercise area, and a 6th bedroom, this home is designed for ultimate comfort and entertainment. The fully fenced outdoor space delights with an oversized blue stone patio, a standalone fireplace, and a built-in grill. Slate roof. Powder room redone. Updated mechanicals (3 new furnaces, 3 new humidfiers, 3 new a/c units, new sump pumps, new ejector pits). New light fixtures. Freshly painted. Powder room re-modeled. Conveniently located within walking distance to Hubbard Woods, train, school, and Winnetka's vibrant downtown as well as Hubbard Woods shopping and dining.
$1,699,000
854 Boal Parkway Winnetka, IL 60093
- Type:
- Single Family
- Sq.Ft.:
- 4,253
- Status:
- Active
- Beds:
- 5
- Lot size:
- 0.45 Acres
- Year built:
- 1936
- Baths:
- 4.00
- MLS#:
- 12021124
ADDITIONAL INFORMATION
Beautiful center entry five bedroom brick colonial in sought after Winnetka location on nearly 1/2 acre lot. Lovely entry with pretty staircase as you walk in, oversized formal living room featuring wood burning fireplace & nice bookshelves - access to charming screened in porch. Gracious formal dining room. Chef's kitchen with custom cabinets, double oven, breakfast bar, large pantry overlooking huge & sun-filled sunken family room with gas fireplace and built in bookshelves. Great bar with beverage fridge, sink, and custom cabinetry. Upstairs you will find a large primary suite with dual vanity bathroom, separate shower and whirlpool tub and water closet, and two walk in closets. Four additional family bedrooms share two hall baths. Partially finished basement recreation room. Professionally landscaped lush backyard with two brick paver patios - perfect for playing and entertaining! Attached two car garage. Hubbard Woods school.
$795,000
334 Forest Street Winnetka, IL 60093
- Type:
- Single Family
- Sq.Ft.:
- 2,826
- Status:
- Active
- Beds:
- 4
- Lot size:
- 0.2 Acres
- Year built:
- 1920
- Baths:
- 3.00
- MLS#:
- 12022663
ADDITIONAL INFORMATION
Classic colonial in prime Winnetka location near train, schools, and shopping. The home features spacious rooms, hardwood floors, two fireplaces and a family room addition with vaulted ceilings. This property is being sold "as is". THERE ARE NO FURTHER SHOWINGS AT THIS TIME
$1,249,000
618 Ridge Road Winnetka, IL 60093
- Type:
- Single Family
- Sq.Ft.:
- n/a
- Status:
- Active
- Beds:
- 4
- Lot size:
- 0.42 Acres
- Year built:
- 1954
- Baths:
- 3.00
- MLS#:
- 12008814
ADDITIONAL INFORMATION
HARD TO FIND, ONE FLOOR LIVING in a private setting in Winnetka! This beautiful Ranch is tucked back on the property offering a quiet, serene setting with an expansive driveway and 3-car attached garage on a large lot! Largely scaled rooms, beautiful hardwood floors throughout, neutral color palette and an ideal floor plan for entertaining! The gracious foyer welcomes you into the home and opens to the expansive living room with handsome fireplace. Enjoy hosting friends and family in the oversized family room - multiple seating areas and floor to ceiling built-ins you can fill with all of your treasures! Separate formal dining room to host holidays and dinner parties. Chef's you will enjoy cooking in the kitchen with high-end appliances, plenty of cabinetry as well as Butler's Pantry area. Expansive windows showcase the private backyard oasis with a large bluestone patio surrounded by mature trees and is super private. The primary suite offers a spacious and sun-filled retreat with built-ins, ample closet space, double vanities with shower. Two other nice sized bedrooms share a bath. The 4th bedroom with full bath adds great versatility - (currently used as an office) but it could be a workout room or whatever you so desire! Laundry room with folding space and 2nd fridge. ATTACHED 3-CAR GARAGE with storage as well as a parking pad. Excellent schools, walk to New Trier High school, the beach, shopping and the Metro! Low taxes too! A RARE RANCH, BIG LOT IN A FABULOUS LOCATION! A MUST SEE!
$1,850,000
607 Willow Road Winnetka, IL 60093
- Type:
- Single Family
- Sq.Ft.:
- 4,620
- Status:
- Active
- Beds:
- 5
- Year built:
- 1913
- Baths:
- 6.00
- MLS#:
- 12014972
ADDITIONAL INFORMATION
Exquisitely situated in highly sought-after East Winnetka, this captivating Winn Colonial home boasts timeless charm and modern comforts. Nestled on an expansive 55 x 187 lot just a short walk away from the serene shores of Lake Michigan, this residence offers a seamless blend of sophistication and functionality. With 5 bedrooms and 5.1 baths, this move-in ready home provides ample space for comfortable living and entertaining. The main level welcomes you with a bright and airy ambiance, featuring a large foyer with coat closet, and a spacious granite kitchen seamlessly connected to the cozy family room, a formal dining room, and picturesque living room. Additionally, two sunlit offices on the first and third floors provide ideal work-from-home spaces or creative retreats. Upstairs, the primary bedroom suite beckons with a newly renovated bathroom and an expansive walk-in closet. The third floor unveils a versatile playroom, full bath, and an additional bedroom with Cedar Closet, offering flexibility and convenience for any lifestyle. The lower level is a haven for relaxation and recreation, boasting a generous rec room, a welcoming living area, and a convenient mudroom with built-in cabinets. Indulge in spa-like luxury with a full bathroom featuring a steam shower, while an arts/crafts area with a built-in refrigerator and sink adds a touch of creativity to your daily routine. Outside, bluestone steps grace the front entrance of the home, enhancing its curb appeal with timeless elegance. At the rear, a delightful bluestone patio beckons, offering an idyllic setting for al fresco dining and outdoor gatherings. Also includes a newer 2.5 car garage. Revel in the convenience of a brief stroll to Greeley Elementary, New Trier, the Metra Train station, the Green Bay Trail, and the pristine beaches of Lake Michigan, ensuring effortless access to all the amenities and natural beauty East Winnetka has to offer.
$2,799,000
44 Woodley Road Winnetka, IL 60093
- Type:
- Single Family
- Sq.Ft.:
- 4,327
- Status:
- Active
- Beds:
- 4
- Lot size:
- 0.93 Acres
- Year built:
- 1937
- Baths:
- 6.00
- MLS#:
- 11997017
ADDITIONAL INFORMATION
Casual elegance is beautifully interwoven throughout this classic estate set on an acre of mature grounds professionally landscaped by Scott Byron. Recent renovations and enhancements of approximately $1.5 million. The fenced-in property also features a SWIMMING POOL with expansive bluestone and brick paver patios, a newer hot tub and an out door kitchen. Exceptional finishes, custom moldings and rich architectural details throughout. Recent spectacular renovation of the kitchen and family room done by renowned architects MORGANTE WILSON Light-filled eat-in kitchen is open to the family room and includes high-end appliances, 2 ss dishwashers, 2 ss farm sinks, a large marble island with seating and custom cabinetry. With its open floor plan, the kitchen flows into the spacious and sunny family room that features a beamed barrel ceiling, an eyelash window, stunning built in wet-bar, custom stone surround fireplace and French doors that lead from the family room to the bluestone patio and swimming pool. Great for entertaining both inside and out. The kitchen has double sets of French doors that open to the large dining room overlooking a lushly landscaped yard. An adjacent butler's pantry includes a wet bar, an additional refrigerator/freezer, a wine cooler and a curved wall filled with lots of additional cabinet space. The sun room, right off the dining room has luxurious Marvin sliding glass doors that open to the swimming pool and provide another amazing space to mingle. Generously sized living room with gas fireplace. Handsome Wood paneled office with gas fireplace. Great newer mudroom/laundry room with its own powder room offers easy access to the attached garage with new epoxy floors. A new guest powder room completes the main floor. At top of the graceful curved staircase is the serene primary suite offering 2 walk in closets, his and hers bathrooms, an additional office and and the 4th fireplace. 3 additional bedrooms with custom built-ins. One en suite and two that share a hall bath. Back and front staircase. Lower level includes a rec room, an exercise room, utility room and ample storage. Large turn around brick paver driveway recently redone with permeable pavers on the north side provides tons of additional parking. NEW cedar shake roof. Whole house generator. Private grounds in sought after Woodley Road. Greatly convenient, this home can be entered from Woodley Road or Hibbard Road. Exceptional living for all times of the year! See lengthy list of recent improvements under additional information drop down.


© 2024 Midwest Real Estate Data LLC. All rights reserved. Listings courtesy of MRED MLS as distributed by MLS GRID, based on information submitted to the MLS GRID as of {{last updated}}.. All data is obtained from various sources and may not have been verified by broker or MLS GRID. Supplied Open House Information is subject to change without notice. All information should be independently reviewed and verified for accuracy. Properties may or may not be listed by the office/agent presenting the information. The Digital Millennium Copyright Act of 1998, 17 U.S.C. § 512 (the “DMCA”) provides recourse for copyright owners who believe that material appearing on the Internet infringes their rights under U.S. copyright law. If you believe in good faith that any content or material made available in connection with our website or services infringes your copyright, you (or your agent) may send us a notice requesting that the content or material be removed, or access to it blocked. Notices must be sent in writing by email to DMCAnotice@MLSGrid.com. The DMCA requires that your notice of alleged copyright infringement include the following information: (1) description of the copyrighted work that is the subject of claimed infringement; (2) description of the alleged infringing content and information sufficient to permit us to locate the content; (3) contact information for you, including your address, telephone number and email address; (4) a statement by you that you have a good faith belief that the content in the manner complained of is not authorized by the copyright owner, or its agent, or by the operation of any law; (5) a statement by you, signed under penalty of perjury, that the information in the notification is accurate and that you have the authority to enforce the copyrights that are claimed to be infringed; and (6) a physical or electronic signature of the copyright owner or a person authorized to act on the copyright owner’s behalf. Failure to include all of the above information may result in the delay of the processing of your complaint.
Winnetka Real Estate
The median home value in Winnetka, IL is $1,400,514. This is higher than the county median home value of $214,400. The national median home value is $219,700. The average price of homes sold in Winnetka, IL is $1,400,514. Approximately 83.68% of Winnetka homes are owned, compared to 10.8% rented, while 5.52% are vacant. Winnetka real estate listings include condos, townhomes, and single family homes for sale. Commercial properties are also available. If you see a property you’re interested in, contact a Winnetka real estate agent to arrange a tour today!
Winnetka, Illinois has a population of 12,504. Winnetka is more family-centric than the surrounding county with 52.09% of the households containing married families with children. The county average for households married with children is 30.49%.
The median household income in Winnetka, Illinois is $216,875. The median household income for the surrounding county is $59,426 compared to the national median of $57,652. The median age of people living in Winnetka is 41.3 years.
Winnetka Weather
The average high temperature in July is 84.1 degrees, with an average low temperature in January of 17.6 degrees. The average rainfall is approximately 38.2 inches per year, with 34.8 inches of snow per year.
