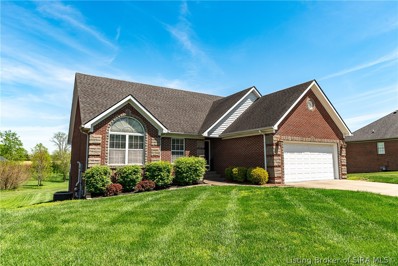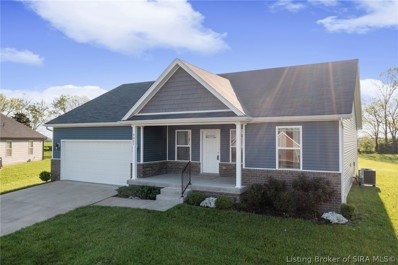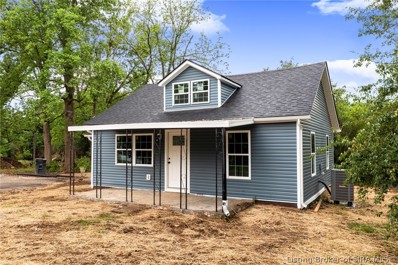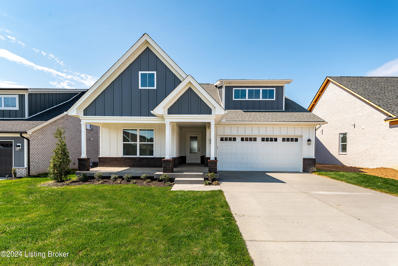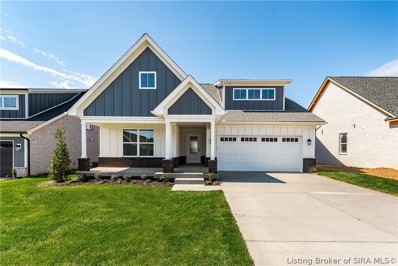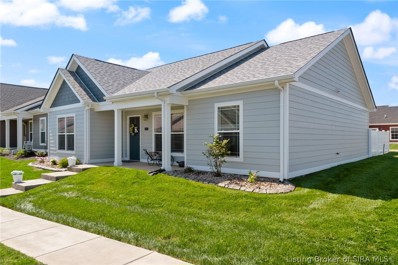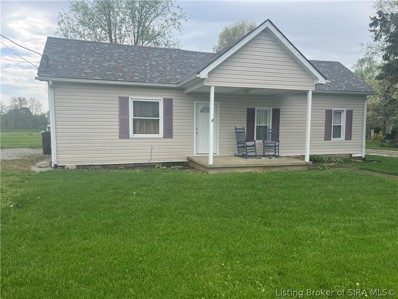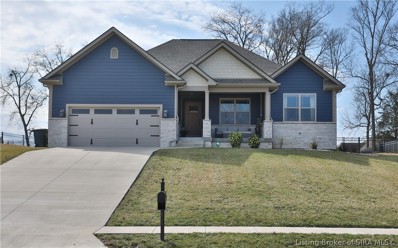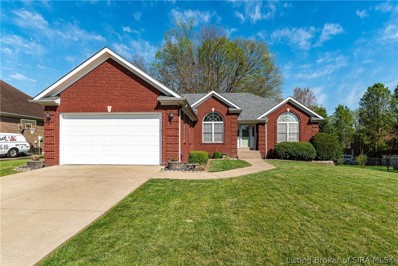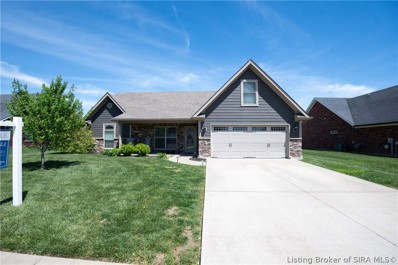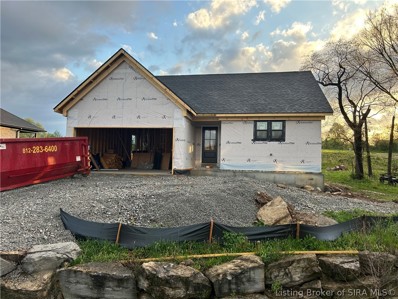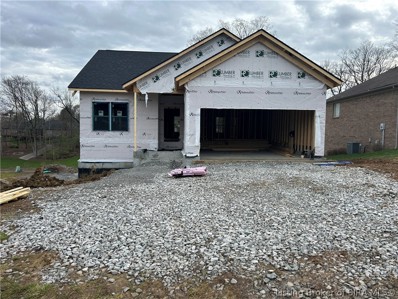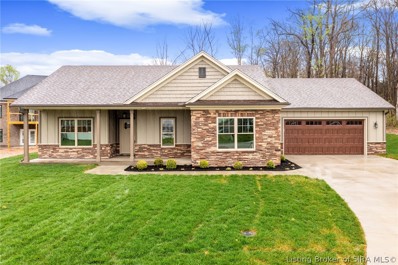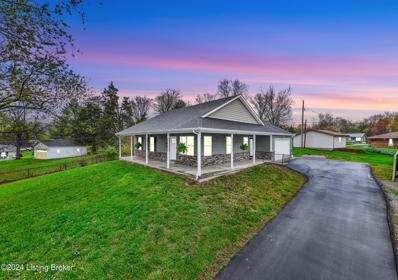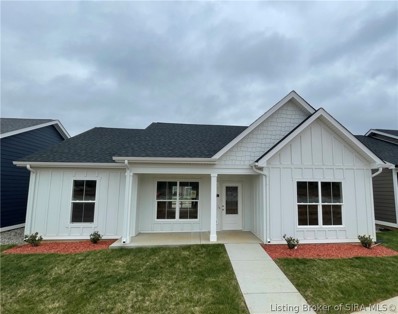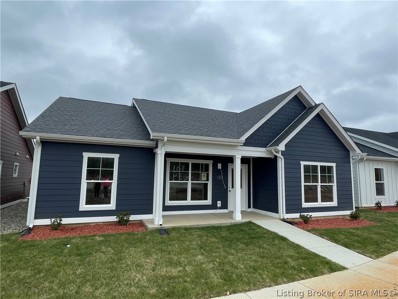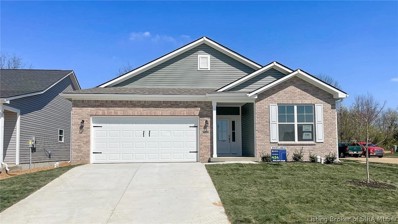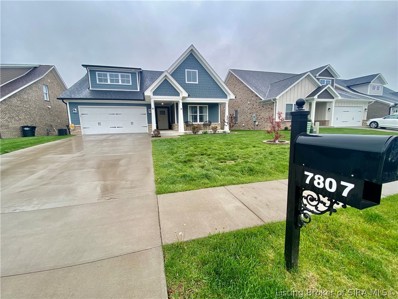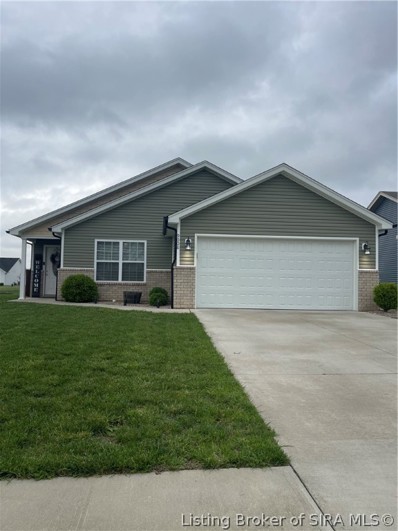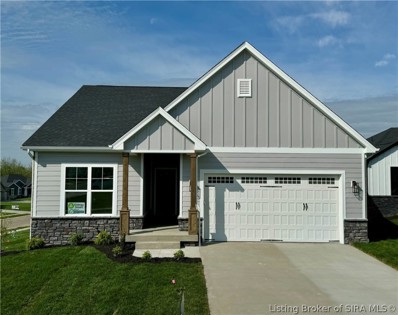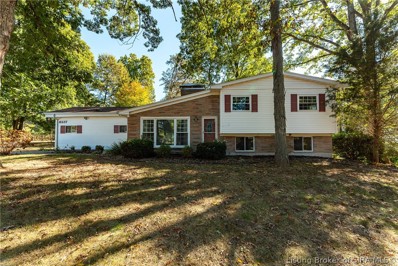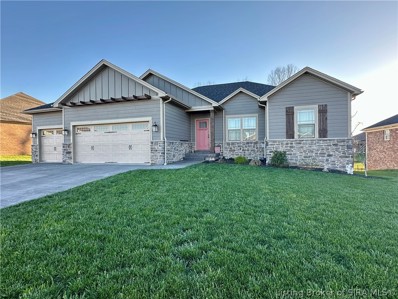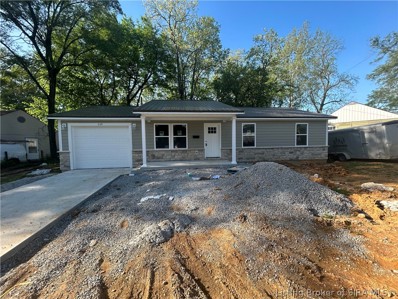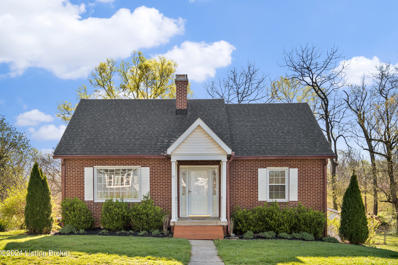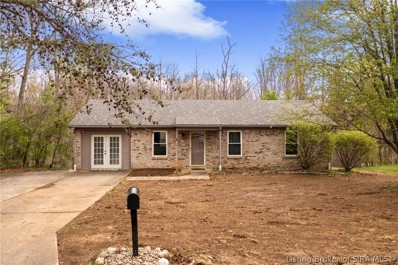Charlestown IN Homes for Sale
- Type:
- Single Family
- Sq.Ft.:
- 3,316
- Status:
- NEW LISTING
- Beds:
- 4
- Lot size:
- 0.3 Acres
- Year built:
- 2004
- Baths:
- 3.00
- MLS#:
- 202407212
- Subdivision:
- Whispering Oaks Ii
ADDITIONAL INFORMATION
This beautiful brick/stone ranch home in Whispering oaks II is located in a fabulous location in between Sellersburg and the growing River Ridge development on Highway 62 and offers 4 bed, 3 full baths and approximately 3,300 finished living space! This home boast a functional wide open floor plan great for entertaining and offers a vaulted great room w/ gas fireplace, well equipped kitchen with an abundance of cabinet space and walks out to a nice deck area overlooking the grounds. This is a split bedroom floor plan and the owners suite is large and offers a huge walk in closet, en suite bath with a tub and shower, and tray ceiling! Going down to the lower level, it is a wide open space with plenty of room to spread out and boast a big 4th bedroom, full bath, storage area and walks out to a covered patio! This home is within walking distance to the neighborhood POOL and CLUBHOUSE making it super convenient to enjoy those amenities!
- Type:
- Single Family
- Sq.Ft.:
- 1,449
- Status:
- NEW LISTING
- Beds:
- 3
- Lot size:
- 0.61 Acres
- Year built:
- 2020
- Baths:
- 2.00
- MLS#:
- 202407220
- Subdivision:
- Woodford Farms
ADDITIONAL INFORMATION
This beautiful home in the fabulous Woodford Farms subdivision is just like new! You will love the open concept and vaulted ceiling when you walk in the front door. It features a split bedroom plan with an ensuite bathroom and large walk-in closet in the main bedroom. The unfinished basement is great for additional space and could easily be finished to double your square footage. It has 9 foot walls and is already plumbed for a third bathroom. The garage has an outlet for an electric vehicle. This home is situated on an EXTRA LARGE lot with a patio that looks out over farm land.
- Type:
- Single Family
- Sq.Ft.:
- 923
- Status:
- NEW LISTING
- Beds:
- 2
- Lot size:
- 0.25 Acres
- Year built:
- 1941
- Baths:
- 1.00
- MLS#:
- 202407290
ADDITIONAL INFORMATION
Newly remodeled 2 bed 1 bath home. Home was stripped down to the studs and redone completely. New electric, plumbing, Insulation, HVAC, flooring, drywall and paint. Interior is very unique with shiplap and wood ceilings, this home is a must see. New cabinets, countertops, and appliances. All stainless steel kitchen appliances including stove, refrigerator, dishwasher and microwave. Schedule your showing today.
- Type:
- Single Family
- Sq.Ft.:
- 1,919
- Status:
- NEW LISTING
- Beds:
- 4
- Lot size:
- 0.14 Acres
- Year built:
- 2024
- Baths:
- 3.00
- MLS#:
- 1659015
- Subdivision:
- Danbury Oaks
ADDITIONAL INFORMATION
Welcome Home! Natural lighting creates the perfect ambiance in this spacious 4 Bed/3 Bath, Abilene floor plan, by RyBuilt Homes! Truly exceptional 1.5 story home, the open floor plan features a character-filled interior and comes complete with generous living spaces, flow-through living/dining area, and well-proportioned rooms with oversized closets. Designed for gatherings and casual entertaining, this custom-built home comes equipped with a gas stove, dishwasher/disposal, microwave and spacious pantry . Ideally located in a sought-after section of Clark County. Sit back and relax as The Gardens of Danbury Oaks HOA handles lawn mowing, mulch once a year and snow removal. We absolutely love this floor plan. You will too. Call today for your private showing!
- Type:
- Single Family
- Sq.Ft.:
- 1,924
- Status:
- NEW LISTING
- Beds:
- 4
- Lot size:
- 0.14 Acres
- Year built:
- 2024
- Baths:
- 3.00
- MLS#:
- 202407295
- Subdivision:
- Gardens Of Danbury Oaks
ADDITIONAL INFORMATION
Welcome Home! Natural lighting creates the perfect ambiance in this spacious 4 Bed/3 Bath, Abilene floor plan, by RyBuilt Homes! Truly exceptional 1.5 story home, the open floor plan features a character-filled interior and comes complete with generous living spaces, flow-through living/dining area, and well-proportioned rooms with oversized closets. Designed for gatherings and casual entertaining, this custom-built home comes equipped with a gas stove, dishwasher/disposal, microwave and spacious pantry . Ideally located in a sought-after section of Clark County. Sit back and relax as The Gardens of Danbury Oaks HOA handles lawn mowing, mulch once a year and snow removal. We absolutely love this floor plan. You will too. Call today for your private showing!
- Type:
- Single Family
- Sq.Ft.:
- 1,452
- Status:
- NEW LISTING
- Beds:
- 3
- Lot size:
- 0.09 Acres
- Year built:
- 2021
- Baths:
- 2.00
- MLS#:
- 202407149
- Subdivision:
- Cottage Homes At Southern Commons
ADDITIONAL INFORMATION
This like new 3 bedroom 2 bath home located in the Cottages Homes of Southern Commons is PERFECT! The open floor plan with vaulted ceilings and seamless LVP flooring gives this 1452 plan a much larger feel. The centrally located kitchen with island/bar area is perfect for entertaining guest. The huge primary bedroom is split from the two guest rooms and offers a full bath and walk in closet. The right side of the home gives way to both guest rooms and another full bath. Adjacent to the kitchen you have a spacious laundry as well as the dining area. During construction the current owners had the back patio poured double the standard size and added the white vinyl fence to create the perfect spot for outdoor dining, grilling, or just enjoying the spring weather. This home provides a carefree living lifestyle in the fast growing Charlestown IN. What a great place to call home!
- Type:
- Single Family
- Sq.Ft.:
- 1,408
- Status:
- NEW LISTING
- Beds:
- 3
- Lot size:
- 0.5 Acres
- Year built:
- 1960
- Baths:
- 2.00
- MLS#:
- 202406986
ADDITIONAL INFORMATION
Charming country home nestled in a peaceful setting with more than 1,400 square feet of well-maintained living space. Relax on the covered front porch, enjoying picturesque views or entertain guests and unwind on the new rear deck, offering a serene escape overlooking the tranquil surroundings. Step inside to find a tastefully updated interior with a spacious main bedroom featuring an en suite bathroom. Whether seeking tranquility or a spacious abode, this move in ready property caters to your every need.
- Type:
- Single Family
- Sq.Ft.:
- 2,826
- Status:
- NEW LISTING
- Beds:
- 4
- Lot size:
- 0.37 Acres
- Year built:
- 2019
- Baths:
- 3.00
- MLS#:
- 202407162
- Subdivision:
- Juniper Ridge
ADDITIONAL INFORMATION
Juniper Ridge - Timeless move in ready 4 bedroom, 3 full bathroom brick ranch with over 2,800 square feet of living space. Open concept living, dining area, and kitchen showcasing champagne appliances, quarts counter tops, and two-toned cabinetry. Primary bedroom and bathroom features a double sink vanity with lots counter space, a tiled shower with rainfall shower head, wand, and jetted soaking tub with wand. Walk-in closet with shoe rack, and double shelves for tons of hanging space. The two other bedrooms on the opposite side of the home share the 2nd full bathroom. Second bedroom is currently being used as an office. Separate laundry room on the first floor, with rough-in for sink. Large family room, 4th bedroom and 3rd full bathroom are located in the carpeted basement along with ample space for storage. Drain line was roughed in for possible bar area underneath stairs. Spacious covered deck, perfect for entertaining and dining alfresco, overlooks the .36 acre fully fenced back yard and landscaping. Exterior TV and Wall mount; curtains and rods to remain. Broker/Owner.
Open House:
Sunday, 4/21 2:00-4:00PM
- Type:
- Single Family
- Sq.Ft.:
- 1,689
- Status:
- NEW LISTING
- Beds:
- 3
- Lot size:
- 0.22 Acres
- Year built:
- 2000
- Baths:
- 2.00
- MLS#:
- 202407177
- Subdivision:
- Whispering Oaks I
ADDITIONAL INFORMATION
You will be excited to see this this all brick ranch with a newly remodeled kitchen which created an amazing unique open floorpan with a full wall of updated new cabinets, island and countertops. The Great room with a gas fireplace, cathedral ceilings and easy access to large dining room. Beautiful hardwood floors throughout provide a welcoming look. The door from kitchen lead to oversized deck with an amazing private view of lined trees. The back yard with newer privacy fence and partially covered deck. 3 large bedrooms with split floorpan allows great spacing. both baths updated with tile floors and accents. The Primary bedroom has a barn door look leading to the spacious bath with separate shower, tub, duel closets, his & her sinks and new lighting. Full unfinished basement with rough in for full bath ready for you to finish to your liking.
- Type:
- Single Family
- Sq.Ft.:
- 1,968
- Status:
- NEW LISTING
- Beds:
- 4
- Lot size:
- 0.26 Acres
- Year built:
- 2018
- Baths:
- 3.00
- MLS#:
- 202407159
- Subdivision:
- Whispering Oaks Ii
ADDITIONAL INFORMATION
Great opportunity to own a nearly new slab home with a bonus room in Whispering Oaks II! These don't come up very often. Built by Land-Mill Developers in 2018, this "Tami Sue" floor plan boasts 4 bedrooms and 3 bathrooms including a first floor master suite with walk in closet and standup tile shower. Engineered hardwood floors through the great room and kitchen, carpet in the bedrooms. Go upstairs to find ANOTHER full bathroom and a massive bonus room. Hardyboard siding with stone accents gives this place incredible curb appeal on a nice quite street in the back of the subdivision. Call us today for a private showing!
- Type:
- Single Family
- Sq.Ft.:
- 1,235
- Status:
- NEW LISTING
- Beds:
- 3
- Lot size:
- 0.22 Acres
- Year built:
- 2024
- Baths:
- 2.00
- MLS#:
- 202407170
- Subdivision:
- Juniper Ridge
ADDITIONAL INFORMATION
Nestled in the charming Juniper Ridge neighborhood, this 3 bedroom, 2 bathroom brick home offers a blend of comfort and style. As you step inside, you're greeted by an open floor plan that creates a spacious and inviting atmosphere. The living area is perfect for relaxing or entertaining guests, while the dining area offers a cozy spot for family meals.The kitchen is a chef's delight, featuring stainless steel appliances including a refrigerator, stove, dishwasher, and microwave. A generous center island provides ample space for meal preparation and casual dining.Outside, a nice patio area extends the living space outdoors, offering a perfect spot for enjoying your morning coffee or hosting BBQs with friends and family.This home is located in the desirable Juniper Ridge neighborhood, known for its picturesque surroundings and friendly community. Don't miss the opportunity to make this lovely home yours. Schedule your showing today!
- Type:
- Single Family
- Sq.Ft.:
- 2,400
- Status:
- NEW LISTING
- Beds:
- 5
- Lot size:
- 0.23 Acres
- Year built:
- 2024
- Baths:
- 3.00
- MLS#:
- 202407169
- Subdivision:
- Juniper Ridge
ADDITIONAL INFORMATION
Welcome to this stunning 5 bedroom, 3 bathroom brick home nestled in the picturesque Juniper Ridge Subdivision. This home boasts a spacious walk-out basement and offers comfortable living across two levels. The main level features a thoughtfully designed layout with 2 bedrooms, including the primary suite, providing convenience and privacy. The primary suite offers a peaceful retreat with ample space and an en-suite bathroom. The heart of this home is the kitchen, which showcases modern elegance with all stainless steel appliances included - refrigerator, stove, dishwasher, and microwave. The kitchen also boasts a generous center island, perfect for meal preparation and casual dining. On the lower level, you'll find an additional 3 bedrooms, offering flexibility for guests, a growing family, or a home office. A spacious rec room provides a great space for entertainment or relaxation. Outside, the home is surrounded by the natural beauty of Juniper Ridge, offering a serene setting and a perfect backdrop for outdoor gatherings or simply enjoying the peaceful surroundings.Don't miss the opportunity to make this beautiful home yours and experience the best of Juniper Ridge living. Schedule your showing today!
- Type:
- Single Family
- Sq.Ft.:
- 1,618
- Status:
- NEW LISTING
- Beds:
- 3
- Lot size:
- 0.33 Acres
- Year built:
- 2024
- Baths:
- 2.00
- MLS#:
- 202407145
- Subdivision:
- Danbury Oaks
ADDITIONAL INFORMATION
Step into your dream home, just minutes away from highways, shops, and restaurants. Your journey begins as you open the front door and are welcomed into a vibrant entryway that seamlessly flows into the spacious great room, connecting effortlessly to the dining and kitchen areas.To your left, discover two cozy bedrooms and a stylish bathroom. Venture off the kitchen to your luxurious primary suite, boasting a generous walk-in closet and a lavish attached en suite, where relaxation awaits. Spanning over 1600 square feet, this new construction radiates with warmth and hospitality, promising a living experience that feels both expansive and inviting. With the convenience of an attached two-car garage and the charm of a covered patio and porch, every detail of this home is designed to delight. Nestled within an established neighborhood that includes a delightful playground, this residence offers not just a home, but a vibrant community to thrive in. Don't miss your chance to experience the magic for yourself â schedule your private showing today and let your dreams come to life!
$315,000
8330 Poplar Dr Charlestown, IN 47111
- Type:
- Single Family
- Sq.Ft.:
- 1,928
- Status:
- NEW LISTING
- Beds:
- 4
- Lot size:
- 0.36 Acres
- Year built:
- 2019
- Baths:
- 2.00
- MLS#:
- 1658440
- Subdivision:
- Highview
ADDITIONAL INFORMATION
Constructed in 2019, this charming 4-bedroom, 2-bathroom home in the sought-after Highview subdivision of Charlestown is on a serene .36 acre lot with so much to offer! Greeted by a huge wraparound porch, you will immediately spot your new favorite place to enjoy time outdoors. Inside, you will find beautiful flooring and neutral tones throughout. A welcoming living room is flooded with natural light and exudes a warm ambience. Your eat-in kitchen has a large pantry, loads of cabinetry and a stainless dishwasher and stove, along with a nice layout and counterspace. Adjacent to the kitchen is a convenient laundry room and you also have a side door that leads to the driveway, as well as another leading to your 2-car, attached garage. On this level, you have the first floor primary bedroom with bathroom ensuite, two additional bedrooms, and a second full bathroom. Downstairs, you have a partially finished lower level that offers bright daylight pouring in, fresh carpeting, a living room, and a fourth bedroom. Additionally, it is plumbed for a third bathroom, and there is a large, unfinished storage area with convenient access to the furnace and water heater. Nestled in the peaceful Highview subdivision, this home is close to schools, parks, retail, and dining. Schedule a private showing today!
Open House:
Sunday, 4/21 2:00-4:00PM
- Type:
- Single Family
- Sq.Ft.:
- 1,402
- Status:
- Active
- Beds:
- 3
- Lot size:
- 0.09 Acres
- Year built:
- 2024
- Baths:
- 2.00
- MLS#:
- 202407124
- Subdivision:
- Cottage Homes At Southern Commons
ADDITIONAL INFORMATION
100% USDA eligible! Builder is offering $5,000 RATE BUY DOWN and 45 DAY RATE LOCK at no cost to you with builder's preferred lender! That's $200/mo savings on your payment! Luxury upgrades on 3 BDRM, 2 BAs, featuring GRANITE countertops, CUSTOM CABINETS, CUSTOM TRIM, STAINLESS STEEL appliances, Shaker Style Cabinets with kitchen Island, Luxury Vinyl Plank flooring throughout, open floor plan, Laundry Room, Hardboard Siding, 2 car rear entry garage, extra large patio, and to top it off, never mow again! It's included in your HOA! The homes were built in a "pocket neighborhood" style facing each other with welcoming front porches, green common space and sidewalks maintained by HOA for low maintenance living. Estimated Completion is 45 days from listing date. Seller is a licensed real estate agent. Pictures may not be an exact representation of the home. Finishes, amenities, colors, and upgrades may differ from actual home and are subject to change.
Open House:
Sunday, 4/21 2:00-4:00PM
- Type:
- Single Family
- Sq.Ft.:
- 1,402
- Status:
- Active
- Beds:
- 3
- Lot size:
- 0.09 Acres
- Year built:
- 2024
- Baths:
- 2.00
- MLS#:
- 202407120
- Subdivision:
- Cottage Homes At Southern Commons
ADDITIONAL INFORMATION
100% USDA eligible! Builder is offering $5,000 RATE BUY DOWN and 45 DAY RATE LOCK at no cost to you with builder's preferred lender! That's $200/mo savings on your payment! Luxury upgrades on 3 BDRM, 2 BAs, featuring GRANITE countertops, CUSTOM CABINETS, CUSTOM TRIM, STAINLESS STEEL appliances, Shaker Style Cabinets with kitchen Island, Luxury Vinyl Plank flooring throughout, open floor plan, Laundry Room, Hardboard Siding, 2 car rear entry garage, extra large patio, and to top it off, never mow again! It's included in your HOA! The homes were built in a "pocket neighborhood" style facing each other with welcoming front porches, green common space and sidewalks maintained by HOA for low maintenance living. Estimated Completion is 45 days from listing date. Seller is a licensed real estate agent. Pictures may not be an exact representation of the home. Finishes, amenities, colors, and upgrades may differ from actual home and are subject to change.
- Type:
- Single Family
- Sq.Ft.:
- 1,801
- Status:
- Active
- Beds:
- 3
- Lot size:
- 0.16 Acres
- Year built:
- 2024
- Baths:
- 2.00
- MLS#:
- 202407094
- Subdivision:
- Stacy Springs
ADDITIONAL INFORMATION
Welcome to your dream home in Charlestown! This newly constructed gem boasts sophistication and comfort with its modern design and thoughtful details. Stepping inside, you'll be greeted by the airy ambiance created by the expansive 9ft ceilings that elevate the living space. The great room and primary bedroom feature a single-step tray ceiling, adding architectural interest and a touch of elegance. With convenience in mind, this home offers an attached 2-car garage, ensuring easy access and ample storage for your vehicles and belongings. The primary bathroom is a luxurious retreat, equipped with a double bowl vanity, providing functionality and style for your daily routines. The heart of the home lies in the kitchen, where granite countertops gleam under the LED lighting. New appliances, including a microwave, dishwasher, and electric range, make meal preparation a breeze. The spacious walk-in pantry ensures you'll have plenty of storage for all your culinary essentials. Every detail has been carefully considered to enhance your living experience. From the cohesive design elements to the practical features, this home offers both style and functionality. Don't miss your chance to make this impeccable property your own and experience the best of modern living in Charlestown!
- Type:
- Single Family
- Sq.Ft.:
- 1,860
- Status:
- Active
- Beds:
- 4
- Lot size:
- 0.14 Acres
- Year built:
- 2022
- Baths:
- 3.00
- MLS#:
- 202407038
- Subdivision:
- Gardens Of Danbury Oaks
ADDITIONAL INFORMATION
Welcome home to the Gardens of Danbury Oaks, one of Charlestown's most exciting new residential developments. The Abilene is the largest of the floorplans, featuring 4 bedrooms and 3 full bathrooms. The inviting front porch is the perfect spot for enjoying a cup of coffee, or relaxing after a long day. Once inside, the foyer features unique floor-to-ceiling trimwork that is sure to impress, along with a centerpiece chandelier, and LVP floors carried throughout the common areas. To the right of the foyer are two spacious bedrooms and a full bathroom. The foyer opens up to the stunning vaulted ceilings with exposed beams in the great room, accented with a fireplace. The gorgeous kitchen features granite countertops, a large island, with pearl color upper cabinets and sandstone color base cabinets. Off the kitchen, the dining area leads out to the covered deck overlooking the backyard, perfect for entertaining. Back inside, the primary bedroom features jaw-dropping floor-to-ceiling trimwork, tray ceilings, and an ensuite bathroom with walk-in closet, tiled shower, and double sink vanity with granite countertops. Up the stairs, you will find a fourth private bedroom that could also be used as an office space or primary bedroom. It includes a walk-in closet, a large rectangular window bringing in loads of natural light, and an ensuite full bathroom with tub shower. The Gardens HOA handles the lawn care - including an annual mulching - as well as snow removal. USDA eligible area.
- Type:
- Single Family
- Sq.Ft.:
- 1,395
- Status:
- Active
- Beds:
- 3
- Lot size:
- 0.22 Acres
- Year built:
- 2019
- Baths:
- 2.00
- MLS#:
- 202407055
- Subdivision:
- Woodford Farms
ADDITIONAL INFORMATION
Make this your home! Welcome to this spacious, 3 bedroom, 2 full bath ranch located in the growing city of Charlestown. Great for those who desire the smaller town atmosphere but yet just minutes to major shopping & restaurants. This charmer features an open living room, kitchen and dining area concept which is a great setup for gathering, entertaining or just multitasking. The fully equipped kitchen and workstation island helps to make meal prep, baking, cooking a breeze. Also a plus is that desirable split bedroom floor plan. Avoid the weather when parking in the attached 2 car garage. Residents can enjoy an outdoor space with a 16 X 12 concrete patio & privacy fenced yard back yard with a shed for extra storage. The neighborhood features sidewalks and a community park. Sq ft/meas are approx.
- Type:
- Single Family
- Sq.Ft.:
- 2,059
- Status:
- Active
- Beds:
- 4
- Lot size:
- 0.22 Acres
- Year built:
- 2024
- Baths:
- 3.00
- MLS#:
- 202407028
- Subdivision:
- Limestone Creek
ADDITIONAL INFORMATION
The DALTON Plan by ASB is an extremely functional wide open floor plan offering a grand foyer area that flows right into the great room that boast 10 ft smooth ceilings, recessed lighting, LVP "life proof" flooring and gorgeous wood beams complimenting the ceiling. The kitchen is open to the great room as well offering Quartz counter tops, beautiful white cabinetry, stainless appliances, eat in dining area, tons of natural light, pantry, breakfast bar, and a little coffee nook! The owners suite is a grand size offering an en suite bath with a large walk in closet, double vanity with quartz/granite top, and with a WETWALL shower for which is antimicrobial, scratch resistant, and no grout to seal. The lower level is partially finished with a family room, 4th bedroom, full bath, tons of storage and walks out to a back patio with a COVERED DECK above! Builder provides an RWC Structural Warranty at closing. This home is ENERGY Smart Rated ensuring optimal energy savings.
- Type:
- Single Family
- Sq.Ft.:
- 1,918
- Status:
- Active
- Beds:
- 3
- Lot size:
- 0.87 Acres
- Year built:
- 1962
- Baths:
- 2.00
- MLS#:
- 202407021
- Subdivision:
- Lakeview
ADDITIONAL INFORMATION
Welcome home to this charming 3-bedroom, 2-bathroom home located in the desirable Lakeview subdivision of Charlestown, IN! This home is situated on a spacious 0.87-acre lot with plenty of room for entertaining or simply relaxing and enjoying the peace and quiet. The interior of the home features a spacious living room with a cozy fireplace, a large kitchen with ample counter space and cabinet storage, and a dining room that is perfect for hosting family and friends. The Lakeview subdivision is a quiet and serene community that is conveniently located near schools, parks, and shopping. Don't miss out on this opportunity to call 8337 Poplar Drive your home! Schedule a showing today!
Open House:
Sunday, 4/21 2:00-4:00PM
- Type:
- Single Family
- Sq.Ft.:
- 2,385
- Status:
- Active
- Beds:
- 4
- Lot size:
- 0.25 Acres
- Year built:
- 2021
- Baths:
- 3.00
- MLS#:
- 202407005
- Subdivision:
- Hawthorn Glen
ADDITIONAL INFORMATION
3 Year Old Home in the well sought after Hawthorn Glen Subdivision. This home boasts an open floor plan, split bedrooms, 4 bedrooms, 3 full bathrooms and a 3 car garage. Primary Suite has coffered ceilings and private bathroom with split vanities. Entire main level and basement bathroom has new LVP and has been freshly painted as of March 2024. The open, eat-in kitchen has bar seating at the island and enough room to have a full dining table. All kitchen appliance and clothes washer and dryer are to stay with home. The basement has an oversized family room with new Epoxy floor coating, the 4th bedroom, full bathroom, & over 600 square feet of storage area. The basement has a walkout to a newly fenced and sodded backyard with patio and deck. The rest of the yard was power seeded at the end of 2023. This very young home has been well maintained and is a must see!
- Type:
- Single Family
- Sq.Ft.:
- 1,300
- Status:
- Active
- Beds:
- 3
- Lot size:
- 0.21 Acres
- Year built:
- 2024
- Baths:
- 2.00
- MLS#:
- 202407004
- Subdivision:
- Pleasant Ridge
ADDITIONAL INFORMATION
100% FINANCING AVAILABLE on this NEW CONSTRUCTION dollhouse with a completion date of Mid May! Awesome location in the heart of Charlestown which doubles as home & recreation. All the nearby amenities inspire and encourage walks to the schools, basketball courts, dog park, playground, stores and dining. Come check out our new "Cruze" floorplan featuring 3 bedrooms, 2 baths, an attached garage and all the bells and whistles. The exterior has amazing curb appeal with Hardie board siding, soffit lights, Coronado Stone, a metal roof, covered front porch and a rear wood deck. The interior finishes include a laminate floor throughout the Great Room & bedrooms, tiled baths, granite counters in kitchen and baths, kitchen island, custom tiled Master shower, walk-in Master closet & a super spacious mud/laundry room which could easily accommodate pantry staples too. We'll also give you a jump start on your privacy fence and install fencing on the rear property line. Call and schedule your private tour today!
- Type:
- Single Family
- Sq.Ft.:
- 1,616
- Status:
- Active
- Beds:
- 4
- Lot size:
- 0.92 Acres
- Year built:
- 1942
- Baths:
- 2.00
- MLS#:
- 1658099
ADDITIONAL INFORMATION
Welcome to 1410 Tunnel Mill Rd! You will fall in love with this beautiful cape cod, sitting on almost an acre of land in the heart of Charlestown. Upon entry you will find a large and open living room with lots of natural light and a cozy fireplace. The first floor offers fresh paint throughout, beautifully refinished hardwood floors, and charming doorway arches. The kitchen has been remodeled and opened up for a better flow with plenty of counter space, stainless steel appliances, and an eat-in dining area. Two spacious bedrooms and a full bath finish out the first floor, and upstairs you will find two more bedrooms, new carpet, and a second full bathroom. Relax and unwind in the back yard which feels like your own private retreat. An enormous custom built deck comes off the kitchen and into the large fenced in yard, the covered portion of the deck is perfect for your morning coffee, with the lower tier making a great space for grilling and enjoying an evening fire. This home offers plenty of space and storage, with the property sitting on 0.92 acres, complete with a large 24x24 detached garage and unfinished basement which awaits your personal touch. Additional updates include new roof with architectural shingles, double pane replacement windows, new industrial sized gutters, central A/C replaced, and new waterproof glass block windows in basement. Don't wait, schedule your private showing today!
Open House:
Saturday, 4/20 12:00-2:00PM
- Type:
- Single Family
- Sq.Ft.:
- 1,323
- Status:
- Active
- Beds:
- 3
- Lot size:
- 0.36 Acres
- Year built:
- 1990
- Baths:
- 1.00
- MLS#:
- 202406962
- Subdivision:
- Charlestown Place
ADDITIONAL INFORMATION
Welcome to your new haven in the heart of Charlestown, Indiana! Situated in a well-regarded subdivision, this delightful 3-bedroom, 1-bathroom home offers a perfect blend of comfort and modern living. Step inside to discover a recently remodeled bathroom that adds a touch of contemporary elegance to this cozy abode. With a roof and windows only 6 years old, this home combines charm with practicality, keeping maintenance concerns at bay for years to come. Embrace energy efficiency with all-new lights both inside and out, ensuring a bright and inviting atmosphere while keeping utility costs in check. Experience year-round comfort with a new HVAC system that promises optimal climate control throughout the seasons. This all-brick exterior residence exudes durability and timeless appeal, while the generously proportioned backyard provides ample space for outdoor activities and relaxation. Soon to be freshly seeded, the expansive yard invites you to create your own outdoor oasis where memories will be made. Take advantage of this rare opportunity to own a home that not only promises quality living but also presents a canvas for your personal touch and creativity. Schedule a viewing today and envision the possibilities that await in this charming Charlestown gem. Sq ft & rm sz approx.
Albert Wright Page, License RB14038157, Xome Inc., License RC51300094, albertw.page@xome.com, 844-400-XOME (9663), 4471 North Billman Estates, Shelbyville, IN 46176

Information is provided exclusively for consumers personal, non - commercial use and may not be used for any purpose other than to identify prospective properties consumers may be interested in purchasing. Copyright © 2024, Southern Indiana Realtors Association. All rights reserved.

The data relating to real estate for sale on this web site comes in part from the Internet Data Exchange Program of Metro Search Multiple Listing Service. Real estate listings held by IDX Brokerage firms other than Xome are marked with the Internet Data Exchange logo or the Internet Data Exchange thumbnail logo and detailed information about them includes the name of the listing IDX Brokers. The Broker providing these data believes them to be correct, but advises interested parties to confirm them before relying on them in a purchase decision. Copyright 2024 Metro Search Multiple Listing Service. All rights reserved.
Charlestown Real Estate
The median home value in Charlestown, IN is $303,000. This is higher than the county median home value of $125,000. The national median home value is $219,700. The average price of homes sold in Charlestown, IN is $303,000. Approximately 52.15% of Charlestown homes are owned, compared to 35.84% rented, while 12.01% are vacant. Charlestown real estate listings include condos, townhomes, and single family homes for sale. Commercial properties are also available. If you see a property you’re interested in, contact a Charlestown real estate agent to arrange a tour today!
Charlestown, Indiana has a population of 8,079. Charlestown is less family-centric than the surrounding county with 29.66% of the households containing married families with children. The county average for households married with children is 31.64%.
The median household income in Charlestown, Indiana is $42,450. The median household income for the surrounding county is $52,834 compared to the national median of $57,652. The median age of people living in Charlestown is 36.1 years.
Charlestown Weather
The average high temperature in July is 86.7 degrees, with an average low temperature in January of 22.8 degrees. The average rainfall is approximately 46.4 inches per year, with 10.6 inches of snow per year.
