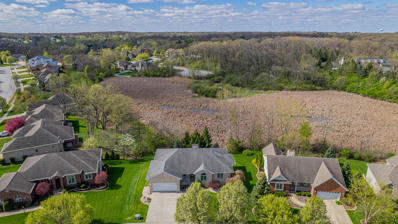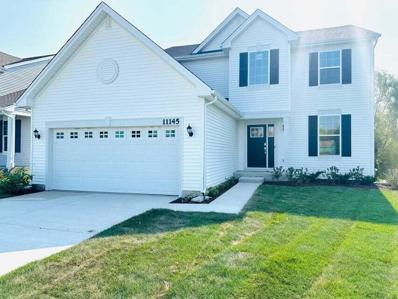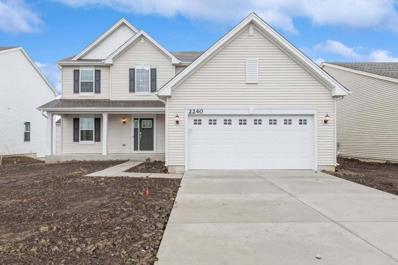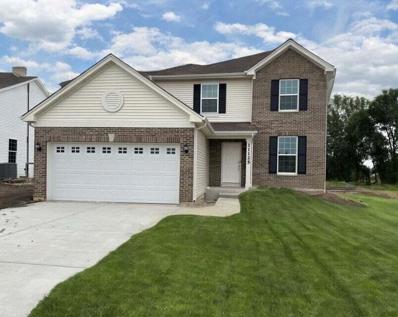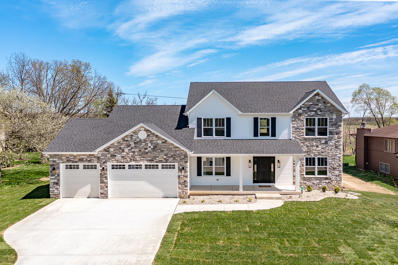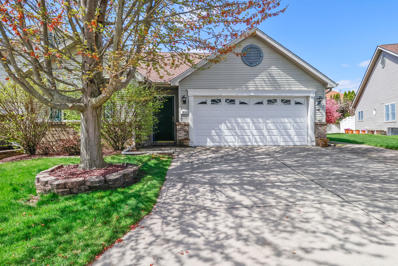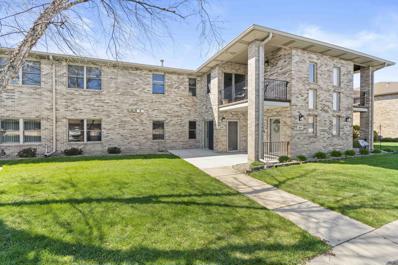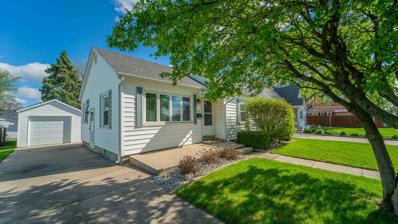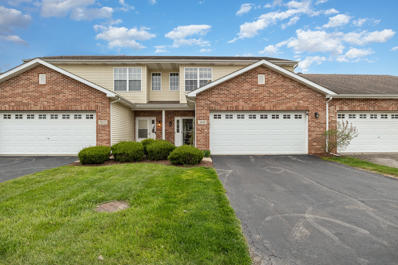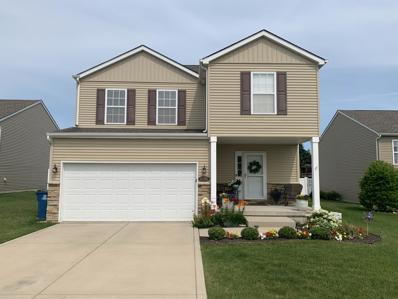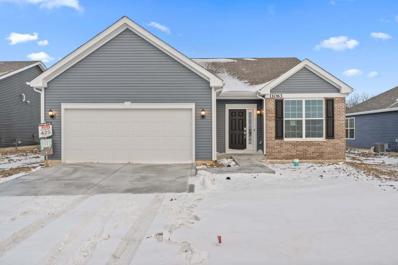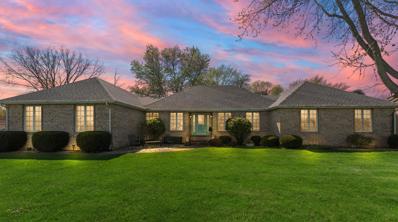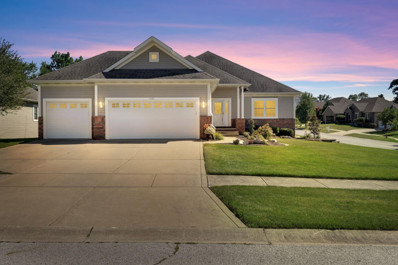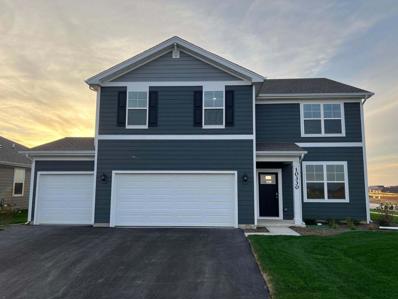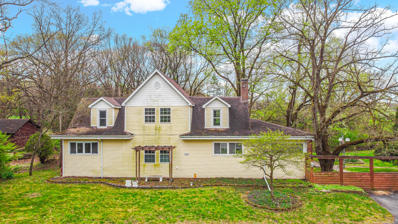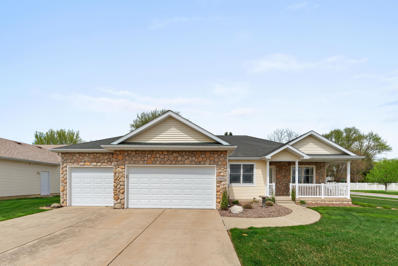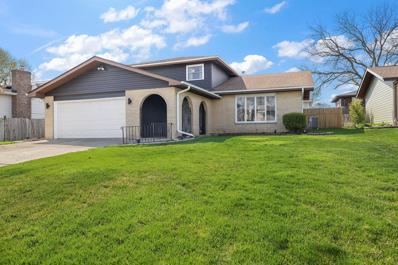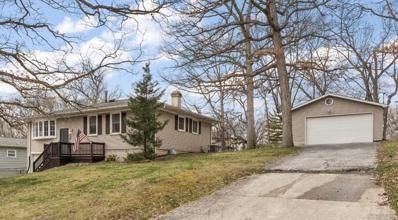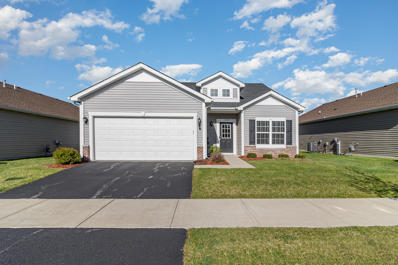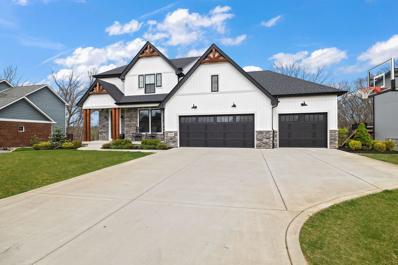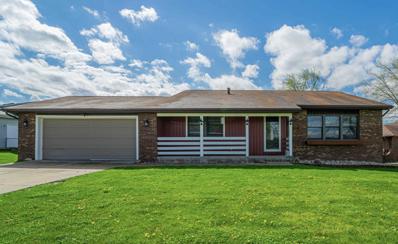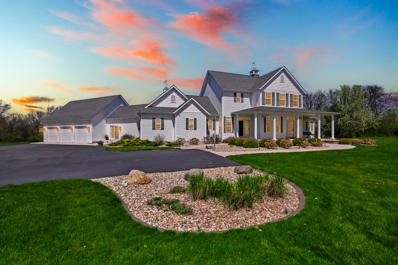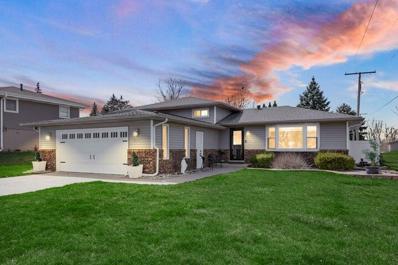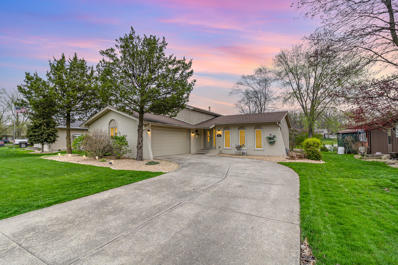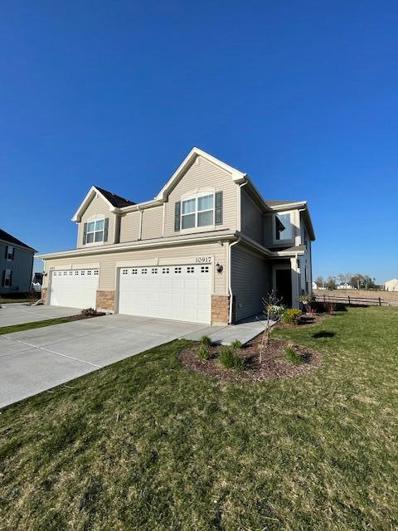Crown Point IN Homes for Sale
$499,900
Driftwood Crown Point, IN
- Type:
- Single Family
- Sq.Ft.:
- 3,702
- Status:
- NEW LISTING
- Beds:
- 4
- Lot size:
- 0.23 Acres
- Year built:
- 2000
- Baths:
- 3.00
- MLS#:
- 802568
- Subdivision:
- Stillwater
ADDITIONAL INFORMATION
Incredible value and RARE find for this beautifully maintained, RANCH sitting on a PRIVATE LOT with NO BACKSIDE NEIGHBORS and a WALKOUT BASEMENT in a great location of Crown Point.This ranch home offers 4 bedrooms, 3 bathrooms, over 3700 finished square feet, private backyard, 2.5 car attached garage and much more, all in move-in ready condition. The main level offers tall ceilings, OPEN CONCEPT living area with a fireplace and ample amounts of natural light. The Kitchen offers REAL WOOD cabinetry, eat-in dining space, and a sliding glass door to the back deck for incredible views. The master suite offers tons of space, trey ceilings, sitting space, walk-in closet, and a large private master bathroom. The 2nd & 3rd bedrooms, laundry, and 2nd bathroom are all also on the main level. The FINISHED WALK-OUT BASEMENT provides an incredible additional space, HUGE 3rd bedroom with access to the basement bathroom, kitchenette area, and tons of storage. Other features of this home include all new paint throughout, brand new water heater, HVAC is only 3 years old, all brick front exterior, and much much more.
$459,990
Illinois Crown Point, IN 07620
- Type:
- Single Family
- Sq.Ft.:
- 2,448
- Status:
- NEW LISTING
- Beds:
- 4
- Lot size:
- 0.17 Acres
- Year built:
- 2024
- Baths:
- 3.00
- MLS#:
- 802560
- Subdivision:
- Heather Ridge
ADDITIONAL INFORMATION
Explore the enchanting Brooklyn model home, featuring four bedrooms and two and a half beautifully designed bathrooms. Inside, discover a welcoming living room enhanced with upgraded LVP flooring, sleek quartz countertops, pristine 42-inch burlap cabinets, and modern stainless steel appliances. The master bathroom has been upgraded to include a deluxe shower bath, and there is a rough-in in the basement for an additional future bathroom. This home also boasts a full, unfinished basement that presents opportunities for personalized customization. Architectural elegance is evident throughout, with 9-foot ceilings on the first floor enhancing the sense of spaciousness. Modern 2-panel doors with colonist trim contribute to the refined atmosphere. For your security and convenience, the home includes a Ring Video Doorbell Pro, a Ring Alarm Security kit, and a Honeywell smart thermostat. Please note that the images shown are stock photos and may differ from the actual home's appearance.
$484,060
Illinois Crown Point, IN
- Type:
- Single Family
- Sq.Ft.:
- 2,282
- Status:
- NEW LISTING
- Beds:
- 3
- Lot size:
- 0.17 Acres
- Year built:
- 2024
- Baths:
- 3.00
- MLS#:
- 802559
- Subdivision:
- Heather Ridge
ADDITIONAL INFORMATION
Introducing the captivating VICTORIA model, offering 3 bedrooms plus a loft, this residence warmly welcomes you with its inviting front porch. Step inside to discover a majestic 2-story foyer highlighted by a stunning oak staircase adorned with graceful iron balusters. This home features a generously sized living room and a separate dining area seamlessly connected to the open kitchen. The kitchen is a culinary haven, boasting upgraded quartz countertops, a cozy breakfast nook, and an expansive family room enhanced with upgraded LVP flooring. Complete with GE stainless steel appliances and 42" white cabinets, this kitchen is both stylish and functional. A first-floor study adds versatility to the layout/ upgraded French doors. Additionally, the home is equipped with a Ring Video Doorbell Pro, Honeywell thermostat, and Schlage Wi-Fi smart lock for added security and comfort. Please note that stock photos are being utilized.
$449,990
Illinois Crown Point, IN
- Type:
- Single Family
- Sq.Ft.:
- 2,027
- Status:
- NEW LISTING
- Beds:
- 3
- Lot size:
- 0.15 Acres
- Year built:
- 2024
- Baths:
- 3.00
- MLS#:
- 802558
- Subdivision:
- Heather Ridge
ADDITIONAL INFORMATION
Presenting The Ontario - an exceptional residence with an upgraded BRICK exterior. This impressive home features 3 bedrooms, 2.5 baths, and a spacious loft, meticulously crafted with an open-concept floor plan. Boasting a FULL unfinished basement and a 2-car garage, this home stands out with 9-foot ceilings on the main level and upgraded LVP flooring in the family room. The kitchen is a highlight, showcasing 42-inch flagstone cabinets, quartz countertops, and stainless steel appliances, seamlessly blending style and practicality. Modern and stylish two-panel doors add to the contemporary aesthetic. The home is further enhanced with LED surface mount lighting, creating a welcoming atmosphere throughout.Home features a Ring Video Doorbell Pro, Honeywell thermostat and Schlage Wi-Fi smart Lock Please note that the images displayed are stock photos, and the actual home may vary in appearance.
$599,000
Clark Crown Point, IN
- Type:
- Single Family
- Sq.Ft.:
- 2,690
- Status:
- NEW LISTING
- Beds:
- 4
- Lot size:
- 0.35 Acres
- Year built:
- 2023
- Baths:
- 3.00
- MLS#:
- 802566
- Subdivision:
- Pine Island Ridge
ADDITIONAL INFORMATION
Be the "NEW" neighbor on the block with the "NEW HOME!" This fresh executive 2 story will the one needing spacious and gracious living! The kitchen features soft close drawers and doors, shelved pantry and generous counter space including the large island. Primary Suite features 2 separate closets (one is a walk-in) and roomy bath with soaking tub and separate glass enclosed shower. Double vanity sinks features a place to add a little bench for comfort. Formal dining and Living Room AND Great Room! Full basement with 9 ft. ceilings.Lake Central Schools.
$235,000
Jackson Crown Point, IN
- Type:
- Single Family
- Sq.Ft.:
- 1,653
- Status:
- NEW LISTING
- Beds:
- 2
- Lot size:
- 0.12 Acres
- Year built:
- 2000
- Baths:
- 2.00
- MLS#:
- 802553
- Subdivision:
- Crown Ridge Estates
ADDITIONAL INFORMATION
SO MUCH SPACE!! This 2 bedroom 2 bathroom RANCH townhouse is over 1600 square feet! Vaulted ceilings throughout give the home a grand feeling. Primary bedroom has walk in closet and attached bathroom. Second bedroom has double closets and access to second full bathroom. Flex space is perfect for an office! HUGE great room open to kitchen with tons of cabinets. Laundry room and pantry right off kitchen. French door out to the FENCED IN yard! Home is ready for new owners. Pick your paint and floors, seller is offering $10,000 credit for you to make it your own!
$219,900
Oak Crown Point, IN
- Type:
- Condo
- Sq.Ft.:
- 1,455
- Status:
- NEW LISTING
- Beds:
- 2
- Year built:
- 2003
- Baths:
- 2.00
- MLS#:
- 802547
- Subdivision:
- Troutwine Estates
ADDITIONAL INFORMATION
Look no further!! Welcome to this lower level, all brick private entry condo in Troutwine Estates. 2-Bed, 2-Bath unit that boasts spacious, open concept living with a corner fireplace for enjoying and entertaining. Large master bedroom suite with a roomy walk-in closet. Ceiling fans in all rooms and all appliances remain. I-car garage. Close to shopping, restaurants and schools. Finish your day relaxing on your patio and enjoying maintenance-free living at its finest. Property being sold AS IS.
$214,900
North Crown Point, IN
- Type:
- Single Family
- Sq.Ft.:
- 746
- Status:
- NEW LISTING
- Beds:
- 2
- Lot size:
- 0.14 Acres
- Year built:
- 1949
- Baths:
- 1.00
- MLS#:
- 802554
- Subdivision:
- Pratt & Ruschlis
ADDITIONAL INFORMATION
Walking Distance to Downtown Crown Point Square! This home is move-in ready and located just seconds to The Square featuring 2 bedrooms, 1 bathroom, 1.5 car garage, and a FULL unfinished basement. The main level offers an open concept living, kitchen, dining space with hardwood floors in the living rooms and bedrooms. The Kitchen features updated finishes, wood cabinetry, granite countertops, & stainless steel appliances. The bathroom on the main level also features updated finishes with new flooring and walk-in shower. There is a full unfinished basement allowing thee chance to double your square footage. There is 1.5 car detached garage and and nice sized backyard for entertaining. Also, the home is located across the street from a local community park, little league baseball fields, pickle-ball courts, and much more!
$265,000
112th Crown Point, IN
- Type:
- Townhouse
- Sq.Ft.:
- 1,695
- Status:
- NEW LISTING
- Beds:
- 3
- Lot size:
- 0.04 Acres
- Year built:
- 2008
- Baths:
- 3.00
- MLS#:
- 802543
- Subdivision:
- Stonegate Commons
ADDITIONAL INFORMATION
This move-in ready townhome boasts two stories of maintenance-free living. With 3 bedrooms and 2.5 bathrooms, this spacious home offers the perfect blend of comfort and convenience. Step inside to discover the open concept main level with vinyl flooring, creating an inviting atmosphere. The well-maintained interior features a spacious primary bedroom complete with a walk-in closet, an en suite bath and two additional spacious bedrooms. Enjoy no backyard neighbors!. Plus, with a 2-car garage! Situated in a desirable location, this townhome offers low taxes and access to top-rated schools and with a park right nearby, outdoor recreation is just steps away. Don't miss your chance to call this beautiful townhome yours!
$394,900
Alabama Crown Point, IN
- Type:
- Single Family
- Sq.Ft.:
- 2,094
- Status:
- NEW LISTING
- Beds:
- 3
- Lot size:
- 0.18 Acres
- Year built:
- 2012
- Baths:
- 3.00
- MLS#:
- 802531
- Subdivision:
- Waterside Crossing
ADDITIONAL INFORMATION
BEAUTIFULLY MAINTAINED 3 bedroom, 2.5 bath 2-story home with immediate possession! The main level has all new vinyl flooring and has been freshly painted. Kitchen has all KitchenAid stainless steel appliances, breakfast bar and large eat-in area with access to a privacy fenced in yard and a newer back patio. Half bath has also been updated. On the upper level the large primary bedroom has a huge walk in closet and large bath. Bedrooms 2 & 3 both have large walk in closets and are freshly painted. All new carpet upstairs. For convenience, the laundry room is also on the upper level. Washer and dryer stay. Basement is just waiting to be finished and comes with 1 egress window and a sump pump. HWH replaced in 2020. In the 2 car attached garage you will find a work bench and lots of storage. Easy access to I-65 and Crown Point Schools
$387,305
Thomas Crown Point, IN
- Type:
- Single Family
- Sq.Ft.:
- 1,428
- Status:
- NEW LISTING
- Beds:
- 2
- Lot size:
- 0.24 Acres
- Year built:
- 2024
- Baths:
- 2.00
- MLS#:
- 802513
- Subdivision:
- Aylesworth Subdivision
ADDITIONAL INFORMATION
The Napa Ranch features 2 bedrooms, 2 bathrooms, and an open, light & airy concept. Kitchen, dining, and great room will amaze you!! This home is an entertainer's dream. Primary bedroom & ensuite is spacious with large WIC. Offering the latest in connectivity features, all homes will have a Ring Video Doorbell Pro, Ring Alarm Security kit, and Honeywell smart thermostat. Aylesworth is a BRAND-NEW community located in Crown Point school district and offers a community pool, pool house, splashpad, playground, firepit and walking trail. Lawn care and snow removal included with monthly HOA!! Stock photos are being used and may vary from home.
$449,900
Highland Crown Point, IN
- Type:
- Single Family
- Sq.Ft.:
- 3,572
- Status:
- NEW LISTING
- Beds:
- 3
- Lot size:
- 0.46 Acres
- Year built:
- 1989
- Baths:
- 3.00
- MLS#:
- 802504
- Subdivision:
- Lakes/four Seasons #7
ADDITIONAL INFORMATION
UPDATED! 2412 sq.ft. SPRAWLING ALL BRICK CUSTOM BUILT Ranch Home in Lakes Of the Four Seasons! 3 HUGE Bedrooms, 2.5 Baths, 3 CAR GARAGE, Formal Living Room and Dining Room. Great room includes fireplace and French Doors to a maintenance free deck & electric awning. Kitchen includes White cabinets, Corian counters, large custom pantry, cooking island and a breakfast bar, Newer stainless appliances. A separate breakfast room for your morning coffee. The Large L Shaped primary bedroom has 3/4 bath, walk-in closet & desk or dressing area. Opposite are 2 more great sized bedrooms with large dble closets... The entire home has newer white trim and painted solid wood doors, newer lighting, all newer wood laminate flooring through out. Newer shower in Primary bath, New roof in 2021, complete tear off. Newer whole house generator. Security System by ADT. Basement has 1160 sq ft with built in cedar closets, plus plenty of easy access to crawl spaces. The large 3 car garage & extra wide driveway plus a shed. Back yard you will find a tranquil koi pond, Enjoy all the amenities of Lakes of the Four Seasons!, Championship GOLF COURSE, Clubhouse & Lakehouse Restaurant,19th Hole Restaurant, tennis/ pickle courts, Pool, Boating & jet skiing, Parks, Basketball courts, Beaches, Soccer & Baseball fields, Dog park, Parades, Summer Concerts and so much more! Only one hour drive to Downtown Chicago.
$539,000
Sleepy Hollow Crown Point, IN 05331
- Type:
- Single Family
- Sq.Ft.:
- 3,526
- Status:
- NEW LISTING
- Beds:
- 3
- Lot size:
- 0.27 Acres
- Year built:
- 2006
- Baths:
- 3.00
- MLS#:
- 802506
- Subdivision:
- Stillwater 05 Ph 01
ADDITIONAL INFORMATION
Quality constructed by Valenti Builders! Over 3500 sq ft of living space in this immaculate WALK OUT RANCH in desirable Stillwater Sub. 3 BED 2.5 BATH. w/ finished 3 plus car garage. Large foyer w/open custom staircase expands into the formal living, dining & family room w/FP, eat-in kitchen w/breakfast bar & 26x10 covered balcony, situated on private corner lot w/views of serene green spaces. Main bedrm features walk in closet, whirlpool tub, double vanity & shower. 9 ft ceilings, Solid 6 panel oak doors, crown mold,3/4 in Oak floors & wide oak trim & casing throughout. All Bedrooms & LL rec room have newer carpet. Newer Professional paint both upstairs and lower level ... Very bright walk out basement, office w/French doors, half bath & huge rec room w/2 sitting alcoves leads to 26x10 covered patio w/additional 26x10 exposed patio. Huge storage room / workshop & sink. New 2021: High Eff furnace & ac & humidifier, New in 2021 Generac Generator. New in 2023 Whole house surge protector. All new professional landscape! Taxes are with no exemptions. Close to schools, shopping, restaurants, downtown Crown Point & I 65. Ready to move in !
$404,990
Blaine Crown Point, IN
- Type:
- Single Family
- Sq.Ft.:
- 2,521
- Status:
- NEW LISTING
- Beds:
- 4
- Lot size:
- 0.21 Acres
- Year built:
- 2024
- Baths:
- 3.00
- MLS#:
- 802471
- Subdivision:
- The Gates Of St. John - East
ADDITIONAL INFORMATION
Introducing THE HENLEY - a brand-new construction READY NOW in The Gates of St. John! This impressive two-story residence features 4 bedrooms, 2.5 baths, spanning over 2,500 sqft of impeccable living space. The main level includes a versatile bonus room or den with upscale luxury vinyl flooring, ideal for a home office or study, alongside lofty 9 ft ceilings throughout the main level. The gourmet kitchen boasts quartz countertops, a corner pantry, an inviting island with seating and stainless steel appliances, all overlooking the expansive great room. An entry off the garage leads to a sizable walk-in closet, adding to the home's functionality. Upstairs, a sprawling loft area connects four generously sized bedrooms, including the primary suite featuring a dual vanity, walk-in shower, and walk-in closet. The property boasts a fully landscaped and partially sodded homesite with quality Hardie board siding. Your future energy-efficient SMART HOME also comes equipped with an industry-leading suite of products, ensuring a hands-free home life experience. Nestled within the highly ranked Crown Point School system and offering convenient access to Illinois for Chicago commuters. Inquire about below-market interest rates and buyer's closing cost credit up to $5,000 with builder's preferred lender!
$354,900
133rd Crown Point, IN
- Type:
- Single Family
- Sq.Ft.:
- 3,479
- Status:
- NEW LISTING
- Beds:
- 4
- Lot size:
- 3.78 Acres
- Year built:
- 1890
- Baths:
- 3.00
- MLS#:
- 802441
- Subdivision:
- Unknown
ADDITIONAL INFORMATION
Frame Cape Cod features 4 bedrooms, 2.5 bathrooms, living room, dining room, large eat in kitchen, main floor laundry room, unfinished basement to fix to your own liking, a 2 car detached garage and 3.78 acres finish it all off.
$375,000
91st Crown Point, IN
- Type:
- Single Family
- Sq.Ft.:
- 1,652
- Status:
- NEW LISTING
- Beds:
- 3
- Lot size:
- 0.34 Acres
- Year built:
- 2001
- Baths:
- 2.00
- MLS#:
- 802432
- Subdivision:
- Tiburon 01
ADDITIONAL INFORMATION
Welcome to your dream ranch-style home nestled in the desirable Tiburon subdivision! This charming abode offers an ideal blend of comfort, functionality, and potential. Inside, three spacious bedrooms and two well-appointed bathrooms await, including an ensuite attached to the primary bedroom complete with a whirlpool tub / shower combination and a generously sized walk-in closet. A versatile flex room at the front of the home can fulfill your lifestyle needs with ease. In need a home office, dining area, or hobby space? The possibilities are endless. Downstairs, a full unfinished basement, roughed in for an additional bathroom, offers a blank canvas for your creativity. Transform this expansive space into the ultimate entertainment zone, fitness area, or guest retreat. Outside, maintain lush greenery effortlessly with the convenient irrigation system while enjoying the tranquility of the deck. Car enthusiasts and hobbyists will fall in love with the oversized 3.5 car garage, offering ample space for vehicles, storage, and projects. Other notable highlights include the new washer & dryer (2022), meticulous maintenance of this home, and so much more! Don't miss out on this incredible value! Call today to schedule a private tour!
$399,900
86th Crown Point, IN
- Type:
- Single Family
- Sq.Ft.:
- 2,100
- Status:
- NEW LISTING
- Beds:
- 3
- Lot size:
- 0.18 Acres
- Year built:
- 1976
- Baths:
- 3.00
- MLS#:
- 802392
- Subdivision:
- Pine Island Ridge
ADDITIONAL INFORMATION
A must-see! This stunning quad-level home (New siding 2023) with 3 bedrooms and 3 bathrooms offers a perfect blend of modern upgrades and cozy charm. As you step through the covered front porch and into the main foyer, the fresh new flooring (2022) sets the stage for the rest of the home. The front living room, bathed in natural light from the large windows, creates a welcoming ambiance. Flowing seamlessly from the living room, the dining area provides an ideal space for hosting gatherings. The kitchen is a true highlight, boasting refinished hardwood floors, new stainless steel appliances (new 2022), a stylish backsplash, a convenient spice rack, and sleek quartz countertops(2023). The addition of new cabinets and a spacious countertop enhances functionality for party platers or all your baking needs. The main living space, complete with a gas fireplace, offers versatility for dining, working, or relaxing. The laundry room, located on the main level, provides easy access to a 3/4 bath, the 2.5-car garage, and the outdoors. Moving upstairs, the primary bedroom, accessed through elegant French doors, features an expansive L-shaped closet and a luxurious en-suite bathroom with a 5' tiled glass shower and double vanity. Upstairs you also have 2 additional bedrooms and a full bath. Not to be overlooked, the unfinished basement has endless possibilities as well as a huge crawl space for all your storage needs. Outside, the fully fenced backyard is great for outdoor enjoyment, complete with a deck and concrete patio areas. And don't fret about power outages - this home comes with a whole-house generator! Furnace and AC are new 2022. Schedule your showing today!
$275,000
Durbin Crown Point, IN 03678
- Type:
- Single Family
- Sq.Ft.:
- 1,315
- Status:
- NEW LISTING
- Beds:
- 3
- Lot size:
- 0.32 Acres
- Year built:
- 1966
- Baths:
- 1.00
- MLS#:
- 802391
- Subdivision:
- N/a
ADDITIONAL INFORMATION
Welcome to this 3 bedroom 1 bathroom home just minutes from the downtown area of Crown Point, Indiana! This home features an open concept of the kitchen and family room with hard wood floors throughout the main level. There's a one car attached garage with an additional 2.5 car detached garage! The lower level has an additional rec. room with a built in bar and laundry space. The spacious back yard is the perfect space to relax on the back yard patio. Schedule your showing today!
$359,000
Vermont Crown Point, IN
- Type:
- Single Family
- Sq.Ft.:
- 1,738
- Status:
- NEW LISTING
- Beds:
- 2
- Lot size:
- 0.13 Acres
- Year built:
- 2017
- Baths:
- 2.00
- MLS#:
- 802387
- Subdivision:
- Hamilton Square Sub Ph 3
ADDITIONAL INFORMATION
Beautiful maintenance free Ranch Style (ONE LEVEL LIVING) Home NOW AVAILABLE ~ ONE OWNER HOME - Built in 2017, this like new home has been meticulously maintained and offers 2 spacious bedrooms, 2 baths and a convenient office that could be also used as a 3rd bedroom! Enjoy open concept living with over 1,700 square feet! Featuring tall 9' ceilings and luxurious laminate hard surface flooring and neutral carpeting. The AMAZING Kitchen includes a GIANT breakfast Island, great for entertaining ~ Plus 42 inch dark maple cabinets, GEORGOUS Stainless Steel Appliances and Solid Granite Countertops plus a convenient pantry! The Laundry facility is equipped with attractive SAMSUNG Washer and Dryer! The primary bedroom include a large walk-in closet! There is also a spacious 2 car garage and recessed outdoor patio. This fine home is located in the Hamilton Square Subdivision, the amenities offered include snow removal, grass and landscaping maintenance, a community pool, gym and park! PLUS Crown Point -5- Star Award Winning Schools and is just minutes from I-65 and Broadway, you don't want to miss this great home!
$1,100,000
Baker Crown Point, IN
- Type:
- Single Family
- Sq.Ft.:
- 3,720
- Status:
- NEW LISTING
- Beds:
- 5
- Lot size:
- 0.45 Acres
- Year built:
- 2021
- Baths:
- 4.00
- MLS#:
- 802385
- Subdivision:
- Deer Rdg South
ADDITIONAL INFORMATION
Welcome to your dream home! With five bedrooms and three and a half bathrooms, there's plenty of space for both relaxation and privacy. Natural light streaming in through large windows adds warmth and brightness to every room. The primary bathroom, designed like a spa retreat, offers a luxurious escape from the stresses of the day. An open-concept quartz kitchen is perfect for entertaining guests or whipping up gourmet meals. The finished walk-out basement provides additional living space and flexibility. And with an outdoor bar, you can enjoy drinks and gatherings in the fresh air. The private wooded lot and pond view add a touch of tranquility and natural beauty to your everyday life. It is the perfect place to call home!
$329,900
Windy Hill Crown Point, IN
- Type:
- Single Family
- Sq.Ft.:
- 1,880
- Status:
- NEW LISTING
- Beds:
- 4
- Lot size:
- 0.36 Acres
- Year built:
- 1985
- Baths:
- 2.00
- MLS#:
- 802384
- Subdivision:
- Lakes Of The Four Seasons
ADDITIONAL INFORMATION
Beautiful Move-In Ready home sitting on an OVERSIZED LOT directly across from WINDY HILL PARK in LOFS! This home features 4 bedrooms, 2 bathrooms, nearly 1900 finished square feet, FENCED IN YARD, Oversized lot with privacy, 2.5 car attached garage, Crown Point School District, and across the street from WINDY HILL PARK!The main level offers an OPEN CONCEPT living, kitchen, and dining space with Vaulted Ceilings and new flooring. The Eat-In Kitchen offers updated finishes, new countertops, backsplash, and new Stainless Steel appliances. The Upper Level offers 3 spacious bedrooms and a shared, updated hall bathroom. The WALKOUT lower level was renovated into a 4th/Master Suite with WALK-IN CLOSET and private 3/4 bathroom. This room could be used for an additional living area as well. Other features of this home include BRAND NEW SIDING, covered front porch, finished laundry room/mudroom, fenced yard, attached garage with HEATER and partially insulated, new stamped concrete back patio, and much more!
$1,650,000
153rd Crown Point, IN
- Type:
- Single Family
- Sq.Ft.:
- 4,534
- Status:
- NEW LISTING
- Beds:
- 4
- Lot size:
- 14.54 Acres
- Year built:
- 2002
- Baths:
- 5.00
- MLS#:
- 802372
- Subdivision:
- Spring View Estates 02
ADDITIONAL INFORMATION
Nestled within a sprawling 15-acre estate, this magnificent residence exudes an aura of timeless luxury and sophistication. A tranquil pond, stocked with fish, and a grand 30x45 pole barn, complete with modern conveniences such as electric and water amenities, adorn this picturesque property. Stately trees grace the private driveway, leading to the breathtakingly recently remodeled home.Stepping onto the covered porch, one is greeted by the gentle sway of a porch swing and a mesmerizing vista of the expansive meadow and serene pond. The inviting foyer unfolds seamlessly into the elegant dining room and the awe-inspiring great room. Towering ceilings in the two-story great room frame panoramic views through automated blinds, complemented by a cozy fireplace and exquisite oak flooring. The remodeled eat-in kitchen is a culinary masterpiece, boasting new KitchenAid appliances, a Wolf cooktop, cherry cabinetry, and granite countertops. Two dishwashers, a center island with additional seating, and a host of other amenities make this kitchen a chef's dream.The spacious master bedroom offers access to the luxurious inground pool and a spa-like master bath, creating a private retreat. A new first floor addition to the home features a fourth bedroom, a vast walk-in pantry, a full bathroom, a convenient powder room adjacent to the pool area, an expansive mudroom, and an oversized, fully finished, heated 3.5-car garage. Upstairs, two generously sized bedrooms and a loft area provide additional space for relaxation or work, offering versatility and functionalityDescending into the expansive basement reveals a sophisticated dry bar with granite countertops and cherry cabinetry, a dedicated office space, a comfortable family room, powder room, ample storage, and a secondary entrance accessible from the recent addition.This distinguished residence is further enhanced by a whole-house generator, ensuring uninterrupted comfort and convenience.
$369,900
Edison Crown Point, IN
- Type:
- Single Family
- Sq.Ft.:
- 1,800
- Status:
- NEW LISTING
- Beds:
- 3
- Lot size:
- 0.22 Acres
- Year built:
- 1977
- Baths:
- 2.00
- MLS#:
- 802323
- Subdivision:
- Heather Hills
ADDITIONAL INFORMATION
Priced to sell!!! In today's market of questionable quick fixes, this meticulously maintained home in St. John Township is a rare gem built to last! Beyond its charming curb appeal and modern upgrades, this stunning home boasts a legacy of diligent maintenance and care! Every aspect of the property has been thoughtfully attended to from NEW siding 2023, NEW roof 2022 (complete tear off) NEW energy efficient HVAC system 2023, NEW water heater 2023, NEW carpet 2022. NEWLY installed Trex deck and privacy fence 2023 as well as a quiet myQ smart garage opener 2023. The interior of this gem equally impresses with a bright, spacious open living area flowing into an equally spacious formal dining room perfect for entertaining! Kitchen was completely redone in 2020 boasting trendy white cabinets with sleek acrylic hardware, a breathtaking glass beveled backsplash perfectly pairing with gorgeous granite counters and SS appliance package! Three generously sized bedrooms await upstairs along with a gorgeous completely remodeled bathroom with decorative tiling! The lower level offers additional living space/ family room with a walkout entry, finished laundry/storage room, and yet another beautiful remodeled full bathroom! Enjoy piece of mind knowing all of the hefty maintainence has already been completed by its smoke free pet free owners of over two decades! No corners were cut, every upgrade here as completed with stringent attention to detail ensuring longevity and security! LOW taxes, NO HOA, combined being nestled in an established area in Lake Central School District makes this home a true value!
$355,000
Mathews Crown Point, IN
- Type:
- Single Family
- Sq.Ft.:
- 1,920
- Status:
- NEW LISTING
- Beds:
- 3
- Lot size:
- 0.21 Acres
- Year built:
- 1976
- Baths:
- 2.00
- MLS#:
- 802439
- Subdivision:
- Pine Island Ridge 04
ADDITIONAL INFORMATION
Spacious tri level with pond frontage. Relax beside your firepit and watch the water fountain on the pond or get your fishing pole and try your luck. Newer landscaping makes for easy lawn maintenance. Large eat in updated kitchen(appliances staying) with granite countertops and wood floor. Sliding door to picturesque back yard and patio. Living room with vaulted beamed ceiling, wood floors, and leaded glass hangings. Upstairs features 3 nice sized bedrooms and a full updated bathroom. Lower lever features a large family room, updated 3/4 bath, storage/laundry room with garage entry, furnace room, hall closet with access to the crawl space. Crawl space features a new sump pump with back up battery.
- Type:
- Townhouse
- Sq.Ft.:
- 1,753
- Status:
- NEW LISTING
- Beds:
- 3
- Lot size:
- 0.2 Acres
- Year built:
- 2022
- Baths:
- 3.00
- MLS#:
- 802398
- Subdivision:
- Heather Ridge
ADDITIONAL INFORMATION
This Beautiful two story Duplex is located in a nice Cul-DE-SAC LOT, it has 3 bedrooms , upstairs loft , that you can use as an office or entertainment area for family and friends enjoyment.9 foot ceilings on the main level. The kitchen is beautiful with premium white cabinets, quartz counter tops, all of the stainless steel kitchen appliances Remain: Portable Dishwasher , Gas Range, Microwave, Disposal and Refrigerator. LED surface mount Lighting , modern two panel doors with white colunist trim. Vinyl plank flooring is on the main level in the Dining Room, Living and powder room, carpeting on the upper level in the bedrooms and the loft , upper level bathrooms have Vinyl plank flooring. Finished Laundry Room. Superior Smart Home Automation, WI-FI guaranteed home keeps you connected. my Q Smart Garage Control. Flo by Moen Smart Water Shut off system and Honey well Thermostat. Ring Video Door Bell Pro ,Security System. Heather Ridge Subdivision is very close to I-65 ,local shopping and restaurants. Take an enjoyable walk to the park and play ground. Come and see this beautiful two story Duplex. Please come and see this beautiful Duplex. Welcome to your new home!
Albert Wright Page, License RB14038157, Xome Inc., License RC51300094, albertw.page@xome.com, 844-400-XOME (9663), 4471 North Billman Estates, Shelbyville, IN 46176

The content relating to real estate for sale and/or lease on this Web site comes in part from the Internet Data eXchange (“IDX”) program of the Northwest Indiana REALTORS® Association Multiple Listing Service (“NIRA MLS”). and is communicated verbatim, without change, as filed by its members. This information is being provided for the consumers’ personal, noncommercial use and may not be used for any other purpose other than to identify prospective properties consumers may be interested in purchasing or leasing. The accuracy of all information, regardless of source, is deemed reliable but is not warranted, guaranteed, should be independently verified and may be subject to change without notice. Measurements are solely for the purpose of marketing, may not be exact, and should not be relied upon for loan, valuation, or other purposes. Featured properties may not be listed by the office/agent presenting this information. NIRA MLS MAKES NO WARRANTY OF ANY KIND WITH REGARD TO LISTINGS PROVIDED THROUGH THE IDX PROGRAM INCLUDING, BUT NOT LIMITED TO, ANY IMPLIED WARRANTIES OF MERCHANTABILITY AND FITNESS FOR A PARTICULAR PURPOSE. NIRA MLS SHALL NOT BE LIABLE FOR ERRORS CONTAINED HEREIN OR FOR ANY DAMAGES IN CONNECTION WITH THE FURNISHING, PERFORMANCE, OR USE OF THESE LISTINGS. Listings provided through the NIRA MLS IDX program are subject to the Federal Fair Housing Act and which Act makes it illegal to make or publish any advertisement that indicates any preference, limitation, or discrimination based on race, color, religion, sex, handicap, familial status, or national origin. NIRA MLS does not knowingly accept any listings that are in violation of the law. All persons are hereby informed that all dwellings included in the NIRA MLS IDX program are available on an equal opportunity basis. Copyright 2024 NIRA MLS - All rights reserved. 800 E 86th Avenue, Merrillville, IN 46410 USA. ALL RIGHTS RESERVED WORLDWIDE. No part of any listing provided through the NIRA MLS IDX program may be reproduced, adapted, translated, stored in a retrieval system, or transmitted in any form or by any means, electronic, mechanical, p
Crown Point Real Estate
The median home value in Crown Point, IN is $349,900. This is higher than the county median home value of $149,900. The national median home value is $219,700. The average price of homes sold in Crown Point, IN is $349,900. Approximately 76.33% of Crown Point homes are owned, compared to 20.24% rented, while 3.42% are vacant. Crown Point real estate listings include condos, townhomes, and single family homes for sale. Commercial properties are also available. If you see a property you’re interested in, contact a Crown Point real estate agent to arrange a tour today!
Crown Point, Indiana has a population of 28,952. Crown Point is more family-centric than the surrounding county with 29.38% of the households containing married families with children. The county average for households married with children is 27.3%.
The median household income in Crown Point, Indiana is $69,471. The median household income for the surrounding county is $52,559 compared to the national median of $57,652. The median age of people living in Crown Point is 41.5 years.
Crown Point Weather
The average high temperature in July is 83.8 degrees, with an average low temperature in January of 14.4 degrees. The average rainfall is approximately 39.3 inches per year, with 29.3 inches of snow per year.
