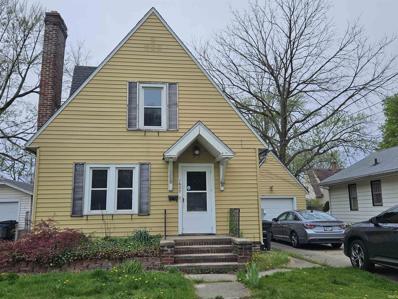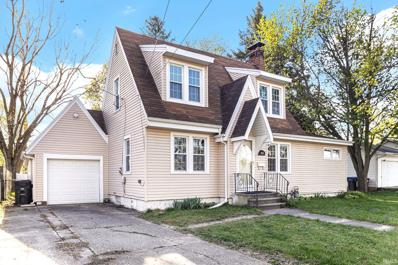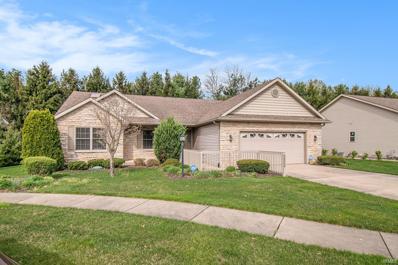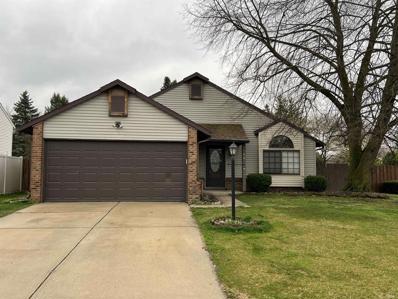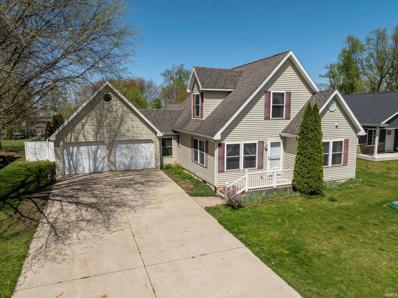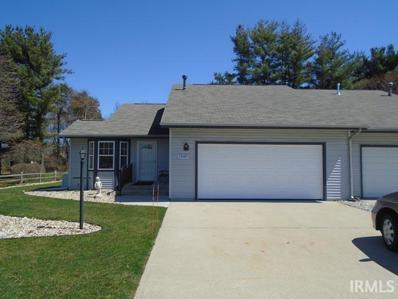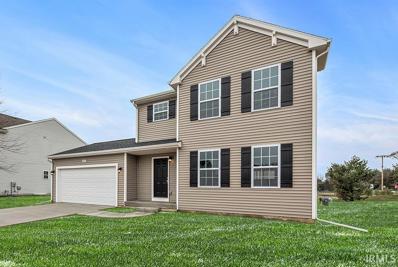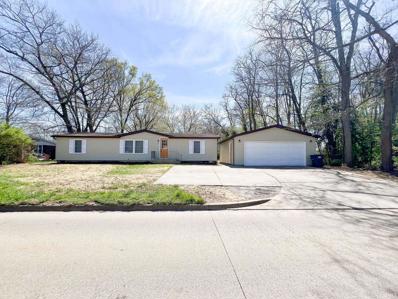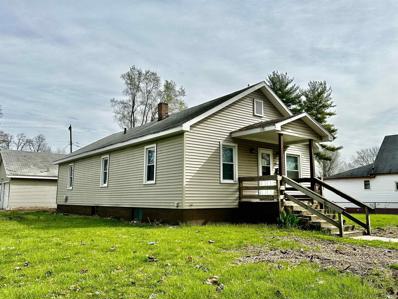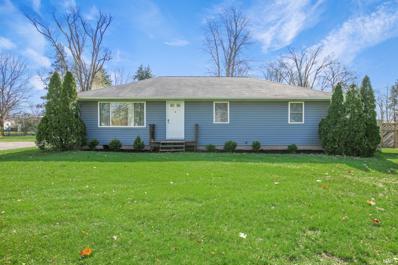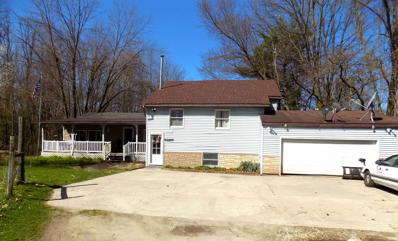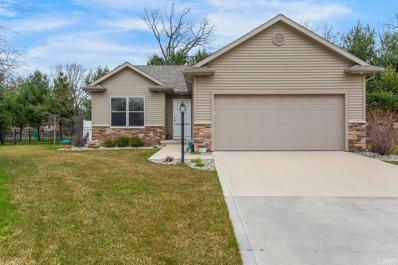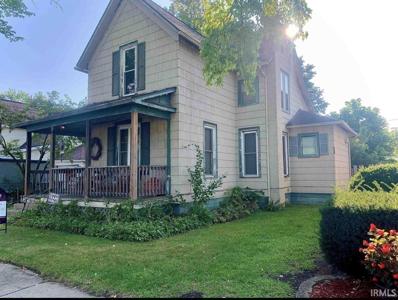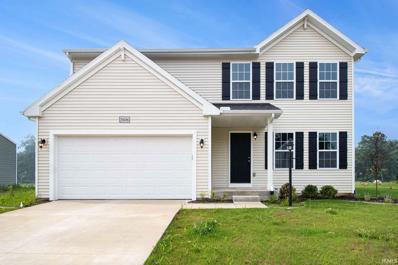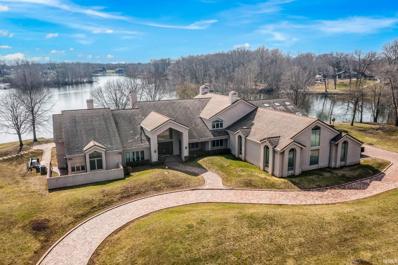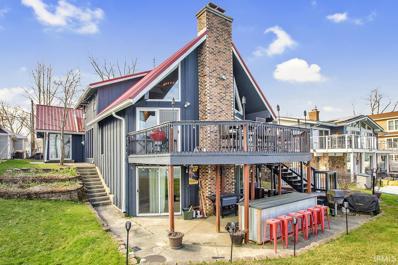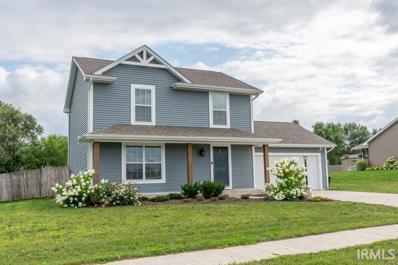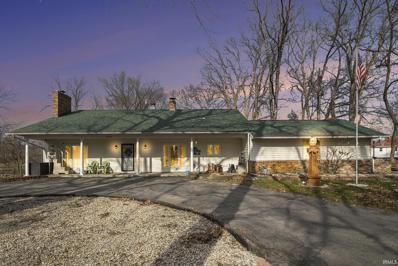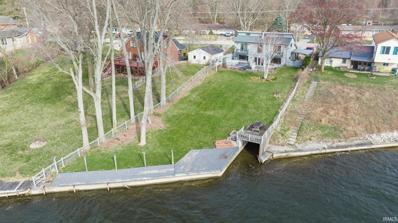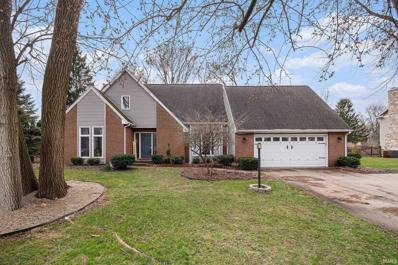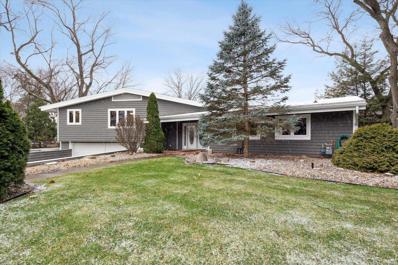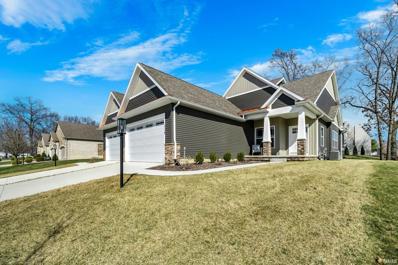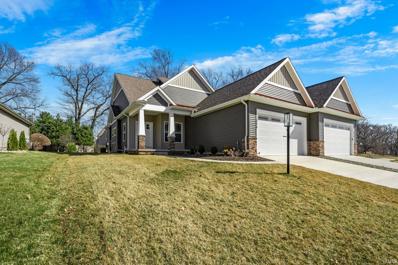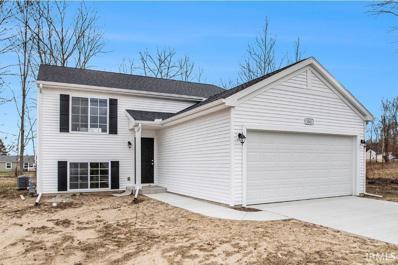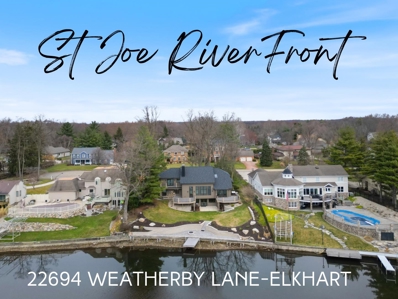Elkhart IN Homes for Sale
$144,500
1627 Garden Street Elkhart, IN 46514
- Type:
- Single Family
- Sq.Ft.:
- 1,144
- Status:
- NEW LISTING
- Beds:
- 2
- Lot size:
- 0.14 Acres
- Year built:
- 1930
- Baths:
- 2.00
- MLS#:
- 202413735
- Subdivision:
- None
ADDITIONAL INFORMATION
$223,900
1656 Canton Street Elkhart, IN 46514
- Type:
- Single Family
- Sq.Ft.:
- 1,546
- Status:
- NEW LISTING
- Beds:
- 3
- Lot size:
- 0.2 Acres
- Year built:
- 1935
- Baths:
- 2.00
- MLS#:
- 202413355
- Subdivision:
- None
ADDITIONAL INFORMATION
Updated 3 Bedroom 2 Bathroom home. Hardwood flooring and living room with fireplace. Main floor primary bedroom suite with private bathroom. Stainless steel appliances. Updated bathrooms and fixtures. Brand new HVAC and hot water heater. Updated vinyl windows. Attached 12x26 garage. Fenced backyard.
- Type:
- Single Family
- Sq.Ft.:
- 3,672
- Status:
- NEW LISTING
- Beds:
- 4
- Lot size:
- 0.22 Acres
- Year built:
- 2007
- Baths:
- 4.00
- MLS#:
- 202413275
- Subdivision:
- North Shore Landings
ADDITIONAL INFORMATION
Tucked away in the charming North Shore Landings community, just across from the beautiful Simonton Lake and minutes from restaurants, shopping, Michigan, and the toll road, this gem awaits! Sidewalks, streetlights, and the low Osolo township taxes make this spot even better. Inside, enjoy the airy vibe of vaulted ceilings in the spacious living room of this 4-bed, 3 1/2-bath ranch-style home. Appreciate the bonus room that could serve as a sitting area, sunroom, or office/den. There's plenty of room in the large primary suite, which boasts a walk-in closet and a built-in makeup vanity. The kitchen is a chef's delight with upgraded stainless steel appliances, a built-in microwave, dishwasher, and island. Plus, there's a walk-in pantry for all of your storage needs. Relax on the back patio while grilling with family and friends and watching the many birds that surround the Simonton Lake area. And don't forget the huge lower level family room and bedroom with its own walk-in closet - perfect for family gatherings during the holidays.
- Type:
- Single Family
- Sq.Ft.:
- 1,782
- Status:
- NEW LISTING
- Beds:
- 4
- Lot size:
- 0.21 Acres
- Year built:
- 1989
- Baths:
- 3.00
- MLS#:
- 202413238
- Subdivision:
- Meadow Farms
ADDITIONAL INFORMATION
Bring your vision and make this place shine! Great layout with lots of potential. This tri-level home has 2 separate living spaces! Featuring 4 bedrooms; 3 upstairs, 1 down. 2 full bathrooms upstairs and 1 half bathroom downstairs. Situated on a corner lot with a wood privacy fenced yard, playhouse, and shed. This home is being sold as-is, no repairs will be made. Please allow 48-72 hours for response time on offers.
- Type:
- Single Family
- Sq.Ft.:
- 2,290
- Status:
- NEW LISTING
- Beds:
- 3
- Lot size:
- 0.53 Acres
- Year built:
- 2007
- Baths:
- 3.00
- MLS#:
- 202413282
- Subdivision:
- None
ADDITIONAL INFORMATION
Your opportunity has arrived!!! This spacious 3-bedroom,3-bath home is near Simonton Lake on a .53-acre lot. With a few updates, you can make it the home of your dreams. *The property offered "As-Is"
- Type:
- Condo
- Sq.Ft.:
- 2,362
- Status:
- NEW LISTING
- Beds:
- 2
- Lot size:
- 0.18 Acres
- Year built:
- 1990
- Baths:
- 3.00
- MLS#:
- 202412994
- Subdivision:
- Pine Ridge
ADDITIONAL INFORMATION
This ranch duplex home is move in ready! Enjoy the eat in kitchen with great counter space, large living room, primary bedroom and guest room. A wonderful sunroom with heater and a stackable washer/dryer on main. Lower level features a family room, den/office and 2nd laundry. New HVAC in 24, dishwasher in 24 and refrigerator in 21.
- Type:
- Single Family
- Sq.Ft.:
- 1,830
- Status:
- NEW LISTING
- Beds:
- 4
- Lot size:
- 0.55 Acres
- Year built:
- 2024
- Baths:
- 3.00
- MLS#:
- 202412949
- Subdivision:
- Deer Field Estates / Deerfield E
ADDITIONAL INFORMATION
New construction home in Deerfield Estates, located in Elkhart school district. RESNET ENERGY SMART NEW CONSTRUCTION-10 YEAR STRUCTURAL WARRANTY. Over 1800 sq. ft. of living space on 2 levels blends function with style. The main floor features a large great room, spacious kitchen with dining nook, convenient main floor laundry room, stylish powder bath and a mudroom. Kitchen will feature white cabinets, a breakfast bar with pendant lighting, granite counters, tile backsplash and SS appliances. Upper level boasts a primary suite complete with WIC and private bath, 3 spacious bedrooms and another full bath.
- Type:
- Mobile Home
- Sq.Ft.:
- 1,431
- Status:
- Active
- Beds:
- 3
- Lot size:
- 0.29 Acres
- Year built:
- 1986
- Baths:
- 2.00
- MLS#:
- 202412564
- Subdivision:
- None
ADDITIONAL INFORMATION
Move right in to this updated home! There is plenty of garage space here with not one, but TWO garages! Nice open floor plan with a large living area, dining area and fully remodeled kitchen. Laundry room is located off of the kitchen. There are 3 bedrooms and 2 full baths. Primary suite offers a large private bath and walk in closet. All new paint and flooring. Both bathrooms are fully remodeled. Updated windows, central AC and water heater.
- Type:
- Single Family
- Sq.Ft.:
- 1,150
- Status:
- Active
- Beds:
- 3
- Lot size:
- 0.19 Acres
- Year built:
- 1948
- Baths:
- 1.00
- MLS#:
- 202411983
- Subdivision:
- None
ADDITIONAL INFORMATION
Move right into this updated ranch home close to downtown restaurants, the Riverwalk, and the Elkhart Aquatic Center! New laminate flooring, carpeting, paint, refrigerator, blinds, water heater, and newer vinyl windows. Three bedrooms and one full bathroom. Full unfinished basement and a detached two car garage on a double lot. Come take a look today!
- Type:
- Single Family
- Sq.Ft.:
- 1,344
- Status:
- Active
- Beds:
- 3
- Lot size:
- 1.5 Acres
- Year built:
- 1954
- Baths:
- 1.00
- MLS#:
- 202411885
- Subdivision:
- None
ADDITIONAL INFORMATION
Country freedom with City luxuries! If you have been looking for a small homestead, this 1.5 acre property has plenty to offer you. Add a raised garden bed, plant fruit trees, let the chickens roam, build a pole barn, the possibilities are endless! Once inside, you'll love the beautifully updated living space that features 3 generous sized bedrooms, with a completely renovated full bathroom offering a gorgeous tile surround shower. Main level laundry hook-up in one of the bedrooms for convenience. Master chef kitchen awaits you! Stainless steel Whirlpool appliance set included! New countertops and soft close white cabinets. Looking for a summer project, finish this clean basement for additional rooms or a fun space! Your soon-to-be home has new paint, flooring, light fixtures, vanity, windows, new hot water heater, and new HVAC system. The above ground pool and equipment stay! Close to Shopping, Restaurants, Parks, Schools and more. Schedule your showing today and unlock the doors to your Home!
- Type:
- Mobile Home
- Sq.Ft.:
- 3,280
- Status:
- Active
- Beds:
- 5
- Lot size:
- 0.46 Acres
- Year built:
- 1984
- Baths:
- 2.00
- MLS#:
- 202411654
- Subdivision:
- None
ADDITIONAL INFORMATION
Nestled away from the road, this home will greet you with a cozy front porch, perfect for summer sitting. This 5-bedroom (additional office could easily be a 6th bedroom) home offers a peaceful retreat with ample space to spread out and relax. Step inside to discover an open-concept layout that seamlessly connects the large living room, dining area, and kitchen, creating the perfect environment for both everyday living and entertaining. The main floor also features convenient amenities like main floor laundry and a main bedroom ensuite, offering a blend of comfort and functionality. Outside, a huge deck awaits, providing an ideal spot for outdoor gatherings. The deck overlooks an above-ground pool, offering endless opportunities for summer fun and relaxation. Furnace is two years old. Center section of roof is one year old. This home with its serene location, thoughtful layout, and roomy interiors, may be just what you were looking for! Home is being sold as-is.
- Type:
- Condo
- Sq.Ft.:
- 1,554
- Status:
- Active
- Beds:
- 3
- Lot size:
- 0.2 Acres
- Year built:
- 2020
- Baths:
- 2.00
- MLS#:
- 202410993
- Subdivision:
- Brynnwood Villa
ADDITIONAL INFORMATION
Welcome to this practically new home nestled within a serene cul-de-sac of Brynnwood Villas. This immaculate ranch-style home presents a delightful retreat. Offering three generously sized bedrooms and two tastefully appointed bathrooms, this residence exudes comfort and functionality. Step into a practically new interior, adorned with stylish finishes and an inviting open layout, ideal for both relaxation and entertainment. Beyond the threshold lies a fully fenced-in yard and a completely cemented and insulated crawl space that's great for storage. Schedule your showing today.
$119,900
711 Liberty Street Elkhart, IN 46514
- Type:
- Single Family
- Sq.Ft.:
- 1,512
- Status:
- Active
- Beds:
- 3
- Lot size:
- 0.09 Acres
- Year built:
- 1900
- Baths:
- 1.00
- MLS#:
- 202410989
- Subdivision:
- None
ADDITIONAL INFORMATION
Price Improvement! Located in the popular Strong Avenue neighborhood, this affordable property offers immense potential and awaits the creative touch of it's future owner. This 3 bedroom, 1 bath home has 2 extra rooms that can be used as additional bedrooms/no closet. Relax on the front porch or have a cookout on the private back patio. Features include tall ceilings, main level laundry, formal dining room, kitchen breakfast bar, dishwasher, central air-conditioning, fenced yard, garden shed and on street parking. The unfinished basement has plenty of room for storage. Located close to schools, grocery and shopping.
- Type:
- Single Family
- Sq.Ft.:
- 1,822
- Status:
- Active
- Beds:
- 4
- Lot size:
- 0.65 Acres
- Year built:
- 2024
- Baths:
- 3.00
- MLS#:
- 202410781
- Subdivision:
- Deer Field Estates / Deerfield E
ADDITIONAL INFORMATION
New construction home in Deerfield Estates, located in Elkhart school district. RESNET ENERGY SMART NEW CONSTRUCTION-10 YEAR STRUCTURAL WARRANTY. Over 1,800 sqft. two story home designed to optimize living space without sacrificing storage. Open concept layout features large great room that flows into the dining nook. Spacious kitchen will feature white cabinets, a breakfast bar with pendant lighting, quartz counters and tile backsplash. Also includes stainless steel range, micro hood, dishwasher & refrigerator. Tucked away but easily accessed are a powder bath and laundry room, accessed from the mudroom, completing the main level. Upstairs find the spacious, primary bedroom suite, with a large WIC and private full bath. 3 additional bedrooms and another full bath complete this home with comfort and style in mind. Home also includes 2 car attached garage, covered front porch entry, garage door opener with 2 remotes & keypad plus a 10x10 patio.
$1,975,000
27 Quail Island Drive Elkhart, IN 46514
- Type:
- Single Family
- Sq.Ft.:
- 11,953
- Status:
- Active
- Beds:
- 5
- Lot size:
- 1.63 Acres
- Year built:
- 1993
- Baths:
- 9.00
- MLS#:
- 202410654
- Subdivision:
- None
ADDITIONAL INFORMATION
SPECTACULAR ONE OF A KIND HOME THAT HAS EVERYTHING-AND WE MEAN EVERYTHING! GORGEOUS RIVER FRONTAGE WITH HUGE PRIMARY SUITE, CUSTOM KITCHEN, INDOOR POOL WITH GYM AND SAUNA, SUNROOM, THEATER ROOM, OFFICE, 4 TO 6 CAR GARAGE AND SO MUCH MORE. As you enter you'll be taken back by the vaulted ceilings, the winding wooden staircase, the Mexican Tile floors, and the incredible candle and light chandelier. You'll be tempted to relax in the cozy sunroom and will enjoy having breakfast sitting at the semi-circular nook with open views of the water. Primary bedroom on the main floor is 75' long with 2 walk-in closets and huge bathroom. Upper level features all in-suite bedrooms. The lower level is a great clubroom with a built in bar. Fireplaces are placed in all the key areas throughout the house. THIS IS LUXURY LIVING AT ITS BEST!
$875,000
26017 Lake Drive Elkhart, IN 46514
- Type:
- Single Family
- Sq.Ft.:
- 2,668
- Status:
- Active
- Beds:
- 3
- Lot size:
- 0.17 Acres
- Year built:
- 1920
- Baths:
- 3.00
- MLS#:
- 202410323
- Subdivision:
- Simonton Lake
ADDITIONAL INFORMATION
This is the spot on Simonton lake everybody wants to live...enjoy sunsets, sunrises and sandy bottoms. Vaulted ceilings with beams, brick fireplace surrounded by large sliding glass doors to go outside and relax on your deck overlooking beautiful Simonton Lake. The renovated kitchen offers granite countertops and newer appliances including a sub zero refrigerator. Built in beverage refrigerators and cabinets in the dining room, and updated bathrooms. Brand new 4"well. The lower level offers a second brick woodburning fireplace and an amazing wet bar with new cabinets and built in beverage refrigerators. Walk out onto your covered patio and step right into Lake Life!. Concrete seawall is in great shape, Piers are included, boat lifts are negotiable as well as watercrafts. Don't miss another season on the lake. Sale is contingent on sellers finding suitable housing but we are sure you can get in and enjoy the summer! Ask about the option to purchase a lot close by for your toys.
- Type:
- Single Family
- Sq.Ft.:
- 2,026
- Status:
- Active
- Beds:
- 3
- Lot size:
- 0.93 Acres
- Year built:
- 2019
- Baths:
- 3.00
- MLS#:
- 202409545
- Subdivision:
- Deer Field Estates / Deerfield E
ADDITIONAL INFORMATION
Take a look at this beautiful newer built home sitting on almost an acre of land! Located in a desirable are off of CR 5 close to stores, shopping, and restaurants. This home offers a large fenced in back yard, beautiful landscaping, a covered porch with wood beams for gorgeous curb appeal, a spacious kitchen open to a formal dining room that walks straight into the generous sized living area, and laundry half bath combo to complete the main level. Upstairs offers a large master suit, and 2 generous sized bedrooms and full bath. The finished basement is great extra space for an additional family room or rec room. All of the newer stainless steal appliances will stay with the home. All you need to do is move in!
- Type:
- Single Family
- Sq.Ft.:
- 3,917
- Status:
- Active
- Beds:
- 4
- Lot size:
- 0.57 Acres
- Year built:
- 1962
- Baths:
- 3.00
- MLS#:
- 202409523
- Subdivision:
- None
ADDITIONAL INFORMATION
SPACIOUS !!!! Unique home situated on large lot on dead end street , this home features abundent space, hardwood floors, wood burning fireplace and woodburning stove for those cold winter evenings, including formal dinning room tall ceilings large hot tub room with ceramic floors , and beautiful views, 4bd 3 bths large garage, fresh landscaping for easy maintence, new in 2023 above 5 ft ground pool , new roof with 50 year shingles, new skylights for natural light, huge family room with patio doors for view of back yard , walking distance to waker park , dual septic. 2 wells and so much more , some of the pet fencing and yard decor will not stay
- Type:
- Single Family
- Sq.Ft.:
- 2,194
- Status:
- Active
- Beds:
- 3
- Lot size:
- 0.36 Acres
- Year built:
- 1927
- Baths:
- 3.00
- MLS#:
- 202409174
- Subdivision:
- Other
ADDITIONAL INFORMATION
** Motivated Seller ~ Immediate Relocation ** Enjoy the mighty Upper St. Joe River with this contemporary style three bedroom, 2.5 bath located on a cul-de-sac. Each upper bedroom offers incredible views, vaulted ceilings, and balconies, making it possible to enjoy waterfront living at its best. The spacious great room provides plenty of room for entertaining and easy access to the river, patio area, and the sloped fenced-in yard. The woodburning fireplace is a focal point of the great room and adds great warmth and style. The kitchen and dining areas overlook the great room and river views. The main level laundry and half bath are quick steps from the foyer and attached 2.5 car garage. Britton Stratton generator, serviced annually by Woody Electric, A/C is 4-5 years old, Lennox Elite Series serviced by Cook Heating, Rainbird Irrigation, Concrete seawall with wood dock and security lighting, boathouse, hot tub and stairlift stays, gorgeous Terrazzo tile flooring throughout the foyer area. The attached 2.5 car garage and carport (with tarps) offer plenty of parking and additional storage. Great vaulted space in the garage too! There is so much to love about this house. Selling "AS IS" condition. Passing Septic Inspection.
- Type:
- Single Family
- Sq.Ft.:
- 3,810
- Status:
- Active
- Beds:
- 4
- Lot size:
- 0.4 Acres
- Year built:
- 1986
- Baths:
- 3.00
- MLS#:
- 202409077
- Subdivision:
- Hunters Run
ADDITIONAL INFORMATION
Move in ready two story home in desirable Hunters Pointe neighborhood. This home has been remodeled throughout. Spacious master bedroom with ensuite that has a tub, new shower, and tile flooring. Tile flooring in the foyer, newer flooring throughout. Large windows, family room with a fireplace, a screened in sun room, large deck overlooking fenced in back yard with fire pit. Main level laundry room. Finished basement with wet bar. Updated bathrooms, fresh paint throughout. Board and batten exterior. Very nice 3 zone irrigation system in nicely landscaped yard. Recently renovated kitchen with built in coffee bar. Renovated laundry room. Added security cameras. Fireplace cleaned and inspected last year (good for 5 years). Freshly seeded and aerated lawn. This home is centrally located by parks, schools, shopping, Toll Road and Bypass.
- Type:
- Single Family
- Sq.Ft.:
- 3,354
- Status:
- Active
- Beds:
- 3
- Lot size:
- 1.34 Acres
- Year built:
- 1959
- Baths:
- 4.00
- MLS#:
- 202408618
- Subdivision:
- Winding Waters
ADDITIONAL INFORMATION
Upon entering the home you'll find beautiful hickory flooring and porcelain tile throughout. This home boast newer windows and patio doors that open to the deck which overlooks the landscaped yard and flowing creek. Upgrades to the kitchen will please those who want to take advantage of the Jennair stove top with down draft hood and convection stove which are nestled inside hickory cabinets with solid surface counter tops. This home offers three different living/sitting areas, all with views of the creek. Enjoy time at the wet bar which includes refrigerator, in the lower level, while entertaining guests who can walk out of the basement onto the patio. Major mechanicals have been serviced every six months. 2nd 2 car detached garage for toys or storage. Furnace new is 2020, well in 2023, water heater in 2020. Take advantage of the water immediately because the dock is included! BRAND NEW ROOF 9/27/2023 with 50 year GAF shingles! New electric panel in October 2023!
$425,000
218 Haines Drive Elkhart, IN 46514
- Type:
- Condo
- Sq.Ft.:
- 2,043
- Status:
- Active
- Beds:
- 3
- Lot size:
- 0.16 Acres
- Year built:
- 2022
- Baths:
- 3.00
- MLS#:
- 202408476
- Subdivision:
- Lexington Landing
ADDITIONAL INFORMATION
*OPEN HOUSE SUNDAY 4/21 FROM 2-4PM* Introducing Lexington Landing's exceptional villa, featuring three bedrooms and three baths, including a luxurious master suite on the main level. This exquisite residence extends its allure with a finished basement, comprising a third bath, bedroom, and a family room with a wet bar. Revel in quartz countertops and luxury plank vinyl flooring, elevating every moment in this exquisite retreat. Views of the St. Joe River from across the street. Conveniently located near downtown Elkhart's dining and shopping, this villa offers maintenance-free living in a scenic environment. Developed by the renowned Barak Group. Monthly HOA fee covers snow removal and grass cutting.
$335,000
216 Haines Drive Elkhart, IN 46514
- Type:
- Condo
- Sq.Ft.:
- 1,477
- Status:
- Active
- Beds:
- 2
- Lot size:
- 0.19 Acres
- Year built:
- 2022
- Baths:
- 2.00
- MLS#:
- 202408479
- Subdivision:
- Lexington Landing
ADDITIONAL INFORMATION
*OPEN HOUSE SUNDAY 4/21 FROM 2-4PM* Introducing Lexington Landing's exceptional villa, featuring two bedrooms and two baths, including a luxurious master suite on the main level. Revel in quartz countertops and luxury plank vinyl flooring, elevating every moment in this exquisite retreat. Views of the St. Joe River from across the street. Conveniently located near downtown Elkhart's dining and shopping, this villa offers maintenance-free living in a scenic environment. Developed by Barak Group. Monthly HOA fee covers snow removal and grass cutting.
- Type:
- Single Family
- Sq.Ft.:
- 2,072
- Status:
- Active
- Beds:
- 4
- Lot size:
- 0.6 Acres
- Year built:
- 2024
- Baths:
- 2.00
- MLS#:
- 202408245
- Subdivision:
- Deer Field Estates / Deerfield E
ADDITIONAL INFORMATION
New construction Home that is Move in ready, a short walk from Boot Lake Nature Preserve. Elkhart Community School District. Only new construction at 168$ a sq ft in Elkhart! RESNET ENERGY SMART NEW CONSTRUCTION, 10 YEAR STRUCTURAL WARRANTY. Welcome home to an open concept, raised ranch style home, which includes 2,060 square feet of finished living space on two levels. The main level features a spacious open concepts great room and kitchen, both with vaulted ceilings. The large kitchen includes a 48 inch extended edge island, white cabinets, granite counters and tile backsplash. Patio slider door in great room has access to a 10x10 deck. The primary bedroom suite is also located on the upper level and includes a private bath that opens to a spacious walk-in closet with exterior windows for natural lighting. The lower level features a rec room, 3 bedrooms each with a daylight window and a full bath.
$1,645,000
22694 Weatherby Lane Elkhart, IN 46514
- Type:
- Single Family
- Sq.Ft.:
- 4,486
- Status:
- Active
- Beds:
- 4
- Lot size:
- 0.42 Acres
- Year built:
- 1981
- Baths:
- 5.00
- MLS#:
- 202407855
- Subdivision:
- Hunters Pointe
ADDITIONAL INFORMATION
This home will surprise you with the space inside, quality finishes and river views from nearly every room in this fantastic offering. ÂThe St. Joe River offers many boating options and enjoyment available to residents. ÂThis home has been fully renovated and is "move in ready". ÂWonderful area of Riverfront Homes surrounds this property. ÂThis home has had the guidance of Kramer Interiors to guide Millwood Construction in the design of the recent renovations. ÂCoretek Vinyl Plank Flooring has just been installed throughout most of the main living space, custom cabinetry in the kitchen has been designed for this space to provide a more modern feel and welcoming place to entertain guests. ÂQuartz countertops and commercial grade stainless steel appliances are all included. The great room is full of natural light that draws your eyes to the views of the bend in the River- a widening of the river in this location allows for a more tranquil feel that is waiting to be enjoyed. ÂVaulted ceilings and the wall of windows make this a favorite spot to gather. ÂA formal dining room, oversized foyer and primary suite complete this space. ÂThe primary suite comes with its own private laundry located inside the primary walk in closet. ÂThe bathroom is modern and provides a spa like atmosphere with the custom tile shower, double vanity and modern color palette in this space. ÂThe bedroom is spacious and has wonderful views of the river as well as a balcony off of it that can be enjoyed. ÂUpstairs there is a 2nd Primary Suite with 2 walk-in closets and a full bathroom with skylights and natural light also filling this living space as well. ÂThere is also an office/den area with a large picture window overlooking the river that has vinyl plank flooring. There is an additional full bathroom and another spacious bedroom on this level. ÂAs you move down to the walkout lower level you will find a wet bar and gaming area perfect for a card table, pool table or whatever you need. ÂA family room area that is conveniently located for stepping out on the patio and down to the shoreline that has just been landscaped beautifully along with a fire pit and sitting area. ÂAn additional bedroom and full bath complete the space in the lower level. ÂThis is a very unique home that has had a high quality design and remodel. ÂYou will not want to miss your opportunity to create memories to last a lifetime here.

Information is provided exclusively for consumers' personal, non-commercial use and may not be used for any purpose other than to identify prospective properties consumers may be interested in purchasing. IDX information provided by the Indiana Regional MLS. Copyright 2024 Indiana Regional MLS. All rights reserved.
Elkhart Real Estate
The median home value in Elkhart, IN is $140,800. This is lower than the county median home value of $152,300. The national median home value is $219,700. The average price of homes sold in Elkhart, IN is $140,800. Approximately 40.61% of Elkhart homes are owned, compared to 46.13% rented, while 13.26% are vacant. Elkhart real estate listings include condos, townhomes, and single family homes for sale. Commercial properties are also available. If you see a property you’re interested in, contact a Elkhart real estate agent to arrange a tour today!
Elkhart, Indiana 46514 has a population of 52,662. Elkhart 46514 is less family-centric than the surrounding county with 28.19% of the households containing married families with children. The county average for households married with children is 32.84%.
The median household income in Elkhart, Indiana 46514 is $37,121. The median household income for the surrounding county is $52,449 compared to the national median of $57,652. The median age of people living in Elkhart 46514 is 33.4 years.
Elkhart Weather
The average high temperature in July is 82.8 degrees, with an average low temperature in January of 17.2 degrees. The average rainfall is approximately 39.5 inches per year, with 39.9 inches of snow per year.
