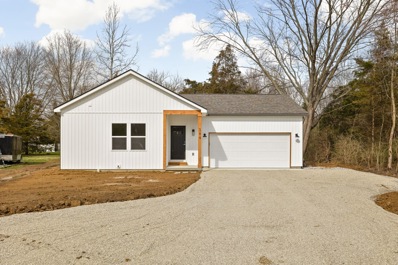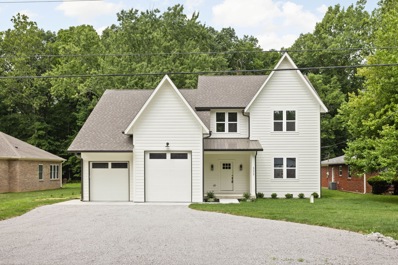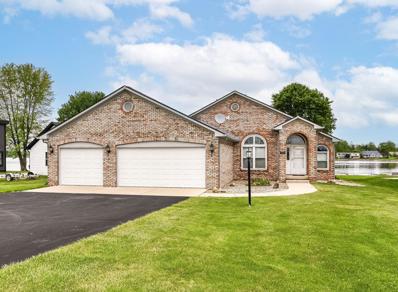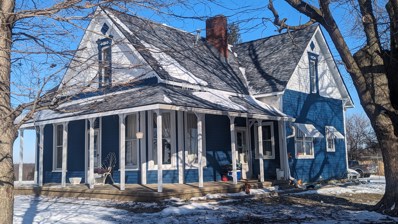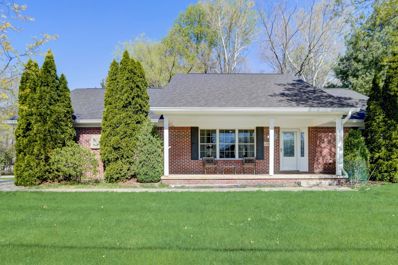Fillmore IN Homes for Sale
$289,900
389 Mill Fillmore, IN 46128
Open House:
Sunday, 4/21 4:00-6:00PM
- Type:
- Single Family
- Sq.Ft.:
- 1,297
- Status:
- Active
- Beds:
- 2
- Lot size:
- 0.42 Acres
- Year built:
- 2024
- Baths:
- 2.00
- MLS#:
- 21969069
- Subdivision:
- Heritage Lake
ADDITIONAL INFORMATION
Welcome home! This amazing, custom new build by Stanley Home Designs is one of a kind! The 2 bedroom/2 bath, open concept layout gives the home a spacious feel. The 9 ft ceilings throughout the home add to the spacious feeling as well. Pergo flooring throughout the entire home and plenty of large windows for natural light. Foyer has plenty of seating/storage with the built-in bench and hooks. The kitchen is definitely the focal point of the home with a stunning arched ranch hood, large center island, custom tile work, stainless steel appliances to stay and so much more. Living room features large windows and a patio door that leads out to the back yard. Master bathroom features a double vanity and a tiled walk-in shower. Master closet is a large, walk-in. Custom closets in both bedrooms! Laundry room is right next to the Master for convenience. Situated on almost a half acre lot and not on the main drive, but still within walking distance of SAHMS and the marina! Schedule your showing today!
$469,900
333 Mill Fillmore, IN 46128
Open House:
Sunday, 4/21 4:00-6:00PM
- Type:
- Single Family
- Sq.Ft.:
- 2,880
- Status:
- Active
- Beds:
- 4
- Lot size:
- 0.41 Acres
- Year built:
- 2023
- Baths:
- 3.00
- MLS#:
- 21964554
- Subdivision:
- Heritage Lake
ADDITIONAL INFORMATION
Check out this AMAZING custom new build by Stanley Design Homes! This home is one of a kind and every inch of it portrays high quality & attention to detail. The main living area consists of an open concept living/kitchen/dining space. The kitchen features stylish navy cabinets, quartz countertops/backsplash, custom arched vent hood, stainless steel appliances that stay & a large center island with extra cabinetry & seating. Off of the dining area is a unique wine bar. Half bath on the main floor features a custom marble vanity top & moody lighting. The laundry room offers extra cabinet/countertop space as well as a sink. The mudroom is right off of the garage & has plenty of open storage locker space, perfect for coming in & taking coats & shoes off. The master suite is located on the main floor as well & features a large walk-in closet with built-ins. The master bathroom is a show stopper with terra-cotta tile, double vanity, brass hardware & an arched entrance into the walk-in tile shower. Upstairs, you'll find an over-sized loft & bedrooms 2 & 3 (both have walk-in closets). The second full bath is also located upstairs & features a tub/shower combo with tile surround & a custom double vanity. The 24x23 4th bedroom upstairs could also be a great play room or just extra living space. The possibilities are endless! Home is all electric & features pergo flooring throughout most of the home. The oversized 2 car garage provides plenty of space for cars, a boat, etc. The home is situated on a desirable lot, with it being almost a half acre & having a wooded back property line. Walking distance to the Marina and SAHMS. Don't miss out on this one! Just in time to enjoy all of the amenities that Heritage Lake has to offer!
- Type:
- Single Family
- Sq.Ft.:
- 2,034
- Status:
- Active
- Beds:
- 3
- Lot size:
- 0.35 Acres
- Year built:
- 1996
- Baths:
- 3.00
- MLS#:
- 21961353
- Subdivision:
- Heritage Lake
ADDITIONAL INFORMATION
This well maintained, all brick sprawling ranch home is right on the Main Body! Enter into an open floorplan with vaulted ceilings that has been updated. Appreciate all the natural light throughout with newer skylights. The combo kitchen/dining/living rooms have been transformed and will guide you directly to the 4 season room overlooking the stunning view of the water. Split bedroom floorplan. Owners suite bathroom has been remodeled with a large walk in shower, dual sinks & granite countertop. Exterior amenities include a roofed 16X25 deck or relax in the hot tub all year! Oversized garage with new doors for 3.5 cars, or store your Pontoon in the winter and also includes a storage room. New well pump. Sahms Haven Restaurant, pool, playground and beaches are just a boat ride away! Spend your summer on the water!
- Type:
- Single Family
- Sq.Ft.:
- 1,829
- Status:
- Active
- Beds:
- 4
- Lot size:
- 3.1 Acres
- Year built:
- 1960
- Baths:
- 1.00
- MLS#:
- 21961033
- Subdivision:
- No Subdivision
ADDITIONAL INFORMATION
MOTIVATED SELLERS!!! Charming 2 story American Craftsman home on over 3 acres with breathtaking views. Home features beautiful original wood work and hard wood floors, 4 spacious bedrooms and the coveted wrap around porch to enjoy amazing sunsets. The exterior of the home was repainted in 2023. With a 24'x24' barn with a 12' lean to running the length there is plenty of additional storage or work shop area. There is also an old milk house that would make a great living area for smaller animals and is already fenced. The location of the property is excellent for travelling into Greencastle or heading to Heritage Lake for a day on the water. There is plenty of space and opportunity to raise your own garden and livestock as there are no covenants or restrictions on this great property.
$335,000
312 Mill Springs Fillmore, IN 46128
- Type:
- Single Family
- Sq.Ft.:
- 1,718
- Status:
- Active
- Beds:
- 3
- Lot size:
- 0.43 Acres
- Year built:
- 2005
- Baths:
- 2.00
- MLS#:
- 21937051
- Subdivision:
- Heritage Lake
ADDITIONAL INFORMATION
All brick home located within 2 minutes of Sahms Haven Restaurant, Heritage Lake Marina, boat ramp, beach, picnic and playground! This well maintained and custom built 3 BD 2 BA split bedroom design was designed for lake living! Enter into an open floorplan with vaulted ceilings and appreciate all the natural light throughout the home. The combo kitchen/dining/living room is spacious and comfortable for entertaining and family living. Enjoy the large deck with mature trees and enjoy the nature that surrounds you at Heritage Lake. Oversized 2 car garage and drive designed to park several vehicles, boat and/ or RV. Come check this home out before it's gone! Dehumidifier is available in the crawl space!
Albert Wright Page, License RB14038157, Xome Inc., License RC51300094, albertw.page@xome.com, 844-400-XOME (9663), 4471 North Billman Estates, Shelbyville, IN 46176

The information is being provided by Metropolitan Indianapolis Board of REALTORS®. Information deemed reliable but not guaranteed. Information is provided for consumers' personal, non-commercial use, and may not be used for any purpose other than the identification of potential properties for purchase. © 2021 Metropolitan Indianapolis Board of REALTORS®. All Rights Reserved.
Fillmore Real Estate
The median home value in Fillmore, IN is $151,800. This is higher than the county median home value of $148,400. The national median home value is $219,700. The average price of homes sold in Fillmore, IN is $151,800. Approximately 71.04% of Fillmore homes are owned, compared to 23.17% rented, while 5.79% are vacant. Fillmore real estate listings include condos, townhomes, and single family homes for sale. Commercial properties are also available. If you see a property you’re interested in, contact a Fillmore real estate agent to arrange a tour today!
Fillmore, Indiana 46128 has a population of 574. Fillmore 46128 is more family-centric than the surrounding county with 27.81% of the households containing married families with children. The county average for households married with children is 27.71%.
The median household income in Fillmore, Indiana 46128 is $48,182. The median household income for the surrounding county is $55,295 compared to the national median of $57,652. The median age of people living in Fillmore 46128 is 42.1 years.
Fillmore Weather
The average high temperature in July is 84 degrees, with an average low temperature in January of 16.8 degrees. The average rainfall is approximately 43.9 inches per year, with 22.1 inches of snow per year.
