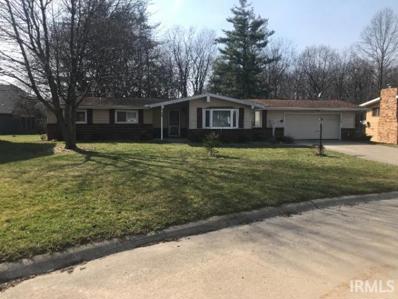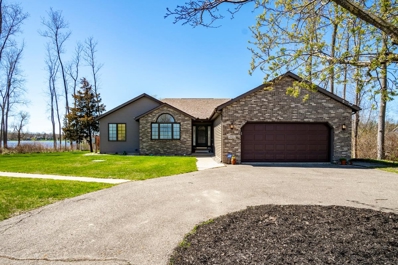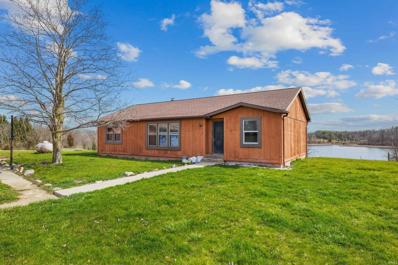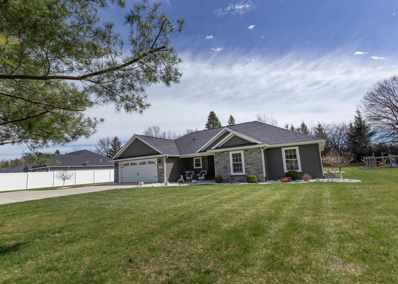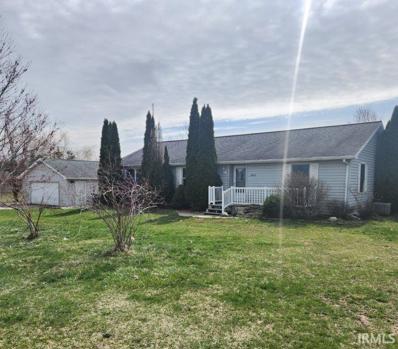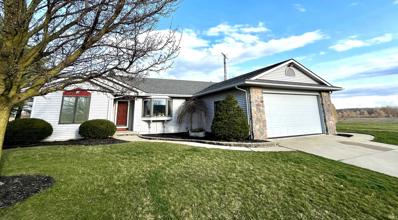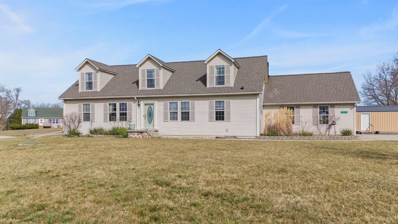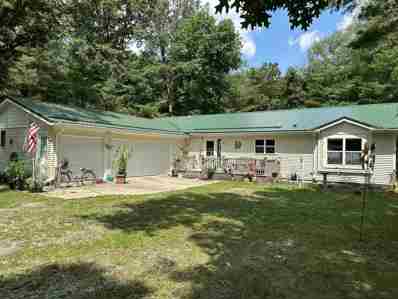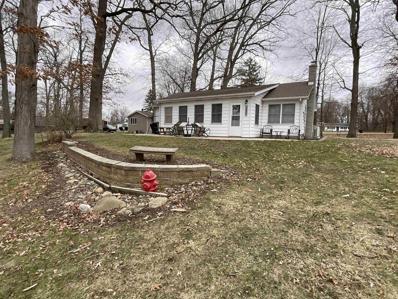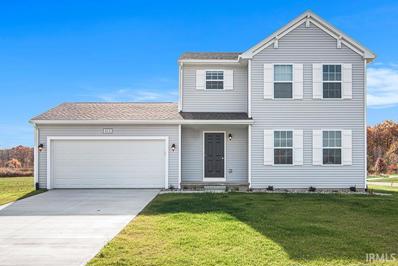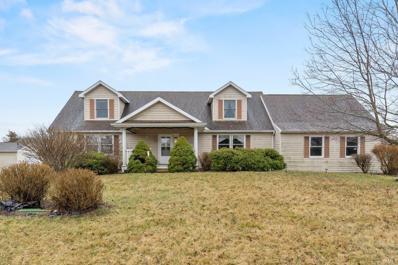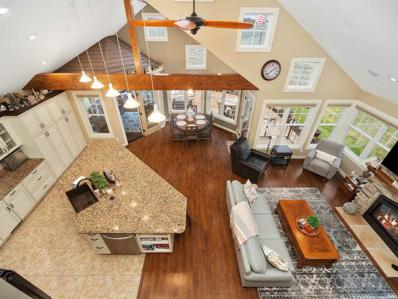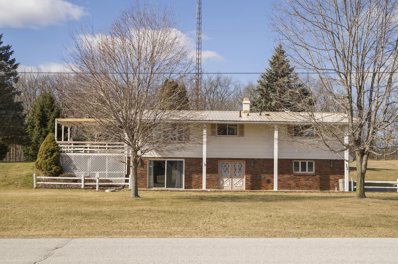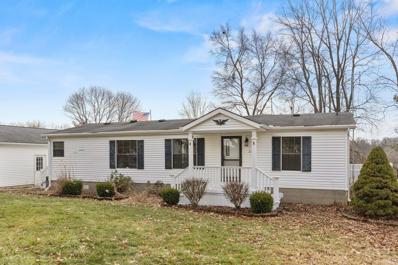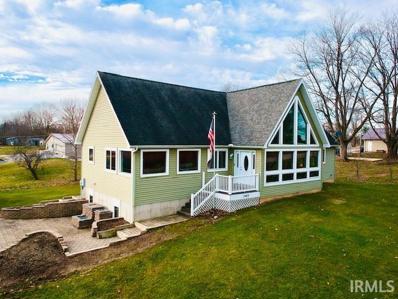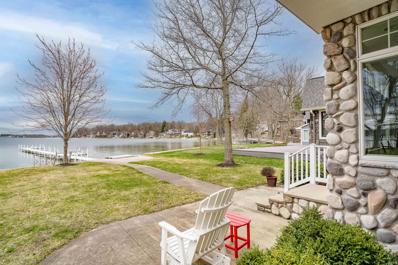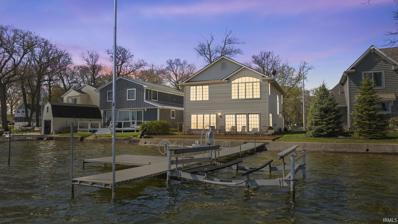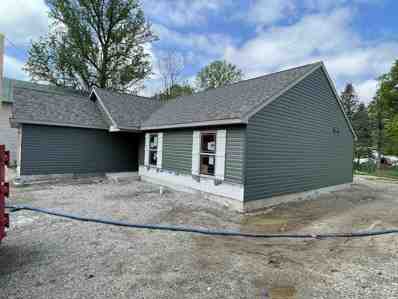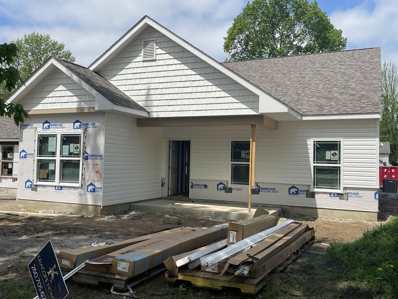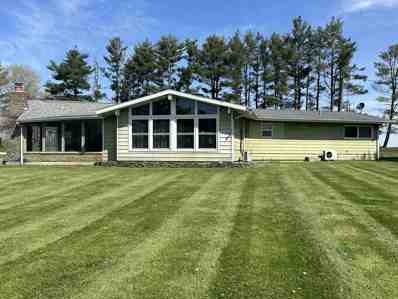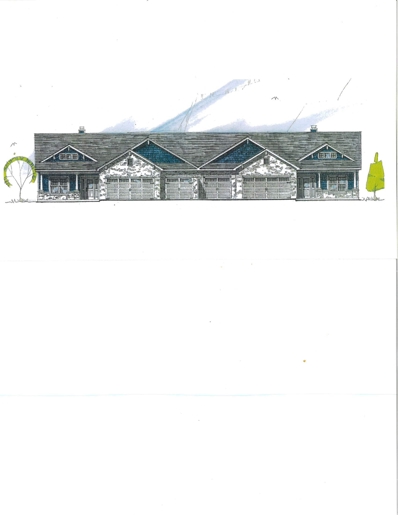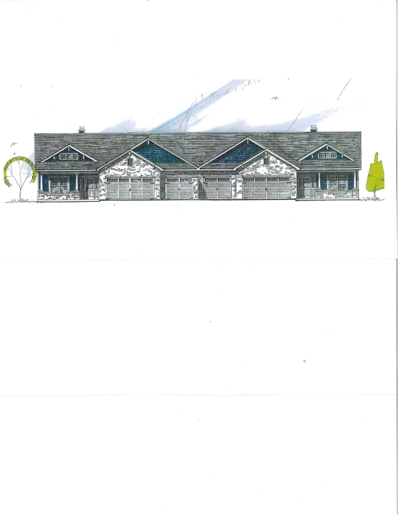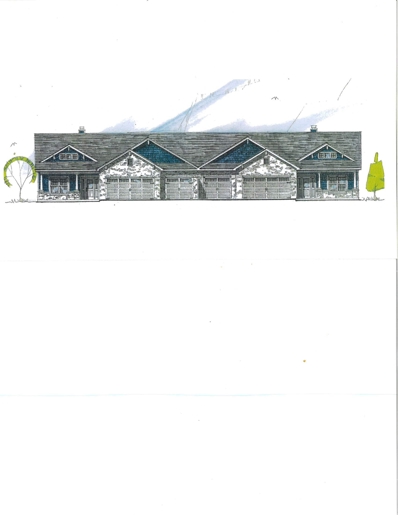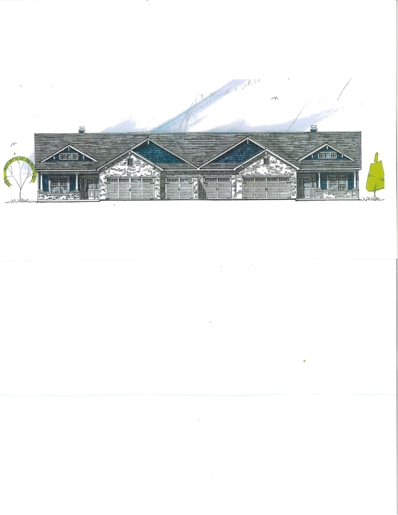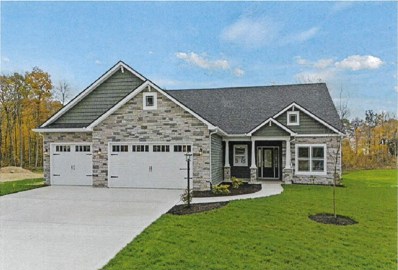Fremont IN Homes for Sale
$249,900
201 Eagle Drive Fremont, IN 46737
- Type:
- Single Family
- Sq.Ft.:
- 2,304
- Status:
- NEW LISTING
- Beds:
- 3
- Lot size:
- 0.32 Acres
- Year built:
- 1980
- Baths:
- 3.00
- MLS#:
- 202412950
- Subdivision:
- Abbott Estates
ADDITIONAL INFORMATION
3 bedroom 2.5 bath large ranch on lot in Abbott Estates West. EXCELLENT LOCATION! Short walk to schools, public library and nature trails. Quiet neighborhood. LOTS OF SPACE IN THIS HOME! Fully furnished basement with potential bedrooms and family room/office area. 2 car garage and off street parking. New gas hot water heater, updated applianes stay, hvac also has been upgraded. This home will not last long!
- Type:
- Single Family
- Sq.Ft.:
- 2,030
- Status:
- NEW LISTING
- Beds:
- 3
- Lot size:
- 1.19 Acres
- Year built:
- 1994
- Baths:
- 3.00
- MLS#:
- 202412605
- Subdivision:
- None
ADDITIONAL INFORMATION
Ranch home on Big Otter Lake with access to the entire Lake James Chain! Nice level lot with 110' of waterfront and 1.19 acres. New 48' aluminum deck pier system that can stay in year-round. Fantastic sunset lake views made possible by extensive landscaping and removal of more than 60 trees from the lakeside yard. Open concept living room, island kitchen and dining area with a gas log fireplace, surround sound, breakfast bar, trey ceiling, new carpet, oversized slider to the lakeside deck and separate access to the lakeside 4 season room. The 4 season room has new windows, storm door, flooring, and light fixture. The TVs in the living room and 4 season room are included. Primary suite has new windows, carpet, vinyl plank flooring in the bathroom, new shower head, faucet, handrails and handles on drawers. The walk-in closet was painted and fitted with new organizers and hanging rods. See the feature sheet in associated documents for more updates. Ample storage throughout the home, oversized 2 car attached garage and 12x20 detached garage. Includes all kitchen appliances, washer, dryer, pier system, water softener, window blinds, 4-Ring cameras, Ring doorbell, alarm system, multi room surround sound, and the list of items in associated documents. You will go through Cranstons Reef to get to this home, but it is not part of their association.
$399,000
6330 N 925 Road Fremont, IN 46737
- Type:
- Mobile Home
- Sq.Ft.:
- 2,912
- Status:
- NEW LISTING
- Beds:
- 3
- Lot size:
- 2.14 Acres
- Year built:
- 1985
- Baths:
- 4.00
- MLS#:
- 202412532
- Subdivision:
- None
ADDITIONAL INFORMATION
Located on a small lake east of Fremont, with a wonderful view, this 3 bedroom 3.5 bath ranch is on a full walkout basement. The basement includes a small kitchenette and dining area, family room, rec. room, den, and a full bath. Nice two care detached garage, two large outbuildings, and over 2 acres make this property a great retreat to call home.
$309,900
600 N Wayne Street Fremont, IN 46737
- Type:
- Single Family
- Sq.Ft.:
- 1,472
- Status:
- Active
- Beds:
- 3
- Lot size:
- 0.55 Acres
- Year built:
- 2018
- Baths:
- 3.00
- MLS#:
- 202411553
- Subdivision:
- None
ADDITIONAL INFORMATION
Experience refined living in this custom-built 3-bedroom, 2-bathroom sanctuary. Discover a stunning cathedral ceiling in the living room and a spacious kitchen with a pantry, seamlessly blending style and functionality. Laminate floors grace key areas, while the main bedroom features a large walk-in closet. Step outside to the expansive porch area, or utilize the pull-down attic steps in the oversized garage for additional storage. With meticulous maintenance evident throughout, this home is a testament to both luxury and care.
$174,900
4621 E 400 N Fremont, IN 46737
- Type:
- Single Family
- Sq.Ft.:
- 1,504
- Status:
- Active
- Beds:
- 3
- Lot size:
- 2.01 Acres
- Year built:
- 2001
- Baths:
- 2.00
- MLS#:
- 202409544
- Subdivision:
- None
ADDITIONAL INFORMATION
Opportunity with this 1504 sq ft , 3/2 bath home on 2 ACRES , rural setting. Split bedroom floor plan, spacious kitchen, newer furnace with an outside auxiliary wood burner. Detached 24x24 garage. Needs some updates and TLC, Sold As IS
$319,000
305 Deborah Drive Fremont, IN 46737
- Type:
- Single Family
- Sq.Ft.:
- 3,204
- Status:
- Active
- Beds:
- 4
- Lot size:
- 0.55 Acres
- Year built:
- 1991
- Baths:
- 2.00
- MLS#:
- 202408837
- Subdivision:
- Willow Prairie
ADDITIONAL INFORMATION
Welcome to your dream home! This immaculately maintained 4-bedroom, 2-bathroom ranch offers the perfect blend of comfort, convenience, and serenity. Located on a double lot at the end of a quiet road, 305 Deborah is surrounded by fields and wildlife you can enjoy from the outdoor oasis in the back yard. A 12'x30' deck and stamped concrete firepit area are the centerpieces for fun summer nights. The property sells with a 12'x16' garden shed and two raised garden beds. Indoors, this house features a full finished basement for work or play. Featuruing spacious open living area as well as separate office for work or study, the basement is a great retreat. On the main level, the Primary bedroom freatures an ensuite bathroom, large walk-in closet, and additional storage closet. Main floor bedrooms are Jack and Jill style with a bathroom in between. The main-level living area is spacious and open with natural light and great views, providing a seemless indoor/ourdoor living experience. The kitchen breakfast nook features a large bay window that provides great natural light to bounce off of the updated Stainless Steel appliances that sell with the home. Other features include a dedicated laundry room and an insulated extra deep two-car garage with wash sink, hot and cold water spigots, and a fill pipe for the water softener located in the basement. Central Vac. Everything in this house is well thought out. Showings to begin on Thursday, March 21, 2024.
$318,000
3020 W 760 N Fremont, IN 46737
- Type:
- Mobile Home
- Sq.Ft.:
- 2,912
- Status:
- Active
- Beds:
- 4
- Lot size:
- 1.14 Acres
- Year built:
- 2004
- Baths:
- 3.00
- MLS#:
- 202408294
- Subdivision:
- None
ADDITIONAL INFORMATION
Welcome to this charming four-bedroom, three-bathroom Cape Cod home situated on a spacious 1.14 acre lot. This quiet property offers a perfect blend of comfort and tranquility. The home features an open kitchen, inviting living spaces, and well-appointed bedrooms. Two bedrooms are located on the main floor and two more huge bedrooms are upstairs! Step outside to explore the vast possibilities that come with owning such a large lot. Whether youâre looking for a peaceful retreat or a place to entertain guests, this property offers it all. So many updates have already been done for you. The bonus of such a large unfinished basement, leaves so many possibilities for more space and storage. Located a mile from Michigan, a walk from Jelly Stone Park, and just minutes from from the lakes, donât miss the opportunity to make this your dream home!
Open House:
Saturday, 4/20 1:00-3:00PM
- Type:
- Single Family
- Sq.Ft.:
- 3,020
- Status:
- Active
- Beds:
- 4
- Lot size:
- 0.51 Acres
- Year built:
- 2000
- Baths:
- 2.00
- MLS#:
- 202408246
- Subdivision:
- Clear Lake Estates
ADDITIONAL INFORMATION
OPEN HOUSE THIS SATURDAY 1-3 Welcome to Clear Lake Estates where you will find a quiet neighborhood and this 4 bedroom 2 bath immaculate home. You get a full finished basement, 3 car garage (wired for heated floors) for your lake toys plus a Whole House Generator. There is an 8 camera system outside for security. This home is perfect for the growing family with an expansive half acre lot plus the bonus room in the lower level could be a 5th bedroom. Newer metal roof, front and back decks, water heater and garage door. Seller is very motivated to down sizing so bring an offer!
$314,900
7785 N Old 27 Road Fremont, IN 46737
- Type:
- Single Family
- Sq.Ft.:
- 760
- Status:
- Active
- Beds:
- 2
- Lot size:
- 0.45 Acres
- Year built:
- 1930
- Baths:
- 1.00
- MLS#:
- 202407766
- Subdivision:
- None
ADDITIONAL INFORMATION
Just in time for lake season! Check out this 2 Bedroom 1 Bath open concept lake home! Many updates throughout making this home a move in ready home just in time to spend your summer days on the water of lake George! All appliances and furniture to be included in the sale of the home! This piece of real estate sits on nearly a 1/2 Acre lot and has a 12'x20' Boat house with lake access to lake George!
$299,900
702 Nicholas Trail Fremont, IN 46737
- Type:
- Single Family
- Sq.Ft.:
- 1,830
- Status:
- Active
- Beds:
- 4
- Lot size:
- 0.24 Acres
- Year built:
- 2024
- Baths:
- 3.00
- MLS#:
- 202407359
- Subdivision:
- Follett Estates
ADDITIONAL INFORMATION
New construction to be complete in May/June. 4 bedroom, 2.5 bath home in Follett Estates located in the Fremont School District. This home is 28 years newer and 318 sq ft larger than homes in this market. RESNET ENERGY SMART NEW CONSTRUCTION-10 YEAR STRUCTURAL WARRANTY. Over 1800 sqft of living space on 2 levels blends function with style. The main floor has vinyl flooring throughout and features a large great room, spacious kitchen with white cabinets, granite counters accented by subway tile backsplash and breakfast bar with pendant lighting above. Appliances include stainless steel range, micro hood, dishwasher & refrigerator. The eat-in kitchen has a dedicated dining nook with slider doors leading to a 10x10 patio. The first floor is also equipped with a mudroom, laundry room with washer & dryer included, plus a stylish powder bath. Upper level boasts a primary suite complete with WIC and private bath, 3 spacious bedrooms and an additional full bath. Home also has attached 2 car garage with openers and keypad entry, covered front porch entry.
- Type:
- Single Family
- Sq.Ft.:
- 4,568
- Status:
- Active
- Beds:
- 4
- Lot size:
- 5.42 Acres
- Year built:
- 1998
- Baths:
- 3.00
- MLS#:
- 202406949
- Subdivision:
- None
ADDITIONAL INFORMATION
Welcome to Your Dream Retreat! Nestled on a picturesque 5.4-acre lot, this stunning 4-bedroom (with a possibility of a 5th), 3-bathroom home offers the perfect blend of comfort and countryside living. With a walk-out basement, ideal for entertaining, and a generous 2-car attached garage ensuring convenience. Included on the property is a 28x32 pole barn complete with a wood burner. This massive additional structure opens doors to limitless possibilities - from sheltering recreational vehicles to serving as a workshop or an enchanting event space. Don't miss the opportunity to make this enchanting property your own.
$1,050,000
80 Lane 140B Lake George Fremont, IN 46737
- Type:
- Single Family
- Sq.Ft.:
- 1,840
- Status:
- Active
- Beds:
- 4
- Lot size:
- 0.27 Acres
- Year built:
- 2015
- Baths:
- 3.00
- MLS#:
- 202405938
- Subdivision:
- None
ADDITIONAL INFORMATION
Luxury lake life is waiting for you at this architectural masterpiece designed by Bill Brenneke! This custom-built home has been immaculately cared for and offers beautiful and serene sunset views of Lake George with 66' of lake frontage and sandy bottom. This is your perfect forever home or home away from home. The main level features a spacious and open floor plan with vaulted ceilings to the upper level. Enjoy cooking in the modern kitchen featuring custom cabinetry, beautiful quartz countertops, a large breakfast bar, and plenty of pantry space. This area opens to the living room and into the dining area and the amazing views continue. The floors are covered in stylish laminate fooring and heated ceramic tile. The impressive primary suite features a beautiful tile walk-in shower, and double vanity with custom lighting, and a walk-in closet. Also on the main level is another guest bedroom and 2nd full bath, a quaint and cozy 4 seasons room, a laundry room, and even a private retreat for your pet. Upstairs you will find 2 additional bedrooms and a full bath. The attached three car garage features an impressive workshop with attic storage above. Spend your days outside enjoying the view on the stamped concrete patio and evenings around the fire pit. Dock your boat at your back door on the 80' pier that is included and enjoy the fishing, swimming, and boating on Lake George this summer! Lake George is a very desirable ski lake complete with it's own law enforcement officer who patrols on the lake. This property is complete with a 25x35 outbuilding to store your boat(s) and lake toys.
$347,500
200 Penner Drive Fremont, IN 46737
- Type:
- Single Family
- Sq.Ft.:
- 2,704
- Status:
- Active
- Beds:
- 3
- Lot size:
- 0.52 Acres
- Year built:
- 1970
- Baths:
- 3.00
- MLS#:
- 202405515
- Subdivision:
- None
ADDITIONAL INFORMATION
Life is good at this well maintained (new roof), country home with an acre of elbow room at Round Lake. Everything a family needs is on the main level of this comfortable, bi-level home: A roomy kitchen w/ breakfast bar; an adjoining dining room; an open concept living room; 3 bedrooms and 2 full baths (the master with a walk-in ADA shower) The open staircase leads down to the large family room in the finished walk-out basement. A half BA and an extra room- currently used for an office but easily converted to a 4th BR- create extra living space with two separate entrances. Eat out on the deck/pergola while the fam splashes in the inground pool; watch lake activity from the 52' covered patio; play basketball (or pickleball) on the extra long driveway court. Spread out amidst the trees on the extra lot. Indeed, life is good here.
- Type:
- Mobile Home
- Sq.Ft.:
- 1,152
- Status:
- Active
- Beds:
- 3
- Lot size:
- 0.35 Acres
- Year built:
- 1987
- Baths:
- 2.00
- MLS#:
- 202404441
- Subdivision:
- Lake James Estates
ADDITIONAL INFORMATION
Discover the perfect blend of comfort and convenience in this beautifully updated home, nestled on a spacious lot exceeding a quarter of an acre at 255 Lane 591. This property is not just a house; it's a haven offering three cozy bedrooms, two modern bathrooms, and ample parking with an oversized two-car garage, ensuring plenty of space for vehicles and storage. As you step inside, be greeted by the warmth of new vinyl flooring underfoot, complemented by plush new carpeting in restful areas, all enveloped in fresh paint that gives the entire home a bright and inviting atmosphere. The heart of this home is its open kitchen, boasting updated cabinets that provide generous storage, gleaming new stainless appliances for the culinary enthusiast, and a stylish tiled backsplash that adds a touch of elegance. Entertainment and relaxation are never far with an open deck that invites serene mornings and an enclosed screened porch with a hot tub, perfect for unwinding after a long day. Plus, enjoy the added luxury of association lake access, offering leisure and outdoor activities right at your doorstep. Every detail has been thoughtfully considered to create a move-in-ready oasis. New light fixtures illuminate each space with a warm glow, while new bathroom vanities add a contemporary touch to the comforts of daily living. This property represents an exceptional opportunity to own a slice of tranquility with all the conveniences of modern living. Welcome to your new home at 255 Lane 591 â where every day feels like a retreat.
$345,000
1445 W 744 N Fremont, IN 46737
- Type:
- Single Family
- Sq.Ft.:
- 3,360
- Status:
- Active
- Beds:
- 4
- Lot size:
- 0.49 Acres
- Year built:
- 2009
- Baths:
- 3.00
- MLS#:
- 202404298
- Subdivision:
- None
ADDITIONAL INFORMATION
What A Stunner!! Welcome to your 3360sqft. meticulously maintained 4-bedroom retreat, where charm meets functionality in perfect harmony. Step inside to discover a world of elegance, with gleaming wood floors and cathedral ceilings creating an inviting atmosphere on the main level. Entertain with ease in the open kitchen/dining area, flowing seamlessly into the spacious living room, while upstairs, a breathtaking loft beckons for moments of serene relaxation. Descend to the full finished basement, where two additional bedrooms, a versatile rec area, and a cozy media room await your personal touch. Complete with a yard made for outdoor enjoyment, a delightful deck for al fresco dining, and a convenient two-car garage, this home is the epitome of suburban bliss. Nestled close to Lake George and a host of amenities, this property offers not just a home, but a lifestyle. Don't miss your chance to experience the magic â schedule a showing today and let the enchantment begin!"
$1,640,000
522 E Clear Lake Drive Fremont, IN 46737
- Type:
- Single Family
- Sq.Ft.:
- 3,628
- Status:
- Active
- Beds:
- 6
- Lot size:
- 0.18 Acres
- Year built:
- 2008
- Baths:
- 5.00
- MLS#:
- 202403525
- Subdivision:
- None
ADDITIONAL INFORMATION
Welcome to an unparalleled lakeside sanctuary along the pristine shores of Clear Lake. This stunning 6-bedroom, 5-bathroom residence, with 40 feet of coveted lake frontage, epitomizes contemporary elegance, offering a lifestyle of comfort and sophistication. As you enter, an expansive open-concept living space unfolds, seamlessly merging the kitchen, dining area, and great room with gorgeous hardwood flooring throughout. Natural light floods the interior through walls of windows, framing breathtaking views of Clear Lake. The gourmet kitchen is a masterpiece, featuring quartz countertops, a substantial island, and glass-front cabinetry. The primary suite is a haven of luxury, boasting a seating area, Juliet balcony, and a spa-like en-suite bathroom with a tiled shower, dual vanities, and a spacious walk-in closet. The residence also includes a sprawling bunk room, a Jack-n-Jill bathroom, a thoughtful mudroom/kids area, and a large laundry room equipped with cabinets, a folding counter, and a utility sink. A heated garage, ensures year-round comfort. The property has a negotiable private pier, inviting you to indulge in lakeside activities or simply savor the mesmerizing views of Clear Lake. This Clear Lake stunner transcends the ordinary â it's a lifestyle. A perfect fusion of modern design, thoughtful functionality, and the natural beauty of Clear Lake, this property invites you to elevate your living experience. Immerse yourself in the tranquility of this lakeside haven and make this extraordinary retreat your own.
- Type:
- Single Family
- Sq.Ft.:
- 2,760
- Status:
- Active
- Beds:
- 6
- Lot size:
- 0.1 Acres
- Year built:
- 2000
- Baths:
- 3.00
- MLS#:
- 202403351
- Subdivision:
- Lake George
ADDITIONAL INFORMATION
Welcome to your turn-key, custom-built Lake George retreat! This meticulously maintained 6-bedroom home offers a perfect blend of comfort and functionality. Wood floors grace the main level, featuring a bedroom and convenient laundry. Upstairs, five additional bedrooms include a primary suite with an en-suite and stunning lake views. The heart of the home is the open-concept kitchen and family room, leading to a spacious deck with a firepit and breathtaking lake views. The low-maintenance property boasts a fully landscaped yard, a two-car garage, and a great beach for swimming. Situated on the shores of Lake George, a 525-acre all-sports lake, this property provides access to great fishing, inland cat racing, and various water sports. Don't miss the chance to own this rare lakefront gem â a perfect setting to create cherished memories. Start living the lakefront lifestyle on Lake George today!
- Type:
- Single Family
- Sq.Ft.:
- 1,313
- Status:
- Active
- Beds:
- 3
- Lot size:
- 0.2 Acres
- Year built:
- 2024
- Baths:
- 2.00
- MLS#:
- 202402954
- Subdivision:
- None
ADDITIONAL INFORMATION
NEW CONSTRUCTION IS UNDERWAY - Quality built by KIRACOFE HOMES this 3 BR 2 full BTH home will offer an open floor plan with a cathedral ceiling great room, covered entry and nice location close to schools and parks. The attractive kitchen will feature Aristokraft cabinetry with soft close drawers and doors, quartz/granite countertops, tile backsplash, and Samsung stainless appliance package including refrigerator. The primary suite offers a walk-in closet by Closet Concepts, and a private bath featuring dual sinks and cultured marble countertops. Quality construction throughout includes a 35-year roof, concrete drive, no care vinyl windows and insulated garage doors. Home insulation is a combination of super-sealing foam and batt insulation for low energy costs with Lennox 95% AFUE furnace, 13 SEER central air and high efficiency water heater. Please see the associated documents for a list of features included in The Aiden Classic Series by Kiracofe Homes! This beautiful house will be ready soon for you to make your home! Projected completion date is mid-June! SPECIAL FINANCING INFO AVAILABLE UPON REQUEST!
- Type:
- Single Family
- Sq.Ft.:
- 1,430
- Status:
- Active
- Beds:
- 3
- Lot size:
- 0.2 Acres
- Year built:
- 2024
- Baths:
- 2.00
- MLS#:
- 202402938
- Subdivision:
- None
ADDITIONAL INFORMATION
NEW CONSTRUCTION IS UNDERWAY â Quality built by KIRACOFE HOMES this 3 BR 2 full BTH home will offer an open floor plan with a spacious great room, split bedroom floor plan and a corner lot close to schools and parks. The appealing kitchen will feature Aristokraft cabinetry with soft close drawers/doors, quartz/granite countertops, tile backsplash, and Samsung stainless appliance package including refrigerator. Just off the kitchen is walk-in pantry and convenient mudroom adjoining the 2-car attached garage. The primary suite offers a walk-in closet by Closet Concepts, and a private bath featuring dual sinks, cultured marble countertops, tub and separate shower. Quality construction throughout includes a 35-year roof, concrete drive, no care vinyl windows and insulated garage doors. Home insulation is a combination of super-sealing foam and batt insulation for low energy costs with Lennox 95% AFUE furnace, 13 SEER central air and high efficiency water heater. Please see the associated documents for a list of features included in this Franklin II Classic Series by Kiracofe Homes! This beautiful house will soon be ready for you to make your home! Projected completion date is mid-June! SPECIAL FINANCING INFO AVAILABLE UPON REQUEST!
Open House:
Saturday, 4/20 11:00-12:45PM
- Type:
- Single Family
- Sq.Ft.:
- 1,920
- Status:
- Active
- Beds:
- 3
- Lot size:
- 1.81 Acres
- Year built:
- 1963
- Baths:
- 2.00
- MLS#:
- 202400341
- Subdivision:
- None
ADDITIONAL INFORMATION
OPEN HOUSE THIS SATURDAY 11:00-12:45 This 3 bedroom 2 full bath home sits on almost 2 acres on the East side of Fremont. The living room has beautiful vaulted wood ceilings with wood beams. The family room is being used as a 4th bedroom now and also has vaulted wood ceilings plus a stone fireplace. This property offers an outbuilding for the guy who likes a project plus small barn. Use your imagination with the 13x19 cabin included that is cute as a button. This is a unique property with many possibilities.
- Type:
- Condo
- Sq.Ft.:
- 2,033
- Status:
- Active
- Beds:
- 3
- Year built:
- 2023
- Baths:
- 2.00
- MLS#:
- 202345710
- Subdivision:
- Coves Of Lake James
ADDITIONAL INFORMATION
The Coves of Lake James villas located conveniently north of the ever popular four corners of Lake James near restaurants., pubs, boat launches and more. These homes feature comfortable living with spacious great room w fireplace, open kitchen with island and a plethora of cabinets, countertops and lighting, including stainless steel appliances, formal dining, sun room, covered porch and extra patio space, three bedrooms and two baths, nicely appointed master bedroom with tiled walk-in shower in bath, plus a three car 32 x 26 garage with space for a boat! Floorplan is the Sangria as found on Kiracofehomes.com.
- Type:
- Condo
- Sq.Ft.:
- 2,033
- Status:
- Active
- Beds:
- 3
- Year built:
- 2023
- Baths:
- 2.00
- MLS#:
- 202345709
- Subdivision:
- Coves Of Lake James
ADDITIONAL INFORMATION
The Coves of Lake James villas located conveniently north of the ever popular four corners of Lake James near restaurants., pubs, boat launches and more. These homes feature comfortable living with spacious great room w fireplace, open kitchen with island and a plethora of cabinets, countertops and lighting, including stainless steel appliances, formal dining, sun room, covered porch and extra patio space, three bedrooms and two baths, nicely appointed master bedroom with tiled walk-in shower in bath, plus a three car 32 x 26 garage with space for a boat! Floorplan is the Sangria as found on Kiracofehomes.com.
- Type:
- Condo
- Sq.Ft.:
- 2,033
- Status:
- Active
- Beds:
- 3
- Year built:
- 2023
- Baths:
- 2.00
- MLS#:
- 202345708
- Subdivision:
- Coves Of Lake James
ADDITIONAL INFORMATION
The Coves of Lake James villas located conveniently north of the ever popular four corners of Lake James near restaurants., pubs, boat launches and more. These homes feature comfortable living with spacious great room w fireplace, open kitchen with island and a plethora of cabinets, countertops and lighting, including stainless steel appliances, formal dining, sun room, covered porch and extra patio space, three bedrooms and two baths, nicely appointed master bedroom with tiled walk-in shower in bath, plus a three car 32 x 26 garage with space for a boat! Floorplan is the Sangria as found on Kiracofehomes.com.
- Type:
- Condo
- Sq.Ft.:
- 2,033
- Status:
- Active
- Beds:
- 3
- Year built:
- 2023
- Baths:
- 2.00
- MLS#:
- 202345707
- Subdivision:
- Coves Of Lake James
ADDITIONAL INFORMATION
The Coves of Lake James villas located conveniently north of the ever popular four corners of Lake James near restaurants., pubs, boat launches and more. These homes feature comfortable living with spacious great room w fireplace, open kitchen with island and a plethora of cabinets, countertops and lighting, including stainless steel appliances, formal dining, sun room, covered porch and extra patio space, three bedrooms and two baths, nicely appointed master bedroom with tiled walk-in shower in bath, plus a three car 32 x 26 garage with space for a boat! Floorplan is the Sangria as found on Kiracofehomes.com.
$449,900
N Ray Road Fremont, IN 46737
- Type:
- Single Family
- Sq.Ft.:
- 2,218
- Status:
- Active
- Beds:
- 3
- Lot size:
- 1 Acres
- Year built:
- 2023
- Baths:
- 3.00
- MLS#:
- 202343288
- Subdivision:
- None
ADDITIONAL INFORMATION
New home slated for construction soon. Eight homesites available in this new development, seven are one acre and one is two acres in size. There are many plans to choose from, the Sawyer lll is used as an example of what Kiracofe Homes can build here. Construction has not yet begun, plenty of options are available, as well as first choice of the available parcels. Outbuildings, barn, shop, allowed.

Information is provided exclusively for consumers' personal, non-commercial use and may not be used for any purpose other than to identify prospective properties consumers may be interested in purchasing. IDX information provided by the Indiana Regional MLS. Copyright 2024 Indiana Regional MLS. All rights reserved.
Fremont Real Estate
The median home value in Fremont, IN is $280,225. This is higher than the county median home value of $165,300. The national median home value is $219,700. The average price of homes sold in Fremont, IN is $280,225. Approximately 79.58% of Fremont homes are owned, compared to 16.73% rented, while 3.69% are vacant. Fremont real estate listings include condos, townhomes, and single family homes for sale. Commercial properties are also available. If you see a property you’re interested in, contact a Fremont real estate agent to arrange a tour today!
Fremont, Indiana has a population of 2,148. Fremont is more family-centric than the surrounding county with 29.41% of the households containing married families with children. The county average for households married with children is 29.23%.
The median household income in Fremont, Indiana is $41,617. The median household income for the surrounding county is $52,749 compared to the national median of $57,652. The median age of people living in Fremont is 41.2 years.
Fremont Weather
The average high temperature in July is 82.4 degrees, with an average low temperature in January of 15.1 degrees. The average rainfall is approximately 37.8 inches per year, with 36.7 inches of snow per year.
