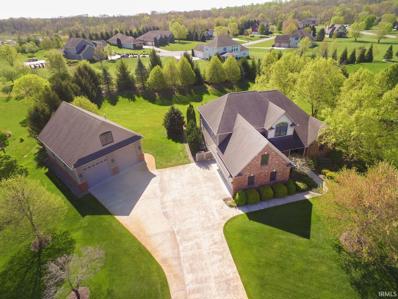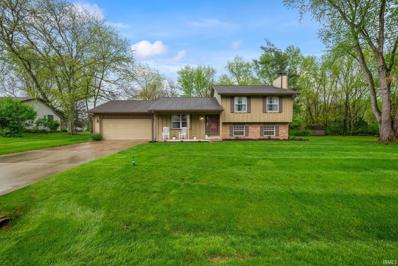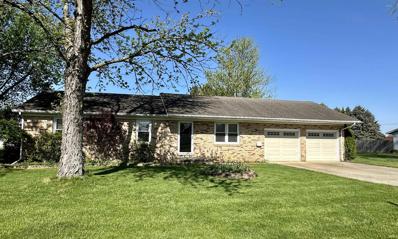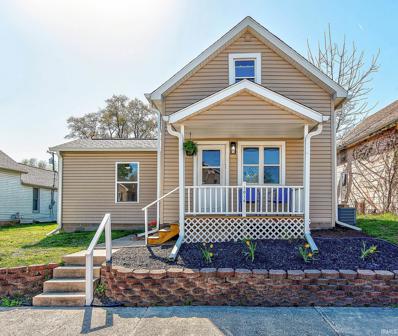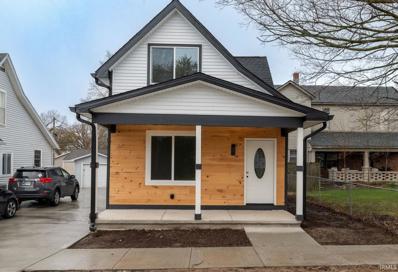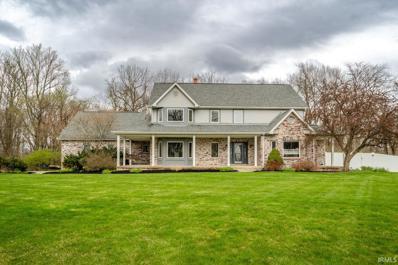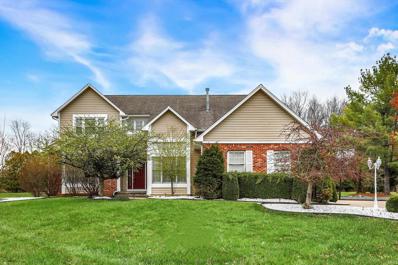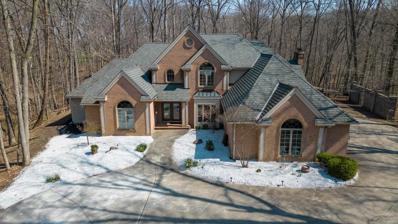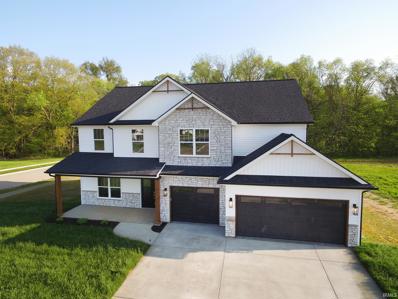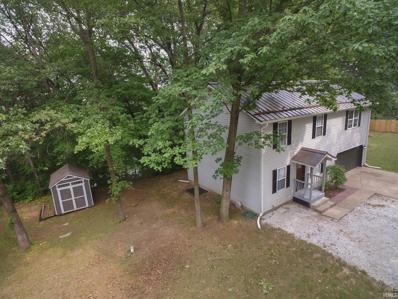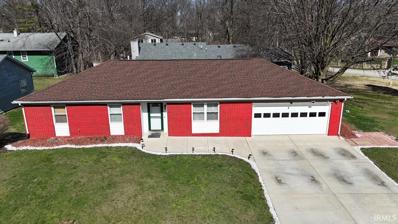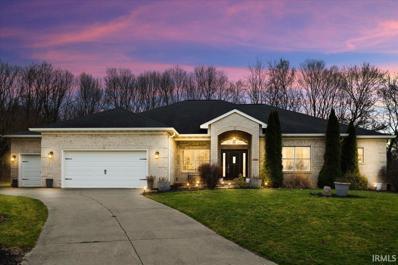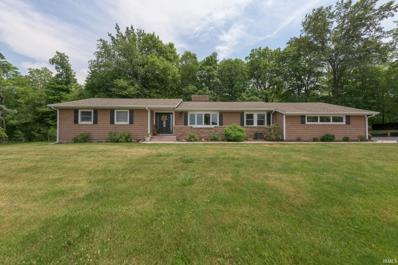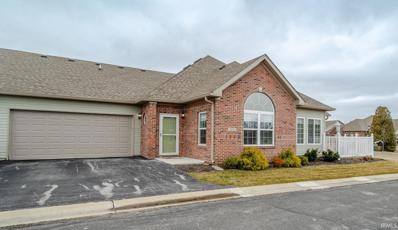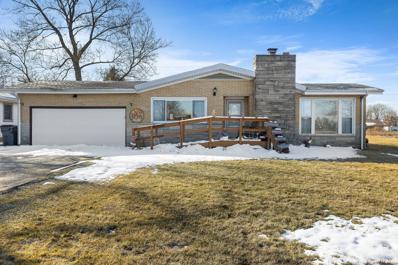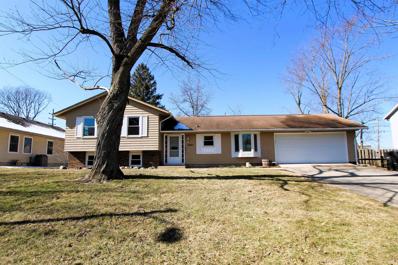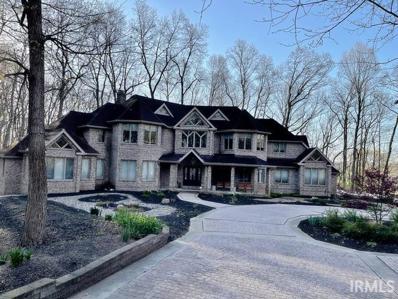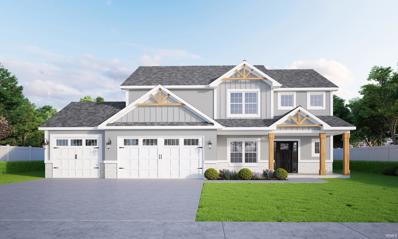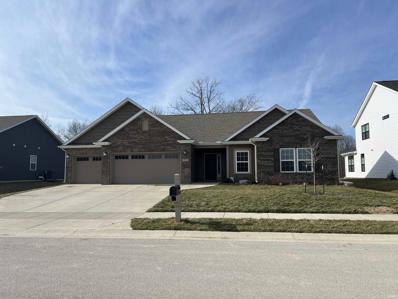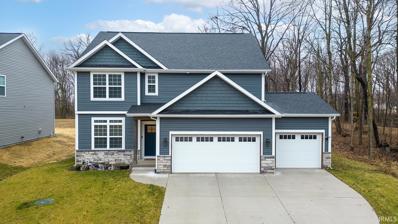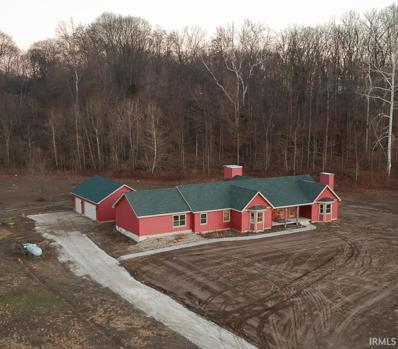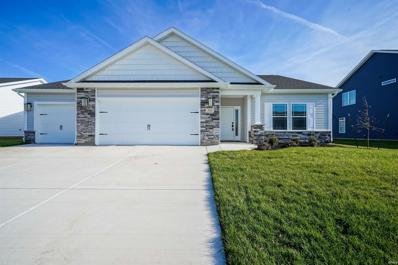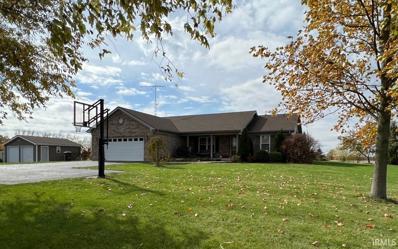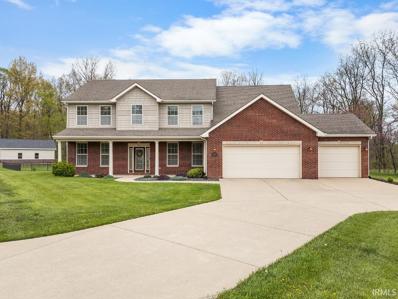Lafayette IN Homes for Sale
- Type:
- Single Family
- Sq.Ft.:
- 5,167
- Status:
- NEW LISTING
- Beds:
- 4
- Lot size:
- 1.18 Acres
- Year built:
- 2008
- Baths:
- 5.00
- MLS#:
- 202413938
- Subdivision:
- Creekside
ADDITIONAL INFORMATION
Welcome to 815 Cliffside Court. The lot is approximately 1.2 acres and features many beautiful trees and expansive greenspaces that are perfect for a game of backyard football or your future pool. This meticulously maintained home offers great living spaces and many custom details throughout the property and home, including: a two-story great room with a floor to ceiling stone fireplace, crown molding and custom built-ins. The large kitchen features all the expected amenities of luxury living â granite counter tops, island seating, double ovens, gas range, with hood â and even a special pot filler faucet! The lower level offers a wet bar and full refrigerator plus plenty of room for games, movies, workouts and storage. The detached outbuilding is a great place for your larger toys, workshop or rec space. It measures 43' long by 34' wide and it has a 12' tall garage door â perfect for your motor home or boat. It is heated, has 100 amp service and a second level for storage. There is also a whole house generator, full yard irrigation and an expansive stamped concrete patio! Neighborhood access to the Wildcat Creek. Schedule an appointment today.
Open House:
Thursday, 4/25 5:00-6:00PM
- Type:
- Single Family
- Sq.Ft.:
- 2,088
- Status:
- NEW LISTING
- Beds:
- 3
- Lot size:
- 0.83 Acres
- Year built:
- 1982
- Baths:
- 3.00
- MLS#:
- 202413867
- Subdivision:
- Lockwood
ADDITIONAL INFORMATION
Beautiful, move-in ready home available in desirable Lockwood subdivision. The tree lined private lot offers a relaxing step away from the hustle and bustle of life. The oversized lot borders the community park area with basketball, tennis, and soccer courts as well as a pavilion, pool and pool house. The interior holds THREE living spaces, a traditional main floor living room, a four seasons sunroom, and the basement rec room. Lot's of options for arranging to suit your needs. Solid surface flooring throughout - new (2022) in 2nd and 3rd bedroom. Updates include: septic (2022), HVAC, Water Heater and Water Softener (2019), and a new garage door opening system (2022).
- Type:
- Single Family
- Sq.Ft.:
- 1,248
- Status:
- NEW LISTING
- Beds:
- 3
- Lot size:
- 0.46 Acres
- Year built:
- 1984
- Baths:
- 2.00
- MLS#:
- 202413533
- Subdivision:
- East Brook / Eastbrook
ADDITIONAL INFORMATION
Check out this well kept home nestled just outside of Lafayette in a Rural Subdivision. This home sits on almost a 1/2 acre with a peaceful backyard and plenty of room for family and or friends to gather. The home offers 3 large bedrooms with ample closets, 1.5 bathrooms, large eat in kitchen with all stainless appliances, two car heated garage with pull down attic storage. Great place to call home and easy access to Hoosier Heartland.
- Type:
- Single Family
- Sq.Ft.:
- 1,152
- Status:
- Active
- Beds:
- 2
- Lot size:
- 0.15 Acres
- Year built:
- 1910
- Baths:
- 1.00
- MLS#:
- 202412863
- Subdivision:
- John Levering
ADDITIONAL INFORMATION
Step into this move-in ready haven that has been restyled with character and functionality to welcome you like a warm hug. Great airy living room with lots of sunshine. Be inspired in the kitchen, with new stainless appliances, tile backsplash, and pantry. Unwind in the main level master, and relax in the spacious bathroom with new flooring. The adorable covered front porch is a perfect place to spend quiet evenings. Also features a basement, central air, storage shed, and partially fenced yard. With essential upgrades like brand new vinyl siding and a newer roof and electrical, this home ensures both style and practicality. Inspections welcome, sold as-is. Located just moments from downtown Lafayetteâs vibrant scene and events, and just over the bridge from Purdue University. Convenience & comfort at itâs best!
- Type:
- Single Family
- Sq.Ft.:
- 1,776
- Status:
- Active
- Beds:
- 3
- Lot size:
- 0.07 Acres
- Year built:
- 1901
- Baths:
- 3.00
- MLS#:
- 202411341
- Subdivision:
- None
ADDITIONAL INFORMATION
Welcome home to this picture-perfect remodeled home in central Lafayette! This home was beautifully remodeled from top to bottom. Brand new exterior & interior with lovely quality finishes. Outside you will find a brand new roof, gutters, windows, doors, siding, a spacious front porch & a fresh concrete driveway. A brand-new garage was built for convenience. Inside you will find an all new interior featuring a spacious beautiful kitchen, 3 modern-luxurious bathrooms & 3 spacious bedrooms. New laminate flooring, drywall, light fixtures, water lines & sewage lines. All new electrical for the entire home & garage. Perfect location, closing to downtown amenities, walking distance from Lobb stadium, Columbian Park Zoo & more! Less than 10 minute drive to Purdue University. This is one you must see in person
$699,900
5802 Anjolea Way Lafayette, IN 47905
- Type:
- Single Family
- Sq.Ft.:
- 6,031
- Status:
- Active
- Beds:
- 4
- Lot size:
- 2.06 Acres
- Year built:
- 1996
- Baths:
- 5.00
- MLS#:
- 202410632
- Subdivision:
- None
ADDITIONAL INFORMATION
This luxurious 2-story 4 bed/4.5 bath home boasts spacious elegance throughout. With a fourth bedroom in the finished walk-out basement, two upper-level bedrooms featuring walk-in closets and private baths, and a master suite on the main level, it offers comfort and style. Upon entering, you're greeted by a grand 2-story foyer that sets the tone for the home's elegance. It leads seamlessly to the awe-inspiring great room with a fireplace and abundant floor-to-ceiling windows, flooding the space with natural light and offering stunning views of the surroundings. The striking kitchen with white cabinets adorned with crown molding creates an atmosphere of timeless sophistication. A graceful tile backsplash adds an extra touch of elegance, perfectly complementing the stainless steel appliances. At the heart of the kitchen, a spacious breakfast island has a sink and dishwasher, offering both functionality and style. The finished walk-out basement includes a kitchen area, a family room with a wood stove, and full bath. Featuring ample storage options, an inviting in-ground pool perfect for relaxation and entertainment, and a generously sized 3-car garage, all set amidst sprawling grounds spanning 2 acres, this exquisite home represents the pinnacle of luxurious living.
- Type:
- Single Family
- Sq.Ft.:
- 4,140
- Status:
- Active
- Beds:
- 4
- Lot size:
- 0.57 Acres
- Year built:
- 1994
- Baths:
- 3.00
- MLS#:
- 202410608
- Subdivision:
- North Ridge / Northridge
ADDITIONAL INFORMATION
Spacious home on 1/2 acre estate lot in popular Northridge SD - Hershey/East Tipp/Harrison Schools! Floor plan offers spacious rooms and multiple flex spaces including sunroom, office/den plus finished basement w/secondary kitchen & entertaining spaces. Recently updated kitchen including cabinetry, counters and appliance package. Spacious bedrooms w/ample storage. Screened porch, enlarged deck and private back yard.
- Type:
- Single Family
- Sq.Ft.:
- 6,584
- Status:
- Active
- Beds:
- 6
- Lot size:
- 2.01 Acres
- Year built:
- 1996
- Baths:
- 5.00
- MLS#:
- 202410441
- Subdivision:
- Stacey Hollow
ADDITIONAL INFORMATION
Welcome to 234 Stacey Hollow Drive, Lafayette's epitome of luxury living. This expansive estate boasts 6 bedrooms and 4.5 bathrooms, offering ample space for comfortable living. With a full basement, the possibilities for entertainment and relaxation are endless. Spanning just under 7400 square feet, this residence provides a perfect blend of spaciousness and coziness. Nestled on a picturesque 2-acre wooded lot, tranquility and privacy are yours to enjoy. Immerse yourself in nature's beauty while still being conveniently located near city amenities.
- Type:
- Single Family
- Sq.Ft.:
- 3,056
- Status:
- Active
- Beds:
- 4
- Lot size:
- 0.28 Acres
- Year built:
- 2024
- Baths:
- 3.00
- MLS#:
- 202409503
- Subdivision:
- Barrington Woods
ADDITIONAL INFORMATION
Welcome to the BRAND NEW-MILAKIS HOMES Elizabeth floor plan nestled on a large corner lot in the eastsides Barrington Woods subdivision. Conveniently located minutes from SR26, I65, Purdue University, SIA, Hospitals, Shopping, & TSCâs Wyandotte, East Tipp, & Harrison schools. With over 3000 SF and 4 bedrooms & 2 ½ baths this home has space for everyone. Main floor highlights include: A 22x17 Great Room w/gas log fireplace w/ship lap surround, custom mantle, & LVP flooring; Mudroom w/lockers; A well-appointed Kitchen complete with all wood custom cabinetry, a 7 ½ ft island, tiled backsplash, under cabinet lighting, granite countertops, a walk in pantry, & SS appliances; A spacious Dining area; a Den w/ French doors; & a 16x13 Covered Back porch. Upstairs offers: A luxurious Ownerâs Suite w/tray ceiling, custom walk-in tiled shower, large soaking tub, dual sink vanity, linen closet, separate stool area, & large walk in closet; A 20x17 Bonus Room, 3 additional nice sized Bedrooms-all w/ WICâs, & a 2nd Full bath w/dual sink vanity. Other great features include: A 3 Car Garage w/ separate utility room; Full yard Irrigation; & a Kinetico Water Softener. End of April completion date.
$325,000
7045 Sr 26 E Lafayette, IN 47905
- Type:
- Single Family
- Sq.Ft.:
- 2,548
- Status:
- Active
- Beds:
- 5
- Lot size:
- 0.89 Acres
- Year built:
- 1999
- Baths:
- 4.00
- MLS#:
- 202408341
- Subdivision:
- None
ADDITIONAL INFORMATION
Beautiful & private retreat in Lafayette, Indiana! Built in 1999, with mature trees, 5 bedroom/3.5 bathrooms (very hard to find a true 5 bed home here usually!), a full basement, and almost an acre of land! Newly renovated bathrooms, quality metal roof, new shed, and new furnace just installed in 2022. Lovely .89 acre lot, located minutes from shopping, restaurants, and I-65. This move-in ready home with many quality upgrades recently, offers so much flexibility with both a living and family room, and multiple spaces that can be utilized for work from home or hobbies, etc. as well as large basement recreation areas. 2 car attached garage with space to add another additional garage, garden area, or playset. Fall & Winter offer stunning views of the Wildcat Creek & nature all around. All appliances and washer/dryer included. Check out the fully interactive 3-D virtual tour that is linked & schedule your showing today!
$280,000
4212 Crest Drive Lafayette, IN 47905
- Type:
- Single Family
- Sq.Ft.:
- 1,575
- Status:
- Active
- Beds:
- 3
- Lot size:
- 0.27 Acres
- Year built:
- 1979
- Baths:
- 2.00
- MLS#:
- 202408157
- Subdivision:
- None
ADDITIONAL INFORMATION
Beautiful brick home conveniently located near shopping and restaurants. This 3bd 2 bath, with a den/office, has undergone many improvements. Updates include carpet, paint, exterior color and completely enclosing the private back patio. This classic home is bursting with charm and ready for new owners. Schedule your private tour today! Home is to be sold AS-IS. Seller can not close until mid/late May 2024.
- Type:
- Single Family
- Sq.Ft.:
- 4,242
- Status:
- Active
- Beds:
- 3
- Lot size:
- 0.72 Acres
- Year built:
- 2004
- Baths:
- 4.00
- MLS#:
- 202407434
- Subdivision:
- Farmington
ADDITIONAL INFORMATION
Welcome to your beautifully maintained home in the desirable Farmington subdivision! This immaculate residence offers a plethora of features that combine comfort, functionality, and style. Step inside to discover all-new bamboo hardwood floors that exude elegance and durability throughout the living spaces. Cozy up by the gas log fireplace in the open-concept kitchen and living room, where gatherings with friends and family are effortless. The oversized 3-car garage provides ample space for vehicles and storage, while the finished basement adds even more versatility to the home. Complete with a kitchenette, pool table, full bathroom, and two finished rooms, the basement is the perfect spot for entertaining or accommodating guests. The large master suite is a sanctuary of relaxation, boasting a large bathroom featuring a separate tub and shower for ultimate comfort. Spacious bedrooms offer convenience with a jack and jill bathroom, ideal for busy mornings. The kitchen is a chef's dream, featuring granite countertops, stainless steel appliances, and vaulted ceilings that enhance the feeling of space and light. A large mudroom/laundry room off the garage entrance adds practicality to the home's layout. With 3 bedrooms, 3 1/2 baths, and an office this home caters to every need. Close proximity to shopping and the interstate ensures convenience, while the tranquil surroundings of the Farmington subdivision offer a peaceful retreat. Don't miss the opportunity to make this stunning property your new home!
$724,900
5165 Downey Lane Lafayette, IN 47905
- Type:
- Single Family
- Sq.Ft.:
- 3,774
- Status:
- Active
- Beds:
- 3
- Lot size:
- 19.83 Acres
- Year built:
- 1981
- Baths:
- 3.00
- MLS#:
- 202406962
- Subdivision:
- None
ADDITIONAL INFORMATION
Welcome to your dreams! 5165 Downey Lane has everything you would need to create the memories and rewards from owning your own mini farm. The 19+ acres is just the start. This one owner meticulously maintained and updated ranch country home has over 3,770 finished square feet, 3 bedrooms, 2.5 bathrooms, office space, stamped concrete patio, beautiful kitchen, and a finished basement with even more finishable sq ft available! The "farm" was once home to over 22 horses! There are 2 barns on this property. The livestock barn has 4 stalls, 2 more stalls with outside runs, a washroom, tack room, feed room, hay storage and more room for equipment storage. The shop barn has loads of room for tools. Part of the acreage has been used yearly for income producing hay production and much of the property is fenced in for pasture. There are also 8 acres of woods on this property which is where the owner harvested all of the trophy mature bucks displayed in the home! There are no restrictions on this property so if horses aren't your thing, you can bring your cows, goats, chickens, sheep, etc. As a major added value to this estate, per Tipp. Co. Area Plan, this property can have 10 acres parceled off to sell to friends/family if the buyer would choose.
- Type:
- Condo
- Sq.Ft.:
- 1,331
- Status:
- Active
- Beds:
- 2
- Year built:
- 2019
- Baths:
- 2.00
- MLS#:
- 202406568
- Subdivision:
- Cross Creek Lakes
ADDITIONAL INFORMATION
Welcome to 1333 Clearvista Drive in Lafayette. This condo is move-in ready, clean, and features 2 bedrooms, 2 full baths, living and dining rooms, and a bonus sun room that opens to a private poured patio. 2-car attached garage, and less than 5 years old. Situated in Lafayette's desirable Cross Creek Lakes community. This condo offers an impressive 1,331 square feet of living space. Cathedral ceiling adds a nice feel. The sunroom offers lots of natural light. Stainless steel kitchen appliances, and all appliances stay with the sale of this property. Cross Creek Lakes offers its residents a community pool, clubhouse, exercise room, and community room. Move in fee of $420 due on day of closing, which title company will collect. $220 monthly HOA fee thereafter.
$225,000
4917 E 300 N Lafayette, IN 47905
- Type:
- Single Family
- Sq.Ft.:
- 1,574
- Status:
- Active
- Beds:
- 3
- Lot size:
- 0.3 Acres
- Year built:
- 1960
- Baths:
- 2.00
- MLS#:
- 202405537
- Subdivision:
- Lake Wood(S) / Lakewood(S)
ADDITIONAL INFORMATION
This charming ranch-style home featuring a Bedford stone and brick exterior, includes 3 bedrooms and an open concept living space. A versatile addition to the home, the back flex sun room offers endless possibilities as a tranquil retreat, home office, or hobby space, allowing you to tailor it to your lifestyle needs. Enjoy the tranquility of suburban living with just over a quarter acre, while being just moments away from local amenities and major thoroughfares.
- Type:
- Single Family
- Sq.Ft.:
- 1,818
- Status:
- Active
- Beds:
- 3
- Lot size:
- 0.22 Acres
- Year built:
- 1969
- Baths:
- 3.00
- MLS#:
- 202405444
- Subdivision:
- Vinton Woods
ADDITIONAL INFORMATION
Updated tri-level home featuring low-maintenance vinyl plank flooring on the main level comprising the living room, dining area, and kitchen. Enjoy a dining room with a charming bay window, a kitchen adorned with deep blue cabinets, stone countertops, and a stylish tile backsplash. Upstairs boasts three spacious bedrooms and a full bath, with the master bedroom offering a private half-bath. The lower level includes laundry facilities, an additional full bath, and a versatile rec room. Outside, find a partially fenced-in backyard. Inspections welcome, but sold as-is.
$1,299,900
6131 Songbird Trail Lafayette, IN 47905
- Type:
- Single Family
- Sq.Ft.:
- 8,042
- Status:
- Active
- Beds:
- 4
- Lot size:
- 3.21 Acres
- Year built:
- 1993
- Baths:
- 6.00
- MLS#:
- 202404729
- Subdivision:
- Norfolk Crossing
ADDITIONAL INFORMATION
One of a kind does not do this impeccably built home by Joe Gear enough justice!! Set on a secluded private drive just 19 minutes from Purdue and 6 minutes to I-65 is this architectural dream on nearly 3.25 acres. Unmatched curb appeal is achieved by a circular drive, an all brick front elevation, a welcoming front porch, and too many peaks to count! Once inside youâre greeted with a foyer unlike any other that flows into a true great room, offering a 30 foot wooden beamed ceiling with an entire wall of windows from the floor up. Just past the newly renovated powder room is a gourmet kitchen that had an expansive renovation and is complete with amenities like a walk in pantry, a Wolf oven/range, microwave, and warming drawer, a Sub-Zero refrigerator, Miele dishwasher and coffee station, and a view from every window from both the kitchen and the sitting area just off of it. The main floor primary offers an initial sitting area which would also make a great nursery or office, and the bedroom itself offers a vaulted ceiling and a dual fireplace (also visible from the primary bath). The bathroom is out of a magazine though offering Restoration Hardware vanities, timeless travertine flooring that has radiant heating, a walk in steam shower, a large closet with built ins, and a laundry area with room for folding. Take one of two stairwells upstairs to find 3 large bedrooms, all with en suite bathrooms in which two have undergone gorgeous renovations with the same caliber of finishes as the primary. Lastly youâll find a daylight walkout lower level that has a large rec area (pool and foosball table stay) as well as a spacious family room area with a gorgeous brick fireplace. Again, too many features to list so please have your agent look into further supplemental info such as covenants, 12 month utility averages and additions on this amazing home and property thatâs also just 5 minutes from the Wildcat Highlands Park that offers rec fields, basketball/volleyball/tennis courts, and a pool membership one could join.
- Type:
- Single Family
- Sq.Ft.:
- 2,701
- Status:
- Active
- Beds:
- 4
- Lot size:
- 0.4 Acres
- Year built:
- 2024
- Baths:
- 3.00
- MLS#:
- 202404357
- Subdivision:
- Barrington Woods
ADDITIONAL INFORMATION
This Jordan Custom Home is located at Barrington Woods Subdivision in Lafayette. Conveniently located close to hospitals and the interstate! This open concept home offers 4 Bedrooms and 2.5 Bathrooms! This two story home has an amazing entrance with vaulted foyer. Jordan Homes includes top of the line materials in all their homes which include quartz countertops, subway tiled backsplash and stainless steel appliances. A gas fireplace keeps this Livingroom feeling cozy and finished look with a wood mantel. The large master bedroom suite includes a gorgeous walk-in tiled shower, separate garden tub and walk-in closet. The laundry room is located right off the 3 car garage and has an additional built in locker system. Enjoy morning coffee under a large covered porch. Schedule a showing and come see this stunning new build!
- Type:
- Single Family
- Sq.Ft.:
- 2,202
- Status:
- Active
- Beds:
- 3
- Lot size:
- 0.31 Acres
- Year built:
- 2019
- Baths:
- 2.00
- MLS#:
- 202403799
- Subdivision:
- Barrington Woods
ADDITIONAL INFORMATION
BACK on the MARKET - no fault of the seller/home. Fantastic ranch home in Barrington Woods. This home is over 2200sf of finished living space; backs up to a densely wooded area, with no neighboring homes in the back. Sit in the sunroom and enjoy. This great room concept is an open layout across the back; great for entertaining and easy access to the sunroom. Peninsula counter in the kitchens gives both separation and continuity. Owner's Bedroom with owner's bath has double vanity, full ceramic tiled shower, private stool room with pocket door, and oversized, split closet complete with modular racks and shelving. The front bedroom is huge; currently fitted with a 12', monster quilting machine. This room has tons of uses/endless possibilities. Plenty of storage is available in the laundry, the pantry, and the drop-zone just off the 3-car garage. Garage has special, attic trusses for additional storage; this is complemented with a pull-down ladder. Easy to maintain vinyl plank flooring, especially with the installed central vac system! Don't miss the custom concrete patio across the back of the home, along with the sidewalk leading from the service door at the back of the garage. No detail has been missed in this terrific home. Come see it today.
- Type:
- Single Family
- Sq.Ft.:
- 3,513
- Status:
- Active
- Beds:
- 5
- Lot size:
- 0.36 Acres
- Year built:
- 2023
- Baths:
- 4.00
- MLS#:
- 202403422
- Subdivision:
- Barrington Woods
ADDITIONAL INFORMATION
Welcome home to this amazing "better than new" home deep in the heart of Barrington Woods neighborhood on Lafayette's east side! The custom built Citation home has something for everyone! The charm of the craftsman exterior with custom stone and shake siding will bring you inside for more! Once inside you'll be in the front foyer with a flex room at the front of the home with double french doors. Use this as formal dining, a home office, or play/craft room! Walking on back on the luxury plank vinyl leads you to the open informal living area with open concept living with the great room, dining area, sun room and a chef's dream kitchen! Custom espresso cabinetry abounds in this kitchen with quartz counters, a full suite of stainless appliances, gas range, exhaust hood, walk-in pantry and eat up kitchen island bar, ample dining area for the largest of tables that opens to the great room area with plenty of area for seating. The sun room lets an abundance of light in and leads to the custom deck, perfect for enjoying the backyard privacy and woods. Upstairs you'll find 4 bedrooms including the oversized primary suite with spa-like bathroom with custom marble tiled walk-in shower and soaking tub, double sink vanity, plenty of storage and the walk-in closet. Two oversized bedrooms and a smaller one for a nursery or another home office complete the upper level with the laundry room also upstairs. In the basement, there is a large playroom, rec room area, a media room with plenty of space for double rows of seating and an 85 inch screen TV, another 5th bedroom with egress window and full bath. Storage rooms also complete the lower level. Oversized 3 car garage to store all your vehicles and garden tools! This is a must see!
$649,900
2115 N 900 Lafayette, IN 47905
- Type:
- Single Family
- Sq.Ft.:
- 3,019
- Status:
- Active
- Beds:
- 3
- Lot size:
- 11 Acres
- Year built:
- 2018
- Baths:
- 4.00
- MLS#:
- 202344873
- Subdivision:
- None
ADDITIONAL INFORMATION
Built in 2018, this home was beautifully renovated in 2023 by Kennedy Homes. New kitchen, bathrooms, plumbing, electrical, flooring, drywall, trim, HVAC, tankless water heater and detached 3-car garage. Get a taste of country life on over 11 acres, within 5 miles of shopping, dining & fabulous schools. Dream kitchen features 10 ft island, walk-in pantry, built-in wall oven and microwave, and ample cabinetry. Luxurious master suite includes gas fireplace, soaking tub, walk-in shower and private deck. Two additional bedrooms, each with private en suite and massive closet. Massive family room (gas fireplace), dining room and kitchen, perfect for large gatherings and entertaining. Huge drop-zone from garage walk way in to house for laundry, coats and shoes! First floor living, except loft area, which is fabulous bonus space. Homes like this are few and far between! Donât miss out!
- Type:
- Single Family
- Sq.Ft.:
- 2,028
- Status:
- Active
- Beds:
- 3
- Lot size:
- 0.25 Acres
- Year built:
- 2023
- Baths:
- 2.00
- MLS#:
- 202344210
- Subdivision:
- Barrington Woods
ADDITIONAL INFORMATION
Discover AMAZING! Donât miss the chance to make this incredible, all NEW 3 Bedroom, 2 Full Bath, 2028 Square foot Ranch style home where your story can begin! Breathtaking finishes, with features & upgrades galore! Open concept, with 9â ceilings, as well as a Gourmet kitchen w/ SS Appliances, Staggered Cabinets with Crown Molding & under cabinet lighting. Quartz countertops, Ceramic Tile Backsplash, expansive Kitchen Island, soft close drawers, & walk in pantry with custom shelving. Cozy up in the Great Room to the fireplace, or the bonus all season Sunroom. Master Bedroom & Bath ensuite, with a double vanity, gorgeous tile shower, & spacious walk-in California closet. Dual access from Master Suite to laundry room/mud room area. Luxury Vinyl Plank throughout the main living area. Faux Wood blinds, and a water softener to be provided as well. Exterior Features include a 3-car garage, stone elevation, full sod, and a fenced in back yard. Located in quiet & exclusive Barrington Woods, this location has perfect proximity to area amenities! Less than a mile to Wyandotte Elementary School and local library. Easy access to I65, Purdue University, hospitals, downtown Lafayette, restaurants, and shopping. All offers must be transferred to a Builder's Agreement.
- Type:
- Single Family
- Sq.Ft.:
- 3,648
- Status:
- Active
- Beds:
- 4
- Lot size:
- 2.23 Acres
- Year built:
- 2000
- Baths:
- 3.00
- MLS#:
- 202342600
- Subdivision:
- None
ADDITIONAL INFORMATION
Brick Ranch on a full finished basement with 2.2 Acres. Main floor boasts 4 bedrooms, 2 full bathrooms and a tremendous open floor plan for the kitchen, dining room and living room. The full finished basement has 2 guestsâ rooms, a bathroom with stand up shower, laundry and an inferred sauna. Outside you have a 12x24 covered paver patio opening to a 16x40 San Juan Fiberglass in-ground pool with water slide, deck fountains and LED lighting (all New in 2021). Just in case you need more to relax there is also a hot tub! How has a 2 car attached garage, a 2 car detached garage and a pole barn. The âpirate shipâ play set also stays!!! New roof in 2015, New Bosch Furnace and Heat Pump in 2018, New windows in 2018, New Brazilian Teak Hardwood in 2018.
- Type:
- Single Family
- Sq.Ft.:
- 3,083
- Status:
- Active
- Beds:
- 4
- Lot size:
- 2.05 Acres
- Year built:
- 2010
- Baths:
- 4.00
- MLS#:
- 202332850
- Subdivision:
- Deer Run
ADDITIONAL INFORMATION
This beautiful two story home features 4 bedrooms and 3 1/2 baths situated at the end of a quiet cul-de-sac on two plus acres. With an open floor plan and expansive 1,016 square foot partially covered patio, itâs perfect for large gatherings. The first-floor master includes an ensuite bathroom, featuring an oversized shower with bench and jetted tub that leads to the walk-in closet. The living room flows through a column embellished archway into an eat-in kitchen with numerous cabinets, a large island, and a walk-in pantry for plenty of storage. Matching Frigidaire Gallery stainless steel appliances throughout, with a double oven, gas range cook top, second prep sink, and beautiful stone countertops. The recently renovated laundry and mud room is complete with cabinetry, wooden counter top, tiled wall, and built in cubbies. The separate formal dining room features wainscoting and a columned archway into the foyer. On the second floor, youâll find a large living room, 3 bedrooms, and 2 additional full bathrooms, 1 of which is an ensuite. The large back yard is defined by a concreted, aluminum decorative fence, perfect for pets and fun around the firepit. Outside the fence is a 24x30 insulated, heated outbuilding and a walking path through the woods. All the listed amenities, conveniently located near the Hoosier Heartland Highway for an easy, 15-minute drive to Lafayette or Delphi.

Information is provided exclusively for consumers' personal, non-commercial use and may not be used for any purpose other than to identify prospective properties consumers may be interested in purchasing. IDX information provided by the Indiana Regional MLS. Copyright 2024 Indiana Regional MLS. All rights reserved.
Lafayette Real Estate
The median home value in Lafayette, IN is $136,600. This is lower than the county median home value of $156,300. The national median home value is $219,700. The average price of homes sold in Lafayette, IN is $136,600. Approximately 42.75% of Lafayette homes are owned, compared to 49.01% rented, while 8.24% are vacant. Lafayette real estate listings include condos, townhomes, and single family homes for sale. Commercial properties are also available. If you see a property you’re interested in, contact a Lafayette real estate agent to arrange a tour today!
Lafayette, Indiana 47905 has a population of 72,174. Lafayette 47905 is less family-centric than the surrounding county with 30.45% of the households containing married families with children. The county average for households married with children is 33.16%.
The median household income in Lafayette, Indiana 47905 is $43,894. The median household income for the surrounding county is $50,486 compared to the national median of $57,652. The median age of people living in Lafayette 47905 is 32.4 years.
Lafayette Weather
The average high temperature in July is 84.9 degrees, with an average low temperature in January of 19 degrees. The average rainfall is approximately 39.4 inches per year, with 18.3 inches of snow per year.
