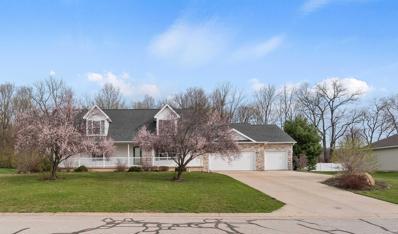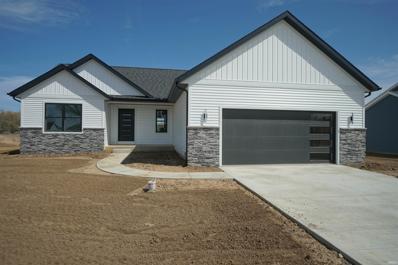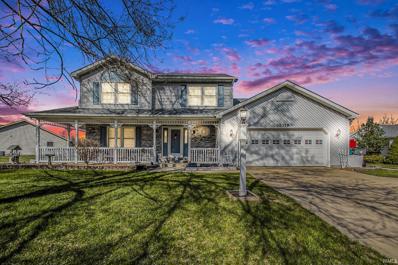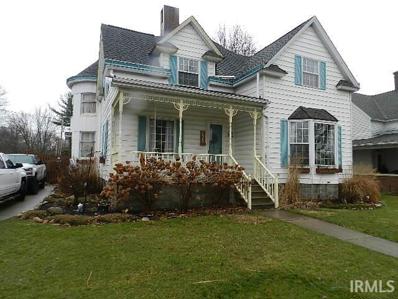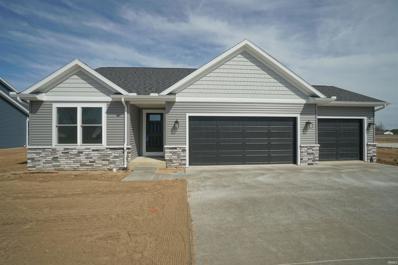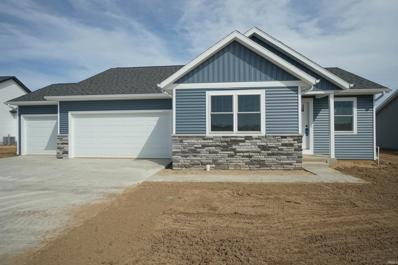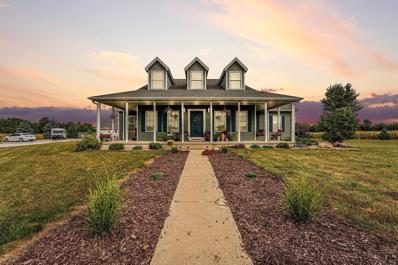Milford Real EstateThe median home value in Milford, IN is $156,500. This is lower than the county median home value of $160,000. The national median home value is $219,700. The average price of homes sold in Milford, IN is $156,500. Approximately 57.71% of Milford homes are owned, compared to 26.43% rented, while 15.86% are vacant. Milford real estate listings include condos, townhomes, and single family homes for sale. Commercial properties are also available. If you see a property you’re interested in, contact a Milford real estate agent to arrange a tour today! Milford, Indiana 46542 has a population of 1,538. Milford 46542 is more family-centric than the surrounding county with 31.57% of the households containing married families with children. The county average for households married with children is 31.33%. The median household income in Milford, Indiana 46542 is $40,071. The median household income for the surrounding county is $57,190 compared to the national median of $57,652. The median age of people living in Milford 46542 is 38.6 years. Milford WeatherThe average high temperature in July is 82.6 degrees, with an average low temperature in January of 16.9 degrees. The average rainfall is approximately 39.8 inches per year, with 33.1 inches of snow per year. Nearby Homes for Sale |
