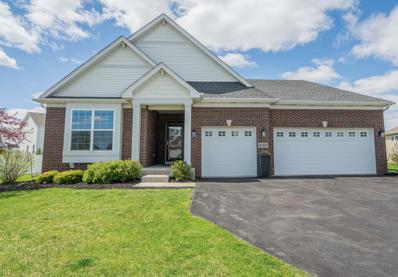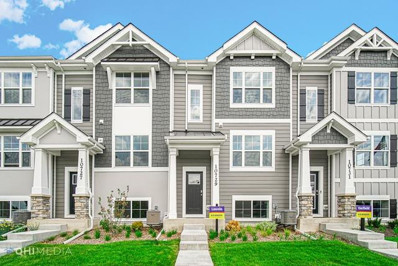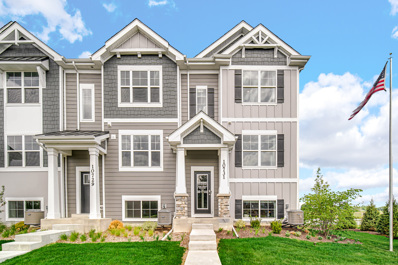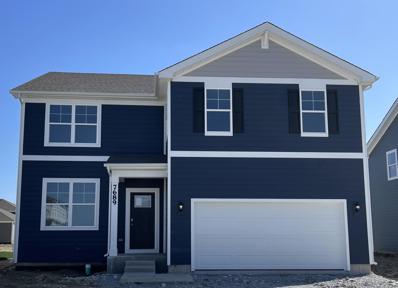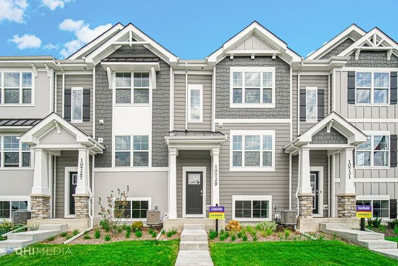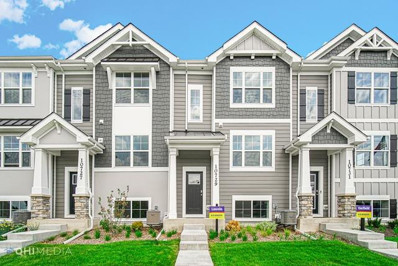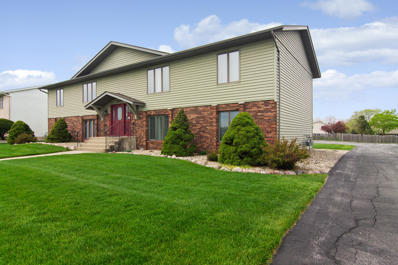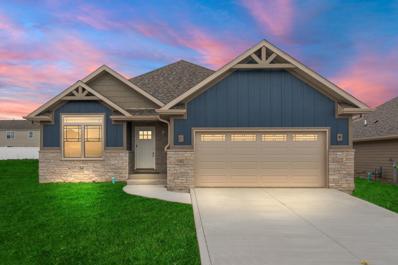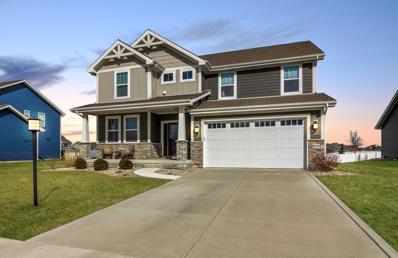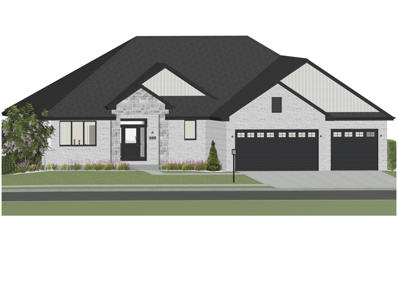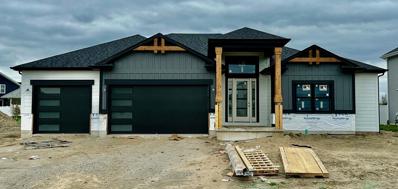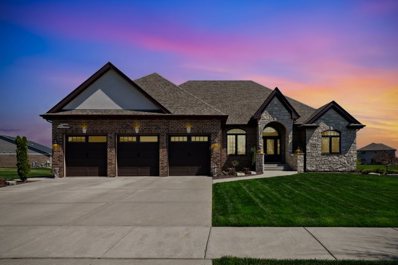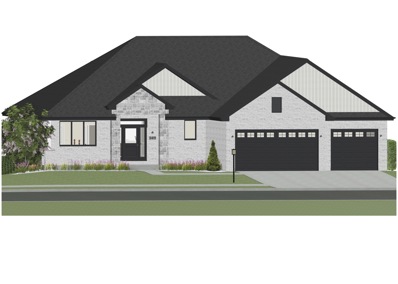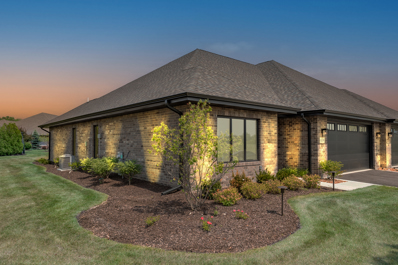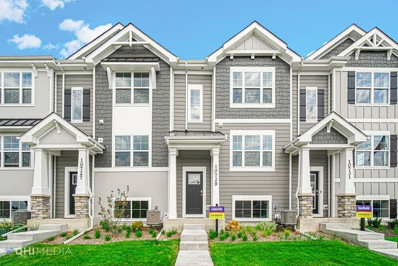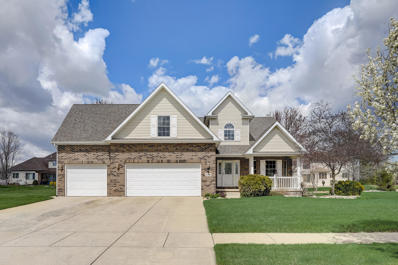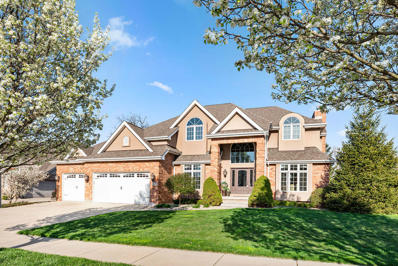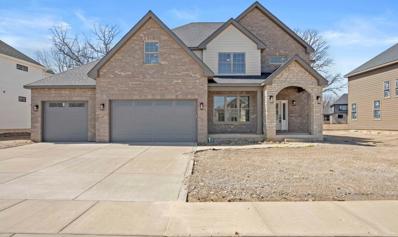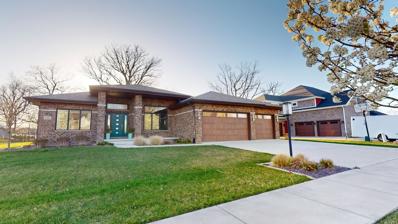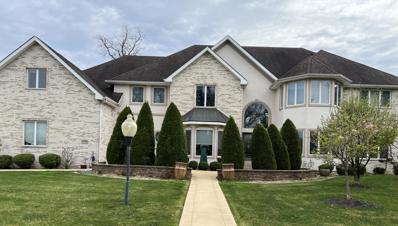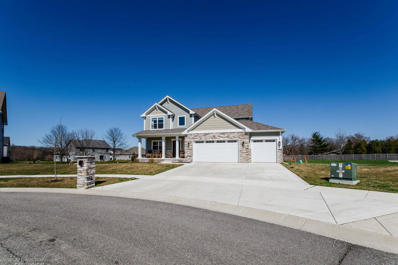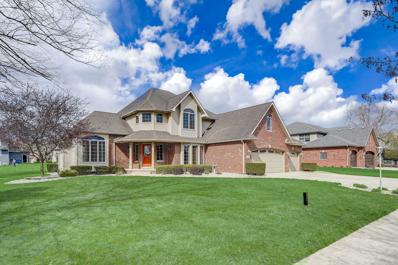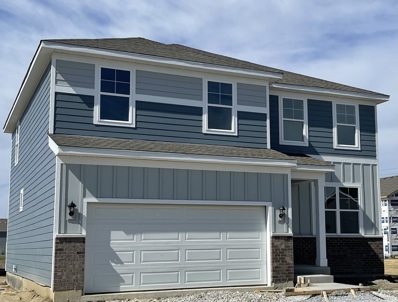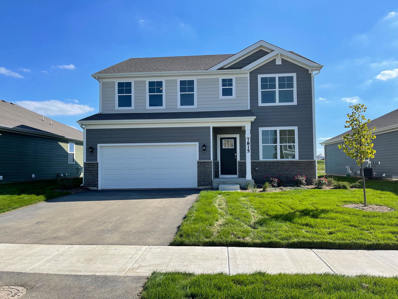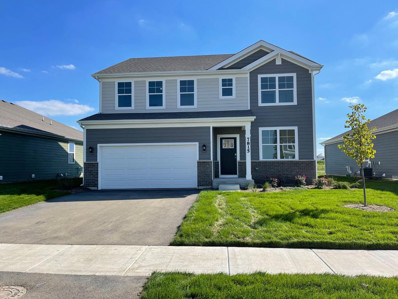St John IN Homes for Sale
$524,900
Douglas St. John, IN
- Type:
- Single Family
- Sq.Ft.:
- 2,365
- Status:
- NEW LISTING
- Beds:
- 3
- Lot size:
- 0.34 Acres
- Year built:
- 2019
- Baths:
- 3.00
- MLS#:
- 802562
- Subdivision:
- The Gates Of St. John
ADDITIONAL INFORMATION
Beautifully updated Ranch in The Gates of Saint John featuring updated finishes throughout, 3 car attached garage, 3 bedrooms, 2 private suites, spacious yard, and much more. The main level offers a large OPEN CONCEPT living, kitchen, dining area with high ceilings, fireplace, tons of natural light, custom ceiling work, beautiful flooring, and much more. The kitchen offers a spacious island, quartz countertops, stainless steel appliances, double oven, walk-in pantry, and beautiful finishes. There is a Formal Dining Room with covered ceilings, plus an eat-in dining space with a sliding glass door leading to the covered back porch. The master suite offers a double coffered ceilings, walk-in closet, and a gorgeous custom master bathroom. The 2nd bedroom ALSO has a PRIVATE BATHROOM with granite countertops and a full tub/shower. Theres a spacious 3rd bedroom, finished laundry room, FULL UNFINISHED BASEMENT, large yard, FRESHLY PAINTED THROUGHOUT, updated HARDWOOD Floors, and much more!
$309,990
Clover St. John, IN
- Type:
- Townhouse
- Sq.Ft.:
- 1,758
- Status:
- NEW LISTING
- Beds:
- 3
- Lot size:
- 0.04 Acres
- Year built:
- 2024
- Baths:
- 3.00
- MLS#:
- 802521
- Subdivision:
- The Gates Of St. John
ADDITIONAL INFORMATION
Brand New Modern Townhome in the upscale Gates of St. John located just minutes from the Illinois border with easy access to Chicago! The Urban City design GARFIELD model has an open concept offering 3 bedrooms, 2.5 baths, 2-car garage and a finished lower level bonus room perfect for a home office or recreation room! Large center island is the focal point of main living area, which is ideal for entertaining! Kitchen features designer cabinets, quartz counters, stainless steel appliances and a pantry. The laundry area is conveniently located on the upper level. Primary suite features a 3/4 bath with raised vanity, dual sinks and walk-in closet. Spacious secondary bedrooms and full bath complete upper level. On the lower level is the bonus room and access to your 2-car garage. Hanover School District.
$309,990
8725 Clover Lane St. John, IN 46373
- Type:
- Single Family
- Sq.Ft.:
- 1,756
- Status:
- NEW LISTING
- Beds:
- 3
- Year built:
- 2024
- Baths:
- 3.00
- MLS#:
- 12034663
ADDITIONAL INFORMATION
Trendy New Construction Townhome in the upscale Gates of St. John community located just minutes from the Illinois border with easy access to Chicago! The GARFIELD has an open design offering 3 bedrooms, 2.5 baths, 2-car garage and a finished lower level bonus room perfect for a home office or recreation room! Large center island is the focal point of main living area, which is ideal for entertaining! Kitchen features designer cabinets, quartz countertops, stainless steel appliances and a pantry. The laundry area is conveniently located on the upper level. Primary suite features a 3/4 bath with raised vanity, dual sinks and walk-in closet. Spacious secondary bedrooms and full bath complete upper level. On the lower level is the bonus room and access to your 2-car garage. Just minutes down the road, enjoy the action on Cedar Lake or the charm of Crown Point with restaurants, shops, and festivals! Hanover School District.
$459,990
103rd St. John, IN
- Type:
- Single Family
- Sq.Ft.:
- 2,521
- Status:
- NEW LISTING
- Beds:
- 4
- Lot size:
- 0.21 Acres
- Year built:
- 2024
- Baths:
- 3.00
- MLS#:
- 802469
- Subdivision:
- The Gates Of St. John - East
ADDITIONAL INFORMATION
Introducing THE HENLEY - a brand-new construction READY NOW in The Gates of St. John! This impressive two-story residence with a FULL BASEMENT features 4 bedrooms, 2.5 baths, spanning over 2,500 sqft of impeccable living space. The main level includes a versatile bonus room or den with upscale luxury vinyl flooring, ideal for a home office or study, alongside lofty 9 ft ceilings throughout the main level. The gourmet kitchen boasts quartz countertops, a corner pantry, an inviting island with seating and stainless steel appliances, all overlooking the expansive great room. An entry off the garage leads to a sizable walk-in closet, adding to the home's functionality. Upstairs, a sprawling loft area connects four generously sized bedrooms, including the primary suite featuring a dual vanity, walk-in shower, and walk-in closet. The property boasts a fully landscaped and partially sodded homesite with quality Hardie board siding. Your future energy-efficient SMART HOME also comes equipped with an industry-leading suite of products, ensuring a hands-free home life experience. Nestled within the highly ranked Crown Point School system and offering convenient access to Illinois for Chicago commuters. Inquire about below-market interest rates and buyer's closing cost credit up to $5,000 with builder's preferred lender!
$327,990
Clover St. John, IN
- Type:
- Townhouse
- Sq.Ft.:
- 1,758
- Status:
- NEW LISTING
- Beds:
- 3
- Lot size:
- 0.04 Acres
- Year built:
- 2024
- Baths:
- 3.00
- MLS#:
- 802473
- Subdivision:
- The Gates Of St. John
ADDITIONAL INFORMATION
Brand New Modern Townhome in the upscale Gates of St. John located just minutes from the Illinois border with easy access to Chicago! The Urban City design GARFIELD model has an open concept offering 3 bedrooms, 2.5 baths, 2-car garage and a finished lower level bonus room perfect for a home office or recreation room! Large center island is the focal point of main living area, which is ideal for entertaining! Kitchen features designer cabinets, quartz counters, stainless steel appliances and a pantry. The laundry area is conveniently located on the upper level. Primary suite features a 3/4 bath with raised vanity, dual sinks and walk-in closet. Spacious secondary bedrooms and full bath complete upper level. On the lower level is the bonus room and access to your 2-car garage. Hanover School District.
$304,990
Clover St. John, IN
- Type:
- Townhouse
- Sq.Ft.:
- 1,756
- Status:
- NEW LISTING
- Beds:
- 3
- Lot size:
- 0.04 Acres
- Year built:
- 2024
- Baths:
- 3.00
- MLS#:
- 802472
- Subdivision:
- The Gates Of St. John
ADDITIONAL INFORMATION
Brand New Modern Townhome in the upscale Gates of St. John located just minutes from the Illinois border with easy access to Chicago! The Urban City design LINCOLN model has an open concept offering 3 bedrooms, 2.5 baths, 2-car garage and a finished lower level bonus room perfect for a home office or recreation room! Large center island is the focal point of main living area, which is ideal for entertaining! Kitchen features designer cabinets, quartz counters, stainless steel appliances and a pantry. The laundry area is conveniently located on the upper level. Primary suite features a 3/4 bath with raised vanity, dual sinks and walk-in closet. Spacious secondary bedrooms and full bath complete upper level. On the lower level is the bonus room and access to your 2-car garage. Hanover school district.
$169,900
Keilman Unit 1 St. John, IN
- Type:
- Condo
- Sq.Ft.:
- 900
- Status:
- NEW LISTING
- Beds:
- 2
- Lot size:
- 0.51 Acres
- Year built:
- 1979
- Baths:
- 1.00
- MLS#:
- 802461
- Subdivision:
- Evergreen Estates
ADDITIONAL INFORMATION
WHAT AN OPPORTUNITY!!!! WELCOME HOME, this 2 bedroom 1 bath home has so much to offer. Nestled right in the heart of St. John, walking distance from a big beautiful town park, Starbucks, and Target, and a big spacious back yard. Detached garage, and MAINTENANCE FREE. Monthly HOA is $200 and covers grass, snow removal, water, and garbage. Enter to Upper Unit (south side of building) greeted with a large living room with an abundance of light, eat-in kitchen (laundry room in kitchen), and two very spacious bedrooms next to full bath. Newer siding, roof, water heater, and furnace = PEACE OF MIND. Don't let this one slip away...GAS/ELECTRIC WILL BE TURNED ON FOR INSPECTIONS. *Professional Photos COMING SOON.
$475,900
Blue Sky St. John, IN
- Type:
- Single Family
- Sq.Ft.:
- 1,705
- Status:
- NEW LISTING
- Beds:
- 3
- Lot size:
- 0.22 Acres
- Year built:
- 2024
- Baths:
- 2.00
- MLS#:
- 802401
- Subdivision:
- Villas At St. John Commons
ADDITIONAL INFORMATION
PERFECTION AND PREMIUM FINISHES FROM TOP TO BOTTOM, AND MOVE-IN-READY!!! BOASTING OVER 1,700 SQ FT, AND A FULL UNFINISHED BASEMENT! Enter to all hard surface flooring throughout (with the exception of carpeted stairs), custom wood rail and spindles on beautiful open staircase, gorgeous trim work, modern Sherwin Williams paint colors, large Pella double-hung premium windows, and added recessed lighting. STUNNING KITCHEN complete with custom soft close cabinetry with crown molding, pantry, QUARTZ countertops with stainless under-mount sink, and FULL Appliances Package (includes washer/dryer). LARGE primary suite w/ tray ceiling, upgraded walk-in closet, ceramic tiled shower w/ glass door, & QUARTZ double sink vanity w/ Delta fixtures. Outside- extra stone, and smart siding. Tankless water heater, finished garage, basement bath, & THAT DESIRABLE COVERED PORCH UPGRADE! Unbeatable location, and PRICE!!! Schedule your private showing today.
$584,900
105th St. John, IN
- Type:
- Single Family
- Sq.Ft.:
- 3,648
- Status:
- NEW LISTING
- Beds:
- 4
- Lot size:
- 0.23 Acres
- Year built:
- 2019
- Baths:
- 4.00
- MLS#:
- 802395
- Subdivision:
- Gates Of St. John
ADDITIONAL INFORMATION
This STUNNING former MODEL HOME is exactly the home you have been searching for. Boasting over 3,600 finished sq ft, oversized 3 CAR tandem garage with custom back yard exterior garage access, 4 bedrooms, 3.5 baths, FINISHED basement and too many premium finishes to list. Gorgeous curb appeal greats you, along with a covered front porch, spacious foyer, hardwood floors, a great private office (perfect for working from home/e-learning), and an OPEN CONCEPT kitchen, dining and living room. DESIGNER KITCHEN is EVERYTHING.. boasting an oversized kitchen island with top notch CAMBRIA quartz countertops, upgraded white soft close cabinetry, pantry, and full stainless appliance package. Massive primary suite w/ private bath.. double sink vanity, walk-in stone tiled shower w/seat, & walk-in closet, upper level laundry, LOFT, and spacious bedrooms. BEAUTIFUL FINISHED basement wi/ FULL bath, and TONS OF EXTRA STORAGE. Unbeatable location with parks, walking trails, and LOW TAXES!!!
$769,000
Tall Grass St. John, IN
- Type:
- Single Family
- Sq.Ft.:
- 2,439
- Status:
- NEW LISTING
- Beds:
- 3
- Lot size:
- 80,156 Acres
- Year built:
- 2024
- Baths:
- 2.00
- MLS#:
- 802359
- Subdivision:
- The Preserve Of Saint John
ADDITIONAL INFORMATION
BRICK AND STONE RANCH UNDER CONSTRUCTION!! FEATURES 3 BEDROOMS AND 2 BATHS-FAMILY ROOM WITH FIREPLACE AND CROWN MOULDING-KITCHEN FEATURES QUARTZ COUNTERS, BUTLER PANTRY AND WALK-IN PANTRY-CROWN MOULDING, AND ACCESS TO SUNROOM AND BOTH TREX DECKS ONE OF WHICH IS COVERED-MASTER BEDROOM WITH TRAY CEILING, WALK-IN CLOSET, AND PRIVATE MASTER BATH WITH DOUBLE SINKS AND TILED WALK-IN SHOWER-GUEST HALLWAY BATH WITH TUB AND TILED WALLS-LAUNDRY ROOM-SUNROOM WITH FRENCH DOORS-FULL LOOKOUT 9' DEEP BASEMENT HAS ROUGHED IN PLUMBING, STAIRS AND DOOR TO GRADE-10' CEILINGS IN FOYER,FAMILY ROOM, KITCHEN, AND BUTLER PANTRY-HARDWOOD IN SUNROOM, FOYER, HALLWAY, FAMILY ROOM, KITCHEN, AND PANTRY-ATTACHED 3 CAR GARAGE-BUILD TO SUIT AVAILABLE-INCLUDED FEATURES UNDER DOCUMENTS--OCT 1ST ESTIMATED COMPLETION
$675,800
White Jasmine St. John, IN
- Type:
- Single Family
- Sq.Ft.:
- 2,350
- Status:
- NEW LISTING
- Beds:
- 4
- Lot size:
- 0.27 Acres
- Year built:
- 2024
- Baths:
- 3.00
- MLS#:
- 802353
- Subdivision:
- North Gate
ADDITIONAL INFORMATION
Luxurious Upscale 2350 Square Feet Ranch, 4 Bedrooms, 2.5 Baths. 3 Car Garage with full unfinished basement. Open Concept with wooden beams in living room and master Home in construction, LP wood siding, real stone on front. expected completion 6/15/24 Must call agent to showInterior Pictures are not actual
- Type:
- Single Family
- Sq.Ft.:
- 6,260
- Status:
- NEW LISTING
- Beds:
- 4
- Year built:
- 2014
- Baths:
- 4.00
- MLS#:
- 12029910
- Subdivision:
- The Gates Of St. John
ADDITIONAL INFORMATION
If you are looking for a luxurious living experience in a sought-after location, look no further than this CUSTOM BUILT, ALL BRICK & STONE, TRUE RANCH with FULL FINISHED BASEMENT gem in the Gates of St. John. This residence has been meticulously maintained & enhanced with thoughtful features & upgrades, making it a rare opportunity for discerning buyers. With 5 bedrooms, 3 full baths, & 1 half bath, this property offers ample space & comfort for your family & guests. The primary bedroom is especially spacious & elegant, that expands into a large primary bathroom & enormous walk-in closet. The kitchen is equipped with newer appliances, granite counters, a stylish backsplash, & ceramic tile flooring. You can enjoy your meals in the connected breakfast nook or in the formal dining room, which is flooded with natural light. The OPEN CONCEPT family room features a custom ceiling & a fireplace making for a cozy retreat. But the real highlight of this residence is the one-of-a-kind basement retreat, which will make you feel like you have your own private entertainment center. The basement encompasses a huge family room, a sprawling entertaining space complete with bar area adding to the convenience & versatility of this exceptional space, a dedicated storage room, & a separate full bedroom AND FULL bathroom. Whether you want to host parties, watch movies, play games, or simply relax, the basement retreat will cater to your every need & desire. The exterior of the property is equally impressive, as it is situated on a generous sized lot, fully backing up to the pond, relax on the covered deck that truly creates a perfect outdoor oasis for enjoying the fresh air & beautiful views year round. The exterior boasts a 3 car garage and large, wide driveway ensuring enough space for you and your guests. You can also take advantage of the nearby amenities, such as shopping, dining, & recreation, as well as the excellent schools in the area. This is a rare Ranch opportunity that you don't want to miss. Schedule your viewing today & make this exquisite property your new home.
- Type:
- Single Family
- Sq.Ft.:
- 2,439
- Status:
- NEW LISTING
- Beds:
- 3
- Year built:
- 2024
- Baths:
- 2.00
- MLS#:
- 12031976
ADDITIONAL INFORMATION
BRICK AND STONE RANCH UNDER CONSTRUCTION!!! FEATURES 3 BEDROOMS AND 2 BATHS-FAMILY ROOM WITH FIREPLACE AND CROWN MOULDING-KITCHEN FEATURES QUARTZ COUNTERS, BUTLER PANTRY , AND WALK-IN PANTRY,CROWN MOULDING AND ACCESS TO SUNROOM AND BOTH TREX DECKS ONE OF WHICH IS COVERED -MASTER BEDROOM WITH TRAY CEILING, WALK IN CLOSET, AND PRIVATE MASTER BATH WITH DOUBLE SINKS AND TILED WALK-IN SHOWER- GUEST HALLWAY BATH WITH TUB AND TILED WALLS-LAUNDRY ROOM-SUNROOM WITH FRENCH DOORS-FULL LOOK-OUT 9' DEEP BASEMENT HAS ROUGHED IN PLUMBING, STAIRS AND DOOR TO GRADE-10' CEILINGS IN FOYER, FAMILY ROOM, KITCHEN, AND BUTLER PANTRY-HARDWOOD IN SUNROOM, FOYER, HALLWAY, FAMILY ROOM, KITCHEN, AND PANTRY-ATTACHED 3 CAR GARAGE-BUILD TO SUIT POSSIBLE!!!!
$405,000
8339 Shell Drive St. John, IN 46373
- Type:
- Single Family
- Sq.Ft.:
- 1,610
- Status:
- NEW LISTING
- Beds:
- 2
- Year built:
- 2022
- Baths:
- 2.00
- MLS#:
- 12032400
ADDITIONAL INFORMATION
This new construction, maintenance free, luxury townhome is move-in ready and waiting for it's first owner! Spend your weekends enjoying leisure activities instead of worrying about exterior upkeep. The all-brick construction ensures durability and enhances the property's curb appeal, setting it apart from the rest. This townhome offers the perfect blend of elegance, convenience, and low-maintenance living and is the epitome of modern luxury. The open concept layout allows for seamless flow and abundant natural light. The spacious living area provides a warm and inviting atmosphere, perfect for entertaining guests or enjoying quiet evenings at home. The well-appointed kitchen features sleek countertops and high-end appliances. The serene master suite is a retreat with an ensuite bathroom and plenty of closet space. The second bedroom offers versatility and can be used as a guest room, home office, or hobby space. Both bathrooms showcase exquisite finishes and modern fixtures. Located in close proximity to local amenities, shopping centers, and dining options, this townhome is ideal!
$304,990
Orchid St. John, IN
- Type:
- Townhouse
- Sq.Ft.:
- 1,756
- Status:
- NEW LISTING
- Beds:
- 3
- Lot size:
- 0.04 Acres
- Year built:
- 2024
- Baths:
- 3.00
- MLS#:
- 802319
- Subdivision:
- The Gates Of St. John
ADDITIONAL INFORMATION
Brand New Modern Townhome in the upscale Gates of St. John located just minutes from the Illinois border with easy access to Chicago! The Urban City design LINCOLN model has an open concept offering 3 bedrooms, 2.5 baths, 2-car garage and a finished lower level bonus room perfect for a home office or recreation room! Large center island is the focal point of main living area, which is ideal for entertaining! Kitchen features designer cabinets, quartz counters, stainless steel appliances and a pantry. The laundry area is conveniently located on the upper level. Primary suite features a 3/4 bath with raised vanity, dual sinks and walk-in closet. Spacious secondary bedrooms and full bath complete upper level. On the lower level is the bonus room and access to your 2-car garage. Hanover school district. ASK ABOUT BELOW MARKET INTEREST RATES AND BUYER'S CLOSING COST CREDIT UP TO $5,000 WITH PREFERRED LENDER!
$479,900
107th St. John, IN
- Type:
- Single Family
- Sq.Ft.:
- 2,787
- Status:
- NEW LISTING
- Beds:
- 4
- Lot size:
- 0.34 Acres
- Year built:
- 2005
- Baths:
- 3.00
- MLS#:
- 802305
- Subdivision:
- Weston Ridge
ADDITIONAL INFORMATION
BEAUTIFULLY APPOINTED, 4Bdrm/2.5Bth, 1.5-Sty Home in SAINT JOHN'S WESTON RIDGE Subdivision. Attractive Exterior w/ Covered Front Porch WELCOMES YOU into 2-Sty Foyer w/ View of Formal Dining Rm highlighted by Tray Ceiling and Wide-Plank Engineered Flooring. VOLUMINOUS Great Rm w/ FIREPLACE, Soaring Ceilings, & SKYLIGHTS is OPEN CONCEPT to Kitchen and Upper-Level Hallway w/ Wrought-Iron Spindles. Eat-in Kitchen comes equipped w/ Black Stainless Applcs and offers Maple Cabinetry w/ Above/Undermount Lighting, Eat-in Island, & Serving Bar. Wide-Plank Engineered Flooring flows from Great Rm into MAIN FLOOR PRIMARY SUITE featuring Ensuite w/ Dual Vanity Sinks, JETTED TUB, & Double Closets including W-I Closet. Full Basement for Future Living Space has Rough-in for Bthrm. WHOLE HOUSE GENERATOR, 16x24 PVC Deck, Inground Sprinklers Front/Backyard, & 3.5 Car Garage w/ Pull-thru Overhead Dr to Backyard. Situated just North of Rt231, West of Rt41, for Easy Access to Illinois and ALL CONVENIENCES!
$799,900
Winding St. John, IN
- Type:
- Single Family
- Sq.Ft.:
- 5,074
- Status:
- NEW LISTING
- Beds:
- 4
- Lot size:
- 0.32 Acres
- Year built:
- 2006
- Baths:
- 5.00
- MLS#:
- 802233
- Subdivision:
- Lake Hills
ADDITIONAL INFORMATION
Nestled within the prestigious Lake Hills subdivision, this 2-story residence is the epitome of modern comfort and style. Situated on a lush lot with mature landscaping, this home boasts so many cool features! Not your ordinary cookie cutter floor plan, this house has loads of flex rooms to design what works for your lifestyle. Designer eat-in kitchen with new high end appliances, new lighting and custom cabinetry. East-facing sunroom to catch the sunrises with banks of windows and sunlight. New flooring throughout and upgraded trimwork throughout. Four generous sized bedrooms, with 3 full baths upstairs including a master bedroom with ensuite and sitting area with personal fireplace. And we are not done there, join us in the newly finished basement that gives off all the cool vibes. From the brickwork to the steel bank door, you will love entertaining in your very own speakeasy. You could not build this home for this price! Lake Hills is the premier neighborhood with walking paths, Golf lake with fishing pier and amphitheater, beach volleyball court and two playgrounds. You will love all that this house and neighborhood have to offer!
$809,000
Fescue St. John, IN
- Type:
- Single Family
- Sq.Ft.:
- 3,085
- Status:
- Active
- Beds:
- 5
- Lot size:
- 0.32 Acres
- Year built:
- 2024
- Baths:
- 4.00
- MLS#:
- 802256
- Subdivision:
- The Preserve
ADDITIONAL INFORMATION
Discover your dream home in St. John's Preserve Neighborhood. This home is under construction and has a scheduled completion date of July 1, 2024. This elegant, energy-efficient residence boasts a master suite with his and her walk-in closets, a sitting tub, and a skylight in the bathroom. With 2x6 construction, granite countertops the kitchen and bathrooms, a rough-in for a basement bathroom, walk-in closets in every upstairs bedroom, a walk-in pantry, solid core doors, and a high efficiency furnace and A/C, this home offers luxurious living at its finest. Don't miss this opportunity to own a piece of paradise-schedule your private showing today.
$675,000
Parrish St. John, IN
- Type:
- Single Family
- Sq.Ft.:
- 2,539
- Status:
- Active
- Beds:
- 3
- Lot size:
- 0.37 Acres
- Year built:
- 2016
- Baths:
- 3.00
- MLS#:
- 802197
- Subdivision:
- Rose Garden
ADDITIONAL INFORMATION
If you're looking for high quality construction and impeccable decor in a Ranch style home, you have come to the right place! You will not find a cleaner home with all the bells and whistles. From the moment you enter the foyer you can see the quality - hard wood flooring, high ceilings, open concept, expansive island, and beautiful glass tile back splash. No detail has been overlooked. Whether it's summer and you are enjoying your beautiful patio with a fenced in yard or if it's fall and you're getting cozy by the fireplace in your 3-season room, this home is your own personal oasis to relax and enjoy life! This home is conveniently located in St. John so you are enjoying the IN taxes, but with close proximity to the city of Chicago for an easy commute to work or fantastic shopping and entertainment. This home is constructed with an all brick exterior to keep replacement and insurance costs as low as possible. Don't let this beauty pass you by. Schedule your showing appointment today!
$1,070,000
Rambling Rose St. John, IN
- Type:
- Single Family
- Sq.Ft.:
- 7,519
- Status:
- Active
- Beds:
- 6
- Lot size:
- 0.51 Acres
- Year built:
- 2004
- Baths:
- 7.00
- MLS#:
- 802168
- Subdivision:
- Rosewood Estate
ADDITIONAL INFORMATION
Gorgeous, all brick, two-story home in the most desirable St. John's Rosewood Estates subdivision. This home is sitting on a half-acre lot and offers over 7,000 sq. ft. of finished luxury. When stepping into the home's entryway, you will be captivated & sense this home is the finest! The main level features a formal dining room, front sitting room, spacious living room, large chef's kitchen, dining room area, walk-in pantry with stack-able washer & dryer, & bathroom. A magnificent foyer and beautiful staircase lead to the 2nd floor. A primary bedroom has a private sun room, a huge bathroom, a walk-in closet, a jacuzzi tub & more. A service entrance has a second staircase which leads to 2nd-floor bedrooms. Just recently finished basement offers an enormous rec room with an open kitchen, bedroom, 3/4th bathroom, & laundry room. 4 car garage!
$584,900
Morning Crest St. John, IN
- Type:
- Single Family
- Sq.Ft.:
- 2,740
- Status:
- Active
- Beds:
- 4
- Lot size:
- 0.47 Acres
- Year built:
- 2021
- Baths:
- 3.00
- MLS#:
- 802125
- Subdivision:
- Morning Crest
ADDITIONAL INFORMATION
Nestled in the welcoming Morning Crest community, this 2022-built home located in a fabulous cul de sac, offers a contemporary design and luxurious living with its thoughtful layout and high-end finishes. Boasting 4 bedrooms, 2.5 bathrooms, and a spacious 3-car garage, it's an ideal residence for everyone looking for both comfort and style. 1/2 Acre lot. Unfinished basement is the perfect canvas to create your own space!
$559,900
94th St. John, IN
- Type:
- Single Family
- Sq.Ft.:
- 2,769
- Status:
- Active
- Beds:
- 4
- Lot size:
- 0.34 Acres
- Year built:
- 2003
- Baths:
- 3.00
- MLS#:
- 802116
- Subdivision:
- Bramblewood #2
ADDITIONAL INFORMATION
Stunning Single Family home in desired Bramblewood neighborhood located in the highly rated Lake Central school district. This home has four bedrooms, including a main level primary bedroom ensuite with a whirlpool tub and walk in closet. There is an additional guest bath upstairs and a powder room on the main level. Very large family room with cathedral ceilings and pre wired for surround sound. The living room can also double as a formal dining room. There is a beautiful modern eat in kitchen with granite countertops and appliances are included. This home provides room to grow with an unfinished attic area for an additional bedroom or office, and an unfinished basement with a rough in for a bath. Enjoy parking in an oversized 3 car heated garage. This 2-story beauty sits on a spacious lot of 14,985 sq.ft., offering ample outdoor room for activities and relaxation. Don't miss out on the opportunity to own this well-maintained, move-in ready household. Located just 37 miles from Chicago and close to schools, shopping, and award winning restaurants.
- Type:
- Single Family
- Sq.Ft.:
- 2,251
- Status:
- Active
- Beds:
- 3
- Year built:
- 2024
- Baths:
- 3.00
- MLS#:
- 12027894
ADDITIONAL INFORMATION
Introducing THE MEADOW - A new construction ready this JUNE in The Gates of St. John! This charming 3-bedroom, 2.5-bath home with a FULL BASEMENT is a must-see. The kitchen is adorned with quartz countertops, a corner pantry, an island with seating space, and stainless steel appliances, overlooking the spacious great room and dining area. Additionally, a first-floor bonus room or den with luxury vinyl plank flooring offers versatility for an office or formal dining room. Upstairs, discover the ideal loft area for a second living space, along with 3 generously sized bedrooms, a 3/4 bathroom, and a convenient laundry room. The primary bedroom features a walk-in closet and a full bath with dual comfort height vanity and walk-in shower. The property boasts a fully landscaped and partially sodded homesite with quality Hardie board siding. Nestled within the highly ranked Crown Point School system and offering easy access to Illinois for Chicago commuters, this new development also offers low Indiana taxes. Inquire about below-market interest rates and a buyer's closing cost credit of up to $5,000 with our preferred lender!
- Type:
- Single Family
- Sq.Ft.:
- 2,836
- Status:
- Active
- Beds:
- 4
- Year built:
- 2024
- Baths:
- 3.00
- MLS#:
- 12027982
ADDITIONAL INFORMATION
Introducing The Coventry - A brand-new construction set for completion this June! This stunning two-story home with a FULL BASEMENT offers an expansive 2,836 sq. ft. of living space, featuring 4 spacious bedrooms, a versatile flex room ideal for a home office or den, and 2.5 baths. The kitchen showcases exquisite quartz countertops, plenty of cabinetry, a convenient butler's pantry, a built-in island with ample seating, and stainless steel appliances. Positioned away from the foyer, the staircase leads to a generous loft, providing additional living space on the second floor. Upstairs, you'll discover 4 sizable bedrooms and a finished laundry room for added convenience. The primary bedroom boasts a walk-in closet and a luxurious private bath with a double-bowl vanity. The fully landscaped and partially sodded homesite awaits its new owners! Situated within the esteemed Crown Point School system, this home offers easy access to Illinois for commuters to Chicago, along with the benefit of low Indiana taxes. Inquire about below-market interest rates and a $5,000 closing cost credit available through the builder's preferred lender.
$484,990
103rd St. John, IN
- Type:
- Single Family
- Sq.Ft.:
- 2,836
- Status:
- Active
- Beds:
- 4
- Lot size:
- 0.21 Acres
- Year built:
- 2024
- Baths:
- 3.00
- MLS#:
- 802048
- Subdivision:
- The Gates Of St. John - East
ADDITIONAL INFORMATION
Introducing The Coventry - A brand-new construction set for completion this June! This stunning two-story home with a FULL BASEMENT offers an expansive 2,836 sq. ft. of living space, featuring 4 spacious bedrooms, a versatile flex room ideal for a home office or den, and 2.5 baths. The kitchen showcases exquisite quartz countertops, plenty of cabinetry, a convenient butler's pantry, a built-in island with ample seating, and stainless steel appliances. Positioned away from the foyer, the staircase leads to a generous loft, providing additional living space on the second floor. Upstairs, you'll discover 4 sizable bedrooms and a finished laundry room for added convenience. The primary bedroom boasts a walk-in closet and a luxurious private bath with a double-bowl vanity. The fully landscaped and partially sodded homesite awaits its new owners! Situated within the esteemed Crown Point School system, this home offers easy access to Illinois for commuters to Chicago, along with the benefit of low Indiana taxes. Inquire about below-market interest rates and a $5,000 closing cost credit available through the builder's preferred lender.
Albert Wright Page, License RB14038157, Xome Inc., License RC51300094, albertw.page@xome.com, 844-400-XOME (9663), 4471 North Billman Estates, Shelbyville, IN 46176

The content relating to real estate for sale and/or lease on this Web site comes in part from the Internet Data eXchange (“IDX”) program of the Northwest Indiana REALTORS® Association Multiple Listing Service (“NIRA MLS”). and is communicated verbatim, without change, as filed by its members. This information is being provided for the consumers’ personal, noncommercial use and may not be used for any other purpose other than to identify prospective properties consumers may be interested in purchasing or leasing. The accuracy of all information, regardless of source, is deemed reliable but is not warranted, guaranteed, should be independently verified and may be subject to change without notice. Measurements are solely for the purpose of marketing, may not be exact, and should not be relied upon for loan, valuation, or other purposes. Featured properties may not be listed by the office/agent presenting this information. NIRA MLS MAKES NO WARRANTY OF ANY KIND WITH REGARD TO LISTINGS PROVIDED THROUGH THE IDX PROGRAM INCLUDING, BUT NOT LIMITED TO, ANY IMPLIED WARRANTIES OF MERCHANTABILITY AND FITNESS FOR A PARTICULAR PURPOSE. NIRA MLS SHALL NOT BE LIABLE FOR ERRORS CONTAINED HEREIN OR FOR ANY DAMAGES IN CONNECTION WITH THE FURNISHING, PERFORMANCE, OR USE OF THESE LISTINGS. Listings provided through the NIRA MLS IDX program are subject to the Federal Fair Housing Act and which Act makes it illegal to make or publish any advertisement that indicates any preference, limitation, or discrimination based on race, color, religion, sex, handicap, familial status, or national origin. NIRA MLS does not knowingly accept any listings that are in violation of the law. All persons are hereby informed that all dwellings included in the NIRA MLS IDX program are available on an equal opportunity basis. Copyright 2024 NIRA MLS - All rights reserved. 800 E 86th Avenue, Merrillville, IN 46410 USA. ALL RIGHTS RESERVED WORLDWIDE. No part of any listing provided through the NIRA MLS IDX program may be reproduced, adapted, translated, stored in a retrieval system, or transmitted in any form or by any means, electronic, mechanical, p


© 2024 Midwest Real Estate Data LLC. All rights reserved. Listings courtesy of MRED MLS as distributed by MLS GRID, based on information submitted to the MLS GRID as of {{last updated}}.. All data is obtained from various sources and may not have been verified by broker or MLS GRID. Supplied Open House Information is subject to change without notice. All information should be independently reviewed and verified for accuracy. Properties may or may not be listed by the office/agent presenting the information. The Digital Millennium Copyright Act of 1998, 17 U.S.C. § 512 (the “DMCA”) provides recourse for copyright owners who believe that material appearing on the Internet infringes their rights under U.S. copyright law. If you believe in good faith that any content or material made available in connection with our website or services infringes your copyright, you (or your agent) may send us a notice requesting that the content or material be removed, or access to it blocked. Notices must be sent in writing by email to DMCAnotice@MLSGrid.com. The DMCA requires that your notice of alleged copyright infringement include the following information: (1) description of the copyrighted work that is the subject of claimed infringement; (2) description of the alleged infringing content and information sufficient to permit us to locate the content; (3) contact information for you, including your address, telephone number and email address; (4) a statement by you that you have a good faith belief that the content in the manner complained of is not authorized by the copyright owner, or its agent, or by the operation of any law; (5) a statement by you, signed under penalty of perjury, that the information in the notification is accurate and that you have the authority to enforce the copyrights that are claimed to be infringed; and (6) a physical or electronic signature of the copyright owner or a person authorized to act on the copyright owner’s behalf. Failure to include all of the above information may result in the delay of the processing of your complaint.
St John Real Estate
The median home value in St John, IN is $401,250. This is higher than the county median home value of $149,900. The national median home value is $219,700. The average price of homes sold in St John, IN is $401,250. Approximately 96.23% of St John homes are owned, compared to 1.71% rented, while 2.07% are vacant. St John real estate listings include condos, townhomes, and single family homes for sale. Commercial properties are also available. If you see a property you’re interested in, contact a St John real estate agent to arrange a tour today!
St John, Indiana has a population of 16,391. St John is more family-centric than the surrounding county with 39.42% of the households containing married families with children. The county average for households married with children is 27.3%.
The median household income in St John, Indiana is $103,701. The median household income for the surrounding county is $52,559 compared to the national median of $57,652. The median age of people living in St John is 43.6 years.
St John Weather
The average high temperature in July is 83.9 degrees, with an average low temperature in January of 15.6 degrees. The average rainfall is approximately 39.6 inches per year, with 27.8 inches of snow per year.
