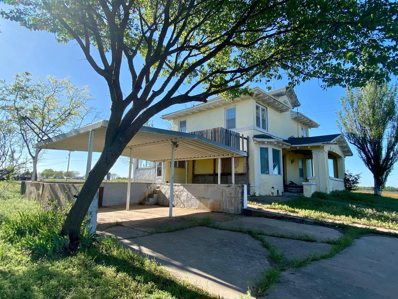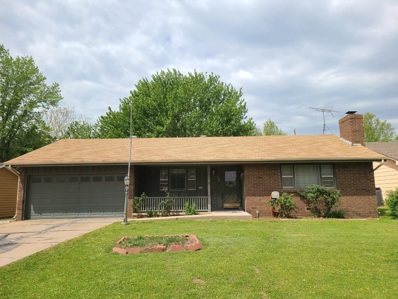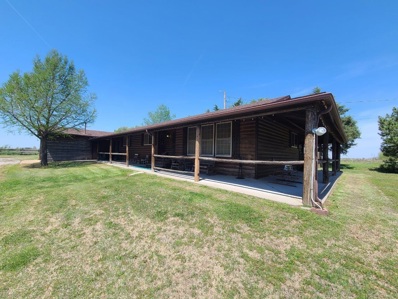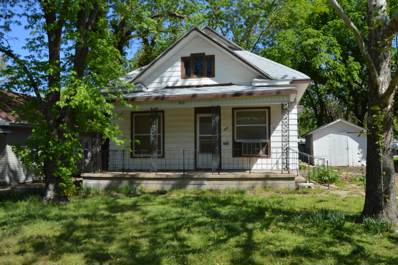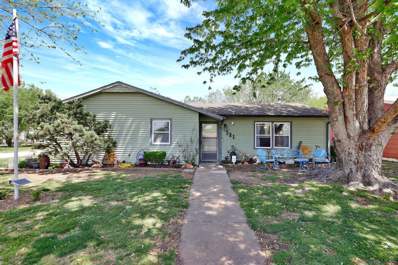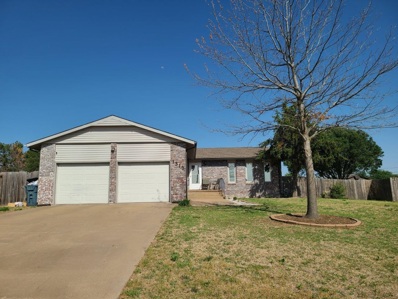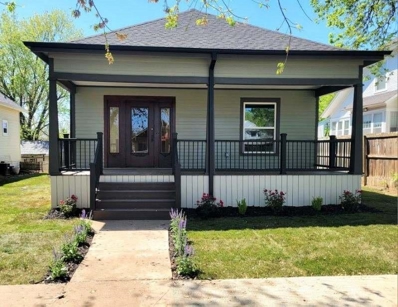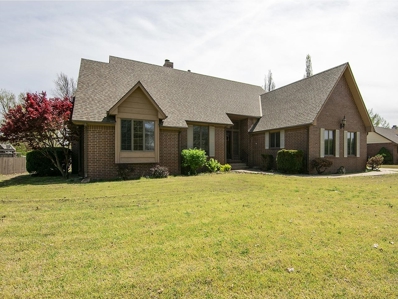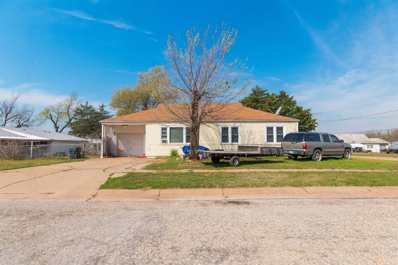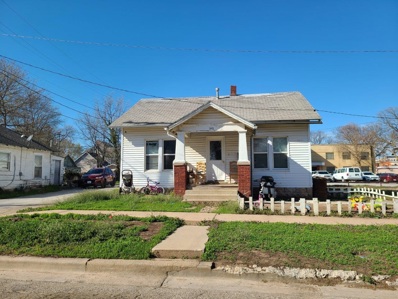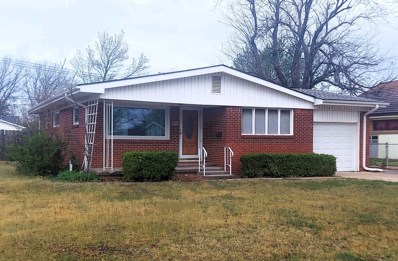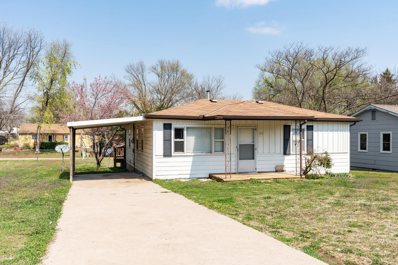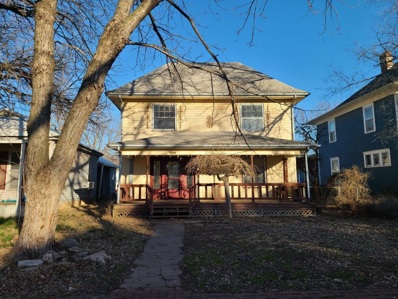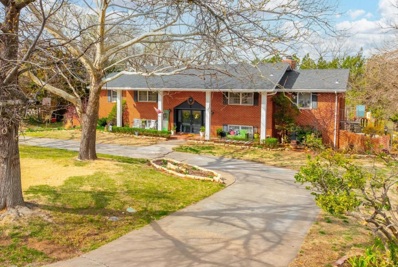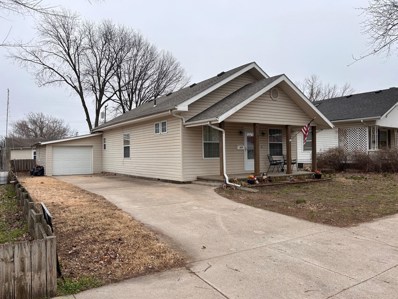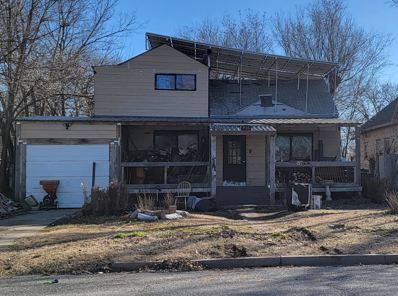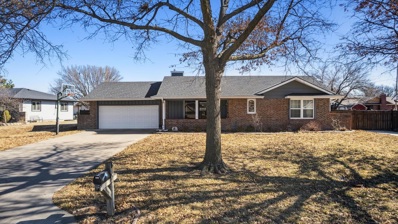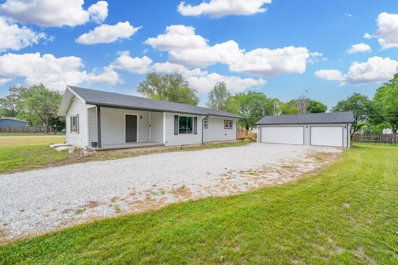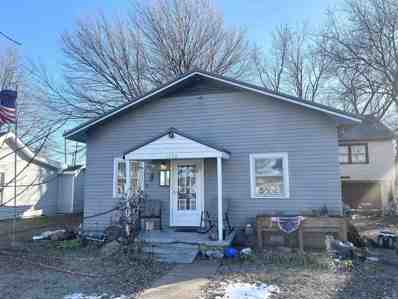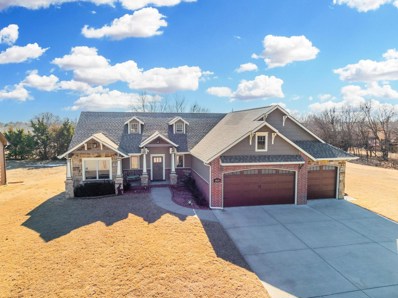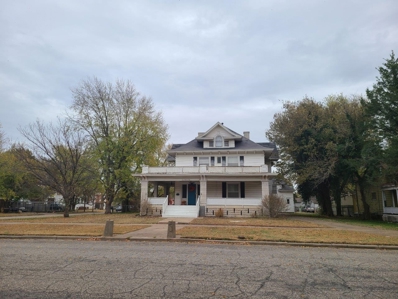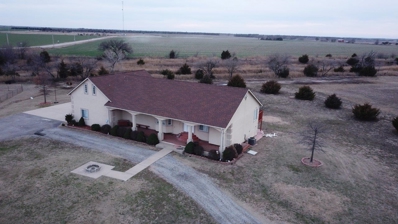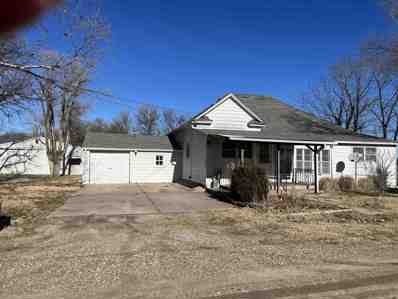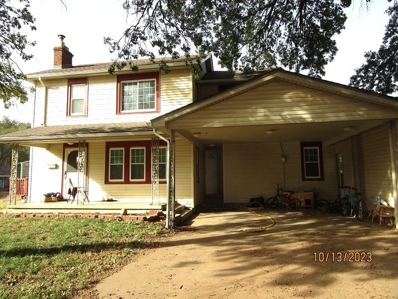Wellington KS Homes for Sale
$110,000
152 S Tyler Rd Wellington, KS 67152
- Type:
- Other
- Sq.Ft.:
- 1,397
- Status:
- NEW LISTING
- Beds:
- 3
- Lot size:
- 5.8 Acres
- Year built:
- 1922
- Baths:
- 2.00
- MLS#:
- 638126
- Subdivision:
- None Listed On Tax Record
ADDITIONAL INFORMATION
ATTENTION CASH BUYERS: Are you looking for a project? Embrace the opportunities of rural living with this expansive 5+ acre property ripe for transformation. Though in need of considerable work, its inherent potential shines through. Originally acquired in 2011 and utilized solely for storage, the dwelling has remained uninhabited since before 2009. Updates include: a Trane XB80 furnace and air conditioner, installed by Hobbs Mechanical in 2011, alongside a comprehensive chimney restoration completed by Leslie Custom Masonry in 2014—comprising new brickwork, mortar, crown, flue tiles, caps, liner, aluminum, damper, and waterproofing. Further enhancing its appeal, A-R Roofing installed a brand-new roof in the same year, while the upper level now boasts a set of entirely new windows. A CASH-ONLY transaction, the seller will do NO repairs. Additionally, any county requirements, if applicable, shall fall under the buyer's sole responsibility. Personal property in the home will be sold prior to a closing except for 6 new windows, 2 new doors, and a storm door for replacements. Explore the potential of this fixer-upper and craft your dream rural retreat. Enjoy paved frontage on the outskirts of town; this one is just a short drive to Wellington Lake.
$149,000
620 N High Dr Wellington, KS 67152
- Type:
- Other
- Sq.Ft.:
- 1,469
- Status:
- NEW LISTING
- Beds:
- 3
- Lot size:
- 0.21 Acres
- Year built:
- 1970
- Baths:
- 2.00
- MLS#:
- 638088
- Subdivision:
- Westridge
ADDITIONAL INFORMATION
Welcome to your new home sweet home! This 3-bedroom, 2-bathroom has been nicely maintained. Inside, discover a cozy living room with vaulted ceilings and a gas fireplace, perfect for chilly evenings and gatherings with loved ones. The dining room features built-ins, adding character and functionality to the space. The 3 bedrooms are nicely sized and the master bedroom has an attached 3/4 bath. Venture downstairs to find a basement with a mechanical room, offering additional storage and utility options. Outside, you'll find a vinyl fence on two sides, providing both privacy and charm. In the back yard, there is a stone patio. There is also a screened in back porch, perfect to enjoy bug-free summer evenings. Need extra storage space? No problem! There's a handy storage shed ready to accommodate your outdoor gear. Selling as-is in its current condition. Schedule your showing today and make this house your own!
$219,000
2028 N H St Wellington, KS 67152
- Type:
- Other
- Sq.Ft.:
- 1,516
- Status:
- NEW LISTING
- Beds:
- 3
- Lot size:
- 5.3 Acres
- Year built:
- 1965
- Baths:
- 2.00
- MLS#:
- 638087
- Subdivision:
- None Listed On Tax Record
ADDITIONAL INFORMATION
Welcome to your slice of paradise in Wellington, KS! Nestled on 5.3 acres, this charming 3-bedroom (1 without a closet), 2-bath home offers a rare blend of country living with city convenience. Boasting a spacious metal building ideal for housing horses, along with a convenient RV hookup, this property is perfect for equestrian enthusiasts or those seeking outdoor adventures. The front porch is perfect for enjoying the stillness of country living. Upon entering the home, you'll notice the cozy living room and the bright sunlight filtering through the newer paned windows. . The kitchen is combined with the dining area. In the back of the house, there is a mudroom which flows into an area that could be a sunroom. The seller once used this area as a hot tub room and the floor is set up for heated flooring, once connected. There is also an attached 2 car deep garage. But the perks don't stop there! Warden Park, featuring soccer fields and baseball diamonds, is just beyond your property line, offering endless opportunities for outdoor recreation and community enjoyment. Schedule your showing today and start living your dream of peaceful country living with all the amenities of town nearby! PLEASE NOTE: Stained glass does not remain and suspended heater in the garage does not remain with the property.
- Type:
- Other
- Sq.Ft.:
- 1,038
- Status:
- NEW LISTING
- Beds:
- 3
- Lot size:
- 0.16 Acres
- Year built:
- 1900
- Baths:
- 2.00
- MLS#:
- 638078
- Subdivision:
- Cr Godfrey
ADDITIONAL INFORMATION
Cute home with lots of potential in Wellington, Kansas. Home has new roof with new decking, new ductwork, metal siding, one car detached garage and three storage sheds. Could be a beautiful home for someone ready to take on the project. Electricity is on to the home though it is turned off at the breaker box on the back (screened in) porch. Feel free to turn the power on for showing but please turn it off when you leave. Air-conditioner unit is not hooked up but is in the garage and is included with the home. Laundry hookup in basement. THIS PROPERTY IS BEING OFFERED VIA ONLINE AUCTION: Bidding concludes May 22nd, 2024 at 6:00 PM. TOTAL PURCHASE PRICE WILL INCLUDE A 10% BUYER’S PREMIUM OF THE FINAL WINNING BID, ADDED TO THE FINAL BID TO DETERMINE THE FINAL CONTRACT PRICE. This is a Reserve Auction. All information deemed reliable but not guaranteed. Verify school information. The property is being sold "AS-IS, WHERE-IS" and without warranty or guarantee of any kind. Each potential buyer is encouraged to perform his/her own independent inspections, investigations and due diligence concerning the described property. It is the buyer’s responsibility to have any and all desired inspections completed prior to bidding. Descriptions are believed to be accurate but are not guaranteed. All announcements made the day of sale supersede any and all printed material. The seller is offering no other terms or contingencies. You're encouraged to seek financing, just understand your bidding is not contingent on financing or inspections. A non-refundable deposit of $2500.00 is due the day of auction and upon the execution of the purchase agreement. Deposit may be in the form of a Cashier's Check, Personal Check, or Cash.
$149,900
721 N Gardner Wellington, KS 67152
- Type:
- Other
- Sq.Ft.:
- 1,176
- Status:
- NEW LISTING
- Beds:
- 3
- Lot size:
- 0.4 Acres
- Year built:
- 1978
- Baths:
- 2.00
- MLS#:
- 638062
- Subdivision:
- Woods Lm
ADDITIONAL INFORMATION
Discover the ultimate in relaxed country living just a stone's throw from the city! Nestled on a spacious corner lot, this 3-bed, 2-bath haven offers serene surroundings and modern comforts. Enjoy lazy afternoons on the covered back patio and peace of mind with a brand-new tornado shelter installed in the garage. Your tranquil oasis awaits!
$219,000
1313 N Day St Wellington, KS 67152
- Type:
- Other
- Sq.Ft.:
- 2,074
- Status:
- Active
- Beds:
- 2
- Lot size:
- 0.36 Acres
- Year built:
- 1981
- Baths:
- 2.00
- MLS#:
- 637931
- Subdivision:
- Lake Manor Estates
ADDITIONAL INFORMATION
Looking for a home with a view? This charming 2 bedroom, 2 bath home boasts an array of amenities that make it the perfect home. Situated on a spacious lot with a huge backyard, enjoy the water view of Hargis Creek, from the comfort of your own home. Upon entering the home, you'll love the airy living room, kitchen and dining area. You'll find modern comforts including a water softener and reverse osmosis system, ensuring water quality throughout. The whole house stereo system sets the mood for relaxation or entertaining, while tinted windows offer both privacy and energy efficiency. The master bedroom is on the main floor with an ensuite bathroom. The finished basement offers additional living space, featuring a generously sized family room complete with a wet bar and gas fireplace ideal for gatherings with friends and family, a second bedroom and bath with additional rooms that could be used as an office, 3rd bedroom (without egress window) or storage areas. Outside, a nice 17'6" X 19'5" shop, provides ample space for hobbies or storage and is completely enclosed with a privacy fence. Don't miss out on the opportunity to make this house your home. It is move-in ready and loan ready! Schedule a showing today!
- Type:
- Other
- Sq.Ft.:
- 2,800
- Status:
- Active
- Beds:
- 4
- Lot size:
- 0.16 Acres
- Year built:
- 1880
- Baths:
- 3.00
- MLS#:
- 637821
- Subdivision:
- Original Town-wellington
ADDITIONAL INFORMATION
Welcome home to this meticulously renovated gem in the heart of Wellington, KS! This home has actually been completely renovated from the foundation to the roof! Therefore, it is a new home with old house features! Boasting 4 bedrooms and 2 1/2 baths, this residence offers the perfect blend of modern convenience and classic old house charm. Step inside to discover gleaming hardwood floors, soaring ceilings, and a fresh, clean interior throughout. Every corner of this home has been thoughtfully redone, promising a turnkey living experience for its fortunate new owners. The beautiful kitchen features ample cabinetry, sleek countertops, stainless steel appliances, and a convenient walk-in pantry. The main floor hosts the luxurious master bedroom complete with an ensuite bathroom and large walk in closet, another bedroom, formal dining room, a laundry room and half bath. Venture downstairs to find a fully finished basement boasting a spacious family room, two additional bedrooms, a bathroom, and a utility room. This walk-out grade basement opens to a patio in the backyard, providing the ideal space for outdoor gatherings. Don't miss your chance to experience the epitome of comfortable, stylish living in this conveniently located Wellington treasure!
- Type:
- Other
- Sq.Ft.:
- 3,777
- Status:
- Active
- Beds:
- 3
- Lot size:
- 0.91 Acres
- Year built:
- 1985
- Baths:
- 3.00
- MLS#:
- 637592
- Subdivision:
- Westborough Estates
ADDITIONAL INFORMATION
Wonderful all brick ranch home in a very desirable area! 3 bedroom, 2 1/2 baths, large living room with woodburning gas starter fireplace and wet bar* Kitchen with desk, pantry, eating bar and dining room* Formal dining room with built in hutch going out to large brick patio*Main floor laundry*Side load oversized garage*Large lot with shed in the backyard*Heating/AC replaced in 2017*Roof replaced in 2019, Hot water heater replaced in 2020*Shed is 10'x10'* Gas line on patio for direct hook up for a grill*Seller has not lived in the home so there is no PCR.
$110,000
1102 S G St Wellington, KS 67152
- Type:
- Other
- Sq.Ft.:
- 1,280
- Status:
- Active
- Beds:
- 3
- Lot size:
- 0.18 Acres
- Year built:
- 1952
- Baths:
- 1.00
- MLS#:
- 637483
- Subdivision:
- Myers
ADDITIONAL INFORMATION
Recently-remodeled corner lot home in Wellington! This cozy single family home boasts 3 beds, 1 bath, a deep single car garage, and a 1,280 sq ft interior nestled on an 0.18 acre corner lot. Welcome yourself inside to this traditional floor plan with a nice open living space that flows into the kitchen and dining area through an arched entryway. The bedrooms are located down the hall, providing peace and quiet away from the busier zones of the home. The efficient kitchen provides all appliances needed, as well as a breakfast bar to enjoy your mornings. There is ample seating space in the dining area for your future guests. The owner has thoughtfully made several recent upgrades including new flooring, interior paint, 2 new windows in the living room and first bedroom, and a modern, updated full hall bathroom. The garage provides a workbench and presents additional storage space, as well as the laundry hookups. The backyard is secured by a chain link fence, a shed and offers a place for an improved fire pit. Live in a quiet part of town just blocks away from local commercial establishments. Enjoy an easy commute with the home’s proximity to Route 81. Take a tour of this beautiful home. Call to schedule a showing with our agent today!
- Type:
- Other
- Sq.Ft.:
- 893
- Status:
- Active
- Beds:
- 2
- Lot size:
- 0.05 Acres
- Year built:
- 1900
- Baths:
- 1.00
- MLS#:
- 637233
- Subdivision:
- Original Town-wellington
ADDITIONAL INFORMATION
Why pay rent, when you can own your home? This quaint 2-bedroom, 1-bathroom home is located in Wellington, KS. This cozy residence is close to downtown and is ready for its new owner. Perfect for those seeking a simple yet inviting space to call home. Call today for a private showing!
$119,900
610 Delrose St Wellington, KS 67152
- Type:
- Other
- Sq.Ft.:
- 1,140
- Status:
- Active
- Beds:
- 3
- Lot size:
- 0.2 Acres
- Year built:
- 1957
- Baths:
- 1.00
- MLS#:
- 637219
- Subdivision:
- West
ADDITIONAL INFORMATION
Full brick ranch with fenced yard and covered deck. 3 bedrooms, separate laundry room, original and beautiful hardwood floors. Nice oak kitchen with new laminate flooring. Updated bathroom with walk-in shower. 1 car attached garage 12x16 workshop. Popular Westridge ranch! New windows and updated appliances. Homes like this are a rare find! If buyer needs FHA/RD/VA loan if requirement Buyer will need to do repairs if any.
- Type:
- Other
- Sq.Ft.:
- 856
- Status:
- Active
- Beds:
- 2
- Lot size:
- 0.18 Acres
- Year built:
- 1960
- Baths:
- 1.00
- MLS#:
- 637160
- Subdivision:
- None Listed On Tax Record
ADDITIONAL INFORMATION
Step into the charm of this 2 bedroom, 1 bath house with hardwood floors. Directly out the back door you can unwind on the spacious wood deck, and the large backyard. Inside enjoy the comfort and reliability of the newly installed HVAC system. Situated on a quiet street, this home may be just what you have been waiting for.
$89,500
319 S G St Wellington, KS 67152
- Type:
- Other
- Sq.Ft.:
- 2,104
- Status:
- Active
- Beds:
- 4
- Lot size:
- 0.16 Acres
- Year built:
- 1900
- Baths:
- 2.00
- MLS#:
- 637027
- Subdivision:
- Original Town-wellington
ADDITIONAL INFORMATION
New listing in Wellington, KS! Welcome to this 4-bedroom, 2-bathroom property! This listing presents a fantastic opportunity for those willing to roll up their sleeves and add some tender loving care to make it shine. With ample square footage, there's plenty of room to customize and create your dream home. Despite needing a bit of TLC, the price is unbeatable, making it an ideal investment for savvy buyers looking to maximize value. Don't miss out on the chance to transform this house into your perfect haven! Call today for a private showing!
$335,000
13 N Sunset Rd Wellington, KS 67152
- Type:
- Other
- Sq.Ft.:
- 3,351
- Status:
- Active
- Beds:
- 5
- Lot size:
- 0.61 Acres
- Year built:
- 1966
- Baths:
- 3.00
- MLS#:
- 636521
- Subdivision:
- Pinecrest Dr Amended
ADDITIONAL INFORMATION
Selling Sunset. Nestled on a generous half-acre parcel on the edge of town, this enchanting full brick colonial style residence offers the epitome of convenience and tranquility. Seamlessly blending urban flair with rural charm, it promises the best of both worlds. Step into a world of sophistication as you enter through the expansive 9-foot-wide doorway adorned with luxurious marble flooring. Ascend or descend the extra-wide staircase leading to the various levels of this remarkable home. The upper level boasts a refined ambiance with a formal dining room featuring a built-in hutch, a spacious kitchen complete with ample cabinet space and a cozy eat-in area, plus a living room accentuated by a charming stone fireplace. Retreat to the generously sized primary bedroom complete with a walk-in closet and ensuite bath, accompanied by two additional bedrooms and another full bathroom. Descending to the lower level, discover a haven of relaxation and entertainment. Access your double garage conveniently from this level, and unwind in the inviting family room adorned with a brick floor, plush carpeting, and another fireplace. A wet bar adds a touch of indulgence, while a separate laundry room and storage spaces provide practical convenience. A half bath and an additional bedroom complete this level, offering versatility and comfort. Outside, the allure continues with a picturesque brick courtyard accessible from the basement, perfect for alfresco dining or quiet contemplation. Enjoy balmy evenings on the deck, accessible from both the primary bedroom and living room, overlooking lush surroundings and mature trees. This home exudes character and offers ample space for living and entertaining. Boasting a new roof installed in 2021, it ensures peace of mind for years to come. Don't miss the opportunity to make this exceptional property your own. Sale is contingent upon the seller finding a suitable replacement home. Experience the essence of luxurious living in a serene setting – schedule your viewing today.
$119,000
409 N C St Wellington, KS 67152
- Type:
- Other
- Sq.Ft.:
- 1,176
- Status:
- Active
- Beds:
- 2
- Lot size:
- 0.16 Acres
- Year built:
- 1920
- Baths:
- 2.00
- MLS#:
- 636192
- Subdivision:
- None Listed On Tax Record
ADDITIONAL INFORMATION
Discover the perfect blend of comfort and convenience in this delightful home, boasting a seamless integration of traditional charm and modern amenities. With 2 bedrooms could easily be 3 bedrooms (family room being used as the master bedroom), 1 and a half bathrooms, and versatile living spaces, this property offers the ideal setting for both relaxation and entertainment. Spacious Living and Dining combination gives is perfect for gatherings and family meals. The kitchen is of a nice size, featuring ample storage and preparation spaces, complemented by a convenient butler's pantry for additional storage and organization. The family room, located at the back of the home, currently serves as a third bedroom. This adaptable space includes the half bathroom and attached laundry room. A beautiful sunroom completes the home, providing a tranquil spot to relax and enjoy the natural light. The home is fully sided with durable vinyl and equipped with newer windows, ensuring low maintenance and energy efficiency. The backyard is fully fenced for privacy and security, featuring two sides with chain-link and one side with a wood fence, plus alley access. A single car attached garage and an additional shed in the back, which was once a single-car garage, offering ample storage or workshop potential. Noteworthy improvements include a new roof installed in April 2022 and all-new ductwork installed in July 2022, enhancing comfort and energy efficiency. Don't miss your chance to make it yours!
- Type:
- Other
- Sq.Ft.:
- 936
- Status:
- Active
- Beds:
- 1
- Lot size:
- 0.17 Acres
- Year built:
- 1920
- Baths:
- 2.00
- MLS#:
- 635264
- Subdivision:
- Myers
ADDITIONAL INFORMATION
$388,000
613 Sykes Rd Wellington, KS 67152
- Type:
- Other
- Sq.Ft.:
- 2,372
- Status:
- Active
- Beds:
- 3
- Lot size:
- 0.3 Acres
- Year built:
- 1980
- Baths:
- 3.00
- MLS#:
- 634899
- Subdivision:
- Byler
ADDITIONAL INFORMATION
Discover the epitome of luxury living in this stunning 3 bed, 2 1/2 bath residence, where every detail has been thoughtfully designed for your comfort and enjoyment. Nestled in the Wellington community, this home offers a private oasis with resort-style amenities. This home includes one bedroom upstairs and 2 in the basement. As you enter, the foyer welcomes you with an abundance of natural light, setting the tone for the spacious and inviting interior. The heart of the home is undoubtedly the kitchen, equipped with some appliances, granite, and marble countertops, under cabinet lighting, pantry, and a convenient peninsula for culinary creations. Entertain in style with seamless transitions between the elegant dining area and the comfortable living room, complete with a fireplace for cozy evenings. Step outside to your private paradise - a lush backyard featuring a sparkling pool, perfect for refreshing dips on warm days. Picture yourself lounging poolside or sipping cocktails creating memories with family and friends. You can also enjoy the Large garage/ shop that holds a workout area a workshop area, along with a kitchenette and bathroom and also has heated floors. For the outdoor cooking enthusiast, the backyard kitchen grill area is a dream come true. Grill up your favorite recipes and dine under the stars in the al fresco dining area. After dinner enjoy your evening in the relaxing hot tub. This space is an entertainer's delight, offering the perfect setting for summer barbecues and gatherings. The master suite is a sanctuary of comfort, boasting a spa-like ensuite bath with a very large shower and jetted tub. In addition, the bathroom is filled with a mix of granite and marble finishes. Along with a 7x10 walk in closet with custom closet shelves, drawers, and an area for hanging up your long dresses. In the basement you will enjoy entertainment space with your wet bar, and surround sound. A full bathroom and 2 bedrooms with egress. Indulge in the luxury of resort-style living – schedule your private tour today and experience the unparalleled lifestyle this property has to offer! The refrigerator in the basement will stay, but the one in the pool house will not. and the timer and fan in the shop/ workout area, along with any tools and cabinets will not stay. Workout equipment and pool furniture are all negotiable. The K.C. light in the basement may not stay.
$224,000
1016 E Lincoln Wellington, KS 67152
- Type:
- Other
- Sq.Ft.:
- 2,611
- Status:
- Active
- Beds:
- 4
- Lot size:
- 0.32 Acres
- Year built:
- 1977
- Baths:
- 2.00
- MLS#:
- 634809
- Subdivision:
- Godfrey
ADDITIONAL INFORMATION
COMPLETELY REMODELED… HUGE GARAGE SHOP & LOT… BETTER THAN NEW! Seller offering credit incentives and open to creative negotiations to net what he needs with an acceptable offer and terms that work out for everyone :) Dont be afraid to have a conversation around how we can make this work out for everyone Welcome to this charming one-story homelocated on a corner lot in Wellington. This delightful property offers 4 bedrooms, 2 bathrooms, and an oversized 3-car detached garage,providing ample space for both living and storage. Situated on an impressive lot with over half an acre, this home provides plenty ofoutdoor space for gardening, entertaining, or simply enjoying the peaceful surroundings. Don't miss out on the opportunity to own thiswonderful home in Wellington with its generous lot size and desirable features. Schedule a showing today!
- Type:
- Other
- Sq.Ft.:
- 832
- Status:
- Active
- Beds:
- 2
- Lot size:
- 0.16 Acres
- Year built:
- 1920
- Baths:
- 1.00
- MLS#:
- 634522
- Subdivision:
- None Listed On Tax Record
ADDITIONAL INFORMATION
This 2 bedroom one bath home has a newer metal roof and new exterior paint. A detached garage with an apartment above is a bonus for anyone looking for a project! Would make a great investment property or multi generational family living property.The garage apartment is not livable and would need remodeling done.
$377,500
1018 Myles Dr Wellington, KS 67152
- Type:
- Other
- Sq.Ft.:
- 3,004
- Status:
- Active
- Beds:
- 5
- Lot size:
- 0.32 Acres
- Year built:
- 2016
- Baths:
- 3.00
- MLS#:
- 634341
- Subdivision:
- Coyote Ridge
ADDITIONAL INFORMATION
This exquisite custom-built 5 bedroom, 3 bath home is located in close proximity to Eisenhower school. This stunning property, constructed in 2016, has been impeccably maintained and offers a range of desirable features. The exterior pillars and window placement is a craftsman style home with all its appeal and attention to detail. The property offers a beautifully landscaped yard, providing a serene outdoor oasis. The 3 car garage is a standout feature, providing ample space for vehicles, storage, or even a workshop. As you enter, you'll be greeted by beautiful hardwood flooring that extends throughout the main living area, creating a seamless and inviting space for entertaining. The open concept design allows for easy flow and interaction between rooms. The kitchen is a chef's delight, with a spacious pantry that includes outlets for convenient storage of kitchen gadgets. The granite countertops perfectly complement the rough cut granite at the front of the breakfast bar, adding a touch of elegance to the space. The master bedroom is a true retreat, featuring a closet within the bedroom itself, as well as a large walk-in closet in the master bathroom. You'll also find a built-in jewelry armoire cabinet, providing a stylish and organized solution for your accessories. The master bathroom boasts a beautifully tiled walk-in shower and double sinks, completing this luxurious area. The convenience of a connected laundry area ensures easy access without the need to transport laundry to another room. This modern and thoughtfully designed home includes a laundry area that is sure to simplify your busy lifestyle. With the convenience of a built-in ironing board and sink, this space is optimized for efficiency and organization. On the opposite side of the living area, you'll discover two additional bedrooms with a well-appointed bathroom in between. Pay attention to the unique copper sink and the stunning inlaid leaf countertop, adding a touch of character to the space. The basement offers an open area that is perfect for entertaining. Plumbing has already been installed, allowing for the addition of a wet bar to complete your entertainment space. Ample storage space is available, and there is even a safe room for storm protection. Two large basement bedrooms feature spacious walk-in closets, providing plenty of storage options. For added security, a built-in safe is also included in the basement. This custom-built home offers a combination of style, functionality, and security. Don't miss the opportunity to make it yours. Contact us today to schedule a private viewing and experience the exceptional features this property has to offer.
- Type:
- Other
- Sq.Ft.:
- 3,828
- Status:
- Active
- Beds:
- 5
- Lot size:
- 0.32 Acres
- Year built:
- 1920
- Baths:
- 3.00
- MLS#:
- 634119
- Subdivision:
- Myers
ADDITIONAL INFORMATION
Step into a timeless masterpiece with this exquisite 2 1/2 story, 1920s Craftsman home that seamlessly blends classic charm with modern comforts. Boasting five spacious bedrooms and 2 1/2 baths, this grand residence exudes warmth and character at every turn. The craftsmanship is unparalleled, featuring intricate woodwork throughout. The foyer is astounding with the beautiful, large wooden staircase and arched doorways. The home has 2 ornamental fireplaces and 1 wood burning stove, great for cold winter days. Marvel at the beauty of the stain glass windows and leaded glass accents that illuminate the interior with a soft, colorful glow. The stunning hardwood floors add a touch of elegance, enhancing the overall ambiance of this historic gem. The attic is also a blank canvas for additional living space as it once was the ballroom. Beyond the main residence, discover the oversized one car detached garage and parking for two carport. Above the garage, there is a two-bedroom apartment, perfect for guests or potential rental income. Enjoy your morning coffee in the charming breakfast nook off the well-appointed kitchen or savor the outdoors on the mosaic-tiled wrap-around porch. Elevate your lifestyle with the convenience of a working elevator, ensuring accessibility and ease of movement throughout the home. This is a rare opportunity to own a piece of architectural history, where every detail tells a story of a bygone era while providing the comfort and luxury of modern living. Welcome home to a residence that transcends time and captures the essence of true craftsmanship.
$560,000
181 E 15th St S Wellington, KS 67152
- Type:
- Other
- Sq.Ft.:
- 3,643
- Status:
- Active
- Beds:
- 5
- Lot size:
- 6 Acres
- Year built:
- 2003
- Baths:
- 5.00
- MLS#:
- 634078
- Subdivision:
- Winns
ADDITIONAL INFORMATION
This large, beautiful home located on the outskirts of Wellington, Ks, off Hwy 160, is waiting for its new owners! This spacious home has 5 bedrooms with large, ample closet space, 4 1/2 baths, and nestled on a sprawling 6-acres! The house faces the East so you'll get the morning sun and you can sit on the back deck to watch scenic Kansas sunsets! Upon entering the home, the formal dining room is located on the left. Next is the beautiful kitchen with black granite counter tops and back splash complete with a gas stove and brand new microwave and dishwasher. The home also has a central vacuum system! The master bedroom is huge and is located on the main level with access to the outside deck, perfect for enjoying your morning coffee. The walkout basement has 3 bedrooms, 2 baths, a family room, laundry which is plumbed for 2 washing machines and 2 dryers and storage area. Upstairs, there is another bedroom and bath. The property has a 3 car garage and 2 car carport. The circle drive gives the property easy access as well. This home is perfect for large gatherings with all the exterior parking. All in all, it is important to seize this opportunity to make this stunning Wellington residence your new home sweet home! Call today for a private showing!
- Type:
- Other
- Sq.Ft.:
- 1,444
- Status:
- Active
- Beds:
- 1
- Lot size:
- 0.5 Acres
- Year built:
- 1900
- Baths:
- 1.00
- MLS#:
- 633859
- Subdivision:
- Rosedale
ADDITIONAL INFORMATION
Almost 1/2 acre with a spacious ranch home and a 30x50 Cleary Building! So much potential on this nice, corner lot at the edge of town. The front entrance of the home welcomes you with a screened in porch with views of the wide-open field. Nice sized living room with fireplace and non-conforming bedrooms on either side. Great space in this farm kitchen with breakfast nook/dining area. Separate laundry/mud room and nicely updated bathroom, too. The home features an oversized, attached one-car garage with plenty of additional storage space and work bench area. Don't miss the huge outbuilding with concrete, loft, office space, and electrical.
$127,000
303 E 17th St. Wellington, KS 67152
- Type:
- Other
- Sq.Ft.:
- 1,807
- Status:
- Active
- Beds:
- 4
- Lot size:
- 0.14 Acres
- Year built:
- 1925
- Baths:
- 2.00
- MLS#:
- 631739
- Subdivision:
- Browns
ADDITIONAL INFORMATION
Spacious traditional home with four bedrooms and two bathrooms in the town of Wellington. This home has hardwood floors throughout with a formal dining room that has custom built-in's and a large living room with a fire place that is great for entertaining family and friends. The home also has a covered carport and fenced back yard with a deck perfect for those family BBQs. Call for your showing today.
Andrea D. Conner, License 237733, Xome Inc., License 2173, AndreaD.Conner@xome.com, 844-400-XOME (9663), 750 Highway 121 Bypass, Ste 100, Lewisville, TX 75067
Information being provided is for consumers' personal, non-commercial use and may not be used for any purpose other than to identify prospective properties consumers may be interested in purchasing. This information is not verified for authenticity or accuracy, is not guaranteed and may not reflect all real estate activity in the market. © 1993 -2024 South Central Kansas Multiple Listing Service, Inc. All rights reserved
Wellington Real Estate
The median home value in Wellington, KS is $67,000. This is lower than the county median home value of $83,100. The national median home value is $219,700. The average price of homes sold in Wellington, KS is $67,000. Approximately 54.36% of Wellington homes are owned, compared to 31.95% rented, while 13.69% are vacant. Wellington real estate listings include condos, townhomes, and single family homes for sale. Commercial properties are also available. If you see a property you’re interested in, contact a Wellington real estate agent to arrange a tour today!
Wellington, Kansas has a population of 7,878. Wellington is less family-centric than the surrounding county with 32.81% of the households containing married families with children. The county average for households married with children is 34.57%.
The median household income in Wellington, Kansas is $42,350. The median household income for the surrounding county is $52,695 compared to the national median of $57,652. The median age of people living in Wellington is 38.6 years.
Wellington Weather
The average high temperature in July is 92.9 degrees, with an average low temperature in January of 21.5 degrees. The average rainfall is approximately 35.6 inches per year, with 13 inches of snow per year.
