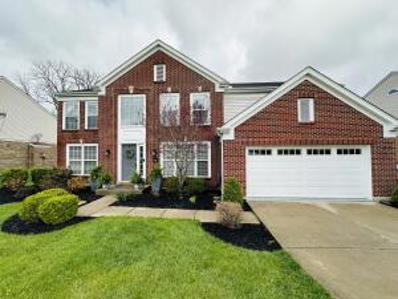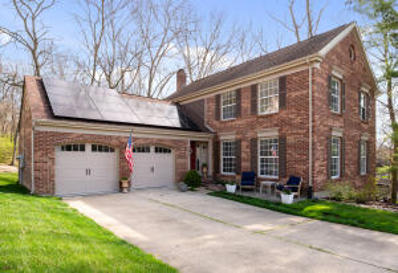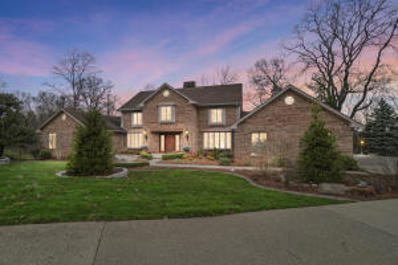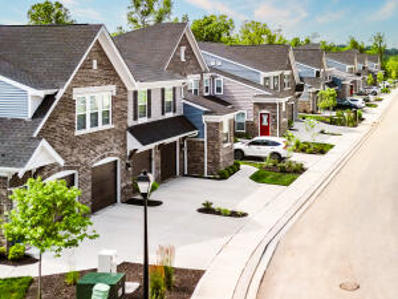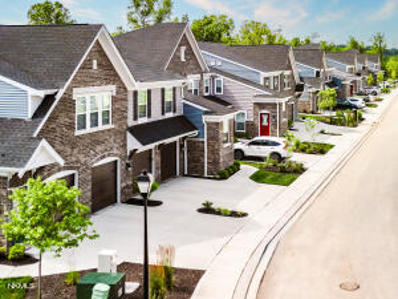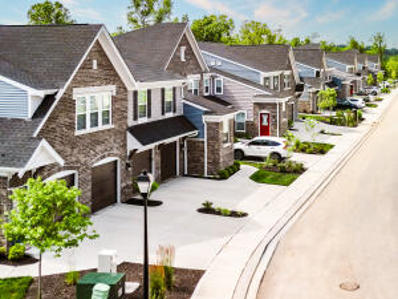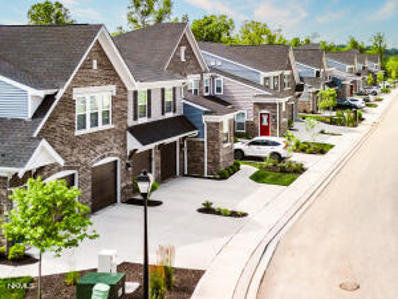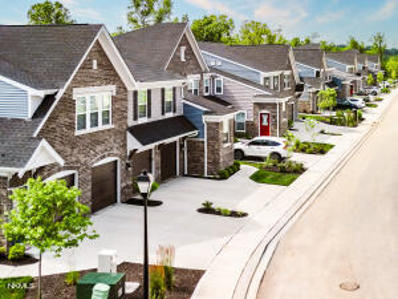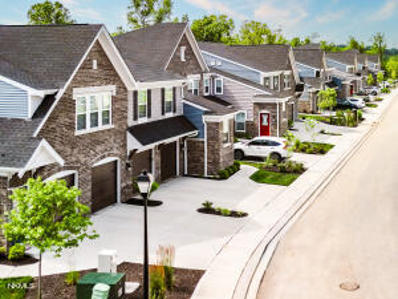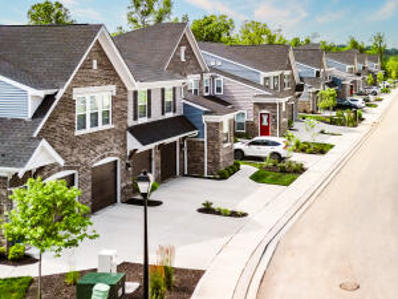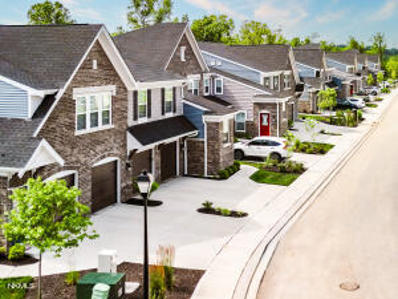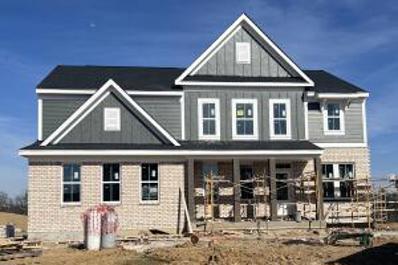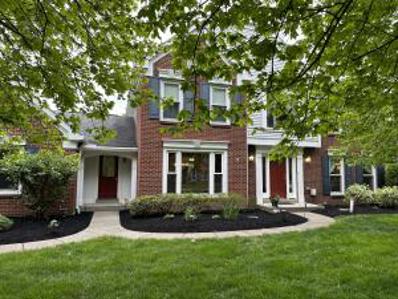Crescent Springs Real EstateThe median home value in Crescent Springs, KY is $240,705. This is higher than the county median home value of $155,700. The national median home value is $219,700. The average price of homes sold in Crescent Springs, KY is $240,705. Approximately 54.19% of Crescent Springs homes are owned, compared to 38% rented, while 7.81% are vacant. Crescent Springs real estate listings include condos, townhomes, and single family homes for sale. Commercial properties are also available. If you see a property you’re interested in, contact a Crescent Springs real estate agent to arrange a tour today! Crescent Springs, Kentucky has a population of 4,019. Crescent Springs is more family-centric than the surrounding county with 34.87% of the households containing married families with children. The county average for households married with children is 29.95%. The median household income in Crescent Springs, Kentucky is $66,821. The median household income for the surrounding county is $58,674 compared to the national median of $57,652. The median age of people living in Crescent Springs is 29.2 years. Crescent Springs WeatherThe average high temperature in July is 86 degrees, with an average low temperature in January of 22.8 degrees. The average rainfall is approximately 43.7 inches per year, with 16.5 inches of snow per year. Nearby Homes for Sale |
