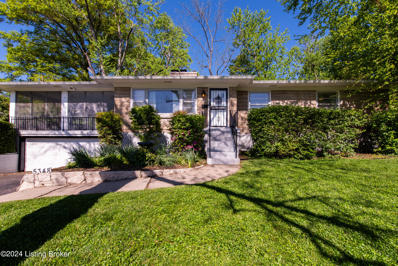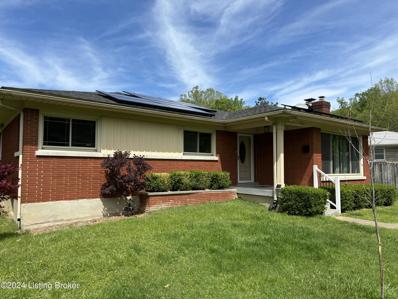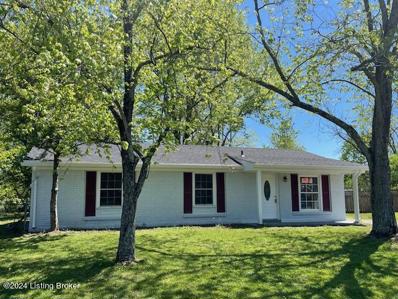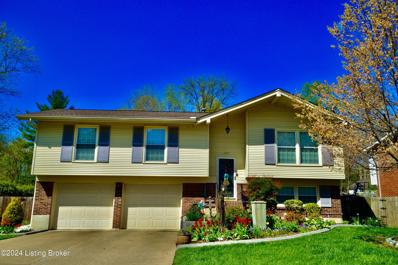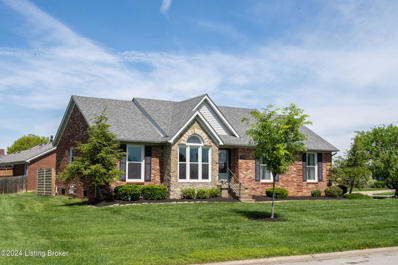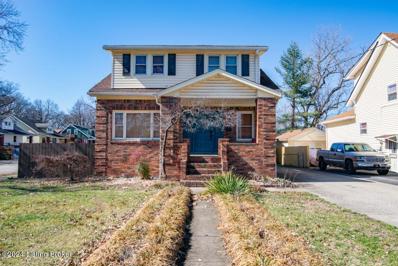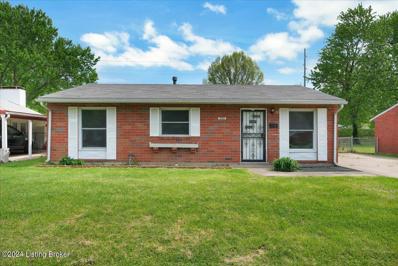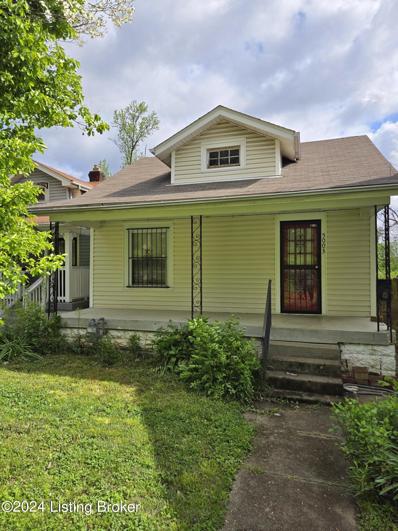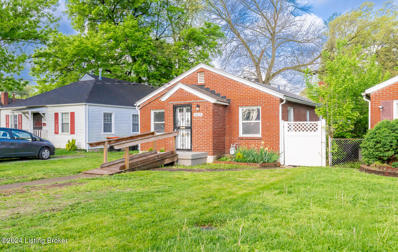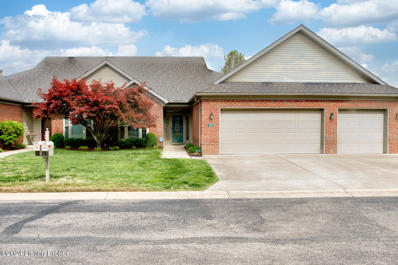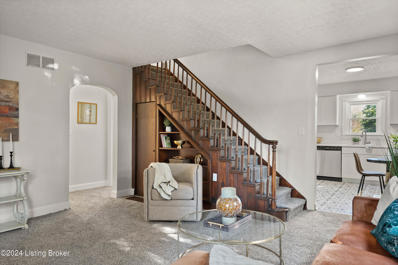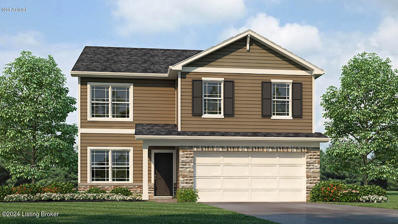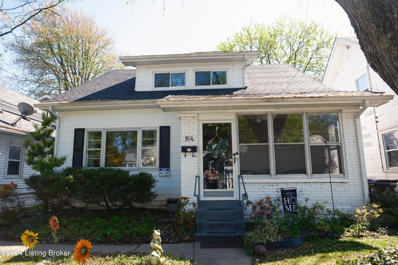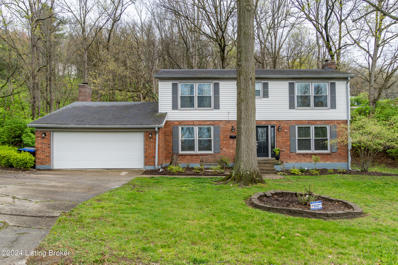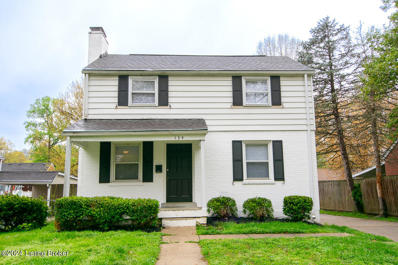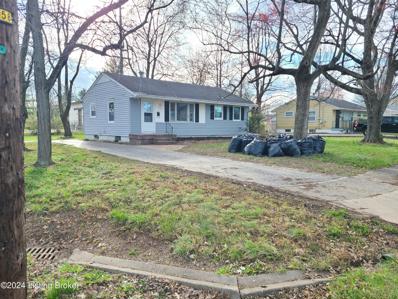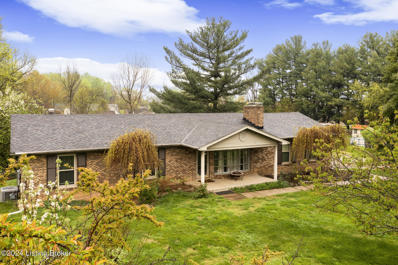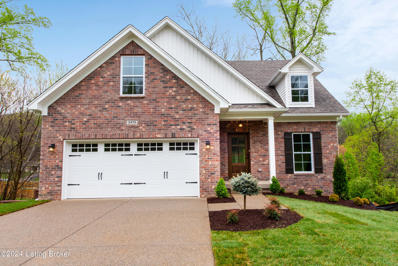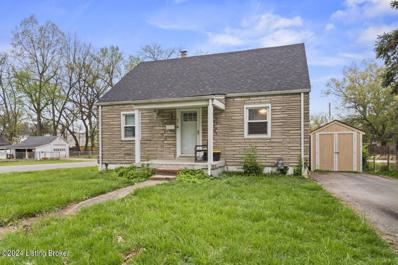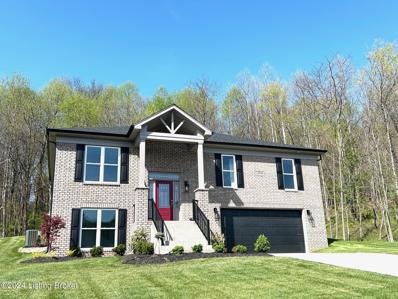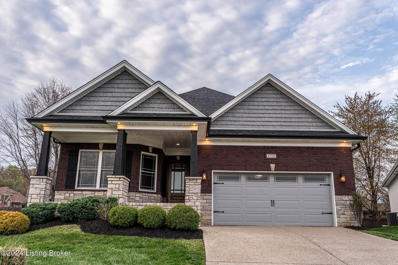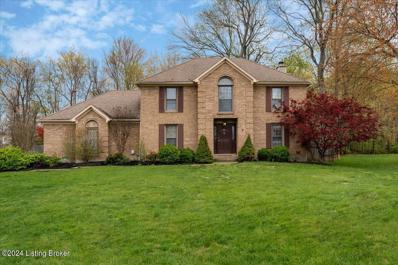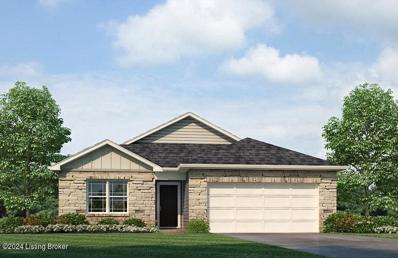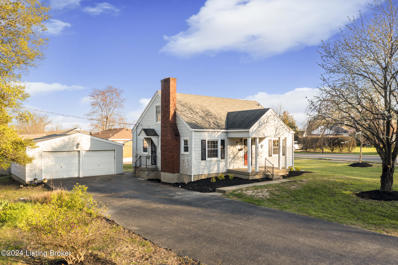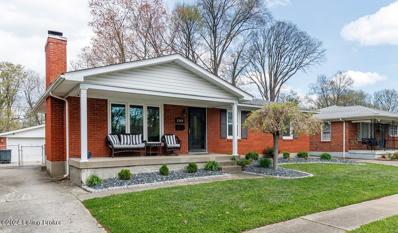Louisville KY Homes for Sale
- Type:
- Single Family
- Sq.Ft.:
- 2,433
- Status:
- NEW LISTING
- Beds:
- 3
- Lot size:
- 0.24 Acres
- Year built:
- 1953
- Baths:
- 2.00
- MLS#:
- 1659247
ADDITIONAL INFORMATION
Welcome to this wonderful home in close proximity to Iroquois Park! This charming home boasts three bedrooms, two baths, and an expansive screened-in porch (@500 sq. ft!) perfect for evenings outside entertaining or relaxing. Inside, natural light fills the living room and the eat-in-kitchen boasts ample room and cabinet space. All 3 bedrooms and one full bath are upstairs while the basement offers additional living space, a full bathroom, laundry, storage and a 2-car garage. Conveniently located near amenities, this home is the perfect blend of comfort and convenience - with easy access to outdoor activities.
- Type:
- Single Family
- Sq.Ft.:
- 2,119
- Status:
- NEW LISTING
- Beds:
- 3
- Lot size:
- 0.21 Acres
- Year built:
- 1955
- Baths:
- 2.00
- MLS#:
- 1659174
- Subdivision:
- Iroquois Vista
ADDITIONAL INFORMATION
minutes away from Dixie Hwy, Southern Parkway, New Cut Rd, Outer Loop and Watterson Expressway, not to mention one of the best parks in the city as a neighbor! Rare jewel can be yours today!
- Type:
- Single Family
- Sq.Ft.:
- 1,937
- Status:
- NEW LISTING
- Beds:
- 4
- Lot size:
- 0.4 Acres
- Year built:
- 1971
- Baths:
- 2.00
- MLS#:
- 1659160
- Subdivision:
- Candlelight
ADDITIONAL INFORMATION
Located in a ''cul de sac'', at walking distance to Outer Loop and New Cut Rd and all shopping centers in the area, you don't have to keep looking for a home, you find it already! Completed renovated, with new floors, windows, new roofing, freshly painted, updated bathrooms and kitchen, separate family room, almost half an acre lot, big driveway, 4 bedrooms, two of them master suites, two bathrooms, this property has everything! You just need to move in and start enjoying!
- Type:
- Single Family
- Sq.Ft.:
- 2,051
- Status:
- NEW LISTING
- Beds:
- 3
- Lot size:
- 0.23 Acres
- Year built:
- 1973
- Baths:
- 2.00
- MLS#:
- 1659166
- Subdivision:
- Iroquois Heights
ADDITIONAL INFORMATION
It's a 10! This stunning meticulously kept home has 3 bedroom 2 baths and a first floor vaulted sunroom to view the parklike setting. In the basement is a pull out Murphy Bed for guests. Over $65,000 in updates! Oversized 2 car attached garage. Colors of the 4 seasons in the landscape of the front of this home to the forest like backyard with privacy for entertaining on the covered deck & gazebo of this walkout Bi Level. This charming home has it all. Stove & 2 refrigerators washer & dryer stay. Seller is related to Steve Priest owner of S.G. Priest Realtors.
- Type:
- Single Family
- Sq.Ft.:
- 3,303
- Status:
- NEW LISTING
- Beds:
- 3
- Lot size:
- 0.25 Acres
- Year built:
- 1992
- Baths:
- 3.00
- MLS#:
- 1659028
- Subdivision:
- Yorktown North
ADDITIONAL INFORMATION
Fantastic ranch with finished basement! Open living space with vaulted ceiling- great room with fireplace and dining area, kitchen with casual dining area, primary suite with private bathroom, 2 guest rooms, full bathroom in the hallway; first floor laundry. The basement possibilities are endless with so much space for entertaining and other rooms that could create a separate living space! Great outdoor space with patio and large, flat backyard. Attached garage, great cul-de-sac location. Check it out!
$289,900
4332 S 3rd St Louisville, KY 40214
- Type:
- Single Family
- Sq.Ft.:
- 2,242
- Status:
- NEW LISTING
- Beds:
- 3
- Lot size:
- 0.25 Acres
- Year built:
- 1920
- Baths:
- 2.00
- MLS#:
- 1659006
- Subdivision:
- Wilder Park
ADDITIONAL INFORMATION
Airbnb Turn-key opportunity! Central location, 3 bedroom 2 bath home with walk-up basement. Plenty of space for entertaining! Huge kitchen with lots of cabinets and counter space, gas and electric cooktops, built-in wall oven and updated lighting. Custom stonework in giant updated first floor bath with soaking tub and separate shower. Three bedrooms and another renovated bath upstairs. Basement has a large open area for gathering and tons of storage space in the laundry area. Conditional Use Permit is already in place! Detached 3 car garage and double driveways.
- Type:
- Single Family
- Sq.Ft.:
- 920
- Status:
- NEW LISTING
- Beds:
- 3
- Lot size:
- 0.63 Acres
- Year built:
- 1961
- Baths:
- 1.00
- MLS#:
- 1659013
- Subdivision:
- Macbrae Village
ADDITIONAL INFORMATION
If you're looking for a move in ready home for an UNBEATABLE price, this is the one! This low maintenance ranch has everything you need. With its all brick exterior, open plan living space and nicely sized 3 bedrooms, this is a home you're sure to love! Inside, you'll find updated flooring and fresh paint throughout. Outside, you'll love the large, fenced backyard offering plenty of space for entertaining, and enjoying time outdoors! With a large, covered carport and 2 sheds for storage, this home everything you need. Perfect for a first-time buyer, investment property, or anyone looking for a great deal, this is one you don't want to miss!
$165,000
5003 New Cut Rd Louisville, KY 40214
- Type:
- Single Family
- Sq.Ft.:
- 1,221
- Status:
- NEW LISTING
- Beds:
- 3
- Lot size:
- 0.01 Acres
- Year built:
- 1925
- Baths:
- 2.00
- MLS#:
- 1658964
- Subdivision:
- Kenwood
ADDITIONAL INFORMATION
Welcome to your opportunity to own a gem right across from the picturesque Iroquois Park! This 3-bedroom, 1.5-bath home is filled with potential and awaits your personal touch to transform it into a one-of-a-kind beauty. The main level features beautiful hardwood flooring, a cozy living area with two family rooms, two bedrooms, a full bath, and a kitchen with a nice dining area. The walkout, partially finished basement is a versatile space, perfect for an additional bedroom, a home office, or recreation room. There is a half bath and plenty of storage space in the basement. A two-car detached garage provides convenient parking and storage. With a little TLC, this home can be transformed into a true gem.
$170,000
4214 S 1st St Louisville, KY 40214
- Type:
- Single Family
- Sq.Ft.:
- 1,000
- Status:
- NEW LISTING
- Beds:
- 2
- Lot size:
- 0.16 Acres
- Year built:
- 1946
- Baths:
- 1.00
- MLS#:
- 1658960
- Subdivision:
- Wilder Park
ADDITIONAL INFORMATION
Welcome home! Your new nest has been exquisitely renovated and the backyard boasts plenty of space to relax in privacy or host your summer bbq gathering. This lovely home has updates inside and out that are sure to please any home owner. Take pride in your immaculate refinished hardwood floors, new vinyl privacy fence with beautiful lattice panels at the top, huge kitchen with ample storage & stainless steel farmhouse sink, new roof - the list goes on. As you enter the front door you find a charming little foyer, complete with coat closet, that flows in to the living room. The hallway off of the living room hosts two bedrooms separated by a full bath that has tasteful black and white tile throughout. Back out of the hallway and in to the front living room again, you find an entrance to the large kitchen that leads you to your bonus room. Find your comfort place in this cozy space on the back of the house featuring a beautiful brick fireplace, ample natural lighting, and a built-in bookshelf. Continue out the French double doors, and the sidewalk that winds through the backyard will lead you to a two car garage for off street parking. The garage also boasts a workspace in the back and tons of storage space in the attics. This Wilder Park gem can be your serene haven for years to come. Call me today to schedule your private tour!
- Type:
- Condo
- Sq.Ft.:
- 2,466
- Status:
- NEW LISTING
- Beds:
- 3
- Year built:
- 1999
- Baths:
- 2.00
- MLS#:
- 1658952
- Subdivision:
- Willow Run
ADDITIONAL INFORMATION
MUST SEE! Open Concept & immediate occupancy of this 3 BR, 2 bath home in desirable Willow Run, all on one level! Nice entry w/tile flooring, eat-in kitchen w/incredible cabinetry, SS appliances (5 burner gas range), granite tops, tile backsplash & a planning desk. Vaulted great room w/FP which leads to a beautiful sun room & patio. Hardwood, almost new carpeting, recently painted thru-out, remodeled baths, custom blinds, 6'' baseboards, Separate laundry room, tankless water heater & a VERY RARE 3 car garage w/pull down stairs to attic. Much More!!
$212,500
5535 Bruce Ave Louisville, KY 40214
- Type:
- Single Family
- Sq.Ft.:
- 1,424
- Status:
- NEW LISTING
- Beds:
- 4
- Lot size:
- 0.37 Acres
- Year built:
- 1946
- Baths:
- 2.00
- MLS#:
- 1658711
ADDITIONAL INFORMATION
Welcome to 5535 Bruce Ave in Louisville, Kentucky this 2 story 4 bedroom 2 Full bath home is waiting for you to call home. Providing spacious rooms for that large furniture all 4 bedrooms are good size, and then the suburb detail of the bathrooms with the expansive tile work and updates this is one of the wow factors. Located in a nice quiet area of town and offering a expansive large lot this property sits on for your expansion for different uses lets say opportunity to build yourself a pole barn or garage with the plentiful backyard space. property is move in ready and priced to move, as this has been a well taken care of home. Set up your showing today
- Type:
- Single Family
- Sq.Ft.:
- 2,053
- Status:
- NEW LISTING
- Beds:
- 4
- Lot size:
- 0.14 Acres
- Year built:
- 2024
- Baths:
- 3.00
- MLS#:
- 1658631
- Subdivision:
- Auburn Oaks
ADDITIONAL INFORMATION
Trendy new Bellamy plan by D.R. Horton in beautiful Auburn Oaks featuring a private study. Open concept design with an island kitchen with stainless steel appliances, beautiful cabinetry, walk-in pantry and walk-out dining area to the 10x10 deck and all open to the spacious great room. Upstairs homeowners retreat with an en suite that includes a double bowl vanity, walk-in shower and walk-in closet. There are 3 additional bedrooms each with a walk-in closet, a centrally located hall bathroom and convenient 2nd floor laundry for easy laundry days. 2 bay garage. Photos only represent the plan and may vary as built.
- Type:
- Single Family
- Sq.Ft.:
- 1,691
- Status:
- Active
- Beds:
- 4
- Lot size:
- 0.14 Acres
- Year built:
- 1920
- Baths:
- 2.00
- MLS#:
- 1658598
- Subdivision:
- Wellington
ADDITIONAL INFORMATION
Absolutely charming, large, 4bedroom/2bath home, near Iroquios Park that has wonderful curb appeal, with the white picket fence and a beautiful, peaceful private backyard that is a lushly landscaped oasis with a park-like feel. This home has been well cared for, including new roof in 2023! Upon entering the home, there is an enclosed front porch and large open living/dining area, with the eat-in kitchen with plenty of storage space and cabinets. The primary bedroom is on the 1st floor and a full bath & then 2 bedrooms on the 2nd floor as well with full bath & Laundry. The backyard is amazing, there is a deck, fenced in back yard & 1 car detached garage. This home is in mint condition. Also, great location for AirBnb's close to Churchill Downs! Schedule your private showing today!
- Type:
- Single Family
- Sq.Ft.:
- 2,430
- Status:
- Active
- Beds:
- 3
- Lot size:
- 0.42 Acres
- Year built:
- 1963
- Baths:
- 3.00
- MLS#:
- 1658435
- Subdivision:
- Kenwood Estates
ADDITIONAL INFORMATION
Come see this well maintained two story traditional home located within walking distance to Iroquois Park, the Amphitheater, and Colonial Gardens that host several restaurants. The first floor has two living room spaces. One that can be used as an office, den. or playroom and the other as a family room. It has a formal dining room and an eat in kitchen that opens up to one of the living room spaces that has a sliding glass door leading outside. This home has lots of natural light throughout. The home has beautiful, original hardwood floors. It has a half bathroom downstairs. Upstairs you will find three bedrooms and two full bathrooms. Walk out to the back patio into the back yard and you will be surrounded by a canopy of trees that allows privacy. This home is close to the Gene Snyder Freeway and other major highways.
- Type:
- Single Family
- Sq.Ft.:
- 2,339
- Status:
- Active
- Beds:
- 4
- Lot size:
- 0.15 Acres
- Year built:
- 1943
- Baths:
- 3.00
- MLS#:
- 1658410
- Subdivision:
- Southlawn
ADDITIONAL INFORMATION
Don't miss the chance to create a wonderful home on Cambridge Dr near Iroquois Park. This 2339 square foot house is one of the largest in the neighborhood, bargain priced at only $110 / sf. This home features a large primary bedroom with walk in closet and attached primary bathroom, unique for the area. It also has three additional bedrooms, and 2.5 total bathrooms. The oversized kitchen has an abundance of cabinets and an adjoining laundry room. There is a huge family room off the kitchen that could be used for a second living room, an office, or even made into another bedroom. There is an unfinished basement, perfect for storage. Out back there is a 2.5 car garage with concrete driveway as well as a fully fenced in back yard.
- Type:
- Single Family
- Sq.Ft.:
- 1,612
- Status:
- Active
- Beds:
- 4
- Lot size:
- 0.37 Acres
- Year built:
- 1955
- Baths:
- 2.00
- MLS#:
- 1658397
- Subdivision:
- Southside Court
ADDITIONAL INFORMATION
Presenting an exceptional opportunity in the neighborhood, this residence shines as an absolute treasure. Strategically situated at the crossroads of two streets, it features expansive front and back yards, complemented by a well-designed driveway facilitating easy access from either direction. Recently stripped down to the studs for a thorough overhaul (please read full by clicking more), this property exemplifies meticulous attention to detail. Upgrades encompass fresh drywall, new LVP flooring throughout the first floor and basement, a comprehensive interior repaint, updated electrical fixtures, revamped kitchen cabinetry, countertops, and two entirely new full bathrooms - one conveniently situated on the main floor and another in the basement. The layout boasts three bedrooms on the main level and a generously proportioned bedroom in the basement, complete with a Jack and Jill bathroom. Additional enhancements include new windows, roof maintenance, and a designated laundry area in the basement. This residence has undergone complete rewiring, replumbing, and installation of a new gas water heater and HVAC system. Every door, internal or external, has been replaced with new ones. Adding to its appeal are the stainless steel kitchen appliances, featuring a stylish two-door refrigerator, gas range, and dishwasher, all of which are brand new. The finely finished basement offers supplementary living space, elevating the overall allure of this property. With ample driveway space for parking 4-5 cars, the absence of a garage is scarcely felt. Seize this opportunity without delay - arrange a viewing today to discover the charm and potential this home embodies. Buyer to verify any and all information or lack of information including but not limited to lot size, square footage, zoning, utilities, number of bedrooms and baths, etc.
$410,000
7500 Grannel Rd Louisville, KY 40214
- Type:
- Single Family
- Sq.Ft.:
- 2,376
- Status:
- Active
- Beds:
- 4
- Lot size:
- 5 Acres
- Year built:
- 1973
- Baths:
- 3.00
- MLS#:
- 1658340
- Subdivision:
- Havalock
ADDITIONAL INFORMATION
Welcome to your private escape in Louisville, a ranch-style haven cradled by five acres of Kentucky's natural splendor. This home along with the walk-out basement is ready to cater to your family's needs. Revel in the outdoor serenity on the large covered deck, or indulge in hobbies in the spacious 5-stall barn equipped with a tack room. With its own stocked pond and an array of fruit trees, this property invites you to partake in its bounty. Each room within the residence beckons with warmth and potential, crafting the perfect backdrop for your new life.
- Type:
- Single Family
- Sq.Ft.:
- 2,115
- Status:
- Active
- Beds:
- 4
- Lot size:
- 0.21 Acres
- Year built:
- 2024
- Baths:
- 3.00
- MLS#:
- 1658321
- Subdivision:
- Oak Valley
ADDITIONAL INFORMATION
New construction in desirable, wooded Oak Valley! This beautiful property has been thoughtfully designed and constructed - offering four oversized bedrooms, three full bathrooms, and a walkout basement. The main floor contains an open living space with vaulted ceiling, large eat in kitchen (with deck off the back), and plenty of cabinet space in the kitchen. In addition to the lovely entertaining space on the main floor, you will find a bedroom, full bathroom, and laundry room. Upstairs the master bedroom with double vanity ensuite, along with two additional bedrooms and full bath. The lot is spacious and has a peaceful wooded view. With an expected April completion, now is the time to secure your perfect house!
$185,000
4316 S 2nd St Louisville, KY 40214
- Type:
- Single Family
- Sq.Ft.:
- 1,260
- Status:
- Active
- Beds:
- 3
- Lot size:
- 0.14 Acres
- Year built:
- 1939
- Baths:
- 1.00
- MLS#:
- 1658258
- Subdivision:
- Wilder Park
ADDITIONAL INFORMATION
This Cape Cod-style residence seamlessly combines traditional charm with modern convenience. From its laminate flooring to its updated kitchen and three inviting bedrooms, this home exudes comfort and style at every turn. Don't miss the opportunity to make this your own haven in the heart of a welcoming community.
- Type:
- Single Family
- Sq.Ft.:
- 2,256
- Status:
- Active
- Beds:
- 4
- Lot size:
- 1.52 Acres
- Year built:
- 2023
- Baths:
- 3.00
- MLS#:
- 1658120
- Subdivision:
- Oak Valley
ADDITIONAL INFORMATION
Nestled in Nature., yet close to Everything! Discover the perfect blend of modern luxury and natural serenity in our brand-new 4-bedroom, 2.5 bathroom, Bi-Level home., situated on a picturesque wooded lot. Step inside, and you will immediately feel the warmth and comfort of this meticulously designed home. The open floor plan seamlessly connects the living room, dining area and kitchen makig it perfect for family gatherings and entertaining friends. The finished lower level is a versatile space for a family room, home office, bedroom or even a fitness center. Imagine sipping your morning coffee on the covered patio, surrounded by the beauty of nature, or hosting weekend BBQs in your expansive backyard. The possibilites are endless.
- Type:
- Single Family
- Sq.Ft.:
- 2,400
- Status:
- Active
- Beds:
- 4
- Year built:
- 2020
- Baths:
- 3.00
- MLS#:
- 1657990
- Subdivision:
- Pavilion Park
ADDITIONAL INFORMATION
Welcome home to 1518 Pavilion Park Court. This community is one of Louisville's Premiere Single Family HOA Maintained Community. Luxury living without the hassle of exterior maintanance or lawn care. This custom built, 4 year old, brick ranch home has numerous upgrades and updates! You will love the gorgeous 3/4'' solid hardwood floors throughout most of the main level. The wide open floor plan creates a flow and warmth for entertaining. The 9' ceilings add to the openness of the space and the built-in bookcases in family room that surround the gorgeous fireplace. The expansive kitchen is wide open to the family room and has an abundance of custom cabinetry with ample storage and granite counters. The lavish Primary Suite with large walk-in-closet, and the bath has a separate shower and EXTRA LARGE garden tub, double bowl vanity and separate toilet room. This home is designed with 3 bedrooms on the first floor and a legal bedroom in the basement that has a custom built egress window. The basement is a mini apartment with a large bedroom, full bathroom and a wet bar. The unfinished basement area has ample room for storage. This home is in absolute move-in condition, nothing to do here but unpack and live happily ever after.
- Type:
- Single Family
- Sq.Ft.:
- 2,666
- Status:
- Active
- Beds:
- 4
- Lot size:
- 0.61 Acres
- Year built:
- 1988
- Baths:
- 3.00
- MLS#:
- 1657953
- Subdivision:
- Yorktown North
ADDITIONAL INFORMATION
Perfectly situated on a cul-de-sac in highly sought after Yorktown North, this stunning home is beautifully maintained and stylishly updated with so much to offer! You have 4 bedrooms, 2.5 bathrooms, as well as a nonconforming room in the finished basement that can be used as a bedroom, office, or whatever your lifestyle desires. As you enter, you'll see new bamboo flooring, new paint, and loads of natural light coming in. There is a peaceful sitting room to your left that could also be used as a home office. To your left is a large living room that is open to the formal dining area along the rear of the home. The heart of the home, your gourmet kitchen, is thoughtfully designed with custom-made cabinets and granite countertops, as well as stainless appliances that have all been replaced within the last 5 years. A convenient half bath is in the center of the main level, perfect for guests. Upstairs, you'll love the layout and your primary bedroom. The walk-in closet off of the primary is massive, and better described as a bonus room. Three additional nice-sized bedrooms and a full bathroom complete your second level. The finished basement offers a huge recreational room with plenty of space for a den area and a game room or playroom. An additional room is privately set up and can be used as a guest bedroom. There is another full bathroom, along with a ton of storage space and laundry area. Outside, your backyard is huge and fully fenced-in with complete privacy, mature trees, a deck, and a cozy fire pit - the perfect space for relaxing outdoors. This is also where you will find access to your attached, 2-car garage. Additional updates include a brand new HVAC system for added peace of mind, and bathrooms have all been updated. Yorktown North has two private lakes for you to enjoy while spending time outdoors. On a quiet street, you have nature all around, yet are still conveniently within minutes of retail, dining, and expressways. Schedule a tour today!
- Type:
- Single Family
- Sq.Ft.:
- 1,498
- Status:
- Active
- Beds:
- 3
- Lot size:
- 0.14 Acres
- Year built:
- 2024
- Baths:
- 2.00
- MLS#:
- 1657847
- Subdivision:
- Auburn Oaks
ADDITIONAL INFORMATION
Charming new Harmony plan by D.R. Horton in beautiful Auburn Oaks featuring one floor living with an island kitchen with appliances, walk-in pantry and walk-out morning room all open to the spacious great room. The homeowners retreat is in the back of this home and is separate from the other bedrooms and offers an en suite that includes a double bowl vanity, walk-in shower and large walk-in closet. There are 2 additional bedrooms and a centrally located hall bathroom and laundry room. 2 bay garage
$250,000
6725 Thalia Ave Louisville, KY 40214
- Type:
- Single Family
- Sq.Ft.:
- 2,192
- Status:
- Active
- Beds:
- 3
- Lot size:
- 0.33 Acres
- Year built:
- 1948
- Baths:
- 3.00
- MLS#:
- 1657827
- Subdivision:
- Kenwood Gardens
ADDITIONAL INFORMATION
Stop to see this fantastically renovated 3 bedroom and 2.5 bathroom home. The value is incredible for all of this living space. As you walk through the front door you step into the incredibly large living room with new LVP flooring. The recently renovated 1st floor bathroom is a must see. The kitchen features butcher block countertops and new stainless GE appliances. The second floor has original hardwood, three separate rooms, and as an added bonus a half bath. The standout of the house is the finished basement: With new carpet, a finished laundry room, and a full bath, the space can be anything you can dream of... Schedule your showing today because this property won't last.
- Type:
- Single Family
- Sq.Ft.:
- 2,226
- Status:
- Active
- Beds:
- 3
- Lot size:
- 0.19 Acres
- Year built:
- 1964
- Baths:
- 3.00
- MLS#:
- 1657826
- Subdivision:
- Merlyn Acres
ADDITIONAL INFORMATION
Welcome to this charming ranch nestled on a tree-lined street, boasting modern updates and maximized space for comfortable living. The home has a beautifully updated kitchen, stainless steel appliances, and custom cabinetry with great pantry space. Down the hall, the home features three bedrooms with the primary bedroom hosting a convenient half-bath. Descending to the finished basement, you'll discover additional living space that exceeds expectations. Two bonus rooms provide versatility, ideal for a home office, gym, or guest quarters, allowing you to tailor the space to suit your lifestyle. Outside, a four-car garage catches your eye, offering plenty of room for vehicles, storage, and hobbies alike. The backyard beckons for outdoor enjoyment, with plenty of room for gardening, entertaining, or simply soaking up the sunshine with family and friends. Schedule your showing today!

The data relating to real estate for sale on this web site comes in part from the Internet Data Exchange Program of Metro Search Multiple Listing Service. Real estate listings held by IDX Brokerage firms other than Xome are marked with the Internet Data Exchange logo or the Internet Data Exchange thumbnail logo and detailed information about them includes the name of the listing IDX Brokers. The Broker providing these data believes them to be correct, but advises interested parties to confirm them before relying on them in a purchase decision. Copyright 2024 Metro Search Multiple Listing Service. All rights reserved.
Louisville Real Estate
The median home value in Louisville, KY is $166,268. This is higher than the county median home value of $161,000. The national median home value is $219,700. The average price of homes sold in Louisville, KY is $166,268. Approximately 49.74% of Louisville homes are owned, compared to 40.5% rented, while 9.76% are vacant. Louisville real estate listings include condos, townhomes, and single family homes for sale. Commercial properties are also available. If you see a property you’re interested in, contact a Louisville real estate agent to arrange a tour today!
Louisville, Kentucky 40214 has a population of 684,917. Louisville 40214 is less family-centric than the surrounding county with 24.93% of the households containing married families with children. The county average for households married with children is 26.96%.
The median household income in Louisville, Kentucky 40214 is $48,392. The median household income for the surrounding county is $52,237 compared to the national median of $57,652. The median age of people living in Louisville 40214 is 36.3 years.
Louisville Weather
The average high temperature in July is 87.92 degrees, with an average low temperature in January of 26.08 degrees. The average rainfall is approximately 46.52 inches per year, with 9.76 inches of snow per year.
