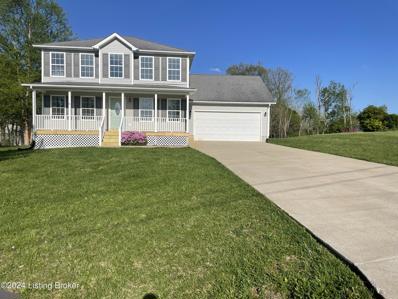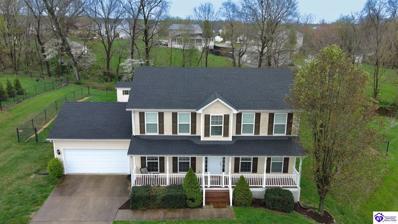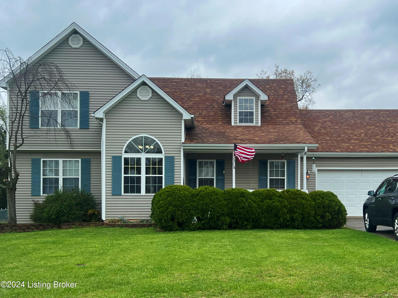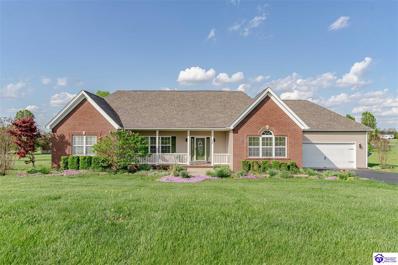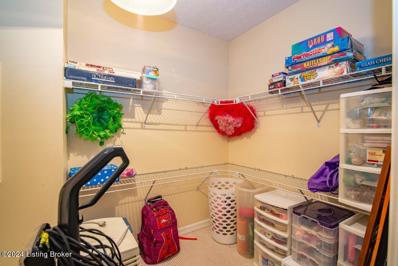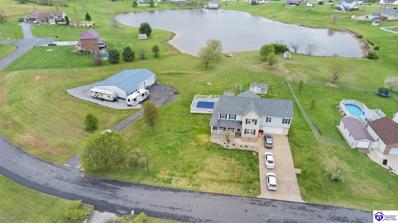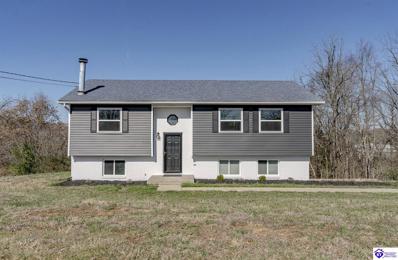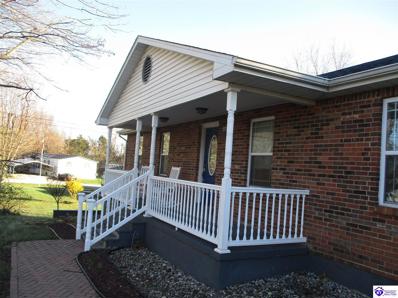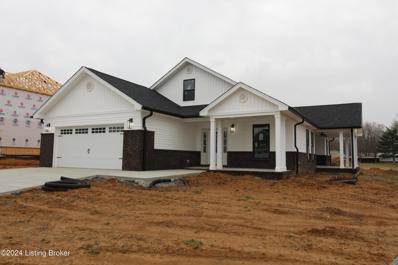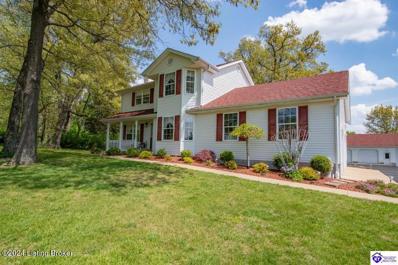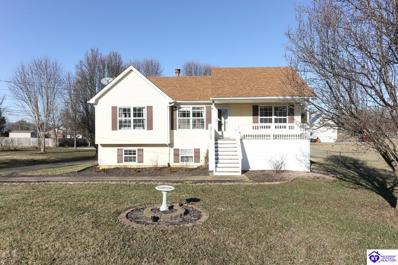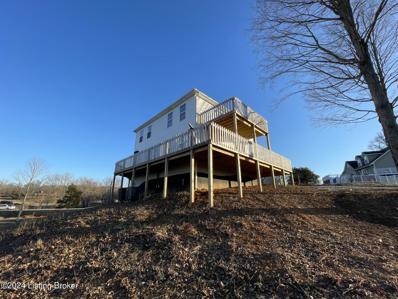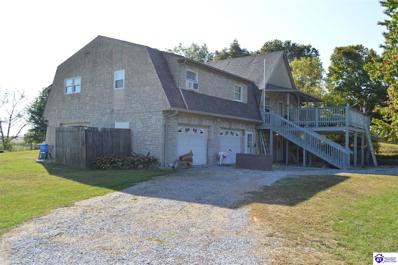Rineyville KY Homes for Sale
$342,500
61 Lachey Ct Rineyville, KY 40162
- Type:
- Single Family
- Sq.Ft.:
- 2,144
- Status:
- NEW LISTING
- Beds:
- 3
- Lot size:
- 0.69 Acres
- Year built:
- 2010
- Baths:
- 3.00
- MLS#:
- 1659047
ADDITIONAL INFORMATION
Welcome to 61 Lachey Court! Located at the end of a quiet cul-de-sac, this newly-renovated home sits on a .69 acre lot and is a 10-minute drive to Elizabethtown and 20 minutes to either Fort Knox or Glendale. Upstairs, this house features a large primary bedroom with en suite bathroom and separate tub and shower, huge closet and views of the private, spacious backyard. Also upstairs are two bedrooms with generous closet space and a full bathroom. All bedrooms and both staircases feature brand new carpet by Colonial Interiors. The main floor features all new Luxury Vinyl Plank flooring and offers a formal living room or office space, family room, formal dining room, half bath, kitchen and eat-in kitchen, pantry and laundry closet. The kitchen cabinets are newly refinished by Shine's Custom Finishing and the brand new quartz countertops were designed and installed by Stone City. The kitchen also features brand new Whirlpool, stainless steel appliances. Downstairs, the basement offers a large family room, wired and ready for surround sound speakers, as well under the stairs storage space, and a flex room perfect for workout equipment or a home office. The basement utility space has a new water heater and is plumbed for a potential basement bathroom. Step outside to discover a brand new front deck, rear deck, and a sizable concrete patio ready for a grill and outdoor furniture. The entire interior of the house and garage has been recently professionally-painted, to include interior doors, ceilings, walls and trim. The large 2-car garage has built-in shelving perfect for storage or a workspace. Additional updates include all new toilets in the bathrooms, many new interior and exterior light fixtures, new 10-year smoke detectors, and new interior door handles. Don't miss the opportunity to explore this stunning home today! Owner is a licensed real estate broker. Buyers to verify square footage.
$345,000
147 Ben Court Rineyville, KY 40162
- Type:
- Single Family
- Sq.Ft.:
- 2,152
- Status:
- NEW LISTING
- Beds:
- 3
- Lot size:
- 0.78 Acres
- Year built:
- 2009
- Baths:
- 3.00
- MLS#:
- 1272030
- Subdivision:
- Cottonwood Estates
ADDITIONAL INFORMATION
This well maintained home is ready for its new owners. 3 BR/2.5 Bath 2 story with a large fenced yard sitting on a cul-de-sac. Some highlights of this home is a very large master suite, huge walk in closet, double vanity, separate shower and tub. Bedrooms, 2nd bathroom and laundry upstairs for convenience. On the main level you will find hardwood flooring, formal living room, dining room, eat in kitchen, family room with fireplace, and a powder room. Outside a new roof, enclosed back deck to relax in the evenings and enjoy the view. Nice storage shed for your yard items. Don't wait, call to see this home today!
- Type:
- Single Family
- Sq.Ft.:
- 2,807
- Status:
- NEW LISTING
- Beds:
- 4
- Lot size:
- 0.7 Acres
- Year built:
- 2002
- Baths:
- 3.00
- MLS#:
- 1658604
- Subdivision:
- Lavista Estates
ADDITIONAL INFORMATION
Spacious 4 Bedroom 2.5 bath home featuring a master suite on main floor! Kitchen/Dining combo with decorative tile floor and backsplash, full suite of appliances to include wine rack/cooler. Full finished basement with Family Room, Office or possible 5th bedroom plus a separate Hobby Room!!! AND another room used as a rec room and family gym!!! Two car garage. Full fenced backyard. Call for a showing today! 15 Mins to Fort Knox, Elizabethtown, 65, Brandenburg and 30 mins to Glendale and the new Blue Oval!
- Type:
- Single Family
- Sq.Ft.:
- 1,744
- Status:
- NEW LISTING
- Beds:
- 3
- Lot size:
- 1.07 Acres
- Year built:
- 2005
- Baths:
- 2.00
- MLS#:
- 1272129
- Subdivision:
- Lavista Estates
ADDITIONAL INFORMATION
This charming split floor plan ranch style home in Rineyville, KY is a must-see! Located in a nice neighborhood, this home features custom cabinetry, granite countertops, and stainless-steel appliances in the kitchen. High ceilings throughout and featuring vaulted ceilings in multiple rooms and the open floorplan make for a spacious and inviting living area, complete with a cozy fireplace. The large custom pantry closet and conveniently located laundry room are added bonuses. The primary suite is a true retreat, with a jetted tub, separate shower, double vanities, and two separate walk-in closets. The two additional bedrooms are generously sized, with one featuring a custom built-in desk. They share a nice bathroom with tasteful fixtures. Updates include a newer roof and luxury vinyl plank flooring throughout the home. Situated on over an acre lot, you can enjoy the covered front porch and back deck, as well as a good-sized shed that stays with the home. Don't miss out on this beautiful home, especially now while the flowers are still blooming! This home provides all the features you've been looking for! Reach out today to schedule a showing.
- Type:
- Single Family
- Sq.Ft.:
- 2,715
- Status:
- Active
- Beds:
- 3
- Lot size:
- 0.79 Acres
- Year built:
- 2004
- Baths:
- 2.00
- MLS#:
- 1658332
- Subdivision:
- Lavista Estates
ADDITIONAL INFORMATION
Welcome to your dream home nestled on a generous .79-acre lot, where luxury and comfort meet tranquility. This stunning raised ranch boasts 2715 square feet of finished living space, offering three bedrooms, two baths, and a wealth of amenities for both relaxation and entertainment. Step inside to discover new(er) carpeting in the bedrooms, creating a cozy atmosphere throughout. The spacious layout features a propane fireplace, perfect for chilly evenings, and a walk-out basement that includes a versatile space to accommodate your work-from-home needs or home office. Enjoy the allure of outdoor living with a fully fenced yard, complete with an above-ground pool, hot tub, and tiki bar, ideal for hosting gatherings or unwinding in style. The expansive deck provides ample space
- Type:
- Single Family
- Sq.Ft.:
- 3,909
- Status:
- Active
- Beds:
- 5
- Lot size:
- 2.12 Acres
- Year built:
- 2003
- Baths:
- 4.00
- MLS#:
- 1271675
- Subdivision:
- Osborne Trace Estates
ADDITIONAL INFORMATION
Pending, Seller is accepting back-ups. This all inclusive home is situated on 2.12 acres with an astonishing lake view, it has 5 bedrooms, 3 full baths and 1 half bath. The master bath is sporting a walk in shower, jacuzzi tub and a double vanity. Its boasting with just over 3900 square feet of finished space, the eat in kitchen has plenty of cabinet space with custom Walters cabinets, tile floor and spacious bar. The kitchen opens up to the living room with hardwood floors and natural gas fire place to cozy up to and watch your shows or read your favorite book. You walk out on to the back deck looking down on the above ground pool with covered sitting area to enjoy a good time with family and friends, the upper deck is also equipped with a natural gas hook up, so no running out to refill propane tanks. The walk out basement has 1 bedroom, large living room with an additional fire place . The storage room is where you can turn up the music with your own home speaker system, has speakers through out the house and outside. As you walk out the basement you will also find the jacuzzi to jump in and relax and soak it all in. Not only does this property have an attached garage but it also has a detached garage with its own drive, The shop is 30 x 60 with approximately 1/3 insulated and drywalled, attached is a 20 x 60 enclosed lean to with dirt floor. Plenty of room to house all the toys and fishing poles to fish in the stocked lake. All kitchen appliances will remain with the home, along with washer and dryer, and also swing set and play house. This property has so much to offer schedule your tour today.
Open House:
Sunday, 4/21 2:00-4:00PM
- Type:
- Single Family
- Sq.Ft.:
- 1,599
- Status:
- Active
- Beds:
- 5
- Lot size:
- 1.09 Acres
- Year built:
- 1990
- Baths:
- 2.00
- MLS#:
- 1271213
- Subdivision:
- Brookside Estates
ADDITIONAL INFORMATION
Step inside this adorable and well maintained home nestled on 1 acre out in the country. On the main level you will find that this home has everything you are looking for; from a master suite, good sized bedrooms, a walkout deck, and a cozy wood burning fireplace. Downstairs you will find two additional bedrooms and the two car garage! Newly painted, new furnace, new vinyl floors, and stainless steel appliances. This home is move in ready for its new owner. Only 10 minutes to Elizabethtown and shopping. 20 minutes to Glendale. Situated on a dead end road near the end of a cul-de-sac, this home has tons of privacy without giving up the convenience of its location. Call and schedule your private showing today. This one won't last long!
- Type:
- Single Family
- Sq.Ft.:
- 2,538
- Status:
- Active
- Beds:
- 3
- Lot size:
- 1.09 Acres
- Year built:
- 1979
- Baths:
- 2.00
- MLS#:
- 1271022
- Subdivision:
- None
ADDITIONAL INFORMATION
This home was completely remodeled 5 years ago with roof, electric, plumbing, windows, drywall, paint, light fixtures(basement completely finished with 3rd bedroom, full bath, family room and office). Appliances and garage door opener. Everything is ready!
- Type:
- Single Family
- Sq.Ft.:
- 1,880
- Status:
- Active
- Beds:
- 3
- Lot size:
- 1.13 Acres
- Year built:
- 2024
- Baths:
- 2.00
- MLS#:
- 1656134
- Subdivision:
- Bethel Country
ADDITIONAL INFORMATION
(Lot 45) Spectacular custom home in the newer subdivision of Bethel Country. Just like its name, a country feel but very close to Fort Knox and Elizabethtown. When you enter you will love the tall ceilings, the open floor plan, & the custom details this home provides. Relax in front of the gas log fireplace in your centrally located great room which is the perfect gathering place to enjoy family & company or head out onto your covered patio or front porch. The main room flows into the kitchen with custom cabinets, granite countertops, & a4-piece kitchen appliance package. You will find spacious bedrooms with the primary bedroom featuring tray ceiling and a large walk-in closet. Once in the private bath you will find double vanities, a separate soaking tub and one-piece shower w/seat. You will have peace of mind from choosing this home built by a long time local builder that provides quality workmanship throughout. Special features of this home include insulated carriage garage doors, secure wi-fi enable opener with camera, double hung windows, easy maintenance brick skirt, sidewalk, custom street lights and more. This is one of the largest lots in Bethel Country too! VA/FHA Approved Builder.
- Type:
- Single Family
- Sq.Ft.:
- 2,084
- Status:
- Active
- Beds:
- 3
- Lot size:
- 0.8 Acres
- Year built:
- 1993
- Baths:
- 3.00
- MLS#:
- 1655581
- Subdivision:
- Farm Side
ADDITIONAL INFORMATION
Your opportunity awaits you with this distinguished property that is beautifully appointed and features an oversized garage, and scenic views! The detached workshop is 1380 sq ft and impressive! This 2-story home features fresh paint, new carpet, hardwood flooring in the dining & living room, tile flooring in the kitchen, laundry and bathrooms and a gas fireplace in the main living room. The kitchen is extra special to include granite countertops, plenty of cabinet space and a full appliance package for the chef in your family. Other features include granite countertops in the bathrooms, a tiled stand up shower in the primary bathroom, a mostly finished basement with a wet bar and multiple finished spaces for entertaining, toy room and more. The exterior has plush landscaping, a manicured lawn and a paved driveway. All of this and the home has mature trees and a convenient location in the sought after Rineyville area! This is truly an impressive home! There is also an adjoining lot being sold separately that has a 2040 sq ft workshop that sits on 1.078 acres. Schedule your viewing today!
- Type:
- Single Family
- Sq.Ft.:
- 1,853
- Status:
- Active
- Beds:
- 4
- Lot size:
- 0.8 Acres
- Year built:
- 1999
- Baths:
- 2.00
- MLS#:
- 1269923
- Subdivision:
- Rolling Heights
ADDITIONAL INFORMATION
If you are looking for a country vibe, yet close to town, look no further!! This home is situated on nearly an acre of land with a long driveway wrapping around to the back of the home, leading to the extra-large 2 car garage. At just over 1,800 square feet of living space, special care was taken when deciding to refresh the look of this home, to include the beautiful kitchen cabinets, neutral paint colors, stamped concrete floors in the basement, modern double bowl vanity in the en suite of the primary bedroom, and many more. Enjoy the functionality of the floor plan with open spaces, and split bedrooms. Save money on electric in the winter months with the cozy wood burning fireplace in the living room. The new back deck, mature trees, and large yard makes for a peaceful escape from the hustle and bustle of everyday life, and great place to gather with family and friends. Request your private tour today!
- Type:
- Single Family
- Sq.Ft.:
- 2,555
- Status:
- Active
- Beds:
- 3
- Lot size:
- 0.68 Acres
- Year built:
- 2022
- Baths:
- 4.00
- MLS#:
- 1654776
- Subdivision:
- Wise Berry Estates
ADDITIONAL INFORMATION
This like new home is full of fantastic features like a wrap around deck, balcony off of the primary suite, gorgeous hickory hardwood floors, and an additional room in the basement that could be used as a bedroom or quiet office space. There is a kitchen on the main level and one upstairs too, perfect for a midnight snack or converting it to a huge laundry room with loads of storage. Great location between Ft Knox and Elizabethtown. The seller is finishing up the paint, trim, and driveway before closing.
- Type:
- Single Family
- Sq.Ft.:
- 3,258
- Status:
- Active
- Beds:
- 4
- Lot size:
- 1 Acres
- Year built:
- 1981
- Baths:
- 3.00
- MLS#:
- 1266221
- Subdivision:
- None
ADDITIONAL INFORMATION
Are you looking for space? Then welcome home! This 12 room home has tremendous opportunity. The main floor was used as an apartment for the family for years. The upstairs is the main living area. The house has an enormous amount of space. The owner finished the room over top of the garage and has made it a great room with a bedroom. The home has four bedrooms and other rooms that could be an office or craft room. There are 2 1/2 bathrooms. This unique home sits in a quiet area surrounded by farmland. There is a barn and a koi pond. There is a pecan tree that has produced pecans, and there is a chestnut and a pear tree without the partridge. The upstairs of the home has a loft bedroom with a spiral staircase. There is a 16 x 16 sunroom at the back of the house! As you enter, you will fall in love with the barn wood wall and the country feel. If you are looking for that country living or need space for additional family, don't let this opportunity pass you by. Call today to schedule your private showing.

The data relating to real estate for sale on this web site comes in part from the Internet Data Exchange Program of Metro Search Multiple Listing Service. Real estate listings held by IDX Brokerage firms other than Xome are marked with the Internet Data Exchange logo or the Internet Data Exchange thumbnail logo and detailed information about them includes the name of the listing IDX Brokers. The Broker providing these data believes them to be correct, but advises interested parties to confirm them before relying on them in a purchase decision. Copyright 2024 Metro Search Multiple Listing Service. All rights reserved.
Rineyville Real Estate
The median home value in Rineyville, KY is $189,900. This is higher than the county median home value of $150,800. The national median home value is $219,700. The average price of homes sold in Rineyville, KY is $189,900. Approximately 71.7% of Rineyville homes are owned, compared to 18.11% rented, while 10.19% are vacant. Rineyville real estate listings include condos, townhomes, and single family homes for sale. Commercial properties are also available. If you see a property you’re interested in, contact a Rineyville real estate agent to arrange a tour today!
Rineyville, Kentucky 40162 has a population of 6,479. Rineyville 40162 is less family-centric than the surrounding county with 31.98% of the households containing married families with children. The county average for households married with children is 31.99%.
The median household income in Rineyville, Kentucky 40162 is $64,924. The median household income for the surrounding county is $51,923 compared to the national median of $57,652. The median age of people living in Rineyville 40162 is 38.2 years.
Rineyville Weather
The average high temperature in July is 86 degrees, with an average low temperature in January of 23.2 degrees. The average rainfall is approximately 48.8 inches per year, with 4.2 inches of snow per year.
