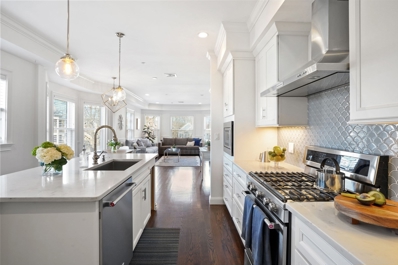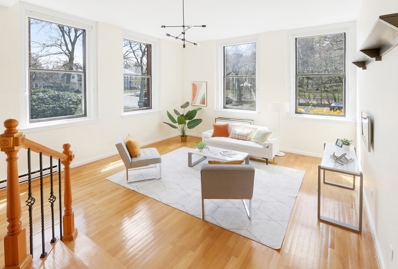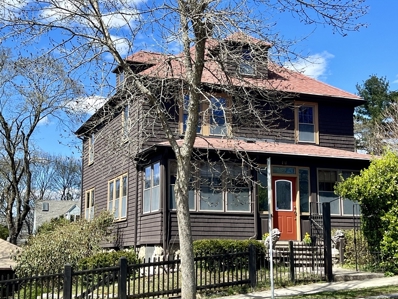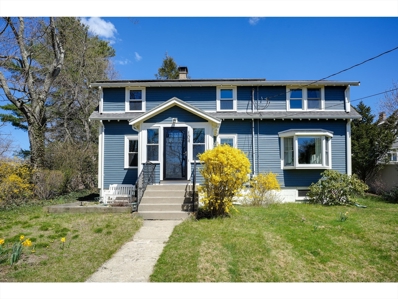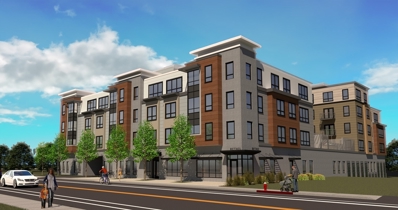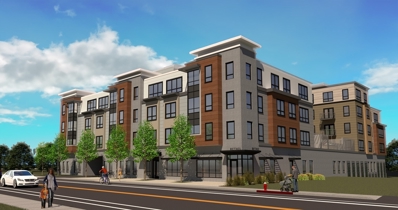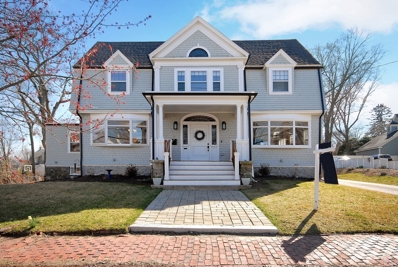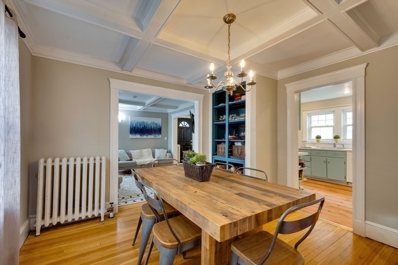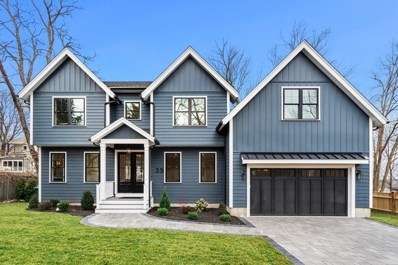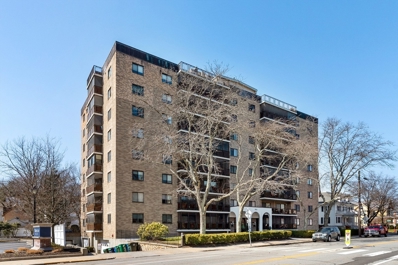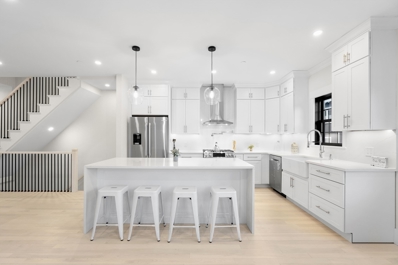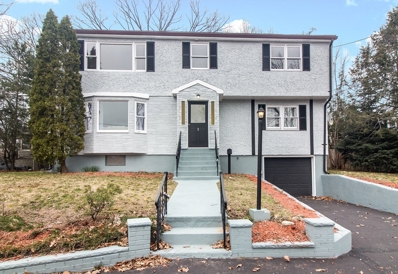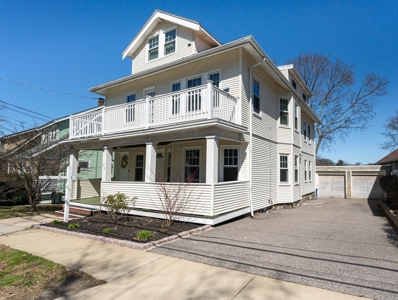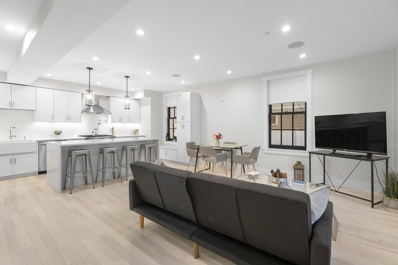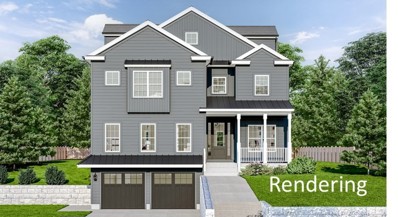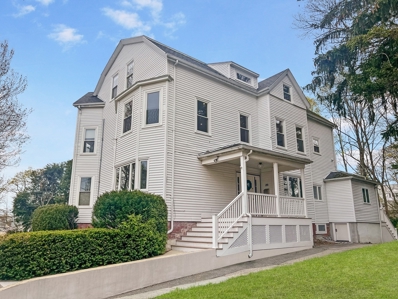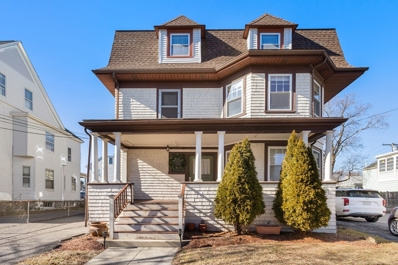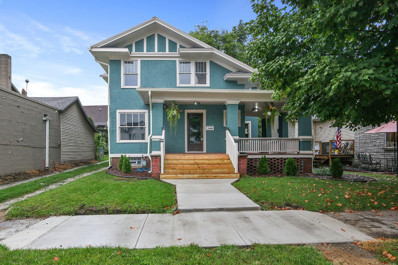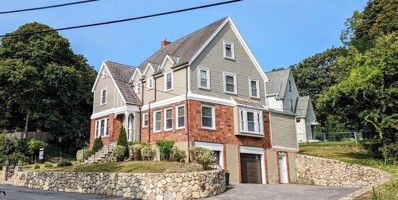Arlington MA Homes for Sale
Open House:
Friday, 4/19 12:00-1:00PM
- Type:
- Condo
- Sq.Ft.:
- 1,443
- Status:
- NEW LISTING
- Beds:
- 2
- Year built:
- 1907
- Baths:
- 2.00
- MLS#:
- 73225638
ADDITIONAL INFORMATION
Live in a serene location, just 2 blocks from the center on the top floor of a 1907 brownstone. Renovated in 2017 this elegant residence has striking architectural detail including nine-foot ceiling height plus unparalleled natural light streaming in from every direction. The custom designed chefs’ kitchen has white painted, Medallion Crafted maple cabinetry, an expansive seven-foot island with quartz counter top, a wine fridge as well as pendant and ambient lighting. The enormous primary bedroom has an ensuite marble bathroom and two custom double-door closets. The second bedroom also has a double-door closet and is adjacent to the hall marble tiled shower bathroom. Additional attributes of this great unit include a separate study/exercise room, wide plank oak flooring, 2 deeded parking spaces and an exclusive patio abutting the Minuteman bike path. Open-concept, single-level-living in addition to Hyro-Air heating, central AC and private storage this property really does have it all.
Open House:
Friday, 4/19 5:00-6:30PM
- Type:
- Condo
- Sq.Ft.:
- 1,064
- Status:
- NEW LISTING
- Beds:
- 1
- Year built:
- 1925
- Baths:
- 1.00
- MLS#:
- 73225336
ADDITIONAL INFORMATION
Impeccably maintained, South facing loft style condo at the charming Cutter School Condominium. Corner residence features exceptional ceiling height, ample natural light, huge windows overlooking lushly landscaped grounds & Cutter School Park. Freshly painted w/ exposed brick, hardwood floors, designer lighting, & custom closets. Modern kitchen w/ granite counters, gas range, & stainless appliances. Pet friendly association (1 pet per unit). Ideally located steps to Arlington Heights & Arlington Center w/ independently owned shops & restaurants plus Trader Joe’s, Stop & Shop, Starbucks, & Whole Foods. Area amenities include Robbins Farm Park, Menotomy Rocks Park, Spy Pond, Arlington Reservoir Beach, & the Minuteman Bikeway. Easy access to Cambridge & Boston via public transportation (bus 77 & 79 to Red Line), & Route 2. Conveniences include in-unit laundry, additional storage, & one off-street parking space.
Open House:
Friday, 4/19 11:00-1:00PM
- Type:
- Single Family
- Sq.Ft.:
- 1,957
- Status:
- NEW LISTING
- Beds:
- 3
- Lot size:
- 0.13 Acres
- Year built:
- 1924
- Baths:
- 2.00
- MLS#:
- 73225212
- Subdivision:
- Arlington Heights One Block From Dallin Elementary
ADDITIONAL INFORMATION
OPPORTUNITY KNOCKS in the HEIGHTS! SUNNY 1924 Colonial with Newer Harvey Windows & Old World Charm ONE Block from Popular Dallin Elementary! Cleaned Out and FRESHLY PAINTED INTERIOR Creates an Ideal Dreamer’s Canvas to Renew, Refresh or Renovate! FABULOUS Floor Plan, HIGH Ceilings & EXPANSION OPTIONS GALORE! Enter thru 26’ Enclosed Porch to Lovely Foyer featuring Carved Staircase, Enjoy Gleaming Hardwood Floors & Original Natural Woodwork, Fireplaced Living RM, Large Dining RM with Built-in China Cabinets, Spacious Kitchen featuring New Stainless Dishwasher, 2022 Stainless Refrigerator, Granite Island and Sliders to 3 Season Porch with Floor to Ceiling Windows & an Outdoor Deck! 3+ BRS with Amazing Closet Space, 2BATHS, First Floor Laundry/Mudroom/Office, HUGE Unfinished Walk-Up Attic Space & Full BSMNT ~ PRETTY & Private Beacon Hill Style Grounds w Benches, Pavers, Mature Ivy Draped Trees AND Large 2/C Detached Garage!
$1,095,000
104 Wachusett Ave Arlington, MA 02476
Open House:
Friday, 4/19 5:00-6:00PM
- Type:
- Single Family
- Sq.Ft.:
- 1,778
- Status:
- NEW LISTING
- Beds:
- 3
- Lot size:
- 0.23 Acres
- Year built:
- 1925
- Baths:
- 3.00
- MLS#:
- 73218710
- Subdivision:
- Arlington Heights
ADDITIONAL INFORMATION
A great location for your move to Arlington. Many upgrades adorn this home including recent Hardy Plank, windows and roof, some heated floors and an owned solar unit. A bright foyer connects to the library/LR. Adjacent, there's a newer family room and a 1/2 bath that previously served as a bedroom.The D/R with built in china cabinet leads to an updated kitchen and rear entry via an enclosed porch. Out back there's a brand new private stone patio with fire pit. The second floor contains a new ensuite main b/r,another new full bath, and 2 more bedrooms. Set back on an oversized lot, it has a unique private feel adjacent to other similar neighboring lots. There is a one car garage and another parking spot and plenty of yard space for the green thumb gardener. Located one block to the Dallin school and Florence Park, and the Harvard/Alewife "T" bus is just a few yards away at the corner. With easy access to Rt 2 and Arl.Hgts, this ideally situated home should be first on your list to see.
ADDITIONAL INFORMATION
Announcing Majestic Mil Brook, 50 luxury condos COMING SOON in Fall 2025. Low-emissions development with high-quality finishes and a contemporary design.Construction is just beginning, so there’s still time to pick your own custom finishes! This 2 bed, 2 bath luxury condo features an open concept dining room, living roomand kitchen with vented electric range, and built-in microwave in the center island. Residents at Majestic enjoy a 2nd floor common courtyard, 5th floor roof deck,ground level Urban Garden and a community fitness center. This unit features a private roof deck. Enjoy everything the Arlington community has to offer from the Minuteman Bikeway, only 0.2 miles from Majestic, to endless dining, shopping, and recreational activities. This unit comes with 1 deeded parking spot and 1 bicycle rack in the secure parking garage, plus 1 storage unit in the lower level. Pet friendly community.
- Type:
- Condo
- Sq.Ft.:
- 1,197
- Status:
- NEW LISTING
- Beds:
- 2
- Lot size:
- 0.59 Acres
- Baths:
- 2.00
- MLS#:
- 73223693
ADDITIONAL INFORMATION
Announcing Majestic Mil Brook, 50 luxury condos COMING SOON in Fall 2025. Low-emissions development with high-quality finishes and a contemporary design.Construction is just beginning, so there’s still time to pick your own custom finishes! This 2 bed, 2 bath luxury condo features an open concept dining room, living room and kitchen with electric range, exterior vented exhaust hood, and built-in microwave in the center island. Residents at Majestic enjoy a 2nd floor common courtyard, 5th floor roof deck, ground level Urban Garden and a community fitness center. This 2nd floor end unit is located on the common courtyard level and includes its own private patio. Enjoy everything the Arlington community has to offer from the Minuteman Bikeway, only 0.2 miles from Majestic, to endless dining, shopping, and recreational activities. This unit comes with 1 deeded garage parking space, bicycle storage, plus storage unit in the lower level. Pet friendly community.
$2,475,000
38 Gray Street Arlington, MA 02476
- Type:
- Single Family
- Sq.Ft.:
- 5,110
- Status:
- Active
- Beds:
- 5
- Lot size:
- 0.47 Acres
- Year built:
- 1902
- Baths:
- 6.00
- MLS#:
- 73220823
- Subdivision:
- Jason Heights
ADDITIONAL INFORMATION
Nestled in the prominent Jason Heights Neighborhood, this Victorian stands as a testament to exquisite craftsmanship and thoughtful renovation. There is nothing left for you to do but move right in. Every inch has been meticulously redesigned, with comfort and enjoyment in mind. Step inside to discover a kitchen beyond compare, boasting not one, but two oversized islands, an abundance of cabinets, and expansive counter space and the entire first floor is perfect for both relaxation and entertainment. The second floor hosts the primary suite, which is very spacious, complete with an oversized private bathroom. Offering a total of 5 generously sized bedrooms and 5.5 bathrooms, along with additional spaces including a family room, solarium, game room, and exercise room, this home offers endless possibilities for leisure and recreation. The WOW factor is the sprawling rear yard perfect for a carriage house with an ADU, a tennis court, or any other amenity to complement your lifestyle.
$950,000
30 Kilsythe Rd Arlington, MA 02476
Open House:
Saturday, 4/20 11:30-1:00PM
- Type:
- Single Family
- Sq.Ft.:
- 1,663
- Status:
- Active
- Beds:
- 3
- Lot size:
- 0.08 Acres
- Year built:
- 1923
- Baths:
- 2.00
- MLS#:
- 73217475
ADDITIONAL INFORMATION
Be amazed of the architectural period details of this well-maintained home in Arlington Heights. Almost $60K in recent renovations! A mini screened in porch greets you. The welcoming foyer unites the 1st floor. Kitchen offers ample counter space and storage. Half bath tucked in corner. Kitchen ties to backyard. Dining room with built in cabinet and cozy living room with wood burning fireplace have coffered ceilings to add appeal. Office with ample windows provides perfect space to get work done. Walk up steps to find a nook ideal for homework. 2nd level has 3 generous bedrooms. The primary has a wall of windows and custom walk-in closet. Full tiled bath with tub. Exercise/play room in lower level. Laundry wi/soap sink. Two large utility rooms provide plenty of storage. Enjoy the perfect size fenced in yard. XL paved patio is semi-covered to enjoy barbecues all year. Mature greenery fills in to provide privacy. Exceptional location near shops, restaurants, schools, parks and highways!
$2,799,000
35 Kensington Park Arlington, MA 02476
Open House:
Saturday, 4/20 12:30-2:00PM
- Type:
- Single Family
- Sq.Ft.:
- 5,323
- Status:
- Active
- Beds:
- 5
- Lot size:
- 0.16 Acres
- Year built:
- 2024
- Baths:
- 6.00
- MLS#:
- 73220602
- Subdivision:
- Jason Heights
ADDITIONAL INFORMATION
Embrace the charm and character of coveted Jason Heights, where tree-lined streets and historic homes create an idyllic backdrop for creative living. Perfectly tailored to fit the neighborhood's aesthetic, this 5 br, 5 ½ bath 2024 Modern Farmhouse blends timeless elegance with today's comforts. A welcoming foyer, sets the stage for unparalleled Arlington living experience. The living room, adorned with striking stone mantle fireplace, exudes warmth and elegance, along with the beamed ceiling dining room creates the perfect setting for intimate gatherings spent by the fire. The heart of the home is a chef's delight, featuring a meticulously designed cook's kitchen equipped with top-of-the-line Thermador appliances and plenty of countertop space. The luxurious primary suite, with 2 dressing rooms, fabulous en-suite bathroom offers incredible views of Boston & Spy Pond (seasonal). Perfect 3rd floor flex space w/full bath, Bonus! 1st Flr home office/bdrm, Lower level rec room & more!
- Type:
- Condo
- Sq.Ft.:
- 1,275
- Status:
- Active
- Beds:
- 2
- Year built:
- 1972
- Baths:
- 2.00
- MLS#:
- 73220462
ADDITIONAL INFORMATION
Exceptional Two Bedroom Condominium at The Kentwood. Highly desirable location! Open Floor Plan, Spacious Living and Dining Rooms, Granite Kitchen w/Breakfast Nook & Stainless Appliances. Grand Primary Bedroom w/Ensuite Granite/Tile Bath. Second Bedroom w/Double Closet. Oversized Covered Balcony to Relax and Enjoy! Elevator, Convenient Laundry Across Hall, Underground Parking, Storage, Common Function Room, Exercise Room w/Sauna, Inground Swimming Pool, Roof Top Deck w/Gorgeous Views of Arlington & Boston Skyline. Close to Shops, Restaurants, Minuteman Bike Path, Public Transportation and Major Routes!
$1,299,000
11 Lowell St Unit B Arlington, MA 02476
- Type:
- Condo
- Sq.Ft.:
- 2,256
- Status:
- Active
- Beds:
- 4
- Year built:
- 2023
- Baths:
- 4.00
- MLS#:
- 73220324
ADDITIONAL INFORMATION
New Construction Gorgeous 4 Floor Town House. 4 Large Bedrooms & 4 Full Designer Bath, All Bedrooms w/Own Bath! Open Floor Plan w/ Soaring Ceilings, Bosch Appliances, Waterfall Quartz Island, Backsplash & Countertops, Pot-Filler, Hood Vent, Wine Fridge, Microwave Drawer, Custom Cabinets w/inserts, Fire Place, Walk in Mudroom. 2nd fl, 1st Primary, ensuite Bath & walk in. 3rd Bed, ensuite w/Deep Tub. 2nd fl Laundry Area. 3rd fl, 2nd primary Suite w/SkyLight, Walk in Closet & 5 Star level Ensuite Spa Bathroom, Double Sink, Soaker Tub,Speaker. LL area, Lg. Bed & 4rd Full Bath, Walk out to yard. Hardie Siding, Marvin Windows, Foam Insulation, 2 Zone Central Air & Heat, Smart Thermostats, Fog-Less Cabinet Mirrors w/Storage, Custom Closets, Designer Tiles, Grohe Fixtures, Wired Wall Speakers & Internet, Ring DoorBell, Digital Locks, Fire sprinkler system, Storage area. Private Fenced in Yard & 3Deeded OffStreet Paved Parking Spaces. New Water Line, Sep. Water & Utilities.
$1,299,900
2 Hillcrest St Arlington, MA 02476
Open House:
Saturday, 4/20 12:30-2:00PM
- Type:
- Single Family
- Sq.Ft.:
- 3,115
- Status:
- Active
- Beds:
- 5
- Lot size:
- 0.18 Acres
- Year built:
- 1955
- Baths:
- 4.00
- MLS#:
- 73220003
ADDITIONAL INFORMATION
Welcome to your newly renovated 5-bedroom, 3 full and 1 half bath haven in the heart of Arlington Heights! This home boasts modern luxury with two cozy fireplaces, including one nestled in the finished basement where you can unwind with family and friends. Marvel at the breathtaking Boston Skyline view, adding a touch of urban charm to your everyday life. Brackett Elementary School is just steps away, making it convenient for educational pursuits. Plus, Ottoson Middle School and Arlington High School are also within walking distance! Skyline Park, mere minutes from your doorstep! Commute effortlessly with the Alewife bus route nearby, granting easy access to Cambridge and Boston. 1-Car garage w/paved driveway and the luxury of a Private dead-end ensures plenty of parking! This home showcases brand new floors and appliances, along with a luxurious master bathroom! Despite its proximity to the highway, noise is minimal. Don't miss the opportunity to make this stunning residence your own
Open House:
Saturday, 4/27 12:00-2:00PM
- Type:
- Condo
- Sq.Ft.:
- 1,800
- Status:
- Active
- Beds:
- 5
- Year built:
- 1918
- Baths:
- 2.00
- MLS#:
- 73217918
ADDITIONAL INFORMATION
Welcome to Arlington Heights! This is what you have been waiting for, a 2nd and 3rd floor condo with soaring views of the Heights from sunrise to sundown! This beautiful Condo has original gum wood woodwork, a spacious eat-in updated gourmet kitchen with Arts and Crafts backsplash mosaic tiles as well as washer and dryer built into the kitchen island and included in the sale. The dining room has a beautiful built-in hutch. There is also a living room, small library, 4+ bedrooms and 2 full baths. There are 5 built-in bookcases, and central air conditioning which is lovely during sweltering summer days. The new well-insulated vinyl windows come with a 50-year guarantee, the 2 outer doors and basement doors are also new and very secure. Tankless water heater in basement. The basement has a designated storage area and a common storage area. There is a detached 1-car garage space and 1-car parking space in the driveway. Delayed showings until the Open House Wednesday, April 3rd 4-6
$1,099,000
11 Lowell St Unit A Arlington, MA 02476
- Type:
- Condo
- Sq.Ft.:
- 1,748
- Status:
- Active
- Beds:
- 4
- Lot size:
- 0.2 Acres
- Year built:
- 2023
- Baths:
- 3.00
- MLS#:
- 73215356
ADDITIONAL INFORMATION
Come Home to New Construction Gorgeous Town House. 4 Large Bedrooms & 3 Full Designer Baths you will love your Home! 4 Floors of Living Space, Open Floor Plan, Bosch Appliances, Waterfall Quartz Island, Backsplash & Countertops, Pot-filler, Hood Vent, Wine Fridge, Microwave Drawer, Custom Cabinets & Glass Railings. 2nd floor 2 Light-filled Bedrooms, Bathroom w/Deep Tub. 2nd floor Laundry Area. 3rd floor Large Primary Suite w/Sky Light, Walk in Closet & 5 Star level Ensuite Spa Bathroom w/Bench w/Double Sink. Downstairs w/Private bedroom & 3rd Full Bath. Hardie Siding, Marvin Windows, Foam Insulation, 3 Zone Central Air & Heat, Smart Thermostats, Fog-Less Cabinet Mirrors w/ storage, Custom Closets, Designer Tiles, Grohe Fixtures, Wired AV Wall Speakers & Internet, Ring Door Bell, Digital Locks, Fire sprinkler system, Storage area, all the Bells & Whistles. Private Fenced in Yard & Deeded Off Street Paved Parking Spaces. New Water Line, Separate Water & Utilities. Offers
$2,459,000
10 Stony Brook Road Arlington, MA 02476
- Type:
- Single Family
- Sq.Ft.:
- 5,200
- Status:
- Active
- Beds:
- 5
- Lot size:
- 0.14 Acres
- Year built:
- 2024
- Baths:
- 6.00
- MLS#:
- 73212761
- Subdivision:
- Jason Heights
ADDITIONAL INFORMATION
EXCLUSIVE PRE-CONSTRUCTION SALE! Don't miss out on this rare opportunity to secure your choice of two brand-new homes in Jason Heights before they're even completed. Get involved in the selection process during construction and make these custom-designed Colonials your own. Nestled on one of Arlington's most sought-after streets, these homes will adhere to the latest energy code standards. What sets these properties apart is the inclusion of two primary suites, ideal for accommodating extended family or guests. Each residence boasts over 5,000 square feet of luxurious living space, characterized by oversized windows, spacious rooms, and lofty ceilings that flood the interiors with natural light. With 5+ bedrooms and 6+ bathrooms in each home, there's ample room for every need. Plus, enjoy the flexibility of multiple office spaces, playrooms, private workout areas, and more. This is a prime opportunity not to be missed. Fall occupancy.
$3,300,000
26 Bartlett Ave Arlington, MA 02476
- Type:
- Single Family
- Sq.Ft.:
- 6,576
- Status:
- Active
- Beds:
- 9
- Lot size:
- 0.26 Acres
- Year built:
- 1880
- Baths:
- 8.00
- MLS#:
- 73207220
ADDITIONAL INFORMATION
Comprehensively renovated 2-family residence with 7100+ sq ft of space close to schools, shopping and the Center. The owners have created an exciting space for comfortable multi-generational living with premium finishes and quality workmanship. The 1st floor is nearly 1,900 sq ft on one level and has 3 spacious bedrooms, 2 full baths. High ceilings and hardwood floors, new oversized windows. Each kitchen features a professional grade Bertazzoni appliance package with convection ovens and induction cooktops. The larger residence is 4,754 sq ft with 6+ bedrooms, 6 full baths and checks a lot of boxes; Primary suite with walk in closet, open living/dining area for large scale entertaining, Family room with sink and refrigerator, nanny suite, Granny flat, homework zone, a great space for the pet bunny, there’s a lot to see. Separate entrances. Sophisticated multi-zone HVAC system for quiet comfort and efficiency. Lochinvar boilers. Garage and a huge yard. A rare opportunity in Arlington.
- Type:
- Condo
- Sq.Ft.:
- 1,154
- Status:
- Active
- Beds:
- 3
- Year built:
- 1900
- Baths:
- 2.00
- MLS#:
- 73199961
ADDITIONAL INFORMATION
Coming to the market is a fantastic opportunity for someone looking for modern comfort and convenience in Arlington Center. The combination of contemporary design, natural light, and hardwood floors creates an inviting atmosphere. The unfinished walk-up attic space offers plenty of potential for customization and expansion, allowing buyers to tailor the home to their specific needs and preferences. Additionally, the inclusion of a spacious laundry room and basement storage with two walk-out egresses adds practicality to the property.The location seems unbeatable, with easy access to public transportation, the Minute Man bike path, shops, and restaurants. It's a great opportunity for those seeking a lifestyle of ease and sophistication in the heart of Arlington.
$379,000
Lincolnway La Porte, IN 02476
- Type:
- Single Family
- Sq.Ft.:
- 2,403
- Status:
- Active
- Beds:
- 5
- Lot size:
- 0.1 Acres
- Year built:
- 1912
- Baths:
- 2.00
- MLS#:
- 538377
- Subdivision:
- Walkers Second Add
ADDITIONAL INFORMATION
Excellent restored charming 2-story home, with wrap-around deck and in town! This new rehab preserves the original charm & original wood detail through out this home. Tons of wood detail in this home! OVERSIZED ROOMS ARE AMAZING! Low, low taxes!All brand new HVAC system in place at this property! New kitchen cabinets with granite, and SS appliances. Solid hardwood doors, all refurbished hardwood flooring, and 5 extra large bedrooms with an office! Eleven rooms in all! Main level bedroom; and half bath on main level. New front stairs, and all new concrete.This home has so many detailed and built-in features, one must visit to see all that this home has to offer. A walk-in linen closet with built-in drawers, built-in bench in foyer. Easy to maintain lawn, and convenient to downtown area to make for ease in transportation to work and/or play in town!
$1,799,000
43 Brunswick Rd Arlington, MA 02476
- Type:
- Single Family
- Sq.Ft.:
- 3,079
- Status:
- Active
- Beds:
- 4
- Lot size:
- 0.15 Acres
- Year built:
- 1931
- Baths:
- 4.00
- MLS#:
- 73164356
- Subdivision:
- Jason Heights
ADDITIONAL INFORMATION
Stunning 4 bedroom, 2 full & 2 1/2 bath, 1931 English Tudor situated in beautiful Jason Heights. This architectural treasure is on a Private one-way road, a short walk to Menotomy Rocks Pk, Spy Pond & Rt 2. New James Hardie fiber cement siding, new exterior retaining walls, new auto garage doors, updated electric, boiler & hot water. Recent addition with updated kitchen & family room. Incredible original solid wood front door & beautiful interior wood doors throughout. A generous foyer leads to the dining room/family room, staircase, a beautifully arched living room with stunning brick fireplace & bay window. The gorgeous kitchen has high end appliances, Cherry wood cabinets, granite countertops. Traditional dining room complete with custom wainscoting, built in curio. Both family rooms have finished carpentry and custom mantles surrounding 1 gas and 1 wood fireplace. The oversized master bedroom complete with large dressing rm, his & her closets & full en suite.

The property listing data and information, or the Images, set forth herein were provided to MLS Property Information Network, Inc. from third party sources, including sellers, lessors and public records, and were compiled by MLS Property Information Network, Inc. The property listing data and information, and the Images, are for the personal, non-commercial use of consumers having a good faith interest in purchasing or leasing listed properties of the type displayed to them and may not be used for any purpose other than to identify prospective properties which such consumers may have a good faith interest in purchasing or leasing. MLS Property Information Network, Inc. and its subscribers disclaim any and all representations and warranties as to the accuracy of the property listing data and information, or as to the accuracy of any of the Images, set forth herein. Copyright © 2024 MLS Property Information Network, Inc. All rights reserved.
Albert Wright Page, License RB14038157, Xome Inc., License RC51300094, albertw.page@xome.com, 844-400-XOME (9663), 4471 North Billman Estates, Shelbyville, IN 46176

The content relating to real estate for sale and/or lease on this Web site comes in part from the Internet Data eXchange (“IDX”) program of the Northwest Indiana REALTORS® Association Multiple Listing Service (“NIRA MLS”). and is communicated verbatim, without change, as filed by its members. This information is being provided for the consumers’ personal, noncommercial use and may not be used for any other purpose other than to identify prospective properties consumers may be interested in purchasing or leasing. The accuracy of all information, regardless of source, is deemed reliable but is not warranted, guaranteed, should be independently verified and may be subject to change without notice. Measurements are solely for the purpose of marketing, may not be exact, and should not be relied upon for loan, valuation, or other purposes. Featured properties may not be listed by the office/agent presenting this information. NIRA MLS MAKES NO WARRANTY OF ANY KIND WITH REGARD TO LISTINGS PROVIDED THROUGH THE IDX PROGRAM INCLUDING, BUT NOT LIMITED TO, ANY IMPLIED WARRANTIES OF MERCHANTABILITY AND FITNESS FOR A PARTICULAR PURPOSE. NIRA MLS SHALL NOT BE LIABLE FOR ERRORS CONTAINED HEREIN OR FOR ANY DAMAGES IN CONNECTION WITH THE FURNISHING, PERFORMANCE, OR USE OF THESE LISTINGS. Listings provided through the NIRA MLS IDX program are subject to the Federal Fair Housing Act and which Act makes it illegal to make or publish any advertisement that indicates any preference, limitation, or discrimination based on race, color, religion, sex, handicap, familial status, or national origin. NIRA MLS does not knowingly accept any listings that are in violation of the law. All persons are hereby informed that all dwellings included in the NIRA MLS IDX program are available on an equal opportunity basis. Copyright 2024 NIRA MLS - All rights reserved. 800 E 86th Avenue, Merrillville, IN 46410 USA. ALL RIGHTS RESERVED WORLDWIDE. No part of any listing provided through the NIRA MLS IDX program may be reproduced, adapted, translated, stored in a retrieval system, or transmitted in any form or by any means, electronic, mechanical, p
Arlington Real Estate
The median home value in Arlington, MA is $751,500. This is higher than the county median home value of $567,300. The national median home value is $219,700. The average price of homes sold in Arlington, MA is $751,500. Approximately 57.86% of Arlington homes are owned, compared to 37.13% rented, while 5.01% are vacant. Arlington real estate listings include condos, townhomes, and single family homes for sale. Commercial properties are also available. If you see a property you’re interested in, contact a Arlington real estate agent to arrange a tour today!
Arlington, Massachusetts 02476 has a population of 44,992. Arlington 02476 is more family-centric than the surrounding county with 41.79% of the households containing married families with children. The county average for households married with children is 36.38%.
The median household income in Arlington, Massachusetts 02476 is $103,594. The median household income for the surrounding county is $92,878 compared to the national median of $57,652. The median age of people living in Arlington 02476 is 41.4 years.
Arlington Weather
The average high temperature in July is 82.7 degrees, with an average low temperature in January of 17.5 degrees. The average rainfall is approximately 48.6 inches per year, with 56.9 inches of snow per year.
