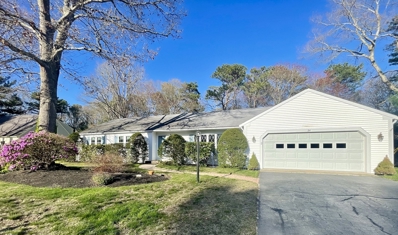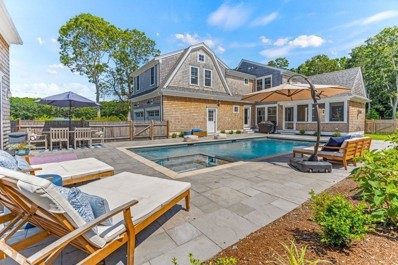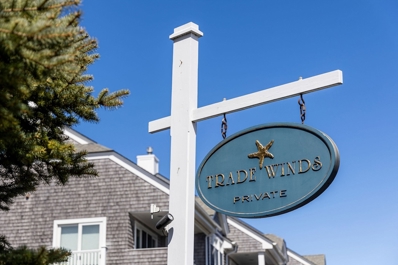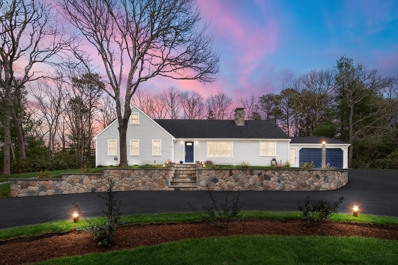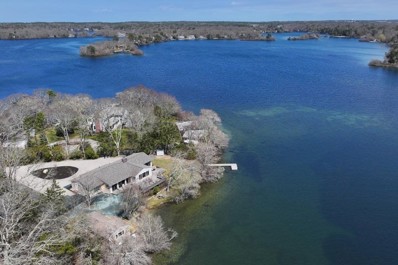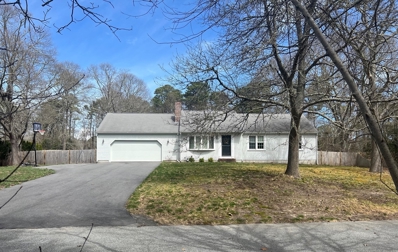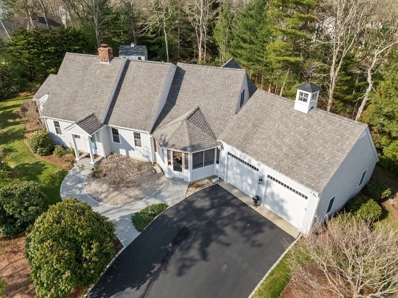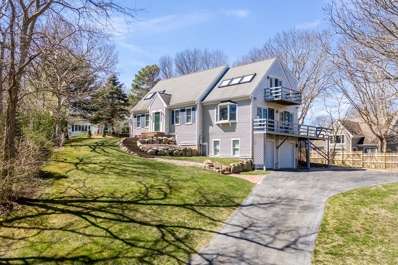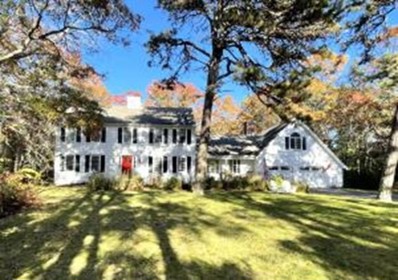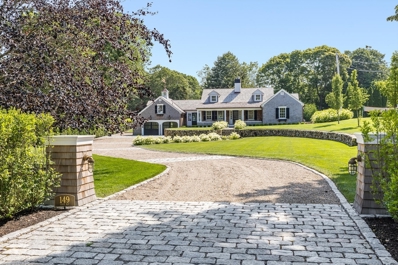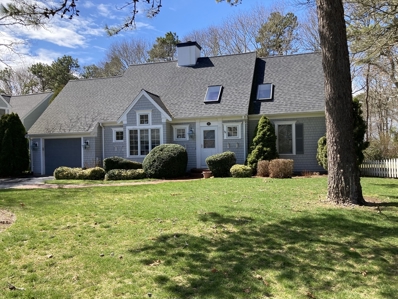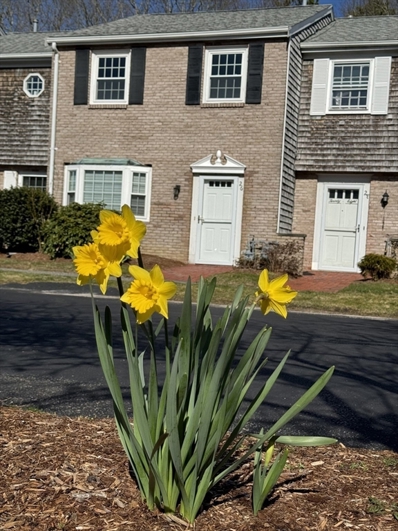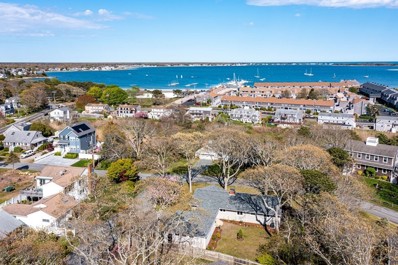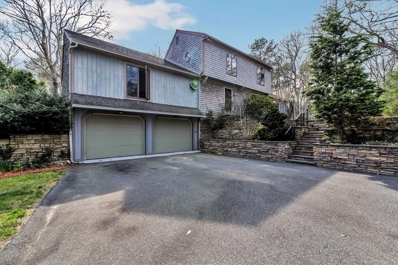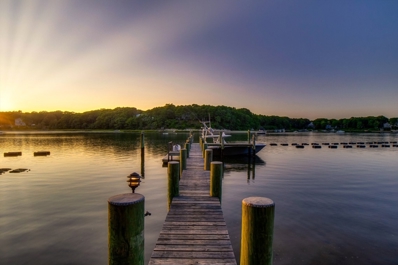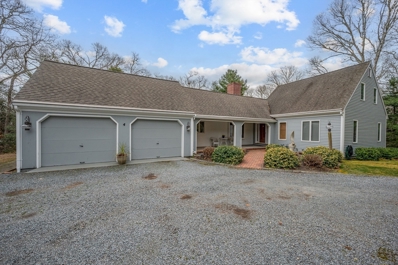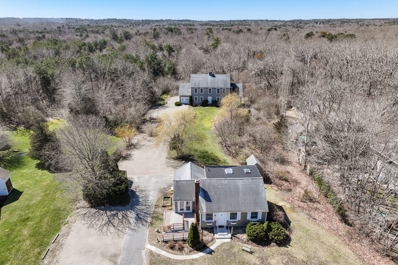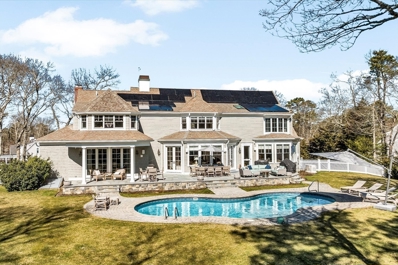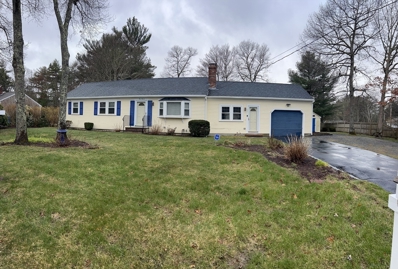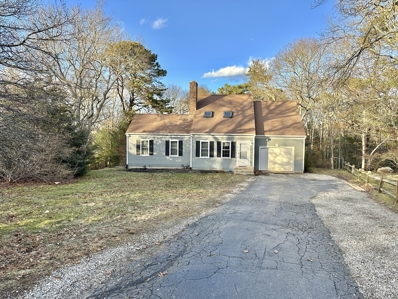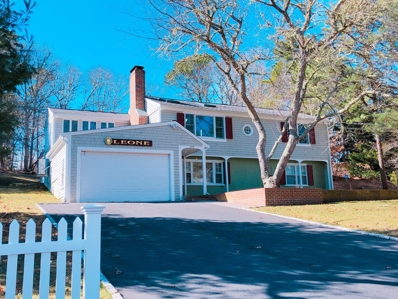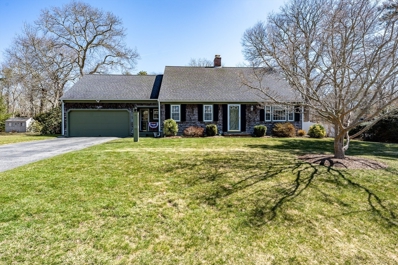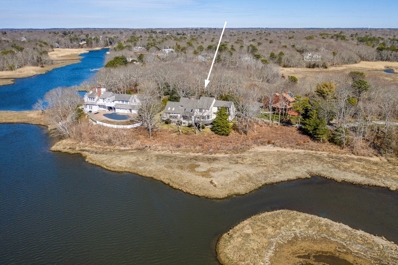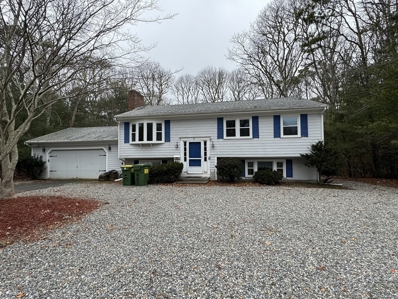Barnstable MA Homes for Sale
Open House:
Saturday, 4/27 11:00-1:00PM
- Type:
- Single Family
- Sq.Ft.:
- 2,452
- Status:
- NEW LISTING
- Beds:
- 3
- Lot size:
- 0.35 Acres
- Year built:
- 1986
- Baths:
- 3.00
- MLS#:
- 73227391
- Subdivision:
- Centerville Highlands
ADDITIONAL INFORMATION
Nestled in Centerville Highlands, this custom-built Ranch by Alan Small boasts one-floor living on a private cul-de-sac. With 1900 square feet on the main level and 500 square feet on the finished lower level, enjoy ample space for guests or recreation. Features include a sunlit living room, kitchen/dining area and open family room with gas fireplace. Relax in the 3-season room or on the large deck embracing Cape breezes and nature sounds. Primary bedroom offers full bath. Economical gas heat and central air conditioning. Bring your updates; priced to sell. Step into your dream home today! Don't miss out on this captivating opportunity.
$3,995,000
101 Warren Street Barnstable, MA 02655
- Type:
- Single Family
- Sq.Ft.:
- 4,511
- Status:
- NEW LISTING
- Beds:
- 6
- Lot size:
- 0.46 Acres
- Year built:
- 2021
- Baths:
- 7.00
- MLS#:
- 73227148
ADDITIONAL INFORMATION
Welcome to this magnificent 2021-built real estate gem located in the sought-after Wianno neighborhood. With its beautiful open spaces, this home is perfectly designed for accommodating large gatherings and entertaining. The property features an inviting in-ground pool complete with a safety cover, allowing for enjoyment with peace of mind. Additionally, a charming pool house awaits guests, offering a cozy retreat for relaxation and comfort. You will enjoy the enclosed porch complete with a gas fireplace, screens and windows. This luxurious estate boasts six spacious bedrooms, each thoughtfully designed with its own private bathroom, providing residents with unparalleled privacy and convenience. The contemporary yet timeless design of the property harmoniously blends with its surroundings, creating a warm and inviting atmosphere. Enjoy the perks of residing in Wianno, with convenient access to club amenities and beautiful beaches, elevating the overall lifestyle of this extraordinary h
- Type:
- Single Family
- Sq.Ft.:
- 1,404
- Status:
- NEW LISTING
- Beds:
- 3
- Lot size:
- 1.38 Acres
- Year built:
- 1997
- Baths:
- 3.00
- MLS#:
- 73226086
ADDITIONAL INFORMATION
Welcome to your dream Cape Cod retreat! Don't miss out on this stunning 3-bed, 2.5-bath Contemporary Cape, located just minutes from beautiful Wequaquet Lake in Centerville, offers the perfect blend of modern comfort & classic Cape Cod charm. Step inside this meticulously cared-for home to discover Bamboo floors throughout the living & bedroom areas. 2017-2019 brought lots of updates to this home! You will find a bright kitchen, complete with granite countertops, stainless steel appliances and built in beverage fridge. The bathrooms have all been beautifully tiled. On the first floor you have an en suite bedroom as well as another half bathroom with a laundry area. Upstairs you are greeted with a sun filled landing area that is perfect for a reading nook/office. The second bedroom upstairs has large windows overlooking the backyard & custom built in drawers. The third bedroom is partially lofted with a closet. A full bath is found between the bedrooms. Schedule a private showing today!
- Type:
- Single Family
- Sq.Ft.:
- 1,729
- Status:
- NEW LISTING
- Beds:
- 2
- Year built:
- 2023
- Baths:
- 3.00
- MLS#:
- 73226304
ADDITIONAL INFORMATION
Splendid setting for this designer created custom ground level end unit!! Rare privacy to rear and side yard. Two bedrooms two and a half bathrooms, 1880 sq. feet of luxury. Steps to the in-ground pool, cross the street to the private path down to the beach on Nantucket Sound. Each bedroom has modern baths and walk-in closets. Master includes soaking tub and separate shower. Open floorplan with 9' ceilings throughout, the kitchen is designed by Meichi Peng design studios, with stone countertops, high end appliances, including the Wolf stove, and keeping storage in mind with pullout drawer freezers, drink coolers and wine fridge. Grill on the deck of the kitchen and enjoy the ocean breeze. Summer 2024 is ready for YOU!!!
$1,350,000
1351 Old Post Rd Barnstable, MA 02648
Open House:
Saturday, 4/27 12:00-2:00PM
- Type:
- Single Family
- Sq.Ft.:
- 2,157
- Status:
- NEW LISTING
- Beds:
- 3
- Lot size:
- 0.49 Acres
- Year built:
- 1982
- Baths:
- 3.00
- MLS#:
- 73225913
ADDITIONAL INFORMATION
Welcome to this beautifully renovated home that offers a perfect blend of style & comfort. As you step inside, you'll be greeted by the seamless flow of hardwood floors that lead you through the first floor. The first-floor layout, with a primary suite, guest room, & at-home office, is perfect for one-level living. An open layout connects the living spaces, making them perfect for entertaining all your Cape Cod guests. The new, well-appointed kitchen features all the modern amenities a home chef could desire. The beamed cathedral-ceiling family room has a floor-to-ceiling stone accented wall & opens to the kitchen & dining area. French doors in the dining area let the outdoors in. The king-sized primary bedroom has a professionally designed walk-in closet & designer bath. The second level is perfect for additional guests, with a beautiful third bedroom, den/office, & an exquisite full bath. The exterior stonework is awe-inspiring, along all new lighted landscaping & fencing.
$2,795,000
167 Point Of Pines Ave Barnstable, MA 02632
- Type:
- Single Family
- Sq.Ft.:
- 2,636
- Status:
- NEW LISTING
- Beds:
- 4
- Year built:
- 1958
- Baths:
- 4.00
- MLS#:
- 73225632
ADDITIONAL INFORMATION
A rare opportunity to live on Lake Wequaquet. One floor living with views from every room over expansive decks on the waterfront. A large fireplace living room with wide board hardwood floors and beamed ceiling provides an extraordinary view. Three bedrooms, two baths and an office/den and large eat in kitchen coax easy family living and entertaining. The piece de resistance is the newly renovated guest cottage at the water's edge complete with 1/2 bath and kitchen efficiency. Bring your power boat, kayak or paddle board and tie up to the new platform dock and enjoy one of the best freshwater lakes that Cape Cod offers.
$610,000
60 Knowlton Ln Barnstable, MA 02648
- Type:
- Single Family
- Sq.Ft.:
- 1,184
- Status:
- NEW LISTING
- Beds:
- 3
- Lot size:
- 1 Acres
- Year built:
- 1986
- Baths:
- 2.00
- MLS#:
- 73224998
ADDITIONAL INFORMATION
Enjoy privacy and peace in this comfortable home in a prime, mid-Cape location that is close to many amenities. The house sits on a full acre of land in a quiet neighborhood with a large, fenced-in backyard with room for pool and patio. Stroll to delightful Shubael Pond, drive to nearby Hamblin's Pond, drive approx. 5 miles to Craigville Beach or Dowses Beach, or hike in nearby Otis Atwood Conservation Area. The inside is clean and comfortable with 3 bedrooms, 2 bathrooms, and a kitchen that opens up to fireplaced living room. The house has a two-car garage, expansive driveway, and a full basement. Upgrades in recent years include fresh interior and exterior paint, new garage door, driveway paving, fencing around large backyard perimeter, new boxwood, rose, and hydrangea plantings, new retractable awning on deck, refinishing of hardwood floors, new bedroom carpeting, new stove, new dishwasher, new toilet, and new heating system. Open house on 4/28 from 12-2.
$1,400,000
35 Waterfield Rd Barnstable, MA 02655
- Type:
- Single Family
- Sq.Ft.:
- 2,631
- Status:
- NEW LISTING
- Beds:
- 3
- Lot size:
- 0.41 Acres
- Year built:
- 1980
- Baths:
- 3.00
- MLS#:
- 73224756
ADDITIONAL INFORMATION
Welcome home to this meticulously maintained & lovingly cared for 3 bedroom / 3 bath Cape style home. This eloquent home is in close proximity to the quaint village of Osterville w/ easy access to all the fun at beautiful Dowses Beach, Joshua's Pond, shopping, restaurants, galleries & so much more. This home has so much to offer, including hardwood floors, central air & vac, first floor master bedroom suite, whole house generator, and a bonus room in the lower level. Once you enter the serenity of the space, you with find two welcoming rooms that lead to the solid granite counter top / stainless steel kitchen with fine custom cabinetry. The dining room offers a classic feel with recessed lighting and dramatic tray ceiling accents. The oversized living room offers a gas fireplace and french doors to a spacious deck for relaxing & enjoying the private backyard. The 2nd floor offers 2 addl' bedrooms, one bedroom is a junior suite. This home offers many more amenities, come fall in love!
- Type:
- Single Family
- Sq.Ft.:
- 2,443
- Status:
- Active
- Beds:
- 3
- Lot size:
- 0.44 Acres
- Year built:
- 1986
- Baths:
- 3.00
- MLS#:
- 73225818
- Subdivision:
- Hunter Hill Estates
ADDITIONAL INFORMATION
Entertaining at home will be a joy in this expansive Hunter Hill Cape. Massive family room with fireplace thats large enough for plenty of seating and game area. Maybe a pool Table? Well designed Kitchen thats open to a breakfast area, family room and large deck that"s just waiting for your annual barbecue to begin. When night rolls around nourish your soul in the spacious main bedroom suite with fireplace and access to a private deck. This property is available for immediate occupancy
$1,195,000
120 Tupelo Rd Barnstable, MA 02648
- Type:
- Single Family
- Sq.Ft.:
- 3,303
- Status:
- Active
- Beds:
- 4
- Lot size:
- 1 Acres
- Year built:
- 1988
- Baths:
- 3.00
- MLS#:
- 73224423
ADDITIONAL INFORMATION
Combining the best of location, lot, and living space. This stately 4 bedroom colonial has a great room with oak floors, brick fireplace, and beamed cathedral ceiling; the updated kitchen and eat-in area open to the formal dining room; and the front to back living room features oak floors and french doors. Upstairs: 4 bedrooms- the primary with an en suite bathroom. Over the garage, is a bright and spacious bonus room- perfect for a home office, guest space or an exercise room. The lovely one acre, level lot affords privacy and room for a pool in back. A great neighborhood, just minutes from a full range of shopping essentials, and close to Eagle Pond conservation and the best Cotuit beaches.
$4,895,000
149 East Bay Road Barnstable, MA 02655
- Type:
- Single Family
- Sq.Ft.:
- 3,100
- Status:
- Active
- Beds:
- 4
- Lot size:
- 0.96 Acres
- Year built:
- 1959
- Baths:
- 4.00
- MLS#:
- 73224458
ADDITIONAL INFORMATION
Embrace the epitome of coastal luxury in Osterville Village with this impeccably restored shingle-style residence. A striking entrance with Belgian block stonework leads to professionally landscaped grounds. The main level features an artisanal kitchen, a chic bar area, and a sumptuous primary suite with a marble bathroom. Throughout, find exquisite craftsmanship and upscale details. The sprawling backyard oasis offers privacy and tranquility. This residence is ideally situated between the village and Dowses Beach. Buyers and agents are advised to verify details.
$695,000
31 Daybreak Barnstable, MA 02601
Open House:
Saturday, 4/27 10:30-12:30PM
- Type:
- Single Family
- Sq.Ft.:
- 2,204
- Status:
- Active
- Beds:
- 3
- Lot size:
- 0.23 Acres
- Year built:
- 1999
- Baths:
- 3.00
- MLS#:
- 73224075
- Subdivision:
- Cobblestone Landing Association
ADDITIONAL INFORMATION
Updated 3 bed, 2 & 1/2 bath Cape w/1st floor primary bed w/en suite bath, & additional half bath & laundry. Set back from road on .23 acre, this bright & cheery home has sliders onto a large deck w/a peaceful, naturally-screened backyard. Renovated eat-in kitchen w/new appliances, quartz counters & tile floor, w/access to formal dining room. Gas fireplace in LR, wood floors. Carpeted upstairs w/2 BDs, & full hallway BA. P 2023 finished LL (463 sq.ft) is perfect for 2 additional rooms. Standard LL portion has workbench & storage capacity. This former "model home" is one of 125 thoughtfully built residences in Cobblestone Landing Association that has an indoor swimming pool, tennis/pickle ball & bocci courts, exercise room, hot tub, game room, library & rentable gathering room w/ fireplace and kitchenette. Come join this idyllic neighborhood with walking trails, common areas among houses, and ease to town & highway. Move in ready. Must be seen to be appreciated.
- Type:
- Condo
- Sq.Ft.:
- 1,224
- Status:
- Active
- Beds:
- 2
- Year built:
- 1972
- Baths:
- 2.00
- MLS#:
- 73224114
ADDITIONAL INFORMATION
The Best of Centerville!! Beautifully renovated condo in highly desirable Center Village Association surrounded by beautiful flowers and fruit trees. This condo offers a spacious open first floor with large living room, dining room leading to a beautiful stone patio, half bath and renovated kitchen. Upstairs you will find two large bedrooms and a full bathroom with brand new tiled tub/shower and laundry hook-up. The unit also features a large attic for storage as well as large closets. The kitchen was recently renovated and feature stainless steel appliances and brand new refrigerator in April 2024. Check out attached list of recent improvements. Heating is provided by natural gas via forced hot air as well as Central Air conditioning for the hot summer days. Enjoy sitting outside your private fenced patio or walk to the nicely kept association pool. Center Village is conveniently located near Hathaway pond as well as Barnstable beaches. Pets are permitted. Town Sewer. Turn Key!
$1,152,000
74 Circuit Ave Barnstable, MA 02601
- Type:
- Single Family
- Sq.Ft.:
- 1,652
- Status:
- Active
- Beds:
- 4
- Lot size:
- 0.25 Acres
- Year built:
- 1959
- Baths:
- 3.00
- MLS#:
- 73223776
ADDITIONAL INFORMATION
Welcome to a Beautifully Renovated Ranch by Lewis Bay and Nantucket Sound! Renovated from floor to ceiling! You’ll love the attention to detail the carefully chosen to represent a modern Cape Cod life style.Living Room features a wood burning brick fireplace, hardwood floors and a wall of built-in shelves.New Kitchen-Aid stainless steel appliances compliment the sparkly kitchen with tiled floor. All new tiled bathrooms. A Terrific floor plan with private Master Bedroom off the living room and two bedrooms and full bath on the opposite end of the home.A beautiful patio connects the home to the garage and on the other side of the garage is the 4th bedroom with private bath, currently set up as a home office away from the main living area for privacy. Central Air * Natural Gas * On demand hot water *Solar* Town Sewer *Excellent location one block or so to Veteran’s Beach overlooking Lewis Bay. A few blocks away to Hyannis Harbor for Ferry's to the Islands or Dining along Ocean St.
Open House:
Saturday, 4/27 11:00-1:00PM
- Type:
- Single Family
- Sq.Ft.:
- 2,066
- Status:
- Active
- Beds:
- 2
- Lot size:
- 0.81 Acres
- Year built:
- 1978
- Baths:
- 2.00
- MLS#:
- 73223729
- Subdivision:
- West Barnstable
ADDITIONAL INFORMATION
Location, location! Welcome to your future home! This charming 2 bedroom, 2 bath residence is nestled in a highly sought-after location, offering the perfect blend of comfort and style. The forced hot air heating system ensures cozy winters, while the beamed ceiling in the dining room adds a touch of character to your gatherings. The multipurpose room with slate flooring and a slider to a composite deck provides a versatile space for relaxation and entertainment. The large 1st floor Primary suite boasts an attached bathroom for utmost convenience, and the spacious 2nd floor bedroom has its own attached bath as well. With its thoughtful design and desirable features, this home is ready to welcome you into a world of comfort and possibilities.
$8,100,000
200 North Bay Barnstable, MA 02655
- Type:
- Single Family
- Sq.Ft.:
- 3,877
- Status:
- Active
- Beds:
- 4
- Lot size:
- 1.31 Acres
- Year built:
- 1981
- Baths:
- 5.00
- MLS#:
- 73222924
- Subdivision:
- Osterville
ADDITIONAL INFORMATION
Envision your forever estate on the private, gated island of Oyster Harbors. This elevated 1.31-acre parcel offers the perfect canvas for your dream home. An iconic Royal Barry Wills 3,877 square foot home is currently sited, but expansion or a new home, pool, and guest house are all within reach. Facing the southwesterly trade winds, and the setting sun, this location affords more than 180-degree views in nearly every corner of this estate. The private deep-water dock with ample space for almost any vessel allows you to enjoy the convenience of reaching Edgartown for breakfast in under 20 minutes. Step out of your own Mediterranean style ‘beach club’ and watch your ship come in, embracing the ultimate waterfront lifestyle.
$1,299,000
4 Waterside Dr Barnstable, MA 02632
- Type:
- Single Family
- Sq.Ft.:
- 2,582
- Status:
- Active
- Beds:
- 3
- Lot size:
- 0.54 Acres
- Year built:
- 1984
- Baths:
- 3.00
- MLS#:
- 73222985
- Subdivision:
- Centerville
ADDITIONAL INFORMATION
Welcome to 4 Waterside Drive, Centerville, MA! This captivating home offers a perfect blend of comfort and style in a serene setting. Located down a long driveway, this home is filled with abundant natural light. The kitchen features modern appliances, generous counter space, and a cozy dining nook. This home offers 3 bedrooms and 3 bathrooms and a whole house generator. The primary bedroom boasts an en-suite bathroom for added convenience. The partially finished basement has a fireplace and wet bar. The total square footage of 2582 provides room to spread out, while the expansive lot size of .54 acres offers boundless opportunities for outdoor enjoyment including the patio, spacious deck, or front porch. Nestled in the sought-after Centerville area, this home offers a prime south of route 28 location within walking distance to the village and just 1 mile to Craigville beach. Furnishings available.
$995,000
1085 Main St Barnstable, MA 02668
- Type:
- Single Family
- Sq.Ft.:
- 2,592
- Status:
- Active
- Beds:
- 3
- Lot size:
- 1.01 Acres
- Year built:
- 2007
- Baths:
- 3.00
- MLS#:
- 73222222
ADDITIONAL INFORMATION
Outstanding opportunity in the heart of West Barnstable! This multifaceted property consists of an acre of land with two distinct, separate buildings. The primary structure, built in 2007, is set at the rear of the lot, abutting Barnstable Land Trust conservation land and provides great privacy. This lovely and spacious three-bedroom residence offers the opportunity to customize. The secondary building, the original 1947 structure on the, is set prominently facing route 6A and has a recent history as a commercial space. Flexible zoning (WB-VBD) allows a variety of by right and special permit uses. The owner is currently in the process of re-designating it as Accessory Dwelling Unit. This is a fantastic opportunity for a combined residential and income property all on one parcel.
$2,395,000
212 Elliott Rd Barnstable, MA 02632
- Type:
- Single Family
- Sq.Ft.:
- 4,787
- Status:
- Active
- Beds:
- 5
- Lot size:
- 1.39 Acres
- Year built:
- 2004
- Baths:
- 6.00
- MLS#:
- 73222246
ADDITIONAL INFORMATION
Centerville Sanctuary! Better-Than-New destination property with extensive improvements during 2022/23. The Cathedral Ceiling Foyer welcomes you to the beautiful Open Floor Plan with Great Room overlooking the Bluestone Patio and sweeping private Backyard. Chef's Granite Kitchen with Breakfast Nook, Butler's Pantry with Wet Bar, and formal Dining Area, also a Half Bath with Laundry Room. Expansive Master Suite and handsome Library with Fireplace, and Powder Room complete the first floor. Second level offers 3 additional spacious Bedrooms Suites, including a separate apartment, perfect for an In-law situation. Large Lower Level and whistle clean 3-Bay Garage. Beautiful heated Swimming Pool with multi-level Stone Patio invites gatherings or quiet privacy. Nearby path to Craigville Beach. Custom Bayside Building Home with over $700k of upgrades and improvements in 2022/23. New 20 kW Generator, Solar Panels, new switches & fixtures. Remarkable Destination Property in an exclusive location
Open House:
Saturday, 4/27 11:00-1:00PM
- Type:
- Single Family
- Sq.Ft.:
- 1,452
- Status:
- Active
- Beds:
- 3
- Lot size:
- 0.35 Acres
- Year built:
- 1977
- Baths:
- 2.00
- MLS#:
- 73222283
- Subdivision:
- Osterville Heights
ADDITIONAL INFORMATION
Welcome to Osterville Heights! This lovely, sunny 3 bedroom 2 bath home with attached garage has been well maintained and is ready for it's new family. The main bedroom is generously sized with a private full bath. Enjoy a fireplaced living room, large family room with a gas stove, and two sets of sliders which take you out to a level private back yard. One floor living at it's best. Whether you are looking for a full time home or a summer home on Cape Cod, this home is a must see. Situated on a corner lot in the subdivision Osterville Heights, this home is within 4 miles of several beaches and less than 3 miles to the quaint Village of Osterville where you will find restaurants, shops and galleries.
- Type:
- Single Family
- Sq.Ft.:
- 2,296
- Status:
- Active
- Beds:
- 3
- Lot size:
- 0.39 Acres
- Year built:
- 1988
- Baths:
- 2.00
- MLS#:
- 73220819
- Subdivision:
- Hunter Hill Estates
ADDITIONAL INFORMATION
This 3 Bed/2 Bath Cape is set on a Cul de Sac lot in Hunter Hill Estates! Features of this home include a cathedral Living Room w/paddle fan, fireplace and newly refinished hardwood floors. There is also a Family Room w/vaulted high ceilings, recessed lighting and a new slider which leads out the Deck. The Lower Level has 2 finished rooms, multiple closets and a slider which opens to the private rear yard. New Title V being installed. $1,000 carpet allowance for Bedroom 2.
$1,300,000
359 Lake Elizabeth Dr Barnstable, MA 02632
Open House:
Saturday, 4/27 10:30-5:00PM
- Type:
- Single Family
- Sq.Ft.:
- 2,155
- Status:
- Active
- Beds:
- 4
- Lot size:
- 0.23 Acres
- Year built:
- 1970
- Baths:
- 2.00
- MLS#:
- 73220273
ADDITIONAL INFORMATION
Sought after Craigville Village location. Walk along your quiet, private cul-de-sac just a short distance past the Craigville Retreat Center, Red Lilly Pond and Lake Elizabeth to scenic Corvell Beach and Craigville Beach. Become a member of the Craigville Beach Association and other exclusive associations within this tucked away gem of a neighborhood. Beautiful front, back and side lawn with underground sprinkler system. PVC fence in the front and back yard. Double-Wide driveway. Private and spacious back yard with a beautiful lawn, flower beds, and a large composite and vinyl deck. Extensive renovations, 2018, including new windows throughout the top floor, new roof, shingles, electric, plumbing, and Navien tankless heating system, a beautiful kitchen with KitchenAid appliances, Brazilian granite island and granite countertops, a raised ceiling that includes four skylights on the top floor with remote control for opening and for retracting the built-in shades. Ready to move in.
$719,900
104 Monomoy Cir Barnstable, MA 02632
- Type:
- Single Family
- Sq.Ft.:
- 2,585
- Status:
- Active
- Beds:
- 4
- Lot size:
- 0.35 Acres
- Year built:
- 1980
- Baths:
- 3.00
- MLS#:
- 73220456
ADDITIONAL INFORMATION
Super in Centerville! Room for the whole team in this 4 Bedroom, 2 1/2 Bath home. Large Kitchen opens to the Dining Area and Front-to-Back Living Room with Gas Fireplace, Bay Window, beautiful light. Sliding glass doors to the private Deck overlooking the level Backyard. Front Entry Hall with slate floor, convenient Powder Room, and 1st Floor Primary Suite. Enclosed Breezeway to 2-Bay Garage with work sink, Laundry, and door to the Backyard. The 2nd Floor offers 3 ample Bedrooms (with hardwood under the carpet!), and another Full Bath. Over the 2-Bay Garage is a large Bonus Room with a second set of stairs back to the main level. Full Basement with Work Sink and well maintained systems. The private Backyard offers a large Mahogany Deck, Outdoor Shower, ready for relaxing, pets, kids, & ball games! New Roof shingles in 2014. Great home in a super neighborhood.
$2,650,000
498 Elliott Rd Barnstable, MA 02632
- Type:
- Single Family
- Sq.Ft.:
- 3,309
- Status:
- Active
- Beds:
- 4
- Lot size:
- 1.52 Acres
- Year built:
- 1985
- Baths:
- 5.00
- MLS#:
- 73216715
ADDITIONAL INFORMATION
This property is a true waterfront oasis, offering sweeping views of the Centerville River, marshlands, and breathtaking sunsets. Spanning over 3,300 sq. ft., the living space includes a vaulted living room with panoramic river views, separated by a dual-sided gas fireplace that leads into the dining room, adjacent to the expansive eat-in kitchen.The residence boasts 4 bedrooms, 4.5 baths, and primary suite options on both the first and second floors, complemented by a fully finished walk-out lower level. It is equipped with a whole-house generator, a 2-car garage, 3 private decks, and access to the private neighborhood amenities, including a playground, tennis court, pickleball court, and a small boat ramp.
$820,000
87 Fuller Rd Barnstable, MA 02632
- Type:
- Single Family
- Sq.Ft.:
- 2,050
- Status:
- Active
- Beds:
- 5
- Lot size:
- 0.46 Acres
- Year built:
- 1972
- Baths:
- 2.00
- MLS#:
- 73216675
ADDITIONAL INFORMATION
This raised range is located in between Craigville Beach and Wequaquet Lake, convenient to area attractions. The interior has been fully renovated, including brand new modern vinyl floors, updated kitchen, both bathrooms are updated, brand new LED lightings. All windows were replaced less than 2 years ago. 2 car garage with newer opener and a separate rear entrance. New gravels in the front and back yard for easy maintenance.

The property listing data and information, or the Images, set forth herein were provided to MLS Property Information Network, Inc. from third party sources, including sellers, lessors and public records, and were compiled by MLS Property Information Network, Inc. The property listing data and information, and the Images, are for the personal, non-commercial use of consumers having a good faith interest in purchasing or leasing listed properties of the type displayed to them and may not be used for any purpose other than to identify prospective properties which such consumers may have a good faith interest in purchasing or leasing. MLS Property Information Network, Inc. and its subscribers disclaim any and all representations and warranties as to the accuracy of the property listing data and information, or as to the accuracy of any of the Images, set forth herein. Copyright © 2024 MLS Property Information Network, Inc. All rights reserved.
Barnstable Real Estate
The median home value in Barnstable, MA is $611,000. The national median home value is $219,700. The average price of homes sold in Barnstable, MA is $611,000. Barnstable real estate listings include condos, townhomes, and single family homes for sale. Commercial properties are also available. If you see a property you’re interested in, contact a Barnstable real estate agent to arrange a tour today!
Barnstable Weather
