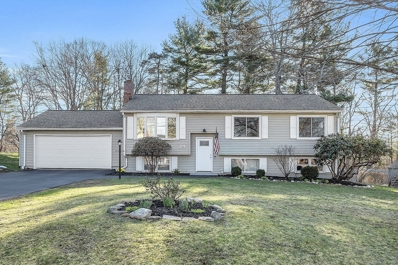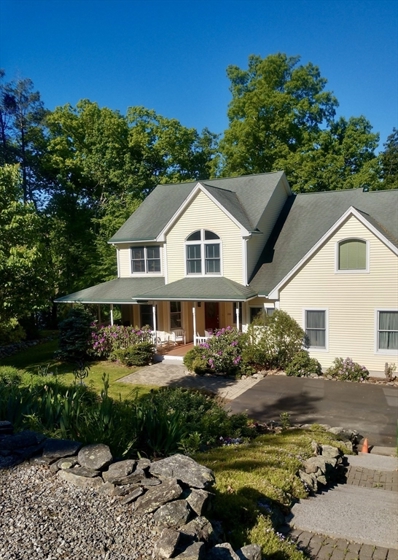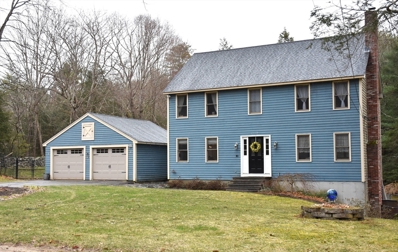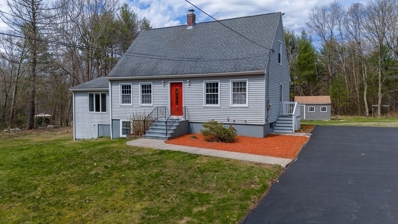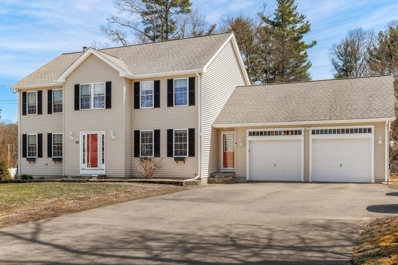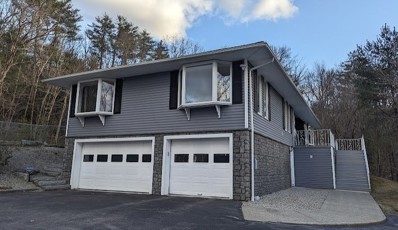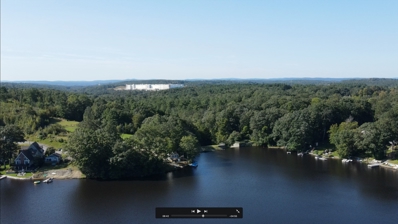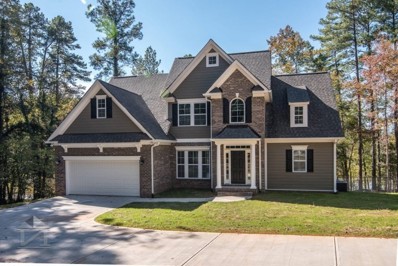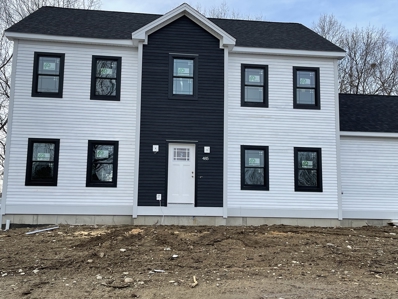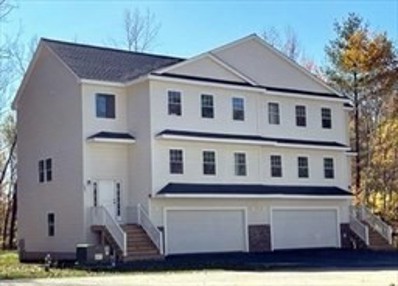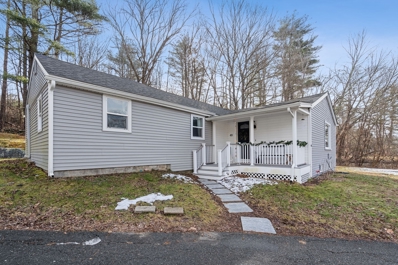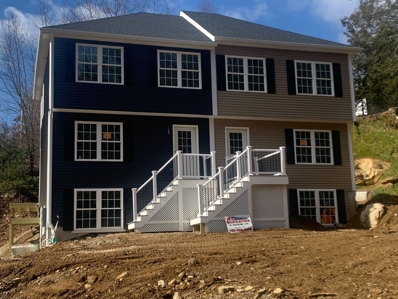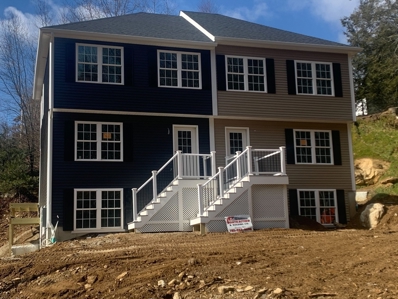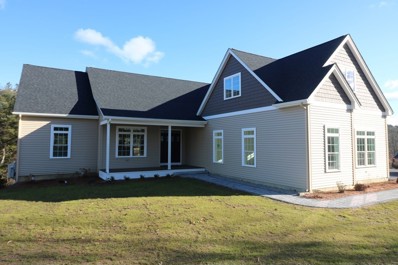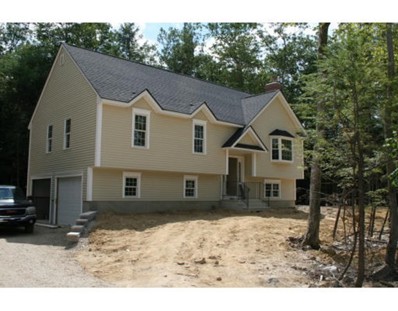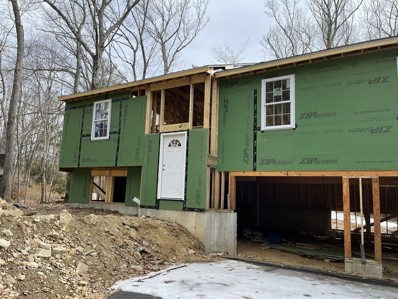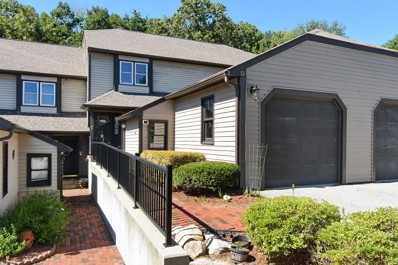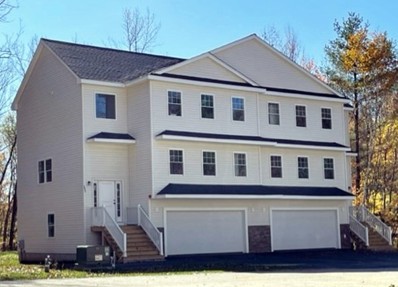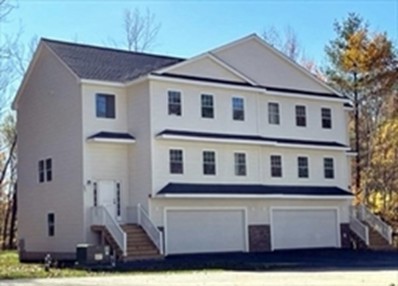Charlton Real EstateThe median home value in Charlton, MA is $536,750. This is higher than the county median home value of $277,100. The national median home value is $219,700. The average price of homes sold in Charlton, MA is $536,750. Approximately 77.21% of Charlton homes are owned, compared to 18.19% rented, while 4.61% are vacant. Charlton real estate listings include condos, townhomes, and single family homes for sale. Commercial properties are also available. If you see a property you’re interested in, contact a Charlton real estate agent to arrange a tour today! Charlton, Massachusetts has a population of 13,379. Charlton is less family-centric than the surrounding county with 31.85% of the households containing married families with children. The county average for households married with children is 31.91%. The median household income in Charlton, Massachusetts is $93,921. The median household income for the surrounding county is $69,313 compared to the national median of $57,652. The median age of people living in Charlton is 43.1 years. Charlton WeatherThe average high temperature in July is 81.3 degrees, with an average low temperature in January of 12 degrees. The average rainfall is approximately 48.9 inches per year, with 40.9 inches of snow per year. Nearby Homes for Sale |
