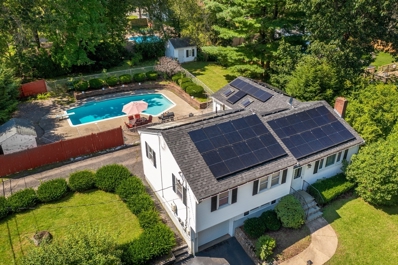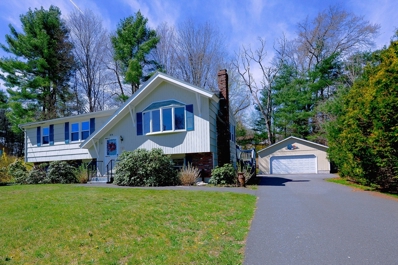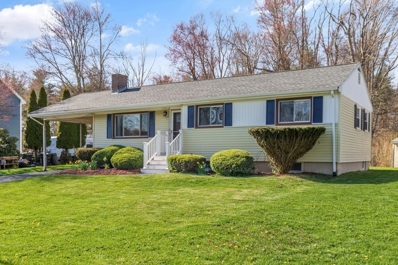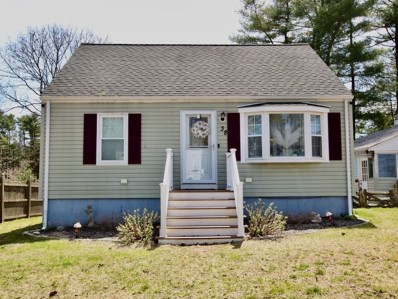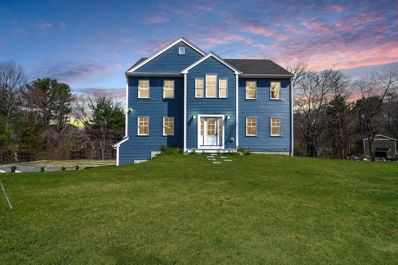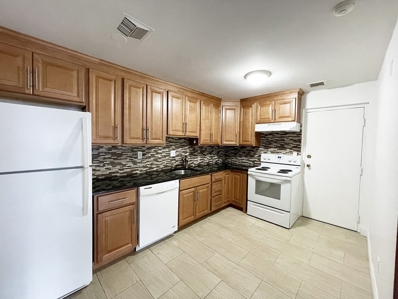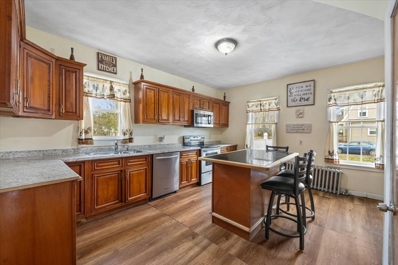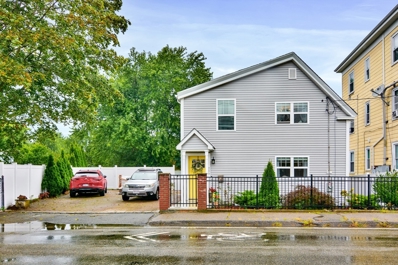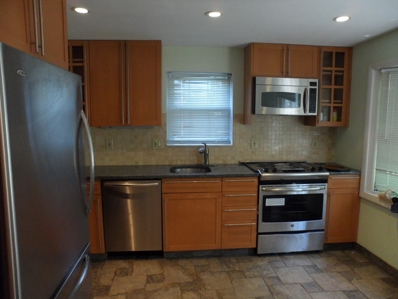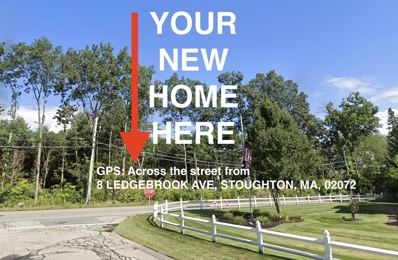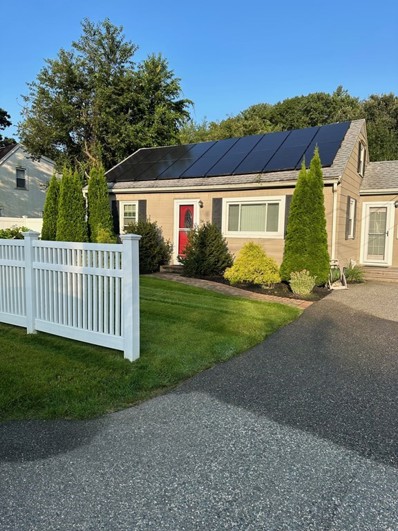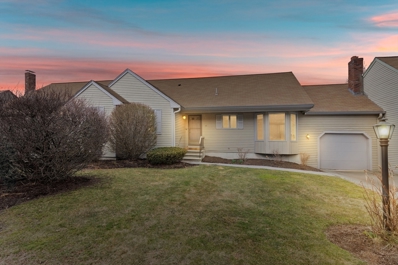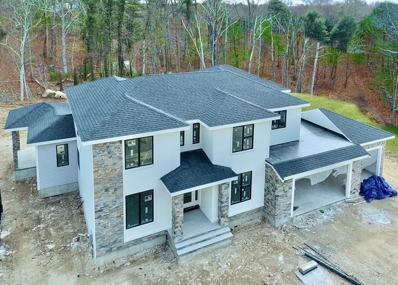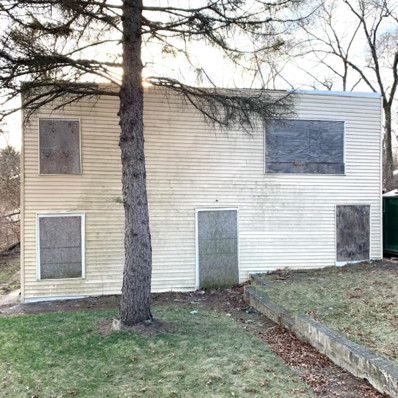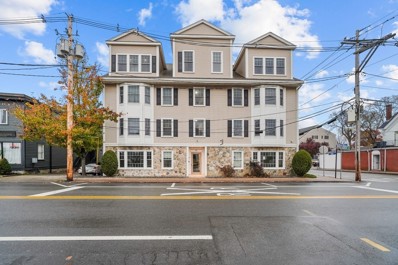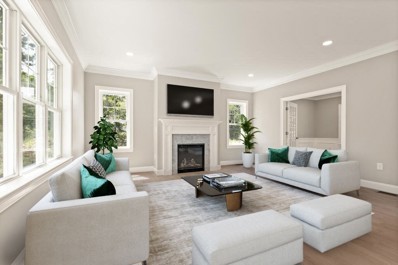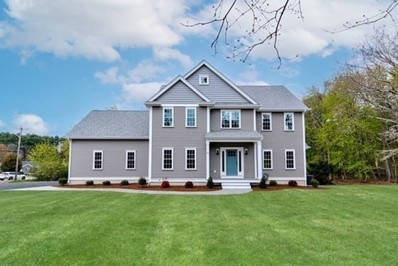Stoughton MA Homes for Sale
$699,900
72 Dean Rd Stoughton, MA 02072
- Type:
- Single Family
- Sq.Ft.:
- 2,592
- Status:
- NEW LISTING
- Beds:
- 3
- Lot size:
- 0.34 Acres
- Year built:
- 1960
- Baths:
- 2.00
- MLS#:
- 73227967
ADDITIONAL INFORMATION
Welcome home to this spacious split level home nestled in an idyllic Stoughton neighborhood. Offering three generously sized bedrooms, two baths, and three levels of living space, this home exudes modern comfort and timeless appeal. The main level features an open floor plan with living room, dining room, kitchen with granite counters/updated appliances, and a sun-drenched great room with soaring cathedral ceilings and gleaming hardwood flooring. Step outside to the expansive backyard oasis, featuring an inviting in-ground pool and fenced yard, providing the perfect setting for outdoor gatherings. With a desirable location and impressive amenities, this home truly offers the perfect blend of comfort and luxury living. (Updates Include: roof, windows, flooring, heating system, appliances and MORE!)
- Type:
- Single Family
- Sq.Ft.:
- 1,547
- Status:
- NEW LISTING
- Beds:
- 4
- Lot size:
- 0.48 Acres
- Year built:
- 1967
- Baths:
- 1.00
- MLS#:
- 73227748
ADDITIONAL INFORMATION
Take a look at this hidden gem in Stoughton! Located on a cul-de-sac in a desirable family neighborhood, bordering the Sharon/Canton line, and minutes to Cobb Corner! This 4-bedroom raised ranch is perfect for anyone looking to build some sweat equity. Upstairs, you'll find 3 bedrooms, as well as a spacious living room complete with a large bay window and fireplace, creating an ideal environment for entertaining. While the lower level presents a wealth of possibilities! You’ll find an additional bedroom, and plumbing to potentially add a second bathroom. There is ample space to be transformed into an in-law with a private walk out. As a bonus, while you're sitting on your deck overlooking the private wooded backyard, you’ll find an oversized 40’ x 24’ costume built in 2016 Garage, that can park up to 6 cars! This additional space is perfect for your own business, finishing projects, or hobbies. It’s a must see! Open House Saturday April 27th from 12 to 1:30
$520,000
24 Kelsey Dr Stoughton, MA 02072
Open House:
Thursday, 4/25 4:00-6:30PM
- Type:
- Single Family
- Sq.Ft.:
- 1,837
- Status:
- NEW LISTING
- Beds:
- 3
- Lot size:
- 0.34 Acres
- Year built:
- 1955
- Baths:
- 2.00
- MLS#:
- 73227495
ADDITIONAL INFORMATION
FABULOUS, UPDATED, SUNDRENCED, MOVE-IN-READY HOME. 8 Rooms w/ 3 Bedrooms, 2 MODERN UPDATED Bathrooms, Remodeled Kitchen with STAINLESS STEEL APPLIANCES & GRANITE COUNTERTOPS. Gracious Dining Room and Living Room w/ Beautiful Fireplace and Mantle. The ENTIRE 1st floor was painted, and Hardwood was refinished in 2023. Carport w/ Side Entrance. MASSIVE RENOVATED FAMILY ROOM, Office, and BEAUTIFUL FULL BATH with tiled Shower complete the 819 sq ft LOWER LEVEL. SPACIOUS, FLAT backyard with 2 Electrified Sheds. Home has PUBLIC SEWERS, PUBLIC WATER and GAS is on the Street so home could be converted to GAS. UPDATES INCLUDE: 2024 - Hot Water Tank. 2023 - Painted entire 1st floor and refinished hardwood floors. 2022 - New Oil Tank. 2015 - Renovated Entire Lower Level and Bath. 2013 - Kitchen Remodeled. 2010-New roof. 2008 -New Furnace. All windows have been replaced in home - none are original. Home was tested for Lead in 2016 and received a LETTER OF FULL INITIAL LEAD INSPECTION COMPLIANCE
$520,000
38 Brickel Road Stoughton, MA 02072
Open House:
Friday, 4/26 4:00-6:00PM
- Type:
- Single Family
- Sq.Ft.:
- 1,512
- Status:
- NEW LISTING
- Beds:
- 3
- Lot size:
- 0.21 Acres
- Year built:
- 1950
- Baths:
- 1.00
- MLS#:
- 73226480
ADDITIONAL INFORMATION
THIS DELIGHTFUL WELL MAINTAINED CAPE HOME FEATURES THREE BEDROOMS AND ONE FULL BATH WITH A OVERSIZED ONE CAR DETACHED GARAGE WITH AN ENCLOSED SITTING AREA OVERLOOKING THE BACKYARD. THIS HOME OFFERS A GREAT LOCATION TO SHOPPING AND MAJOR ROUTES IN A TRANQUIL NEIGHBORHOOD. THE FIRST FLOOR PROVIDES COMFORTABLE LIVING AND ENTERTAINING SPACE EQUIPPED WITH THE PRIMARY BEDROOM AND FULL BATH. UPSTAIRS YOU'LL FIND TWO GENEROUS SIZED BEDROOMS WITH CLOSETS. THE PARTIALLY FINISHED BASEMENT ALSO HAS PLENTY OF BRIGHT CLEAN STORAGE SPACE ALONG WITH A BONUS ROOM. NUMEROUS UPDATES ENHANCE THE HOME, PLEASE SEE ATTACHED LIST. WELCOME HOME!!
$849,900
321 Central St Stoughton, MA 02072
Open House:
Wednesday, 4/24 6:00-7:00PM
- Type:
- Single Family
- Sq.Ft.:
- 2,750
- Status:
- NEW LISTING
- Beds:
- 3
- Lot size:
- 5.09 Acres
- Year built:
- 2024
- Baths:
- 3.00
- MLS#:
- 73225885
ADDITIONAL INFORMATION
New Construction! Come and see this beautiful Colonial home! The 1st floor features an open-concept design with an amazing gas fireplace and an updated kitchen with stainless appliances, including a gas stove. It also includes a large living room, spacious family room, a modern full bathroom, and a laundry room. Upstairs, you'll find 3 spacious bedrooms, including a large master bedroom with a walk-in closet and a modern full master bathroom complete with amazing original custom-crafted tilework. There is a bonus room with many possibilities, including a home office or entertainment room or 4th bedroom. Other features include Anderson windows, gas heat, central A/C, a heated 2-car built-in garage, a large yard with lawn and a rear porch, and much more. Located on 5 acres! This is a must-see! OFFER DEADLINE: Please have your buyer's highest and best by Thursday 4/25 @ 9am
- Type:
- Condo
- Sq.Ft.:
- 672
- Status:
- NEW LISTING
- Beds:
- 1
- Year built:
- 1974
- Baths:
- 1.00
- MLS#:
- 73225385
ADDITIONAL INFORMATION
This comfortable condo is situated on the top floor of the Pleasant Gardens condominium complex nestled in a quiet neighborhood. The unit features a spacious living room with a covered balcony overlooking the front garden, one-bedroom with a drop-stair attic access for ample storage, eat-in kitchen equipped with electric stove, refrigerator, and dishwasher.The unit provides gas-fueled heating and central air cooling systems. Condo fees include heat/hot water, water/sewer, refuse removal, snow removal, landscaping, laundry facilities, professional management and HOA reserves. Conveniently located, the unit is a short walk from the commuter rail and town center, offering easy access to nearby parks, golf course, fitness center, and all the attractions Stoughton has to offer.
$499,900
244 Park St Stoughton, MA 02072
- Type:
- Single Family
- Sq.Ft.:
- 1,673
- Status:
- Active
- Beds:
- 3
- Lot size:
- 0.23 Acres
- Year built:
- 1908
- Baths:
- 2.00
- MLS#:
- 73223921
ADDITIONAL INFORMATION
Spacious colonial in an awesome location on a corner lot. First floor includes an enclosed back porch/mudroom, 1/2 bath, eat in center island kitchen, formal dining room, living room, family room and a front enclosed porch. Second floor is comprised of 3 ample bedrooms and a full bath room. Primary bed room is large and will accommodate king size furniture. There is also another large bedroom with two closets and more than enough space for your large furniture. Large level lot is partially fenced in and is the perfect space for summer BBQ's and outside activities. Basement has high ceilings and offers the potential for the new owner to expand the living area in the future.
$559,900
299 School St Stoughton, MA 02072
- Type:
- Single Family
- Sq.Ft.:
- 1,374
- Status:
- Active
- Beds:
- 4
- Lot size:
- 0.15 Acres
- Year built:
- 1920
- Baths:
- 2.00
- MLS#:
- 73223775
ADDITIONAL INFORMATION
Modern Convenience: Experience modern living in this updated colonial home. The airy layout flows from the inviting living room to the stylish dining area and kitchen with custom touches. Enjoy the convenience of a first-floor master bedroom or use it as a home office. Upstairs, find hardwood-floored bedrooms and a renovated bath. With new central air, electrical, and plumbing, and also has central air and central heat, this home offers comfort and ease.
- Type:
- Condo
- Sq.Ft.:
- 1,385
- Status:
- Active
- Beds:
- 2
- Year built:
- 1977
- Baths:
- 3.00
- MLS#:
- 73222130
ADDITIONAL INFORMATION
Beautifully renovated end unit in desirable Knollsbrook Condo Complex!This 2 bedroom 2 1/2 bathroom home features all newer kitchen,two bathrooms,hardwood floors, recessed lights,newly painted walls and ceilings,new sliding door,new windows on the second floor,newer efficient heating system,and water heater. Beautiful living room with a fireplace, hardwood floors, and exit to a private patio. Bright and sunny dining room. Impeccable renovated EI kitchen with a large window and state-of-the-art stainless steel appliances and backsplash.Spacious fireplaced master suite with renovated master bathroom, and large closets. Second bedroom with ample closet space.Walk-up unfinished bonus space. Two deeded parking spaces right next to the unit. Amazing amenities, including indoor and several outdoor swimming pools, tennis courts, sauna, playground, clubroom. Walking trails on the property.Perfect location: close proximity to all major highways, commuter rail, shopping, restaurants, coffee shop.
$1,459,900
625 Page St Stoughton, MA 02072
- Type:
- Single Family
- Sq.Ft.:
- 3,200
- Status:
- Active
- Beds:
- 4
- Lot size:
- 1 Acres
- Year built:
- 2024
- Baths:
- 5.00
- MLS#:
- 73218318
- Subdivision:
- Preserve At Pheasant Hill
ADDITIONAL INFORMATION
***NEW is BETTER!*** HAVE YOU DREAMT ABOUT LIVING IN A NEW HOME? This is your opportunity to own a SOPHISTICATED RESIDENCE where MODERN DESIGN AND EXCEPTIONAL QUALITY are fused together to offer an Extraordinary Well-Balanced Home you would enjoy! Beautiful 1 ACRE Leveled Lot with Private Backyard, mature forest and 3 other brand-new single family homes TBB on neighboring lots. This location is close to the border with Canton, MA and in short proximity to Rt 24 and Rt 138. Home EXUDES ELEGANCE AND FUNCTIONALITY SOUGHT AFTER BY TODAY’S FAMILIES and boasts STUCCO AND STONE FAÇADE; OPEN FLOOR PLAN, ANDERSON WINDOWS, EXPANSIVE MASTER BEDROOM SUITE, a FIRST FLOOR AU-PAIR SUITE, INDIVIDUAL BATHROOMS IN EVERY BEDROOM; LARGE DINETTE, RECESSED LIGHTS, SPACIOUS COVERED PATIO, HDWD FLOORS, TILED SHOWERS and MUCH MORE. Call the Listing Agent for Details!
$550,000
56 Elizabeth St Stoughton, MA 02072
- Type:
- Single Family
- Sq.Ft.:
- 1,136
- Status:
- Active
- Beds:
- 2
- Lot size:
- 0.38 Acres
- Year built:
- 1910
- Baths:
- 1.00
- MLS#:
- 73215841
ADDITIONAL INFORMATION
2BD Plus a Bonus Room. Beautifully renovated and “move in” ready. Pristine cape located in an excellent Stoughton location with close proximity to major highways, shopping, restaurants, Town Center, Etc. Situated on a cul-de-sac, this home has it all, updated kitchen with newer cabinets, Corian countertops and stainless-steel appliances. Large sun filled living room, two large bedrooms, a full bathroom, and gleaming hardwood floors throughout. A large beautifully landscaped private fenced in yard. Other features include, Bonus/laundry room (with washer & dryer), potential third bedroom, storage room, outdoor shed, and an automatic sprinkler system. This home is also equipped with solar panels. Don't miss the opportunity to make this updated gem your own! Nothing to do but move right in. Property sold as is.
Open House:
Saturday, 4/27 11:00-1:00PM
- Type:
- Condo
- Sq.Ft.:
- 2,788
- Status:
- Active
- Beds:
- 2
- Year built:
- 1984
- Baths:
- 2.00
- MLS#:
- 73215032
ADDITIONAL INFORMATION
Sought-After Copperwood Condominiums offers this Stunning 9 ROOM Townhouse w/ easy access to Shopping, Schools, Commuter-Rail & Highway Access. THREE BEDROOMS PLUS FINISHED BASEMENT OFFERS SPACE FOR YOUR EXTENDED FAMILY. Beautiful RENOVATED Kitchen w/ Custom Cabinetry, TOP-OF-THE-LINE Fisher Paykel Refrigerator, Bosch Dishwasher & QUARTZ Countertops. Wonderful WIDE PLANK ENGINEERED WOOD FLOORING though-out first floor...TWO bedrooms on First floor plus THIRD bedroom and LOFT on 2nd floor. Fantastic Finished 3 ROOM WALKOUT Basement &1-car garage. This impeccably-kept home has been lovingly cared for and maintained. The Gorgeous CATHEDRAL Family Room opens to kitchen offering a MODERN sophisticated lifestyle. Huge Deck too! UPDATES: 2024-Glass replaced in casement windows, 2020-Lenox Heating System and water heater. Updated Electrical panel.
$1,399,900
Lot 2 Phoenix Ln Stoughton, MA 02072
- Type:
- Single Family
- Sq.Ft.:
- 3,200
- Status:
- Active
- Beds:
- 5
- Lot size:
- 1.46 Acres
- Year built:
- 2024
- Baths:
- 5.00
- MLS#:
- 73198775
- Subdivision:
- Preserve At Pheasant Hill
ADDITIONAL INFORMATION
***NEW is BETTER!***RARE OPPORTUNITY to own a NEW MODERN SUBURBAN HOME! You’ll enjoy a tranquil set-back lot in the established, sought after subdivision, The PRESERVE at PHEASANT HILL (near Stoughton/Easton/Sharon lines). Luxurious beyond expectations, this home was designed to satisfy the Needs of Today’s Homeowners! It offers Walls of Glass and an ample amount of space for entertainment, study, work, and exercise. Exceptionally Appointed Kitchen, Open Floor Plan, 4 or 5 BDRMS including Two Master Suites on 1st and 2nd Floors, 3-Car Garage, HDWD and Tile floors throughout, High-End Cabinetry/Countertops, Butler’s Pantry and Much More. The backyard is very spacious and offers plenty of grounds for a garden and a large swimming pool. Ask for a roof deck to enjoy a peaceful refuge being surrounded by canopies of maple and pine trees. Grab a book, your favorite drink, and relax! Call the Listing Agent for Details.
$60,000
Miami Gary, IN 02072
- Type:
- Single Family
- Sq.Ft.:
- 2,178
- Status:
- Active
- Beds:
- 5
- Lot size:
- 0.19 Acres
- Year built:
- 1948
- Baths:
- 2.00
- MLS#:
- 543123
- Subdivision:
- Gary Beach 02
ADDITIONAL INFORMATION
**Investor's Dream: Blank Canvas Near Miller Beach**Welcome to an exceptional opportunity for investors and visionaries in the prestigious Miller Beach area of Indiana. This two-story, five-bedroom, two-bath home is just minutes from the beach, offering a prime location for those seeking a project with immense potential.**Property Features:**- 5 bedrooms, 2 baths- Prime two-story layout- Unbeatable proximity to Miller Beach- Endless potential for renovation or reconstructionRequiring a FULL GUT REHAB to restore it to its glory, this home is ready to be transformed into a stunning lakefront property. With potential after-renovation values reaching as high as $300,000+, the possibilities are as vast as the lakes proximity. This property offers a prestigious address with access to the area's renowned amenities and natural beauty.Don't let this great opportunity pass you by!
- Type:
- Condo
- Sq.Ft.:
- 1,237
- Status:
- Active
- Beds:
- 1
- Year built:
- 2006
- Baths:
- 1.00
- MLS#:
- 73181910
ADDITIONAL INFORMATION
Welcome to this luxurious contemporary living at its finest, in this spacious and meticulously designed condo in Stoughton. With modern fixtures, sleek appliances and thoughtful touches throughout, this 1 bed 1 bath residence offers both style and convenience. Located on the first level, this unit features a beautiful kitchen with a stunning granite countertops, a stylish bar stool counter and a bright backsplash that adds a pop of style. The dining room features benches seamlessly integrated into the wall, adding character to the area. The master bedroom is a retreat of comfort, offering a spacious closet area for ample space and extra built in storage cabinets. In addition, there is also a dedicated small business office area for any modern professional looking to work from home or run a small business. One pet 50 pounds or under is allowed per unit. From the stylish kitchen to the functional office area every detail is crafted for modern living, come and schedule a viewing today!
$1,250,000
45 Lawler Ln Stoughton, MA 02072
- Type:
- Single Family
- Sq.Ft.:
- 3,128
- Status:
- Active
- Beds:
- 4
- Lot size:
- 0.57 Acres
- Year built:
- 2023
- Baths:
- 3.00
- MLS#:
- 73156916
ADDITIONAL INFORMATION
We are FRAMED! Fall in LOVE with Stoughton's NEWEST sub division, LAWLER ESTATES! Lawler Estates is located MINUTES from the HIGHWAY, TRAIN, NEW HIGH SCHOOL, SHOPPING, LIBRARY and DOWNTOWN! The first floor features an OPEN FLOOR PLAN, a WALK-IN MUDROOM, a WALK-IN PANTRY, a CHEF'S KITCHEN with QUARTZ COUNTERS, GORGEOUS family room with GAS FIREPLACE, DINING AREA with BEVERAGE BAR, and LIVING ROOM with French doors (or make it an office!) The second level features a WALK-IN LAUNDRY ROOM, FINISHED LOFT SPACE (awesome flex space) and FOUR BEDROOMS! The MAIN BEDROOM will be STUNNING, featuring an ensuite with TILED SHOWER, SOAKING TUB, and TWO SEPARATE VANITIES. The other 3 bedrooms are a GREAT SIZE! This home will also feature a WALK OUT BASEMENT and is located at the TOP OF THE CUL DE SAC! Ready to start CUSTOMIZING? ....PHOTOS are for INSPIRATION of a similar house builder built!
$1,150,000
15 Lawler Ln (lot 8) Stoughton, MA 02072
- Type:
- Single Family
- Sq.Ft.:
- 2,800
- Status:
- Active
- Beds:
- 4
- Lot size:
- 0.86 Acres
- Year built:
- 2023
- Baths:
- 3.00
- MLS#:
- 73153852
ADDITIONAL INFORMATION
WELCOME TO LAWLER ESTATES...TO BE BUILT~ New Construction ~ 15 Lawler Ln (Lot 8). Located on a quiet CUL-DE-SAC ... this STUNNING home sits in a desirable 8 lot WOODED, PRIVATE subdivision is within 1/2 mile to town center with library, restaurants, highways & train. This COLONIAL STYLE LUXURY residence with OPEN CONCEPT FLOOR PLAN, features a spacious kitchen with large dining area & CUSTOM finishes, GLEAMING HARDWOODS, 4 light & bright bedrooms, 2.5 baths, FIREPLACED family... all situated on a LARGE lot already set with TOWN WATER & SEWER, CONNECTION FEES ALREADY PAID & UNDERGROUND UTILITIES, incl electric & cable. THIS BEAUTIFUL COUNTRY SETTING IS WHAT YOU'VE BEEN WAITING FOR.......there is still time to customize your dream home! Contact listing agent for more details!

The property listing data and information, or the Images, set forth herein were provided to MLS Property Information Network, Inc. from third party sources, including sellers, lessors and public records, and were compiled by MLS Property Information Network, Inc. The property listing data and information, and the Images, are for the personal, non-commercial use of consumers having a good faith interest in purchasing or leasing listed properties of the type displayed to them and may not be used for any purpose other than to identify prospective properties which such consumers may have a good faith interest in purchasing or leasing. MLS Property Information Network, Inc. and its subscribers disclaim any and all representations and warranties as to the accuracy of the property listing data and information, or as to the accuracy of any of the Images, set forth herein. Copyright © 2024 MLS Property Information Network, Inc. All rights reserved.
Albert Wright Page, License RB14038157, Xome Inc., License RC51300094, albertw.page@xome.com, 844-400-XOME (9663), 4471 North Billman Estates, Shelbyville, IN 46176

The content relating to real estate for sale and/or lease on this Web site comes in part from the Internet Data eXchange (“IDX”) program of the Northwest Indiana REALTORS® Association Multiple Listing Service (“NIRA MLS”). and is communicated verbatim, without change, as filed by its members. This information is being provided for the consumers’ personal, noncommercial use and may not be used for any other purpose other than to identify prospective properties consumers may be interested in purchasing or leasing. The accuracy of all information, regardless of source, is deemed reliable but is not warranted, guaranteed, should be independently verified and may be subject to change without notice. Measurements are solely for the purpose of marketing, may not be exact, and should not be relied upon for loan, valuation, or other purposes. Featured properties may not be listed by the office/agent presenting this information. NIRA MLS MAKES NO WARRANTY OF ANY KIND WITH REGARD TO LISTINGS PROVIDED THROUGH THE IDX PROGRAM INCLUDING, BUT NOT LIMITED TO, ANY IMPLIED WARRANTIES OF MERCHANTABILITY AND FITNESS FOR A PARTICULAR PURPOSE. NIRA MLS SHALL NOT BE LIABLE FOR ERRORS CONTAINED HEREIN OR FOR ANY DAMAGES IN CONNECTION WITH THE FURNISHING, PERFORMANCE, OR USE OF THESE LISTINGS. Listings provided through the NIRA MLS IDX program are subject to the Federal Fair Housing Act and which Act makes it illegal to make or publish any advertisement that indicates any preference, limitation, or discrimination based on race, color, religion, sex, handicap, familial status, or national origin. NIRA MLS does not knowingly accept any listings that are in violation of the law. All persons are hereby informed that all dwellings included in the NIRA MLS IDX program are available on an equal opportunity basis. Copyright 2024 NIRA MLS - All rights reserved. 800 E 86th Avenue, Merrillville, IN 46410 USA. ALL RIGHTS RESERVED WORLDWIDE. No part of any listing provided through the NIRA MLS IDX program may be reproduced, adapted, translated, stored in a retrieval system, or transmitted in any form or by any means, electronic, mechanical, p
Stoughton Real Estate
The median home value in Stoughton, MA is $363,600. This is lower than the county median home value of $493,800. The national median home value is $219,700. The average price of homes sold in Stoughton, MA is $363,600. Approximately 65.62% of Stoughton homes are owned, compared to 26.55% rented, while 7.84% are vacant. Stoughton real estate listings include condos, townhomes, and single family homes for sale. Commercial properties are also available. If you see a property you’re interested in, contact a Stoughton real estate agent to arrange a tour today!
Stoughton, Massachusetts 02072 has a population of 28,338. Stoughton 02072 is less family-centric than the surrounding county with 31.4% of the households containing married families with children. The county average for households married with children is 37.56%.
The median household income in Stoughton, Massachusetts 02072 is $78,343. The median household income for the surrounding county is $95,668 compared to the national median of $57,652. The median age of people living in Stoughton 02072 is 43.5 years.
Stoughton Weather
The average high temperature in July is 82.9 degrees, with an average low temperature in January of 16 degrees. The average rainfall is approximately 50.2 inches per year, with 62.7 inches of snow per year.
