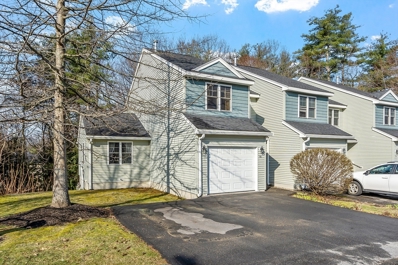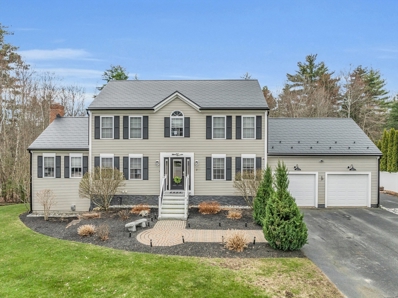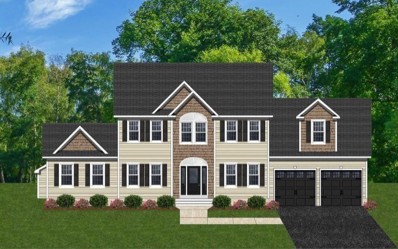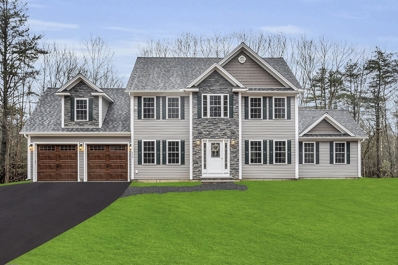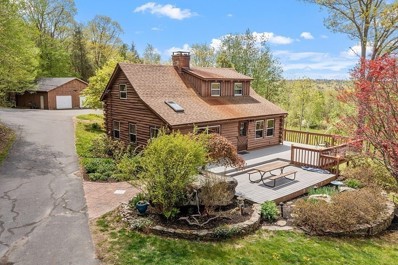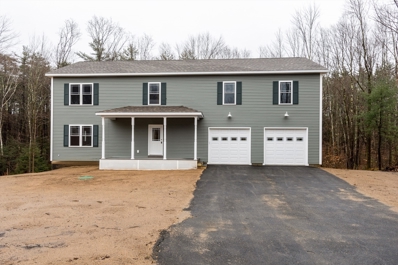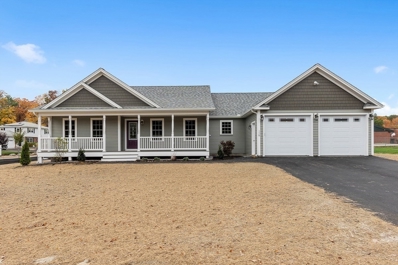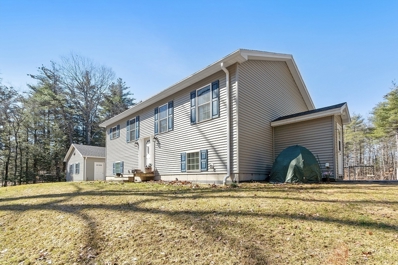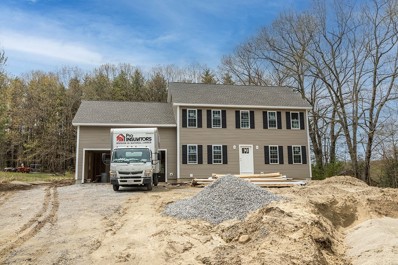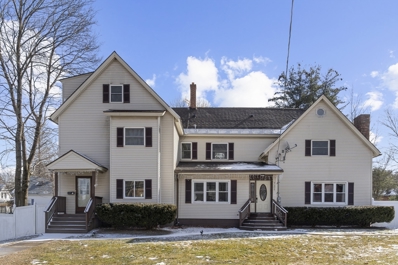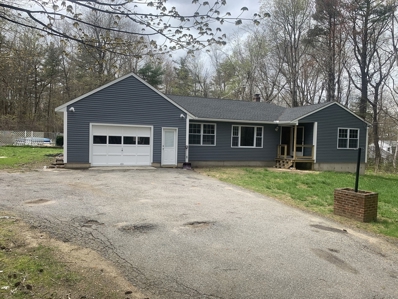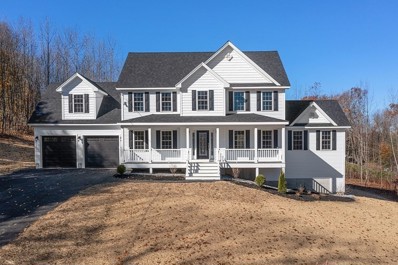Templeton MA Homes for Sale
- Type:
- Condo
- Sq.Ft.:
- 1,668
- Status:
- Active
- Beds:
- 2
- Year built:
- 2004
- Baths:
- 2.00
- MLS#:
- 73225404
ADDITIONAL INFORMATION
Welcome to Daymill Condominiums! This well cared for end unit townhouse offers versatility with a potential first-floor bedroom or home office. The main level features an open concept layout with a gas fireplace and custom-built mantel, maple wood flooring, and a brand-new Anderson sliding glass door leading to a private deck overlooking the woods. Upstairs, two bedrooms and a convenient laundry setup await, with a luxurious ensuite bathroom in the master bedroom. Enjoy the convenience of a one-car garage and two additional parking spots, plus proximity to Route 2 and Templewood Golf Course. Plenty of guest parking available and open field area for recreation. The walkout basement with above-grade windows offers potential for additional finished living space. Dogs are welcome (with some restrictions)!
$625,000
9 Alexandria Ave Templeton, MA 01436
Open House:
Saturday, 4/27 1:00-3:00PM
- Type:
- Single Family
- Sq.Ft.:
- 3,000
- Status:
- Active
- Beds:
- 4
- Lot size:
- 1.85 Acres
- Year built:
- 2003
- Baths:
- 4.00
- MLS#:
- 73225226
ADDITIONAL INFORMATION
This extraordinary colonial situated at the end of a desirable Templeton cul-de-sac is a show stopper! There is not a detail that has been missed in thinking about the practical luxury of this home. Updated utilities are energy efficient and top of line & beautiful finishings offer practicality and convenience. The first floor offers a formal dining space, kitchen, coffee bar, living room, laundry room, and large cathedral ceilinged family room. The sun room is equipped with a propane fireplace that allows for year round use. Upstairs has three good sized bedrooms, full bath, and a stunner of a primary bedroom w/ 2 walk in closets and primary bath. The basement is fully finished with a walkout. The backyard is an oasis of relaxation and functionality. With three floors of completely finished living space; there is room for everyone. Location is everything, with the regional middle/high school at the end of the street and 1 mile to Route 2 for commuting.
Open House:
Sunday, 4/28 1:30-3:00PM
- Type:
- Single Family
- Sq.Ft.:
- 2,492
- Status:
- Active
- Beds:
- 4
- Lot size:
- 3.69 Acres
- Year built:
- 2024
- Baths:
- 3.00
- MLS#:
- 73224453
ADDITIONAL INFORMATION
BUILD YOUR DREAM HOME! Welcome to your future dream home nestled among 3.69 acres of serene natural beauty! The Applewood Deluxe is an enchanting 4-bedroom, 2.5-bath residence that boasts a spacious and inviting open floor plan, perfect for both relaxation and entertainment. When you step inside, you will be greeted by the heart of the home, where the living, dining, and kitchen areas seamlessly blend together, creating an atmosphere of warmth and togetherness. The focal point of this abode is undoubtedly the expansive master suite, offering a peaceful retreat with ample space for rest and rejuvenation. Complete with a luxurious en-suite bathroom, featuring dual vanities, and custom tile shower, this haven promises tranquility after a long day. Outside, the allure of nature beckons with plenty of space to explore or embark on adventures along the state conservation land and hiking trails just across the street. **OPEN HOUSE LOCATION: 526 HUBBARDSTON RD, TEMPLETON**
Open House:
Sunday, 4/28 1:30-3:00PM
- Type:
- Single Family
- Sq.Ft.:
- 2,492
- Status:
- Active
- Beds:
- 4
- Lot size:
- 2 Acres
- Year built:
- 2024
- Baths:
- 3.00
- MLS#:
- 73223695
ADDITIONAL INFORMATION
NEW CONSTRUCTION - Our Model Home loaded with upgrades. The Applewood Deluxe home offers a functional home office/den, gorgeous kitchen with island, soft close cabinets, wine/coffee bar, SS appliances, pantry and granite counters, formal living room and spacious family room with cathedral ceiling and gas fireplace. You will appreciate the mudroom w/ built in cubbies. The hickory floors are stunning! The second floor promises to impress with an OVER-SIZED master suite w/ double walk-in closets, bath w/dual vanities and custom tile shower, plus 3 more bedrooms and full bath. Second floor laundry offers convenience. Beautiful entry with granite steps welcomes you. Upgraded landscaping to include a row of green trees along the front property line. Located a short drive to Rt 2, this lot sits directly across from state conservation land with hiking trails, and has a tranquil brook behind the property.
$579,000
115 Gray Rd Templeton, MA 01468
- Type:
- Single Family
- Sq.Ft.:
- 1,494
- Status:
- Active
- Beds:
- 3
- Lot size:
- 7.47 Acres
- Year built:
- 1980
- Baths:
- 2.00
- MLS#:
- 73221763
ADDITIONAL INFORMATION
Beautiful Log Home with Breathtaking Views! Privately set back off a quiet dead end road in a peaceful setting on 7.47 acres. Views of Mt. Monadnock on clear days and amazing sunsets right from your own deck! Oversized detached HEATED 3 car garage for the Auto Enthusiasts and a 2 story separate Barn! Open Concept first floor, Livingroom w/ stone fireplace & handcrafted wood mantle, dining area leading into kitchen with granite counter tops, island & stainless steel appliances. Newly renovated bathrooms, Sunroom on first floor w/ skylights & tile flooring. Main bedroom with balcony overlooking living room! Wrap around deck w/ enclosed sun porch /sitting area perfect for potting shed or entertaining, well thought out landscaping has something blooming every season! Cart path access to lower open field, new roofs on both garage & barn, walk out basement with plenty of storage! Only 4 miles from Rt. 2!
$489,000
1 Gary Rd Templeton, MA 01468
- Type:
- Single Family
- Sq.Ft.:
- 1,429
- Status:
- Active
- Beds:
- 3
- Lot size:
- 1.12 Acres
- Year built:
- 2012
- Baths:
- 2.00
- MLS#:
- 73217418
- Subdivision:
- Cook Pond Estates
ADDITIONAL INFORMATION
Welcome to fabulous Cook Pond Estates in Templeton! This stunning 3 bed, 2 bath ranch set on a quiet cul-de-sac offers an open concept, sun-filled layout on 1.12 acres of prof. landscaped yard. Enjoy the charm of a farmer's porch, bay windows, cathedral ceilings, solid wood doors and a 2-car garage. The gourmet maple kitchen boasts high-end stainless-steel appliances and granite counters. Hardwood floors and ceramic tile adorn the interior. The split design ensures privacy, with 2 beds and 1 bath on one side, and a primary bed and ensuite with double vanities and walk-in closet on the other. The expansive walk-out basement is ready for your finishing touches. You'll find ample parking for your RV or boat on the lower yard with double gates leading to a fenced in area for entertaining. Conveniently located near Rt 2, the rod and gun club, the new elementary school, horseback riding, hiking, biking, skiing and swimming, this home offers the quintessential New England lifestyle!
$625,000
21 Branch Street Templeton, MA 01468
- Type:
- Single Family
- Sq.Ft.:
- 2,632
- Status:
- Active
- Beds:
- 4
- Lot size:
- 3.17 Acres
- Year built:
- 2024
- Baths:
- 3.00
- MLS#:
- 73217633
ADDITIONAL INFORMATION
Discover your dream home on 3+ acres at the end of a quiet cul-de-sac! With wooded areas for forts or trails and a babbling brook, endless outdoor possibilities await. The open-concept 1st floor features a kitchen + island with granite counters, plus living and dining area with a picturesque backyard view. Upstairs highlights include a spacious primary suite with dual shower valves and heads and second bonus living area. Three additional bedrooms share this floor with plenty of room for an office. You'll find convenient laundry and extra granite counters for folding in the second full bath, including two sinks and a bathtub. Thoughtful additions are wood floors throughout as well as an oversized 75-gallon water tank connected to a high-efficiency boiler, minimizing loss of hot water with a recirc line that reduces wait times. The 2-car heated garage and basement with a sliding door offer ample space for storage, expansion and personalization.
Open House:
Sunday, 4/28 1:30-3:00PM
- Type:
- Single Family
- Sq.Ft.:
- 1,737
- Status:
- Active
- Beds:
- 3
- Lot size:
- 2 Acres
- Year built:
- 2024
- Baths:
- 2.00
- MLS#:
- 73217582
ADDITIONAL INFORMATION
SINGLE LEVEL LIVING WITHOUT SACRIFICE. To be built, this beautiful ranch home offers loads of space on one level. Open floor plan is visible from the moment you enter w/ immediate access to your formal dining room with tray ceiling, crown molding and shadow boxing. A few steps more and you enter the spacious great room with cathedral ceiling and gas fireplace, all completely open to your corner kitchen with breakfast nook. This floor plan includes ultra private master suite with tile shower and double vanity. On the other side of the house are two more bedrooms and full bath. The exterior is just as stunning with composite front porch and back deck. This amazing lot is located across the street from hiking trails and has a tranquil brook behind the property. Close to the Hubbardston/Templeton town line and a short drive to Route 2. Take advantage of personalizing your space and be in your new home in only a few months! *OPEN HOUSE LOCATION: 526 Hubbardston Rd, TEMPLETON*
Open House:
Saturday, 4/27 1:00-3:00PM
- Type:
- Single Family
- Sq.Ft.:
- 2,460
- Status:
- Active
- Beds:
- 5
- Lot size:
- 2.5 Acres
- Year built:
- 2020
- Baths:
- 4.00
- MLS#:
- 73212989
ADDITIONAL INFORMATION
Multi-Generational Living! This home features 9 rooms, 2 kitchens, 5 bedrooms and 3.5 baths. an in-law apartment on the lower level. Minutes to route 2 for commuters. Situated on 2.5 private acres. The home was built in 2020 and offers a tranquil rural atmosphere with ample wildlife and plenty of room for your gardens and flowers. Inside there is a kitchen, dining area and two bedrooms, the primary bedroom has an ensuite bath and half bath on the main level and two additional bedrooms and full bath on the lower level. The in-law apartment has a dining living area, 1 bedroom and bathroom with private outside access. The 2-car garage and large parking area is excellent for a growing family! The exterior offers great views of sunrises and sunsets, an 18'X33' above ground 52" high with a stone patio area. The plumbing is done for an irrigation system. If you have been searching for a multi -generational home, this could be the one!
- Type:
- Single Family
- Sq.Ft.:
- 2,384
- Status:
- Active
- Beds:
- 4
- Lot size:
- 1.04 Acres
- Year built:
- 2024
- Baths:
- 3.00
- MLS#:
- 73204690
ADDITIONAL INFORMATION
Construction will be under way! This spacious 4 bedroom colonial has so much to offer. First floor has 1/2 bath, kitchen, living room, dining room (with sliders to 12 x 10 deck) as well as bonus family room. Second floor has master suite with full bath as well as 3 additional large bedrooms, a convenient second floor laundry and another full bath. Conveniently located close to the Westminster line with access to major routes, shopping and restaurants. Some of the bonuses include 2 car attached garage, and central air conditioning.
- Type:
- Single Family
- Sq.Ft.:
- 3,925
- Status:
- Active
- Beds:
- 6
- Lot size:
- 0.55 Acres
- Year built:
- 1880
- Baths:
- 4.00
- MLS#:
- 73204306
ADDITIONAL INFORMATION
Prepare to be captivated by this expansive Colonial, boasting a generous 3,925 sq ft. of refined living space. Nestled within its embrace are six bdrms, 4 baths, and a cozy in-law apt with a private entrance. A spacious detached two-car garage completes the picture. Indulge in recent upgrades that elevate the home's allure, including a new kitchen with granite countertops and stainless steel appliances, new tile, carpet, and sophisticated luxury vinyl plank flooring throughout. A new heating system and lighting fixtures, adds a touch of modern elegance. Experience the comfort of remodeled bathrooms and the warmth of a wood-burning fireplace. Step through sliding doors onto a delightful three-season porch, which leads seamlessly to a composite deck—perfect for outdoor entertaining. Beyond lies a vast fenced backyard, complete with a sizable shed promising endless enjoyment.
$415,000
299 South Road Templeton, MA 01468
- Type:
- Single Family
- Sq.Ft.:
- 1,294
- Status:
- Active
- Beds:
- 3
- Lot size:
- 1.34 Acres
- Year built:
- 1984
- Baths:
- 1.00
- MLS#:
- 73201777
ADDITIONAL INFORMATION
Check out this awesome three bedroom Ranch with an attached garage on 1.36 TRANQUIL TEMPLETON ACRES! This home has been just renovated with new siding, metal, windows, gutters and a roof. It also has new hardwood flooring along with many other interior updates. Start counting the days to Summer to enjoy your enormous back yard complete with an in-ground pool! Located in one of the nicest areas of Templeton, this house is too good to not come take a look at. Square footage does not reflect partially finished (heated) basement! VERY CLEAN!!! BRAND NEW SEPTIC SYSTEM!! TBI
Open House:
Sunday, 4/28 1:30-3:00PM
- Type:
- Single Family
- Sq.Ft.:
- 2,770
- Status:
- Active
- Beds:
- 4
- Lot size:
- 2 Acres
- Year built:
- 2024
- Baths:
- 3.00
- MLS#:
- 73155353
ADDITIONAL INFORMATION
Spectacular new construction, THE BRADLEY offers an open floor plan w/ features including kitchen w/ granite counters, island and pantry, dining room, den with shadow boxing & crown molding, half bath, living room, and family room with cathedral ceilings & fireplace. Generous amount of UPGRADED hardwood floors. The second floor holds 3 spacious sized bedrooms, full bath, plus a luxurious master suite with tile shower. Your composite farmer's porch welcomes visitors & your back deck overlooks your private back yard with plenty of space for a future swimming pool. Great level lot with a tranquil brook on the back of the property, located on a tree-lined street with state conservation land across the road with nearby hiking trail access, and just minutes to Route 2 for commuting. We have other lots and home plans available. Be in your new home in only a few months! ***OPEN HOUSE LOCATION: 526 Hubbardston Rd, TEMPLETON to view our model home***

The property listing data and information, or the Images, set forth herein were provided to MLS Property Information Network, Inc. from third party sources, including sellers, lessors and public records, and were compiled by MLS Property Information Network, Inc. The property listing data and information, and the Images, are for the personal, non-commercial use of consumers having a good faith interest in purchasing or leasing listed properties of the type displayed to them and may not be used for any purpose other than to identify prospective properties which such consumers may have a good faith interest in purchasing or leasing. MLS Property Information Network, Inc. and its subscribers disclaim any and all representations and warranties as to the accuracy of the property listing data and information, or as to the accuracy of any of the Images, set forth herein. Copyright © 2024 MLS Property Information Network, Inc. All rights reserved.
Templeton Real Estate
The median home value in Templeton, MA is $320,000. This is higher than the county median home value of $277,100. The national median home value is $219,700. The average price of homes sold in Templeton, MA is $320,000. Approximately 80.67% of Templeton homes are owned, compared to 8.5% rented, while 10.83% are vacant. Templeton real estate listings include condos, townhomes, and single family homes for sale. Commercial properties are also available. If you see a property you’re interested in, contact a Templeton real estate agent to arrange a tour today!
Templeton, Massachusetts has a population of 8,117. Templeton is less family-centric than the surrounding county with 28.52% of the households containing married families with children. The county average for households married with children is 31.91%.
The median household income in Templeton, Massachusetts is $67,517. The median household income for the surrounding county is $69,313 compared to the national median of $57,652. The median age of people living in Templeton is 45.9 years.
Templeton Weather
The average high temperature in July is 81.1 degrees, with an average low temperature in January of 9.5 degrees. The average rainfall is approximately 48.1 inches per year, with 66.2 inches of snow per year.
