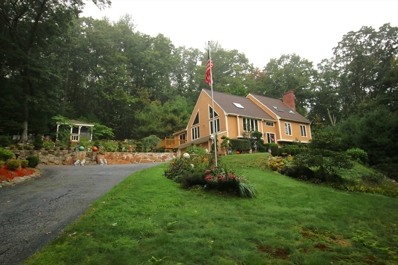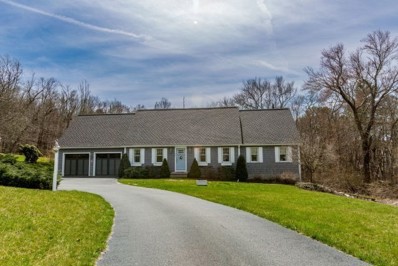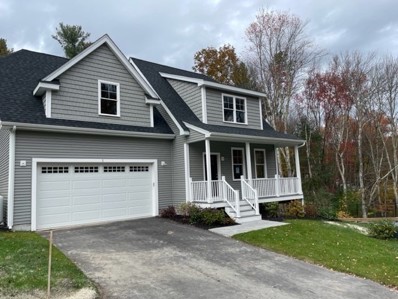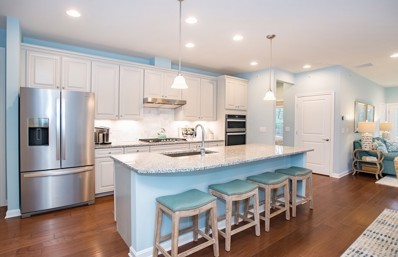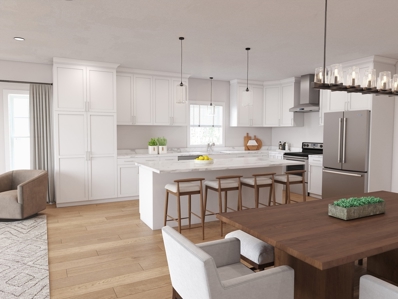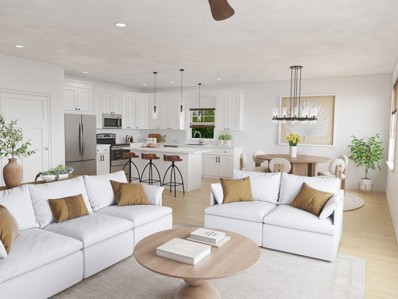Upton Real EstateThe median home value in Upton, MA is $669,995. This is higher than the county median home value of $277,100. The national median home value is $219,700. The average price of homes sold in Upton, MA is $669,995. Approximately 77.3% of Upton homes are owned, compared to 14.46% rented, while 8.24% are vacant. Upton real estate listings include condos, townhomes, and single family homes for sale. Commercial properties are also available. If you see a property you’re interested in, contact a Upton real estate agent to arrange a tour today! Upton, Massachusetts has a population of 7,770. Upton is more family-centric than the surrounding county with 45.21% of the households containing married families with children. The county average for households married with children is 31.91%. The median household income in Upton, Massachusetts is $119,392. The median household income for the surrounding county is $69,313 compared to the national median of $57,652. The median age of people living in Upton is 42 years. Upton WeatherThe average high temperature in July is 84 degrees, with an average low temperature in January of 14.6 degrees. The average rainfall is approximately 49 inches per year, with 44.7 inches of snow per year. Nearby Homes for Sale |
