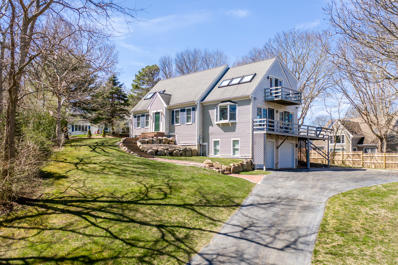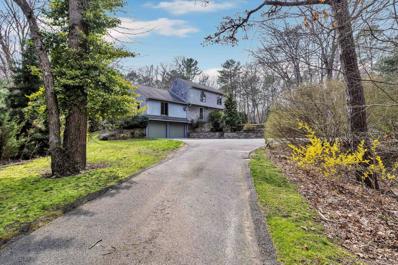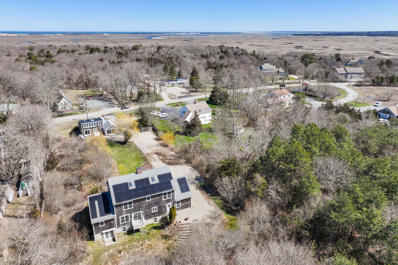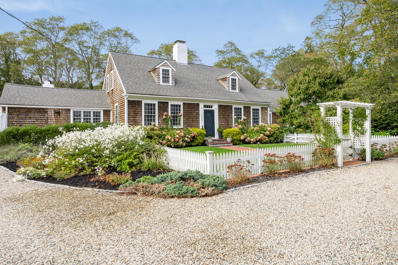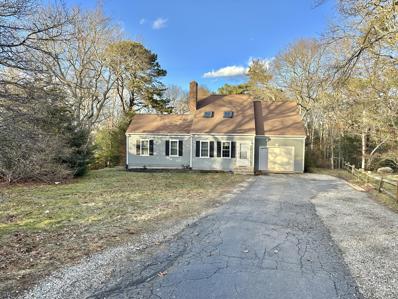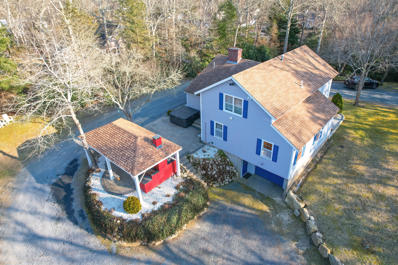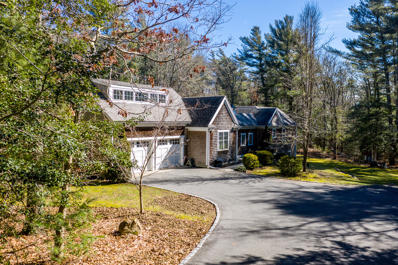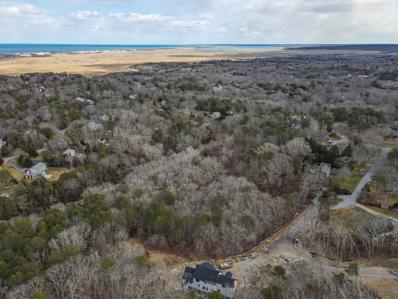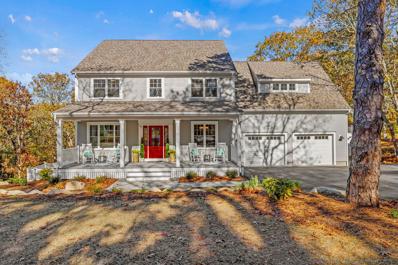W Barnstable Real EstateW Barnstable real estate listings include condos, townhomes, and single family homes for sale. Commercial properties are also available. If you see a property you’re interested in, contact a W Barnstable real estate agent to arrange a tour today!
W Barnstable Weather
Nearby Homes for Sale |
