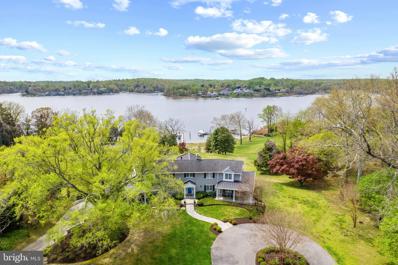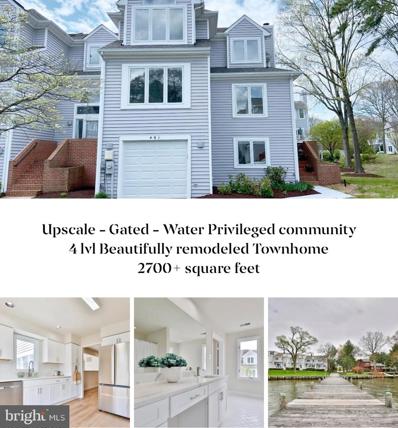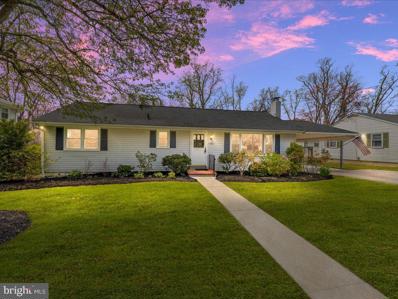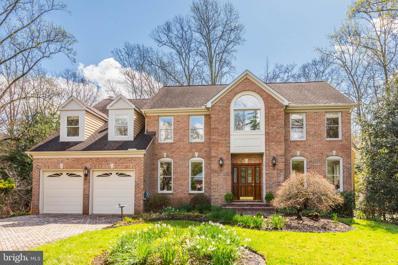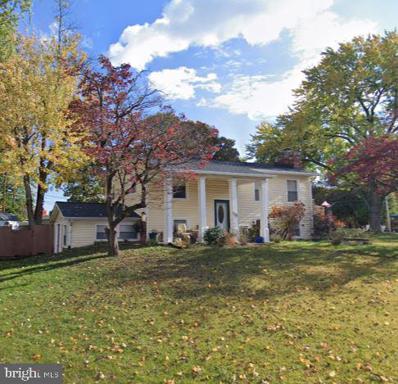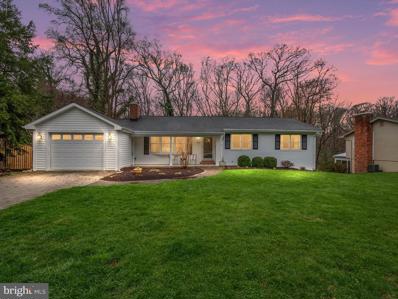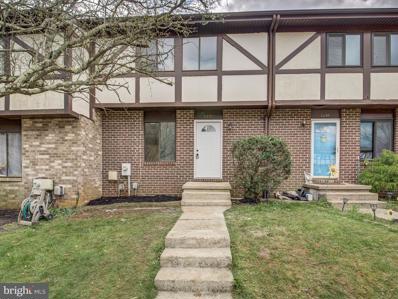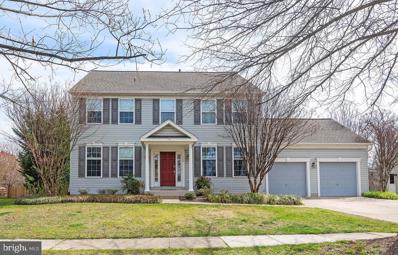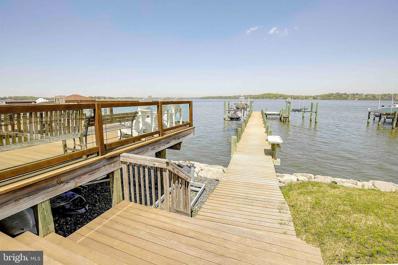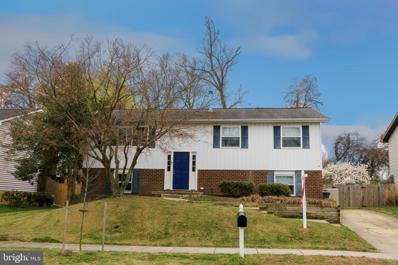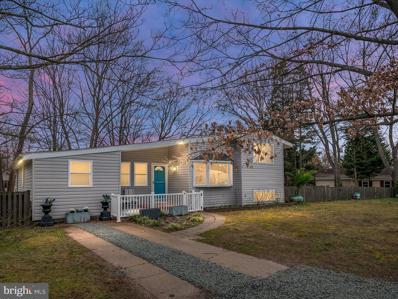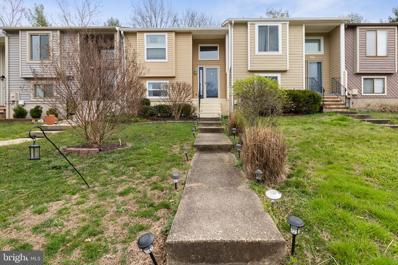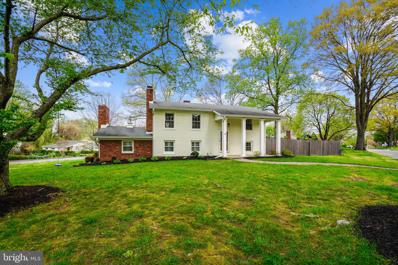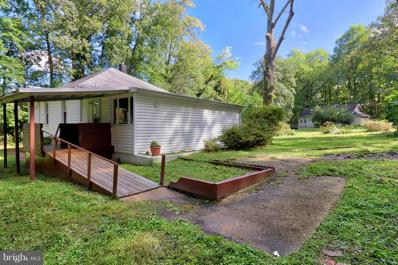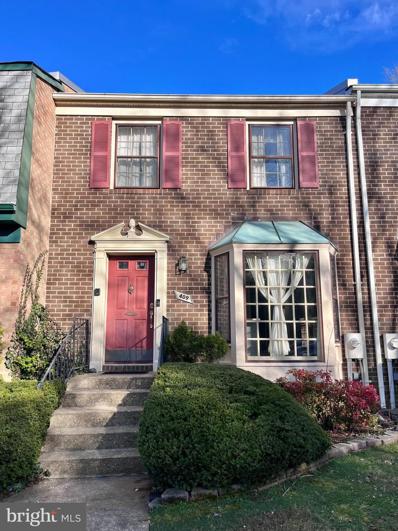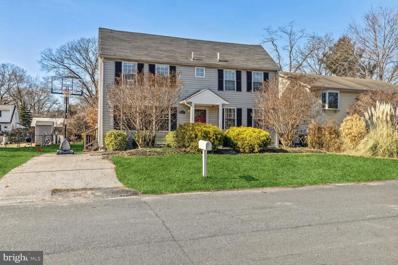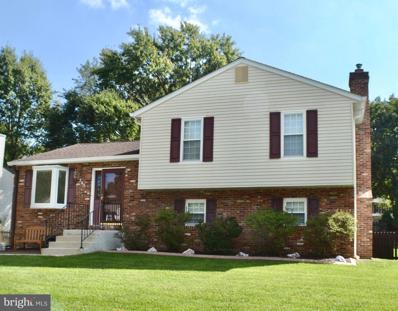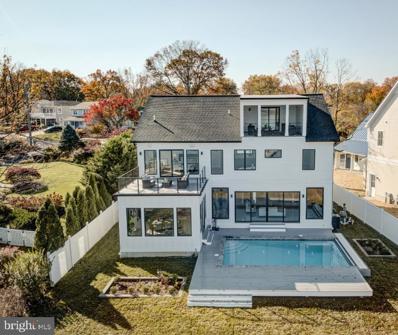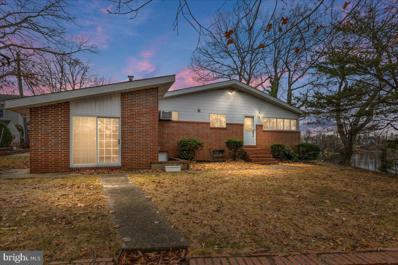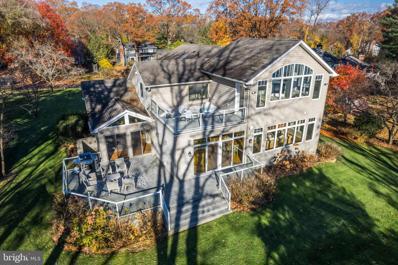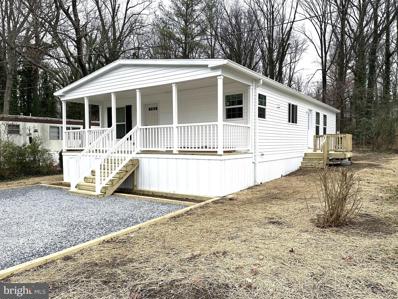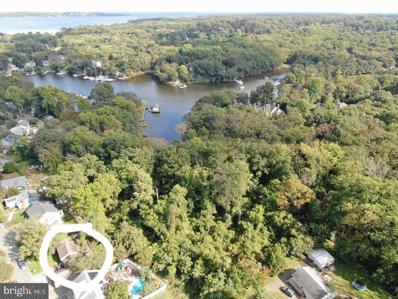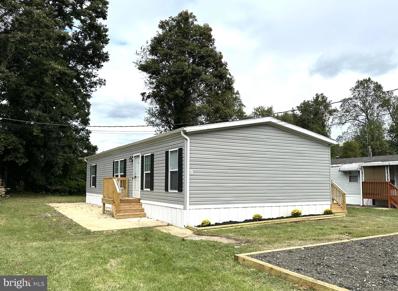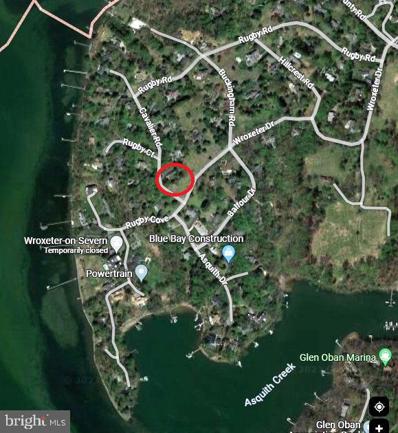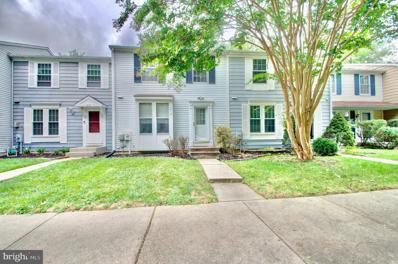Arnold Real EstateThe median home value in Arnold, MD is $560,000. This is higher than the county median home value of $333,800. The national median home value is $219,700. The average price of homes sold in Arnold, MD is $560,000. Approximately 81.88% of Arnold homes are owned, compared to 12.21% rented, while 5.91% are vacant. Arnold real estate listings include condos, townhomes, and single family homes for sale. Commercial properties are also available. If you see a property you’re interested in, contact a Arnold real estate agent to arrange a tour today! Arnold, Maryland has a population of 23,041. Arnold is more family-centric than the surrounding county with 36.79% of the households containing married families with children. The county average for households married with children is 34.15%. The median household income in Arnold, Maryland is $117,072. The median household income for the surrounding county is $94,502 compared to the national median of $57,652. The median age of people living in Arnold is 40.9 years. Arnold WeatherThe average high temperature in July is 89.5 degrees, with an average low temperature in January of 29.2 degrees. The average rainfall is approximately 43.7 inches per year, with 8 inches of snow per year. Nearby Homes for Sale |
