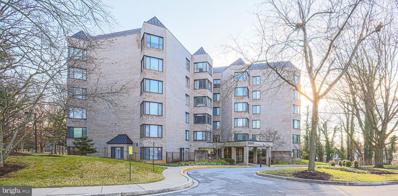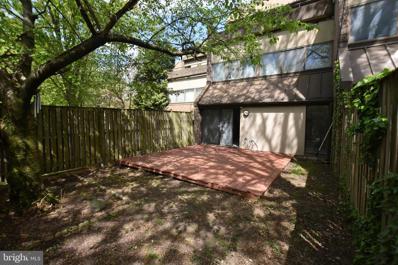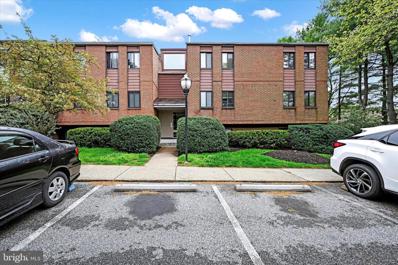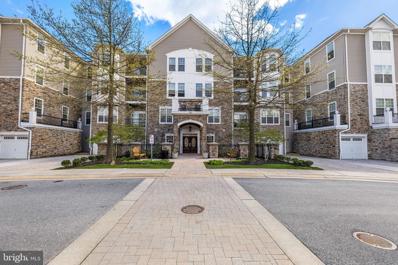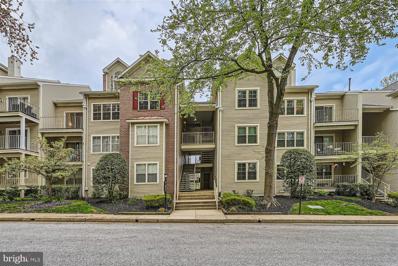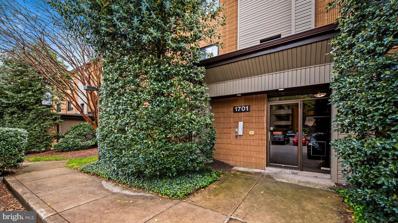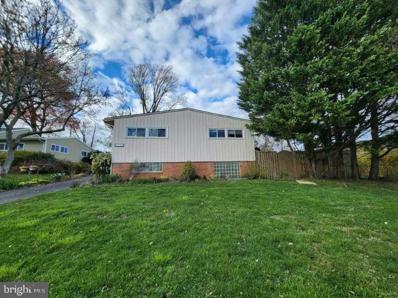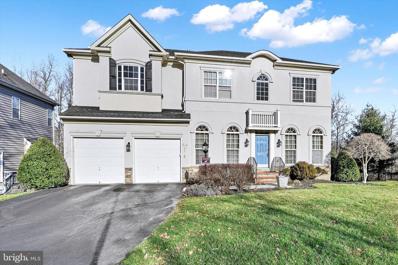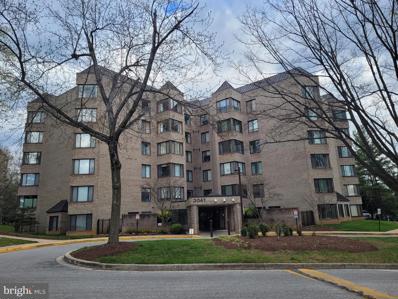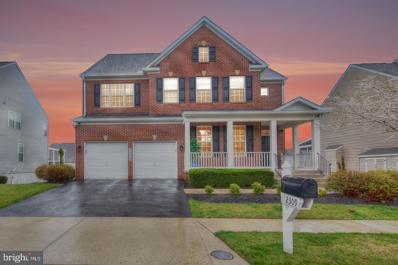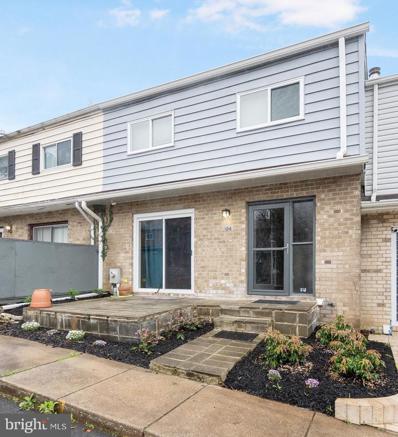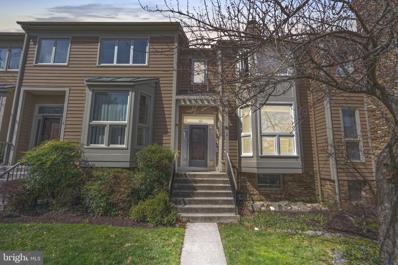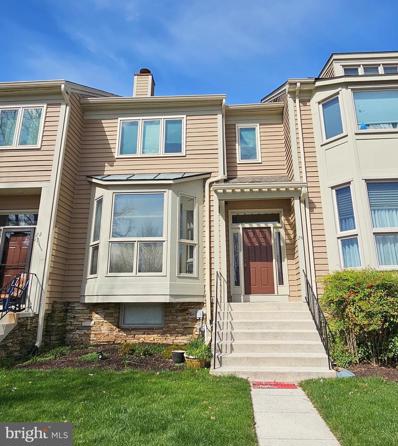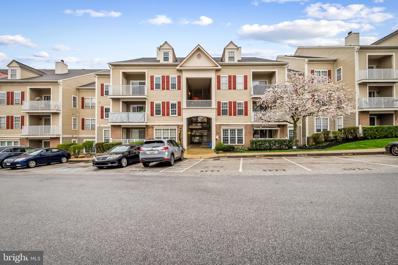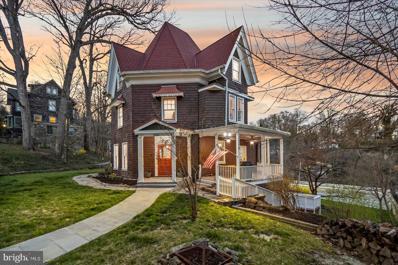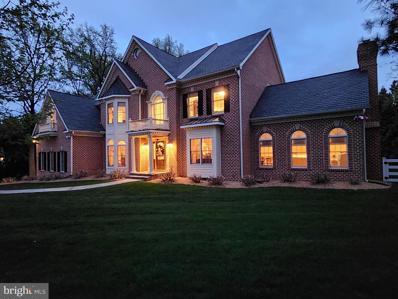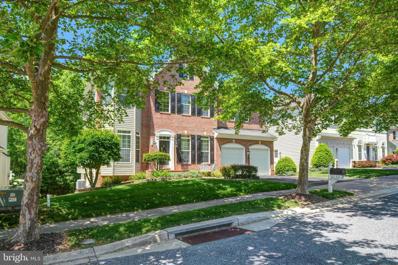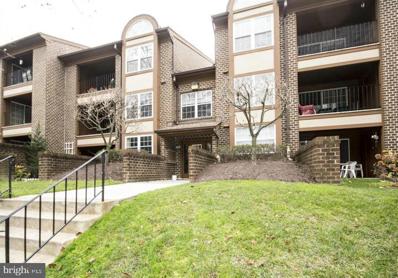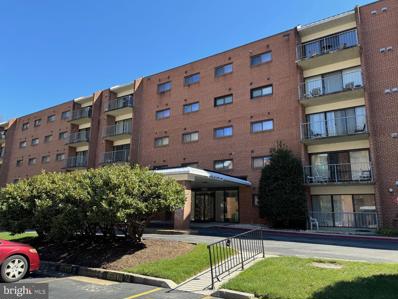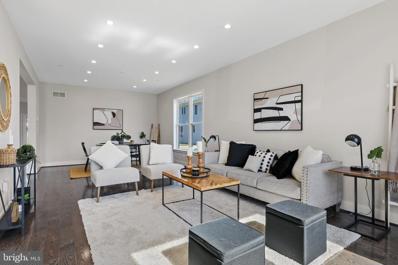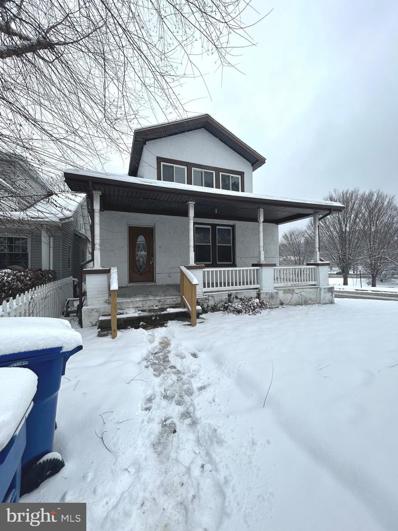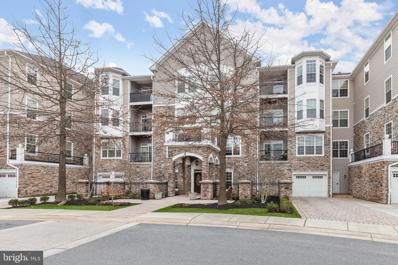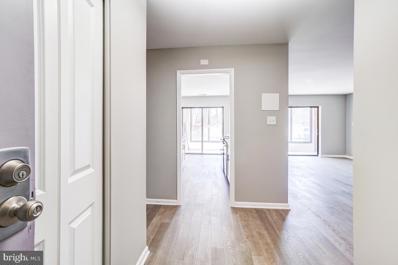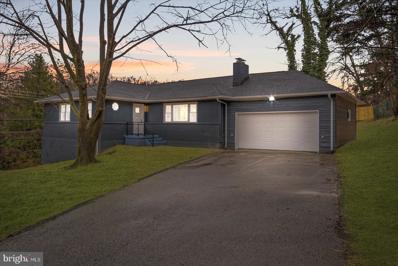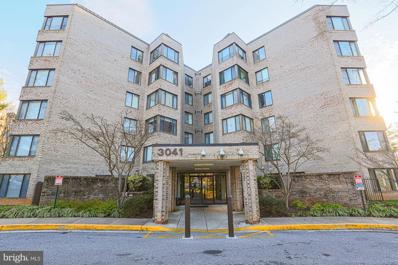Baltimore MD Homes for Sale
- Type:
- Single Family
- Sq.Ft.:
- 1,673
- Status:
- NEW LISTING
- Beds:
- 2
- Year built:
- 1988
- Baths:
- 2.00
- MLS#:
- MDBA2122480
- Subdivision:
- The Towers
ADDITIONAL INFORMATION
Nicest unit available in the Complex in pristine move-in condition. Great opportunity to purchase an upgraded condo in the prestigious Towers Condominium. Bright and airy floor plan with tons of storage and recessed lighting. Recently installed Luxury vinyl tile plank flooring. Huge private owner's bedroom with 2 walk-in closets, jacuzzi tub and stall shower. Centrally located with close proximity to shopping, and public transportation. Don't wait on this one!!
- Type:
- Single Family
- Sq.Ft.:
- 1,292
- Status:
- NEW LISTING
- Beds:
- 3
- Year built:
- 1981
- Baths:
- 2.00
- MLS#:
- MDBA2121870
- Subdivision:
- None Available
ADDITIONAL INFORMATION
Rarely available in the Coldspring Newtown Community...3 bedroom condo on Flax Terrace. Well maintained, move-in ready with updated kitchen and fresh paint. Convenient to Hampden, Mt. Washington and I83 for an easy connute to downtown or north to the county.
- Type:
- Single Family
- Sq.Ft.:
- 888
- Status:
- NEW LISTING
- Beds:
- 1
- Year built:
- 1983
- Baths:
- 1.00
- MLS#:
- MDBC2094320
- Subdivision:
- Rockland Run
ADDITIONAL INFORMATION
Welcome to this charming 1 bedroom, 1 bathroom condominium located in the desirable Rockland Run community. This unit features a private screened patio, perfect for enjoying peaceful mornings or relaxing evenings outdoors. Residents of Rockland Run enjoy access to community amenities including a refreshing pool and tennis courts. Conveniently situated near I-83, this property offers easy access to major transportation routes, making commuting a breeze. Additionally, you'll find yourself within close proximity to a variety of shopping, dining, and entertainment options. Don't miss out on this fantastic opportunity to own in such a sought-after location. Schedule your showing today to experience firsthand all that this property and its surroundings have to offer!
- Type:
- Single Family
- Sq.Ft.:
- 1,477
- Status:
- NEW LISTING
- Beds:
- 2
- Year built:
- 2008
- Baths:
- 2.00
- MLS#:
- MDBC2093800
- Subdivision:
- Quarry Lake
ADDITIONAL INFORMATION
Unit 205 at 7301 Travertine Drive offers a luxurious living experience with unparalleled convenience. Situated in the Quarry Lake community, residents enjoy a host of amenities, including a gated entrance, outdoor pool, community center, fitness center, tennis courts, and scenic walking paths. The condo itself is a peaceful retreat flooded with natural light. The kitchen, with stainless steel appliances, ample storage, and a charming coffee nook, overlooks the living and dining areas. The primary bedroom is a spacious oasis with a cozy reading nook and an en suite bathroom. The second bedroom is inviting, with a full bathroom just around the corner. A bonus den space provides additional flexibility. Relax on the balcony, which offers serene views of green spaces. This unit also includes a private detached 1-car garage and extra storage. With its resort-like amenities and proximity to shopping, dining, and more, this condo embodies the best of luxury living. Schedule a tour today to experience it for yourself!
- Type:
- Single Family
- Sq.Ft.:
- 1,338
- Status:
- NEW LISTING
- Beds:
- 2
- Year built:
- 1993
- Baths:
- 2.00
- MLS#:
- MDBC2094356
- Subdivision:
- Falls Gable
ADDITIONAL INFORMATION
Top floor condo with loft in desirable Falls Gable neighborhood. Updated kitchen with 42" cabinets and granite counter. Whole unit laminate floor - no carpet. Master bathroom with whirlpool tub. Very useful floor plan - each bedroom has it's own private full bath and walk in closet. Spacious loft with laundry unit. Very bright and airy, and one more great feature - it faces the woods, location is just perfect - very quiet and private, at the same time is very convenient - close to Quarry Lake, shopping, schools and I695. Two EV charging stations located close to the condo on guest parking. Parking is assigned with one parking spot but it is a lot of visitors parking just next to it. Perfect property.
- Type:
- Single Family
- Sq.Ft.:
- 1,151
- Status:
- NEW LISTING
- Beds:
- 2
- Year built:
- 1980
- Baths:
- 2.00
- MLS#:
- MDBA2122252
- Subdivision:
- Mount Washington
ADDITIONAL INFORMATION
Create the life you love in Mt. Washington. This two-bedroom two-bathroom condo with covered garage parking will delight. With freshly painted walls and newly installed carpet, this condo provides the perfect canvas to create your dream home. The open floor plan will accommodate a large gathering and the generously proportioned kitchen is designed for convenience and maximal enjoyment. The positioning of the breakfast bar countertop allows for meal prep with a view to the oversized living room window. Abundant cabinet and pantry storage makes keeping cookware and ingredients organized a snap. The primary suite includes a full bathroom, a roomy walk-in closet, a sitting area and meditation space The second bedroom accommodates both a queen bed and home office. Rain or shine, enjoy the treetop views from the privacy of your own enclosed balcony. The stacked washer and dryer are tucked away in a hall closet. Secure parking in the private garage includes direct indoor access to the condo building. Stroll through Mt. Washington's tree lined streets to variety of shopping and dining opportunities in Mt. Washington Village. Easy access to groceries at nearby Whole Foods, Eddieâs of Roland Park, Giant Foods and Momâs Organic Market. Located in the Mt. Washington Elementary School zone and close to Mt. Washington Pediatric Hospital, Sinai Hospital and the Johns Hopkins Mt. Washington campus. Superb location for those who desire green living and quick access to all that Baltimore City and County have to offer.
$579,000
2414 Diana Road Baltimore, MD 21209
- Type:
- Single Family
- Sq.Ft.:
- 2,133
- Status:
- NEW LISTING
- Beds:
- 3
- Lot size:
- 0.23 Acres
- Year built:
- 1955
- Baths:
- 3.00
- MLS#:
- MDBC2094208
- Subdivision:
- Summit Park
ADDITIONAL INFORMATION
Split level home situated in the desirable Summit Park neighborhood with 3 beds, 2 full and 1 half baths. This home offers an updated kitchen with granite counters, decorative backsplash and stainless steel appliances. The back of the home has an addition with a living room, wood burning fireplace and a separate office with french doors. Lower level has a full bath, family room and laundry. Private backyard with patio, perfect for entertaining. Hardwood floors throughout, vaulted ceilings, large driveway. Plenty of storage space. Conveniently located close to Quarry Lake, Greenspring Ave and I-695/83.
$1,099,950
2730 Lightfoot Drive Baltimore, MD 21209
- Type:
- Single Family
- Sq.Ft.:
- 3,488
- Status:
- NEW LISTING
- Beds:
- 4
- Lot size:
- 0.21 Acres
- Year built:
- 2006
- Baths:
- 4.00
- MLS#:
- MDBC2094108
- Subdivision:
- Greenspring Quarry
ADDITIONAL INFORMATION
Welcome to 2730 Lightfoot Drive, an exquisite residence nestled in the sought-after Greenspring Quarry community. Boasting 4 bedrooms, 3.5 bathrooms, and approximately 5,388 square feet of luxurious living space, this rarely available home is a testament to elegance and comfort. As you step inside, you'll be greeted by the grandeur of tall ceilings, artistic wall finishes, and an abundance of natural light streaming through large windows. The entire home is adorned with beautiful hardwood flooring, complemented by intricate iron spindles gracing all staircases and railings. Be prepared to be captivated by the meticulously designed interior, featuring a spacious living room flowing seamlessly into a formal dining room adorned with floor-to-ceiling windows and an exquisite tray ceiling. All window treatments, including the blinds, are thoughtfully included. The heart of this home is the custom Euro kitchen, a culinary enthusiast's dream, equipped with modern amenities such as a built-in coffee maker, new gas stainless steel appliances (2018), sleek contemporary cabinets, and stunning granite countertops. The oversized family room, complete with a fireplace, provides a cozy retreat and convenient half bathroom on the main floor adds a touch of practicality. Venture upstairs to discover four bedrooms, each generously appointed. The primary bedroom is a sanctuary in itself, featuring an en-suite private bathroom with a relaxing soaking tub and separate shower, along with an oversized walk-in closet. Three additional bedrooms, boasting ample closet space, share a Jack and Jill bathroom. The upstairs laundry room is well-equipped with a wet sink and a washer and dryer installed in 2018 for added convenience. The basement of this remarkable home offers plenty of storage space and endless possibilities to suit your needs. An additional sliding rear door provides easy access to the backyard oasis, complete with a large deck that is perfect for entertaining friends and family. Situated in an amazing location, this home is a true gem that will not last long in today's competitive market. Don't miss the opportunity to make this stunning property your ownâschedule your showing today and experience the epitome of refined living at 2730 Lightfoot Drive.
- Type:
- Single Family
- Sq.Ft.:
- 1,662
- Status:
- Active
- Beds:
- 2
- Year built:
- 1988
- Baths:
- 2.00
- MLS#:
- MDBA2121086
- Subdivision:
- Cheswolde
ADDITIONAL INFORMATION
6th Floor Unit available in The Towers highly desirable Condominium. 2 bedroom 2 bath, entrance foyer, new flooring and carpeting, freshly painted living room, dining room and bedrooms, beautiful views, washer and dryer in unit, eat in kitchen, walk in closets,
- Type:
- Single Family
- Sq.Ft.:
- 4,515
- Status:
- Active
- Beds:
- 5
- Lot size:
- 0.17 Acres
- Year built:
- 2013
- Baths:
- 5.00
- MLS#:
- MDBC2093092
- Subdivision:
- The Parke At Mount Washington
ADDITIONAL INFORMATION
Welcome to your dream home at 2309 Blackberry Rd in the charming community of The Parke at Mount Washington! Nestled in this welcoming neighborhood, you'll find amenities like a community pool, clubhouse, and playground - perfect for leisure and recreation. Starting with the exterior, your stately brick colonial boasts timeless curb appeal, not to mention you can feel secure knowing that a BRAND NEW roof was installed in August 2023, ensuring peace of mind for years to come. Step inside and discover a haven of comfort and style. With fresh paint throughout the entire house, this home welcomes you with a bright and airy ambiance. You'll appreciate the thoughtful upgrades inside including all new lighting, kitchen, and bathroom fixtures, as well as new door handles & hinges. Speaking of your new eat in kitchen - the large island and stainless steel appliances, including a double oven, create a chefs dream space. The large deck off the kitchen provides the perfect entertainment space for those upcoming summer BBQ's. Revel in the elegance of new hardwood flooring in the kitchen, upstairs hallway, master bedroom, and 2nd bedroom, while enjoying plush new carpet in the other 2 upstairs bedrooms and stairs. The fully finished basement is ready for you to catch the next Oriole's game right in the comfort of your own home. The garage has been transformed with drywall and paint, along with a garage flooring system for added functionality and is also equipped with convenient features such as EV charger prewiring, and garage wall organization. All of this plus the addition of pantry and 2nd bedroom closet organization, new gutters and downspouts. The hard work has been done for you - just call the moving trucks and settle right in at 2309 Blackberry Rd!
- Type:
- Single Family
- Sq.Ft.:
- 2,050
- Status:
- Active
- Beds:
- 4
- Lot size:
- 0.04 Acres
- Year built:
- 1980
- Baths:
- 3.00
- MLS#:
- MDBC2093314
- Subdivision:
- Green Gate
ADDITIONAL INFORMATION
This lovely, interior 4 bedroom/3.5 bath townhome in the Greengate Townhomes HOA features gorgeous new landscaping and 2 assigned parking spots in the front. The very spacious, farmhouse-style eat-in-kitchen has wooden beams, backsplash, island, solid wood butcher block countertops, multiple floor-to-ceiling cupboards with carousels and pull outs, Indian slate floor, Bosch appliances, and a double sink. The top floor consists of a primary suite plus two other bedrooms, and two beautifully tiled spacious bathrooms. The basement is made up of a large, open space with newer carpet, finished room, and another full bath. Homeâs other features include upgraded lighting, high-end fixtures, Bosch washer and dryer, and a fireplace, as well recently installed glass sliders, windows, deck, gutters, HVAC, chimney with wood stove, and a glass shower door in the primary bath. Owner also just put brand new hardwired smoke/carbon monoxide detector combo units with 10-year battery backup on each level. All this home is missing is you!
- Type:
- Single Family
- Sq.Ft.:
- 2,550
- Status:
- Active
- Beds:
- 4
- Lot size:
- 0.05 Acres
- Year built:
- 1989
- Baths:
- 4.00
- MLS#:
- MDBC2092232
- Subdivision:
- Summit Chase
ADDITIONAL INFORMATION
Prepare to be WOW'd by this fully updated contemporary townhome in highly sought after Summit Chase. This immaculate home features a thoughtfully updated kitchen with gorgeous cabinets, stainless steel appliances, custom backsplash, quartz countertops, and large double sink. Spacious deck off the kitchen offers plenty of space for entertaining and relaxation. Fresh paint throughout, newer carpet, hardwood flooring on the main level, recessed lighting throughout, and crown molding. Open and bright concept on the main living level features a lovely double sided fireplace seamlessly integrated between the living and dining room. Spacious primary suite offers another light filled bay window and walk-in closet. A stunning oasis awaits in the fully renovated en-suite bathroom featuring a large glass shower with backsplash, double vanity, and soaking tub. All windows have been replaced! ALL bathrooms have been fully renovated. Fully finished basement offers another bedroom, full bathroom, and plenty of additional living space for a gym, playroom or rec room. Enjoy the many amenities such as the community pool, clubhouse, and tennis/pickleball courts! HOA fee includes impeccable lawn maintenance, snow removal up to your door, roof replacement, and exterior painting. Conveniently located steps from Quarry Lake, shops and dining, and Mt. Washington. Easy access to 695 and 83! Nothing to do here but move in!
- Type:
- Single Family
- Sq.Ft.:
- 1,672
- Status:
- Active
- Beds:
- 3
- Lot size:
- 0.04 Acres
- Year built:
- 1993
- Baths:
- 3.00
- MLS#:
- MDBC2093556
- Subdivision:
- Summit Chase
ADDITIONAL INFORMATION
List price is Opening Bid At The Online Only Auction Sale. Bidding begins Saturday, May 4th & ends Thursday, May 9, 2024 @ 1:00 PM. Spacious Townhouse, Located in The Highly Sought After "Summit Chase" Community. This spacious home boasts 2,484± total square feet, offering ample living space across three levels and includes 3 bedrooms and 2.5 baths. On the main level, you'll find a welcoming entry foyer, a combined living room and dining room adorned with a double-sided fireplace, a well-appointed kitchen with an adjacent breakfast room, and a convenient half bath. Upstairs, three bedrooms await along with two full baths, including a generous primary suite featuring an en-suite bathroom and a walk-in closet. Cathedral ceilings grace the upper level, adding to the sense of openness and grandeur. The lower level remains unfinished, it boasts laundry facilities, utilities, and roughed-in plumbing, presenting an opportunity for further customization. Access to the backyard is facilitated by walk-up steps from the basement. Close proximity to community amenities including the swimming pool, tennis court, and inviting clubhouse perfect for hosting gatherings and indulging in leisure activities.
- Type:
- Single Family
- Sq.Ft.:
- 1,430
- Status:
- Active
- Beds:
- 2
- Year built:
- 1994
- Baths:
- 2.00
- MLS#:
- MDBC2092652
- Subdivision:
- Falls Gable
ADDITIONAL INFORMATION
This elusive Falls Gable loft condo is ready for it's next owner. More than just refreshed, every room has been repainted and recarpeted in a neutral palate that will flatter every decor and color scheme. In addition to offering the blank canvas for every taste, 4 new remote controlled, lighted ceiling fans have been installed. Dramatic living room with soaring ceiling, open to loft, features a cozy gas burning FP with mantel. Glass sliders lead to a private balcony overlooking peaceful green space. A lovely spot to start your day with a cup of coffee. Kitchen provides all the equipment one would need to enjoy cooking. Gas cooktop and plenty of cabinet and counter space. Pantry with large slide out drawers provides an organized area to display your herbs and spices. Bedrooms are generous in size and closet space. Primary has an en-suite bath and walk-in closet. Second bedroom is also specious with plenty of closet space. The loft area can be whatever you desire. In it's former incarnation it was used as a home office with guest quarters. Very easy to compartmentalize for more than one purpose including gym, media room, craft roomâ¦. The reserved parking space is very close to the building entrance. In addition to balcony storage there is a storage room on the opposite side of the landing from this unit. So convenient. The HVAC was installed in 2021. As spring is nearing you can see the daffodils and pansies popping up all over the community. The pretty and pristine landscaping will inspire you to get outside and enjoy the milder temperatures.
- Type:
- Single Family
- Sq.Ft.:
- 2,619
- Status:
- Active
- Beds:
- 5
- Lot size:
- 0.49 Acres
- Year built:
- 1884
- Baths:
- 5.00
- MLS#:
- MDBA2117342
- Subdivision:
- Mount Washington
ADDITIONAL INFORMATION
This charming Victorian is a landmark in the Mt Washington community, known as â The Octagon Houseâ! A rare treat in Mt Washington, this home is bright with natural light, packed with closet space, hardwoods throughout, modern updates, room for everyone and off street parking. There is a delightful covered side porch for outdoor dining. The second floor was gutted & remodeled in 2022 and upgrades include a heated primary bathroom floor, full laundry room, and added guest bathroom. The third floor has three bedrooms and a full bath. The unfinished walkout basement provides plenty of storage space, along with a rough-in and potential to create a finished space. Most Major appliances have been replaced in the last five years: Refrigerator (2024), W/D (2023), Second Zone HVAC (2022), Water Heater (2021), Boiler (2019). Replaced front steps, walkway and New Driveway (2021)
$1,999,000
3139 Old Court Road Baltimore, MD 21209
- Type:
- Single Family
- Sq.Ft.:
- 9,400
- Status:
- Active
- Beds:
- 6
- Lot size:
- 1 Acres
- Year built:
- 2005
- Baths:
- 9.00
- MLS#:
- MDBC2091686
- Subdivision:
- Baltimore
ADDITIONAL INFORMATION
Phenomenal Location! Gated & tree lined drive to Custom Built all Brick Colonial w/3 Car Garage, 6 Bedrooms + Library/Office, and 9 Bathrooms! Top Public Schools District. Truly Upscale Amenities & Custom Wood Millwork, Custom Lighting in Cabinetry, Sun Room, Grand Foyer w/Sweeping Stairwell, Dramatic 2 story Great Room & Library. 6 updated Bedrooms each with own bath and coffered ceilings, indulgent Primary Suite w/fireplace, Sitting Room & Luxury Spa Bathroom. True Gourmet kitchen w/granite tops, Cherry Cabinets, Sub-Zero Fridge, Double (2) Bosch Dishwashers and 2 Sinks, Viking 6 burner stove with Pot Filler faucet & Wine Fridge. Butler Pantry Cabinet w/Display Lighting, Cedar walk-in closet. Built-in Humidity System, Backup Generator (yr 2020), 2 sets of Washers & Dryers, 2 Wood Fireplaces and 1 Gas Fireplace. Full Exterior Motion Flood Lighting. New roof. 3 Car Garage, with Built-in Shelving, Large Fenced Yard, Privacy Landscaping, Brick patio, Pergola, Exterior Patio Curtains. Extra Fridge and Freezer in Fully Finished Lower Level with Full Bath, and extra room and cedar walk-in closet. Lots of Shelving for Storage. A must see to appreciate all the extra details!
$1,099,950
2732 Lightfoot Drive Baltimore, MD 21209
- Type:
- Single Family
- Sq.Ft.:
- 5,412
- Status:
- Active
- Beds:
- 5
- Lot size:
- 0.21 Acres
- Year built:
- 2006
- Baths:
- 5.00
- MLS#:
- MDBC2092592
- Subdivision:
- Greenspring Quarry
ADDITIONAL INFORMATION
Welcome Home! Stunningly beautiful and highly coveted home in the Quarry Lake Community! This luxurious 5 bedroom, 4.5 bathroom home is full of natural light and boasts a gorgeous open floor plan in the living room and kitchen, with granite countertops and stainless steel appliances that opens up to a large back deck, the spacious first floor is perfect for entertaining. All levels boast gorgeous hardwood floors. The second level has generously-sized bedrooms and bathrooms and features a huge main suite with large walk-in closet and huge en-suite bathroom with spa bathtub. Finished basement level includes large main room for relaxing or entertaining, as well as ample storage space. Home has spacious two car garage with additional storage. Experience tranquility with the home's back deck and backyard, featuring a beautifully manicured lawn. This gorgeous home is a must-see!
- Type:
- Single Family
- Sq.Ft.:
- 1,315
- Status:
- Active
- Beds:
- 2
- Year built:
- 1986
- Baths:
- 2.00
- MLS#:
- MDBC2091910
- Subdivision:
- The Falls Garden
ADDITIONAL INFORMATION
Spacious 2nd floor 2br/2ba + den condo in Falls Garden. eat-in kitchen and separate dining room. Primary suite includes a walk-in closet and private bath. Generous sized bedrooms and baths. Large Balcony to enjoy your coffee and evening sunsets. The unit currently is leased and has a tenant in place until December 31 2024. Perfect for an investor who wants to expand their portfolio or someone who is open to a tenant occupied unit until the end of 2024. New Owner will need to take over the lease as the landlord through 12/31/24.
- Type:
- Single Family
- Sq.Ft.:
- 1,110
- Status:
- Active
- Beds:
- 2
- Year built:
- 1986
- Baths:
- 2.00
- MLS#:
- MDBC2092120
- Subdivision:
- Greengate
ADDITIONAL INFORMATION
Beautifully maintained 2 BR/2 BA corner unit with extra kitchen window and in-unit laundry room. Primary BR has a walk-in closet and full bath with shower. Second BR is currently used a den. Eat-in kitchen with plenty of cabinetry, table space and pantry. New HVAC/ Heat pump. Spacious balcony off the LR to enjoy the outdoors. Call LA to gain access for all showings.
- Type:
- Single Family
- Sq.Ft.:
- 4,000
- Status:
- Active
- Beds:
- 7
- Lot size:
- 0.2 Acres
- Year built:
- 2022
- Baths:
- 5.00
- MLS#:
- MDBA2118588
- Subdivision:
- Cheswolde
ADDITIONAL INFORMATION
BRAND NEW CONSTRUCTION NOW AVAILABLE IN SOUGHT AFTER CHESWOLDE COMMUNITY WITH 4,500+ SQUARE FEET. 5 YEAR NEW CONSTRUCTION/HIGH-PERFORMANCE TAX CREDIT AVAILABLE, SUBJECT TO DHCD APPROVAL. TONS OF NATURAL LIGHTING. HIGH CEILINGS. GLEAMING HARDWOODS CASCADE THROUGHOUT. ENJOY CUSTOM WHITE CABINETRY, IMPORTED TILE, UPGRADED TRIM AND PAINT PACKAGE, GORGEOUS QUARTZ COUNTERTOPS WITH OVERSIZED ISLAND, HIGH END SS APPLIANCE PACKAGE IN DESIGNER CHEF'S KITCHEN. OVERSIZED FAMILY ROOM WITH LARGE DINING SPACE. SPACIOUS 7 BEDROOMS WITH 5 BATHROOMS. MAIN LEVEL STUDY - GREAT FOR HOME OFFICE, PLAYROOM, OR LIBRARY. FINISHED LOWER LEVEL WHICH FEATURES A GREAT ROOM AND 2 ADDITIONAL ROOMS . CLOSE PROXIMITY TO LOCAL DINING, RETAIL SHOPPING, AND MAJOR HIGHWAYS. BUYER TO PAY ALL TRANSFER AND RECORDATION TAXES. SCHEDULE A PRIVATE TOUR TODAY.
- Type:
- Single Family
- Sq.Ft.:
- 1,767
- Status:
- Active
- Beds:
- 5
- Lot size:
- 0.11 Acres
- Year built:
- 1920
- Baths:
- 3.00
- MLS#:
- MDBA2117678
- Subdivision:
- Medfield
ADDITIONAL INFORMATION
Large 5 bedroom, 3 bath partially renovated home (needs cosmetic and some fixture installation repairs) , with a basement, new appliances, painted, hardwood flooring and carpet installed. All plumbing, heating, and electrical have been installed. Nice-sized yard for entertainment. As Is. Close to shopping and activities. Bring your best offer. The seller is motivated. Price reduced to sell.
- Type:
- Single Family
- Sq.Ft.:
- 1,668
- Status:
- Active
- Beds:
- 2
- Year built:
- 2008
- Baths:
- 2.00
- MLS#:
- MDBC2090270
- Subdivision:
- Quarry Lake At Greenspring
ADDITIONAL INFORMATION
Welcome home to this stunning two-bedroom, two-bathroom condo offering over 1,600 square feet of luxurious living space in the highly sought-after Quarry Lake. ATTACHED PARKING GARAGE with room for storage!! As you step inside this sun-filled retreat, you are greeted by an expansive living room featuring a tray ceiling that provides an elegant touch to the space. Cozy up in the den or host gatherings in the dining room, perfect for entertaining guests or enjoying quiet evenings at home. The eat-in kitchen is equipped with stainless steel appliances, granite countertops, and a charming breakfast nook for casual meals. The full size pantry was added in the kitchen to make sure there is no shortage of storage space!! Retreat to the primary bedroom suite, complete with a walk-in closet and private en-suite bathroom that has a walk-in shower. The second bedroom, second full bathroom, and laundry room finish this terrific home. Experience maintenance-free living at its finest, with the added convenience of a private garage for parking and storage. Enjoy the wonderful community amenities including a security gate and the Lakeshore Club community center with an outdoor pool, fitness center, tennis courts, and more. Conveniently located in Quarry Lake, you will have easy access to a plethora of shopping, dining, and entertainment options. Plus, with quick access to major highways 695 and 83, commuting to work or exploring the city has never been easier.
- Type:
- Single Family
- Sq.Ft.:
- 1,341
- Status:
- Active
- Beds:
- 2
- Year built:
- 1980
- Baths:
- 2.00
- MLS#:
- MDBA2116354
- Subdivision:
- Heather Ridge
ADDITIONAL INFORMATION
DO NOT MISS THIS STUNNING 2 BEDROOM home in the desirable Heather Ridge community. This unit has been completely renovated with custom lighting, designer tile, hardwood flooring, brand new bathrooms, gourmet kitchen, new carpet, fresh paint and so much more. The Gourmet Kitchen features brand new stainless steel appliances, quartz countertops, designer tile backsplash, and a custom work-space with peek-through to the living room. The main living area features recessed lighting, new flooring, dining area with flexible space to design your own living plan. The spacious bright and sunny porch has brand new tile and lighting and can be accessed from both the kitchen and the living area. The bedrooms feature new luxury carpet, ample storage and custom lighting. The owners suite offers an en suite bath with walk-in shower and over-sized walk-in closet. The en-suite bath features new herringbone tile, walk-in shower, custom vanity and additional lighting. The second bedroom is bright and sunny with new carpet and paint. The second bathroom has a custom tub with seating area, new tile and new vanity. The laundry room features brand new washer - dryer, brand new hot water tank and additional storage. This unit is located on the third floor and close to the elevator. Heather Ridge amenities include secure access, dedicated parking, swimming pool, meeting and event space, tennis courts and much more. This home is Located close to Shopping, Restaurants, and Recreation Facilities and Commuter Routes.
- Type:
- Single Family
- Sq.Ft.:
- 2,894
- Status:
- Active
- Beds:
- 4
- Lot size:
- 0.34 Acres
- Year built:
- 1965
- Baths:
- 3.00
- MLS#:
- MDBC2089274
- Subdivision:
- Ruxton Area
ADDITIONAL INFORMATION
Welcome home to beautiful 1401 Gardman Avenue. Location, Location, Location! Prepare to be wowed by the modern & luxurious finishes. This turn-key 4 bedroom 3 full bathroom home features a modern high end DREAM kitchen with top-tier features such as 42-inch soft-close cabinets, new stainless-steel appliances, quartz counters cascading into a sleek waterfall peninsula, tile backsplash, recessed lights, an open floor plan and an abundance of natural light. When you enter the home you are greeted with an expansive living room, showcasing luxurious LVP flooring and a cozy wood burning fireplace, the living room transitions seamlessly to the dining area and kitchen where a sliding door leads to a nice sized deck and the fenced backyard. The main level, features a primary bedroom retreat complete with an upgraded en-suite bathroom boasting a pristine vanity and luxurious tile floors & shower. Two additional spacious bedrooms share a beautifully appointed full bathroom with upgraded tile floors and a generous vanity. The attached 2-car garage offers convenience and storage space. Just downstairs is a huge fully finished lower level with endless possibilities. The walkout lower level features a second fireplace and a family room, a bedroom and full bathroom. There is plenty of space for a home gym, office or game room! This home sits on a corner lot and Gardman Avenue has no through traffic. The outside driveway offers plenty of parking. This location offers a close distance To Lake Roland State Park, Nature Trails And Dog Park. Easy access to Lake Falls Village, Mt. Washington Mill, Whole Foods, Starbucks & local restaurants, convenient to Baltimore City, I-83, and I-695. 1 year home warranty included. A MUST SEE!
- Type:
- Single Family
- Sq.Ft.:
- 1,678
- Status:
- Active
- Beds:
- 2
- Year built:
- 1986
- Baths:
- 2.00
- MLS#:
- MDBA2116242
- Subdivision:
- Fallstaff
ADDITIONAL INFORMATION
Rarely available 3rd floor unit in the highly desirable Towers Condominium! Move in ready 2 bedroom/2 bathroom condo, with a large Primary bedroom including a bathroom with a jetted Tub, separate shower stall, and a large double vanity. The primary bedroom also has 2 large walk in closets for all your storage needs. There is a generous sized living room with an adjacent Dining room, and a kitchen with an ample amount of space. The unit also has a washer/dryer room with plenty of room for storage. The condominium is close to lots of shopping, restaurants, and easily accessible to the highway. Come see now before it's gone!
© BRIGHT, All Rights Reserved - The data relating to real estate for sale on this website appears in part through the BRIGHT Internet Data Exchange program, a voluntary cooperative exchange of property listing data between licensed real estate brokerage firms in which Xome Inc. participates, and is provided by BRIGHT through a licensing agreement. Some real estate firms do not participate in IDX and their listings do not appear on this website. Some properties listed with participating firms do not appear on this website at the request of the seller. The information provided by this website is for the personal, non-commercial use of consumers and may not be used for any purpose other than to identify prospective properties consumers may be interested in purchasing. Some properties which appear for sale on this website may no longer be available because they are under contract, have Closed or are no longer being offered for sale. Home sale information is not to be construed as an appraisal and may not be used as such for any purpose. BRIGHT MLS is a provider of home sale information and has compiled content from various sources. Some properties represented may not have actually sold due to reporting errors.
Baltimore Real Estate
The median home value in Baltimore, MD is $313,200. This is higher than the county median home value of $120,800. The national median home value is $219,700. The average price of homes sold in Baltimore, MD is $313,200. Approximately 64.66% of Baltimore homes are owned, compared to 30.65% rented, while 4.68% are vacant. Baltimore real estate listings include condos, townhomes, and single family homes for sale. Commercial properties are also available. If you see a property you’re interested in, contact a Baltimore real estate agent to arrange a tour today!
Baltimore, Maryland 21209 has a population of 33,426. Baltimore 21209 is more family-centric than the surrounding county with 36.83% of the households containing married families with children. The county average for households married with children is 18.13%.
The median household income in Baltimore, Maryland 21209 is $81,170. The median household income for the surrounding county is $46,641 compared to the national median of $57,652. The median age of people living in Baltimore 21209 is 44.5 years.
Baltimore Weather
The average high temperature in July is 89.2 degrees, with an average low temperature in January of 26.7 degrees. The average rainfall is approximately 44.1 inches per year, with 21.9 inches of snow per year.
