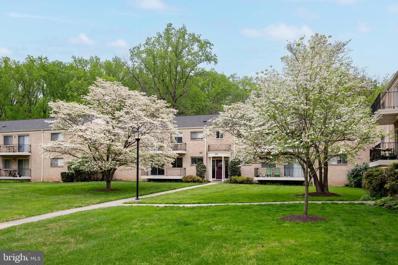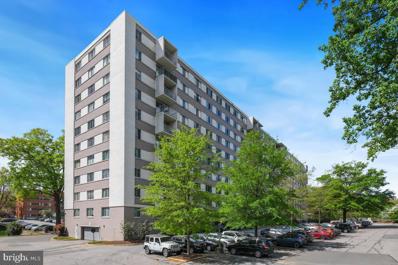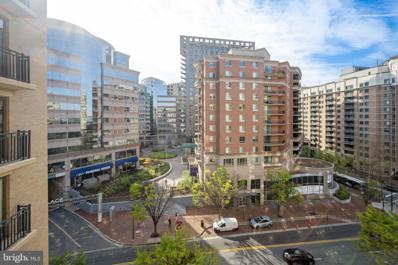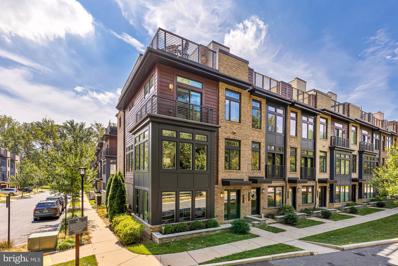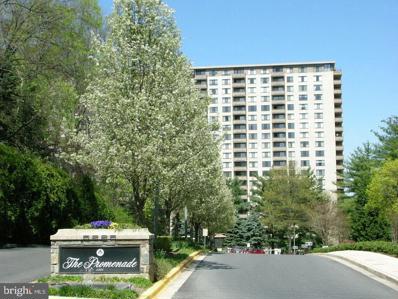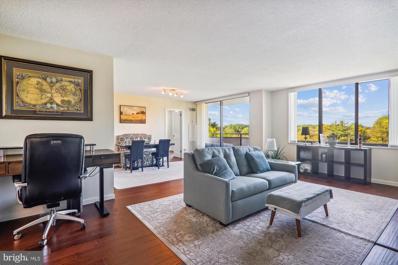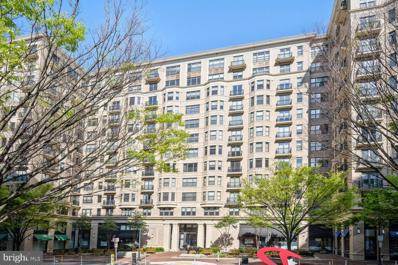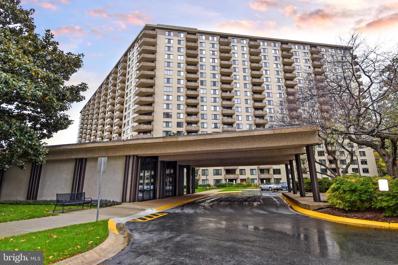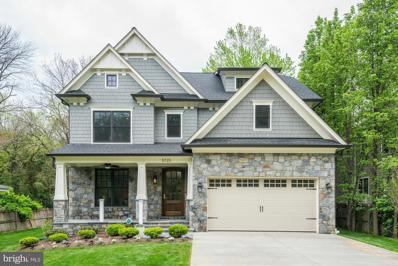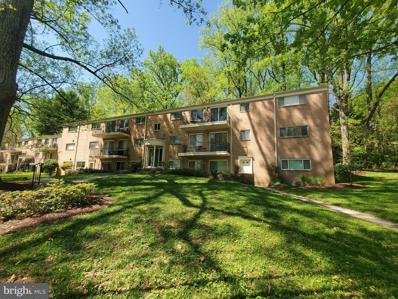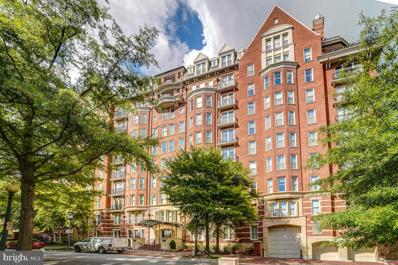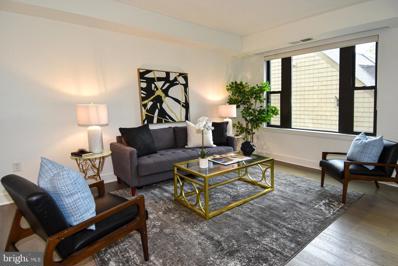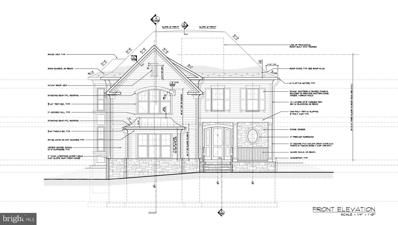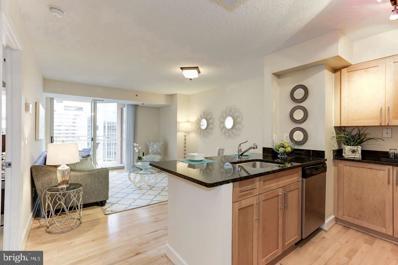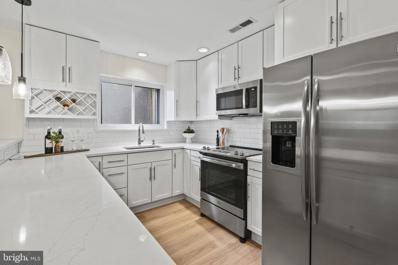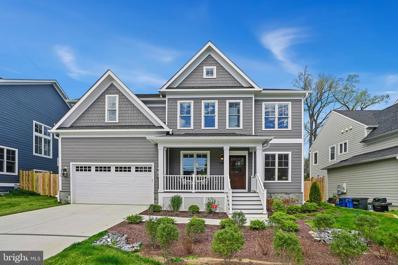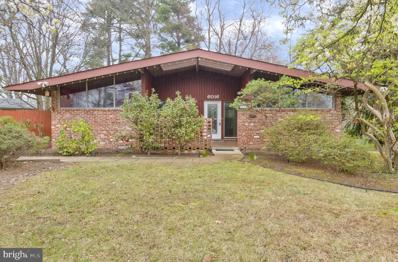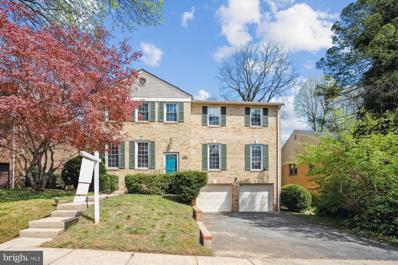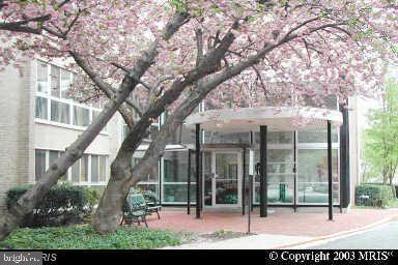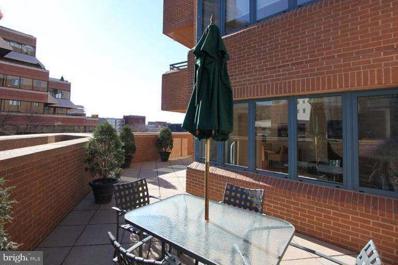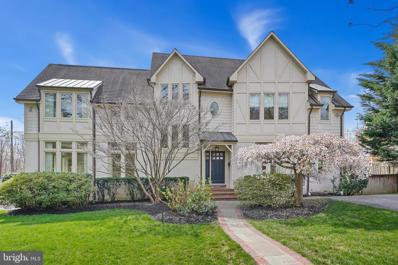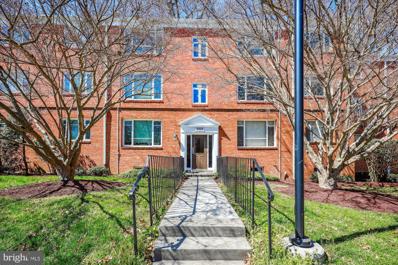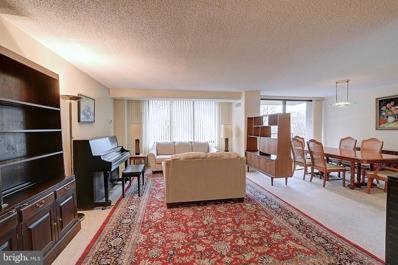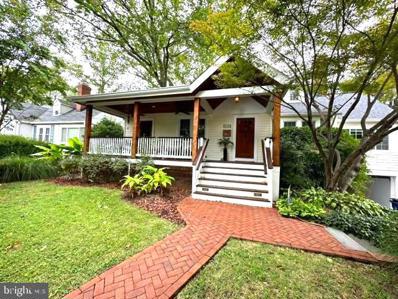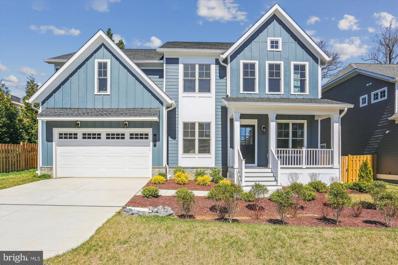Bethesda MD Homes for Sale
- Type:
- Single Family
- Sq.Ft.:
- 786
- Status:
- NEW LISTING
- Beds:
- 1
- Year built:
- 1966
- Baths:
- 1.00
- MLS#:
- MDMC2128624
- Subdivision:
- Parkside Condominiums
ADDITIONAL INFORMATION
Charming one bed, one bath condo w/ balcony in Garrett Park. Complete new renovation. Hardwood floors, fresh paint, updated lighting, and a new kitchen with new stainless steel appliances. The bedroom is bright and airy, and the living room includes a dining area and a spacious balcony. This unit is located on the ground floor on a quiet street. The Parkside Condominium community offers outdoor pools, tennis courts, and party rooms. Rock Creek and walking trails run alongside. Includes all utilities except cable/wi-fi. Laundry and extra storage on the basement level. Walking distance to Grosvenor Metro and Strathmore Music Center.
- Type:
- Single Family
- Sq.Ft.:
- 1,087
- Status:
- NEW LISTING
- Beds:
- 2
- Year built:
- 1963
- Baths:
- 1.00
- MLS#:
- MDMC2125494
- Subdivision:
- None Available
ADDITIONAL INFORMATION
Welcome to urban living at its finest in the heart of Bethesda! This stunning 2-bedroom, 1-bathroom condo offers the perfect blend of modern amenities, convenience, and comfort. As you step inside, you'll be greeted by gleaming hardwood floors that flow throughout the main living areas. The living space is bathed in natural light, thanks to the large windows that offer scenic views of the bike/walk NIH trail. The updated kitchen is a chef's delight, featuring granite countertops, stainless steel appliances, and ample cabinet space. Both bedrooms are spacious and bright, providing comfortable retreats at the end of the day. This condo offers the ultimate convenience with laundry facilities and trash disposal just two doors down the hallway. Residents of the Whitehall Condominiums enjoy an array of amenities, including an outdoor swimming pool, gym and fitness center, library/social room, concierge service, guest parking, and a dog walking area. The lobby and halls were beautifully renovated in 2021, and the building is professionally managed on-site. This home boasts a prime location with easy access to everything Bethesda has to offer. Enjoy the convenience of a free shuttle to downtown Bethesda, as well as being within walking distance to Red Line Medical Center & Bethesda Metro Stations, NIH, Walter Reed, Harris Teeter, Trader Joeâs, and countless shopping and restaurant options. Don't miss the opportunity to embrace the vibrant lifestyle of Downtown Bethesda. Schedule a showing today!
- Type:
- Single Family
- Sq.Ft.:
- 1,066
- Status:
- NEW LISTING
- Beds:
- 2
- Year built:
- 2008
- Baths:
- 2.00
- MLS#:
- MDMC2127996
- Subdivision:
- Lionsgate
ADDITIONAL INFORMATION
Highly coveted Lionsgate luxury building offering perfect location...walk to everything! Most preferred front building UPPER floor unit with expansive skyline views of Bethesda Place green area. Gourmet kitchen equipped with the best of everything: customized cherry cabinetry w light rail, Viking appliance package (gas range/overhead fan and double ovens & built in microwave) recent installed quartz counters including "waterfall" edge on island and glass backsplash. True Master with huge walk in built-out closet with space organizers/shelving and spacious Travertine master bath with double cherry /granite basin vanity and 6ft oversized shower w/seat and frameless door. Separated (away from Master) second bedroom floor plan, with triple window bump-out bay. Ceiling fans in both BRs. Front loading full-size washer/dryer. Pentair water filter & nest climate control thermostat. High 9ft ceilings provides feeling of space. Flagship building with UNIQUE 135' x36' front courtyard adjacent to Metro in center of city of Bethesda... with Bethesda Triangle retail to the north and Bethesda Row to south each only a two min. walk. Amenities include 24/7 Concierge/security, courteous doormen, RARE VALET PARKING, extensive fitness room, party/community room, library, Gorgeous roof deck w/ lounge chairs/awnings/astro turf/evergreens/sofas with BBQ grill. Georgeous TWO-STORY marble lobby with wide hallways throughout.. Parking garage has storage, adjacent to bike storage room and EV chargers. Beautiful built -out mailroom like no other. ACT NOW, Won't last... the last few of this model have had multiple offers and sold quickly and for more ! Please note that many units for sale in downtown Bethesda have either obstructive /unpleasant views or close to street noise. NO OTHER BUILDING IN BETHESDA CAN OFFER THESE AMENITIES, SETTING AND LOCATION!
$1,519,000
5315 Merriam Street Bethesda, MD 20814
- Type:
- Townhouse
- Sq.Ft.:
- 3,424
- Status:
- NEW LISTING
- Beds:
- 4
- Lot size:
- 0.04 Acres
- Year built:
- 2015
- Baths:
- 4.00
- MLS#:
- MDMC2128646
- Subdivision:
- Grosvenor Heights
ADDITIONAL INFORMATION
Fresh, clean and neutral with walls of windows overlooking the tree tops, this sun-soaked Grosvenor Heights âMarshallâ end-unit townhome was originally the model home for the community, and it shows! High-end finishes and window treatments, wood floors throughout and a fresh neutral paint job give a feeling of luxury to this lovely home. A gourmet kitchen with center island features Thermador appliances and a SubZero refrigerator. With two walls of floor-to-ceiling windows surrounding the living and dining rooms, the space is flooded with natural light. Privacy blinds are operated via the smart home system and allow light to filter in when closed, but the view is lovely ⦠lush green trees and foliage. A linear gas fireplace with stone mantel and wet bar create the mood for cozy nights at home or entertaining a crowd. Three bedrooms up include a private primary suite with en suite bath and two walk-in closets (one with a window). Two additional bedrooms share a hall bath. Laundry is located on the bedroom level. The entry level has an additional bedroom with full bath. This space is currently used as an exercise room but would also make an ideal home office. The two-car rear entry garage has been tricked out to include professional epoxy paint on the floor, making it easy to keep the garage sparkling clean. One of the highlights of this home is the spectacular private rooftop terrace, accessible by stairs or by elevator (the elevator connects each floor of the home). The terrace features a fireplace, built-in grill, wet bar and a mounted television. making this the perfect space for entertaining or watching the big game on a crisp autumn afternoon. This home comes with a state-of-the-art âSavantâ smart home system that controls the blinds, sound, televisions, and lights, all operable through a control pad on the wall or your smart phone. This home is freshly painted in neutral colors. Ideally located at the front of the community, less than one mile to Metro, the Bethesda Trolley Trail, Fleming Park and Wildwood Shopping Center. Park your car in your garage and enjoy the convenience offered by this fabulous Bethesda location!
- Type:
- Single Family
- Sq.Ft.:
- 1,448
- Status:
- NEW LISTING
- Beds:
- 2
- Year built:
- 1973
- Baths:
- 2.00
- MLS#:
- MDMC2128190
- Subdivision:
- Promenade Towers
ADDITIONAL INFORMATION
OPEN HOUSE TODAY SUNDAY FROM 2 TO 4 PM BEAUTIFULLY RENOVATED CONTEMPORARY 1448 SQUARE FOOT 2 BEDROOMS 2 BATHS WITH LARGE PRIVATE BALCONY OFF LIVING ROOM***** ****BEAUTIFUL LIGHT BAMBOO HARDWOOD FLOORS THROUGHOUT THE APARTMENT**** ****OPEN MODERN SPACIOUS KITCHEN WITH STAINLESS STEEL APPLIANCES & GRANITE COUNTERS TOP OPENING INTO A LARGE BREAKFAST ROOM AREA BOASTING A LARGE WINDOW**** ***** 2 STYLISH CABINETS OFFERING EXTRA STORAGE**** ****THE BREAKFAST BAR LEADS INTO THE SPACIOUS DINING ROOM & LIVING ROOM AREA**** *****CROWN MOLDINGS ALL OVER THE LIVING ROOM DINING ROOM FOYER AND HALLWAYS***** *****BEAUTIFULLY REMODELED BATHROOMS WITH MEDICINE CABINETS MIRRORS AND WALK-IN SHOWERS****** ****NEW PRIMARY CLOSET DOORS WITH AN ABUNDANCE OF CLOSET SPACE & LOTS OF BUILT-IN DRAWERS & SHELVES***** ******THE LARGE WINDOWS BRING EXTRA LIGHTING THROUGHOUT THE ENTIRE APARTMENT***** ******THE SECOND BEDROOM HAS LOTS OF CLOSET SPACE WITH BUILT-INS AS WELL****** ******ALL SCONCES & LIGHT FIXTURES & THE 3 CEILING FANS CONVEY AS AS THE SMALL TV IN THE KITCHEN****** ******THIS NORTHWEST EXPOSURE APARTMENT HAS GORGEOUS SUNSET VISTAS **** ****PRICE INCLUDES AN INDOOR GARAGE PARKING SPACE & A STORAGE UNIT***** ******THE COOP MONTHLY FEE INCLUDE ALL THE UTILITIES , BASIC CABLE TV, RESERVE FUND, PROPERTY TAXES & ALL THE AMENITIES THAT THE PROMENADE OFFERS (INDOOR & OUTDOOR SWIMMING POOL , 7 TENNIS COURTS WITH LIGHTING AND A PRO "STATE-OF-THE-ART EXERCISE & FITNESS CENTER********24 HOUR DESK & CONVENIENCE STORE, RENOVATED RESTAURANT, DRY CLEANERS, TRAVEL AGENCY, BRAND NEW RESIDENT HALLWAYS & RETAIL ARCADE, PARTY & CARD ROOMS, WIFI AREA, GUSEST SUITES, PICNIC/'BARBECUE AREA & MUCH MUCH MORE,*****MINUTES TO NIH/MEDICAL CENTER/WALTER REED HOSPITAL***** ***RIDE-ON TO RED LINE METRO, CLOSE TO 270O/495 & DOWNTOWN BETHESDA****
- Type:
- Single Family
- Sq.Ft.:
- 1,117
- Status:
- NEW LISTING
- Beds:
- 2
- Year built:
- 1973
- Baths:
- 1.00
- MLS#:
- MDMC2128202
- Subdivision:
- Promenade Towers
ADDITIONAL INFORMATION
OPEN HOUSE CANCELLED. UNDER CONTRACT. This property is absolutely delightful! The tasteful renovation, engineered harwood flooring, and abundant natural light create a warm and inviting atmosphere. The spacious living room and formal dining area offer versatile spaces for both everyday living and entertaining guests. The large balcony with a view accessible from the dining room is sure to be a favorite spot for enjoying the outdoors. The updated kitchen, with its ample size and space for a table, provides a functional and stylish area for cooking and dining. The layout of the two bedrooms on opposite ends of the floor plan offers privacy, making it ideal for both residents and guests. The larger bedroom's two closets, including an expansive walk-in closet, ensure plenty of storage space. With additional storage in the hallway and foyer, it seems the home has been designed with practicality in mind. The updated full bathroom is also centrally located. The overall impression is one of care and attention to detail, indicating that the property has been meticulously maintained by its owner. It is a home where one could simply move in and feel right at home! One assigned garage space comes w/ this property.
- Type:
- Single Family
- Sq.Ft.:
- 1,733
- Status:
- NEW LISTING
- Beds:
- 2
- Year built:
- 2008
- Baths:
- 2.00
- MLS#:
- MDMC2128252
- Subdivision:
- Lionsgate
ADDITIONAL INFORMATION
Welcome to the epitome of luxury condo living in downtown Bethesda at the Lionsgate. Step inside the welcoming foyer of this wonderful two-bedroom + den, two-bathroom unit offering 1,773 square feet and a terrific floor plan. The gourmet kitchen offers a huge center island perfect for dining, food prep, and barstool seating. The Viking appliance package includes double ovens which makes entertaining a breeze. Thereâs a butlerâs pantry and ample space for a large dining room table. Enjoy the spacious living room with custom built-ins and professional design touches throughout. An abundance of windows and a Juliet balcony complement this space. Retreat to the bedroom corridor and find a lovely primary suite complete with another balcony, two custom outfitted walk-in closets, and an en-suite bath featuring a large shower and separate soaking tub. Thereâs a second bedroom and a second full bathroom, excellent for guests. Need a private workspace? The den/home office offers the perfect setup for this, providing dedicated space without having to compromise a bedroom or other common area. Youâll also find a laundry room with full-size washer and dryer, and additional storage closets throughout the unit. This full-service community has so much to offer including valet parking, friendly doormen, 24/7 concierge, a party room, a library, and a well-equipped fitness center. Thereâs a spectacular rooftop terrace with grand views of the city, and amazing space for relaxing or entertaining with tables, lounge areas, barbeque grills, and more. Unit #501 comes complete with THREE parking spaces, separately deeded (one single, plus one tandem), and an additional storage unit, too. Located just two blocks from the Bethesda Metro, with easy access to Bethesda Row, the Capital Crescent Trail, and countless shopping, theater, and dining options. This is the perfect place to call home!
- Type:
- Single Family
- Sq.Ft.:
- 981
- Status:
- NEW LISTING
- Beds:
- 1
- Year built:
- 1973
- Baths:
- 1.00
- MLS#:
- MDMC2128382
- Subdivision:
- Promenade Towers
ADDITIONAL INFORMATION
Just Listed and First Open on Sunday the 21st from 1-3 PM. Step into this charming, light-filled sanctuary that offers a perfect blend of modern elegance and comfort. Spanning an expansive 981 square feet, this updated one-bedroom oasis is a testament to refined living. The heart of this home is its modern kitchen, a culinary haven boasting pristine white quartz countertops, top-tier stainless steel appliances, and recently upgraded wood cabinets, and brand new flooring. Prepare your favorite meals in style while enjoying panoramic views from the large balcony, a serene spot overlooking lush greenery. The spacious primary bedroom invites relaxation with its tranquil ambiance and ample walk-in closet space. Luxuriate in the well-appointed bathroom, complete with a towel warmer and a luxurious shower tub, offering a spa-like retreat after a long day. Forget the hassle of utility bills and real estate taxesâyour monthly coop fee covers it all, along with exclusive access to the array of amenities at the Promenade Towers. Dive into indoor and outdoor pools, stay active on seven tennis courts and pickleball courts, or unwind at the racquet club house. For those seeking a workout, the state-of-the-art exercise and fitness center features an indoor pool, sauna, lockers, and hot tub. Don't miss the chance to experience luxury living at its finest. Schedule your tour today and discover your new home sweet home
$2,495,000
5723 Bradley Boulevard Bethesda, MD 20814
- Type:
- Single Family
- Sq.Ft.:
- 6,058
- Status:
- NEW LISTING
- Beds:
- 6
- Lot size:
- 0.32 Acres
- Year built:
- 2016
- Baths:
- 6.00
- MLS#:
- MDMC2128362
- Subdivision:
- English Village
ADDITIONAL INFORMATION
Nestled among the trees far from the street on a serene stretch of Bradley Boulevard, this exquisite home offers a peaceful haven just a stone's throw away from the vibrant heart of downtown Bethesda. Situated on a flat 14,000+ square foot lot, the property presents an abundance of space for potential outdoor amenities (pool, pickle ball, playground or all three!) ... An idyllic retreat in the heart of Bethesda! This impeccably maintained residence, constructed in 2015, spans over 6,000 square feet across four finished levels. The main floor welcomes you with a gracious entry foyer, a gourmet kitchen boasting quartz counters, stainless steel appliances (complete with two dishwashers), an inviting island with seating, and a generously sized breakfast area. The cozy family room features a striking stone fireplace, while the formal living and dining rooms provide a lovely place for entertaining. A private home office, mudroom, and powder room complete the main level. Ascending to the second floor, the expansive owner's suite beckons with two walk-in closets and a spa-like bathroom featuring a luxurious soaking tub. Three additional bedrooms, two full baths, another home office, and a convenient laundry area are also located on this level. The third floor offers a charming family room and an additional bedroom with a full bath. The lower level presents an expansive recreation room, perfect for hosting gatherings or watching the big game. A sixth bedroom, full bath, and an exercise room round out the lower level. The property also features a spacious two-car garage, wired for electric car charging, along with a double driveway and two additional parking pads, ensuring ample space for vehicles and easy access in and out. The outdoor space is equally impressive, featuring a large screened porch with a wood-burning fireplace and a flagstone floor, as well as a patio with a hot tub. Raised garden beds are included, offering an ideal opportunity to cultivate your dream garden. Conveniently located in close proximity to fine dining, shopping, parks, and local schools, this address offers exceptional walkability and easy access to the Ride-On Bus, Metro, the Capital Crescent Trail, and major commuter routes.
- Type:
- Single Family
- Sq.Ft.:
- 788
- Status:
- NEW LISTING
- Beds:
- 1
- Year built:
- 1962
- Baths:
- 1.00
- MLS#:
- MDMC2128290
- Subdivision:
- Parkside Condominiums
ADDITIONAL INFORMATION
This beautiful condo is move-in ready and is the best value in town. Imagine unwinding on your private balcony, bathed in sunshine and surrounded by mature landscape. Inside, the updated kitchen is perfect for whipping up culinary delights, while the versatile living and dining areas seamlessly blend entertaining, relaxation, and even a work-from-home haven. The spacious primary bedroom offers a tranquil retreat with ample closet space, and the sparkling full bath awaits your personal touch. But wait, there's more! This incredible package includes ALL utilities and amenities for a mere $429 monthly fee, plus a convenient basement storage area. Top it all off with unbeatable access to I-495, I-270, Metro, and the vibrant scene of downtown Bethesda and North Bethesda, including restaurants, shopping, and the Music Center at Strathmore. This condo truly has it all â don't miss your chance to live the dream!
- Type:
- Single Family
- Sq.Ft.:
- 4,565
- Status:
- Active
- Beds:
- 3
- Year built:
- 2003
- Baths:
- 5.00
- MLS#:
- MDMC2126766
- Subdivision:
- Edgemoor
ADDITIONAL INFORMATION
ONE OF THE BIGGEST CONDOS IN ALL OF DOWNTOWN BETHESDA! Welcome to 4821 Montgomery Lane Condo #1002- a unit with many VIEWS! This impeccable, sundrenched THREE BEDROOM, DEN condo is located in "The Edgemoor" building which exudes luxurious style and stately architecture built in 2003 by PN Hoffman and is meticulously maintained and updated by the original owner. An inviting entry greets you with beautiful new floors and a breathtaking view through the condo to one of three terraces. This Chef-inspired eat-in kitchen with Wolff appliances and a large island opens to the family room with a cozy fireplace. As you enter the combined living and dining space with a fireplace and access to all three terraces, notice the natural light pouring in. A grand Primary Bedroom with a super-sized walk-in closet is highlighted by TWO fabulous spa-inspired bathrooms. There are two additional bedrooms, one with an en-suite bath. A laundry room with storage completes the floor plan. Ideally located in the heart of Downtown Bethesda, this is a special opportunity for one-level high-end living within walking distance to some of the best restaurants and shops this vibrant city has to offer. A commuter's dream, The Edgemoor is within minutes from the Bethesda Metro stop allowing an easy trip into DC & Virginia! Enjoy having THREE parking spaces, a storage area, a resident gym, clubroom, and 24-hour Concierge- this exquisite residence is a wonderful place to call "HOME" in the heart of Bethesda's best location.
- Type:
- Single Family
- Sq.Ft.:
- 1,015
- Status:
- Active
- Beds:
- 2
- Year built:
- 2017
- Baths:
- 2.00
- MLS#:
- MDMC2127794
- Subdivision:
- Stonehall
ADDITIONAL INFORMATION
Welcome to the epitome of luxury living at the exquisite Stonehall condominium in downtown Bethesda! This impeccably designed 2 bedroom, 2 bath haven where every detail exudes elegance and comfort. Indulge in the allure of premium hardwood floors, custom cabinetry, and a chef-inspired gourmet kitchen featuring a sleek gas cooktop, quartz countertops, and a spacious island, perfect for culinary creations and casual dining alike. Retreat to the primary bedroom boasting an ensuite bath and a generously sized walk-in closet, offering a sanctuary of serenity. The versatile second bedroom doubles as a home office, catering to your lifestyle needs with style and flexibility. Your own piece of serenity awaits you outside on the charming circular balcony, where you can soak in the sunshine and savor moments of relaxation amidst the urban bustle. Rest assured with the convenience of a secure parking garage and your very own assigned parking space, ensuring peace of mind and ease of access. Delight in the array of community amenities including a lush rooftop terrace with a tranquil garden, a chic club room for social gatherings, a state-of-the-art fitness center for wellness enthusiasts, and personalized concierge service along with on-site property management, providing a seamless living experience tailored to your every need. Nestled mere minutes away from prestigious institutions like the National Institutes of Health and the Walter Reed National Military Medical Center, as well as two metro stations and an abundance of dining, entertainment, and shopping options at Bethesda Row, this is urban living at its finest. Embrace the essence of sophistication and convenience at Stonehallâyour luxurious sanctuary in the heart of Bethesda awaits.
$3,489,000
7818 Glenbrook Road Bethesda, MD 20814
- Type:
- Single Family
- Sq.Ft.:
- n/a
- Status:
- Active
- Beds:
- 5
- Lot size:
- 0.23 Acres
- Year built:
- 2024
- Baths:
- 6.00
- MLS#:
- MDMC2127384
- Subdivision:
- Battery Park
ADDITIONAL INFORMATION
CONSTRUCTION TO BE COMPLETED SEPTEMBER 2024 . INTERIOR PHOTOS ARE OF A SIMILAR HOME RECENTLY COMPLETED BY THE BUILDER. Designed by acclaimed Studio Z and built by award winning builder Chris Conlan of C. M. Conlan Contractors & Builders, this custom home exceeds every expectation of todayâs buyer. Well situated on a beautiful 10,025 square foot lot within walking distance of downtown Bethesda. The home spans 7,328 square feet under roof with five bedrooms, each with their own en suite bathroom. Meticulously designed, this home spares no detail. Construction is underway, please reach out to the listing agent to schedule an appointment. Model home available to tour. Still time to customize finishes. Future property taxes to be assessed by Montgomery County.
- Type:
- Single Family
- Sq.Ft.:
- 724
- Status:
- Active
- Beds:
- 1
- Year built:
- 1989
- Baths:
- 1.00
- MLS#:
- MDMC2127320
- Subdivision:
- Chase At Bethesda Codm
ADDITIONAL INFORMATION
Experience urban living at its finest in this charming 1-bedroom, 1-bathroom apartment located on the 11th floor at The Chase in the vibrant heart of downtown Bethesda, just across from the Metro station. The unit features a gourmet kitchen equipped with GE stainless steel appliances, elegant granite countertops, and hardwood floors throughout. Enjoy the convenience of a washer and dryer in the unit, along with the added benefits of garage parking and private storage on the spacious balcony. Residents of The Chase have access to an array of fantastic amenities, including an outdoor pool, two illuminated tennis courts, a grilling area, business center, and the convenience of a concierge and security services. This pet-friendly building ensures that every member of your household is welcome.
- Type:
- Single Family
- Sq.Ft.:
- 1,292
- Status:
- Active
- Beds:
- 2
- Year built:
- 1985
- Baths:
- 3.00
- MLS#:
- MDMC2127204
- Subdivision:
- City Commons
ADDITIONAL INFORMATION
If you've been searching for a condo that lives like a townhome, has been recently renovated, provides ample parking, and is walkable to downtown; yet in a quiet neighborhood...then your search can end here! 8929 Battery Pl will immediately welcome you inside with brand new LVP flooring, an open main level floor plan, and freshly painted walls throughout. The main level features a kitchen with bright white cabinetry and quartz countertops, wood burning fireplace, access to private outdoor patio space, and a convenient half bath. Continuing to the upstairs, you'll be greeted with 2 spacious bedrooms with freshly cleaned carpets that each have their own full bath attached AND walk-in closets. Not only is the interior of this home impressive, but so are the exterior features as well! This property includes 2 assigned parking spaces--a VERY rare feature for this community where most homes convey with just 1 space. Step just outside the community to find yourself amongst a plethora of restaurants, grocery stores, shops, and more. While all of the aforementioned attractions are very walkable from Battery Pl, there is also a shuttle bus stop located just outside the community that can transport residents to the downtown areas and metro stops FREE of charge and operates Monday thru Saturday. If you'd prefer to walk to the metro in lieu of taking the free shuttle bus, you have two metro stops within 1 mile of the home, making it a very easy commute whether on foot or by transportation!
$2,395,000
5915 Lone Oak Drive Bethesda, MD 20814
- Type:
- Single Family
- Sq.Ft.:
- 5,127
- Status:
- Active
- Beds:
- 6
- Lot size:
- 0.31 Acres
- Year built:
- 2023
- Baths:
- 5.00
- MLS#:
- MDMC2125402
- Subdivision:
- Lone Oak
ADDITIONAL INFORMATION
Introducing a rare opportunity for buyers! This barely lived-in masterpiece crafted by award-winning Mid-Atlantic Custom Builders, built in 2023, surpasses new construction with its meticulous enhancements. The ownerâs situation has changed, presenting an unparalleled chance to own a home that feels brand new. Set on a picturesque huge lot and featuring 6 Bedrooms, 5 Full Bathrooms, and nearly 5,000 square feet spread over three levels, luxury abounds. This residence boasts a list of upgrades, including a full house water filtration system, a fully fenced backyard, and custom window treatments. The main level features a Large Family Room with a coffered ceiling and gas fireplace, a Living Room, Dining Room with butlerâs pantry, a large eat-in dining area which is connected to the oversized gourmet Kitchen featuring stainless steel appliances and quartz countertops. A main level bedroom and full bathroom adds convenience. Upstairs, find the Ownerâs Suite with dual walk-in closets and a luxurious Spa Bath, plus 3 additional Bedrooms, 2 Bathrooms, a home office/den, and a Laundry Room. The lower level offers a spacious Recreation Room/Game Room, a 6th Bedroom with Full Bath, and ample storage. Outside, a deck overlooks the fenced yard. A generous 2 car garage completes this stunning home, showcasing the finest craftsmanship and Energy Smart features. This home enjoys a coveted location near major transportation routes such as 270 and 495, as well as convenient access to public transit. Its proximity to downtown Bethesda, NIH, Wildwood Shopping Center and other local hot spots makes this home ideally located. In the sought after Walter Johnson School District
$1,100,000
6016 Grosvenor Lane Bethesda, MD 20814
- Type:
- Single Family
- Sq.Ft.:
- 2,541
- Status:
- Active
- Beds:
- 4
- Lot size:
- 0.33 Acres
- Year built:
- 1958
- Baths:
- 3.00
- MLS#:
- MDMC2125646
- Subdivision:
- Wildwood Manor
ADDITIONAL INFORMATION
Now is your chance to own an amazing contemporary home with a massive lot in one of the most desirable locations in Bethesda. This 2 level light filled home has been well maintained for many years. Whether you want to add additional square footage, potentially divide the lot and build a second home or just put your own finishing touches on this remarkable opportunity the possibilities are endless with public water and sewer, gas, and no HOA! Currently tenant occupied for one year allows you to buy now and take your time planning the future home of your dreams. The current floor plan offers 4 bedrooms and 3 baths with hardwoods on the main level. The a beautiful idyllic back yard allows you to enjoy nature and privacy all while being close to major shopping, highways and more. Accepting Back up Offers
$1,399,000
9407 Wildoak Drive Bethesda, MD 20814
- Type:
- Single Family
- Sq.Ft.:
- 3,210
- Status:
- Active
- Beds:
- 4
- Lot size:
- 0.18 Acres
- Year built:
- 1979
- Baths:
- 4.00
- MLS#:
- MDMC2124210
- Subdivision:
- Alta Vista
ADDITIONAL INFORMATION
beautiful colonial home with 4-bedroom 3.5 bath on 3 fully finished level with 2 car garage. large level fenced backyard with deck. Main level with hardwood floors, updated kitchen, large living room, dining room and family room with fireplace. Carpeted upper level with 4 bedrooms, 2 full baths. Walk-out fully finished lower level with laundry room, one full bath and 2 extra rooms. Property located in the Alta Vista Neighborhood with the Walter Johnson/Wyngate School cluster, close to French Internation School, Maplewood Alta Vista Park, Bethesda Trolly Trail, YMCA, NIH, Walter Reed, Montgomery Mall, the Wildwood Shopping Center, 495 and 270. Open Sunday 2-4pm
- Type:
- Single Family
- Sq.Ft.:
- 1,120
- Status:
- Active
- Beds:
- 2
- Year built:
- 1963
- Baths:
- 2.00
- MLS#:
- MDMC2126512
- Subdivision:
- Woodmont Triangle
ADDITIONAL INFORMATION
Welcome to this fully renovated charming two-bedroom, two-bathroom condo nestled in the heart of downtown Bethesda. As you step inside, you're greeted by the warm ambiance of mid-century modern design combined with the convenience of contemporary living. The spacious living area features gleaming wood floors that add a touch of elegance and warmth to the space. Large windows flood the room with natural light, creating a bright and inviting atmosphere. From the living area, sliding glass doors lead out to a private sheltered balcony, where you can enjoy your morning coffee or unwind with a glass of wine after a long day while taking in the views of the bustling city below. The updated kitchen is a chef's delight, boasting sleek countertops, a beautiful sea foam glass backsplash and plenty of cabinet space for storage. Whether you're whipping up a quick meal or entertaining guests, this kitchen provides the perfect backdrop for culinary creativity. The condo offers two generously sized bedrooms, each with its own modern bathroom, both recently updated. The master bedroom features ample closet space with a large walk in closet and an en-suite bathroom, complete with contemporary fixtures and finishes. The second bedroom is perfect for guests or can be used as a home office or den, offering versatility to suit your lifestyle needs. You will love the floor to ceiling window in that room. In addition to the in-unit storage space, this condo also comes with extra storage located within the building, providing plenty of room to stow away seasonal items or belongings. There also is a bike storage room! Pet lovers will appreciate that this building is pet-friendly, allowing furry friends to be part of the family. And for added convenience, the condo comes with one dedicated parking space, ensuring that you always have a place to park in the bustling downtown area. Located just a short walk from the Bethesda Metro station, commuting to downtown D.C. or exploring the vibrant neighborhood couldn't be easier. With its unbeatable location, modern amenities, and stylish design, this two-bedroom condo offers the perfect blend of comfort, convenience, and urban living. This small quiet complex offers a full fitness room, shared laundry facilities and an indoor bicycle storage area. It is located next to a public park with tennis courts and is a short walk from the Georgetown Branch Trail. The Bethesda circulator stops in front of the building and offers free access to everything in town. The National Institute of Health (NIH) is a 5 minute walk. The NIH Metro stop is a 12 minute walk. The Bethesda Metro stop is a 15 minute walk past restaurants and small shops. All utilities (central heat/air conditioning, electric and water) are included in the condo fee. This building is COMPLETELY smoke free!! No smoking even inside owner units as of April 1 although current owners are grandfathered in as an exception.
- Type:
- Single Family
- Sq.Ft.:
- 1,307
- Status:
- Active
- Beds:
- 2
- Year built:
- 1989
- Baths:
- 2.00
- MLS#:
- MDMC2126190
- Subdivision:
- Hampden Square
ADDITIONAL INFORMATION
Sun-filled 2-bedroom/2-bath unit in boutique condo in the heart of downtown Bethesda. Enjoy outdoor dining and entertaining on your stunning 700-square foot, private terrace. Gorgeous hardwood floors throughout this unique unit. Full size in-unit washer/dryer and Elfa closets. One assigned and deeded parking space in garage with adjacent storage unit; additional parking available for rent. Free guest parking. Onsite fitness room and lovely social room with skylight. Pet-friendly building. Shopping and dining at Bethesda Row are just steps away. One block to the Bethesda Metro. Two blocks to the Capital Crescent Trail. Come for the location, stay for the terrace.
$2,800,000
5400 Moorland Lane Bethesda, MD 20814
- Type:
- Single Family
- Sq.Ft.:
- 3,771
- Status:
- Active
- Beds:
- 6
- Lot size:
- 0.19 Acres
- Year built:
- 1952
- Baths:
- 6.00
- MLS#:
- MDMC2118870
- Subdivision:
- Edgemoor
ADDITIONAL INFORMATION
Welcome to 5400 Moorland Lane in Edgemoor, the most sought after neighborhood around thanks to its proximity to Downtown Bethesda. This is a HOME. Filled with natural light, warmth, perfectly sized rooms with enough space for everyone, you will plant yourself here and never want to leave. The main level boasts a living room, dining room, butler's pantry with wet bar, a kitchen with a large island and walk-in pantry, and a family room with incredible ceiling height, natural fireplace, and doors leading out to the bluestone patio with pergola for a welcoming outside entertainment area. Upstairs on the 2nd level you will find the owner's suite with his and her gracious walk-in closets, and a large en-suite bathroom. Three more bedrooms and two baths are down the hall. On the third level are two more bedrooms or what could be two fabulous in-home offices plus a full-size bathroom at the end of the hallway. In the lower level, you will find a finished basement, another full-sized bathroom, a laundry room and a back door to get you outside. Make an appointment today to see this incredible home, which is easily walkable to the metro, endless stores, restaurants, and all that Downtown Bethesda has to offer.
- Type:
- Single Family
- Sq.Ft.:
- 679
- Status:
- Active
- Beds:
- 1
- Year built:
- 1954
- Baths:
- 1.00
- MLS#:
- MDMC2125124
- Subdivision:
- Parkside Condominiums
ADDITIONAL INFORMATION
Discover the perfect blend of peaceful living and convenience in this charming 1 bedroom, 1 bathroom condo located in the highly sought-after Parkside Condominiums. Freshly painted with brand new carpeting, this move-in ready unit welcomes you into a cozy and inviting atmosphere. It's equipped with new energy-efficient windows and a new A/C unit to ensure your comfort throughout the seasons. The Parkside Condominium community is rich in amenities, including a swimming pool, tennis courts, clubhouses, a picnic area, playground, and more, all set in a picturesque park-like setting. Its proximity to NIH, Walter Reed Bethesda Medical, and within the Walter Johnson School district enhances both convenience and quality of life. Grosvenor Metro, Strathmore Music and Arts Centers, Rock Creek Park, and Beech Drive with its walking and bike trails are a short walk away. The property is conveniently located near Whole Foods, Pike & Rose, Wildwood Shopping Center, downtown Bethesda, and offers easy access to the MARC train, I-495, and I-270. With added perks like extra storage, parking, and an electric car charging station within the community, this condo is not only an ideal primary residence but also offers great potential as an investment property. This move-in ready offering also includes laundry facilities within the building. All utilities and TWO parking spaces are covered in the condo fee. The combination of turnkey living, comprehensive amenities, and stellar location makes this a rare find, and best value in the area. Welcome Home!
- Type:
- Single Family
- Sq.Ft.:
- 981
- Status:
- Active
- Beds:
- 1
- Year built:
- 1973
- Baths:
- 1.00
- MLS#:
- MDMC2125760
- Subdivision:
- Promenade Towers
ADDITIONAL INFORMATION
Welcome to a charming 981 square foot, 1 bedroom, 1 bathroom unit at the prestigious Promenade, where classic comfort meets modern convenience. Step inside and be greeted by an open floor plan that creates a spacious and inviting living space, filled with natural light from the large windows for a warm and welcoming atmosphere. The unit features beautifully maintained tile flooring in the kitchen and bathroom, with plush carpeting in the living areas for a comfortable feel throughout. The kitchen boasts ample wooden cabinetry for storage and laminate countertops that offer durability and easy maintenance. White appliances, including a dishwasher, ensure convenience and efficiency for all your culinary endeavors. As a resident of the Promenade, you'll have access to a wide array of premium amenities. Indulge in resort-style living with indoor and outdoor pools, 7 tennis courts, pickleball, a racquet club house, and a state-of-the-art exercise & fitness center complete with an indoor pool, sauna, lockers, and a hot tub. Enjoy the added convenience of a 24-hour security gate house, front desk service, a remodeled arcade with various stores, and Chef Tony's restaurant offering delicious meals and outdoor seating by the pool. Additional on-site services include a convenience store, dry cleaners, package room, beauty salon, party & game room, and a travel agency. Situated in a prime location, the Promenade provides easy access to the Red Line Medical Metro Stop, NIH, Medical Center, Walter Reed, Downtown Bethesda, and major highways like I-270 and I-495. The nearby Wildwood Shopping area meets all your shopping needs, featuring a Giant, CVS, Bethesda Bagel, Starbucks, and Balducci's Gourmet Food Store. Take advantage of this opportunity to experience comfortable living in a well-maintained and conveniently located community. Don't miss your chance to make this delightful 981 square foot, 1 bedroom, 1 bathroom unit with its open floor plan and spacious feel your new home. Schedule your viewing today and start envisioning your life at the Promenade.
$1,225,000
4513 South Chelsea Lane Bethesda, MD 20814
- Type:
- Single Family
- Sq.Ft.:
- 2,008
- Status:
- Active
- Beds:
- 3
- Lot size:
- 0.12 Acres
- Year built:
- 1938
- Baths:
- 3.00
- MLS#:
- MDMC2123790
- Subdivision:
- Glenbrook Village
ADDITIONAL INFORMATION
This stunning 3-bedroom, 3-bathroom home was meticulously renovated in 2014, offering the perfect blend of modern luxury and tropical charm. From the beautiful exotic hardwood front porch to the open floor plan and the private rear brick patio, this home is a true gem. As you step from your kitchen onto the front porch, you'll instantly feel like you've been transported to a tropical getaway. The lush landscaping, elevation above the street level (offering privacy), and tranquil surroundings, create an atmosphere of serenity for the perfect place to enjoy morning coffee or an evening cocktail. The heart of this homeâs interior is the open kitchen, featuring quartzite âPietra di Lunaâ counters, stainless steel appliances, custom cabinetry, and a spacious island with seating. It's a chef's dream! The main floor boasts a large 4-season sunroom that is currently used as a home office and could easily be used as a 4th bedroom or playroom. The fully finished basement provides additional living space, ideal for a home office, family room, or a guest suite. Convenience is key, and this home offers an attached one-car garage for easy parking and additional storage. You're an easy stroll away from the diverse dining, shopping, and entertainment options Bethesda has to offer. Plus, walk to two Metro stations as well as easy access to main highways and downtown routes makes commuting a breeze. Great schools including short distance to BCC High School.
$2,245,000
5917 Lone Oak Drive Bethesda, MD 20814
- Type:
- Single Family
- Sq.Ft.:
- 4,864
- Status:
- Active
- Beds:
- 6
- Lot size:
- 0.31 Acres
- Year built:
- 2023
- Baths:
- 5.00
- MLS#:
- MDMC2125566
- Subdivision:
- Lone Oak
ADDITIONAL INFORMATION
Another masterpiece built by Mid-Atlantic Custom Builders! This Arts and Crafts colonial sits on a beautiful 13,600 square foot lot - plenty of room for a pool! It offers three finished levels boasting 6 Bedrooms, 5 Full Bathrooms, and approximately 5,000 square feet. Large Family Room with coffered ceiling and gas fireplace. Living Room, private Dining Room with butlerâs pantry and beverage refrigerator and an oversized gourmet Kitchen with all stainless steel appliances, quartz countertops, and center island. Main level Bedroom Suite with Full Bath and dual custom walk-in closets. Upper Level features Ownerâs Suite with dual walk-in closets, luxurious Spa Bath with separate shower, dual shower heads and soaking tub. Additional 3 Bedrooms, 2 full Bathrooms, Homework/Family-Study Area and Laundry Room. Large walk up lower level with Wide LVP Flooring, an oversized Recreation Room/Game Room, 6th Bedroom with Full Bath and a finished storage room. Deck overlooking large fenced yard. Generous 2 car garage. This gorgeous brand new home features all the details and Energy Smart features you have come to expect from a finely crafted Mid-Atlantic home! In the Walter Johnson School District!
© BRIGHT, All Rights Reserved - The data relating to real estate for sale on this website appears in part through the BRIGHT Internet Data Exchange program, a voluntary cooperative exchange of property listing data between licensed real estate brokerage firms in which Xome Inc. participates, and is provided by BRIGHT through a licensing agreement. Some real estate firms do not participate in IDX and their listings do not appear on this website. Some properties listed with participating firms do not appear on this website at the request of the seller. The information provided by this website is for the personal, non-commercial use of consumers and may not be used for any purpose other than to identify prospective properties consumers may be interested in purchasing. Some properties which appear for sale on this website may no longer be available because they are under contract, have Closed or are no longer being offered for sale. Home sale information is not to be construed as an appraisal and may not be used as such for any purpose. BRIGHT MLS is a provider of home sale information and has compiled content from various sources. Some properties represented may not have actually sold due to reporting errors.
Bethesda Real Estate
The median home value in Bethesda, MD is $856,600. This is higher than the county median home value of $441,500. The national median home value is $219,700. The average price of homes sold in Bethesda, MD is $856,600. Approximately 62.79% of Bethesda homes are owned, compared to 30.56% rented, while 6.65% are vacant. Bethesda real estate listings include condos, townhomes, and single family homes for sale. Commercial properties are also available. If you see a property you’re interested in, contact a Bethesda real estate agent to arrange a tour today!
Bethesda, Maryland 20814 has a population of 63,168. Bethesda 20814 is more family-centric than the surrounding county with 41.44% of the households containing married families with children. The county average for households married with children is 37.55%.
The median household income in Bethesda, Maryland 20814 is $154,559. The median household income for the surrounding county is $103,178 compared to the national median of $57,652. The median age of people living in Bethesda 20814 is 43.4 years.
Bethesda Weather
The average high temperature in July is 88.5 degrees, with an average low temperature in January of 25.4 degrees. The average rainfall is approximately 43.2 inches per year, with 14.9 inches of snow per year.
