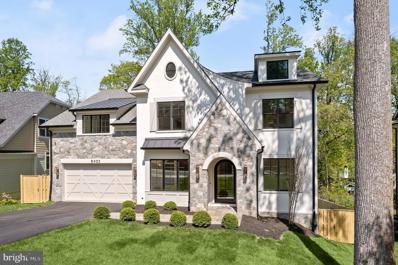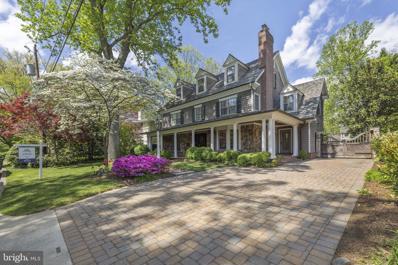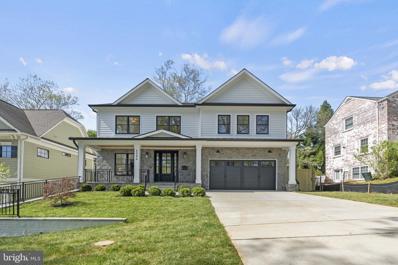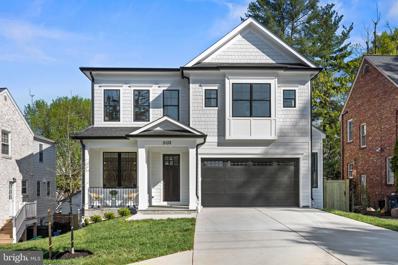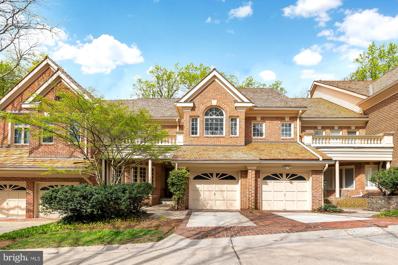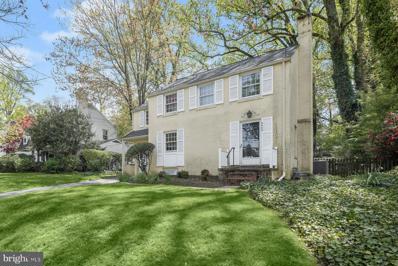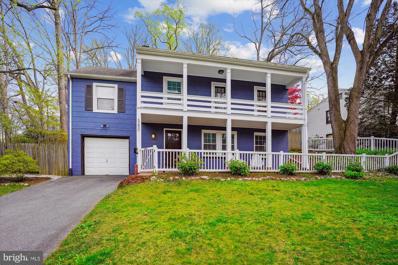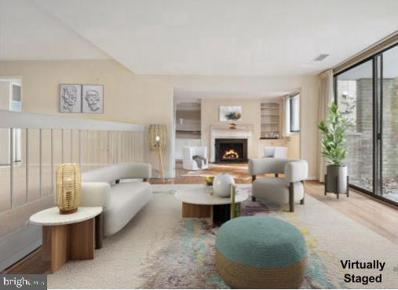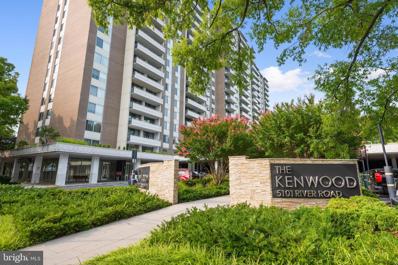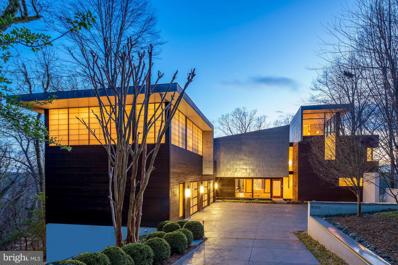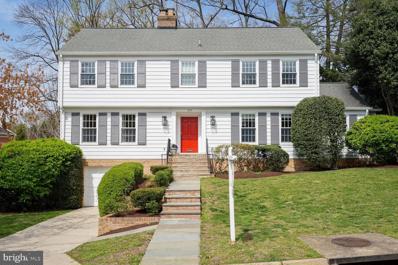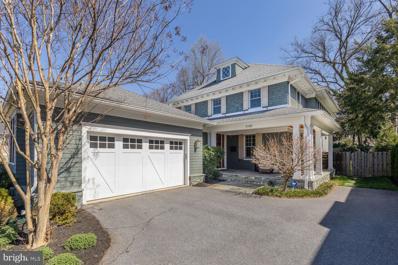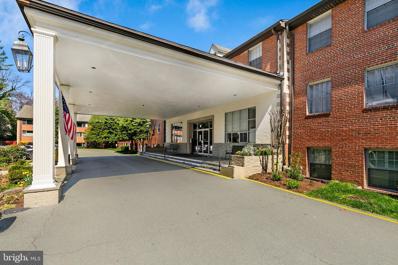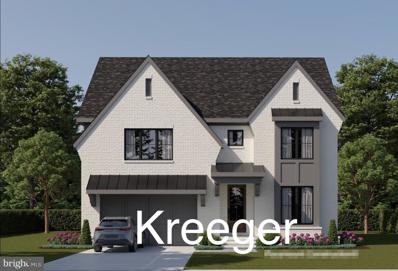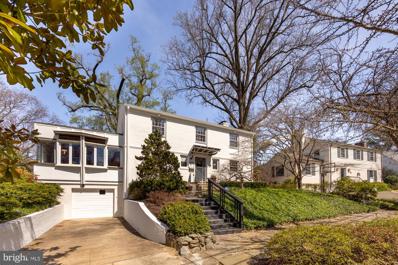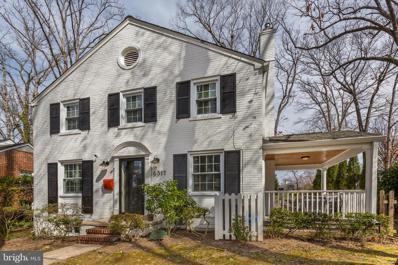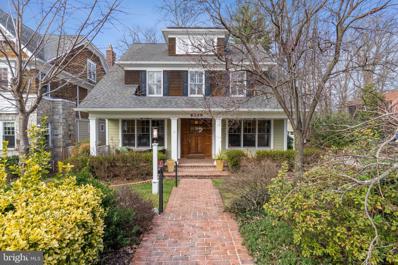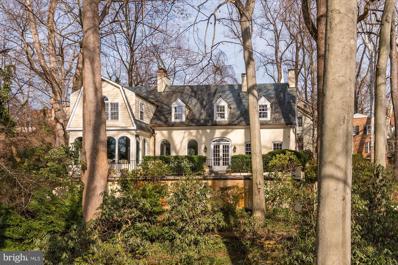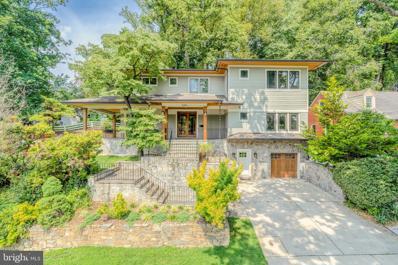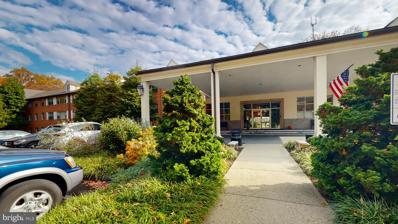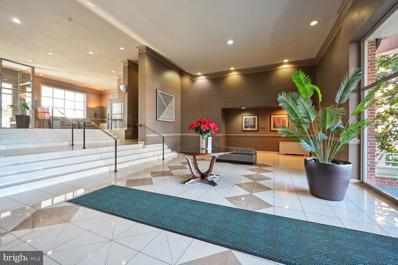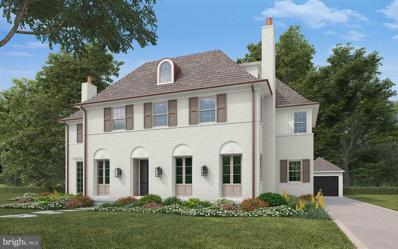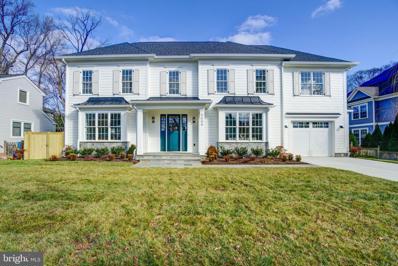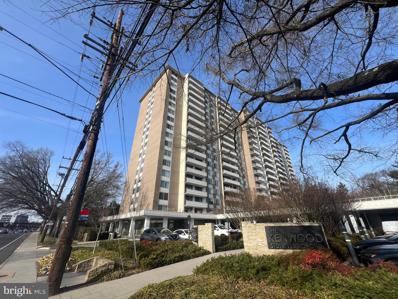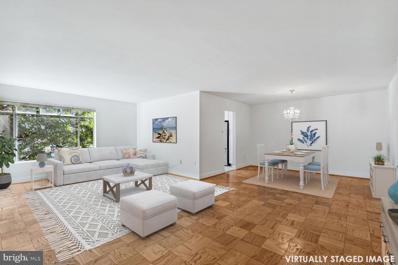Bethesda MD Homes for Sale
$3,495,000
6405 Dahlonega Road Bethesda, MD 20816
- Type:
- Single Family
- Sq.Ft.:
- 6,540
- Status:
- NEW LISTING
- Beds:
- 5
- Lot size:
- 0.26 Acres
- Year built:
- 2024
- Baths:
- 6.00
- MLS#:
- MDMC2127366
- Subdivision:
- Glen Echo Heights
ADDITIONAL INFORMATION
Spectacular new construction designed by Claude C. Lapp and built by award-winning Tulacro Development. Located in desirable Glen Echo Heights, near many walking trails, Georgetown, downtown Bethesda and VA, this gorgeous stone and stucco home is beautifully appointed. Each room is generously proportioned and light filled. Some of the very special features include: chef's kitchen featuring Thermador appliances, custom cabinetry, coffee bar, large pantry and enormous center island; large mudroom off the garage entering on main level; living room; study, large dining room; great room with fireplace and custom built-ins; screened porch, sumptuous primary suite; upstairs family room; media room; gym; lower level kitchenette; light-filled walk-out lower level; generator and INSTALLED ELEVATOR This lovely and tasteful home is loaded with every amenity imaginable. Ready for immediate possession!
$2,499,999
6215 Dahlonega Road Bethesda, MD 20816
- Type:
- Single Family
- Sq.Ft.:
- 6,098
- Status:
- NEW LISTING
- Beds:
- 7
- Lot size:
- 0.26 Acres
- Year built:
- 1999
- Baths:
- 6.00
- MLS#:
- MDMC2128554
- Subdivision:
- Glen Echo Heights
ADDITIONAL INFORMATION
**Photos Coming Friday 4/19/2024** Indulge in the epitome of luxury living with this meticulously crafted residence, built by renowned builder, Bethesda Builders. Step onto the sprawling wraparound front porch adorned with custom fieldstone elevations, setting the tone for the exquisite interiors that await within. Experience a seamless flow throughout four finished levels, meticulously designed with the finest materials and expert craftsmanship. The heart of the home, a gourmet kitchen with a central island, seamlessly transitions into a fabulous great room boasting a majestic stone fireplace and bespoke cherry cabinetry. Discover refined spaces throughout, including a custom milled mahogany paneled library with built-in bookcases, accessed through pocket doors from both the living and family rooms. Retreat to the deluxe primary bedroom suite, featuring a grand entry foyer, gas fireplace, custom wood paneling, and a lavish ensuite bath for unparalleled relaxation. Ascend to the exceptional top floor, where a private studio/office awaits, bathed in natural light from skylights and cathedral ceilings. Additional bedrooms, a second office, and a spacious bonus room complete this level, offering versatility and comfort for every lifestyle. Entertain with ease in the fully finished lower level, boasting a large recreation/game room, gas fireplace with stone surround, second kitchen, full bath, fully equipped gym, and additional bed room.
$2,395,000
6004 Benalder Drive Bethesda, MD 20816
- Type:
- Single Family
- Sq.Ft.:
- 5,179
- Status:
- NEW LISTING
- Beds:
- 5
- Lot size:
- 0.15 Acres
- Year built:
- 2024
- Baths:
- 5.00
- MLS#:
- MDMC2127176
- Subdivision:
- Fairway Hills
ADDITIONAL INFORMATION
Situated in Fairway Hills, Bethesda 20816, this home enjoys proximity to Glen Echo Park and its recreational offerings. Its location likely provides access to various local amenities and conveniences. Boasting approximately 5,178 square feet of living space across 3 finished levels, this home offers ample room for both entertaining and everyday living. The open floor plan, high ceilings, and generously sized rooms create an inviting and spacious environment. Craftsmanship and attention to detail are evident throughout the home. Features such as white oak hardwood flooring, Anderson windows, and custom light fixtures contribute to its overall quality and aesthetic appeal. With 5 bedrooms and 4 1/2 baths, including a pocket office on the main level, there is plenty of space for both residents and guests. The primary suite offers luxurious amenities such as dual sinks, a soaking tub, and a custom shower. The home provides formal spaces for entertaining as well as more casual areas for everyday living. The lower level includes a spacious great room with a bar, a game or play area, a fitness room, and additional storage, catering to various lifestyle needs. A fenced rear yard with a deck enhances privacy and provides outdoor space for relaxation and recreation. An area way exit from the lower level further enhances accessibility to the yard. Overall, this property combines comfort, luxury, and convenience, making it an attractive option for potential homeowners seeking a beautiful new home in Bethesda.
$2,595,000
5132 Newport Avenue Bethesda, MD 20816
- Type:
- Single Family
- Sq.Ft.:
- 4,528
- Status:
- NEW LISTING
- Beds:
- 5
- Lot size:
- 0.14 Acres
- Year built:
- 2024
- Baths:
- 5.00
- MLS#:
- MDMC2126078
- Subdivision:
- Glen Cove
ADDITIONAL INFORMATION
Welcome to 5132 Newport Avenue, an incredible NEW CONSTRUCTION home featuring the perfect floor plan, with multiple indoor and outdoor entertaining areas, and is situated on a quiet, tree-lined street in leafy close-in Bethesda . As you approach this 5 BR / 4.5 BA home, you're greeted by a welcoming front porch. As you enter the home, you'll notice the gorgeous hardwood floors throughout, tall ceilings, and the abundance of natural light that streams in through the oversized windows. The dining room has beautiful chair-rail height wainscoting, tray ceilings, recessed lighting, and features a stunning chandelier. The family room / living room is light and airy and features a fireplace with a custom wall treatment, with direct access to the large deck through a wall of glass, and is open to the gourmet kitchen, which features an oversized island with additional storage, stainless steel chef grade appliances, including a gas range and double wall ovens, double-stacked cabinets, and custom pendants. Outside, the expansive deck has a gas line for a grill and/or fire pit, and views of the gorgeously manicured backyard. Finishing off the main level is a convenient powder room, a walk-in pantry, a large mud-room and access to the 2-car garage. Upstairs you'll find four bedrooms, two with en-suite bathrooms and two that share a buddy bathroom, walk-in closets and hardwood floors. The gorgeous Primary Bedroom Suite is the perfect homeowner retreat! Featuring two impressive walk-in closets with organizers, a spa-like bathroom, including an oversized, glass-enclosed shower, 2 large vanities, a contemporary soaker tub with a beautiful view, plus lots of storage and custom lighting, you'll never want to leave! Completing the upper level is a laundry room, plenty of counter top space and cabinet storage, and a sink. The walk-out lower level is bright and airy, and features tall ceilings and recessed lights. The XL recreation room is an ideal hang-out space, and has direct access to the patio and backyard and is adjacent to the bar area, perfect for entertaining! Completing the lower level is a bedroom with a legal egress window, a full bathroom, plus 1 bonus rooms, perfect for a gym or a home theater, the possibilities are endless! An AMAZING home in a most IDEAL LOCATION! Situated in an idyllic tree-lined street in a suburban oasis yet a stoneâs throw to DC and just moments to the Shops at Wisconsin Place for shopping (including Bloomingdales, Eileen Fisher, and more!) and fine dining (Capital Grille and Maggianoâs Little Italy). For your everyday needs, Whole Foods is less than 1 mile away, as are Truist, Provident, United, and Pacific Western Banks). Minutes to Bethesda Row for more shopping and dining, and the Strathmore for live music! Plus, you're just minutes to NIH, Walter Reed National Military Medical Center, and Suburban Hospital, and just a bit further to Silver Spring and Georgetown, too! Bethesda-Chevy Chase School District! Lifestyle, Location and Convenience, you CAN have it all! Welcome Home!
$1,395,000
5810 Madaket Road Bethesda, MD 20816
- Type:
- Single Family
- Sq.Ft.:
- 3,377
- Status:
- NEW LISTING
- Beds:
- 4
- Lot size:
- 0.07 Acres
- Year built:
- 1989
- Baths:
- 4.00
- MLS#:
- MDMC2119718
- Subdivision:
- Brookmont
ADDITIONAL INFORMATION
Nestled in the highly coveted Bethesda enclave of Brookmont, this tri-level townhome offers a tranquil retreat with the convenience of urban living. Venture beyond the stone gatehouse and follow the private road to discover serene and intimate Carlton Place, where spaciousness and elegance await. As you step into the home, you're greeted by an inviting main level boasting an updated kitchen, complete with a Subzero refrigerator, Jenn-Air gas cooktop, granite countertops, and a double oven. Adjacent to the kitchen is a breakfast area ideal for enjoying your morning coffee. The main level also boasts a spacious living room with a fireplace, offering abundant natural light through skylights and direct access to one of two private decks. With its serene outdoor oasis overlooking lush greenery and trees, this creates an extension of the living space perfect for relaxation and enjoyment. Additionally, the main level includes a dining room, study, and powder room, providing a well-rounded living experience. Ascend to the upper level, where you'll find the owner's suiteâa luxurious retreat with a fireplace, an oversized walk-in closet and a recently renovated spa-like bathroom featuring a soaking tub, shower, dual vanities, and water closet for added privacy. This level also includes two additional bedrooms and a renovated bathroom. On the lower level, an inviting family room awaits, complete with a fireplace and wet bar. Additionally, there's a fourth bedroom with custom built-ins, a full bathroom, laundry room, and ample storage space. For added ease, there is an electric car charging plug installed in the garage. Conveniently located just minutes from the C & O Canal, Capital Crescent Trail, Metro, shops, dining, and Sibley Hospital, this home offers unparalleled convenience. With a monthly HOA that includes benefits like landscaping, snow removal, exterior painting, leaf removal, roof maintenance, and gutter cleaning, youâll enjoy carefree living at Carlton Place.
- Type:
- Single Family
- Sq.Ft.:
- 1,570
- Status:
- NEW LISTING
- Beds:
- 3
- Lot size:
- 0.17 Acres
- Year built:
- 1952
- Baths:
- 3.00
- MLS#:
- MDMC2125196
- Subdivision:
- Woodacres
ADDITIONAL INFORMATION
THE SELLERS HAVE DECIDED TO CONSIDER OFFERS AT NOON ON SUNDAY. This classic 3BR/3BA Wood Acres colonial is one of only a handful of homes in the community backing to the splendor and convenience of Wood Acres Park. This aspect is utterly irreplaceable and very valuable. In 30 seconds you are walking the dog in the Park or tossing a ball with the kids. This home is in an estate. It's been painted throughout and the hardwoods refinished. A brand new asphalt shingle roof was installed in March of 2024. A brand new A/C unit was installed in April of 2024. The home is in its original design with a finished lower level. While the kitchen is completely functional, today's buyer will be eyeing an eventual new kitchen, and perhaps consider taking down the wall between the kitchen & dining room and opening it all up. This community has an average sales price of $1,324,500 since 1/1/22 on 32 sales - 160 of the 400 homes in this community have substantial two story additions. There simply are very few opportunities to grow into a home in this legendary community. This home also comes with a transferable membership to Palisades Pool (allowing you to bypass the 8-12 year long waiting list). Builders, please note the home cannot be torn down (Wood Acres covenants prohibit teardowns).
$1,200,000
6250 Massachusetts Avenue Bethesda, MD 20816
- Type:
- Single Family
- Sq.Ft.:
- 2,038
- Status:
- NEW LISTING
- Beds:
- 4
- Lot size:
- 0.18 Acres
- Year built:
- 1941
- Baths:
- 4.00
- MLS#:
- MDMC2126718
- Subdivision:
- Mohican Hills
ADDITIONAL INFORMATION
This home is actually located on Mohican Pl in coveted Mohican Hills. 1st part of the wooded lot is on Massachusetts Ave, but the Beautifull home is facing on Mohican Pl. 4 bedrooms 3.5 bath on 3 levels all above grade, there is no basement. House with impressive improvements & updates. First floor with large open kitchen, Italian granite counter tops, stainless steel appliances, living room/dining room, wood burning fireplace and half bath, beautiful wood floors throughout and lots of large windows, 2nd level with family room, wood burning fireplace, sunroom with access to backyard and patio, primary bedroom with bathroom & large walk-in closet with access to 2nd floor deck overlooking front yard, 2nd Bedroom with access to 2nd floor deck overlooking front yard, 3rd Bedroom and 2nd full bath. 3rd level with 4th bedroom, 2nd family room, 3rd full bath and laundry room. Great outdoor with covered front porch, rear patio, side patio, terraced side yard perfect for gardening. Large one car garage has separate utility/storage room/work room in rear. 3rd floor has walk-in attic storage room. Close to Mohican Swim Club, Sangamore Shopping Center, Whole Foods Market, Westbard Shopping Center, Capital Crescent Trail, C&O Canal, Downtown Bethesda. Open Saturday & Sunday 2-4pm
- Type:
- Single Family
- Sq.Ft.:
- 1,524
- Status:
- NEW LISTING
- Beds:
- 2
- Year built:
- 1973
- Baths:
- 2.00
- MLS#:
- MDMC2127680
- Subdivision:
- Sumner Village
ADDITIONAL INFORMATION
Make yours this wonderful 2 bed 2 bath condo full of natural light with fantastic private stone patio. This unit has a Family Room with wood burning fireplace and built ins and has the potential of becoming a 3rd bedroom. There are in-unit full size washer and dryer and 2 car parking spaces convey. The bedrooms are large. The Owners room has 2 walk in closets and an in suite bathroom. The unit has plenty of storage space and includes a separate big storage cage in basement. Sumner Village is an amenity-rich and Certified Wildlife Community set on 27 acres of land with direct access to the Capital Crescent Trail. The community amenities, such as the pool, tennis and pickleball courts, fitness center, and access to the Capital Crescent Trail, make it an attractive location for buyers who enjoy an active lifestyle. The presence of electric car charging spaces is also a modern and eco-friendly touch that may appeal to environmentally conscious buyers. The unit is in very close proximity to shops, dining, services, public transportation, and major roadways adding to the convenience and desirability of the location. This property offers a balanced blend of comfort, convenience, and community engagement.
- Type:
- Single Family
- Sq.Ft.:
- 1,020
- Status:
- Active
- Beds:
- 1
- Year built:
- 1968
- Baths:
- 1.00
- MLS#:
- MDMC2126688
- Subdivision:
- The Kenwood
ADDITIONAL INFORMATION
Welcome to a large one bedroom at The Kenwood. Freshly painted with fully renovated kitchen and bath, completed in 2018. The apartment offers a massive balcony accessible from living room and bedroom highlighted by an exposure with treetop views. The sleek kitchen has excellent prep space that even includes a breakfast bar. The living area features gleaming wood floors and upgraded light fixtures with WI-FI enabled switches for remote operation. The expansive nature of the principal area even accommodates a home office, separate dining and still a large flexible living room adjacet to the balcony. The bedroom is delightful with walk-in closet, ceiling fan and additional access to the balcony. The renovated bath is beautifully appointed with walk-in shower. There is another walk-in storage closet in the entry foyer. The apartment also conveys with an assigned parking space, assigned storage unit and utilities are included in the monthly condo fee. Amenities include: 24 hour front desk, secure entry, pool, fitness center, laundry on each floor, and lovely outdoor spaces. Enjoy the Capital Crescent Trail, the new Westbard shopping redevelopment and more amenities with Friendship Heights restaurants and Metro a short distance away. Come home to easy one level living in a prime location.
$5,850,000
10 Wissioming Court Bethesda, MD 20816
- Type:
- Single Family
- Sq.Ft.:
- 7,700
- Status:
- Active
- Beds:
- 4
- Lot size:
- 0.82 Acres
- Year built:
- 2007
- Baths:
- 8.00
- MLS#:
- MDMC2120716
- Subdivision:
- Glen Echo Heights
ADDITIONAL INFORMATION
Discover an extraordinary living experience within this residence- a masterpiece of superb construction and outstanding design seamlessly integrated to harmonize with the surroundings, providing breathtaking river views. It is truly magnificent. Stunning and sophisticated, this AIA 2008 Award Winning Custom Contemporary designed by Robert Gurney is perched on the palisades of the Potomac River. Spectacular seasonal views, exceptional privacy and natural beauty abound. This property is crafted with unparalleled architecture and superlative high-grade finishes such as luxurious heated Terrazzo flooring, eco-friendly bamboo, zinc coated stainless steel, red balau siding and other meticulously selected elements. Intangible, magical features include the ever-evolving hues and shifting light, adding depth and dynamism to the space. Experience the ultimate home office setup, a separate building offering complete privacy and stunning views overlooking lush woodlands, perfect for productive remote work sessions. In addition to the exceptional home office space, welcome family and friends to the upper level guest suite offering a cozy sitting area with a gas fireplace and a secluded rooftop deck for their comfort and enjoyment. After a long day, unwind beside the salt water lap pool complemented by an adjacent fire pit and an outdoor projection screening wall for an unparalleled leisure experience. Or escape from it all to the covered rooftop deck with a tree house feel and views that go on forever. Once you step into this home, you wonât want to leave. You will discover yourself in a tranquil space, irresistibly drawn to linger in its serene embrace. Ideally located just a short drive from the Nationâs Capitol and within easy access to both major airports: Ronald Reagan National and Dulles International airports. Local shopping is around the corner at the redeveloped Westbard Center or Sumner Square. Take a short drive to the chic boutiques of Georgetown or the enlightening cultural offerings in Washington, DC. Outdoor enthusiasts will be thrilled with the access to the popular C&O Canal and the Capital Crescent Trail. Don't miss the incredible video link. Whitman School Cluster. Bring your dreams, your wishes and your delights. Itâs here waiting for you!
$1,995,000
4800 Scarsdale Road Bethesda, MD 20816
- Type:
- Single Family
- Sq.Ft.:
- 4,413
- Status:
- Active
- Beds:
- 4
- Lot size:
- 0.25 Acres
- Year built:
- 1982
- Baths:
- 4.00
- MLS#:
- MDMC2121630
- Subdivision:
- Sumner
ADDITIONAL INFORMATION
Large, gracious center-hall Colonial built in 1982. 4,413 interior square feet on three finished levels plus spacious attic opportunity. The main level features a foyer with two coat closets, large living room with wood burning fireplace and French Doors to the deck, formal dining room with fireplace and French doors to the patio, large kitchen/family room combo with breakfast bar, gas fireplace and French doors to the patio, powder room, and home office with French Doors. The upper level offers four great size bedrooms and two bathrooms (including spacious primary suite with walk-in closet and en suite bathroom), and upstairs laundry room. The lower level provides a Rec room with fireplace, game room area, full bathroom and spacious garage that can fit two tandem cars. Large unfinished attic with ample room for storage or potential expansion. The 0.25 acre lot is beautifully landscaped and very private from neighbors with a deck and flagstone patio. Entire house has been upgraded with new Andersen windows. Ideally located in a quiet corner of Sumner with little traffic, conveniently across from the Wood Acres ES bus stop, and a quick walk to the shops and restaurants of Sumner Place. Around-the-corner access to the Capital Crescent Trail and Little Falls Trail is a biker's and hiker's delight! Open Sunday, April 21 1-3
$2,795,000
5105 Wehawken Road Bethesda, MD 20816
- Type:
- Single Family
- Sq.Ft.:
- 6,526
- Status:
- Active
- Beds:
- 6
- Lot size:
- 0.27 Acres
- Year built:
- 2014
- Baths:
- 6.00
- MLS#:
- MDMC2126282
- Subdivision:
- Glen Echo Heights
ADDITIONAL INFORMATION
** POOL MEMBER SHIP CONVEYS with RATIFIED CONTRACT by 4/25/24 Welcome to this extraordinary luxury home with the perfect blend of classic construction, beautiful details with a contemporary flow and openness. Located on a cul de sac in woodsy and eclectic Glen Echo Heights which boasts easy access to the Capital Crescent Trail, C & O Canal, public transportation to both Bethesda and DC, shopping and walking distance to the lauded heart of the community Mohican Swim Club . Renowned high end Builder, Patrick Keating of PPK construction, built this home 10 years ago and it remains the picture of perfection. From the 10 foot ceilings to the wonderful wrap around front porch, plus the owner added screened in porch which flows into a flat backyard - a rare find ! This home has 6 generous bedrooms and 5.5 baths. An attached 2 car garage forms an elegant courtyard with welcoming front porch. Garage flows into a generous custom built mudroom perfect for all sports and living gear. The impressive foyer provides a stunning view throughout the home peering to the landscaped private/fenced back yard. In addition to a formal dining room with coffered ceilings, there is a flexible first floor formal living room/office /music room/ family library space. The custom built-ins in the Butlerâs galley leads to the bright and open Chefâs kitchen with a generous table space alcove with large windows overlooking the garden. The kitchen is outfitted with Subzero, Wolf range plus so much more. The kitchen spills into an amazing Family Room with a gas fireplace and french doors leading to the fabulous screened in porch which can be used for so many months of the year. Upstairs is a pristine Primary Bedroom Suite with all the bells and whistles, one comes to expect in this level of construction, including 2 walk in closets. Two bedrooms share a Jack and Jill bath, the 3rd bedroom has an ensuite bath. The Laundry room is on the second floor. With no expense spared - the entire second floor boasts hardwood floors throughout. The third level is a large hide away office, plus a guest bedroom with a full bath. The impressive lower level has a second cozy gas fireplace, plenty of space for ping pong or a home theatre all with a separate entrance. Again all with high ceilings plus two rooms for offices or exercise/crafts spaces. A legal bedroom with a full bath graces the basement.
- Type:
- Single Family
- Sq.Ft.:
- 1,671
- Status:
- Active
- Beds:
- 3
- Year built:
- 1960
- Baths:
- 2.00
- MLS#:
- MDMC2124994
- Subdivision:
- Kenwood Place
ADDITIONAL INFORMATION
Welcome to your dream abode nestled in the tranquil and leafy neighborhood of Kenwood Place, just a stone's throw away from bustling Downtown Bethesda. Step into this sun-drenched sanctuary, where the second-floor elevation ensures all-around views and ample natural light gracing every corner. This immaculate residence boasts a spacious layout featuring three ample size bedrooms and two full baths, perfect for accommodating your lifestyle needs. As you wander through the home, your gaze will be drawn to the gleaming hardwood parquet floors that adorn the entirety of the living space, adding a touch of timeless elegance to the ambiance. Prepare to be dazzled by the upgraded kitchen, a culinary haven where granite countertops, new stainless-steel appliances, and a stylish tile backsplash harmonize seamlessly to create an atmosphere of modern sophistication. Whether you're whipping up a quick breakfast or hosting a gourmet dinner party, this kitchen is sure to inspire your inner chef. Retreat to the sumptuous primary owner's suite, a haven of comfort and luxury complete with a generous walk-in closet to satisfy your storage needs. The updated baths offer a haven of relaxation, featuring tub showers and contemporary fixtures that elevate your daily routine to a spa-like experience. Enjoy the newer washer-dryer combo in the comfort of your own unit. Forget the hassle of managing multiple utility bills â with one all-inclusive fee (with pool and rooftop terrace privileges), your utilities are conveniently covered, allowing you to enjoy a worry-free lifestyle. Experience the epitome of suburban tranquility combined with urban convenience in this private retreat. Enjoy the tranquil serenity of the nearby County Park and tennis courts or take a leisurely stroll to all the convenient shops and dining venues of Westbard Square. Situated just a brief 10-minute drive to Bethesda Metro, or to the world-renowned NIH, commuting to work or exploring the vibrant heart of Downtown Bethesda has never been easier. A short hop to Interstate 495 and 270 and the Beltway exit ensures hassle-free commuting to Northern Virginia or D.C. Come claim this hidden gem!
$2,742,000
4922 Earlston Drive Bethesda, MD 20816
- Type:
- Single Family
- Sq.Ft.:
- n/a
- Status:
- Active
- Beds:
- 6
- Lot size:
- 0.15 Acres
- Year built:
- 2024
- Baths:
- 7.00
- MLS#:
- MDMC2124910
- Subdivision:
- Westgate
ADDITIONAL INFORMATION
CONSTRUCTION HAS NOT STARTED. PLEASE DO NOT WALK THE LOT WITHOUT AN APPOINTMENT. New home & design by award-winning Builder. 100's of new home plans to choose from: Traditional, Contemporary, Arts & Crafts, Craftsman, Modern, French Country, Mediterranean & more. Or Builder will create a custom plan. Granite tops, Pella windows, Luxury Cabs. The price depends on size and finishes. No home is designed or built the same home twice. Lot has gorgeous views of nature, trees, and serenity. Ideal lot for first-floor master, side load garage, multiple car garage, and swimming pool. All our homes are designed to fit perfectly on each lot.
$1,750,000
5305 Duvall Drive Bethesda, MD 20816
- Type:
- Single Family
- Sq.Ft.:
- 3,399
- Status:
- Active
- Beds:
- 4
- Lot size:
- 0.14 Acres
- Year built:
- 1956
- Baths:
- 6.00
- MLS#:
- MDMC2124368
- Subdivision:
- Westmoreland Hills
ADDITIONAL INFORMATION
Behind the classic colonial facade of this 4-bedroom home lies a captivating surprise: a re-imagined mid-century modern interior with walls of windows, vaulted ceilings with exposed beams, and a remarkable open plan with excellent flow between multiple living areas. Available for the first time in 40 years, this unique Westmoreland Hills home offers a thoughtful, practical layout and a warm, welcoming ambience. The main level has a spacious private office with a powder room and two large living areas bridged by the formal dining room. The more casual great room is open to the kitchen and breakfast bar, while the formal living room has a beautiful fireplace and is well-separated from the kitchen. The adjacent sunroom serves as an additional separate living space and contains a full bathroom. Both living areas open to the fully fenced back yard, which has a large deck and patio with landscaping that requires almost zero maintenance. Upstairs you'll find four spacious bedrooms. The large primary suite has a lovely sunroom/sitting area and TWO separate full bathrooms guaranteed to ensure a blissful partnership. There is an additional full bathroom in the hallway. The lower level offers ample storage, a separate laundry room and workshop, and a large recreation space. Westmoreland Hills is a quick drive to DC, Bethesda, and Chevy Chase, with close proximity to shopping in Spring Valley and Friendship Heights. Nature is also within easy reach via the Capital Crescent Trail, the Little Falls Trail, and Westmoreland Hills Park. This idyliic location and stunning home is one you won't want to miss.
$1,399,000
6317 Massachusetts Avenue Bethesda, MD 20816
- Type:
- Single Family
- Sq.Ft.:
- 2,260
- Status:
- Active
- Beds:
- 4
- Lot size:
- 0.21 Acres
- Year built:
- 1941
- Baths:
- 4.00
- MLS#:
- MDMC2123378
- Subdivision:
- Woodacres
ADDITIONAL INFORMATION
This 4 bedroom / 3.5 bathroom classic white Colonial elegantly sits on a .21 acre lot boasting impeccable 1940âs architectural details that blend seamlessly with its modern updates. The main level offers a sun-drenched family room with wood-burning fireplace, a separate formal dining room with a wood burning fireplace, a library/entry foyer with built-ins and a renovated eat-in kitchen that has granite countertops and a new gas stove. The kitchen is flooded with sunlight from morning to evening with windows facing east, north and west. Thereâs an abundance of storage and a great circular flow from the dining room to the kitchen and outdoor covered porch and flagstone patio. Also on this level is a powder room with a large coat closet and separate entrance door to the driveway. The upper level features four bedrooms and a huge bonus room that can be used as a playroom/office/family room. The majority of this home is covered in hardwood flooring and all the windows have been replaced. Incredibly rare, this home provides a long and paved driveway with parking for 4-5 cars. There is a storage shed next to the driveway for gardening tools, trash/recycling and bicycles. The side patio is private and perfect for al fresco dining and entertaining. Located well above Massachusetts Avenue and accessed from the neighborhood Wellborn Alley, the home is part of the Whitman high school cluster and a short distance to the Capital Crescent Trail, C&O Canal, Potomac River, Sangamore Shopping Center, Whole Foods, Downtown Bethesda and soon to be Westbard Square. This neighborhood is close-in to DC and VA and offers a truly charming community with holiday gatherings, parades, and neighborhood events.
$2,195,000
6309 Wiscasset Road Bethesda, MD 20816
- Type:
- Single Family
- Sq.Ft.:
- 5,245
- Status:
- Active
- Beds:
- 6
- Lot size:
- 0.18 Acres
- Year built:
- 2006
- Baths:
- 6.00
- MLS#:
- MDMC2122840
- Subdivision:
- Glen Echo Heights
ADDITIONAL INFORMATION
Stunning Bethesda home w/6BRs & 5.5 Baths spread across 4 finished levels. Acclaimed builder Carter Inc and Studio Z as designer. Step inside from the charming covered front porch and enjoy all of the specialized architectural details in the expansive foyer and principal rooms. High ceilings, large windows, and rich hardwood floors. Formal living and dining rooms define the front side of the main level. And then together, the massive chef's kitchen open to family room serve as the heart of the home for everyday living. The mudroom w/covered exterior portico provides access to the large driveway and separate two car garage (which allows for more usable square footage in the living area). The outdoor space is a wow w/built-in grill kitchen and multiple patios to provide a private setting to relax and enjoy or entertain extended family and friends. On the second level, there are 4 bedrooms and 3 full baths. The owner's suite has a spa-like bath with heated floors and a second bedroom also features a dedicated bath. Bedrooms 3 and 4 are serviced by a Jack & Jill bathroom. Plus a laundry center in this level. The finished 3rd floor/loft level could work as an au-pair suite, home office or gym in the open space plus a 5th bedroom and another full bathroom. The sensational lower level offers a rec room w/fireplace, home theatre, gym, sauna and/or 6th bedroom with a 5th full bath plus incredible storage. And the house even conveys with solar roof panels, back up generator and a separately metered car charger in the garage that costs this owner 2 cents a month to provide a 275 miles charge for his Tesla. A prime Bethesda location with its sought after schools and neighborhood park make this a rarely available opportunity.
$2,195,000
5113 Duvall Drive Bethesda, MD 20816
- Type:
- Single Family
- Sq.Ft.:
- 4,362
- Status:
- Active
- Beds:
- 5
- Lot size:
- 0.4 Acres
- Year built:
- 1936
- Baths:
- 5.00
- MLS#:
- MDMC2121858
- Subdivision:
- Westmoreland Hills
ADDITIONAL INFORMATION
This captivating five-bedroom, four-and-a-half-bathroom home has always been admired as one of the great Westmoreland Hills homes and impresses with a 17,525 square-foot corner lot. The exquisite exterior complements the spacious interior featuring over 4,300 square feet of living space, hardwood floors, oversized windows, and stunning millwork. The main level boasts a library with a cozy fireplace, an oversized living room with an additional fireplace, a sun-filled formal dining room with arched windows, and, next to the kitchen, a family room with a spiral staircase leading upstairs. The gourmet eat-in kitchen is a chef's dream with granite countertops, stainless steel appliances, a center island, a walk-in pantry (with an additional wall oven), and a breakfast nook for informal dining. Completing this level is the welcoming foyer, an additional sitting room with French doors opening up to the back patio, and a powder bathroom. The second floor features four bedrooms and three full bathrooms, including the primary bedroom with an ensuite bathroom and a walk-in closet. An office with built-ins (or potential additional bedroom) and conveniently located laundry complete this level. The lower level offers a recreation room, a bedroom with a private outside entrance and full bathroom (making this the perfect in-law or au-pair suite), and a second laundry room. Outside off the main level, an expansive wrap-around patio with a built-in grill is perfect for outdoor entertaining. The property also features over 17,500 square feet of enchanting landscaping, including beautiful gardens, flat yard space, a gazebo, and a stream. A circular driveway with additional parking is ideal for hosting. The home is just steps from Westmoreland Hills Park and Little Falls & Capital Crescent Trails. Starbucks, Millieâs, and the Spring Valley Shopping Center are just up the road! Westmoreland hills is an ideal location being a quick drive to downtown DC, Bethesda, or Chevy Chase. Don't miss the opportunity to make this stunning property your new home!
$1,849,000
5300 Briley Place Bethesda, MD 20816
- Type:
- Single Family
- Sq.Ft.:
- 4,138
- Status:
- Active
- Beds:
- 6
- Lot size:
- 0.2 Acres
- Year built:
- 1951
- Baths:
- 6.00
- MLS#:
- MDMC2120676
- Subdivision:
- Springfield
ADDITIONAL INFORMATION
This stunning six-bedroom home is truly a showstopper! Completely renovated and expanded in 2018 by local architect Nick Lucarelli and Hartland Development, this home is located in Springfield, one of the most coveted neighborhoods in Bethesda. The front porch invites you into the spacious foyer. The first floor features a gorgeous kitchen complete with stainless steel appliances, gracious formal dining room, sunlit family room with fireplace, an office/bedroom, full hall bath and additional en-suite bedroom. Upstairs boasts a luxurious primary suite with walk-in closet and spa-like bathroom, three additional bedrooms and two full bathrooms. The lower level includes a sizeable recreation room with wet bar, full bathroom, ample storage and mudroom off of the garage. Outside enjoy a fenced in side yard and rear patio with built-in grill, perfect for outdoor entertainment! The close-knit community is within close proximately to the newly developed Westbard Sqaure, as well as Whole Foods Market, and short distance to Millieâs, Pizza Paradiso and Compass Coffee. Enjoy hiking and biking along the nearby Capital Crescent Trail and Wood Acres Park. The home also provides easy access to the areaâs major roadways and airports.
- Type:
- Single Family
- Sq.Ft.:
- 1,681
- Status:
- Active
- Beds:
- 3
- Year built:
- 1960
- Baths:
- 2.00
- MLS#:
- MDMC2119520
- Subdivision:
- Westwood
ADDITIONAL INFORMATION
Location, location, location!! Live inside the beltway for under $550K with three bedrooms in the highly desired Kenwood Place. Unit renovated in 2020 including an open concept kitchen. granite counters, dining space, stainless steel appliances, laminate flooring, new convectors, and permitted laundry hookup. Stacked washer/dryer conveys. Large rooms and expansive closets. Quiet, private garden views. Property boasts an outdoor pool, rooftop sundeck, fitness center, residents lounge/party room, bike room, full-service concierge, as well as tennis courts next door. Ten-minute walk (approx.) to the Capitol Crescent Trail (at River Road). CONDO FEE INCLUDES ALL UTILITIES, PARKING + AMMENITIES., trash pickup, snow plowing, pool maintenance, bike room, storage unit, concierge, and gym access. Ample parking and easy access to public transportation, the Bethesda and Friendship Heights metro stations (red line), a variety of shopping centers, restaurants and more! Assigned storage unit conveys. Friendship Heights is just a "hop and a skip..." from the building. Add on "...a jump" to that and you will find yourself in Downtown Bethesda. Ten minutes (give or take) to the National Cathedral and Glover Park. Building Exit 5 is used for this unit, just one floor down and a few steps takes you straight out to your car in the resident parking. Brand NEW Giant Food and Pharmacy with Starbucks on-site opened on 01/26/24, just across the parking lot! More shopping and restaurants to come. Check out the redevelopment plans on the Westbard Square Bethesda website. Invest now before the new park, future retail and residential are completed, . You will thank yourself later!
- Type:
- Single Family
- Sq.Ft.:
- 923
- Status:
- Active
- Beds:
- 1
- Year built:
- 1960
- Baths:
- 1.00
- MLS#:
- MDMC2119542
- Subdivision:
- Kenwood Place
ADDITIONAL INFORMATION
This lowest-priced, one bedroom unit features hardwood floors, granite kitchen counters, stainless steel appliances and over 900 square feet of useable space. Although this is technically a one bedroom unit, a temporary wall was installed to accommodate another bedroom, offering additional privacy. Close proximity to stores and shops yields a Walk Score of 72 and a Bike Score of 89. The monthly fee includes all utilities, and access to the many amenities-- outdoor pool, fitness center, meeting/party room, bike storage, grilling area. A separate storage unit is reserved. There is an abundance of parking for the owner and any guests.
$5,450,000
5112 Cammack Drive Bethesda, MD 20816
- Type:
- Single Family
- Sq.Ft.:
- 6,763
- Status:
- Active
- Beds:
- 6
- Lot size:
- 0.24 Acres
- Baths:
- 8.00
- MLS#:
- MDMC2117236
- Subdivision:
- Spring Hill
ADDITIONAL INFORMATION
Unique opportunity to build a custom home with highly sought-after builder ZANTZINGER. Located in the beautiful close-in neighborhood of Spring Hill on a flat 1/4 acre lot, easily able to accommodate a pool. Steps from the vibrant retail of Massachusetts Ave/Spring Valley, as well as close proximity to the Capital Crescent Trail. Elegantly clad in painted brick with a slate roof, this stately 6700+ SF home provides six bedrooms, six full and two half baths and a sensational floor plan across four levels. Special features include 9+ ft ceilings, wide plank white oak flooring, designer stones, Waterworks plumbing, two masonry fireplaces, a rear stone terrace, main level office, huge pantry and mudroom, elevator shaft, exercise room and grand primary suite. PLEASE CONTACT LISTING AGENT BEFORE WALKING THE LOT. THANK YOU!
$2,395,000
5009 Greenway Drive Bethesda, MD 20816
- Type:
- Single Family
- Sq.Ft.:
- n/a
- Status:
- Active
- Beds:
- 5
- Lot size:
- 0.14 Acres
- Year built:
- 2024
- Baths:
- 6.00
- MLS#:
- MDMC2116626
- Subdivision:
- Greenacres
ADDITIONAL INFORMATION
Designed by acclaimed Claude C. Lapp Architects and Megan Lynn Interiors and built by award winning local builder Kevin Kehoe of The Kehoe Group, this custom home exceeds every expectation of todayâs buyer. The home spans 5,139 square feet under roof with five bedrooms, each with their own en suite bathroom. Located blocks from Friendship Heights and convenient to downtown DC, The Kehoe Group has selected luxury finishes and incorporated custom details into every room. Future property taxes to be assessed by Montgomery County.
- Type:
- Single Family
- Sq.Ft.:
- 2,080
- Status:
- Active
- Beds:
- 2
- Year built:
- 1967
- Baths:
- 2.00
- MLS#:
- MDMC2116554
- Subdivision:
- The Kenwood
ADDITIONAL INFORMATION
Luxury Redefined: Exquisite 2080 Sq Ft Condo in The Kenwood - 2 Bed, 2 Bath + Den Embrace the epitome of sophisticated living in this fabulous 2080 square foot condo at The Kenwood. A masterful fusion of two condos, this reconfigured space boasts unparalleled elegance and functionality. Key Features: Expansive Living: Two serene bedrooms and a versatile den, perfect for a home office or relaxation space. Lavish Comforts: Two modern bathrooms offering the ultimate in luxury. Culinary Delight: A large, fully-equipped kitchen, complete with a pantry and dedicated laundry area. Ample Storage: Generous walk-in closets for a clutter-free lifestyle. Breathtaking Views: Dual balconies provide captivating vistas, ideal for serene mornings or picturesque evenings. Premium Amenities: Stay active with a state-of-the-art gym. Unwind in the outdoor swimming pool. Socialize in the stylish party room. Enjoy the convenience of all-inclusive utilities (water, gas, electricity) in the condo fee. Prime Location: Just minutes from downtown Chevy Chase, Mazza Galleria, and Friendship Heights Metro. Immerse yourself in a world of shopping, dining, nightlife, and entertainment options. Note: This property maintains a no-pet policy, accommodating legally supported animals. Experience the pinnacle of urban living in The Kenwood, where luxury meets convenience.
- Type:
- Single Family
- Sq.Ft.:
- 993
- Status:
- Active
- Beds:
- 1
- Year built:
- 1960
- Baths:
- 1.00
- MLS#:
- MDMC2115754
- Subdivision:
- Kenwood Place
ADDITIONAL INFORMATION
Priced to Sell! All new kitchen! This very large one bedroom condo (993 sq ft) is located in convenient Kenwood Place. Enter this unit and you find an entertaining size living and dining room plus a brand new kitchen. The kitchen has all stainless steel appliances, a pantry, quartz countertops, new white Shaker-style cabinets and luxury vinyl flooring. Down the hall towards the bedroom you have a coat closet and linen closet. The bedroom is oversized with a walk-in closet. The updated bathroom has neutral tile, a nice vanity with storage and the tub/shower has dual shower heads. Extra storage. The laundry room is steps from your front door. Community amenities include concierge, bike storage, a party/community room, a gym, outdoor pool, sundeck, grilling area and a front lawn/park area. Utilities are included in the monthly fee. Kenwood Place is adjacent to Westbard Square which is being redeveloped. The first phase is complete with a new Giant Food, and new tenants coming soon include Piccoli Piatti Pizzeria, Tatte Bakery & Café, Silver & Sons BBQ, Stretch Zone and Westbard Dental. Kenwood Place will be gated as part of this project. Also convenient to Whole Foods, the Capital Crescent Trail, Little Falls Library and major commuter routes.
© BRIGHT, All Rights Reserved - The data relating to real estate for sale on this website appears in part through the BRIGHT Internet Data Exchange program, a voluntary cooperative exchange of property listing data between licensed real estate brokerage firms in which Xome Inc. participates, and is provided by BRIGHT through a licensing agreement. Some real estate firms do not participate in IDX and their listings do not appear on this website. Some properties listed with participating firms do not appear on this website at the request of the seller. The information provided by this website is for the personal, non-commercial use of consumers and may not be used for any purpose other than to identify prospective properties consumers may be interested in purchasing. Some properties which appear for sale on this website may no longer be available because they are under contract, have Closed or are no longer being offered for sale. Home sale information is not to be construed as an appraisal and may not be used as such for any purpose. BRIGHT MLS is a provider of home sale information and has compiled content from various sources. Some properties represented may not have actually sold due to reporting errors.
Bethesda Real Estate
The median home value in Bethesda, MD is $856,600. This is higher than the county median home value of $441,500. The national median home value is $219,700. The average price of homes sold in Bethesda, MD is $856,600. Approximately 62.79% of Bethesda homes are owned, compared to 30.56% rented, while 6.65% are vacant. Bethesda real estate listings include condos, townhomes, and single family homes for sale. Commercial properties are also available. If you see a property you’re interested in, contact a Bethesda real estate agent to arrange a tour today!
Bethesda, Maryland 20816 has a population of 63,168. Bethesda 20816 is more family-centric than the surrounding county with 41.44% of the households containing married families with children. The county average for households married with children is 37.55%.
The median household income in Bethesda, Maryland 20816 is $154,559. The median household income for the surrounding county is $103,178 compared to the national median of $57,652. The median age of people living in Bethesda 20816 is 43.4 years.
Bethesda Weather
The average high temperature in July is 88.5 degrees, with an average low temperature in January of 25.4 degrees. The average rainfall is approximately 43.2 inches per year, with 14.9 inches of snow per year.
