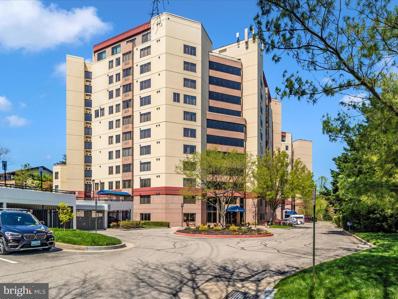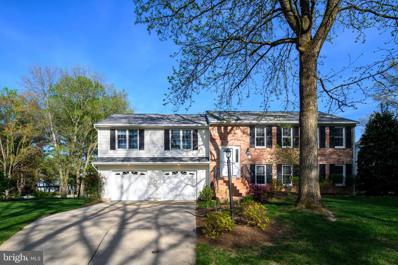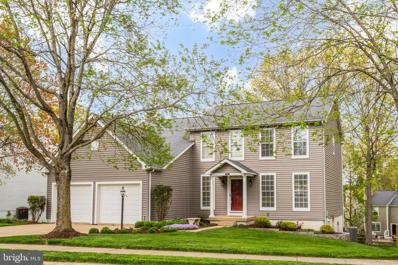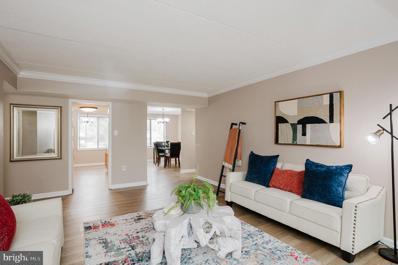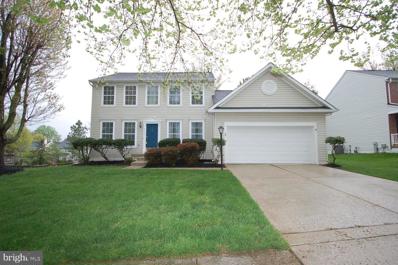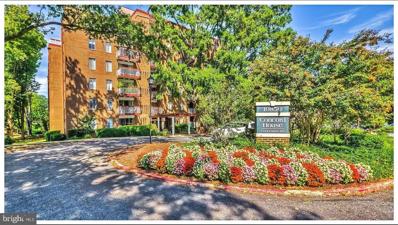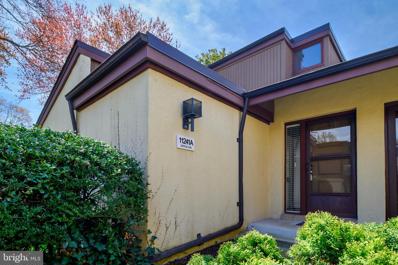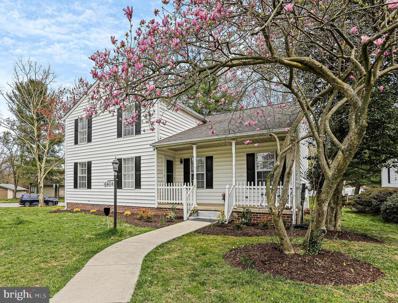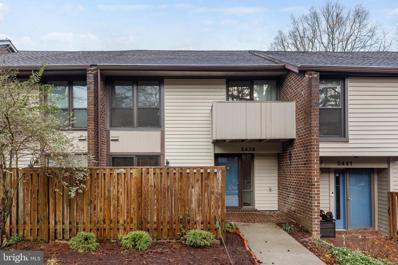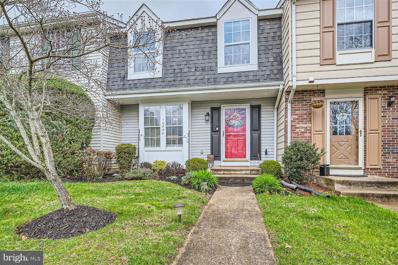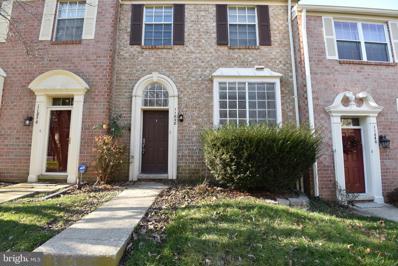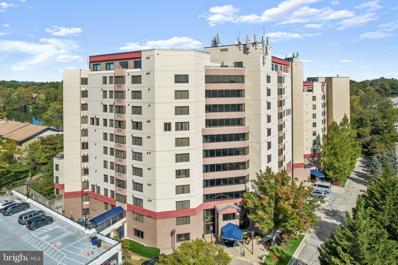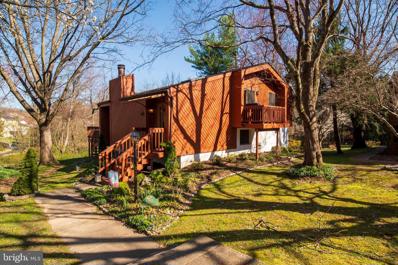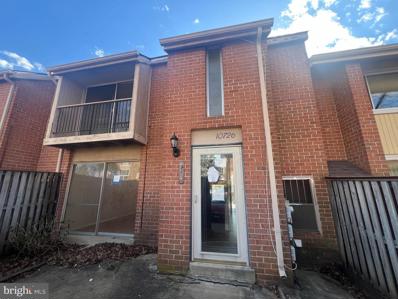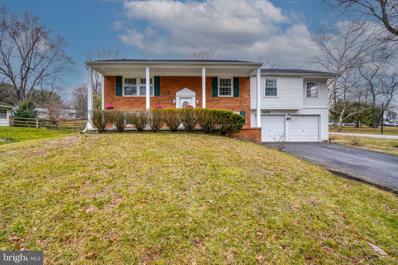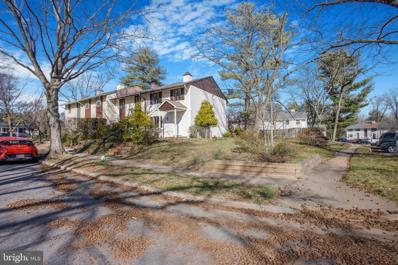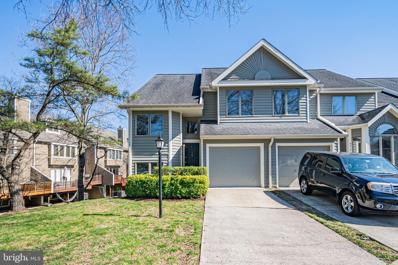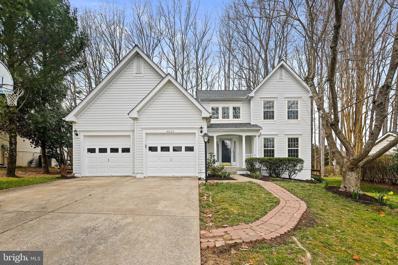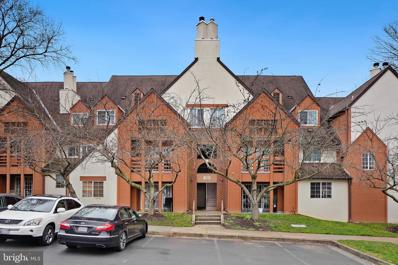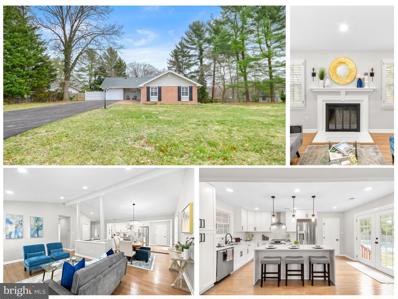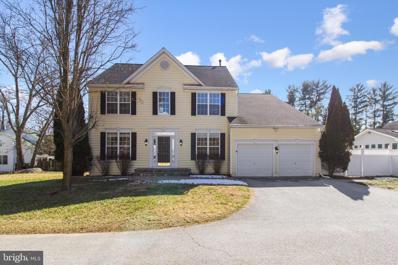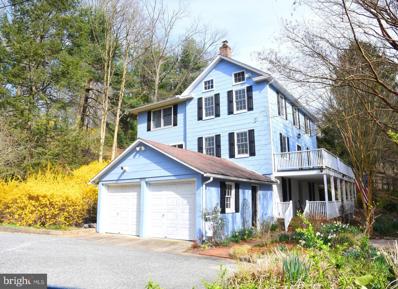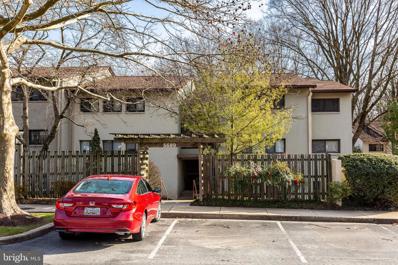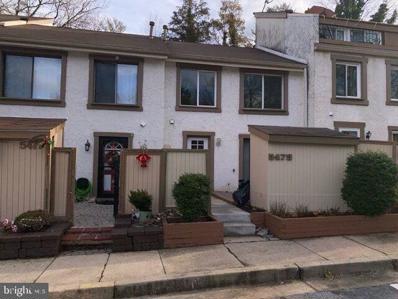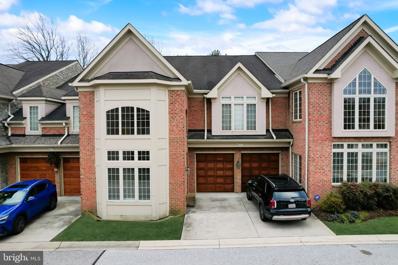Columbia MD Homes for Sale
- Type:
- Single Family
- Sq.Ft.:
- 1,440
- Status:
- NEW LISTING
- Beds:
- 2
- Year built:
- 1990
- Baths:
- 2.00
- MLS#:
- MDHW2039050
- Subdivision:
- Village Of Wilde Lake
ADDITIONAL INFORMATION
Sold AS-IS. Welcome to your new oasis, nestled in the heart of Columbia, MD. This exquisite and expansive condominium offers the perfect blend of modern convenience and comfort, promising a lifestyle of luxury and tranquility. Step inside to discover a spacious and airy living space, adorned with tasteful finishes, hardwood floors, and flooded with natural light from expansive windows that offer breathtaking views of the surrounding landscape and beautiful Wilde Lake. The open-concept layout creates an inviting atmosphere, perfect for both relaxation and entertaining guests. The kitchen is a chef's delight, featuring sleek countertops, stainless steel appliances, and ample storage space, inspiring culinary creativity at every turn. Enjoy morning coffee or evening cocktails on your private balcony, where you can soak in the serene ambiance with views of the lovely courtyard and community pool. Retreat to the master suite, a serene sanctuary designed for optimal comfort and relaxation. With plush carpeting, generous closet space, and a spa-like ensuite bath, this haven offers the ultimate in luxury living. Residents of 10001 Windstream Dr #604 enjoy access to a host of upscale amenities, including a sparkling swimming pool, state-of-the-art fitness center, and meticulously manicured grounds. With a dedicated parking space, storage bin, and secure building entry, convenience and peace of mind are always at your fingertips. Conveniently located in Columbia's vibrant Town Center, near shopping, dining, and entertainment options, this condominium offers the perfect combination of urban convenience and suburban charm. Whether you're exploring the vibrant city scene or enjoying the tranquility of nature in nearby parks, there's something for everyone to love about life at 10001 Windstream Dr #604. Don't miss your chance to experience luxury living at its finest. Schedule a showing today and make this dream condominium your new home sweet home!
- Type:
- Single Family
- Sq.Ft.:
- 2,389
- Status:
- NEW LISTING
- Beds:
- 5
- Lot size:
- 0.23 Acres
- Year built:
- 1976
- Baths:
- 3.00
- MLS#:
- MDHW2038724
- Subdivision:
- Clemens Crossing
ADDITIONAL INFORMATION
Get prepared to be thoroughly impressed & EXCITED about this expanded & updated Clemens Crossing home. The heart of this gem is the thoughtful addition that expanded the eat in kitchen, added a dining room, main level study, a striking sunroom with cathedral ceilings and walls of windows & an oversized 2 car garage - all creating seamless flow for entertaining and everyday living. The on trend kitchen was just remodeled in 2020. Three bedrooms & two updated baths complete the main living level. The lower level offers 2 additional bedrooms (easily used for home office, craft, or exercise areas), family room with slider walkout, powder room bath, & access to the oversized 24x23 garage. Step out back to relax & unwind on the maintenance free, private deck or covered patio and desirable flat yard. Efficient 2 zoned HVAC for comfort; roof is just 5 years new. Close to community pool, school, commuter routes, & daily conveniences. This is a place for you to proudly call home for years to come!
- Type:
- Single Family
- Sq.Ft.:
- 2,640
- Status:
- NEW LISTING
- Beds:
- 4
- Lot size:
- 0.26 Acres
- Year built:
- 1992
- Baths:
- 3.00
- MLS#:
- MDHW2038804
- Subdivision:
- Village Of River Hill
ADDITIONAL INFORMATION
Located in the picturesque Village of River Hill in Clarksville, this single-family home has it all! As you step inside, you are greeted by an impressive two-story foyer that sets the tone for the rest of the house. The spacious living room is perfect for hosting gatherings or simply relaxing with your loved ones. The adjacent dining room is both elegant and inviting, making it ideal for formal dinners or casual meals with family and friends. The heart of the home is the well-appointed kitchen, complete with ample storage space, a convenient kitchen island with gas cooktop and modern appliances. The kitchen seamlessly flows into the cozy family room, where a wood-burning fireplace creates a warm and inviting atmosphere. One of the highlights of this home is the beautiful sunroom, providing a tranquil space to enjoy your morning coffee or unwind after a long day. The main level is complete with a laundry room and half bath. Upstairs, the large master suite offers a peaceful retreat with a nicely appointed attached bathroom. Three additional bedrooms provide plenty of space for family members or guests, along with a full bath to accommodate their needs. The walk out lower level offers endless possibilities for customization and expansion to suit your lifestyle and preferences. Whether you envision a home gym, a playroom for the kids, or a cozy entertainment area, the basement provides a blank canvas to bring your vision to life. A bathroom can easily be added with the currently installed rough-in. Outside, the property boasts a well-maintained yard and landscaping, creating a serene outdoor oasis for relaxation and recreation. With its desirable location in the Village of River Hill, this home offers the perfect blend of tranquility and convenience, with easy access to shopping, dining, and outdoor amenities. Recent upgrades include: new sunroom, all new siding
- Type:
- Single Family
- Sq.Ft.:
- 1,435
- Status:
- NEW LISTING
- Beds:
- 3
- Year built:
- 1972
- Baths:
- 2.00
- MLS#:
- MDHW2039000
- Subdivision:
- Running Brook
ADDITIONAL INFORMATION
Don't miss this main Level 3 bedroom 2 bath condo in the heart of Downtown Columbia. Only minutes to shopping and walking distance to Wilde Lake. This sun filled spacious condo includes a walk out patio, washer and dryer, updated flooring, fresh paint, ample closet space, and an excellent location. . Condo fee includes natural gas and hot water. Open Saturday 12-1 and Sunday 11-12. Please stop by either open house or reach out for a private showing.
- Type:
- Single Family
- Sq.Ft.:
- 2,404
- Status:
- NEW LISTING
- Beds:
- 3
- Lot size:
- 0.2 Acres
- Year built:
- 1997
- Baths:
- 4.00
- MLS#:
- MDHW2039006
- Subdivision:
- Village Of River Hill
ADDITIONAL INFORMATION
The most affordable detached single family house at the center of the highly desirable River Hill with excellent schools. It offers three bedrooms, three full and a half bathrooms, about 2400 sq.ft finished living space. Entire house has been freshly painted and all brand new flooring installed for the enjoyment of the new owner. As soon as you enter the house, you will be impressed by the brand new Golden Arowana Waterproof HDPC(high Density Plastic Composite) Vinyl Wide Plank flooring. With the durable 20 mil wear layer it is perfect for high traffic areas. Formal dining and spacious living room with decorative chair rail. The huge family room is always filled with bright nature light. The maintenance free gas fireplace with marble surrounding is great for holiday family and friend gathering. It can also provide the warmth in case of winter power outage. The inviting all white kitchen has brand new granite counter top and name brand appliances: Kitchenaid Even-heat True Convection Range, Convection microwave oven with Air Fry, GE side-by-side Refrigerator with LED light in slate color is finger print resistant. Brand new LED light fixture in kitchen with adjustable color temperature is great to create different moods and atmospheres in your new home. Also on the main level are the powder room and the laundry room with tub. Brand new carpet through out the up level and the entire basement. Huge primary bedroom with cathedral ceiling and TWO walk in closets. Primary bathroom double sink vanity, ceramic tile floor. There are other two spacious bedrooms and a hallway full bathroom on the up level. The fully finished basement has numerous ceiling recess light is a great place for party, exercise and entertainment. Also included is a private room, which is perfect for office, den or guest room. Behind this private room is a walk in storage room with build in shelves. There is also the 3rd full bathroom in the basement. Brand new roof with 30 year architecture shingles was installed in 2018. The entire HVAC was replaced with top quality Trane 4 Ton Condenser and 95% gas furnace in 2021. The system is very quiet when running. The two car garage has extra storage space at the back. Fully fenced back yard and a large deck with privacy fence is great for outdoor fun. The deck was just painted and entire exterior power washed . A true move in ready house is waiting for the lucky new owner. Schedule you visit today before it is too late!
- Type:
- Single Family
- Sq.Ft.:
- 494
- Status:
- NEW LISTING
- Beds:
- 1
- Year built:
- 1967
- Baths:
- 1.00
- MLS#:
- MDHW2038750
- Subdivision:
- None Available
ADDITIONAL INFORMATION
Gorgeous one bedroom , one bathroom Condo. This Condo has been updated. This is a must see! Perfect for anyone who loves apartment living or looking to move to the well sorted out community of Columbia . Please go and Show. You will not be disappointed. HOA Fee includes electricity, water, and gas. Located near the Merriweather District of Downtown Columbia. This new amenity-rich and walkable district is surrounded by Symphony Woods, Commerce, Offices, Shops and Restaurants.
- Type:
- Townhouse
- Sq.Ft.:
- 1,274
- Status:
- NEW LISTING
- Beds:
- 3
- Year built:
- 1974
- Baths:
- 2.00
- MLS#:
- MDHW2038456
- Subdivision:
- Clary's Forest
ADDITIONAL INFORMATION
Newly renovated townhome in convenient Claryâs Forest! Beautiful 3 BR, 2 full BA with the main bedroom and a full bath on the entry floor. Floor plan has contemporary flair -- a two story LR with a wood burning FP, and an overlook from the floor above. There are sliding glass doors in the DR and kitchen providing so much light! No worries about parking, youâve got a deeded carport nearby with a lockable storage shed! Plentiful visitor spaces available as well. Owner has completely redone this home -- all new paint, all new flooring, with LVP and all new carpeting, lighting, appliances, and you get 100% of the benefit! Just move in and plan your party on the private fenced deck!
$650,000
6404 Bright Plume Columbia, MD 21044
- Type:
- Single Family
- Sq.Ft.:
- 2,492
- Status:
- NEW LISTING
- Beds:
- 5
- Lot size:
- 0.1 Acres
- Year built:
- 1978
- Baths:
- 3.00
- MLS#:
- MDHW2038812
- Subdivision:
- Hickory Ridge
ADDITIONAL INFORMATION
STUNNING 2024 COLUMBIA REMODEL! Gorgeous 5 Bedroom Front Porch Colonial in Hickory Ridge/Hickory Meadows! Upgraded Kitchen boasts Stainless Steel Appliances, Decorator Range Hood, Ceramic Flooring, White Cabinetry, Quartz Counters & 9' Island that seats 4! Expansive Main Level with Wood Flooring, Recessed Lighting, Vaulted Living Room Ceiling, Colonial Trim Accents, 5th Bedroom/Office, Laundry Room & Powder Room. Enjoy the Outdoor Living Space on the Deck just off the Main Level Family Room. Gracious Wood Stairs take you to an Upper Level with Wood Flooring and Four Generously sized Bedrooms. Primary Bedroom with Attached Remodeled Primary Bath features a Stall Shower and Double Sink Vanity. Refreshed Hall Bath features a Combination Tub/Shower. All Bedrooms offer Double Wall Closets! Don't miss the Lower Level with a Comfortable Recreation Room, Utility Room & Massive Crawl Space for Storage. Assigned Parking for 3 vehicles. Detached/Shared Carport with tandem parking & Storage Room. Reserved Parking Space (6404) in front of home. New Roof, HVAC 2017, Everything is NEW! Tour this beautiful & stylish upgraded home right away. HOA Fees listed include CPRA - $1,273/annually + Hickory Meadows $400/annually.
- Type:
- Single Family
- Sq.Ft.:
- 1,464
- Status:
- Active
- Beds:
- 3
- Year built:
- 1974
- Baths:
- 3.00
- MLS#:
- MDHW2038720
- Subdivision:
- Town Center
ADDITIONAL INFORMATION
Welcome to 5439 Ring Dove Ln #D-2-10, Columbia, MD 21044! Nestled in the heart of Columbia, this charming townhome presents a fantastic opportunity to create your ideal living space. Boasting three bedrooms and two bathrooms, this residence offers ample room to accommodate your lifestyle needs. As you step inside, you'll be greeted by an abundance of natural light that fills the main level, accentuating the elegant hardwood flooring and cozy carpeting. The well-appointed kitchen features a convenient breakfast bar, perfect for casual dining or morning coffee, while the adjacent traditional dining room sets the stage for memorable meals with loved ones. Venture upstairs to discover three spacious bedrooms, each offering generous closet space to meet your storage requirements. A second full bathroom on this level ensures comfort and convenience for all occupants. Downstairs, the partially finished basement presents endless possibilities, whether you envision a recreation area, home office, or additional living space for entertaining guests. With its desirable location and inherent potential, 5439 Ring Dove Ln #D-2-10 is poised to become the home of your dreams. Don't miss out on the chance to make it your own â schedule a showing today and let your imagination soar! **Please note there is an annual condo charge to the Columbia association of $791**
- Type:
- Single Family
- Sq.Ft.:
- 1,800
- Status:
- Active
- Beds:
- 3
- Lot size:
- 0.04 Acres
- Year built:
- 1987
- Baths:
- 3.00
- MLS#:
- MDHW2038344
- Subdivision:
- Beech Creek
ADDITIONAL INFORMATION
**Multiple offers in hand. Offer deadline of Sunday 4/7/24 by 8pm** Welcome to this charming townhome in the desirable Beech Creek community. This beautifully updated property features an inviting interior, making it an ideal home. Upon entering, you'll be greeted by an updated kitchen boasting stainless steel appliances and a convenient half bath in the hallway. The main level showcases gleaming hardwood floors that seamlessly flow into the spacious living room and dining area, which is adorned with stylish shiplap accents. Off of the living room, there is a door that leads to a private deck, perfect for outdoor entertaining and relaxation. The second level offers three bedrooms with laminate wood floors, providing ample space for rest and relaxation. The renovated full bath features laminate wood floors, adding a touch of elegance to the space. Additionally, the basement provides a versatile rec area, a full bathroom, and a storage/laundry room, catering to all your needs. Situated in the heart of Columbia, this property offers a prime location renowned for its vibrant community and convenient amenities. Enjoy proximity to shopping centers and easy access to Route 29, making commuting a breeze. For those in need of interstate travel, Route 100 provides a direct connection to Interstate 95. Don't miss out on the opportunity to own this stunning townhome in the Beech Creek community. Schedule a showing today and experience the charm and convenience of Columbia living at its best.
- Type:
- Single Family
- Sq.Ft.:
- 1,987
- Status:
- Active
- Beds:
- 3
- Lot size:
- 0.01 Acres
- Year built:
- 1985
- Baths:
- 4.00
- MLS#:
- MDHW2038334
- Subdivision:
- Village Of Hickory Ridge
ADDITIONAL INFORMATION
Located in the Village of Claryâs Forest, Columbia, experience luxury living in this spacious & beautifully renovated and freshly painted brick townhouse. This spacious 2,400 square-foot residence is a three-level unit with a finished walkout basement that backs to woods. The main and lower levels feature New Laminate Wood Flooring. The kitchen boasts Granite Countertops and elegant wood cabinets, and thereâs an open living and dining area and a half bath. You'll love entertaining in the lower-level family room with a corner Fireplace, sliding glass door to the backyard, possible 4th bedroom/bonus room with a full bath, storage room, and laundry room. The upper level has 2 full bathrooms, 3 bedrooms, and New Carpet throughout. Master BR has 2 closets, one of which is a walk-in closet. Each floor has lots of living and storage space. It's the perfect place to call home! Close to schools, shopping, and a Columbia Association pool. Major appliances include refrigerator, range, microwave, dishwasher, disposal, and washer and dryer. There is also a designated parking space. Close to most major routes, restaurants and shopping, Merriweather and Town Center. NOTE: Carpet, Laminate Flooring Just Installed, Freshly Painted. New Roof 2023. New Fridge 2023.
- Type:
- Single Family
- Sq.Ft.:
- 1,740
- Status:
- Active
- Beds:
- 2
- Year built:
- 1990
- Baths:
- 2.00
- MLS#:
- MDHW2038136
- Subdivision:
- Watermark Place Condominiums
ADDITIONAL INFORMATION
Nestled within the vibrant community of Columbia, MD, discover the epitome of luxury living at the Village of Wilde Lake-Watermark Place. This exquisite condo promises an unparalleled residential experience, meticulously designed to blend elegance with convenience seamlessly. Your journey begins as you step into the main entry lobby, where a full-time door staff and admin manager stand ready to assist, ensuring a warm welcome for both residents and guests alike. From announcing visitors to aiding with groceries, every detail is catered to, enhancing your daily living experience. Unit 201 beckons with an inviting foyer adorned with gleaming marble tiled floors, setting the tone for the elegance that awaits within. Entering the open-concept dining and living areas, abundant natural light floods the space, leading to a private patio overlooking the serene pool and award-winning gardenâa sanctuary where even your beloved furry companion can indulge in nature's delights. Prepare to be captivated by the gourmet eat-in kitchen, a haven for culinary enthusiasts. Featuring ceramic tile flooring, granite counters, stainless steel appliances, a double sink, tile backsplash, and a center island, culinary creativity knows no bounds. A step-in pantry provides ample storage for all your essentials, ensuring a clutter-free environment. This exceptional model boasts a rare studio/den, offering versatile living arrangements to suit your needs. Convertible into an additional bedroom, this space adds further flexibility to your lifestyle. Retreat to the primary bedroom suite, a sanctuary of comfort and luxury. Revel in the walk-in closet outfitted with a custom organization system, while the recently updated en suite bath invites relaxation with a sumptuous jetted soaking tub and contemporary frameless glass showerâa spa-like retreat in the comfort of home. A second master suite awaits, complete with its own en suite bath and walk-in closet, promising unparalleled comfort and convenience for residents and guests alike. Indulge in the community's amenities, from the well-equipped exercise room in the clubhouse to the refreshing pool, perfect for leisurely conversations with neighbors. Explore the scenic walking trails along the picturesque Wilde Lake, embracing the beauty of nature at your doorstep. Your worry-free lifestyle is further enhanced by access to optional storage units, a deeded garage space, generous parking facilities, and 8 EV charging stationsâensuring convenience at every turn. With proximity to the regionally renowned Columbia Mall, Village Center, Whole Foods, Costco, and more, every convenience is within reach. Recent updates including the kitchen, bedroom carpets, washer, toilets, and primary en-suite bath further elevate the allure of this exceptional condo, inviting you to make it your new home. Experience luxury living at its finestâwelcome to Watermark Place.
- Type:
- Single Family
- Sq.Ft.:
- 1,876
- Status:
- Active
- Beds:
- 3
- Lot size:
- 0.11 Acres
- Year built:
- 1978
- Baths:
- 3.00
- MLS#:
- MDHW2038016
- Subdivision:
- Village Of Hickory Ridge
ADDITIONAL INFORMATION
Welcome to Paradise. This stunning contemporary home boasts the best of indoor and outdoor living. The home is tucked away at the end of the cul-de-sac nestled among trees and overlooks a fresh sparkling pond and conservation land. The home offers a unique floor plan with upgrades and custom features throughout. The two-story foyer with skylight and the soaring ceiling in the living room give a nice dramatic flair. The wood burning fireplace and the hardwood flooring add warmth and comfort to the room. Happiness and serenity will overtake you when you open the sliding door from the living room and step onto the large multi-level deck where breathtaking views of the pond, trees, birds and wildlife surround you. You can also appreciate the beautiful scenery from the screened in porch where you might choose to read a book or relax in the hot tub. You will enjoy preparing meals in the beautifully remodeled kitchen which showcases a breakfast bar with extra cabinets with storage, a ceramic tile backsplash, Silestone counter tops, an artistically designed ceiling, a pantry , stainless appliances. and tile flooring. The kitchen overlooks the main level creating an open, spacious effect, Adjacent to the kitchen is the dining room with hardwood flooring and a sliding door that opens to a side deck. The primary bedroom invites you to unwind after a busy day. The sliding door opens to a deck where you will have more magnificent views of nature. You might enjoy a night cap there before turning in. The remodeled master bath has a tiled shower with a sky light. The secondary bedroom has a custom designed closet and a ceiling fan. The hall bath has been remodeled. On the lower level there is a large family room with a sliding door that opens to a private yard with lights around the landscaping. There is a bedroom with an adjacent full bath lending itself well as a second primary bedroom suite. The unfinished basement can be used as a gym, work room, office, etc. All the doors and windows are Andersen. The doors are all oak. The convenient covered carport is close to the house and can accommodate two cars. The roof is six months old. The HOA fee covers grass cutting and snow removal. You will also fall in love with the location of this home. The Village of Hickory Ridge is very convenient to community trails, bike paths, basketball courts, a park and a neighborhood pool. Grocery shopping is within walking distance. The Merriweather Post Pavilion, Howard Community College, The Howard County library, the Columbia Mall and the Columbia Town Center with its variety of restaurants, shops and entertainment are minutes away. Take it all in: Gorgeous house, Glorious lot, Great location ! Offers presented on Wednesday , April 10
- Type:
- Twin Home
- Sq.Ft.:
- 1,521
- Status:
- Active
- Beds:
- 3
- Year built:
- 1983
- Baths:
- 3.00
- MLS#:
- MDHW2038348
- Subdivision:
- Village Of Wilde Lake
ADDITIONAL INFORMATION
Beautiful place to live in Howard County, boasting of the best of the best. Howard County top schools in the nation, friendly and warm community at the Village of Wilde Lake. Nice 3BR/2.5BA with a balcony in the main bedroom, dressing area, private bathroom, and a big closet space. Fireplace, spacious living room, separate dining room, and very bright sun filled kitchen and always bright, overlooking the neighborhood. The living room sliding door opens to a private patio by the main entrance. It is all about privacy behind the gated entrance to the unit. The condominium is ready for your touch and the possibilities are endless in this townhouse condominium with a basement! Just minutes from Columbia Mall, restaurants galore, major routes such as RT-32, RT-29, I-95, and many more. The home is available to all buyers. Show anytime and call the listing agent with any questions you may have.
$599,000
5222 Hermit Path Columbia, MD 21044
- Type:
- Single Family
- Sq.Ft.:
- 2,386
- Status:
- Active
- Beds:
- 4
- Lot size:
- 0.34 Acres
- Year built:
- 1969
- Baths:
- 3.00
- MLS#:
- MDHW2038036
- Subdivision:
- None Available
ADDITIONAL INFORMATION
No open house on 03/24.Welcome home! This stunning corner property boasts 4 bedrooms, 3 bathrooms, and a NEW ROOF (2023)! Step into the grand entrance adorned with a magnificent chandelier and be greeted by a spectacular, updated kitchen (2024) with access to the deck facing a beautiful view of the backyard. Enjoy the cozy fireplace in the backyard and the serene patio completed in 2021 .The living room features recessed lights , adding a touch of elegance with new appliances. Enjoy the two car garage with additional storage space and plenty more parking spaces for entertaining. A prime location minutes away from Columbia Mall, Wilde Lake, Centennial Park, Whole Foods, Howard County University & Hospital, and all major conveniences, this home offers the perfect blend of luxury and convenience. Strategically positioned between DC and Baltimore, with easy access to Route 29 and I-95, commuting is a breeze. Don't miss the opportunity to schedule your viewing today before this gem is gone!
$379,000
5453 Mystic Court Columbia, MD 21044
- Type:
- Townhouse
- Sq.Ft.:
- 1,564
- Status:
- Active
- Beds:
- 3
- Year built:
- 1969
- Baths:
- 3.00
- MLS#:
- MDHW2037148
- Subdivision:
- Village Of Harpers Choice
ADDITIONAL INFORMATION
Welcome to this true standout captivating 3-bedroom, 2.5-bathroom end unit townhome. Step inside through the welcoming foyer entry, where elegance meets functionality. The updated kitchen boasts new stainless steel appliances, such as a fridge, dishwasher, and Gas stove. Cooking and entertaining have never been this delightful! The main level features a convenient powder room, perfect for guests. Imagine hosting gatherings in the open living area, bathed in natural light. Brand new roof, brand new HVAC, brand new carpet. Descend to the finished lower level, a versatile space for relaxation, hobbies, or movie nights. Step onto the custom deck with built-in seating, sip your morning coffee or host alfresco dinners surrounded by lush greenery.
- Type:
- Townhouse
- Sq.Ft.:
- 2,362
- Status:
- Active
- Beds:
- 3
- Year built:
- 1989
- Baths:
- 4.00
- MLS#:
- MDHW2037888
- Subdivision:
- Forsgate
ADDITIONAL INFORMATION
Located in the community of Forsgate On The Green, this recently renovated bright, sunny end unit townhome has the hard-to-find combination of a garage with main level entry and a walk out basement. It's turnkey ready for you to move right in and enjoy all the extra side windows or close the custom blinds for built in privacy. Luxury vinyl plank adorns the entire main level. From the 3-story open foyer with half bath you'll pass through the separate dining area to the living room and kitchen. The remodeled kitchen has a large breakfast area in the rear, stainless steel appliances and crisp white cabinetry complimented by a subway tile backsplash over stunning quartz countertops. Oversized sliding glass doors lead to a large deck for entertaining or relaxing with a full concrete patio below. Downstairs you will enjoy a very large family room with a wood burning fireplace, a half bath, bonus room and laundry. Oversized sliding doors lead to the patio. There is rough plumbing in place for a wet bar area, and additional storage under the stairs in two separate closets. The expansive bonus room would make a great theatre room, office, music studio, gym, dark room, the options are limitless. There is plenty of room downstairs with sufficient ingress and egress for a fourth bedroom on this level as well. Upstairs on the third level the primary bedroom is in the rear of the home with vaulted ceilings and shaded skylights. Walkthrough dual closets to the primary bath with a sought-after glass door tiled shower with bench seating, opposite wall shower heads and double sinks. Double doors connect this room to another bedroom making it perfect for a nursery or convenient home office. The large 3rd bedroom in front of this home has cathedral ceilings as well and a bumped out sitting area. In the spacious hallway with overlook there is a second full spa like bath with a large soaking tub shower combination and bench. Upgraded cabinets in both baths with built in electric/USB charging. Other features include new garage door with smart opener, Recessed lighting, 200 AMP electric panel, washer and dryer included. Convenient to 29, and 70, and 100 16 miles to BWI. Come see all that the Dorsey Search, Fairway Hills Golf Club, Columbia and Ellicott City area have to offer!
- Type:
- Single Family
- Sq.Ft.:
- 3,760
- Status:
- Active
- Beds:
- 4
- Lot size:
- 0.26 Acres
- Year built:
- 1994
- Baths:
- 4.00
- MLS#:
- MDHW2037418
- Subdivision:
- Village Of River Hill
ADDITIONAL INFORMATION
Beautifully updated colonial home with unique designer touches in the highly sought-after Village of River Hill. Well-appointed traditional floor plan starts with a covered front porch and a grand two-story foyer, where new charming chandeliers and a beautiful hardwood staircase set the stage for the warmth and luxury that characterize this colonial home. The main level flows with Brazilian Cherry floors, from the spacious & bright living room, through stained glass French doors into the formal dining room, and through arched doorways into the centrally located chef's kitchen and into the family room. The chef's kitchen shines with new quartz countertops, new subway tiled backsplashes, a large center island under stylish new pendant lights, white cabinetry, updated appliances, and a delightful breakfast nook, which opens to the expansive family room with gas fireplace and a large bay window overlooking the tranquil backyard. Step outside to a large deck to enjoy a serene view of the fully fenced-in yard with mature trees in the back. Also on the main level is an updated powder room and a sizable laundry room equipped with a laundry chute and upgraded washer and dryer (in 2022). Beautiful Brazilian Cherry floors continue throughout the entire upper level. The primary suite features double door entry, vaulted ceiling, lighted ceiling fan, and a walk-in closet. Newly renovated primary bathroom boasts new double sink vanity, new designer fixtures, new tiled floor and walls, and a new shower with frameless glass enclosure. Upstairs hallway bathroom is also updated with new floors, new double sink vanity, and new fixtures. Fully finished walk-up basement has brand new carpet, a large recreation room, a full bathroom, and a media room thatâs hardwired for sound⦠ready to host your next movie night. Additional upgrades include: entire home freshly painted with designer colors (2024), new roof and siding (2018), new water heater (2024), new windows (2023), new dishwasher (2022), and new deck boards and railing (2019). Ideally located within top-ranked school districts (Clarksville ES, Clarksville MS, and River Hill HS), 5 minute walk to the 1,021-acre Middle Patuxent Environmental Area and its 5.5 miles of hiking trails, and 4 minute ride to River Hill Village center. Easy commute to Baltimore, Washington, and BWI Airport from Routes 32 and 29, and I95. This home is a family's dream come true, combining timeless elegance and modern convenience in one extraordinary package.
- Type:
- Single Family
- Sq.Ft.:
- 1,324
- Status:
- Active
- Beds:
- 2
- Year built:
- 1988
- Baths:
- 3.00
- MLS#:
- MDHW2037458
- Subdivision:
- Heatherfield Condos
ADDITIONAL INFORMATION
Price Adjustment!!! Open the Door to your Dream 2-level condominium in the heart of Dorsey Search/Heatherfield community in Columbia: these 2 bedrooms & 2.5 baths are sure to sell quickly! Relax and unwind on the main level while enjoying the spacious living room with a wood fireplace surrounded by stone and a French door to a private patio with a storage closet. Updated modern Kitchen, and flooring. updated bathroom, new lighting, and freshly painted throughout. The upper level presents two primary bedroom opportunities, each with spacious walk-in closets and a full bath. Washer and dryer in the unit for added convenience, and community amenities include a community center and covered mailbox. Enjoy all the various amenities that Columbia has to offer Community amenities include a community center and all the various amenities that Columbia has to offer with plenty of shopping, dining, and entertainment options. Located just minutes to Centennial Park, Lake Kittamaqundi, golf course, Columbia town Center, Columbia Association amenities, and so much more!
- Type:
- Single Family
- Sq.Ft.:
- 2,559
- Status:
- Active
- Beds:
- 3
- Lot size:
- 0.47 Acres
- Year built:
- 1960
- Baths:
- 3.00
- MLS#:
- MDHW2037440
- Subdivision:
- Sebring
ADDITIONAL INFORMATION
Nestled on the tranquil edges of Columbia, Maryland, where natural splendor meets suburban convenience, 6117 Loventree Rd stands as a testament to modern living blended seamlessly with the warmth of a family home. This contemporary rancher, set on a generous expanse of nearly half an acre, offers a retreat from the hustle and bustle, while still keeping you connected with easy access to routes 32 and 29. Just minutes from the vibrant heart of Columbia, it promises a lifestyle of unmatched convenience and serenity. Recently undergoing a comprehensive remodel, this home whispers tales of rejuvenation and careful craftsmanship. From the moment you step inside, you are greeted by an ambiance of fresh beginnings. The new HVAC system promises comfort through all seasons, while the refinished and newly installed flooring lays the groundwork for your family's memories. The heart of this home, a meticulously designed gourmet kitchen, invites gatherings and culinary adventures, flanked by a spacious family room that becomes the stage for countless moments of joy and relaxation. The main level living is elevated by a lovely primary suite, offering a sanctuary for rest and rejuvenation, complete with all the modern amenities. Two additional bedrooms and a full bath ensure that everyone in the family finds their own comfortable corner, creating a harmonious blend of private and shared spaces. Venture downstairs, and you'll discover a lower level that presents a canvas waiting for your imagination. This large, versatile room opens up possibilities â a home theater, a game room, or an additional family area â ready to adapt to your familyâs evolving needs. Step outside to the rear yard, and you're greeted by an expanse ideal for entertaining or simply enjoying quiet moments under the sky. This outdoor haven invites gatherings, celebrations, and peaceful reflection, making every day a special occasion. 6117 Loventree Rd is more than just a house; it's a home where every detail is designed to enhance your life, making each day a little more special. Its prime location, modern amenities, and the promise of new beginnings make it a rare find. We invite you to experience the emotion, the convenience, and the beauty of this remarkable home before itâs too late. Come, let your life unfold in this haven of contemporary living and make it your own story of happiness and fulfillment.
$765,000
6095 Jerrys Drive Columbia, MD 21044
- Type:
- Single Family
- Sq.Ft.:
- 4,169
- Status:
- Active
- Beds:
- 4
- Lot size:
- 0.42 Acres
- Year built:
- 2003
- Baths:
- 3.00
- MLS#:
- MDHW2037102
- Subdivision:
- Hickory Ridge
ADDITIONAL INFORMATION
No CPRA or HOA! Gorgeous 4 bedroom, 2.5 bath colonial in the sought after Village of Hickory Ridge set on .42 of an acre. Come up the brick paver sidewalk into the two-story foyer and you'll see 9 foot ceilings and hardwood floors & crown molding throughout the main level, double doors to your private office to your right, spacious living room & formal dining room to your left, then enter the gourmet kitchen complete with granite counters, granite backsplash, brand new stainless steel appliances, including 6-burner gas range, built-in microwave, side-by-side refrigerator, dishwasher, double sink, great island with pendant light above and large pantry as well. A newly installed barn-door takes you to your "Pinterest worthy" laundry room with granite counters, mosaic backsplash, tiled floor, plenty of cabinetry and full-size, front-loading washer and dryer, which all leads you to the two-car garage. Sunken family room adjoins the kitchen with a gas-fireplace for cozy nights by the fire. Large slider leads to the nicely sized deck overlooking the fully fenced backyard with firepit. This home also has a really large side yard for entertaining as well. Back inside you'll find 4 bedrooms and 2 full bathrooms on the upper level. The primary bedroom has vaulted ceilings, ceiling fan, two walk-in closets and en-suite bathroom with double vanity, corner soaking tub, separate shower, and private water-closet. The guest bathroom also has a double vanity and door separating the shower/tub area. The lower level is completely finished with a separate room for a workshop/crafting area, 2nd family room area, built-in desk & bookcases and a HOME THEATRE! There are also double-wide walkup stairs to the backyard. New ROOF 2019! All of this and everything Columbia has to offer, close to shopping, restaurants and commuter routes. Make this well-crafted and lovingly maintained home your new sanctuary.
$899,000
6691 Cedar Lane Columbia, MD 21044
- Type:
- Single Family
- Sq.Ft.:
- 3,746
- Status:
- Active
- Beds:
- 4
- Lot size:
- 1.74 Acres
- Year built:
- 1963
- Baths:
- 4.00
- MLS#:
- MDHW2035398
- Subdivision:
- None Available
ADDITIONAL INFORMATION
Welcome to your dream home beautifully situated on the Middle Patuxent River! This is a private oasis close to everything (all major roadways), with hiking trails and the Robinson Nature Center steps from your front door. Swim, wade and float down the lovely, peaceful, and clean Middle Patuxent River. Garden among gorgeous perennials, grow your own food, and gather fresh eggs from the coop. Stroll along wildflowers and native bluebells on the local trails. Investigate local history, artifacts, and mill ruins steps from the porch. This home has been modernized and well-maintained (an extensive list of improvements is available, such as a sunroom/bedroom/bathroom addition; new boiler, and HVAC; 20+ windows; extensive landscaping; tankless hot water heater; paint; double porch, deck and patio, etc.). Natural light floods this home, creating a bright and airy atmosphere with lovely views outside every window. Open the beautiful door to a welcoming stone entry area and fabulous original stone room with fireplace, which currently serves as a home office/âman cave.â Upstairs is the main living area, with an open kitchen/den area with modern half bath and sliding doors to the stone patio, six skylights, and a âteen reading loft.â There is also a mudroom and half bath, laundry room and walk-in pantry. The formal dining room, living room, and sunroom flow seamlessly to one another. Step out onto the wide sweeping upper porch with a beautiful view of the river area. Off the sunroom is a second back deck with a private backyard space. Upstairs on the third level are four generous-sized bedrooms, two with modern ensuite bathrooms plus another full bath. Three working fireplaces plus a Jotul woodstove, 9 ceiling fans, and a new boiler and air conditioner keep the home comfortable and energy efficient. Outside is a stone patio for grilling and sitting around the outdoor firepit, a lovely front porch perfect for rocking chairs, and upper story wrap around deck with great views, and a secluded back deck surrounded by lovely trees, perennials, bulbs, and hostas. There is a 10â x 16â shed plenty of space for gardening. The original springhouse adds a charming fairy-tale quality to this lovely setting. This historic mill home is on the Maryland Register of Historic Properties. No HOA or CA! Part of the property is fenced for your furry pets, and part of the property even extends across the street to the middle of the river, which is a great spot for early morning coffee or a walk along the gentle flowing river. This is a rare opportunity to own a piece of Maryland history! Around 1750 this home had it's start over the years much has been added to make it the exceptional home you see today. Extensive list of upgrades is available. Home sold âas is.â
- Type:
- Single Family
- Sq.Ft.:
- 1,348
- Status:
- Active
- Beds:
- 3
- Year built:
- 1977
- Baths:
- 2.00
- MLS#:
- MDHW2035830
- Subdivision:
- Deering Woods
ADDITIONAL INFORMATION
Back on the market...3 Bedroom, 2 Bath Condo in Deering Woods! Move-in ready! Backs to woods offering more privacy! Call today for more info and a tour of this lovely home!
- Type:
- Single Family
- Sq.Ft.:
- 1,520
- Status:
- Active
- Beds:
- 3
- Year built:
- 1974
- Baths:
- 3.00
- MLS#:
- MDHW2035654
- Subdivision:
- Harpers Choice
ADDITIONAL INFORMATION
Nestled in the heart of Columbia, 5473 El Camino offers the perfect blend of style, comfort, and modern convenience. Let's explore the unique features that make this residence a standout: On the main level, the eat-in kitchen beckons with sliders leading to a charming front patio. It's the ideal spot for enjoying your morning coffee or al fresco dining. The dining room, complete with a convenient breakfast bar, seamlessly connects to the kitchen, creating a space that's perfect for both casual meals and formal dining. The living room is a cozy retreat, featuring a built-in bookshelf, a fireplace, and sliders that open to the rear yard. This space is perfect for relaxation and entertaining, offering a seamless indoor-outdoor flow. A half bath on the main level adds convenience and completes the thoughtful layout of this floor. Venture upstairs to the upper level, where you'll find the primary suite and two additional bedrooms, each offering comfort and privacy. Another full bath on this level ensures that everyone has their own space and convenience. The finished basement adds valuable living space to this condo, creating a versatile area for various needs. A separate unfinished utility room houses the new HVAC system, providing efficiency and peace of mind for years to come. Don't miss the chance to make 5473 El Camino your new home. Schedule your private tour today and discover the exceptional lifestyle that awaits you in this stylish and welcoming property!
- Type:
- Single Family
- Sq.Ft.:
- 4,056
- Status:
- Active
- Beds:
- 3
- Year built:
- 2006
- Baths:
- 3.00
- MLS#:
- MDHW2035456
- Subdivision:
- Scot's Glen
ADDITIONAL INFORMATION
Say goodbye to stairs! This exceptional townhome is equipped with a private elevator, providing easy access to all levels and ensuring that every corner of your home is effortlessly within reach. Enjoy the ease of single-level living with a spacious main level primary suite, featuring two walk-in closets and a beautifully appointed ensuite bathroom. This home offers the perfect blend of convenience and luxury, with a private elevator, main level primary suite, and a 2-car garage. The open floor plan seamlessly connects the living, dining, and kitchen areas--all with newly refinished hardwood floors. The brand new kitchen appliances are sure to please. Large windows flood the space with natural light, creating an inviting and comfortable atmosphere. Two additional bedrooms and a spacious loft/family room space on the upper level offer flexibility for guests or hobbies. Outside features a charming low-maintenance deck for relaxation or entertaining guests. As part of this vibrant 55+ community, residents have access to a range of amenities, including social gatherings and maintenance-free living. It's a lifestyle that promotes well-being and community spirit. Nestled in a serene and welcoming community, and conveniently located near shopping, dining, and healthcare services, this home provides easy access to all the necessities and redefines senior living with style and comfort.
© BRIGHT, All Rights Reserved - The data relating to real estate for sale on this website appears in part through the BRIGHT Internet Data Exchange program, a voluntary cooperative exchange of property listing data between licensed real estate brokerage firms in which Xome Inc. participates, and is provided by BRIGHT through a licensing agreement. Some real estate firms do not participate in IDX and their listings do not appear on this website. Some properties listed with participating firms do not appear on this website at the request of the seller. The information provided by this website is for the personal, non-commercial use of consumers and may not be used for any purpose other than to identify prospective properties consumers may be interested in purchasing. Some properties which appear for sale on this website may no longer be available because they are under contract, have Closed or are no longer being offered for sale. Home sale information is not to be construed as an appraisal and may not be used as such for any purpose. BRIGHT MLS is a provider of home sale information and has compiled content from various sources. Some properties represented may not have actually sold due to reporting errors.
Columbia Real Estate
The median home value in Columbia, MD is $344,000. This is lower than the county median home value of $446,300. The national median home value is $219,700. The average price of homes sold in Columbia, MD is $344,000. Approximately 63.48% of Columbia homes are owned, compared to 31.59% rented, while 4.93% are vacant. Columbia real estate listings include condos, townhomes, and single family homes for sale. Commercial properties are also available. If you see a property you’re interested in, contact a Columbia real estate agent to arrange a tour today!
Columbia, Maryland 21044 has a population of 103,170. Columbia 21044 is less family-centric than the surrounding county with 32.01% of the households containing married families with children. The county average for households married with children is 40.89%.
The median household income in Columbia, Maryland 21044 is $103,707. The median household income for the surrounding county is $115,576 compared to the national median of $57,652. The median age of people living in Columbia 21044 is 37.7 years.
Columbia Weather
The average high temperature in July is 88.2 degrees, with an average low temperature in January of 23.3 degrees. The average rainfall is approximately 43.4 inches per year, with 17.2 inches of snow per year.
