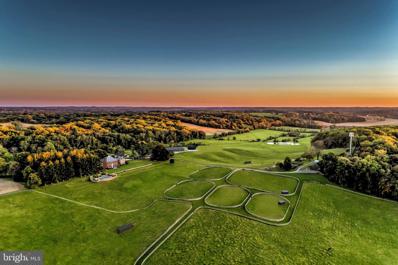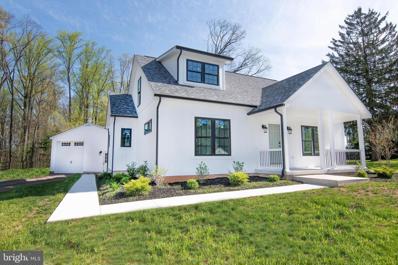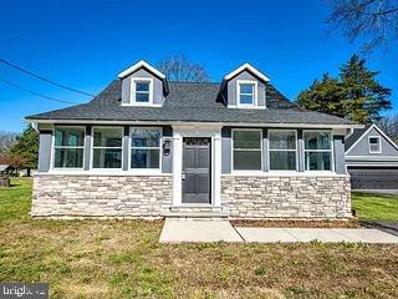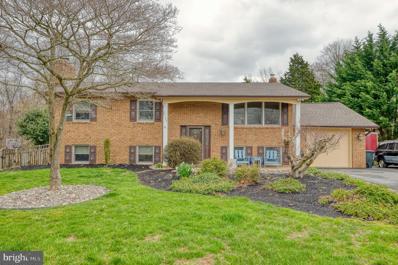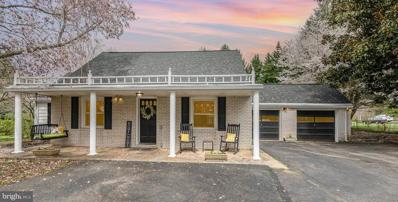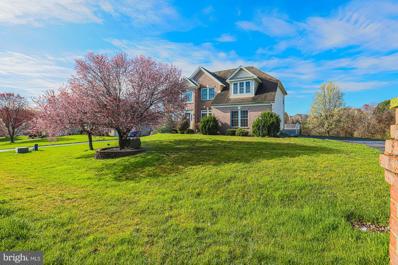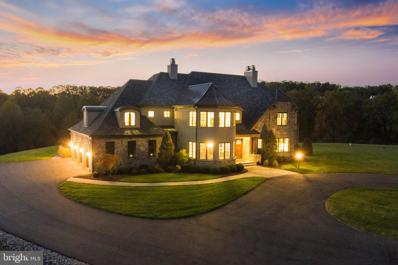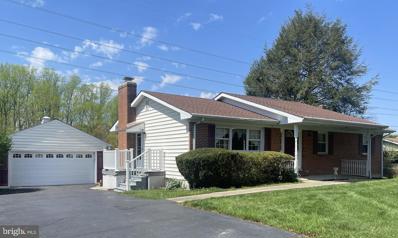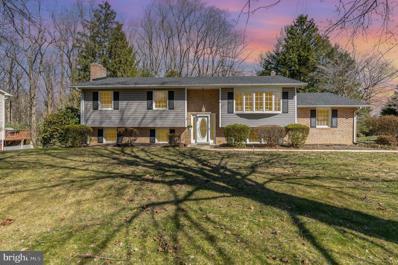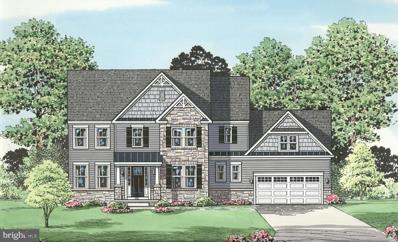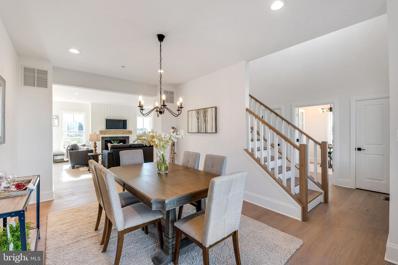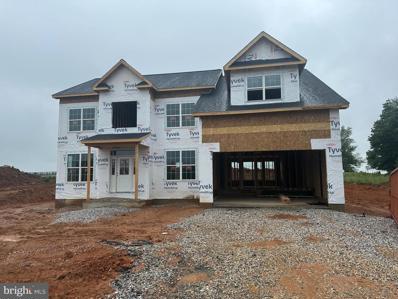Fallston MD Homes for Sale
$15,000,000
2501 Pocock Road Fallston, MD 21047
- Type:
- Single Family
- Sq.Ft.:
- 12,572
- Status:
- NEW LISTING
- Beds:
- 7
- Lot size:
- 246.75 Acres
- Year built:
- 1929
- Baths:
- 10.00
- MLS#:
- MDHR2030662
- Subdivision:
- None Available
ADDITIONAL INFORMATION
Perched majestically atop Maryland's rolling countryside, Harford Hill emerges as a beacon of architectural splendor, its illustrious brick Georgian façade commanding attention across its sprawling 246.75 acres. The jewel of My Ladyâs Manor. Anchoring this pastoral paradise is a glistening pond, its tranquil waters reflecting the ethereal beauty of its surroundings in a timeless dance with nature. Commissioned in 1929 as the grand vision of S. Bryce Wing, a revered figure in the equestrian world and esteemed former President of the National Steeplechase Association, Harford Hill is steeped in history. Embark upon its long, inviting tree-lined drive, a prelude to the extraordinary experience that awaits within. Step into the embrace of Harford Hill's interiors and be transported to a realm of unparalleled joy. The echoes of the past reverberate with historical gravitas. Marvel at the soaring ceilings that seemingly reach for the heavens, while a masterfully hand-milled staircase serves as the pièce de résistance, punctuating the gracious main living hall. Frolic in your incredible party barn, an intoxicating mix of old world ruggedness and opulence. Within its 5,438 square feet of patinaed stone walls and dappled light, guests are invited to revel in an atmosphere of conviviality and warmth, while a dramatic staircase unveils yet another level of stonewalled, light-filled space, offering a myriad of possibilities for unforgettable gatherings. For the discerning equestrian enthusiast, Harford Hill boasts state-of-the-art stables with 11 stalls, alongside the classic carriage barn housing an additional 7 stalls. Further enhancing its appeal are ancillary structures including the Pocock House, corn crib, equipment tractor barn, new all-weather arena 150x200, newly remodeled barn, and concrete block manger, catering to every conceivable need with grace and functionality. Amidst this verdant oasis stands a specimen copper beech tree, a veritable work of art unto itself. Its august presence serves as a stunning backdrop in all seasons, casting an enchanting spell over the landscape and providing an exquisite canvas from which to live a life of unparalleled beauty and grace. Welcome to Harford Hill, where every moment is savored. Cultivate your existence. The art of uniting human and home. Subject to Conservation and Fox Hunting easement. Cell tower lease is not part of the property sale.
$799,000
2830 Harford Road Fallston, MD 21047
- Type:
- Single Family
- Sq.Ft.:
- 3,454
- Status:
- NEW LISTING
- Beds:
- 4
- Lot size:
- 1.32 Acres
- Year built:
- 2024
- Baths:
- 4.00
- MLS#:
- MDHR2030846
- Subdivision:
- None Available
ADDITIONAL INFORMATION
Welcome home! This newly constructed modern farmhouse in the desirable Fallston School District features a full open floorplan that connects the living room, kitchen, dining area and sunroom together for a seamless flow for entertaining and everyday life. The kitchen offers additional prep space and seating with a nicely sized island with electric. From the sunroom, take the French doors out to the deck for a relaxing evening meal or snuggle up in front of the gas fireplace in the living room of chilly fall nights. The primary bedroom is located on the first floor with it's own en-suite bathroom. There is also a half bath for guests. The upstairs has been finished to include two additional bedrooms and a full bathroom. This home boasts 2,200 square feet of above ground living space! There is an additional 1,200 square feet of living space in the finished basement. Including an additional full bathroom and a 4th bedroom that can be used as a den or office space. All of this and a detached, oversized two car garage situated on 1.32 acres of land. Schedule your showing today. You will not be disappointed. Taxes based on land value only.
$540,000
2828 Harford Road Fallston, MD 21047
- Type:
- Single Family
- Sq.Ft.:
- 1,703
- Status:
- NEW LISTING
- Beds:
- 3
- Lot size:
- 1 Acres
- Year built:
- 1940
- Baths:
- 3.00
- MLS#:
- MDHR2030328
- Subdivision:
- None Available
ADDITIONAL INFORMATION
THIS 3 BR 2 1/2 Bath CAPE COD HAS RECENT UPDATES . BEAUTIFULLY REFINISHED TOUCHES THROUGHOUT! WALK IN FRONT DOOR TO A YEAR-ROUND ENCLOSED PORCH, LIVING AREA HAS GAS FIREPLACE WITH A MOUNTED TV. THE KITCHEN HAS BEEN UPDATED TO INCLUDE SPARKLING QUARTZ COUNTERS, WHITE CABINETS WITH STOP ROLL DRAWERS, AND S/S APPLIANCES. A PRIMARY SUITE ON MAIN LEVEL WITH FULL BATHL HALF BATH ON MAIN FOR COMPANY. MUDROOM AND UTILITY ROOM JUST OFF THE KITCHEN WITH WASHER AND DRYER . UPSTAIRS YOU WILL FIND 2 BEDROOMS AND A FULL BATH WALK IN SHOWER AND WHIRLPOOL TUB. PROPERTY SITS ON 1 ACRE. HAS A LARGE DETACHED 2 PLUS CAR GARAGE WITH LARGE ATTIC AREA.AND PARKING PAD FOR 6 PLUS CARS. LOCATED IN FALLSTON SCHOOL DISTRICT, AND JUST MILES FROM BELAIR SHOPPING, RESTAURANTS AND MORE! COME SEE THIS ONE TODAY!! SELLER HAS ASSUMABLE VA LOAN.
- Type:
- Single Family
- Sq.Ft.:
- 2,966
- Status:
- Active
- Beds:
- 5
- Lot size:
- 0.88 Acres
- Year built:
- 1977
- Baths:
- 4.00
- MLS#:
- MDHR2030314
- Subdivision:
- Belle Meade
ADDITIONAL INFORMATION
Updated, oversized split foyer in sought after Fallston school district with private pool, TWO primary bedrooms and fully finished basement living space plus so much more! This property had a two story addition built on the rear in 2003 adding a second primary bedroom with attached full bathroom and additional family room/den area, and additional finished space on the lower level as well as a large 450sf, trex deck built at the same time. Inside you will find this home was meticulously well kept and cared for. The upper level includes 4 bedrooms, including both primary bedrooms with full bathrooms attached to both. The remaining 2 bedrooms are very spacious and there is a full bath located in the hallway just outside those bedrooms featuring a tub shower and a huge vanity with vast countertop space. On the lower level there is a large but cozy family room area featuring a fireplace with a pellet stove insert, as well as a 5th bedroom and a half bath. On this level you will also find two unfinished rooms with utilities and ample space for storage. There is also a bonus room on the rear of the lower level that was part of the addition and it features a wet bar and great bonus space for a rec room, home gym, or whatever you desire. Back upstairs, the custom kitchen boasts a huge peninsula with a ton of extra countertop space, an eat-in bar as well as base cabinets underneath for extra storage. The cabinets are topped off with elegant 3 piece crown molding and solid granite countertops. The microwave, dishwasher and stove have all been updated within the past 5 years. The custom tile backsplash is exquisite and tie in with the laminate flooring perfectly. In the original living room you will find carpet on the floors currently but it is believed to have solid hardwood underneath matching that of the dining room. In the back of the house is the addition which includes a second living room open to the dining room and kitchen and down the hall is the super private, expansive primary bedroom with plenty of space for your king bed and a beautifully updated bathroom featuring tons of cabinet space , a jetted "jacuzzi" bathtub under a gorgeous bay window, and a corner shower stall. The second primary bedroom is down the hall of the original side of the house and is also spacious with a full bath attached consisting of an oversized shower stall with updated tile surround. Outside is an attached 1 car garage, a gorgeous composite deck wrapping around the rear, a brick patio adjoining the 18' round pool, and a very spacious 16x24 shed set into the hill providing two levels of storage with the lower level having access from the back. Further details include; oil furnace w/ 275 gal indoor tank and ext fill neck, new roof in 2023, 2 HVAC zones, water softener system, attic exhaust fan, flooring in attic for extra storage, plus the fridge and freezer in the basement are included and an added bonus, the sellers will purchase a 1 yr home warranty for the buyers at settlement. Come see this exceptionally well kept and expansive split level home in sought after Fallston school districts before it's gone!
$475,000
2834 Harford Road Fallston, MD 21047
- Type:
- Single Family
- Sq.Ft.:
- 2,220
- Status:
- Active
- Beds:
- 3
- Lot size:
- 0.95 Acres
- Year built:
- 1945
- Baths:
- 2.00
- MLS#:
- MDHR2030368
- Subdivision:
- Fallston Manor
ADDITIONAL INFORMATION
Welcome to this charming brick Cape Cod nestled in the serene landscape of Fallston, MD, offering the perfect blend of modern luxury and timeless appeal. Situated on close to an acre of land, this home has undergone a complete renovation within the last 5 years, ensuring a move-in ready experience for its lucky new owners. As you step inside, you're greeted by the warmth of hardwood flooring that flows throughout the home, creating an inviting atmosphere. The main level boasts a convenient bedroom and full bath, providing flexibility and ease of living. The heart of the home is the gourmet kitchen, featuring granite countertops, a subway tile backsplash, and stainless steel appliances including double wall ovens and a french door fridge with ice and water dispensers. The electric cooktop with decorative backsplash, breakfast bar, pot filler, and range hood add both style and functionality to the space. Adjacent to the kitchen is a sunlit dining room, perfect for hosting intimate gatherings or formal dinners. A sunroom, offering versatility as a playroom or family room, provides a seamless connection to the outdoors through an atrium door leading to the rear patio. Additionally, a mudroom/laundry room off the kitchen and garage offers practicality and organization with slate tile floors. The upper level is dedicated to comfort and relaxation, featuring a primary bedroom with an attached bath and a spacious walk-in closet complete with built-ins. The third bedroom finishes off the upper level and features a niche, closet and access to storage. A fourth bedroom/office with a separate exterior entrance off the garage provides privacy and convenience for remote work or guests. Outside, the expansive fenced yard offers ample space for outdoor activities and entertaining, with gates providing access to the driveway. Enjoy the tranquility of mature trees and numerous perennial beds with Peonies, Siberian Irises, Hydrangeas and lilies. There is ample open space for yard toys llike a trampoline or soccer goal, along with the convenience of a sizable shed for storage. A wooden swing hanging from one of the trees and a swing on the front porch offer delightful spots to unwind and enjoy the natural surroundings. Additional amenities include an oversized 2-car garage, a driveway large enough to accommodate 5-7 cars, and a heat pump with oil/radiator backup for efficient heating. A/C is provided via mini-split units, ensuring year-round comfort, while a whole-house generator powered by propane offers peace of mind during power outages. Conveniently located just minutes from Baltimore County, Fallston, and Bel Air, this home combines the tranquility of rural living with easy access to urban amenities. Don't miss the opportunity to make this beautifully remodeled Cape Cod your own retreat in the heart of Fallston. Schedule your showing today!
- Type:
- Single Family
- Sq.Ft.:
- 3,324
- Status:
- Active
- Beds:
- 4
- Lot size:
- 0.8 Acres
- Year built:
- 2004
- Baths:
- 4.00
- MLS#:
- MDHR2030430
- Subdivision:
- Fallston Valley Farms
ADDITIONAL INFORMATION
Back on the market!!! Welcome to this beautiful Single Family Colonial located in sought after rarely available neighborhood of Fallston Valley Farms. This home sits on almost acre lot with an over sized front and back yard. Main level has a formal living room, separate dining room, Large family room with fireplace, 9+ ceiling with floor to ceiling windows which provides lots of natural Sunlight. Open floor plan which leads to a Gourmet kitchen and a Breakfast room/Sunroom with sliding glass doors which leads you to a large deck and an amazing fenced in backyard great for entertaining. 2 staircases to choose from when making your way to bedrooms. 2nd level has 4 spacious bedrooms, a master bedroom that boasts 2 larger walk in closets, spa bath, and a separate shower. Lower lever has an exercise room with rubber mats, a great media area, with a fully built wet bar.
$2,690,000
Address not provided Fallston, MD 21047
- Type:
- Single Family
- Sq.Ft.:
- 10,600
- Status:
- Active
- Beds:
- 4
- Lot size:
- 20.29 Acres
- Year built:
- 2016
- Baths:
- 6.00
- MLS#:
- MDHR2029500
- Subdivision:
- None Available
ADDITIONAL INFORMATION
Thoughtfully curated alongside Paul Thompson of Architectural Design Works, Inc., this completely custom 4-bedroom, 5-and-a-half-bathroom private estate encompasses over 10,000 sq. ft. of living space. Ideally set on more than 20 acres, this private oasis is conveniently located just a quarter of a mile from the Baltimore County Line and minutes from 95. Upon arrival, McGuire Hill stone and solid African mahogany doors will welcome you into this rich estate which notably features wide plank hickory hardwood flooring, hand-carved cherry wood doors, reclaimed Tennessee barnwood beams and fireplace mantles. The expansive lower level with a 20-foot ceiling is enhanced with a full-swing golf simulator with the largest available screen & custom-built viewing area, a full home entertainment system by Savant Automation, and a custom wine room by Baltic Wine Cellars with large capacity mahogany storage system and real cork flooring. A 3-story elevator along with an additional custom spiral staircase, separate sauna in the primary en-suite with tailor-made German-built bench, and the list goes on and on. The westerly-facing backyard affords the most breathtaking sunsets amidst the custom-built heated saltwater pool and spa surrounded by over 3,000 sq. ft. of Travertine decking, complete with stone firepit and additional covered side patio with wood burning fireplace and screen shades. No detail was missed, nor expense spared in the nearly 2 years it took to create this impeccably maintained masterpiece. The exquisite craftsmanship and the highest quality materials available, make this home unquestionably like no other.
- Type:
- Single Family
- Sq.Ft.:
- 2,164
- Status:
- Active
- Beds:
- 4
- Lot size:
- 0.57 Acres
- Year built:
- 1968
- Baths:
- 3.00
- MLS#:
- MDHR2028212
- Subdivision:
- Village Carrs Mill
ADDITIONAL INFORMATION
Fantastic 4 Bed 3 FULL Bath Rancher in FALLSTON with a detached, oversized 2 car garage and a built in pool just waiting for your family to come love and live the good life! Huge Sunroom and Primary Suite in the TWO STORY BUMP OUT gives you tons of extra room! A walkout basement has a 3 season room (could be made into a 4 season room or screened porch) leading to the pool and lots of room to play!! COME BRING YOUR FINISHING TOUCHES AND MAKE THIS YOUR DREAM HOME!!! Seller is accepting as-is offers More pictures coming soon
- Type:
- Single Family
- Sq.Ft.:
- 2,854
- Status:
- Active
- Beds:
- 4
- Lot size:
- 0.73 Acres
- Year built:
- 1973
- Baths:
- 3.00
- MLS#:
- MDHR2029618
- Subdivision:
- Millwood
ADDITIONAL INFORMATION
All OFFERS IN BY SATURDAY at 4:00PM....Please call me if you are submitting. Meticulously maintained home in sought after Fallston Millwood Community with nearly 2800 sq ft of finished living space includes 4 bedrooms and 3 full baths on a lovely treed lot where privacy abounds. The upper level boasts of a large living room with beautiful bow window, open to the huge entertaining dining room, eat in kitchen, primary bedroom with updated primary bath attached, 2 additional bedrooms, a large hall bath with new flooring. Trek- like Deck off the kitchen which offers a scenic wooded view to enjoy and entertain. The LOWER LEVEL of this home is an entertainers dream with wood burning fireplace, 4th bedroom with windows, full bath with shower and a walk out to your patio and picturesque backyard! In addition to the living space is the storage which will shock you! The back of the basement and laundry area has another walk out and up into the back garage storage and a potential additional office. This area could be converted back to a full garage if desired as heat duct is present but the area serves well as storage area, for lawn mower and garden space, and workshop! This house just keeps going and going! UPDATES within last 5 yrs INCLUDE : New Hybrid HVAC system, Roof, vinyl siding, paved driveway, garage door and opener in back, water heater, newer toilets and sinks, copper plumbing replaced with PVC piping through-out, wall oven, microwave, cooktop. All Windows and Deck replaced within last 10 yrs, and home has been fitted with electric panel for whole house generator. Don't wait to tour this lovely home!
- Type:
- Single Family
- Sq.Ft.:
- 3,148
- Status:
- Active
- Beds:
- 4
- Lot size:
- 0.68 Acres
- Year built:
- 2024
- Baths:
- 3.00
- MLS#:
- MDHR2027322
- Subdivision:
- Woodcrest
ADDITIONAL INFORMATION
NEW CONSTRUCTION - Rare Opportunity To Own An Energy Efficient Ward Communities' Home in the established Fallston neighborhood of Woodcrest. Situated on a .67 acre corner homesite. The Davinci is a plan designed for the Way You Live Today!!! Boasting a well designed kitchen, walk in pantry and large owner's suite closet! Open and inviting with space in all the right places. UNDER CONSTRUCTION. Selling Off-Site at our Bulle Rock Location in Havre de Grace. CLOSING COST ASSISTANCE AVAILABLE WITH USE OF PREFERRED LENDER AND TITLE COMPANIES.
$1,105,593
2208 Arden Drive Fallston, MD 21047
- Type:
- Single Family
- Sq.Ft.:
- 3,650
- Status:
- Active
- Beds:
- 4
- Lot size:
- 2.34 Acres
- Baths:
- 4.00
- MLS#:
- MDHR2026596
- Subdivision:
- Alison's Ridge
ADDITIONAL INFORMATION
Welcome to the community of Alisonâs Ridge. Seven beautiful acre+ homesites in the heart of Fallston and just steps from the Fallston Recreation Complex. Choose from one of our plans or create a design/build, one of a kind custom home with HARFORD COUNTY's PREMIER CUSTOM BUILDER-DANLEIGH HOMES! Pictures in the listing are representative of many of the customized appointments available as an option that were built in previous Danleigh Homes. ONLY TWO LOTS REMAIN!
$1,150,900
2204 Arden Drive Fallston, MD 21047
- Type:
- Single Family
- Sq.Ft.:
- 3,140
- Status:
- Active
- Beds:
- 5
- Lot size:
- 1.74 Acres
- Year built:
- 2024
- Baths:
- 4.00
- MLS#:
- MDHR2026592
- Subdivision:
- Alison's Ridge
ADDITIONAL INFORMATION
YES-DANLEIGH HOMES is building a SPEC HOME! This amazing Rebecca Lauren model includes a TWO-STORY entrance, morning room, separate dining room, great room with fireplace, and FIRST FLOOR IN-LAW SUITE with ADA compliant full bathroom. The chef's kitchen includes center island and an abundance of cabinets. The upper level features a primary bedroom with en suite bath, walk in closet, LOFT and three additional bedrooms with hall bath. Over 3100 square feet of living space above grade-with an unfinished basement and full bath rough in for your creative design. Alison's Ridge is a small cul-de-sac of 7 total homes-you have to come and experience the views-especially at sunset!
© BRIGHT, All Rights Reserved - The data relating to real estate for sale on this website appears in part through the BRIGHT Internet Data Exchange program, a voluntary cooperative exchange of property listing data between licensed real estate brokerage firms in which Xome Inc. participates, and is provided by BRIGHT through a licensing agreement. Some real estate firms do not participate in IDX and their listings do not appear on this website. Some properties listed with participating firms do not appear on this website at the request of the seller. The information provided by this website is for the personal, non-commercial use of consumers and may not be used for any purpose other than to identify prospective properties consumers may be interested in purchasing. Some properties which appear for sale on this website may no longer be available because they are under contract, have Closed or are no longer being offered for sale. Home sale information is not to be construed as an appraisal and may not be used as such for any purpose. BRIGHT MLS is a provider of home sale information and has compiled content from various sources. Some properties represented may not have actually sold due to reporting errors.
Fallston Real Estate
The median home value in Fallston, MD is $500,000. This is higher than the county median home value of $281,200. The national median home value is $219,700. The average price of homes sold in Fallston, MD is $500,000. Approximately 93.93% of Fallston homes are owned, compared to 4.58% rented, while 1.49% are vacant. Fallston real estate listings include condos, townhomes, and single family homes for sale. Commercial properties are also available. If you see a property you’re interested in, contact a Fallston real estate agent to arrange a tour today!
Fallston, Maryland has a population of 9,082. Fallston is more family-centric than the surrounding county with 36.37% of the households containing married families with children. The county average for households married with children is 32.96%.
The median household income in Fallston, Maryland is $110,240. The median household income for the surrounding county is $83,445 compared to the national median of $57,652. The median age of people living in Fallston is 46.1 years.
Fallston Weather
The average high temperature in July is 89.3 degrees, with an average low temperature in January of 26 degrees. The average rainfall is approximately 44.2 inches per year, with 28.6 inches of snow per year.
