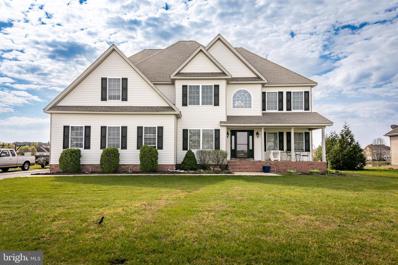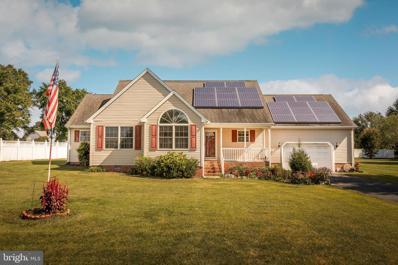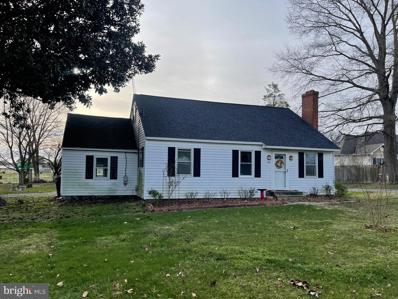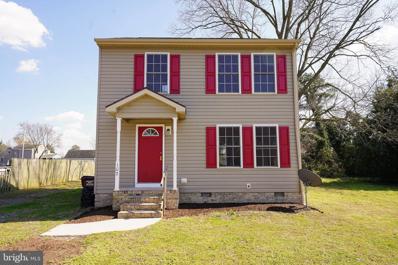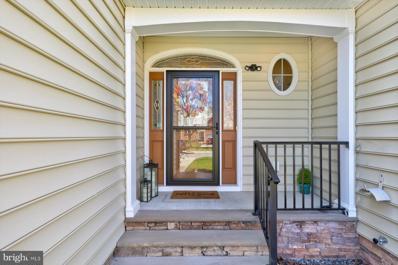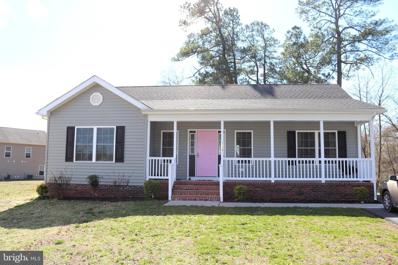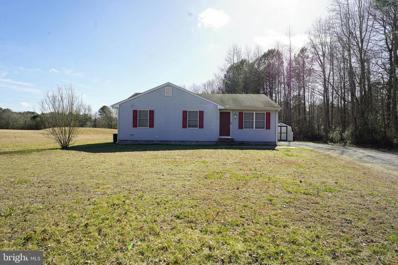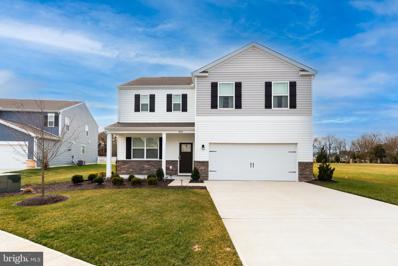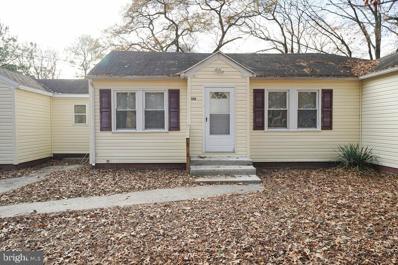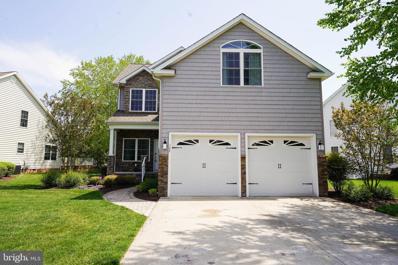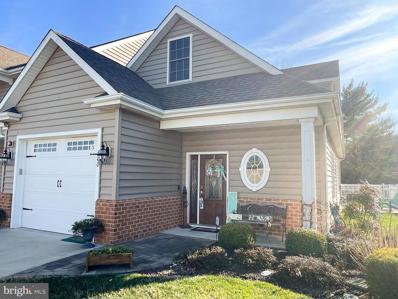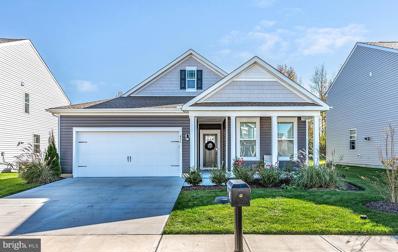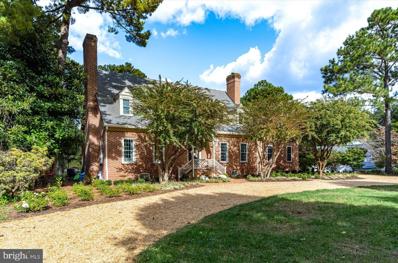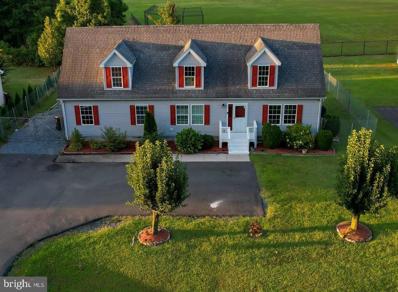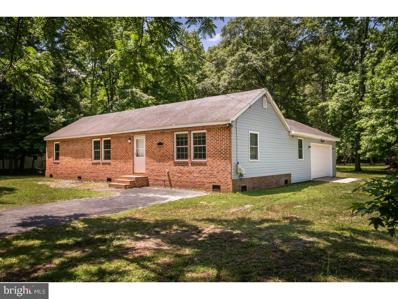Fruitland MD Homes for Sale
$475,000
127 Nina Lane Fruitland, MD 21826
- Type:
- Single Family
- Sq.Ft.:
- 3,500
- Status:
- NEW LISTING
- Beds:
- 6
- Lot size:
- 0.36 Acres
- Year built:
- 2006
- Baths:
- 5.00
- MLS#:
- MDWC2013202
- Subdivision:
- None Available
ADDITIONAL INFORMATION
Welcome to the stunning 127 Nina Ln, a remarkable 3,500 sq ft property that boasts a breathtaking view of the community pond! This spacious residence offers an impressive total of 6 bedrooms and 4.5 bathrooms. The first level features an open-concept design, seamlessly integrating the kitchen, dining area, and living room, complete with a cozy fireplace. The kitchen itself is a true showpiece, featuring a large center island, ample cabinetry, wraparound granite countertops, and a beautiful backsplash. Adjacent to the kitchen is a formal dining area and a charming sitting room. Additionally, the first level includes one of the bedrooms that could serve as an in-law suite, complete with an attached full bathroom. Access to the upper level is conveniently provided by two staircases â one located in the stunning entryway and the other off the living room. On the second level, you'll find the remaining bedrooms, including the large primary suite. This suite boasts an attached four-piece bathroom with a double vanity and tub, as well as a beautiful upper balcony overlooking the community pond. The laundry room is also conveniently located on this level. As an added bonus, the property features an unfinished attic, offering ample storage space. Stepping outside, you'll be greeted by a beautiful backyard and a large rear deck, perfect for hosting summer barbecues. This remarkable property also includes an attached garage and a storage shed. Don't miss the opportunity to schedule your private showing of this exceptional home today!
- Type:
- Single Family
- Sq.Ft.:
- 1,838
- Status:
- Active
- Beds:
- 4
- Lot size:
- 0.37 Acres
- Year built:
- 2003
- Baths:
- 2.00
- MLS#:
- MDWC2013126
- Subdivision:
- Meadow Bridge
ADDITIONAL INFORMATION
This spacious open floor plan ranch style home conveniently located just miles to the heart of Fruitland is ready and awaiting its new owner. Step up onto this quaint and cozy front porch that is the best place to sit and enjoy your morning coffee or evening breeze and head into the front door, the home has a big open foyer that welcomes you into the bright and cheery living/dining room combination. Adjoining this space is a fully functional kitchen with peninsula that holds a brand-new stainless-steel appliance package with a cook's dream of a gas stove. The living space is perfect for entertaining or just feeling connected to everyone else in your home. Down the hall you will find 2 nice sized bedrooms, a hall bathroom and the laundry closet, along with the large primary suite with walk in closet and bathroom with walk in shower and a soaker tub with jets. Upstairs there is an additional bedroom that could be used as either a bedroom or a bonus flex space...there is an unfinished closet in this room that would make an awesome 3rd bathroom later down the road!! This beautiful home really has it all from the newly painted walls throughout, layout, newer LVP flooring, brand new carpet upstairs, location, an oversized 2 car garage, instant hot water and an expansive deck with a well maintained lovely yard with well for irrigation. The solar panels are leased and must convey with the sale. You don't want to miss your chance at calling this your home sweet home!
- Type:
- Single Family
- Sq.Ft.:
- 1,831
- Status:
- Active
- Beds:
- 3
- Lot size:
- 0.54 Acres
- Year built:
- 1950
- Baths:
- 1.00
- MLS#:
- MDWC2012866
- Subdivision:
- None Available
ADDITIONAL INFORMATION
3 bedroom 1 bathroom Cape Cod style house in Fruitland, MD. This home is located on .54 acres that backs to the Fruitland Recreation Park. This home has great potential as an investment or a primary residence. Schedule your showing today.
- Type:
- Single Family
- Sq.Ft.:
- 1,344
- Status:
- Active
- Beds:
- 3
- Lot size:
- 0.24 Acres
- Year built:
- 2006
- Baths:
- 3.00
- MLS#:
- MDWC2013096
- Subdivision:
- None Available
ADDITIONAL INFORMATION
Refreshed 3BR/2.5BA Contemporary colonial on a nice-sized lot on a quiet one-way street in Fruitland - location qualifies for 100% FINANCING through USDA! Built in 2006, this home offers a great floorplan, maximizing every square foot. Welcoming covered entry into the foyer, featuring a coat closet and guest half bath. Nice-sized living room opens into the dining room. Bright and cheery kitchen. Laundry room completes the first floor. Upstairs, the primary bedroom is complete with a full, en-suite bath, step-in shower, linen closet. 2 additional bedrooms. 2nd full bath with a tub/shower combo and linen closet. Plenty of space in your roomy back yard for gardening, relaxing, or entertaining. Sizes, taxes approximate. Owners are realtors licensed in the State of Maryland.
- Type:
- Single Family
- Sq.Ft.:
- 3,095
- Status:
- Active
- Beds:
- 5
- Lot size:
- 0.23 Acres
- Year built:
- 2011
- Baths:
- 3.00
- MLS#:
- MDWC2012844
- Subdivision:
- Rowens Mill
ADDITIONAL INFORMATION
Allow me to reintroduce myself. Newly and freshly painted exclusively for your creative designer's eye, I am a stunning 5-bedroom home nestled in the desirable Rowen's Mill subdivision. As you step through my front door, you'll be greeted by the warmth of a spacious and inviting living area. The first floor boasts two elegant bedrooms, offering convenience and flexibility for guests or family members. High vaulted ceilings greet you on the first level adding an architectural marvel that gives you a sense of grandeur and spaciousness. The soaring height of these vaulted ceilings creates for you an open and airy atmosphere, allowing natural light to flood the space and provide you with a feeling of freedom and expansiveness But that's not all â ascend to the upper level and discover a special bedroom/sitting room area that's perfect for unwinding after a long day. Whether you're seeking a quiet retreat or a cozy space to read and relax, this upstairs sanctuary is sure to capture your heart. Here are are the Top 6 Reasons to make 300 Toulson Terrace Your Home: 1. Gated Community: Rowenâs Mill is one of the only gated communities on the Shore. 2. Close to Nature: Your own piece of serenity is steps away with 10 acres of relaxing, peaceful, wooded walking trails complete with a spring-fed fishing pond. A pavilion for informal gatherings and a BBQ/bonfire pit is awaiting residents and their guests for that summertime picnic. 3. Amazing Amenities: Wood flooring in the foyers, fireplace, walk-in closets , recessed lighting, walk-in tub, and stand-up shower in Primary Suite, insulated garage doors and a transferrable home warranty 4. LOCATION, LOCATION, LOCATION: Rowenâs Mill is within close proximity to just about everything. A few short miles south of Salisbury, the crossroads of Delmarva, this vibrant, beautiful community is centrally located with convenient access from the Route 13 Bypass and minutes from Route 50. Public and private schools, libraries and restaurants, beaches and boating, hospitals and churches are all less than 30 minutes from your front door. 5. Clubhouse and Heated Pool : The crown jewel of Rowenâs Mill is the gorgeous, heated in-ground pool and the well-appointed community clubhouse complete with plasma TV, fireplace, sumptuous leather sofas, lofty cathedral ceilings and a fully functional kitchen â all of which are available for the exclusive use of residents for everything from just lounging around to formal black-tie events. 6. Maintenance Free Exterior Grounds : Rowenâs Mill is a beautifully landscaped community with thick manicured lawns that are maintained by a team of professionals. Without lifting a finger, that lush, deep green lawn you have always worked so hard to maintain is yours, complete with a built-in irrigation system. Snow removal is also included during the winter months. **Seller is offering 3,000 towards buyer's rate buy-down & 3 month's free home warranty.**
- Type:
- Single Family
- Sq.Ft.:
- 1,214
- Status:
- Active
- Beds:
- 3
- Lot size:
- 0.41 Acres
- Year built:
- 2021
- Baths:
- 2.00
- MLS#:
- MDWC2012858
- Subdivision:
- Camden East
ADDITIONAL INFORMATION
This wonderful ranch style home offers 3 bedroom, 2 full bath and sits on a 0.41 acre lot in the desirable City of Fruitland. From the charming country front porch, you enter a large family room that is open to the dining room and kitchen, which is fully equipped with stainless steel appliances and granite counter tops. Off the kitchen, there is a private laundry room with a large pantry and an entry from the 10x10 rear deck. The home boasts a master bedroom/master bath suite with a spacious walk-in closet. The other two bedrooms and full bath are located on the opposite side of the home. Paved driveway and upgraded insulation to help with lower utility costs. This home will not last long!
- Type:
- Single Family
- Sq.Ft.:
- 1,144
- Status:
- Active
- Beds:
- 3
- Lot size:
- 1.91 Acres
- Year built:
- 2009
- Baths:
- 2.00
- MLS#:
- MDWC2012322
- Subdivision:
- Cimaron Acres
ADDITIONAL INFORMATION
Discover a hidden gem in this meticulously maintained home, constructed in just 2009. Set on nearly 2 acres of land, you will own the entire cul-de-sac land all to yourself, giving plenty of space outside for any activity the kids can get into. All if this without an HOA fee. A very open, and beautiful kitchen with all white cabinets and Pendant lights adjacent to the family room that is accompanied by a pellet stove. With 3 carpeted bedrooms and 2 full bathrooms, it provides ample space for comfortable living. Completely redone flooring in the Laundry room, Family room, kitchen and bathrooms as well as a fresh coat of paint throughout the family room and hallway bathroom provides like new condition! The recently inspected septic system ensures some peace of mind. Don't let this opportunity slip away â schedule a viewing today and experience the charm and convenience this home has to offer!
$369,900
404 Lena Lane Fruitland, MD 21826
- Type:
- Single Family
- Sq.Ft.:
- 2,340
- Status:
- Active
- Beds:
- 4
- Lot size:
- 0.33 Acres
- Year built:
- 2022
- Baths:
- 3.00
- MLS#:
- MDWC2012216
- Subdivision:
- Rowens Mill
ADDITIONAL INFORMATION
Welcome to Rowen's Mill, the premier community in Wicomico County. This community features amenities that include pool, pond and walking trail. This home is seeking new owners to enjoy its simple elegance with open concept living, custom sunroom (144 sqft not included in GLA) and easy maintenance. Appreciate the HOA handled lawn care and never cut grass again! No need haul laundry down the stairs again with the laundry conveniently located on the 2nd floor. The primary suite has plenty of space with walk-in closet and ample bathroom with stall shower. There are 3 guest bedrooms with hall bath. Like new 2 YEAR OLD HOME.
- Type:
- Single Family
- Sq.Ft.:
- 1,044
- Status:
- Active
- Beds:
- 3
- Lot size:
- 0.38 Acres
- Year built:
- 1952
- Baths:
- 1.00
- MLS#:
- MDWC2011864
- Subdivision:
- None Available
ADDITIONAL INFORMATION
Come see this newly renovated 3 bedroom 1 bath rancher in Fruitland. Brand new LVP flooring and new counter tops in the kitchen. This property sits on a huge lot for plenty of outdoor activities and mature trees. This property is located near shopping and other amenities, also close to Salisbury University. This might be a great starter home or a first time investment, the possibilities are endless so come see for yourself before its gone.
- Type:
- Single Family
- Sq.Ft.:
- 2,586
- Status:
- Active
- Beds:
- 4
- Lot size:
- 0.24 Acres
- Year built:
- 2013
- Baths:
- 3.00
- MLS#:
- MDWC2011700
- Subdivision:
- Rowens Mill
ADDITIONAL INFORMATION
Welcome home to 122 Porter Pkwy! This huge and beautiful contemporary styled home is waiting for its new owner. Located in the sought-after neighborhood of Rowen's Mill. You'll be greeted with a welcoming dining room as you walk in the front door. Then, off you go into the kitchen with an immense amount of counter space and living room with soaring ceilings. Your living room leads to a beautiful screened in back deck for outdoor relaxation. Also, on the first floor you will be greeted with the master bedroom and bathroom with a jetted tub! As you make your way upstairs, you will find the remaining three spacious bedrooms. Don't forget the two car garage!! Schedule your tour today so you don't miss out on this one!
$314,900
480 Lena Lane Fruitland, MD 21826
- Type:
- Townhouse
- Sq.Ft.:
- 1,835
- Status:
- Active
- Beds:
- 3
- Lot size:
- 0.11 Acres
- Year built:
- 2015
- Baths:
- 3.00
- MLS#:
- MDWC2011574
- Subdivision:
- Rowens Mill
ADDITIONAL INFORMATION
Immaculate 3 bedroom, 2.5 bath home in the prestigious gated community of Rowen's Mill. The home has almost 1900 sq. ft., 9 ft. ceilings, and a lovely open floor plan. The interior amenities feature hardwood floors, granite countertops, stainless steel appliances, and a large island with seating for three. Just off the living room are French doors to a patio perfect for entertaining. The main bedroom located on the first floor has carpet, tray ceilings, recessed lighting, huge walk-in closet, and French doors that lead to a private fenced-in patio. The adjacent bath has a tiled shower, double sink vanity and pocket door. The second bedroom located on the first floor can also be used as an office. The third bedroom located on the second floor features carpet, walk-in closet, and a full bath. There is a walk-in large attic for all your storage needs also located on the second floor. Community amenities include a clubhouse with an in-ground pool, lawn maintenance, and irrigation. The home is conveniently located off the Rt 13 bypass.
$349,000
472 Lena Lane Fruitland, MD 21826
- Type:
- Other
- Sq.Ft.:
- 1,749
- Status:
- Active
- Beds:
- 3
- Lot size:
- 0.17 Acres
- Year built:
- 2022
- Baths:
- 2.00
- MLS#:
- MDWC2011546
- Subdivision:
- None Available
ADDITIONAL INFORMATION
This home also includes a full-size laundry room, coat closet, and a two-car garage. This home includes white window blinds, D.R. Horton Smart-Home Package through ADT. Many amenities, including walking trails, clubhouse, and community pool.
$1,050,000
1604 Old Mill Lane Fruitland, MD 21826
- Type:
- Single Family
- Sq.Ft.:
- 5,559
- Status:
- Active
- Beds:
- 4
- Lot size:
- 0.8 Acres
- Year built:
- 1990
- Baths:
- 5.00
- MLS#:
- MDWC2011182
- Subdivision:
- Tony Tank
ADDITIONAL INFORMATION
Priced below appraised value! Welcome to this elegant and spacious home nestled in the prestigious Tony Tank neighborhood, offering luxurious living and serene waterfront views. This magnificent three level residence, meticulously crafted by renowned builder Don Patterson, boasts timeless charm and modern amenities. Upon entering, you are greeted by a grand foyer with two lighted closets and a staircase leading to the upper level. The main level features 9 foot ceilings, hardwood flooring, and a sense of openness and airiness throughout the living spaces. Four wood burning fireplaces are strategical located in the primary bedroom, living, dining, and family room, creating a warm and inviting ambiance. The family room fireplace has a new wood burning insert. The heart of the house lies in the newly renovated gourmet kitchen, equipped with top-of-line stainless steel appliances, beautiful new quartz countertops, and a convenient sitting area. The kitchen seamlessly flows in the dining room and family room areas , making it ideal for entertaining and enjoying family. There is a second staircase off the kitchen as well. Additionally, the main level includes a library/office adorned with built-in bookcases, offering a quiet retreat for work or study. A practical mudroom, complete with new flooring and cabinetry, provides easy access from the oversized two-car garage, ensuring a clutter-free entrance. Ascending the staircase, you will discover the upper level featuring four bedrooms and three full bathrooms. Two primary bedrooms, each situated at opposite ends of the house, offers luxurious en-suite bathrooms. One of the primary bedrooms has a wood burning fireplace, a huge walk-in closet, walk-up attic access, and a newly renovated bathroom with heated floors. Convenience is key with a laundry room located on the upper level, eliminating the need to carry laundry up and down stairs. The partially finished basement is a versatile area, featuring a kitchenette, 8 foot ceilings, storage areas, built-in shelves providing practical storage solutions, and a half bathroom for added convenience. Stepping outside, you will find a brick patio overlooking the meticulously landscaped yard and the tranquil lake. The property includes a private new dock creating the perfect spot for relaxing. Additional features include new paint colors throughout, all new light fixtures, new windows and oversized sliders, functional seating in dormer windows, professional landscaping, exterior up lighting, new irrigation system, and new front sidewalk pavers. With its prime location near Salisbury University and Tidal Health, this property offers both convenience and exclusivity. Impeccably maintained, freshly painted, and featuring hardwood flooring throughout. This residence is ready to welcome you home! Please call today for your private showing.
- Type:
- Single Family
- Sq.Ft.:
- 2,430
- Status:
- Active
- Beds:
- 5
- Lot size:
- 0.25 Acres
- Year built:
- 2004
- Baths:
- 4.00
- MLS#:
- MDWC2011190
- Subdivision:
- None Available
ADDITIONAL INFORMATION
Wow, this home is beyond stunning! From the moment you walk in, this home is simply AMAZING!!! Sitting on 1/4 acre this beautiful 5-bedroom includes a master suite and walk-in closet and 4-bathrooms. This well-maintained property includes 2 living rooms, a spacious dining room and kitchen with breakfast bar. Enjoy the privacy of the fenced backyard to entertain guests and/or spend some quiet time to yourself. You are invited to an Open House Experience on Sunday to see how this house could become YOUR HOME. You do not want to miss out on the opportunity to own this incredible property. Schedule a tour with me today and to grab your private sanctuary.
- Type:
- Single Family
- Sq.Ft.:
- 1,272
- Status:
- Active
- Beds:
- 4
- Lot size:
- 1.1 Acres
- Year built:
- 1954
- Baths:
- 2.00
- MLS#:
- MDWC2009836
- Subdivision:
- None Available
ADDITIONAL INFORMATION
New renovating-built 4 BR and 2 BA house and 2 Car Garages over 550 SQ. FT. Is not in SQ. FT with a LARGE land lot over 47,900 SF (1.1 acres) to build an ADU guest house (A detached living house) or Swimming Pool or deck for your needs. Mostly everything in the home has been updated or new renovations built. Attached 2 Car Garages over 550 SQ. FT. Is not in SQ. FT. Has an additional large heat and the Central Air room could be the 4th room or office room. CENTRAL AIR SYSTEM (New HAVC replacement in service), Mostly everything in the home has been updated or new renovations built. Excellent location Close to Salisbury University, Walmart, Banking center, Peninsula Hospital, restaurants, etc. Most popular and busy area of Salisbury and Fruitland business center. Close to shopping, just 3 minutes from the Fruitland Plaza and 10 minutes from Salisbury University. Investors welcome. Granite Kitchen Countertop with Maple Cabinet and Dinner Bar. The Master Bedroom has a walk-in closet and every bedroom has a closet. 2 Baths and the kitchen have granite vanity tops and granite walls and stone flooring. All other floorings are wood Flooring. Excellent Bennett Middle and High School zone. Great opportunity for investors or first-time home buyers, Perfect starter home for you!
© BRIGHT, All Rights Reserved - The data relating to real estate for sale on this website appears in part through the BRIGHT Internet Data Exchange program, a voluntary cooperative exchange of property listing data between licensed real estate brokerage firms in which Xome Inc. participates, and is provided by BRIGHT through a licensing agreement. Some real estate firms do not participate in IDX and their listings do not appear on this website. Some properties listed with participating firms do not appear on this website at the request of the seller. The information provided by this website is for the personal, non-commercial use of consumers and may not be used for any purpose other than to identify prospective properties consumers may be interested in purchasing. Some properties which appear for sale on this website may no longer be available because they are under contract, have Closed or are no longer being offered for sale. Home sale information is not to be construed as an appraisal and may not be used as such for any purpose. BRIGHT MLS is a provider of home sale information and has compiled content from various sources. Some properties represented may not have actually sold due to reporting errors.
Fruitland Real Estate
The median home value in Fruitland, MD is $142,100. This is lower than the county median home value of $156,800. The national median home value is $219,700. The average price of homes sold in Fruitland, MD is $142,100. Approximately 63.16% of Fruitland homes are owned, compared to 28.25% rented, while 8.59% are vacant. Fruitland real estate listings include condos, townhomes, and single family homes for sale. Commercial properties are also available. If you see a property you’re interested in, contact a Fruitland real estate agent to arrange a tour today!
Fruitland, Maryland 21826 has a population of 5,172. Fruitland 21826 is more family-centric than the surrounding county with 42.31% of the households containing married families with children. The county average for households married with children is 27.51%.
The median household income in Fruitland, Maryland 21826 is $63,922. The median household income for the surrounding county is $54,493 compared to the national median of $57,652. The median age of people living in Fruitland 21826 is 30.6 years.
Fruitland Weather
The average high temperature in July is 87.4 degrees, with an average low temperature in January of 29.8 degrees. The average rainfall is approximately 44.5 inches per year, with 3.2 inches of snow per year.
