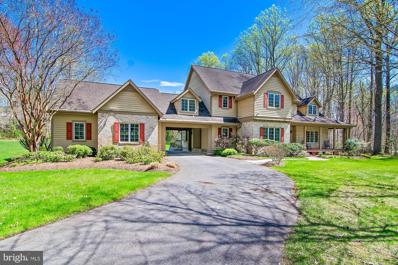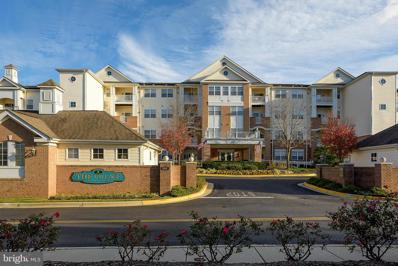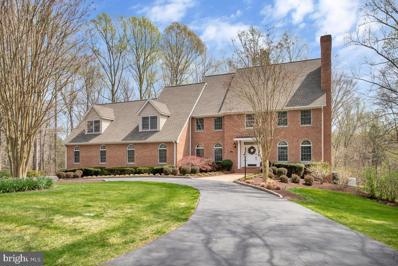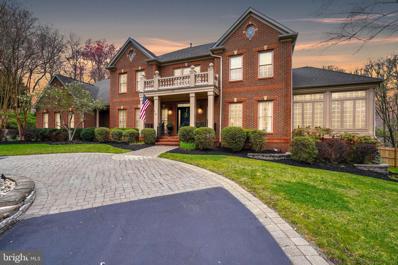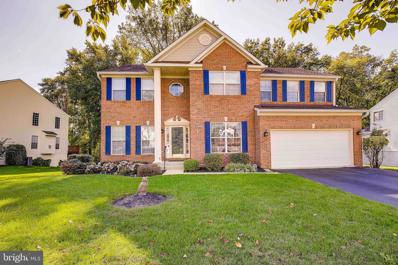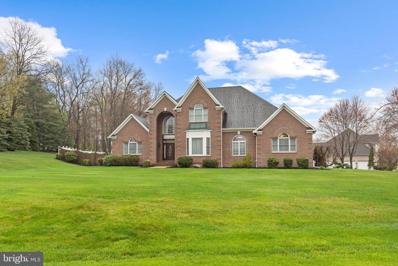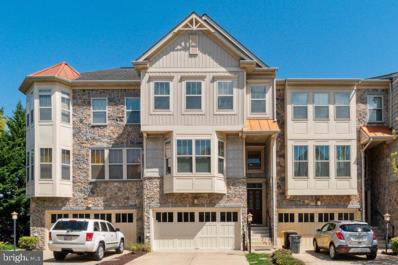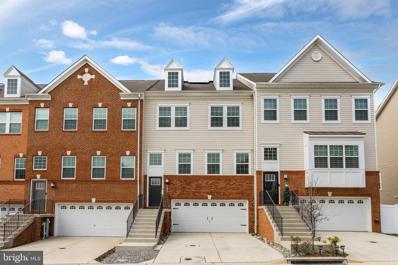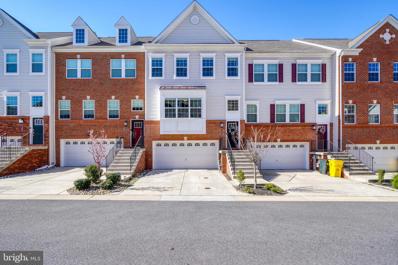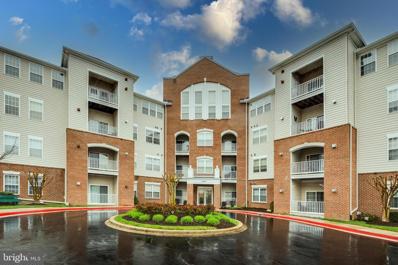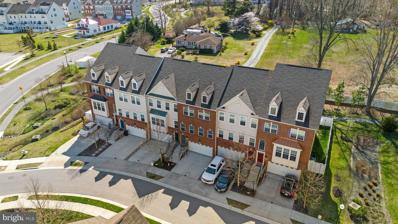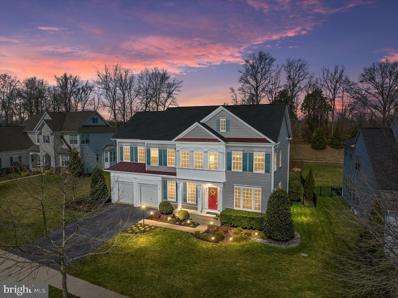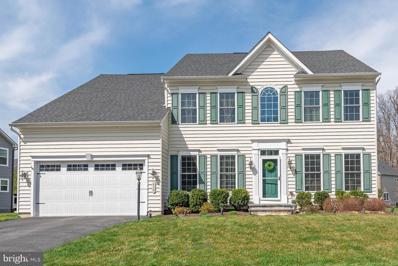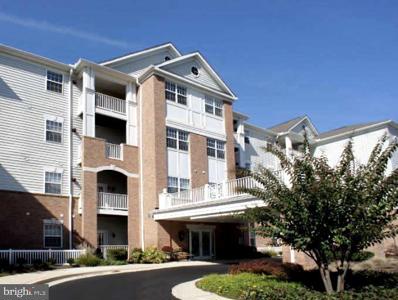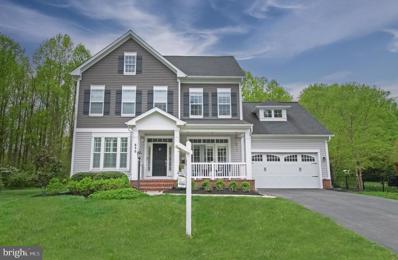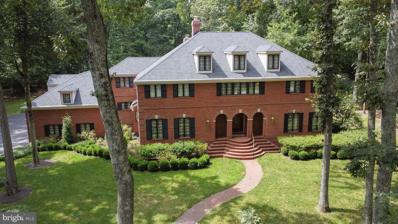Gambrills MD Homes for Sale
$1,150,000
1803 Tabor Drive Gambrills, MD 21054
- Type:
- Single Family
- Sq.Ft.:
- 4,014
- Status:
- NEW LISTING
- Beds:
- 4
- Lot size:
- 2 Acres
- Year built:
- 2000
- Baths:
- 5.00
- MLS#:
- MDAA2081434
- Subdivision:
- Gambrills
ADDITIONAL INFORMATION
Nestled on a tranquil 2-acre wooded lot, this home offers a peaceful retreat with a custom-built cedar shingle brick front enhancing its timeless elegance. The drive-through portico leads to an oversized two-car garage, ensuring effortless parking in any weather. Inside, find a main level au-pair or in-law suite, providing ample space for the whole family to relax. The custom library office offers a sophisticated workspace, while the wood-burning fireplace with gas starter adds cozy warmth. Enjoy uninterrupted cooking and heating with an owned underground propane fueling kitchen appliances. Upstairs, each bedroom features its own en suite, alongside a flexible space suitable as a playroom or additional bedroom. The basement offers ample storage and expansion potential with a rough-in ready for future enhancements. Retreat to the three-seasons room or wrap-around porch to unwind amidst the scenic landscape. Conveniently located just a half-mile from Crofton High School and Middle School, this home combines suburban tranquility with easy access to nearby amenities. Wegmans is a mere 10 minutes away, with Odenton MARC station 15 minutes away and New Carrollton metro within a 20-minute commute to DC. Downtown Annapolis is also easily accessible within 20 minutes. Additional property benefits include a whole house generator, central vaccuum, underground sprinkler system, a massive walk-in attic space for storage, fresh interior paint, newer hot water heater and new attic insulation. Meticulously maintained and cherished over the years, this home presents a rare find in the greater Crofton area, offering a blend of comfort, convenience, and luxurious sophistication.
- Type:
- Single Family
- Sq.Ft.:
- 1,003
- Status:
- NEW LISTING
- Beds:
- 1
- Year built:
- 2002
- Baths:
- 2.00
- MLS#:
- MDAA2081920
- Subdivision:
- The Village At Waugh Chapel
ADDITIONAL INFORMATION
Luxury condo in a secure building featuring an open floor plan with 1 bedroom, 1 full and 1 half baths; plus a deeded storage unit (#6), and parking spot (#5) in the basement garage. Water and sewer included in monthly condo fee. Amenities abound with a meeting room, library, party room, gym, scenic walking paths, a picturesque lake, gazebo, picnic/bbq area, community center, and more! This great senior community is located within close proximity to local businesses, restaurants and shopping... come and experience carefree living at its best!!!
$1,495,000
2103 Eden Wood Lane Gambrills, MD 21054
- Type:
- Single Family
- Sq.Ft.:
- 7,082
- Status:
- Active
- Beds:
- 6
- Lot size:
- 2 Acres
- Year built:
- 1993
- Baths:
- 6.00
- MLS#:
- MDAA2081878
- Subdivision:
- None Available
ADDITIONAL INFORMATION
Custom Built Estate Home!! This is a must see featuring All Brick Construction, 4 Zone HVAC (TRANE), Whole House GENERAC Generator, Anderson Windows, 3 Wood Burning Fireplaces, First Floor Primary Suite, Roof & Gutters replaced in last 3 years, Circle Driveway, Private Main Level Office, this house has it all! This 6 bedroom, 4.5 bathroom property has a huge 3 car garage with built in storage, renovated primary spa baths, expansive Composite & Vinyl Deck, and professionally landscaped grounds with irrigation system. Don't miss the opportunity to make this extraordinary property your dream home. Schedule a private viewing today!
$1,495,000
702 Casimir Way Gambrills, MD 21054
- Type:
- Single Family
- Sq.Ft.:
- 8,002
- Status:
- Active
- Beds:
- 5
- Lot size:
- 1.11 Acres
- Year built:
- 2000
- Baths:
- 5.00
- MLS#:
- MDAA2080928
- Subdivision:
- Saint Stephens Estates
ADDITIONAL INFORMATION
OPEN HOUSE SATURDAY 12-2:00 OPEN HOUSE SUNDAY 12:30 -2:30 Saint Stephens Estate-Gorgeous 5 Bedroom , 4.5 bath Brick Colonial located on a private cul-de-sac lot. Details Galore throughout entire home. Meticulously maintained throughout all three sun filled levels.Gourmet kitchen with TOP of the line appliances, granite top island, butlers pantry, Two story family room, w/fireplace connects the open floor plan to large formal dinning and living room. Upper level has an amazing primary suite with two large closets, laundry and luxurious bath. 3 additional bedrooms feature En suite bath plus connecting Jack and Jill bath. The perfect set-up for guest etc. Lower level features 5th bedroom and full bath, large office, workout room, wet bar, entertainment area and storage area. The sliding glass door allows all the natural light to stream in. Perfection describes the outside deck and stone patio w/ trellis and beautiful fireplace. Large private yard adjoins open space. Special Oasis !!
- Type:
- Single Family
- Sq.Ft.:
- 4,442
- Status:
- Active
- Beds:
- 6
- Lot size:
- 0.23 Acres
- Year built:
- 2000
- Baths:
- 4.00
- MLS#:
- MDAA2080784
- Subdivision:
- Canter Farms
ADDITIONAL INFORMATION
Welcome to this exquisite retreat, nestled in the heart of Gambrills, Maryland, where luxury meets convenience in this stunning residence. Located at 933 Forest Bay Court, this upscale home offers a prime location halfway between the vibrant cities of Washington and Baltimore, making it an ideal oasis for those seeking the perfect balance between urban excitement and suburban tranquility. With 6 bedrooms, 4 bathrooms, and a sprawling 4426 finished square feet of living space, this home provides ample room for relaxation, entertainment, and everyday living. Step into the chef's dream kitchen, featuring pristine white cabinets, elegant granite countertops, a convenient double wall oven, and gleaming hardwood floors. This tastefully updated space sets the stage for culinary creativity and gatherings with loved ones. The kitchen is open to the two-story family room, a cozy haven, complete with a gas fireplace that invites you to unwind on chilly evenings and create cherished memories with family and friends. Entertain in style in the separate, sophisticated dining room, adorned with a tray ceiling that adds an extra touch of elegance to every mealtime gathering. Retreat to the spacious primary suite, where a cathedral ceiling adds an airy ambiance to the space. The suite also boasts a walk-in closet and a spa-like primary bath, featuring a luxurious soaking tub, separate shower, and dual vanities for indulgent relaxation. Three other spacious bedrooms are on this level, along with a full hall bath. The lower level is fully finished and features walkup stairs taking you to the backyard. This can be the perfect in-law suite as it already has a bedroom and full bathroom. Enjoy the tranquility and privacy provided by the wooded backdrop, offering a serene escape from the hustle and bustle of daily life. Located across the street from the Waugh Chapel shopping centers and within the highly sought-after Crofton school system, this home offers unparalleled convenience and access to amenities. With freshly painted rooms, refinished hardwood flooring and brand new carpet throughout, this property is move-in ready, allowing you to settle in and start creating memories from day one. Embrace the lifestyle you deserve and make your appointment today for your private walkthrough.
$1,275,000
901 Saint Michael Gambrills, MD 21054
- Type:
- Single Family
- Sq.Ft.:
- 6,373
- Status:
- Active
- Beds:
- 5
- Lot size:
- 0.96 Acres
- Year built:
- 1995
- Baths:
- 5.00
- MLS#:
- MDAA2081792
- Subdivision:
- Saint Stephens Estates
ADDITIONAL INFORMATION
Welcome to 901 Saint Michael Dr. Walk into the grand Foyer with itâs new, dramatically designed stairway to the upper level of the home, then on through the Foyer and into the Living Room. On this level the hardwood floors have been refinished! There is a large Dining Room to your right as you enter the Foyer! Going through the Living Room you can relax in the Family Room which has a gorgeous fireplace. A professional woodworker replaced the mantle and the entire fireplace!! Gas log system was installed in the fireplace! The ceiling is coffered with cross ties. The flooring is Ceramic Tile. The kitchen has been remodeled with Crema Bordeaux Granite countertops, and Jenn-Air stainless appliances. The Kitchen Island has backlit shelving on each end! The ceramic tile floor matches that of the Family Room. The seating area in the Kitchen is perfect for everyday mealtime, working, or doing homework or other activities! A large Bay Window looks over the yard and provides natural light! This area opens to the covered Patio, Pool, Gazebo and yard! There is a Laundry Room with new flooring, Maytag washer & dryer, new lighting and new service sink. Half Bath just off the Kitchen! The Dining Room with custom drapes also has refinished hardwood floors which continue down to the Primary Bedroom. The Primary Bedroom has carpeting, and the Primary Bathroom has been newly remodeledâ completely! A stand-alone tub was installed, they increased the size of the shower and added a shower bench. New ceramic flooring. Subway tiles are around the shower and tub. Beautiful new cabinetry was put in, new wall sconce lighting, new framed mirrors, crown molding and Plantation shutters too! Large Walk-in Closet off the Bathroom! Your own retreat! The Upper Level floors were heavily screwed down to eliminate squeaks, following up with extra heavy duty padding and new carpeting was installed! 3 Bedrooms are on the upper level. 1 Bedroom with a private full Bath and the other 2 Bedrooms share a large Jack and Jill Bathroom. The lower level of the house is completely finished with a full Bath, Kitchenette with Dinette set. There is also an area for watching TV. Game area includes a Pool Table and Foos Ball Table! Completing the lower level is the Bedroom alcove which is perfect for guests, teens or in-laws! A large Storage room and other spaces under the steps is provided in the lower level, as well! Private outside entrance as well as steps from the main level of the house. There is a garage off the Kitchen that you will love! 600 Sq. Ft. Garage houses an SUV Parking Lift that will allow you to have 4 cars stored due to the heavy motor and full-platform lift! Your bikes can be stored on a bike lift system that holds 5 bikes and raises them to the ceiling. More info on the Garage can be found in the documents! We havenât forgotten to take you outside! 50-year roof installed in 2022. Five exterior surveillance cameras are installed around the perimeter of the home. New Gazebo 10'x20' in size. Lawn Irrigation System to cover the entire lawn. New Driveway and large parking pad in 2024, new commercial grade gutters. You mustn't forget the Inground Pool! There is also a gas Grill attached to a dedicated gas line on the back Patio!
- Type:
- Single Family
- Sq.Ft.:
- 2,320
- Status:
- Active
- Beds:
- 3
- Lot size:
- 0.04 Acres
- Year built:
- 2005
- Baths:
- 4.00
- MLS#:
- MDAA2080350
- Subdivision:
- Crofton Gate
ADDITIONAL INFORMATION
Move-in ready, elegant 3 story townhome with double car garage located in thriving Waugh Chapel. Great location, easy access to shopping and restaurants. This beautiful home features 9 foot ceilings on main and upper levels and soaring 12 foot ceilings in sunken lower level great room. Cozy gas fireplaces with black marble hearths adorn lower great room and main level family room. Lovely hardwood floors on lower and main levels. Kitchen has 42 in maple cabinets, stainless steel appliances, Corian countertops and huge walk-in pantry. Butlerâs pantry by formal dining area, great for entertaining! Electric oven with glass cooktop only 2 years old and new stainless steel dishwasher. Spacious primary bedroom with tray ceilings and his and her walk-in closets. Primary bath features double vanity, shower and soaking tub for two. Lower level and upper level feature large 5x5 roomy storage closets. Recent custom paint and neutral carpet just installed a year ago, crown molding featured throughout the home and chair rail in formal dining area. VA or conventional financing only - neighborhood is not FHA approved. Convenient to Annapolis, Baltimore, Columbia, DC, and Fort Meade
- Type:
- Single Family
- Sq.Ft.:
- 2,016
- Status:
- Active
- Beds:
- 3
- Lot size:
- 0.05 Acres
- Year built:
- 2018
- Baths:
- 4.00
- MLS#:
- MDAA2079932
- Subdivision:
- Monarch At Waugh Chapel
ADDITIONAL INFORMATION
NEW UPDATE!! Solar panels will be paid off at settlement by the seller, guaranteeing abundant savings on your electricity bills! Charge your electric car for free while reveling in modern living in the tranquil community of Monarch at Waugh Chapel. (Average monthly electricity charges since going solar is $34.00). As you step inside, you'll be greeted by the warmth of wood floors throughout the main level, complemented by freshly painted walls. The main floor features a spacious living area, perfect for entertaining guests or simply relaxing with loved ones. The gourmet kitchen boasts a stunning 14-foot island, sleek granite countertops, stainless steel appliances, and ample cabinet space. Upstairs, three bedrooms await, each adorned with BRAND NEW plush carpeting. The primary bedroom boasts its own en-suite bathroom, while another full bathroom resides down the hallway for added convenience. Descend to the finished basement, outfitted with new Luxury Vinyl Plank flooring, offering additional living space or a cozy retreat. Conveniently situated near shopping, dining, and major commuter routes, this home offers the perfect balance of comfort and convenience. Don't hesitate to schedule a tour and experience the charm of this remarkable property for yourself!
- Type:
- Single Family
- Sq.Ft.:
- 2,842
- Status:
- Active
- Beds:
- 4
- Lot size:
- 0.05 Acres
- Year built:
- 2019
- Baths:
- 5.00
- MLS#:
- MDAA2081248
- Subdivision:
- Monarch At Waugh Chapel
ADDITIONAL INFORMATION
Luxury living in the highly sought after Monarch at Waugh Chapel! This exceptional, 2019, Townhome boast four levels of living space. The completely open concept main level of this home accentuates how spacious this home is. The Kitchen has a 12 foot island, granite counter tops, 42â cabinets, recessed lighting, a butlers pantry, a separate dining area and a walk out to a beautiful deck! The family room, boasts a contemporary floating fire place, which opens up into the kitchen. Upstairs you will find three bedrooms including a large ownerâs suite. The ownerâs suite features a custom walk in closet and a beautiful en suite bath complete with granite countertops, tile shower, and a water closet. The show stopper in this home is the 4th floor living area. The 4th level is huge with cathedral ceilings. This entertainment oasis has a walk out to a roof top deck with a perfect wooded view. The lower level has a fully finished family room including a full bath. There is a beautiful fenced in back yard. This home is conveniently located near many shops, restaurants, and amenities. An easy commute to the District is an added bonus. You donât want to miss this one!
- Type:
- Single Family
- Sq.Ft.:
- 1,195
- Status:
- Active
- Beds:
- 2
- Year built:
- 2004
- Baths:
- 2.00
- MLS#:
- MDAA2081192
- Subdivision:
- Gambrills
ADDITIONAL INFORMATION
Buyer got cold feet so we're back on the market! That buyer's loss is your gain. Welcome home to the Village of Waugh Chapel! This active 55+ condo unit boasts almost 1200 SF with 2 spacious bedrooms, 2 full baths, a private patio, and hardwood floors throughout. The bright first-floor corner unit beams with natural light and has an updated chef's kitchen with designer granite counters, shaker cabinets, and newer stainless steel appliances. The primary bedroom has two large closets and is connected to the spacious ensuite bath which has a walk-in shower, and granite-clad double sink vanity. The second bedroom is also flooded with light and conveniently located next to the 2nd bathroom. There is a secure building entrance where your guests and deliveries can reach you via the intercom system. The building has two elevators, one deeded assigned underground parking spot, and ample additional parking outside. The condo association recently completed a remodel of the lobby and hallways, which includes new paint, carpet and lighting with new furniture. The community offers a variety of amenities, including a meeting room, library, party room, gym, walking paths, lake, and community center. It wonât take long to make new friends and meet your neighbors. The community is located just steps from the walkable Waugh Chapel Towne Center with over 100 shops and amenities, including Wegmans, Target, movie theaters, and local restaurants. Staying active has never been easier! The Village of Waugh Chapel is an easy drive to Washington D.C., Baltimore, and 20 minutes to Annapolis. BWI Marshall Airport is only minutes away. Come visit this unit soon and all it has to offer.
- Type:
- Single Family
- Sq.Ft.:
- 2,772
- Status:
- Active
- Beds:
- 4
- Lot size:
- 0.04 Acres
- Year built:
- 2017
- Baths:
- 5.00
- MLS#:
- MDAA2080454
- Subdivision:
- Summerfield Village
ADDITIONAL INFORMATION
Luxury Living with Convenience in Every Detail! Welcome to your dream home nestled in the heart of Waugh Chapel Village. Stunning 4-level townhouse, built in 2017, seamlessly combines modern elegance with unparalleled convenience, offering a lifestyle of luxury and comfort. Step into a world of sophistication with clean lines, high ceilings, and premium finishes that define every corner of this meticulously crafted home. Enjoy four levels of expansive living space, including 4th level loft for home office or 4th bedroom with a layout designed for maximum comfort and flexibility. Channel your inner chef in the gourmet kitchen equipped with top-of-the-line appliances, ample pantry storage and a stylish peninsula island perfect for entertaining guests. Relax and unwind in your own private oasis whether you're sipping coffee on the balcony or hosting a barbecue in the backyard or enjoying amazing sunsets from the roof deck with an adult beverage. Experience the ultimate convenience of living within walking distance to the upscale shops and dining options at the Waugh Chapel Village shopping center. No need to worry about parking with your own 2-car garage, providing ease and security for your vehicles. Don't miss out on the opportunity to elevate your lifestyle in this prime location. Schedule a showing today and make this exquisite townhouse your new sanctuary!
$1,099,000
2422 Macallister Lane Gambrills, MD 21054
- Type:
- Single Family
- Sq.Ft.:
- 4,945
- Status:
- Active
- Beds:
- 5
- Lot size:
- 0.36 Acres
- Year built:
- 2014
- Baths:
- 5.00
- MLS#:
- MDAA2080126
- Subdivision:
- Wilsons Grove
ADDITIONAL INFORMATION
Welcome to this stunning home nestled in the coveted community of Wilson's Grove and situated on one of the largest lots in the community. You will fall in love with everything this home has to offer from its stunning curb appeal to the many updates found inside. Upon entering, you will immediately notice the beautiful engineered hardwood floors and be greeted by an inviting entry way leading to a formal living room and a formal dining room with a custom accent wall. From there, follow the butlers pantry to the high-end kitchen featuring quartz countertops, a huge island, stainless steel appliances including a double oven and a gas range. The kitchen opens right up to a breakfast nook and the oversized family room where you will find 10 foot ceilings, a gas fireplace surrounded by beautiful stone, huge windows letting in natural light and a surround sound speaker system for watching movies or listening to music while you go throughout your day. A private office with custom built ins can also be found on this floor. Upstairs you will find 3 generously sized secondary bedrooms, one of which has its own private bath and another that has it's own private vanity area leading to the second full bath. The third bedroom can access that bathroom from the hall. Retreat to your expansive master suite at the end of a long day featuring a sitting area, dual closets and a large ensuite. All bedrooms upstairs are freshly painted and have brand new carpet! The basement will shock you with its large size and the possibilities are endless. This additional living space is perfect for entertaining. Need to get in a quick workout? This home has a gym set up in the basement making living a healthy lifestyle a breeze! This level offers a 5th bedroom with an attached bathroom, perfect for hosting guests. The backyard is an entertainers paradise. Backing up to woods for privacy, step outside on to a stamped concrete patio overlooking your expansive fenced-in yard with custom landscaping, an irrigation system and imagine hosting family and friends with your outdoor kitchen that conveys with the home and a gas hookup line to easily set up a grill. Enjoy all this community has to offer including a tennis court, basketball court, clubhouse with a fitness center, playground, many walking trails and an outdoor pool! Did I mention this home is across the street from the amenities? The neighborhood puts on events for residents and families throughout the year as well. Set back from main roads, this amenity-rich community is surrounded by nature and woods yet only 5 minutes to the popular Waugh Chapel shopping center known for its restaurants and shopping and close to the newly constructed Crofton High School. With easy access to major commuter routes, this is a prime location. Come and fall in love with your forever home.
- Type:
- Single Family
- Sq.Ft.:
- 3,782
- Status:
- Active
- Beds:
- 4
- Lot size:
- 0.26 Acres
- Year built:
- 2017
- Baths:
- 4.00
- MLS#:
- MDAA2079786
- Subdivision:
- Wilsons Grove
ADDITIONAL INFORMATION
Welcome home to this stunning four Bedroom, three full Bathroom, one half Bathroom in the sought-after Wilson's Grove Community! This extremely well maintained home is situated on a corner lot. Step inside and be greeted by abundance of natural light that fills the airy living spaces along with gleaming hardwood floors on the main level. The welcoming Foyer that flows seamlessly into the Living Room and Dining Room, ideal for hosting gatherings and special occasions. The heart of the home, the Kitchen has been completely transformed into a chefâs delight showcasing sleek granite countertops, expanded granite kitchen island (10â9â x 3â9â). GE stainless steel appliances, and ample cabinet space and large pantry making meal preparation a breeze. Along with a Morning Room with large windows you can mingle with the chatter of family and friends while cooking. Adjacent to the Kitchen and Morning Room is the inviting Family Room complete with a cozy gas fireplace. If you choose to work from home you will have your main level Office with French Doors to close off for the solitude that you may need. Main level also includes a bright and cheery half bathroom. After a long day, retreat to the upper level which includes an oversized hallway and four generously sized bedrooms. Large Laundry room with laundry sink. The serene Primary Suite includes spacious double walk-in closets , tray ceilings and a spa style en-suite bathroom with granite countertops, stand up shower and luxurious soaking tub. The Lower Level is fully finished with full bathroom, plenty of open space to play games and watch movies. Possible fifth bedroom along with plenty of storage space. Outside, the beautiful backyard and composite Trex deck includes lighted stairs idyllic setting for outdoor entertaining or simply enjoying the tranquility of nature. The attached two-car garage offers convenience and additional storage space. There is a list of added features for this home! The Wilson's Grove community is truly a place to call home. Enjoy the outdoor pool, year-round outdoor tennis courts, basketball courts, walking trails, playground and tot lots. Community gatherings have included outdoor movie nights, kids activities and much more. Convenience meets tranquility as this home is ideally situated near shopping, (Wegmans) dining, major routes, making it easy to explore Annapolis, Baltimore and Washington DC. Close to Fort Meade, BWI and Amtrak. This is more than just a home; itâs an exciting opportunity to live your best life, enjoying family and friends. MUST SEE!
- Type:
- Single Family
- Sq.Ft.:
- 1,327
- Status:
- Active
- Beds:
- 2
- Year built:
- 2006
- Baths:
- 2.00
- MLS#:
- MDAA2078804
- Subdivision:
- Village At Waugh Chapel
ADDITIONAL INFORMATION
Don't Miss This Wonderful Opportunity to live in the Sought-After 55+ Condominium Community of Waugh Chapel Village... The Village offers Plenty of Dining and Shopping Choices close by including 2 Major Grocery Stores and Several Department Stores.... Plus, Medical Buildings, a Movie Theatre and MUCH MORE! This First Floor CORNER UNIT is well positioned, with little foot or road traffic outside . 2 Bedrooms and 2 Full Bathrooms plus a Den...this unit is Sure to Please! *The building is ELEVATOR EQUIPPED * The "Williamsburg" model is ONE OF THE MOST POPULAR FLOOR PLANS in the building! Bright, Open Concept Layout with LOTS OF WINDOWS, (11 in all which flood the condo with natural light) 1327 sq. ft. of Living Space in this SPACIOUS CONDO! Beautiful Kitchen with Nice Appliance Package! Double Sink Vanity in Primary Bedroom with Large Step-in Shower. Bedroom 2 has wonderful Built-in Shelves to display your treasures. The 2nd Full Bath has a bathtub with shower. Both bedrooms have Gorgeous Plantation Shutters which will invite direct sunshine when desired or provide darkness for privacy. The Heat and A/C units are only 1 year old. There's even a remote controlled fireplace and a Private Balcony! Unit 112 comes with an under-building garage parking space located directly below the unit, and a personal storage cage for your convenience. There's also a Quick Access Exit just steps down the hallway. The building has it's own Community Room with a Meeting/Game Area, Kitchen and Exercise Room! Trash rooms are located on every floor for convenience with one just steps away. The interior lobby, hallways, and common areas have just been remodeled! You don't want to miss this opportunity!
$1,099,000
630 MacCubbin Lane Gambrills, MD 21054
- Type:
- Single Family
- Sq.Ft.:
- 4,808
- Status:
- Active
- Beds:
- 7
- Lot size:
- 0.24 Acres
- Year built:
- 2015
- Baths:
- 7.00
- MLS#:
- MDAA2078280
- Subdivision:
- Wilsons Grove
ADDITIONAL INFORMATION
*Price just reduced over $50,000* Stunning turn-key home is better than new* Premium lot overlooks wooded privacy* Spectacular open floor plan, nine foot ceilings, huge rooms* Gleaming hardwood flooring throughout the main level* Welcoming front porch with French Doors into the Living Room* Casually elegant Dining Room* Dedicated main level office with built-ins* High end Kitchen is a Chef's dream, spacious, with tons of cabinetry and counter space for food prep (and socializing)* White 42" cabinets, Quartz counters and top of the line stainless steel appliances including 5 burner gas stove* New refrigerator and dishwasher* Family Room with cozy gas fireplace just in time for Fall, with beautiful stone accent wall* Freshly painted and new carpet throughout* Primary bedroom offers dual closets and dual ensuite as well as private second story covered porch overlooking wooded privacy* Recently finished lower level with Recreation Room and gas fireplace, two additional bedrooms and an additional full bathroom* Double width walkup from lower level to rear yard* Crofton High School* Click on the 'video' tab for a video walkthrough and also a virtual tour option*
$3,951,100
2030 Huntwood Drive Gambrills, MD 21054
- Type:
- Single Family
- Sq.Ft.:
- 9,250
- Status:
- Active
- Beds:
- 5
- Lot size:
- 1.99 Acres
- Year built:
- 1987
- Baths:
- 6.00
- MLS#:
- MDAA2067666
- Subdivision:
- Huntington Woods
ADDITIONAL INFORMATION
Magnificent estate, long admired, and truly a lifestyle property, is now available and ready to be shown to buyers seeking privacy amid exquisite surroundings. Intentionally designed to be a haven of peace and rest far from the work day world, yet less than 10 miles to downtown Annapolis. Quality craftsmanship and the best of materials is evidenced in this exceptional estate; maintenance and updating have continued to this day in the very same vein. Entering the grounds, one is welcomed by stately hardwoods and a lush hydrangea-lined driveway. Company is welcomed through solid Mahogany doors into a spacious marble-floored foyer, then transported into a magical Great Room with multiple seating opportunities and a wet bar area. Gathering rooms provide the epitome of comfort, convenience and luxury all at once. Rooms flow gracefully, with breath-taking views of private gardens, lush lawns and a fabulous in-ground pool and decking. Patios and terraces blend seamlessly into extensive lawn and garden areas. A very well appointed gourmet Kitchen with two cooking areas--gas and electric, stainless steel appliances, quartz counter tops, ample storage and built-in cafe and window seating--adjoins the Family Room whose French Doors open to the pool and patio. A main level Bedroom with Bath ensuite and an Office-Flex Room provide further opportunities for transitional work and living possibilities. The Primary Bedroom has a sitting area, doors to the balcony that enjoys expansive pool and garden views. Separate whirlpool bath and shower rooms and dressing areas create a true suite experience! Additional Bedrooms enjoy a Jack & Jill Bath and a Bath ensuite. Top most, a full private suite is ideal for in-laws, au pair, nanny, or company--it is so comfortable that company will not ever want to leave! Full lower level provides for more entertaining possibilities and has an abundance of storage. Four-zone HVAC, two central vacuum systems, automatic start generator, 16+ zone outdoor water sprinkler system and so much more make this property a well managed and exceptionally maintained jewel. Three-bay high ceilinged garage is generously proportioned, and the outdoor port easily accommodates a large RV or boat! Exceptional location, presence, design, comfort and appointments marry beautifully to create a lifestyle experience in a setting rarely found in one's lifetime.
© BRIGHT, All Rights Reserved - The data relating to real estate for sale on this website appears in part through the BRIGHT Internet Data Exchange program, a voluntary cooperative exchange of property listing data between licensed real estate brokerage firms in which Xome Inc. participates, and is provided by BRIGHT through a licensing agreement. Some real estate firms do not participate in IDX and their listings do not appear on this website. Some properties listed with participating firms do not appear on this website at the request of the seller. The information provided by this website is for the personal, non-commercial use of consumers and may not be used for any purpose other than to identify prospective properties consumers may be interested in purchasing. Some properties which appear for sale on this website may no longer be available because they are under contract, have Closed or are no longer being offered for sale. Home sale information is not to be construed as an appraisal and may not be used as such for any purpose. BRIGHT MLS is a provider of home sale information and has compiled content from various sources. Some properties represented may not have actually sold due to reporting errors.
Gambrills Real Estate
The median home value in Gambrills, MD is $530,421. This is higher than the county median home value of $333,800. The national median home value is $219,700. The average price of homes sold in Gambrills, MD is $530,421. Approximately 79.32% of Gambrills homes are owned, compared to 10.29% rented, while 10.39% are vacant. Gambrills real estate listings include condos, townhomes, and single family homes for sale. Commercial properties are also available. If you see a property you’re interested in, contact a Gambrills real estate agent to arrange a tour today!
Gambrills, Maryland has a population of 2,770. Gambrills is more family-centric than the surrounding county with 36.05% of the households containing married families with children. The county average for households married with children is 34.15%.
The median household income in Gambrills, Maryland is $132,596. The median household income for the surrounding county is $94,502 compared to the national median of $57,652. The median age of people living in Gambrills is 44.9 years.
Gambrills Weather
The average high temperature in July is 88.4 degrees, with an average low temperature in January of 26.8 degrees. The average rainfall is approximately 43.9 inches per year, with 12.9 inches of snow per year.
