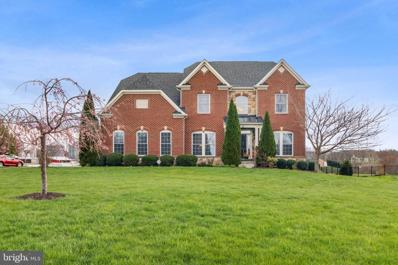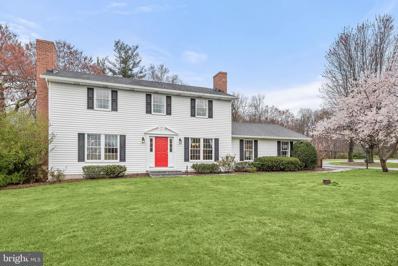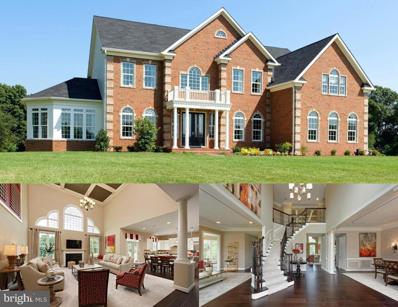Glenelg MD Homes for Sale
$1,080,000
14862 Michele Drive Glenelg, MD 21737
- Type:
- Single Family
- Sq.Ft.:
- 3,176
- Status:
- Active
- Beds:
- 4
- Lot size:
- 0.98 Acres
- Year built:
- 2013
- Baths:
- 3.00
- MLS#:
- MDHW2038426
- Subdivision:
- The Warfields Ii
ADDITIONAL INFORMATION
Situated in the serene western Howard County, this exquisite NV Home in The Warfields II community boasts a brick facade and is perched on nearly an acre of verdant, level grounds. It features a discreet side-entry two-car garage, four well-appointed bedrooms, and two and a half modern bathrooms. The grand two-story foyer welcomes you with its radiant hardwood floors that extend throughout the main level. Culinary enthusiasts will delight in the gourmet kitchen, complete with polished granite countertops, rich cherry wood cabinetry, and a commercial-grade exhaust fan above the gas cooktop. The expansive center island and adjacent breakfast area open to a in grand family room, anchored by an elegant gas fireplace. French doors off the kitchen reveal a custom-built, maintenance-free Trex deck, offering views of the sweeping backyardâa perfect playground for children to enjoy soccer or other sports. Ascend the cascading staircase, adorned with ornate iron balusters, to the upper level where four bedrooms await, along with a convenient laundry room. The luxurious owner's suite is a true retreat, featuring dual walk-in closets and an en suite garden bath with a separate shower and soaking tub. The vast lower level presents endless possibilities for creating your ideal entertainment center. This home could be the realization of your dreams.
- Type:
- Single Family
- Sq.Ft.:
- 3,070
- Status:
- Active
- Beds:
- 5
- Lot size:
- 4.27 Acres
- Year built:
- 1980
- Baths:
- 4.00
- MLS#:
- MDHW2037604
- Subdivision:
- None Available
ADDITIONAL INFORMATION
OFFER DEADLINE: Monday, 4/8/24, at 5 PM. Welcome to this exquisite colonial farmette nestled in Howard County's prestigious Glenelg community, offering 4.3 acres of picturesque grounds, a main level in-law suite, and many recent updates. A gated front entrance and circular driveway welcome you to this stunning property. The landscaped, level grounds feature two fenced pastures, perfect for farm use, along with an animal barn (16'x40'), a newer pole barn (24'x40', 10' ceiling) with 200 amp service, solar kiln, and an extra garage/workshop with electric and central dust collection. Recent updates, including new windows, shutters, and renovations to the basement, kitchen, guest suite, patio, and deck, ensure modern comfort and style. Inside, hardwood flooring graces most of the main level and bedrooms, creating a warm and inviting ambiance. The kitchen boasts stunning locally harvested, quarter-sawn oak cabinetry, quartz countertops, stainless appliances, and a farmhouse sink, ideal for culinary enthusiasts. The living room features a brick fireplace flanked by bookshelves, while the formal dining room and library showcase elegant accent molding and custom built-in shelving. The entry-level in-law suite offers convenience and privacy with a kitchenette and full bath. Upstairs, four spacious bedrooms, all with hardwood flooring, and two full baths await. The finished lower level provides additional living space with a recreation room, home theater, bonus room, and ample storage. Outside, a covered deck and expansive patio offer scenic views of the wooded surroundings, perfect for outdoor relaxation and entertaining. Don't miss the opportunity to own this exceptional property, where luxury, comfort, and tranquility converge seamlessly. The home has an assumable VA loan at 2.25% for buyers with VA entitlement (entitlement must transfer, as owners plan to recover their entitlement).
$1,549,900
15105 Devlin Drive Glenelg, MD 21737
- Type:
- Single Family
- Sq.Ft.:
- 4,676
- Status:
- Active
- Beds:
- 4
- Lot size:
- 3.14 Acres
- Baths:
- 4.00
- MLS#:
- MDHW2029124
- Subdivision:
- Highland Retreat
ADDITIONAL INFORMATION
Elegance personified! The Dorchester IV is an impressive estate home with a multitude of plan options. Formal living and dining areas are complimented by a spacious kitchen leading to a two-story family room. A private library or home office, optional morning room and conservatory complete the first floor. The upstairs has several options to choose from which range from a buddy bath in bedrooms to elegant tray ceiling in master bedroom.
© BRIGHT, All Rights Reserved - The data relating to real estate for sale on this website appears in part through the BRIGHT Internet Data Exchange program, a voluntary cooperative exchange of property listing data between licensed real estate brokerage firms in which Xome Inc. participates, and is provided by BRIGHT through a licensing agreement. Some real estate firms do not participate in IDX and their listings do not appear on this website. Some properties listed with participating firms do not appear on this website at the request of the seller. The information provided by this website is for the personal, non-commercial use of consumers and may not be used for any purpose other than to identify prospective properties consumers may be interested in purchasing. Some properties which appear for sale on this website may no longer be available because they are under contract, have Closed or are no longer being offered for sale. Home sale information is not to be construed as an appraisal and may not be used as such for any purpose. BRIGHT MLS is a provider of home sale information and has compiled content from various sources. Some properties represented may not have actually sold due to reporting errors.
Glenelg Real Estate
The median home value in Glenelg, MD is $787,600. This is higher than the county median home value of $446,300. The national median home value is $219,700. The average price of homes sold in Glenelg, MD is $787,600. Approximately 92.1% of Glenelg homes are owned, compared to 5.66% rented, while 2.24% are vacant. Glenelg real estate listings include condos, townhomes, and single family homes for sale. Commercial properties are also available. If you see a property you’re interested in, contact a Glenelg real estate agent to arrange a tour today!
Glenelg, Maryland 21737 has a population of 2,297. Glenelg 21737 is more family-centric than the surrounding county with 60.37% of the households containing married families with children. The county average for households married with children is 40.89%.
The median household income in Glenelg, Maryland 21737 is $187,391. The median household income for the surrounding county is $115,576 compared to the national median of $57,652. The median age of people living in Glenelg 21737 is 40.8 years.
Glenelg Weather
The average high temperature in July is 88.1 degrees, with an average low temperature in January of 22.7 degrees. The average rainfall is approximately 43.4 inches per year, with 19.2 inches of snow per year.


