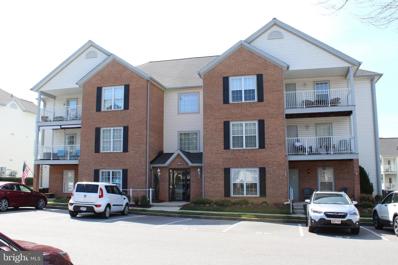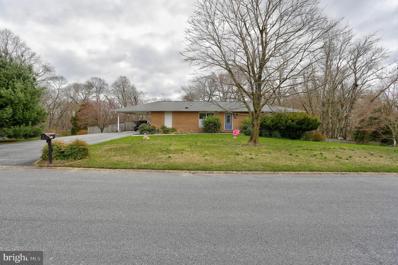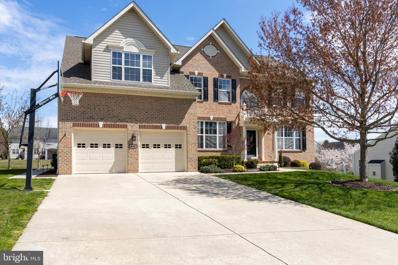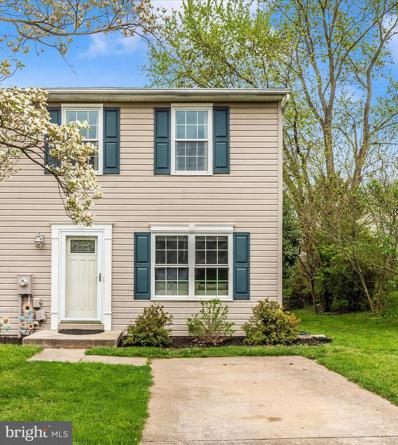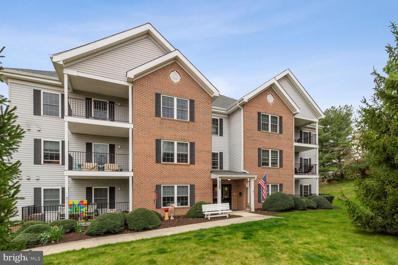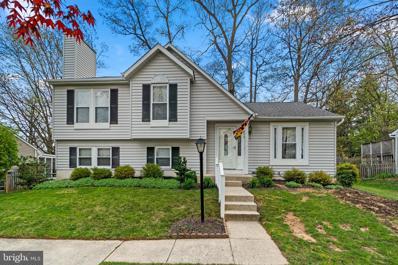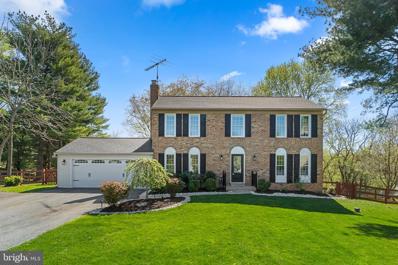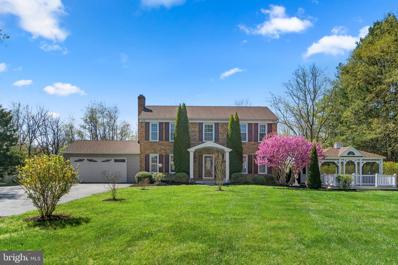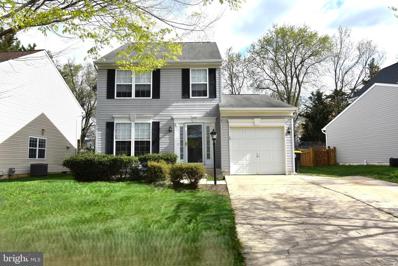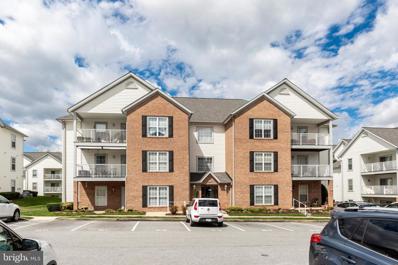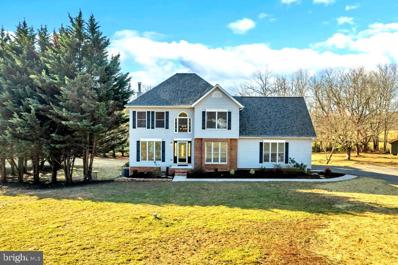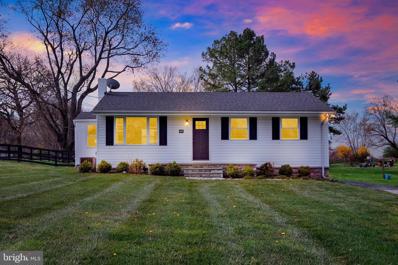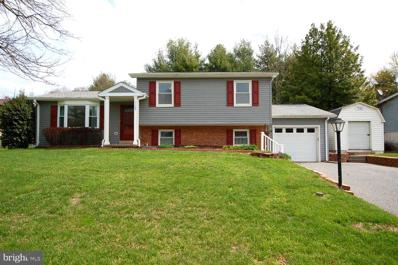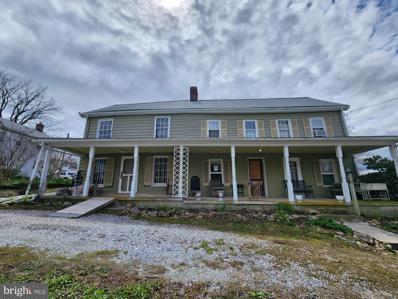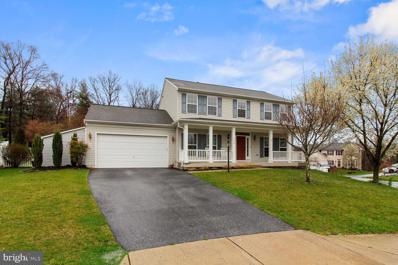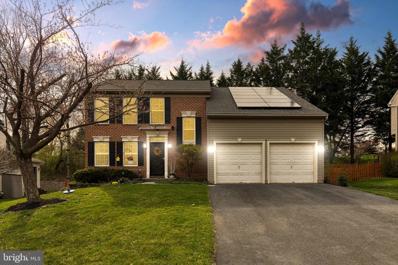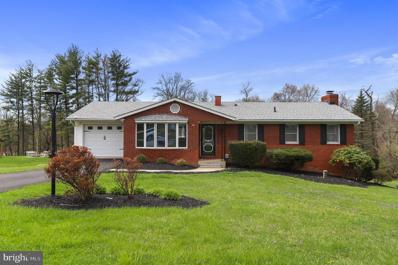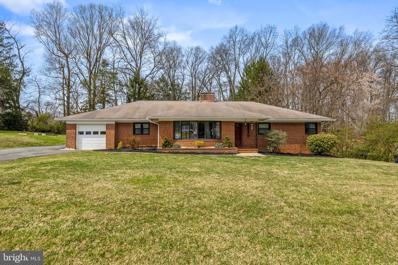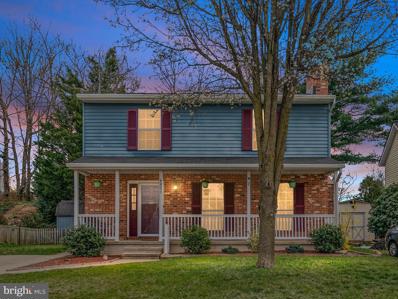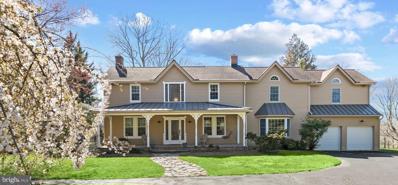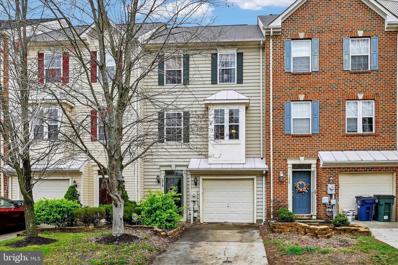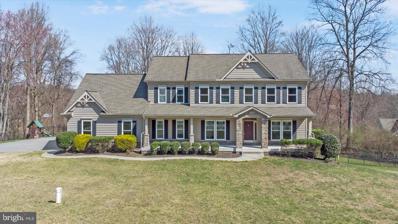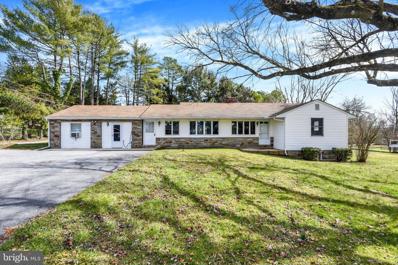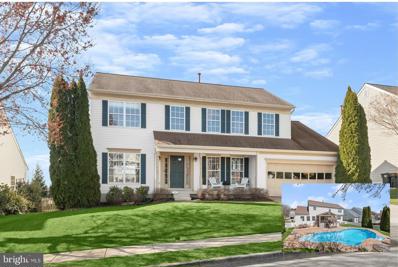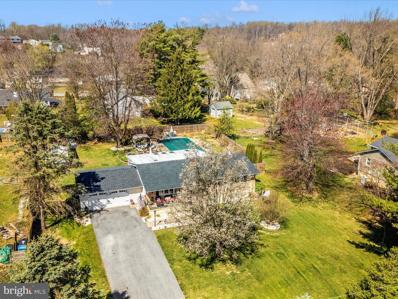Sykesville MD Homes for Sale
- Type:
- Single Family
- Sq.Ft.:
- n/a
- Status:
- NEW LISTING
- Beds:
- 2
- Year built:
- 2001
- Baths:
- 2.00
- MLS#:
- MDCR2019812
- Subdivision:
- Winifred Manor
ADDITIONAL INFORMATION
Don't miss this Home in WinifredÂManor w/2 Bedrooms & 2 Baths located on the top level with no noise from above & allows for a Cathedral Ceiling! This home offers a large eat-in kitchen with lots of cabinets, recessed lighting & the laundry area off of the kitchen * A large living room with natural light & an exit to the deck overlooking the property & out of the sun in the afternoon. There is also a primary bedroom with a walk-in closet & private bath as well as another bedroom & full bath with a walk-in shower. The Gas Furnace was replaced in 2019 & this expansive unit is move-in ready, just bring your belongings. This is a 55+ active community with a community center & property management on site. This community allowsÂfor 2 pets per unit up to 30lbs & offers safe areas to walk. There is assigned parking & secure entry into the building with an intercom system & elevator or steps to the Condo unit. This is a must see!
- Type:
- Single Family
- Sq.Ft.:
- 2,780
- Status:
- NEW LISTING
- Beds:
- 3
- Lot size:
- 1.17 Acres
- Year built:
- 1977
- Baths:
- 3.00
- MLS#:
- MDCR2019526
- Subdivision:
- London Bridge Estates
ADDITIONAL INFORMATION
âPrepare to be amazed by this exquisite home, boasting a kitchen that dreams are made of! Completely renovated in 2017, the kitchen features a sprawling island perfect for gatherings, complemented by chic gray-blue and white cabinets with custom cabinetry and soft-close pulls. Adorned with stunning dark granite countertops and a tiled backsplash, this space is a culinary masterpiece. Equipped with all stainless steel appliances, including a huge farmhouse sink! Step onto the engineered hardwood flooring that spans the main level and one of the bedrooms, providing elegance and durability. All three bedrooms have been freshly painted and have ceiling fans! The ensuite primary shower has undergone a breathtaking transformation, adding to the luxury of this home. Convenience is key with the main floor laundry located in the mudroom off the kitchen, complete with a charming barn door. Additional features include a walk-in pantry, recessed lighting, built-in buffet for added storage and counter space, and custom lighting throughout. Cozy up by the wood-burning fireplace in the main living area, or venture outside to the private backyard oasis. Surrounded by trees, the backyard boasts a pool, hot tub, paver patio, fence, and built-in fire pit, perfect for entertaining or relaxation. The fully finished basement offers even more living space, complete with a large storage area and walk-out access. The basement was just updated in 2023 with carpet, ceiling, light fixtures, paint, and a bar with cast iron sink! Neutral paint tones flow seamlessly throughout the home, offering a blank canvas for personalization. With a new roof installed in 2020, this home is not only beautiful but also well-maintained and move-in ready. Some other recent updates are: furnace chimney liner in 2021, Murphy door to basement backroom, dryer and pedestals for washer and dryer, picture shelf in living room, security system, pool liner (2022), fence in backyard, vanity/sink in basement bathroom, water heater May 2023 and more! Don't miss out on this true gem â it's time for new owners to make memories in this immaculate sanctuary!
- Type:
- Single Family
- Sq.Ft.:
- 4,025
- Status:
- NEW LISTING
- Beds:
- 5
- Lot size:
- 0.47 Acres
- Year built:
- 2005
- Baths:
- 5.00
- MLS#:
- MDCR2018992
- Subdivision:
- Woodsyde Estates
ADDITIONAL INFORMATION
Nestled in the back of a picturesque neighborhood, this Executive style colonial offers elegance and luxury. This distinguished home spans over 5000 finished square feet across three meticulously crafted finished levels. Upon entering the 2 story foyer adorn with exquisite decorative molding which sets the tone for the sophisticated ambiance that this residence offers. The main level boasts radiant teak floors, which add warmth and elegance to the dining and living room. The main level office is great for working from home featuring glass French double doors for privacy. The heart of the home lies in the sprawling dream kitchen, appointed with stainless steel appliances, a large island, breakfast bar, loads of cabinets plus granite counters. Recessed & pendant lighting accentuate the space, while a built-in desk area offers functionality. The adjacent morning room has a cathedral ceiling, lots of natural light and an atrium door leading to the rear stamped concrete patio. The grand family room will NOT disappoint offering a stacked stone gas fireplace providing a cozy atmosphere for your gatherings. The mud room / laundry room features tile flooring and bead board accents and connects to the over sized 2 car garage. The upper level offers you five bedrooms including a lavished over-sized Primary retreat complete w/a huge walk in closet, 2 wall closets w/custom shelving & drawers PLUS sitting room. The luxurious en suite indulges the senses w/ heated tile plank flooring, a double sink vanity w/granite counter-tops, and a door-less walk-in shower adorned with custom tile work and dual shower heads. 4 other large bedrooms each with access to a full bath are also on the upper level. Finally the finished lower level offers a haven for entertainment and recreation, with a huge rec room that features a built -in cabinet area that is great for storing snacks and food while you enjoy your favorite movie or sports game. The exercise room complete w/PVC flooring provides a versatile space for exercising or hobbies, while 2 expansive storage rooms cater to your organizational needs. Outside, the beautifully designed patio offers the perfect space for all your outdoor gatherings( with access to the main level of the house and the LL level ) and a storage shed (complete w/electricity) as an added convenience. This home is a true example of luxurious living.
- Type:
- Townhouse
- Sq.Ft.:
- 1,480
- Status:
- NEW LISTING
- Beds:
- 3
- Lot size:
- 0.09 Acres
- Year built:
- 1983
- Baths:
- 2.00
- MLS#:
- MDCR2019770
- Subdivision:
- Lexington Run
ADDITIONAL INFORMATION
This end unit townhome with no HOA will check off all your boxes. The kitchen has been upgraded with Corian countertops, lots of cabinet space and opens to the breakfast area with accent wall and access to the back deck through the slider. The privacy wall on the deck allows for a cozy BBQ experience with friends. There is plenty of space in the back yard and side yard for corn hole! Three finished levels give you plenty of space to live life! New HVAC in 2020. Sykesville offers several advantages for its residents including small-town charm since Sykesville maintains a quaint, small-town atmosphere, fostering a sense of community among its residents. With its historic Main Street and local events, it provides a cozy and inviting environment. Situated near the Patapsco River and Liberty Reservoir, Sykesville offers ample opportunities for outdoor recreation such as hiking, fishing, and boating. Nearby parks like Patapsco Valley State Park provide beautiful natural landscapes for residents to enjoy. Sykesville is located conveniently close to major cities like Baltimore and Washington, D.C. Residents can enjoy the benefits of suburban living while still having access to the cultural amenities, employment opportunities, and entertainment options of larger urban centers. The town boasts a rich history, with many well-preserved historic buildings and landmarks. Residents can appreciate the town's heritage through its architecture and cultural events. Overall, Sykesville combines the charm of a small town with the conveniences of suburban living, making it an attractive place to call home for many people.
- Type:
- Single Family
- Sq.Ft.:
- n/a
- Status:
- NEW LISTING
- Beds:
- 2
- Year built:
- 1999
- Baths:
- 2.00
- MLS#:
- MDCR2019802
- Subdivision:
- Nells Acres
ADDITIONAL INFORMATION
Welcome to 6500 Ridenour Way E in the sought after 55+ community of Nells Acres! Unit 3A is a 2 bedroom, 2 bath condo on the highly-desirable 3rd floor perfectly situated with no neighbors above and separation from the garage noise. Walk in to discover an open floor plan with spacious living room, dining room, and kitchen. Down the hall you will find the generous primary bedroom with huge walk in closet and en suite bathroom. There is also a second comfortable bedroom and full bath. Enjoy the convenience of in-unit laundry, a large storage closet, and utility room. The building has recently been improved with new decking on the balconies and a new roof. Elevator provides access to 3rd Floor and to basement parking garage with even more storage including extra cabinets and an assigned storage unit. Vibrant community with frequent gatherings and social activities in the clubhouse featuring games, fitness room, and meeting space. Fantastic location near shopping and dining in Eldersburg and easy access to major routes. This is maintenance free living at its finest! Schedule your tour today!
- Type:
- Single Family
- Sq.Ft.:
- 2,335
- Status:
- NEW LISTING
- Beds:
- 3
- Lot size:
- 0.16 Acres
- Year built:
- 1989
- Baths:
- 3.00
- MLS#:
- MDCR2019676
- Subdivision:
- Carrolltowne
ADDITIONAL INFORMATION
Welcome to 6674 Mid Summer Night Court! This spacious 4 level split is perfectly nestled in the highly sought after Carrolltowne neighborhood on a quiet cul-de-sac. The home boasts 3 beds 2.5 baths with a thoughtfully remodeled kitchen equipped with stainless steel appliances, granite countertops, and a huge custom island. The main level is an open floor plan with tons of naturalÂlight, vaulted ceilings and beautiful porcelain tile flooring. An updated slider door off the dining room provides access to a large well maintained deck w/ built in benches stretching across most of the back of the home.ÂThis amazing deck is perfect for all your summer BBQ's and relaxing mornings with a cup of coffee. The upstairs level has a sizable primary bedroom with good closet space and its own updated private bath. The second and third bedrooms are also spacious, perfect for kids, guest rooms, orÂoffices. Hall bathroom is remodeled as well with a tubÂshower. FirstÂlower level has a finished family room great for gatherings and conveys a cozy gas fireplace insert thatÂheats wonderfully in colder months. It is currently used as a family room with office area and also conveniently has an updated half bath. The storage room off the family room is a mudroom with a walkout level back door to the backyard and patio area withÂshed. The secondÂlower level has a workshop/den and utility room where laundry is located. Second lower level also has a finished bonus room and provides lots of closetÂspace on both sides for additionalÂpantry and more storage. Don't miss out on this lovely home conveniently located near amazing schools, shopping, restaurants and highways I70 & 795! Book your appointment today!! Updates include Roof (2013), HVAC (2019), Water Heater (2022), Gas Fireplace (2011), Remodeled Kitchen, baths, and siding (2015). OFFER DEADLINE MONDAY 10AM!!
- Type:
- Single Family
- Sq.Ft.:
- 2,400
- Status:
- NEW LISTING
- Beds:
- 4
- Lot size:
- 0.77 Acres
- Year built:
- 1986
- Baths:
- 4.00
- MLS#:
- MDCR2019352
- Subdivision:
- None Available
ADDITIONAL INFORMATION
ALL OFFERS DUE BY 9:00 PM Friday, 4/19. Elegant brick front colonial nestled perfectly on a .77 acre homesite on a cul-de-sac in desirable Parkside offers a 2-car garage, fresh interiors, and upgrades galore. Experience a home where you can enjoy casual yet refined everyday living designed for both entertaining and total relaxation featuring profile crown moldings, a living room with an abundance of natural light, and a dining room brightened by newer lighting and double windows with backyard views. Become an expert chef in the well-equipped kitchen adorned with slow close white Shaker cabinetry, stainless steel appliances, sleek quartz counters, hexagon tile backsplash, and an open breakfast room with a slider walkout to a deck with a scenic country view. Next to the breakfast room enjoy your down time in the family room centered by a brick surround gas fireplace. Upstairs are all the bedrooms including an ownerâs suite with a private bath. Walkout lower level is highlighted by a rec room, a glass slider to the backyard. and a NEW full bath. Additional upgrades: [2024] new floor and vanity in 2nd floor hall bathroom, [2023] water heater, [2023] new front door, [2021] 2-car garage addition [2020] basement carpet, and [2019-2020] new windows, new roof, new HVAC. Amazing address in an amazing community. Welcome Home!
- Type:
- Single Family
- Sq.Ft.:
- 2,672
- Status:
- NEW LISTING
- Beds:
- 4
- Lot size:
- 1.11 Acres
- Year built:
- 1984
- Baths:
- 3.00
- MLS#:
- MDCR2019760
- Subdivision:
- Parkside
ADDITIONAL INFORMATION
This gorgeous home in Sykesville features 4 bedrooms, 2.5 baths, a 2 car garage, and is located on a beautifully landscaped 1.11 acre lot! The main level features a spacious family room, separate dining room, half bath, living room, breakfast room, and nicely updated kitchen with granite counters, white cabinets, stainless steel appliances, and modern backsplash. The upper level offers a primary suite with full bath & walk-in closet, 3 additional bedrooms, and a second full bath. On the lower level you will love the spacious recreation room with slider to the patio, laundry/storage room, and bonus room that easily serves as a 5th bedroom, home gym, or office space. Fantastic location near great restaurants & schools with easy access to major routes. This home is being sold strictly as-is. Please see disclosures with details on the potentially Assumable VA Loan! Open house Sunday, April 21st 1-3 p.m.!
- Type:
- Single Family
- Sq.Ft.:
- 2,107
- Status:
- NEW LISTING
- Beds:
- 3
- Lot size:
- 0.19 Acres
- Year built:
- 1995
- Baths:
- 3.00
- MLS#:
- MDCR2019752
- Subdivision:
- Carroll Fields
ADDITIONAL INFORMATION
Just a stone's throw away from the Sykesville Historic District and surrounded by serene parks, such as Freedom Park, Millard Cooper Park, Sykesville Skate Park, etc. , this charming colonial home is a perfect blend of comfort and convenience. With its one-car garage, three well-appointed bedrooms, and two-and-a-half elegant bathrooms, it's an ideal sanctuary for a growing family. The presence of gleaming hardwood floors across both the main and upper levels adds a touch of timeless elegance, while the expansive rectangular backyard offers a safe haven for children's playtime or a peaceful gardening retreat. This property stands out as an excellent starter home, especially for young families seeking a blend of modern living and historical charm, all without the burden of HOA or front foot fee charges. For those who are interested in exploring this tight and hot housing market, this one should be on top of your short list. Call immediately for showing!
- Type:
- Single Family
- Sq.Ft.:
- n/a
- Status:
- NEW LISTING
- Beds:
- 2
- Year built:
- 2001
- Baths:
- 2.00
- MLS#:
- MDCR2019696
- Subdivision:
- Winifred Manor
ADDITIONAL INFORMATION
Introducing a vibrant living experience for those 55 and better in Eldersburg! This inviting 2-bedroom, 2-bathroom condo offers not just a home, but a lifestyle tailored for active adults. Perched on the 3rd floor, vaulted ceilings elevate the spaciousness of every room, creating an airy ambiance. The convenience of an in-unit washer/dryer, ensures laundry days are a breeze. Step outside to discover a community brimming with amenities. A central community center serves as the heart of social activity, while a charming gazebo invites moments of tranquility. Enjoy strolls within the community, taking in the scenic surroundings. Convenience is paramount here, with shopping and dining options within easy walking distance. This pet-friendly community also welcomes furry companions....Weight limit of 30 pounds. Embrace worry-free living with water, sewer, and trash included in the condo fee. Say goodbye to the hassle of utility bills! And say hello to a more carefree living style!
$749,900
5801 Formosa Dr Eldersburg, MD 21784
- Type:
- Single Family
- Sq.Ft.:
- 3,124
- Status:
- NEW LISTING
- Beds:
- 5
- Lot size:
- 2.12 Acres
- Year built:
- 1995
- Baths:
- 4.00
- MLS#:
- MDCR2019678
- Subdivision:
- Eldersburg
ADDITIONAL INFORMATION
Welcome to a stunningly renovated haven, situated on a sprawling 2.12-acre oasis within the highly sought-after Century High School district. As you approach the front entrance, a sense of grandeur is established by the open foyer adorned with a magnificent chandelier, setting the tone for the elegance that awaits within. The heart of this home lies in its thoughtfully designed kitchen, where warm sunlight floods the space through large windows. Picture yourself enjoying breakfast in the kitchen nook surrounded by the beauty of nature just beyond the glass. The kitchen boasts modern amenities and is a perfect blend of functionality and aesthetics. Key features of this meticulously renovated property include a brand-new roof, a new water heater, a trex deck for outdoor enjoyment, convenient main floor laundry facilities, and a two-car garage for added convenience. Ascend to the upper level, where four carpeted bedrooms eagerly await. The grandeur continues in the master suite, a true sanctuary featuring a walk-in closet and a master bathroom adorned with a double sink vanity, creating a luxurious retreat within your own home. The basement adds versatility to the property, offering a full bathroom, an additional bedroom, and a recreation room awaiting your personal touch. Let your imagination run wild as you envision the countless possibilities for this flexible space, perfect for entertaining, relaxation, or a home gym. Step outside to the open backyard, a haven for play, relaxation, and cherished moments. The vast expanse of land invites you to create your own outdoor paradise, whether it be gardening, hosting gatherings, or simply enjoying the tranquility of the surroundings. Don't miss the chance to make this masterpiece your own â a harmonious blend of modern comfort, thoughtful design, and natural beauty awaits in this exquisitely renovated home.
- Type:
- Single Family
- Sq.Ft.:
- 1,614
- Status:
- NEW LISTING
- Beds:
- 3
- Lot size:
- 0.48 Acres
- Year built:
- 1959
- Baths:
- 2.00
- MLS#:
- MDCR2019258
- Subdivision:
- None Available
ADDITIONAL INFORMATION
Welcome to your charming retreat nestled in the tranquil countryside of Sykesville! This thoughtfully renovated home offers modern elegance and convenience in every detail. Step into comfort and style with 3 bedrooms and 2 full bathrooms, each tastefully updated to provide a cozy sanctuary for you and your loved ones. The heart of the home, a gourmet kitchen featuring quartz countertops and stainless steel appliances, invites both chefs and entertainers alike. Entertainment awaits in the fully finished basement, complete with a convenient wet bar, perfect for hosting gatherings and creating lasting memories. Step outside to your fenced backyard, where an inviting area for a grill awaits, ideal for outdoor entertaining and enjoying the serene surroundings. Convenience meets functionality with a mudroom at the back entrance, ensuring seamless transitions from outdoors to indoors. Stay comfortable year-round with a high-end water heater, 90+ propane gas furnace, and central air conditioning. Just minutes away from the vibrant town of Sykesville and a mere 15-minute walk to Piney Run Park, adventure and relaxation are at your fingertips. Families will appreciate the exceptional education system this area offers, providing peace of mind for the future. As an added bonus, the generous owners are leaving behind three wall-mounted TVs, ready for you to enjoy your favorite shows and movies from day one. Don't miss out on the opportunity to make this delightful property your own haven of countryside living. Schedule your showing today and experience the perfect blend of comfort, convenience, and outdoor bliss!
- Type:
- Single Family
- Sq.Ft.:
- 1,816
- Status:
- Active
- Beds:
- 3
- Lot size:
- 0.23 Acres
- Year built:
- 1984
- Baths:
- 3.00
- MLS#:
- MDCR2019658
- Subdivision:
- Hilltop
ADDITIONAL INFORMATION
A classic split level detached house with 3-bedroom, 2-full bathroom and 1-half bathroom, plus 1-car garage. In a very peaceful community yet only minutes away to major commute routes, shopping, dining and recreation. Portico provides beauty and protection from weather to the updated front door. Spacious living room is filled with natural lights. Updated kitchen with quality granite counter top, double bowl sink. Dining area with sliding door to the Sun Room addition overlooking fully fenced backyard. Maintenance free Luxury Vinyl Plank flooring throughout the entire main floor and lower level. There are three bedrooms and two full bathrooms on the upper level. Each bedroom has ceiling fan/light. Huge lower level family/recreation room with built in cabinet and book shelves. Very spacious utility room with storage space. Both front load washer and dryer. Also in the utility room is a laundry sink. The deep garage has built in ceiling shelves for extra storage. Also included are TWO detached storage sheds. One next to the garage and one in the backyard. Entire house meticulously kept in great move in condition. Schedule your visit today before it is too late!
- Type:
- Single Family
- Sq.Ft.:
- 3,261
- Status:
- Active
- Beds:
- 4
- Lot size:
- 0.47 Acres
- Year built:
- 1855
- Baths:
- 2.00
- MLS#:
- MDCR2019622
- Subdivision:
- None Available
ADDITIONAL INFORMATION
OFFER DEADLINE: SUNDAY, APRIL 21 BY 7 PM - INVESTOR'S SPECIAL - STRICTLY AS-IS WHERE-IS. Wonderful opportunity! Assignment of the contract. Buyer is responsible for ALL THE CLOSING COSTS.
$730,000
1930 Oden Court Sykesville, MD 21784
- Type:
- Single Family
- Sq.Ft.:
- 3,288
- Status:
- Active
- Beds:
- 4
- Lot size:
- 0.29 Acres
- Year built:
- 2011
- Baths:
- 4.00
- MLS#:
- MDCR2019268
- Subdivision:
- Oak Creek
ADDITIONAL INFORMATION
Nestled at the end of a cul-de-sac within the sought-after Oak Creek neighborhood, your dream home awaits. Built in 2011, this meticulously maintained residence offers the ultimate modern living. Boasting four bedrooms, three and a half bathrooms, and an array of desirable features, it promises a lifestyle of luxury and comfort. The main level welcomes you with an open concept flow, featuring a grand kitchen adorned with Corian countertops, stainless steel appliances, and 42" upper cabinets, complemented by bamboo flooring. Enjoy casual meals in the spacious morning room or retreat to the home office, complete with custom built-ins and bamboo flooring. Recent updates including new carpet and refreshed paint ensure a fresh and contemporary ambiance. Upstairs, discover a luxurious master suite with a walk-in closet and a spa-like ensuite bathroom, alongside three additional generously sized bedrooms. The finished basement adds versatility with a large recreation room, a bonus room ideal for a fifth bedroom, and a full bathroom. Outside, the expansive backyard beckons with a Trex deck and a ninja warrior course, perfect for outdoor entertaining. Additional features such as a 2-car garage, fenced yard, and shed complete this exceptional offering. Positioned conveniently near major routes, shopping, parks, and dining, seize the opportunity to experience the perfect blend of luxury, comfort, and convenience. Oak Creek neighborhood is active with events for all! New carpet (March 2024), paint (2022), water heater (2022), washer & dryer (2021), all new flooring on the main level (2017), renovated half bath (2017), custom built-ins in the office (2017), and dishwasher (2020). Schedule your private tour today and make this your own oasis!
- Type:
- Single Family
- Sq.Ft.:
- 2,198
- Status:
- Active
- Beds:
- 4
- Lot size:
- 0.22 Acres
- Year built:
- 1997
- Baths:
- 4.00
- MLS#:
- MDCR2019660
- Subdivision:
- Hunters Crossing
ADDITIONAL INFORMATION
Open House: Sunday, April 14th, Noon-2pm! This is the one that checks ALL of your boxes! This is the home that will fit your needs when others have fallen short! Upgrades galore in every important category: Beautifully renovated kitchen with modern design and every convenience. Stunning Luxurious Primary Bathroom will lure you out of bed every morning. Beautiful new lighting, flooring, paint, and design dons every square inch. Energy Efficient additions include Solar Panels, Newer Roof, Newer HVAC and Brand New Water Heater! Extensive Hardscape Patio allows for entertaining right off the kitchen. Enjoy the property's beautiful landscaping and versatile yard for play and peaceful retreats. The NEW fence will also help keep your furry friends close. The Lower Level features a large Family or Rec Room and a Full Bath - a versatile space that can double as guest quarters, a 5th bedroom, an office or a combination of uses! Owners added functionality in every area: Even widening the driveway for more comfortable parking outside of the garage. This is a MUST-SEE. Property is sold As-Is.
$675,000
5 Orchard Place Sykesville, MD 21784
- Type:
- Single Family
- Sq.Ft.:
- 3,400
- Status:
- Active
- Beds:
- 4
- Lot size:
- 0.71 Acres
- Year built:
- 1975
- Baths:
- 5.00
- MLS#:
- MDCR2019614
- Subdivision:
- Carroll Park
ADDITIONAL INFORMATION
Fully Remodeled, Renovated and Added many Upgrades - LARGE & UNIQUE custom-built mostly brick rancher situated on 3/4 acre East facing large House with 4 Bed Rooms 5 Bath and additional Garages Rooms. Featuring an all-brick front, huge DECK with Gazebo, and Patio set the tone for the rest of the home. Backyard is spacious to engage in leisure activity. Walk into an open hardwood floor foyer with Open Kitchen. On the main level, we have a Living, Dining, SUNROOM which lead to a stunning open-concept layout and functional Island kitchen. Gourmet Kitchen has a walk-in pantry, large Quartz island, and showcases Stainless Steel Appliances stove, and built-in Microwave oven. Kitchen with a huge Island accented by a Breakfast Dinette that leads to a stunning sunroom with beautiful views. The sunroom leads to a spacious DECK with GAZEBO and an even bigger PATIO will make your friends and family go wow. Basement completely remodeled with 2Bed rooms, 2 Full Bath with additional kitchen with walkout PATIO. This Carroll Park property includes a HUGE 1,248 sf 4 vehicle-bay garage/workshop built in 1991 with 12" block and 5" concrete floor. Garage has electric service, water and phone and a separate driveway. The Carroll Park neighborhood is very nice and all homes are well-maintained; there is no HOA. Roof is new 2022. Septic has been regularly pumped every 2 years. Hot water heater new in 2024. Home is well connected with Westminster, Sykesville, Route 70. This home will not last long â book a showing today!
- Type:
- Single Family
- Sq.Ft.:
- 2,025
- Status:
- Active
- Beds:
- 3
- Lot size:
- 1.08 Acres
- Year built:
- 1957
- Baths:
- 2.00
- MLS#:
- MDCR2019418
- Subdivision:
- Sweet Air Estates
ADDITIONAL INFORMATION
Welcome to 6512 Panorama Drive, where luxury meets serenity on a sprawling 1.08-acre property. This remarkable residence is not just a home; it's a sanctuary for those seeking nature, relaxation and great entertainment space. Step through the inviting foyer and into the expansive living room, where natural light floods in through a bay window, accentuating the elegant fireplace. With ample space for a large sectional and additional furnishings, this room sets the stage for gatherings and cozy evenings alike. Continue into the sophisticated dining room, adorned with custom woodwork. The adjacent gourmet kitchen is a culinary haven, boasting gorgeous mint green cabinets, quartz countertops, and top-of-the-line stainless steel appliances. With its generous layout and large pantry, this kitchen is designed to host gatherings with ease. Adjacent to the kitchen is a full bathroom, a convenient laundry and mudroom. However, highlight of this home is undoubtedly the spectacular sunroom, offering panoramic views of the lush backyard through its expansive glass windows. Whether savoring your morning coffee or unwinding with an evening cocktail, this sun-drenched oasis is sure to become your favorite spot in the house. Step outside onto the back patio, another wonderful gathering spot. The backyard features a custom-made fire pit awaits, surrounded by ample space for outdoor enjoyment and relaxation. Venture to the bedroom wing, where three generously sized bedrooms await, each boasting spacious closets and sharing a centrally located bathroom featuring a luxurious soaking tub. Downstairs, the basement presents a blank canvas, ready for your personal touch to transform it into the ultimate entertainment zone, home gym, additional bedrooms or whatever your heart desires. The home is completed with a 1 car oversized garage- perfect to fit a car and outdoor storage. Located in the Sykesville, just off Liberty Road, this home offers unparalleled convenience for all your shopping needs and easy access to commuter routes. Don't miss the opportunity to make this your new home and start enjoying summer in style!
$495,000
6831 Littlewood Eldersburg, MD 21784
- Type:
- Single Family
- Sq.Ft.:
- 2,364
- Status:
- Active
- Beds:
- 3
- Lot size:
- 0.27 Acres
- Year built:
- 1988
- Baths:
- 4.00
- MLS#:
- MDCR2019322
- Subdivision:
- Brimfield
ADDITIONAL INFORMATION
Welcome home! Beautifully maintained colonial in Brimfield. Updates galore! New 2023 HVAC, extensive terraced landscaping, new stove, espresso hardwood floors through most of the main level, updated kitchen and the list goes on! The fresh kitchen with ample cabinet and counter space opens to the large family room. Spacious with vaulted ceilings and pellet stove makes this the perfect space to gather and entertain or enjoy a quiet night in. Natural light floods the space with ample windows including the bay window and a French style door that leads to the deck and professionally landscaped backyard. The separate dining room, front sitting room with cozy fireplace and half bath round out the main level. Upstairs are 3 bedrooms and 2 full bathrooms including the primary ensuite. Sizable primary leaves plenty of room for not just the bedroom set but additional space for a home office, sitting area or morning yoga. Nicely updated primary bathroom with tile, LVP flooring and glass shower. The basement is a real treat! LVT flooring and plenty of room for a home gym, game room or the perfect place to hang out and enjoy a good movie. Make sure to walk the whole backyard! Landscaping creates a private retreat and at the top is a flat area; perfect for throwing around a ball, a fire pit or practicing your soccer shots. Friendly community provides 2 neighborhood parks within a couple of blocks. Playgrounds, swings and a basketball courts make it a great place for kiddos and dog lovers alike. Plus! Liberty Reservoir is nearby for the nature lover with biking trails, boating, hiking and fishing available. Eldersburg town center as well as historical downtown Sykesville are only a few minutes down the road providing quick access to restaurants, shopping and all major commuter routes. An easy house to make a home; call it yours today!
- Type:
- Single Family
- Sq.Ft.:
- 5,346
- Status:
- Active
- Beds:
- 5
- Lot size:
- 0.93 Acres
- Year built:
- 1930
- Baths:
- 4.00
- MLS#:
- MDHW2038180
- Subdivision:
- Hay Meadow Overlook
ADDITIONAL INFORMATION
PRICE IMPROVEMENT! Welcome to 1270 Hay Meadow Ln, a beautifully restored historic farmhouse. This expansive 5-bedroom, 3.5-bathroom home boasts over 5300 sq feet of living space, offering a perfect blend of old-world charm and modern convenience. Nestled in Howard County amidst beautiful farm vistas, offering breathtaking views and sunsets that paint the sky with a palette of colors each evening. Approaching the property, you are greeted by a circular driveway and charming covered front porch with a stunning stained-glass door. Step inside to discover a world of historic details, from the original stair post to detailed moldings. The spacious formal living room, complete with a cozy fireplace, invites you to relax and unwind. The dining area is perfect for hosting dinner parties, while the library/billiard room, featuring a second fireplace and French doors, offering breathtaking scenic views. The modern gourmet kitchen is a chef's dream, complete with a central island, sitting bar, maple cabinets, double stainless steel ovens, and a cooktop. The adjoining morning room provides ample space for a farm table, perfect for casual dining. The huge family room, located off the kitchen and morning room area, features a unique 3-sided fireplace, creating a warm and inviting atmosphere. The home also includes a walk-in butler pantry, mud room areas, and a main floor laundry room for added convenience. The primary suite is a haven of tranquility, complete with a sitting area, office suite, fireplace and balcony for peaceful relaxation. The primary bath features a tub and separate shower, offering a spa-like experience. All bedrooms are oversized, providing extra closet space for all your storage needs. Step outside to the multi-level decks perfect for enjoying the breathtaking sunsets. This property truly encapsulates the charm and quality of the past with the conveniences of modern living. Located close to Rt 32 and Rt 70, this home offers easy access to BWI and Ft Meade. Howard County Schools.
- Type:
- Single Family
- Sq.Ft.:
- 2,428
- Status:
- Active
- Beds:
- 3
- Lot size:
- 0.06 Acres
- Year built:
- 2000
- Baths:
- 3.00
- MLS#:
- MDCR2019382
- Subdivision:
- Tydings Acres
ADDITIONAL INFORMATION
Rare find in Tydings Acres! This 3-bedroom, 3-full-bath townhome with a single car garage is conveniently located near shopping, restaurants, and other amenities. The entry level living space is drenched in natural light during the day and still perfect for a cozy movie night. Sliding glass doors open to a large patio and spacious backyard. Summertime entertaining will be a breeze. The country kitchen offers plenty of space for cooking, dining and entertaining as well. When itâs time to relax and rejuvenate, the primary bedroom is the owner's oasis, featuring an ensuite bath with a large soaking tub and walk-in shower. Vaulted ceilings in each of the bedrooms are a majestic detail youâll appreciate more each day. Come take a look and plan for the possibilities of making this house your new home!
- Type:
- Single Family
- Sq.Ft.:
- 3,676
- Status:
- Active
- Beds:
- 4
- Lot size:
- 3 Acres
- Year built:
- 2013
- Baths:
- 4.00
- MLS#:
- MDCR2019426
- Subdivision:
- Derby Farms
ADDITIONAL INFORMATION
Breathtaking 4BR/3.5BA grand Colonial sits atop a beautifully landscaped yard surrounded by adult trees in the peaceful neighborhood of Derby Farms. Make your way through the neighborhood to the driveway entrance of your new home. The long/wide driveway takes you just outside the three-car garage with a walkway leading to the covered porch boasting stacked stone columns with an entry portoco. Step into an stunning open concept floor plan boasting tons of natural light with gorgeous hardwood flooring throughout. The spacious entry offers a view of almost every living space on the main floor beginning with french glass doors leading to a home office and a large opening into the oversized dining room. Walk through into the heart of the home featuring an amazing kitchen, breakfast room, and spacious family room featuring a gas fireplace with a brick accent wall. The kitchen offers plenty of cabinets, a large walk-in pantry closet, stainless steel appliances including a micro/wall oven combo and gas cooktop, a double sink set into a large island with a raised breakfast bar offering seating and bookcase shelving on either side. Between the kitchen and dining room, on the way to the mud room, is a butler's pantry with a beverage fridge. The mud room gives you access to the three-car garage and features wainscoting with a built-in bench and coat hooks. Pass by the half bath on the way to the stairway leading to the second floor offering a grand primary suite featuring a large walk-in closet, an impressive walk-through closet, and a primary ensuite featuring a large walk-in shower, a soaking tub, and a double sink vanity with a primping station between. The second bedroom is a primary size with a private full bath, third and fourth bedrooms feature a jack-n-jill full bath between them, and the convenience of second floor laundry. The lower level is a blank slate with tons of potential to become additional living space, and features a sliding door to the fenced yard. From the breakfast room step out to a covered deck with steps to the paved patio featuring stone walls and a built-in serving station, ideal when hosting family events. This home is move-in ready and has so much to offer new homeowners. Imagine all this and in close proximity to shopping, restaurants, and commuter routes.
- Type:
- Single Family
- Sq.Ft.:
- 2,742
- Status:
- Active
- Beds:
- 6
- Lot size:
- 0.79 Acres
- Year built:
- 1960
- Baths:
- 4.00
- MLS#:
- MDCR2019264
- Subdivision:
- Shervettes Corner
ADDITIONAL INFORMATION
This is a fantastic opportunity for homeowners or investors. Don't miss a chance to own a unique property with incredible potential and THREE income streams if desired. The main house offers a large foyer area, a larger dining room, and an even larger living room with a wood stove. It also has three spacious bedrooms with a full bath, a huge eat-in kitchen, and a separate laundry room. Relax on the side deck or back porch overlooking the .79-acre lot. Next to the main house, you have a newer one-bedroom, one-full-bath apartment/in-law quarters or a potential rental to supplement your mortgage. The second unit features a lovely family room, a spacious bedroom, and a full kitchen with an oven/ range, refrigerator, dishwasher, microwave, and, of course, a full bathroom. Below the main house is another two-bedroom, two-full-bath apartment with plenty of living space and another kitchen. The lower living space needs renovation, but the possibilities are endless. Another source of income or a great space for older children or parents needing assistance and independence. It has two bedrooms, two full bathrooms, a large family room area with a fireplace, and tons of storage with a convenient separate entrance. Extremely convenient to shopping, restaurants, schools, major commuter routes and seconds from Liberty Lake. Schedule today and see the unlimited possibilities for yourself.
- Type:
- Single Family
- Sq.Ft.:
- 2,880
- Status:
- Active
- Beds:
- 4
- Lot size:
- 0.2 Acres
- Year built:
- 1997
- Baths:
- 3.00
- MLS#:
- MDCR2019104
- Subdivision:
- Hawk Ridge Farm
ADDITIONAL INFORMATION
Welcome to 463 Hawkridge Lane nestled in the highly sought after community of Hawk Ridge Farm. Outdoor living is a hallmark of this residence, offering an in-ground pool, tiki bar, deck, patio, and landscaped grounds. Upon entering, you'll be greeted with elegant living and dining rooms, providing the perfect ambiance for entertaining family and friends. The heart of the home lies in the spacious eat-in kitchen, which boasts a center island, breakfast bar, granite countertops, decorative backsplash, pantry, and ample cabinetry. A casual dining area offers direct access to the impressive deck, where you can enjoy meals while overlooking the serene pool area. Adjacent to the kitchen is the inviting family room, offering views of the outdoor oasis and creating a seamless flow between indoor and outdoor living spaces. Additionally, a private office provides a quiet retreat for work or study, while a convenient mudroom/laundry room and powder room complete the main level. Retreat to the upper level, where the primary bedroom awaits with two walk-in closets and an en-suite full bath, providing a luxurious sanctuary for relaxation. Three additional bedrooms all with walk-in closets, three linen closets, and another full bath provide ample space for family or guests. The lower level of the home offers an expansive recreation room, perfect for hosting gatherings or unwinding after a long day. Rough in for a three piece bath, and plenty of storage space is also available to accommodate your organizational needs. Community Amenities: Enjoy being close in proximity to all that Sykesville has to offer. Abundant shopping, dining, downtown historic Sykesville, and entertainment options are just minutes away. Outdoor recreation awaits you at Piney Run Park, Little Sykesville Railroad Park, Waverly Woods Golf Course, and more! Convenient commuter routes include MD-32, MD-26, MD-97, and I-70.
- Type:
- Single Family
- Sq.Ft.:
- 2,124
- Status:
- Active
- Beds:
- 3
- Lot size:
- 0.48 Acres
- Year built:
- 1973
- Baths:
- 3.00
- MLS#:
- MDCR2019154
- Subdivision:
- Presidential Park
ADDITIONAL INFORMATION
Get ready for this updated rancher that offers resort style living in ultra convenient Eldersburg! This is a home ready for about anything from relaxing on the front porch to entertaining in the flexible spaces within the home to fun fun fun in the backyard that includes an unground pool. Many updates have been made including updated kitchen and baths, flooring and a roof on main house. The convenience of this location cannot be beat. Access to Route 97 and Route 26 will get you to DC, Baltimore, Columbia, Annapolis or Frederick with ease. Just around the corner is the Red Barn Ranch that offers camp, day care, before and after school care and family fun for all ages! Whether you are a swimmer, poolside lounger or gardener, the backyard oasis will be sure to please.
© BRIGHT, All Rights Reserved - The data relating to real estate for sale on this website appears in part through the BRIGHT Internet Data Exchange program, a voluntary cooperative exchange of property listing data between licensed real estate brokerage firms in which Xome Inc. participates, and is provided by BRIGHT through a licensing agreement. Some real estate firms do not participate in IDX and their listings do not appear on this website. Some properties listed with participating firms do not appear on this website at the request of the seller. The information provided by this website is for the personal, non-commercial use of consumers and may not be used for any purpose other than to identify prospective properties consumers may be interested in purchasing. Some properties which appear for sale on this website may no longer be available because they are under contract, have Closed or are no longer being offered for sale. Home sale information is not to be construed as an appraisal and may not be used as such for any purpose. BRIGHT MLS is a provider of home sale information and has compiled content from various sources. Some properties represented may not have actually sold due to reporting errors.
Sykesville Real Estate
The median home value in Sykesville, MD is $443,200. This is higher than the county median home value of $310,200. The national median home value is $219,700. The average price of homes sold in Sykesville, MD is $443,200. Approximately 87.28% of Sykesville homes are owned, compared to 10.72% rented, while 2% are vacant. Sykesville real estate listings include condos, townhomes, and single family homes for sale. Commercial properties are also available. If you see a property you’re interested in, contact a Sykesville real estate agent to arrange a tour today!
Sykesville, Maryland 21784 has a population of 32,064. Sykesville 21784 is more family-centric than the surrounding county with 35.61% of the households containing married families with children. The county average for households married with children is 34.77%.
The median household income in Sykesville, Maryland 21784 is $113,549. The median household income for the surrounding county is $90,510 compared to the national median of $57,652. The median age of people living in Sykesville 21784 is 42.5 years.
Sykesville Weather
The average high temperature in July is 87.8 degrees, with an average low temperature in January of 23.3 degrees. The average rainfall is approximately 43.4 inches per year, with 20.8 inches of snow per year.
