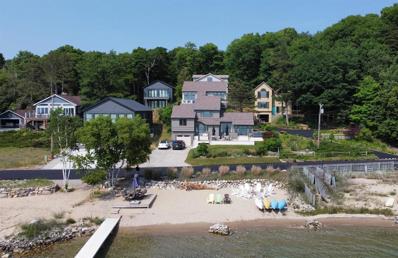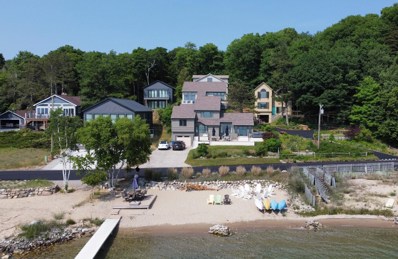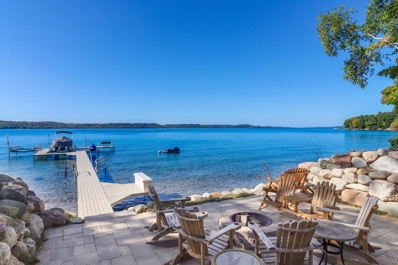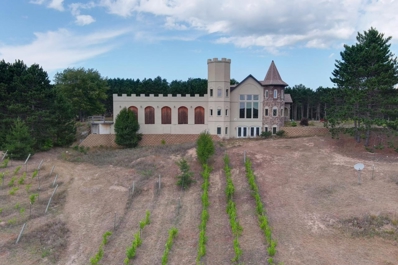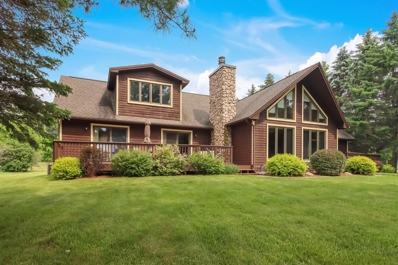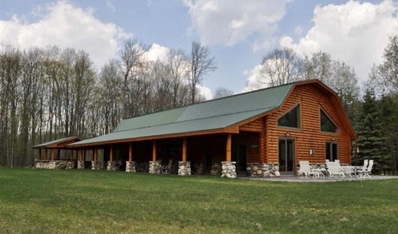Alden Real EstateThe median home value in Alden, MI is $151,300. This is lower than the county median home value of $155,000. The national median home value is $219,700. The average price of homes sold in Alden, MI is $151,300. Approximately 38.13% of Alden homes are owned, compared to 0% rented, while 61.88% are vacant. Alden real estate listings include condos, townhomes, and single family homes for sale. Commercial properties are also available. If you see a property you’re interested in, contact a Alden real estate agent to arrange a tour today! Alden, Michigan 49612 has a population of 95. Alden 49612 is less family-centric than the surrounding county with 14.75% of the households containing married families with children. The county average for households married with children is 23.35%. The median household income in Alden, Michigan 49612 is $53,542. The median household income for the surrounding county is $50,988 compared to the national median of $57,652. The median age of people living in Alden 49612 is 64.8 years. Alden WeatherThe average high temperature in July is 79.6 degrees, with an average low temperature in January of 13.1 degrees. The average rainfall is approximately 32.7 inches per year, with 123.3 inches of snow per year. Nearby Homes for Sale |
