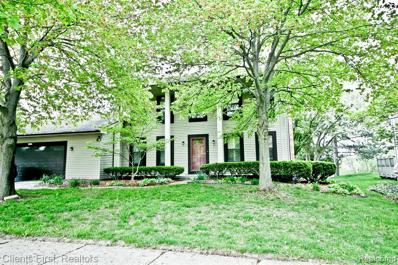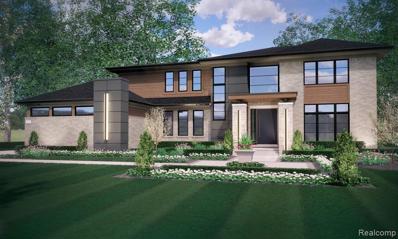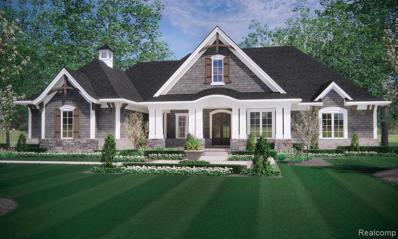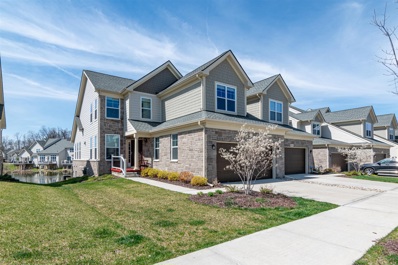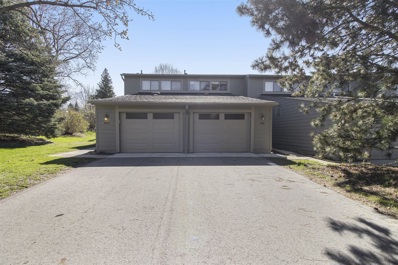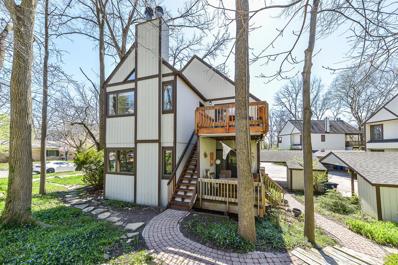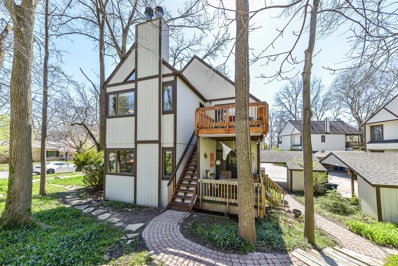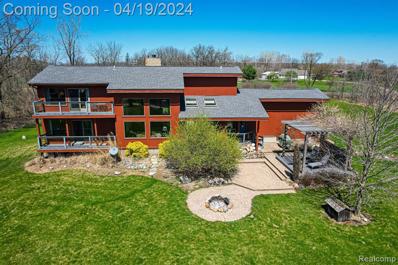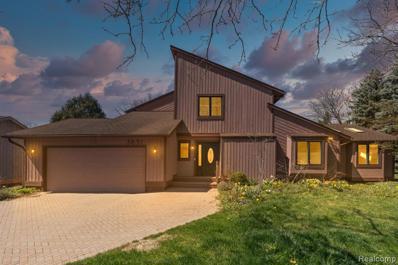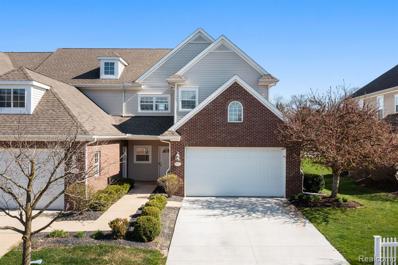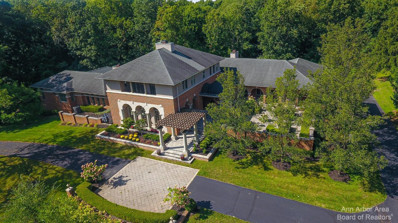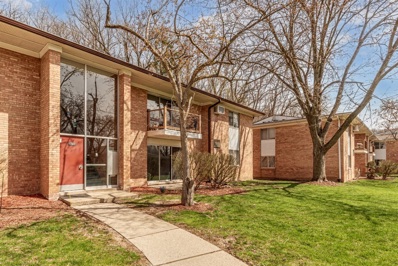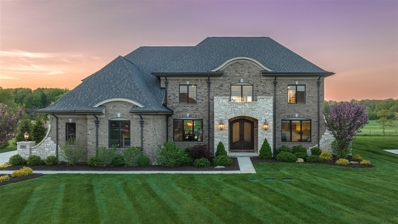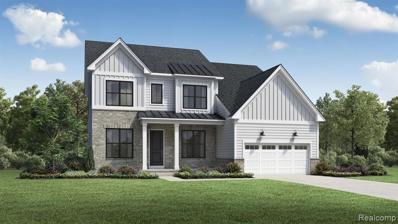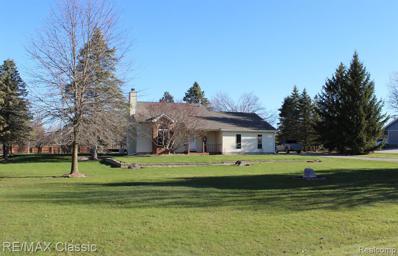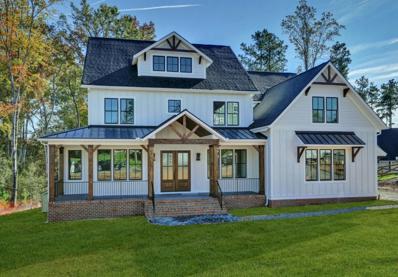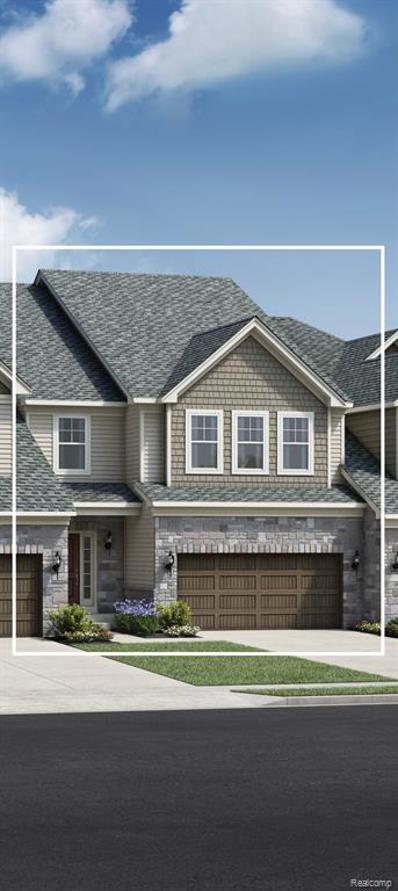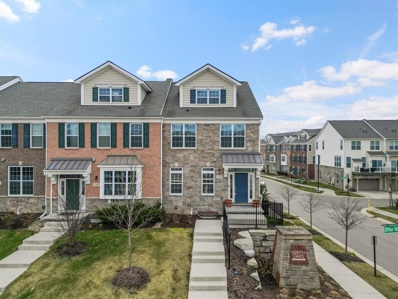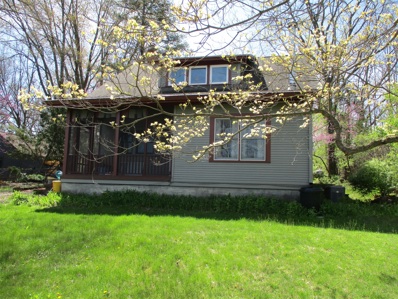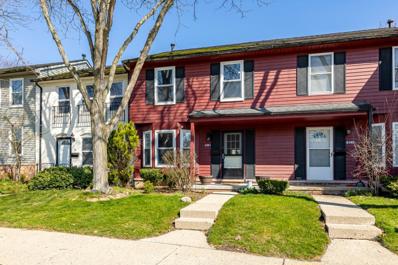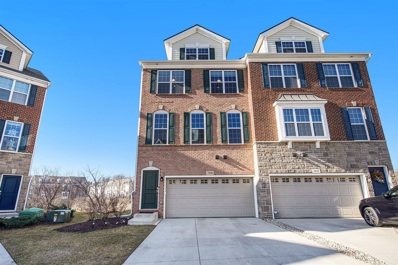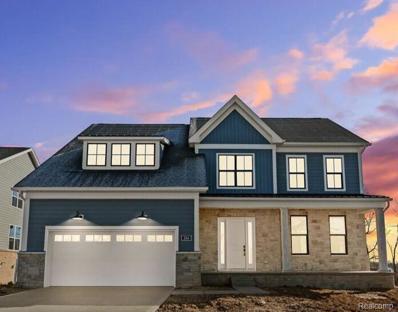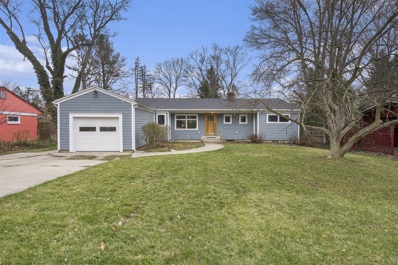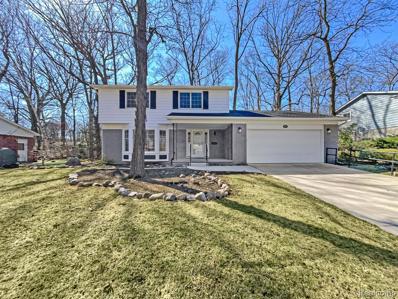Ann Arbor Real EstateThe median home value in Ann Arbor, MI is $378,200. This is higher than the county median home value of $293,500. The national median home value is $219,700. The average price of homes sold in Ann Arbor, MI is $378,200. Approximately 43.15% of Ann Arbor homes are owned, compared to 50.9% rented, while 5.95% are vacant. Ann Arbor real estate listings include condos, townhomes, and single family homes for sale. Commercial properties are also available. If you see a property you’re interested in, contact a Ann Arbor real estate agent to arrange a tour today! Ann Arbor, Michigan 48105 has a population of 119,303. Ann Arbor 48105 is more family-centric than the surrounding county with 33.72% of the households containing married families with children. The county average for households married with children is 33.1%. The median household income in Ann Arbor, Michigan 48105 is $61,247. The median household income for the surrounding county is $65,618 compared to the national median of $57,652. The median age of people living in Ann Arbor 48105 is 27.5 years. Ann Arbor WeatherThe average high temperature in July is 83.4 degrees, with an average low temperature in January of 17.1 degrees. The average rainfall is approximately 34.4 inches per year, with 57.3 inches of snow per year. Nearby Homes for Sale |
