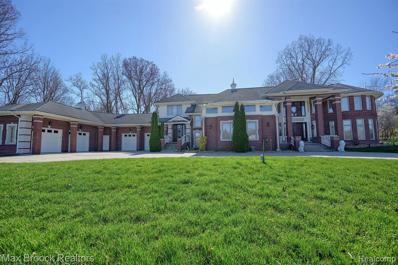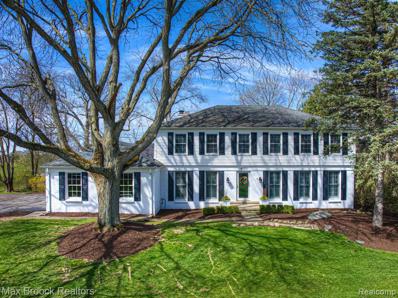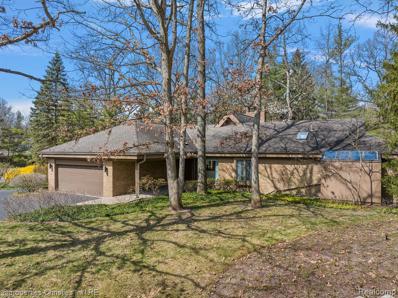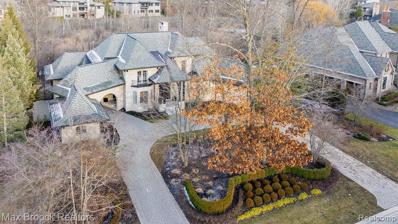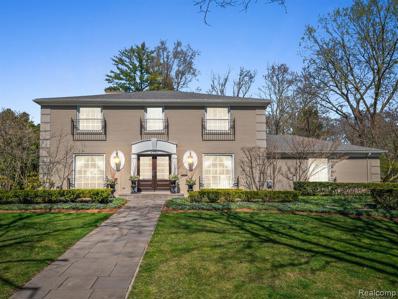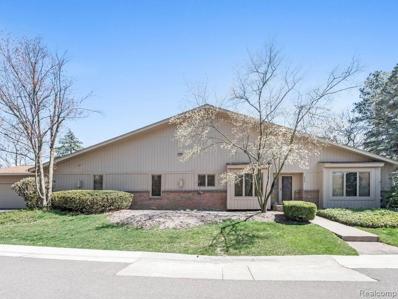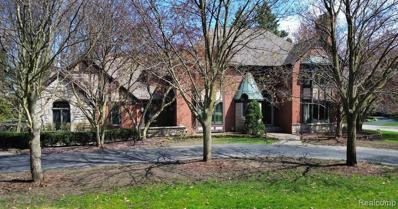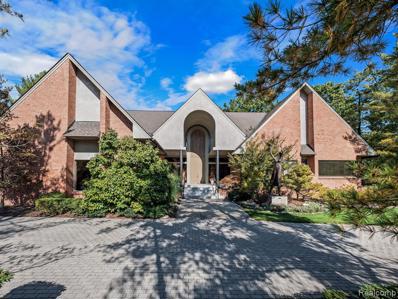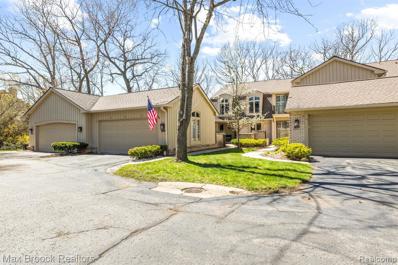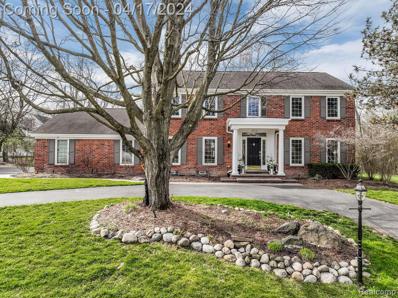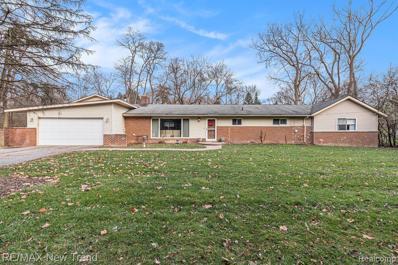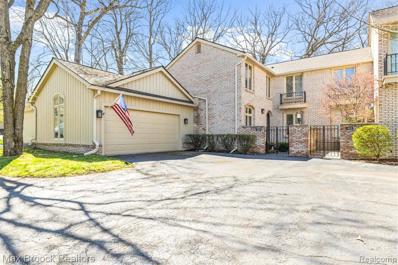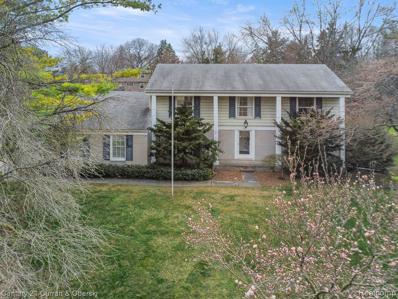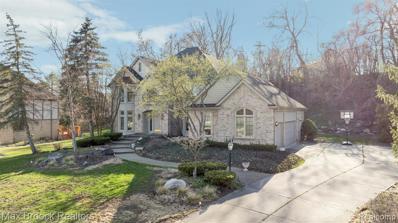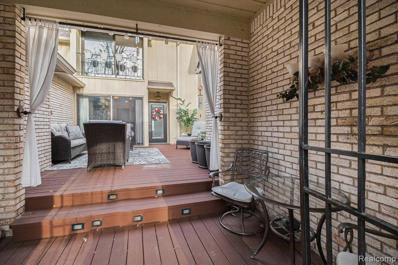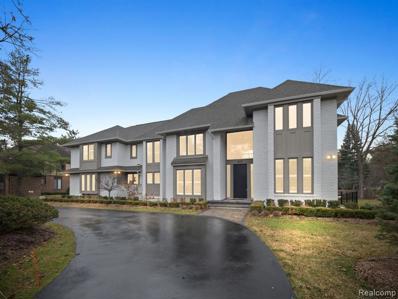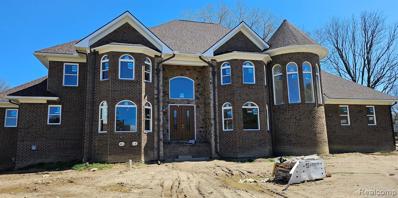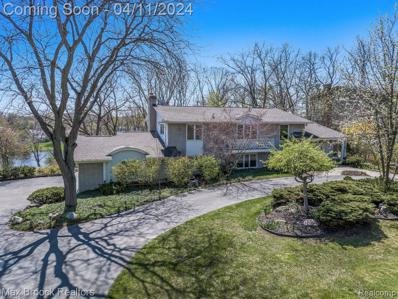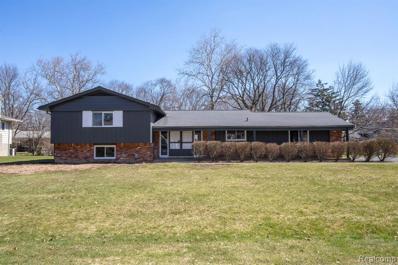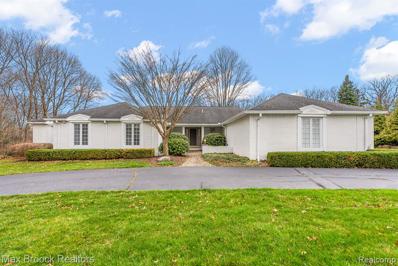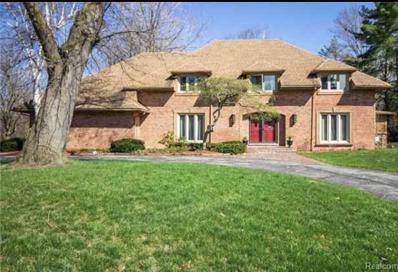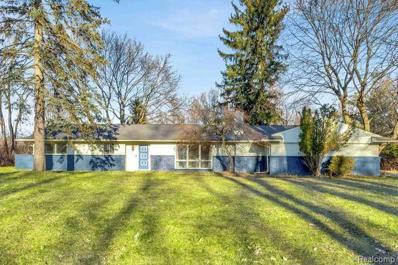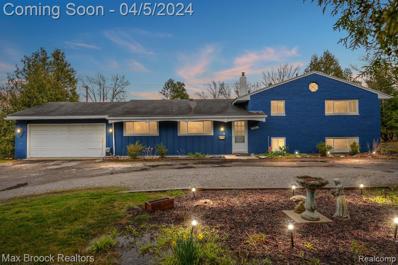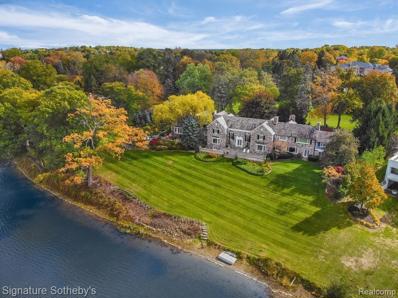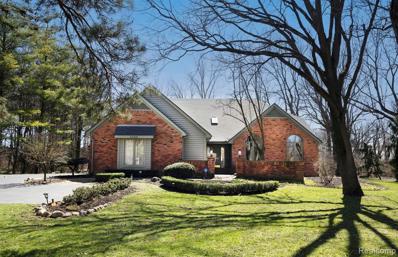Bloomfield Twp Real EstateThe median home value in Bloomfield Twp, MI is $677,500. The national median home value is $219,700. The average price of homes sold in Bloomfield Twp, MI is $677,500. Bloomfield Twp real estate listings include condos, townhomes, and single family homes for sale. Commercial properties are also available. If you see a property you’re interested in, contact a Bloomfield Twp real estate agent to arrange a tour today! Bloomfield Twp, Michigan has a population of 1,990. The median household income in Bloomfield Twp, Michigan is $186,563. The median household income for the surrounding county is $73,369 compared to the national median of $57,652. The median age of people living in Bloomfield Twp is 49.4 years. Bloomfield Twp WeatherThe average high temperature in July is 82 degrees, with an average low temperature in January of 15.7 degrees. The average rainfall is approximately 33 inches per year, with 36.2 inches of snow per year. Nearby Homes for Sale |
