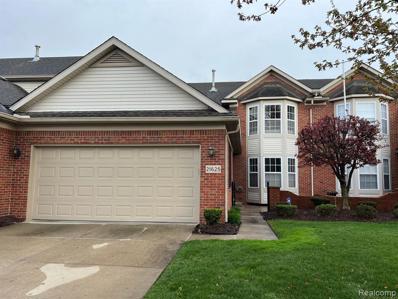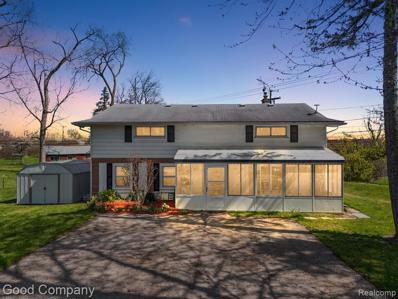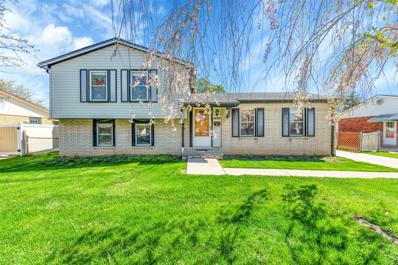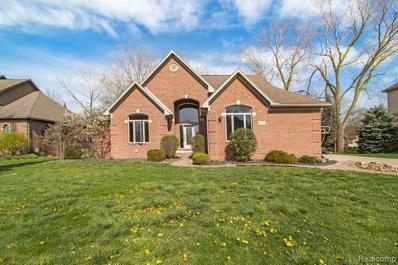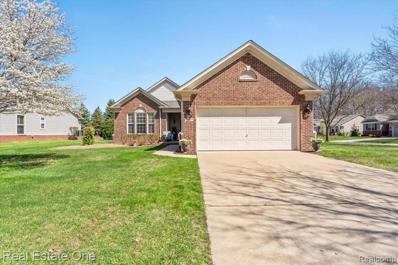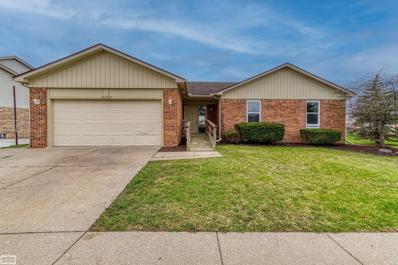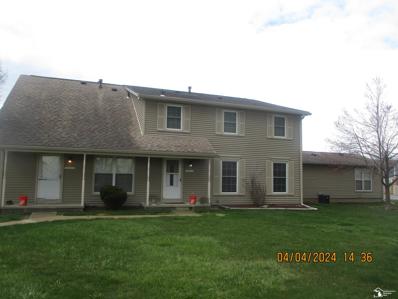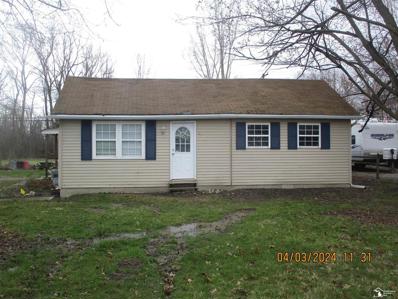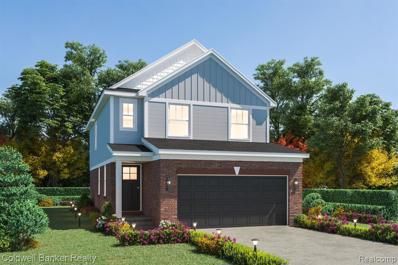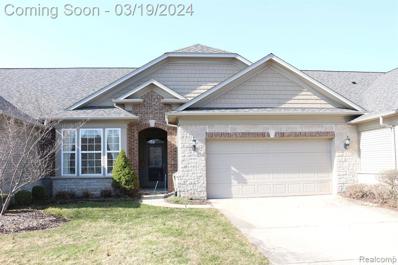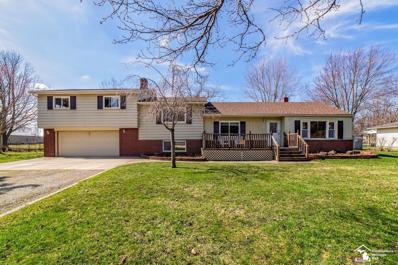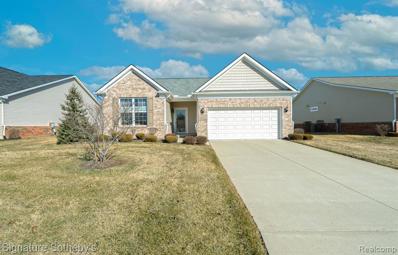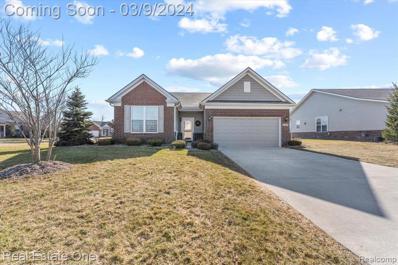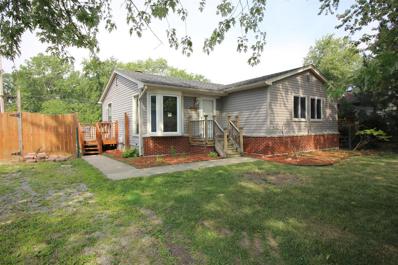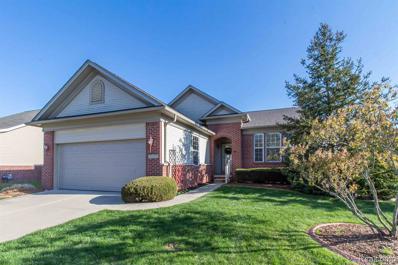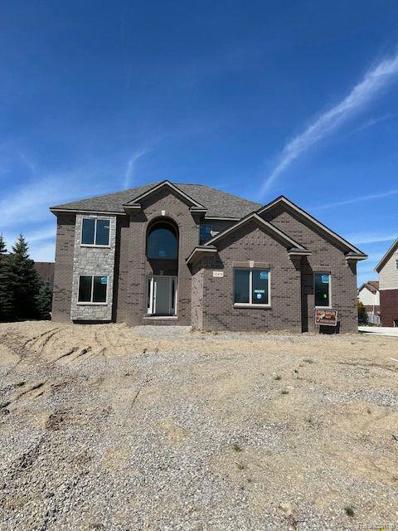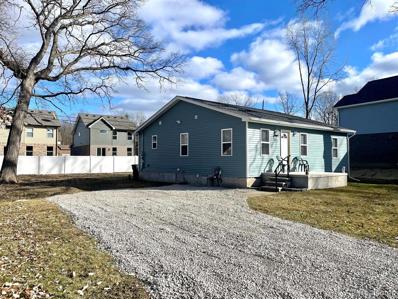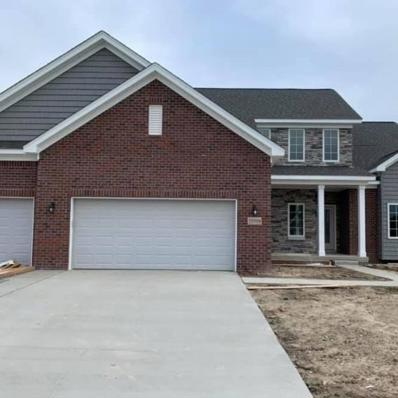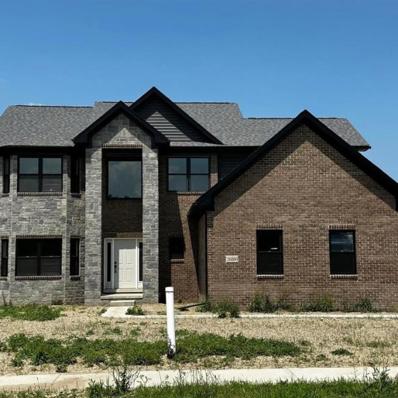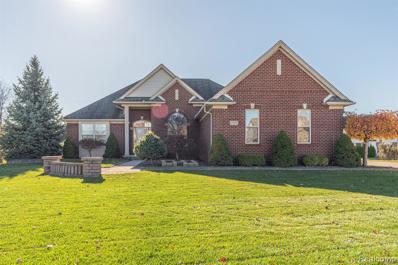Brownstown Twp MI Homes for Sale
- Type:
- Condo
- Sq.Ft.:
- 1,870
- Status:
- NEW LISTING
- Beds:
- 3
- Year built:
- 2004
- Baths:
- 3.00
- MLS#:
- 20240026673
- Subdivision:
- King's Pointe
ADDITIONAL INFORMATION
Presenting this inviting 3 bed, 3 bath Brownstown condo with a main floor primary bedroom, perfect for easy living, a convenient walk-in shower in the primary bath and a relaxing jetted tub in the hall bath. Entertain in the large living room with a fireplace and a new sliding door wall with motorized blinds that leads out to a nice back yard patio. Step out onto the covered front porch with a beautifully done stamped concrete front patio, plus a gate, and enjoy your morning coffee in this serene setting. The freshly painted interior adds a touch of elegance, making it move-in ready. All appliances are included, making it convenient for you to settle right in. Don't miss out on this charming space that offers both comfort and style. Unit has first floor master and second bedroom home is not a true ranch but feels like it is.
- Type:
- Single Family
- Sq.Ft.:
- 2,572
- Status:
- NEW LISTING
- Beds:
- 5
- Lot size:
- 2.32 Acres
- Year built:
- 1951
- Baths:
- 2.00
- MLS#:
- 20240026476
- Subdivision:
- Fort St Farms Sub - Brownstown
ADDITIONAL INFORMATION
Welcome to 30825 Fort Rd where a world of possibilities awaits! This 5 Bed, 2 Full Bath home is situated on a sprawling 2.3-acre parcel of land in Brownstown Twp. Offering a spacious backyard with private trails that lead to a tranquil creek. The property also includes a barn, providing endless potential for a workshop, storage, or even transforming it into a unique space of your own. Brand new updates include a shed (2024) and kitchen flooring(2024), alongside recent updates to the furnace (2018), A/C (2019), hot water heater (2023), both bathrooms (2023), and the kitchen (2019). Stove and Fridge were also added in (2019), along with a newer washer and dryer. This home comes with all appliances! Ideal for anyone who desires the comfort of country living with the convenience of proximity to shopping, freeways, and restaurants. Schedule a showing today!
- Type:
- Single Family
- Sq.Ft.:
- 1,572
- Status:
- NEW LISTING
- Beds:
- 3
- Lot size:
- 0.18 Acres
- Year built:
- 1972
- Baths:
- 1.10
- MLS#:
- 81024018985
- Subdivision:
- Southland Village Estates
ADDITIONAL INFORMATION
All the space you could ask for, including over 500 sq ft not noted for the Lower level. Brownstown quad level is low maintenance brick and vinyl w/ aluminum wrapped soffits & updated vinyl windows. Step inside to a cathedral ceiling living room w/ bright sunlight coming through the large slider doorwall. Open dining room area offers additional storage cabinetry and a sharp light oak kitchen offers loads of counterspace. The lower level features a home office area and a family room with a cozy gas fireplace plus an updated powder room. Upstairs you'll find 3 spacious bedrooms and an updated full bath. Don't miss the finished basement with wet bar and large rec room. The back yard is a fenced oasis with patio, shed and heated 2.5 car garage. Other upgrades inc. Furnace '20, and A/C '2
- Type:
- Single Family
- Sq.Ft.:
- 2,726
- Status:
- NEW LISTING
- Beds:
- 4
- Lot size:
- 0.3 Acres
- Year built:
- 2000
- Baths:
- 3.10
- MLS#:
- 20240022709
- Subdivision:
- Woodcreek Meadows Sub
ADDITIONAL INFORMATION
Welcome to this charming 4 bedroom, 3.5 bathroom house located at 25233 Pleasant Creek Dr, Brownstown Charter Twp. This spacious property offers a total livable area of 4,316 sqft, with first floor primary suite providing plenty of room to spread out and enjoy. Built in 2000, this lovely home features a modern layout with an open-concept design. With soaring, vaulted ceilings, this area gives the entire home an open, airy, and bright feel. The kitchen is equipped with stainless steel appliances and granite countertops, perfect for preparing delicious meals for your loved ones. The cozy living room fireplace is ideal for relaxation, while the formal dining room is great for entertaining guests. Freshly polished and gorgeous hardwood floors provide for a warm and welcoming atmosphere. The property boasts 4 generously sized bedrooms, providing ample space for everyone. The incredible, two story entry foyer reveals a unique feature - two bonus lofted areas, perfect for a home office, gym, or hobby room! The primary bedroom comes with an ensuite bathroom, offering a private retreat for you to unwind after a long day. The remaining 2.5 bathrooms are well-appointed and convenient. Situated on a large lot, this house offers a lovely backyard with a patio area, perfect for outdoor gatherings and BBQs. Don't miss out on this fantastic opportunity to own a beautiful home in a desirable location.
- Type:
- Single Family
- Sq.Ft.:
- 1,717
- Status:
- NEW LISTING
- Beds:
- 2
- Lot size:
- 0.3 Acres
- Year built:
- 2005
- Baths:
- 2.00
- MLS#:
- 20240025037
- Subdivision:
- Wayne County Condo Sub Plan No 871 (Brownstown)
ADDITIONAL INFORMATION
Welcome Home! Del Webb 55+ community is a staycation! Beautifully kept home located in a prime corner spot , walking distance to the tennis courts, indoor/outdoor pool, clubhouse, catch and release at Lake Madison or have a picnic in the park! This 2 bedroom/ 2 full bath is move in ready. The walk in closet in the the primary bedroom is 11 x 7. The Sony surround sound through out the house is staying, along with bar stool, light fixtures and alarm system. (valances in kitchen and bonus room are not staying) Sellers still live in house, please use booties provided as carpets have been recently professional cleaned. So much to see! BATVAI
- Type:
- Condo
- Sq.Ft.:
- 1,700
- Status:
- Active
- Beds:
- 3
- Lot size:
- 0.19 Acres
- Baths:
- 2.00
- MLS#:
- 50138089
- Subdivision:
- Mill Creek
ADDITIONAL INFORMATION
Complete remodel of this well located detached ranch condo. Handicap accessible ramps doors and bath for those in need. Large great room with cathedral ceiling and fireplace overlooks the privacy fenced rear yard with handicap ramp to deck with awesome views of the pond. Primary bedroom suite with WIC and full bath. Brand New shaker cabinets, granite countertops, luxury tiled backsplash and stainless steel appliances in Large kitchen with Island and dining ell. Home has been freshly painted, has brand new interior doors, windows, door wall, lighting, complete new ceramic tiled bath, HWT and cabinets in first floor laundry. Handicap ramps can be removed upon request.
- Type:
- Condo
- Sq.Ft.:
- 1,200
- Status:
- Active
- Beds:
- 3
- Baths:
- 2.00
- MLS#:
- 50137963
- Subdivision:
- Sutton Farms
ADDITIONAL INFORMATION
RARELY AVAILABLE LARGE 3 BEDROOM , 1.5 BATH , TOWNHOUSE THAT HAS BEEN RECENTLY REMODELED FRM TOP TO BOTTOM. UPDATES INCLUDE NEWER: PAINT, CARPET, GOURMET GALLEY KITCHEN WITH GRANITE COUNTER TOPS, STAINLESS APPLIANCES, VINYL PLANK FLOORING, GORGEOUS REMODELED BATHS, BUTLERS PANTRY WITH WATER, SIX PANEL INTERIOR DOORS AND MORE. UNIT HAS A VERY SPACIOUS FLOOR PLAN AND SHOWS EXTREMELY WELL. IMMEDIATE OCCUPANCY. 3 VERY LARGE BEDROOMS WITH LARGE WALK IN CLOSETS. OWNER IS A LICENSED BROKER/ REAL ESTATE AGENT
- Type:
- Single Family
- Sq.Ft.:
- 1,085
- Status:
- Active
- Beds:
- 3
- Lot size:
- 0.9 Acres
- Year built:
- 1946
- Baths:
- 1.00
- MLS#:
- 57050137720
- Subdivision:
- Newman Farms
ADDITIONAL INFORMATION
RARELY AVAILABLE "AN AFFORDABLE" 3 BEDROOM RANCH , 2 CAR GARAGE, ON ALMOST AN ACRE OF PROPERTY LOCATED IN NEWMAN FARMS SUB. HOME IS 1085 SQ.FT AND HAS BEEN RECENTLY BEEN REMODELED WITH NEW FLOORING , PAINT , SIX PANEL DOORS, UPGRADED KICHEN AND BATH. HOME HAS IMMEDIATE OCCUPANCY.
- Type:
- Single Family
- Sq.Ft.:
- 1,710
- Status:
- Active
- Beds:
- 3
- Lot size:
- 0.11 Acres
- Year built:
- 2023
- Baths:
- 2.10
- MLS#:
- 20240020737
ADDITIONAL INFORMATION
**NEW CONSTRUCTION SPEC HOME** NO LOT PREMIUMS**NO CONSTRUCTION LOANS** BROWNSTOWN WITH WOODHAVEN SCHOOLS**NO HOA!!**Located in highly desired Berman West Side Subdivision in, Move into this AMAZING 3-bedroom, 2.5 Bath, and FULL BASEMENT, Approx. 1710 SF brick/sided Colonial style with attached 2 car garage. Enter the front door and experience the lay out from the oversized great room that opens to the dining room leading into the kitchen. Kitchen and baths include granite countertops, shaker style cabinets and available stainless appliances. Garage is spacious and has electric with direct access to mud room with closet & 2nd floor Laundry with recessed connections for water and vented for dryer. Large Owners Suite bedroom with own full bath and spacious walk-in closet, along with additional spacious bedrooms and full bath. Please call Listing Agent with any questions and details, Builder taking reservations now, upgrades are available including materials. B.A.T.V.A.I. Front photo is for style purposes only, BUYER WELCOMED TO BE PART OF THE SELECTION PROCESS, CALL TODAY!!
- Type:
- Condo
- Sq.Ft.:
- 1,335
- Status:
- Active
- Beds:
- 2
- Year built:
- 2007
- Baths:
- 2.00
- MLS#:
- 20240016366
- Subdivision:
- Wayne County Condo Sub Plan No 915
ADDITIONAL INFORMATION
Get ready to live the Del Webb lifestyle! Experience the pinnacle of maintenance free living in this 2 bedroom, two bath condo in Bridgewater. Spacious open great room, dining room and kitchen is great for entertaining. Master bedroom with w-i-c. Master bath has walk in jetted tub. This premier 55+ community offers country club style living with a pool, tennis courts, and plenty of activities. All appliances stay including washer and dryer. Don't let this highly desirable and amenity rich neighborhood pass you by! OPEN HOUSE SATURDAY APRIL 27th 11AM - 1PM HOA transfer fee charged to the buyer: 2/3 of 1% of the sale price at closing. BATVAI
- Type:
- Single Family
- Sq.Ft.:
- 2,046
- Status:
- Active
- Beds:
- 4
- Lot size:
- 1.5 Acres
- Baths:
- 2.00
- MLS#:
- 50136134
- Subdivision:
- Fort St Farms
ADDITIONAL INFORMATION
BACK ON MARKET DUE TO BUYER FINANCING. WELCOME HOME TO 29750 OSTREICH ST! THIS HOME IS NESTLED ON A 1.4-ACRE LOT IN BROWNSTOWN. AS YOU EXPLORE THIS TRI-LEVEL HOME YOU WILL SEE THE ABUNDANCE OF SPACE AS YOU WALK AROUND! THE MAIN FLOOR OFFERS A MAIN FLOOR BEDROOM, FULL BATH, MAIN FLOOR LAUNDRY, UTILITY ROOM, THE 2ND LEVEL FEATURES A LARGE KITCHEN AND FORMAL DINING ROOM (CURRENTY USED A 2ND LIVING ROOM), THE 3RD LEVEL BRINGS YOU THREE BEDROOMS AND A FULL BATH. THOUGH THIS HOME DOES NOT QUALIFY AS A BASEMENT, YOU WILL SEE THE 4TH LEVEL GOING DOWN, A BASEMENT SPACE THAT OFFERS A WOOD BURNING STOVE! OFF THE MAIN LEVEL YOU WILL FIND A LARGE DECK AND THREE-SEASON ROOM OVER-LOOKING NATURAL BEAUTY AND SURROUNDING LANDSCAPE. YOU WILL SEE AS YOU STEP OUTSIDE YOU WILL FIND YOURSELF LOOKING TO A LARGE OUTDOOR GARDEN AND AN ARRAY OF BEAUTIFUL SEASONAL PERENNIAL FLOWERS REQUIRING MINIMAL MAINTENANCE. THIS HOME HAS TONS OF SPACE FOR RELAXATION OR ENTERTAINING, AND OFFERS AN ATTACHED 2 CAR GARAGE. AN ADDITIONAL OUTBUILDING ON THE PROPERTY PROVIDES ENDLESS POSSIBILITIES FOR USE AS A SECOND GARAGE, WORKSHOP, STUDIO, OR STORAGE SPACE. CONVENIENTLY LOCATED NEAR AMENITIES SUCH AS SHOPPING CENTERS, RESTAURANTS, SCHOOLS, GOLF COURSE, MAJOR TRANSPORTATION ROUTES, AND MINUTES TO THE METRO-AIRPORT. DON'T MISS THE OPPORTUNITY TO MAKE THIS HOME YOUR OWN. SCHEDULE A SHOWING TODAY! BATVAI. PLEASE BE MINDFUL AS THERE ARE 2 CATS THAT WILL BE PRESENT DURING SHOWINGS, ONE IS AN ESCAPE ARTIST AND NEITHER HAVE CLAWS, PLEASE TAKE EXTRA CAUTION IN MAKING SURE THEY DO NOT GET OUT.
- Type:
- Condo
- Sq.Ft.:
- 1,860
- Status:
- Active
- Beds:
- 2
- Year built:
- 2016
- Baths:
- 2.00
- MLS#:
- 20240013759
- Subdivision:
- Wayne County Condo Sub Plan No 871 (Brownstown)
ADDITIONAL INFORMATION
Welcome to your community haven! This stylish low maintenance easy living 55+ Del Webb detached condo boasts an open floor plan with sleek modern finishes and an abundance of natural light that illuminates through soaring windows. Take pleasure in the open kitchen and dining area with upgraded Quartz countertops, extra storage in kitchen island, and spacious pantry. Savor your morning coffee in the enhanced bonus room with the extra feature storm door leading to a lovely patio offering gas connection for grilling. Enjoy cozy nights with a gas fireplace in a comfy living area. Hardwood floors throughout for those with sensitive allergies expressing a generous size office especially beneficial for working from home. Marvelous ensuite featuring jetted tub, separate shower, and large walk-in closet with extra shelving. Custom double Levolor blinds throughout that includes blackout blinds only for the primary suite. Roomy garage also provides upgraded 220 electrical outlets, dimmable switches in ceiling fan in primary suite and elegant Tiffany lights. Nestled in a vibrant community that offers an array of outdoor activities from tennis, outdoor pool, pickleball, bocce ball, and very own catch and release fishing pond. A great place to relax and entertain with family, friends, and neighbors! The clubhouse offers a state-of-the-art fitness center, indoor pool with hot tub, games, clubs, and trips with an onsite property manager and a lifestyle director. You can't go wrong living this life of luxury!
- Type:
- Single Family
- Sq.Ft.:
- 1,735
- Status:
- Active
- Beds:
- 2
- Lot size:
- 0.27 Acres
- Year built:
- 2016
- Baths:
- 2.00
- MLS#:
- 20240013897
- Subdivision:
- Wayne County Condo Sub Plan No 1012 (Bridgewater P
ADDITIONAL INFORMATION
Welcome to this charming Del Webb home situated on a spacious corner lot, offering a perfect blend of comfort and convenience. This home has 2 bedrooms, 2 full bathrooms, and a well-designed floor plan spanning 1735 square feet, this immaculate residence exudes both elegance and functionality. Step inside to discover a thoughtfully crafted interior featuring a seamless flow between the living spaces, creating an inviting atmosphere for relaxation and entertainment. The heart of the home is the open-concept living area, highlighted by a cozy fireplace and ample natural light that floods the space. Prepare culinary delights in the well-appointed kitchen, equipped with modern appliances, sleek countertops, and abundant storage options. The adjacent dining area is ideal for intimate meals with loved ones or hosting gatherings for special occasions. Retreat to the peaceful master suite, complete with a private en-suite bathroom and a generous walk-in closet for all your storage needs. The secondary bedroom offers versatility for guests, a home office, or a hobby room, accommodating various lifestyle preferences. Outside, the screen enclosed patio provides a serene oasis for enjoying the sunny weather and al fresco dining. The meticulously landscaped yard surrounds the home, enhancing curb appeal and providing a tranquil setting for outdoor activities. Completing this exceptional property is the finished 2 car garage, offering added storage space and convenience. This community offers an indoor pool, community center and constant activities for 55+. With easy access to local amenities, major highways, and recreational facilities, this Del Webb home presents an unparalleled opportunity for gracious living in a desirable community. Don't miss the chance to make this beautiful Del Webb home your own and experience the luxurious lifestyle it has to offer.
- Type:
- Single Family
- Sq.Ft.:
- 1,016
- Status:
- Active
- Beds:
- 3
- Lot size:
- 0.15 Acres
- Year built:
- 1968
- Baths:
- 1.00
- MLS#:
- 81024008340
ADDITIONAL INFORMATION
INVESTMENT PROPERTY! THIS IS A 3 BEDROOM, 1 BATH RANCH. PROPERTY IS CURRENTLY TENANT OCCUPIED.
- Type:
- Single Family
- Sq.Ft.:
- 1,696
- Status:
- Active
- Beds:
- 2
- Lot size:
- 0.18 Acres
- Year built:
- 2007
- Baths:
- 3.00
- MLS#:
- 20240009845
- Subdivision:
- Wayne County Condo Sub Plan No 871 (Brownstown)
ADDITIONAL INFORMATION
PRICE REDUCED- CALL NOW! Gorgeous ranch w/ finished basement in Del Webb/ Bridgewater development. New roof, furnace w/humidifier, air conditioner just to name a few of the premium upgrades. Neutral professionally painted interior with 9ft. ceilings & NEW easy-care top of the line Pergo flooring throughout! Sunroom, den, tinted windows in rear , and much more! Convenient Murphy bed in guest room. Invite the gang over (grandkids too) to enjoy watching favorite sport games in the finished basement- even prepare meals down there in your convenient 2nd kitchen- there's a 3rd full bath down there too! Welcoming foyer w/wainscoting, crown & neck moulding, leads into this open floorplan home. Crown moulding also surrounds the main great room areas, kitchen & dining too. Electric fireplace custom built into your great room w/ library shelving & entertainment center. Open kitchen & dining area makes this a desired floorplan. Relax on your gorgeously stamped patio w/new Marygrove remote awning featuring built-in lighting, or in the 4 seasons sunroom w/a comfort ceiling fan while you read that book you can't put down. Custom remodeled gourmet kitchen w/several recessed lights, a snack bar chef-prep island featuring a state-of-the-art black granite composite sink w/bronze pull-down faucet, custom antiqued tall maple raised panel cabinets w/slide out drawers, tile backsplash, pantry, & all newer sleek black appliances! The flex room (den or office) is so handy. The owners' suite provides a ceramic & laminate ensuite w/dual sinks, step-in shower, huge walk-in wardrobe closet, a roomy linen closet & private commode water closet. First floor laundry w/cabinets, washer & dryer too. Newer water heater. 1-yr. Home Warranty, 2 pools, hot tub, gym, tennis, pickle ball, bocce ball, catch & release fishing, putting green, games, clubs, trips, parties, concerts, fairs & more!
- Type:
- Single Family
- Sq.Ft.:
- 2,630
- Status:
- Active
- Beds:
- 4
- Lot size:
- 0.29 Acres
- Year built:
- 2023
- Baths:
- 2.10
- MLS#:
- 20240009472
- Subdivision:
- Wayne County Condo Sub Plan No 674
ADDITIONAL INFORMATION
Your ideal custom home is here! Come see this custom designed four bedroom home. Modern kitchen with granite countertops and beautiful spacious dining area. Walk in pantry and cabinets provide for ample storage. Ideal for entertaining, kitchen and dining area flow into spacious great room with a built in gas fire place. First floor also features a french door enclosed study off the foyer. Large primary bedroom with dual walk-in closets and bathroom featuring tiled shower and granite countertops. Main bathroom with dual sinks and full ceramic tile service additional three bedrooms upstairs. Property also features 3 car side entrance garage with spacious driveway. 12 month builders home warranty included. Taxes based on vacant lot, year built is indicative of permits issued. Builder's purchase agreement supersedes all others, no exceptions.
- Type:
- Single Family
- Sq.Ft.:
- 1,250
- Status:
- Active
- Beds:
- 3
- Lot size:
- 0.25 Acres
- Year built:
- 1941
- Baths:
- 2.00
- MLS#:
- 20240007498
- Subdivision:
- Berman West Side Sub
ADDITIONAL INFORMATION
JUST FINISHED AND MOVE IN READY RANCH STYLE HOME LOCATED IN BROWNSTOWN TWP!!! EVERYTHING NEW THROUGHOUT. ENERGY STAR RATED MECHANICALS AND ALL NEW APPLIANCE PACKAGE INCLUDED JUST INSTALLED. LUXUERY VYNAL PLANK FLOORS THROUGH THE ENTIRE HOME. 3 BEDROOMS AND 2 FULL BATHROOMS, ONE WHICH IS IN THE PRIMARY BEDROOM SUITE. THIS AREA IS BUILDING UP QUICKLY AND SELLING OUT FAST. NEW PRICE TO INCLUDE BUYERS TAKING ADVANTAGE OF MSHDA FINANCING. BOOK YOUR SHOWING TODAY!!!
- Type:
- Single Family
- Sq.Ft.:
- 2,500
- Status:
- Active
- Beds:
- 4
- Lot size:
- 0.23 Acres
- Year built:
- 2023
- Baths:
- 2.10
- MLS#:
- 81024001988
- Subdivision:
- Timber Creek Sub No 2
ADDITIONAL INFORMATION
Walk- Through videos are on FaceBook Page 'SOLD BY JEANINE'.BUILD TO SUIT - BUILD WHAT YOU WANT! 20 Customizable Floor Plans to choose from. Ranch plans from 1700 - 2200 sq ft, Cape Cod plans from 2100 - 3000 sq ft, and Colonial plans from 2200 - 3000 sq ft. ALL OPEN CONCEPT, ALL FIRST FLOOR LAUNDRY (or 2nd), ALL 2.5+ BATHS, ALL 2 -3 CAR GARAGES, and ALL FULL BASEMENTS. 6' Vinyl Privacy Fences, Sheds and Pools are allowed. Wide range of prices/options; List price reflects the Average Base Price with the 3rd Car added/ included. CHOOSE YOUR OWN COLORS/ FINISHES/ OPTIONS! . Construction Loan Financing.
- Type:
- Single Family
- Sq.Ft.:
- 2,400
- Status:
- Active
- Beds:
- 4
- Lot size:
- 0.24 Acres
- Year built:
- 2023
- Baths:
- 2.10
- MLS#:
- 81024001987
- Subdivision:
- Prairie Creek Village Sub No 1
ADDITIONAL INFORMATION
Walk- Through videos are on FaceBook Page 'SOLD BY JEANINE'. BUILD TO SUIT - BUILD WHAT YOU WANT! 20 Customizable Floor Plans to choose from. Ranch plans from 1700 - 2200 sq ft, Cape Cod plans from 2100 - 3000 sq ft, and Colonial plans from 2200 - 3000 sq ft. ALL OPEN CONCEPT, ALL FIRST FLOOR LAUNDRY (or 2nd), ALL 2.5+ BATHS, ALL 2 -3 CAR GARAGES, and ALL FULL BASEMENTS. 6' Vinyl Privacy Fences, Sheds and Pools are allowed. Wide range of prices/options; List price reflects the Average Base Price with the 3rd Car added/ included. CHOOSE YOUR OWN COLORS/ FINISHES/ OPTIONS! . Construction Loan Financing.
- Type:
- Single Family
- Sq.Ft.:
- 2,240
- Status:
- Active
- Beds:
- 3
- Lot size:
- 0.41 Acres
- Year built:
- 2010
- Baths:
- 2.10
- MLS#:
- 20240003420
- Subdivision:
- Wheatland Estates Sub
ADDITIONAL INFORMATION
Beautiful Pristine property located in the most sought after community, Wheatland Estates. Extremely well maintained,,, almost looks like a new build... with all the exterior landscape completed. The basement is fully finished, with a full kitchen, enough room to host over 50 guests.... A lot of heart and love was added to this house. Submit your offer to be part of this amazing property.... Note the lower level is more than 90% finished... you're actually moving into over 4000 sf of finished living space. Note: there is a bonus room in the basement with closets, and there is an egress window.

The accuracy of all information, regardless of source, is not guaranteed or warranted. All information should be independently verified. This IDX information is from the IDX program of RealComp II Ltd. and is provided exclusively for consumers' personal, non-commercial use and may not be used for any purpose other than to identify prospective properties consumers may be interested in purchasing. IDX provided courtesy of Realcomp II Ltd., via Xome Inc. and Realcomp II Ltd., copyright 2024 Realcomp II Ltd. Shareholders.

Provided through IDX via MiRealSource. Courtesy of MiRealSource Shareholder. Copyright MiRealSource. The information published and disseminated by MiRealSource is communicated verbatim, without change by MiRealSource, as filed with MiRealSource by its members. The accuracy of all information, regardless of source, is not guaranteed or warranted. All information should be independently verified. Copyright 2024 MiRealSource. All rights reserved. The information provided hereby constitutes proprietary information of MiRealSource, Inc. and its shareholders, affiliates and licensees and may not be reproduced or transmitted in any form or by any means, electronic or mechanical, including photocopy, recording, scanning or any information storage and retrieval system, without written permission from MiRealSource, Inc. Provided through IDX via MiRealSource, as the “Source MLS”, courtesy of the Originating MLS shown on the property listing, as the Originating MLS. The information published and disseminated by the Originating MLS is communicated verbatim, without change by the Originating MLS, as filed with it by its members. The accuracy of all information, regardless of source, is not guaranteed or warranted. All information should be independently verified. Copyright 2024 MiRealSource. All rights reserved. The information provided hereby constitutes proprietary information of MiRealSource, Inc. and its shareholders, affiliates and licensees and may not be reproduced or transmitted in any form or by any means, electronic or mechanical, including photocopy, recording, scanning or any information storage and retrieval system, without written permission from MiRealSource, Inc.
Brownstown Twp Real Estate
The median home value in Brownstown Twp, MI is $305,000. The national median home value is $219,700. The average price of homes sold in Brownstown Twp, MI is $305,000. Brownstown Twp real estate listings include condos, townhomes, and single family homes for sale. Commercial properties are also available. If you see a property you’re interested in, contact a Brownstown Twp real estate agent to arrange a tour today!
Brownstown Twp, Michigan has a population of 4,944.
The median household income in Brownstown Twp, Michigan is $63,375. The median household income for the surrounding county is $43,702 compared to the national median of $57,652. The median age of people living in Brownstown Twp is 38 years.
Brownstown Twp Weather
The average high temperature in July is 83.4 degrees, with an average low temperature in January of 19.1 degrees. The average rainfall is approximately 34.2 inches per year, with 42.5 inches of snow per year.
