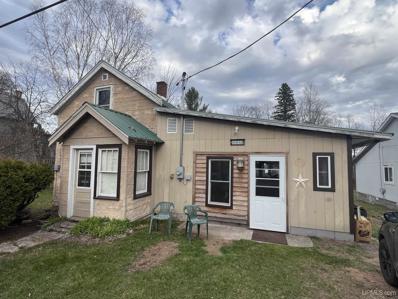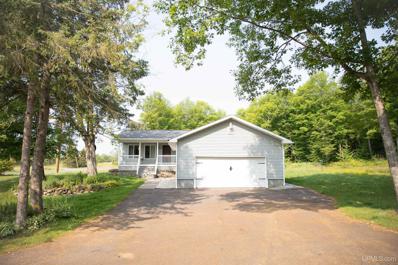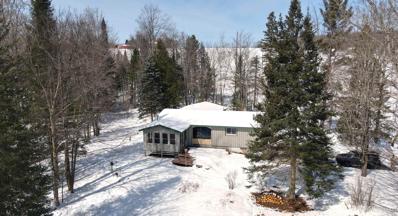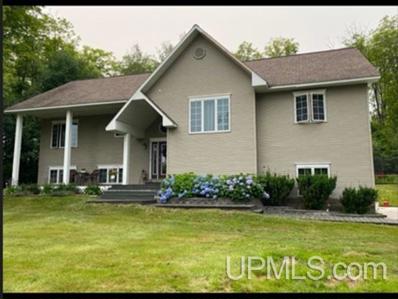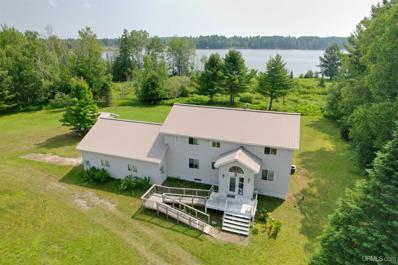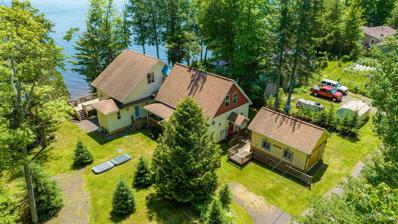Chassell MI Homes for Sale
$75,000
41830 S Hamar Chassell, MI 49916
- Type:
- Single Family
- Sq.Ft.:
- 724
- Status:
- NEW LISTING
- Beds:
- 2
- Lot size:
- 0.21 Acres
- Baths:
- 2.00
- MLS#:
- 50139536
- Subdivision:
- Worcester Add To Chassell
ADDITIONAL INFORMATION
This is a 2BR/2BA home in Chassell with an attached larger one-car garage. The garage has been converted to a workshop, but the garage door is still installed overhead so it could revert to car garage. Newer electric breaker panels, natural gas tankless water heater, and high eff forced air furnace (all in last 5 years or so). Hardwood maple floors in the home that need refinishing. Two bedrooms and full tub bath upstairs. Main floor toilet in closet and shower in back hall with laundry. There are many vinyl windows in the home. Metal roofing on the house and garage. Large 150 foot deep lot with a larger enclosed shed in the back yard. Old boat in backyard comes with the sale--not sea worthy & not title. This home would make a great home for your student at MTU! The house isn't perfect, but it would be a great place to start and build equity! Seller has video/audio onsite for security. One seller is brother and PR to estate, and a licensed MI real estate broker.
$354,900
17902 Tapiola Chassell, MI 49916
- Type:
- Single Family
- Sq.Ft.:
- 1,369
- Status:
- NEW LISTING
- Beds:
- 2
- Lot size:
- 2.21 Acres
- Baths:
- 3.00
- MLS#:
- 50139242
- Subdivision:
- N/A
ADDITIONAL INFORMATION
Welcome to your 2+ bed, 3 full bath, dream country ranch retreat, situated on a 2.2+/- acre lot and conveniently located close to Houghton and Chassell. This charming home has been fantastically remodeled, completed just 3 weeks ago. As you step inside, you'll immediately notice the open layout, new paint and flooring throughout the home, and a striking new woodstove with a beautifully crafted custom hearth and exposed brick chimney. The adjacent areas consist of a formal dining area and a relaxing living room. Tucked away behind the dining room is an additional bonus space great for more storage or a private office. Further on the main floor, is the recently and exceptionally renovated kitchen with custom cabinets, accent wall, tile backslash, and high-end appliances all less than 1-year-old. The main floor also includes a laundry room with 2-year-old appliances which also allows for direct access to the 2-car attached garage. In addition to the cozy woodstove, preferred by the sellers, a propane heating system is also used for warmth during colder months, while the geothermal system keeps the home comfortably cool in the summer. The lower level of the home offers even more space, with a family room (currently used as a bedroom), an electric sauna/full bathroom, and a bonus room/non-conforming bedroom (currently used as an exercise room). The lower level also features a large unfinished area with direct access to the garage, providing a lot of storage area as well as a lot of potential for more living space if the buyer wants to expand the home interior in the future. For those with green thumbs, the yard includes fruit trees and plenty of room to add a garden. There is also a nice-sized chicken coop ready for chickens to provide delicious eggs for the family. Another standout feature of this property is the second garage, complete with a concrete floor, 50-amp service, and a wood stove. Don't miss this incredible country home with modern amenities! Note: Sellers have a 3.3% assumable loan.
$255,000
17851 Moscow Chassell, MI 49916
- Type:
- Single Family
- Sq.Ft.:
- 1,432
- Status:
- Active
- Beds:
- 3
- Lot size:
- 4.45 Acres
- Baths:
- 2.00
- MLS#:
- 50137318
- Subdivision:
- None
ADDITIONAL INFORMATION
Here is a lovely 3-bed, 2-bath home situated on 4.5 acres of beautiful, wooded land nestled among the farmlands of Tapiola. This would make for a great home to raise a family or with the entrances on both levels it is perfect for one floor living. The main floor is spacious and open with great views from the living room. You can watch the wildlife from your couch, the separate sitting room/sun room or the outside deck. The three bedrooms and two bathrooms are all on the main upstairs floor. The downstairs can be accessed via the stairs from upstairs or from the garage. Upon entering from the garage, you will find a cozy room with a wood stove, a workshop, a laundry room as well as a big family room. As spring arrives you will find numerous gardens of perennial flowers surrounding the home. There are two sheds on the property which are perfect for storing all of your equipment. Schedule your showing today!
$348,500
43235 Lehtola Chassell, MI 49916
- Type:
- Single Family
- Sq.Ft.:
- 2,089
- Status:
- Active
- Beds:
- 3
- Lot size:
- 1.87 Acres
- Baths:
- 3.00
- MLS#:
- 50132840
- Subdivision:
- None
ADDITIONAL INFORMATION
Seller is still allowing showings and if interested you can still submit an offer for review. Welcome to this 3 bed 2 1/2 bath. Located on a dead end road, this house boast a 2 car garage, sauna, vaulted ceilings, and sits on just under 2 acres of property. As you head up the stairs you will notice the beautiful hardwoods floors in the living room with a cozy fireplace to keep warm on the cold winter nights. The main floor has 3 beds and 2 baths one which is in the master bedroom. The partially finished basement has a great place for the kids to play or entertain friends and family for the big game. Quiet and secluded yet fairly close to town, don't miss this opportunity. NOTICE: All information believed accurate but not warranted. Buyer recommended to inspect property, verify all information & bears all risks for any inaccuracies. Tax information is subject to change. All measurements (acres, lot size, square footage etc) are estimated. Sellers may have audio/video recording devices present on property. By entering or being on property, Buyer and Buyerâs agent consent to being recorded.
$335,000
39334 Fishermans Chassell, MI 49916
- Type:
- Single Family
- Sq.Ft.:
- 1,850
- Status:
- Active
- Beds:
- 4
- Lot size:
- 2.76 Acres
- Baths:
- 2.00
- MLS#:
- 50117596
- Subdivision:
- None
ADDITIONAL INFORMATION
Scenic waterfront views are yours at this property just south of Chassell. Set on 2.7 acres this home with 1850 sf was remodeled in 1997 and offers 4 bedrooms, 2 baths, central A/C, multiple garages and a sauna. The kitchen is large with many cabinets and good counter space. Sit at the table and enjoy the great outdoor views from the expansive windows. The living room has a wood stove for extra warmth and is open to the kitchen area. There is a full bath with tile floors on the main level. The first floor bedroom is currently being used as the laundry/craft room. At the top of the stairs is a loft area which is being used as office space but could be your family room. The master bedroom with ¾ bath with tile floors and large walk-in closet offers great views too. Rounding out the second floor are 2 additional bedrooms. The oversized attached garage with room for 4 cars has workshop space. The seller has started a space to put stair access to the basement from here. The second garage at the road has electricity and room for your play toys. There is a metal storage shed behind this garage to store even more items. The electric sauna has a covered outside deck. The Government owns the strip of land at the water. This property is being sold AS-IS. This property must go through probate. Plan for 90-120 day closing. References to square feet, lot size/dimensions are approximate. Buyer must verify the information and bears all risk of inaccuracies. Taxes may change upon sale closing.
$559,000
37560 South Entry Chassell, MI 49916
- Type:
- Single Family
- Sq.Ft.:
- 2,989
- Status:
- Active
- Beds:
- 3
- Lot size:
- 0.51 Acres
- Baths:
- 3.00
- MLS#:
- 50086386
- Subdivision:
- None
ADDITIONAL INFORMATION
Fabulous Lake Superior waterfront home with the total quality you will just love. This is a warm and inviting space to be enjoyed. Oh, the views of the South Entry lighthouse, LâAnse and the Huron Mountains from this 2-3 bedroom, 3 bath home just south of Chassell. Built in 2012 itâs on over ½ acre and on 130 feet of water frontage. Add soaring ceilings, travertine tile floors, marble windowsills, granite counter tops, hurricane strength patio doors, front and side decks, stainless steel appliances, a master suite with 2 huge walk-in closets and office/den area so whatâs not to love about this close to 3,000 sf home. This turnkey home comes with 2 gas fireplaces, a whole house sound system inside and out, 4 flat screen TVâs and most all furnishings. Upstairs are 2 more bedrooms and a full bath. One bedroom comes with a good size sitting area and the other bedroom could be a game room, exercise room, sewing or whatever area. Take in the spectacular views from the waterfront deck which has 2 tiers and will take you down to the sand beach. The one car oversized garage is drywalled and heated. Husqvarna riding mower included. This come with property on both sides of S Entry Lane which is a private road but currently plowed in the winter by neighbors. Note: Winter furnace temps at 58. There is a crank for the stairs but the stairs were taken away in a storm before they could be brought up.

Provided through IDX via MiRealSource. Courtesy of MiRealSource Shareholder. Copyright MiRealSource. The information published and disseminated by MiRealSource is communicated verbatim, without change by MiRealSource, as filed with MiRealSource by its members. The accuracy of all information, regardless of source, is not guaranteed or warranted. All information should be independently verified. Copyright 2024 MiRealSource. All rights reserved. The information provided hereby constitutes proprietary information of MiRealSource, Inc. and its shareholders, affiliates and licensees and may not be reproduced or transmitted in any form or by any means, electronic or mechanical, including photocopy, recording, scanning or any information storage and retrieval system, without written permission from MiRealSource, Inc. Provided through IDX via MiRealSource, as the “Source MLS”, courtesy of the Originating MLS shown on the property listing, as the Originating MLS. The information published and disseminated by the Originating MLS is communicated verbatim, without change by the Originating MLS, as filed with it by its members. The accuracy of all information, regardless of source, is not guaranteed or warranted. All information should be independently verified. Copyright 2024 MiRealSource. All rights reserved. The information provided hereby constitutes proprietary information of MiRealSource, Inc. and its shareholders, affiliates and licensees and may not be reproduced or transmitted in any form or by any means, electronic or mechanical, including photocopy, recording, scanning or any information storage and retrieval system, without written permission from MiRealSource, Inc.
Chassell Real Estate
The median home value in Chassell, MI is $300,000. This is higher than the county median home value of $115,900. The national median home value is $219,700. The average price of homes sold in Chassell, MI is $300,000. Approximately 56.52% of Chassell homes are owned, compared to 11.77% rented, while 31.71% are vacant. Chassell real estate listings include condos, townhomes, and single family homes for sale. Commercial properties are also available. If you see a property you’re interested in, contact a Chassell real estate agent to arrange a tour today!
Chassell, Michigan has a population of 1,925. Chassell is less family-centric than the surrounding county with 28.57% of the households containing married families with children. The county average for households married with children is 30.54%.
The median household income in Chassell, Michigan is $46,477. The median household income for the surrounding county is $41,379 compared to the national median of $57,652. The median age of people living in Chassell is 35.4 years.
Chassell Weather
The average high temperature in July is 75.3 degrees, with an average low temperature in January of 8.8 degrees. The average rainfall is approximately 32.9 inches per year, with 207.7 inches of snow per year.
