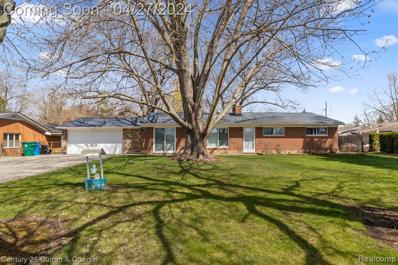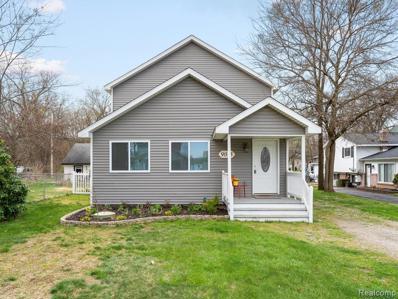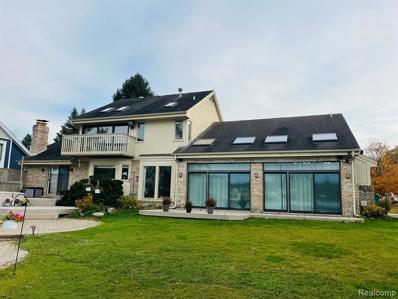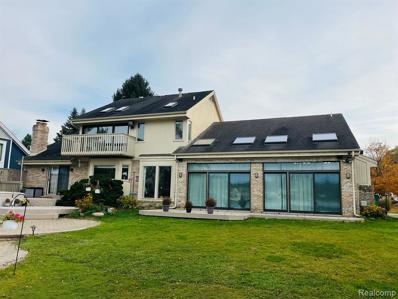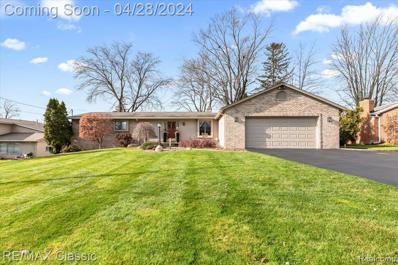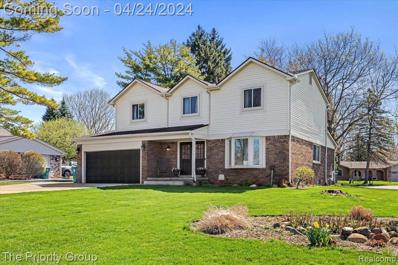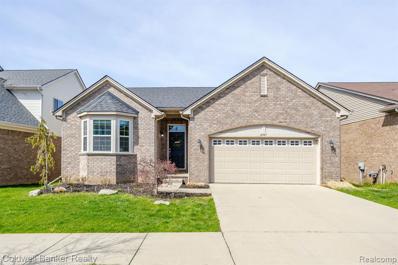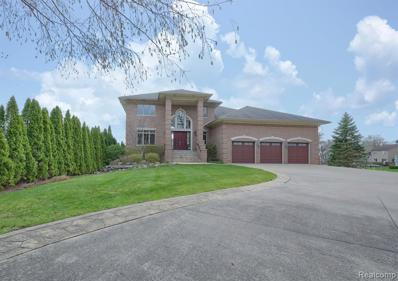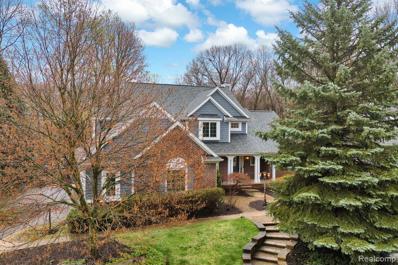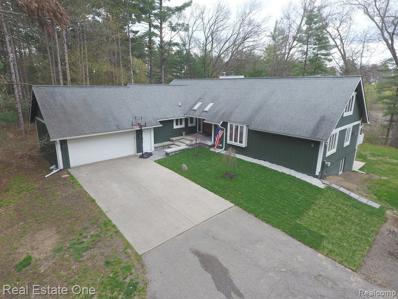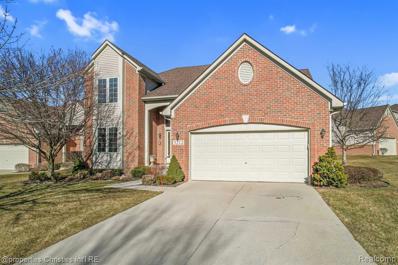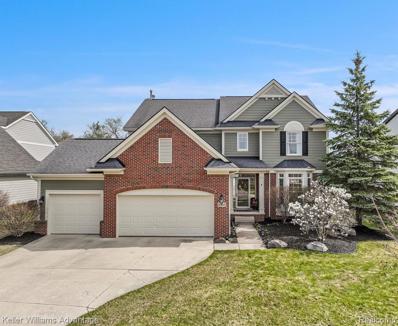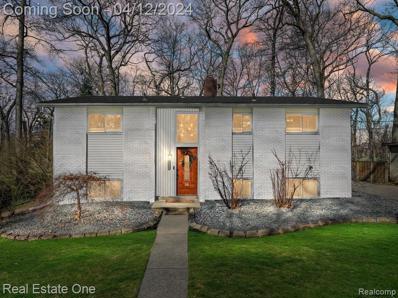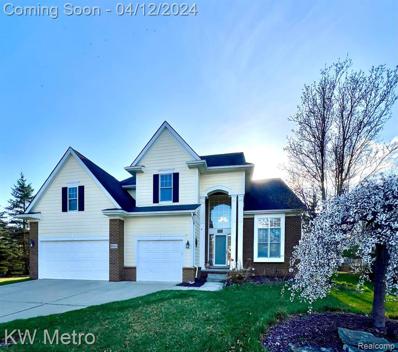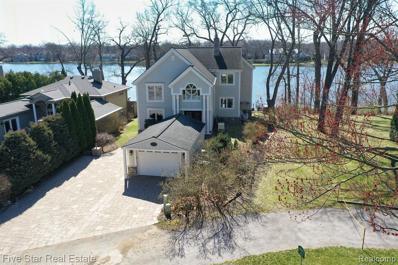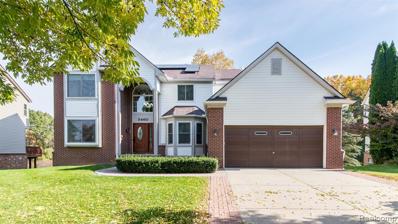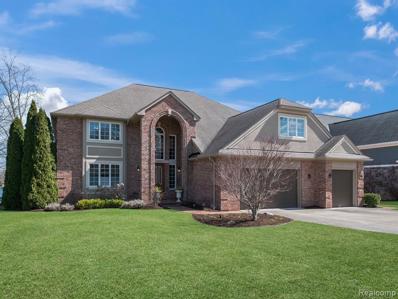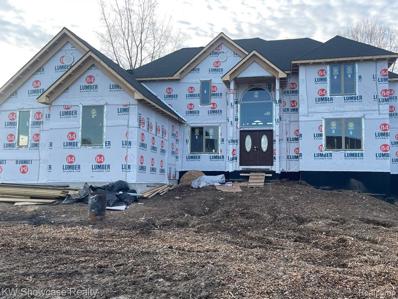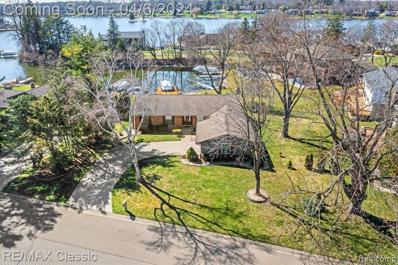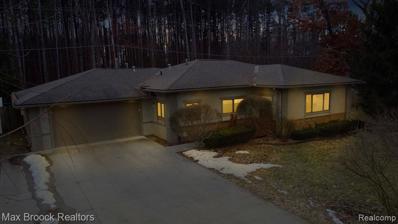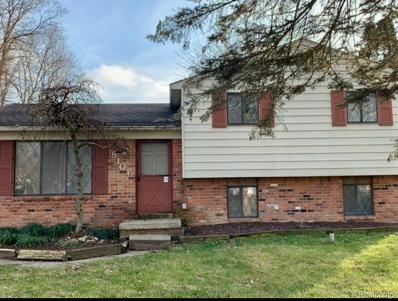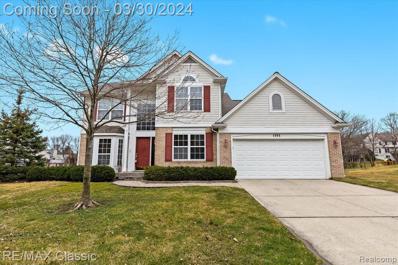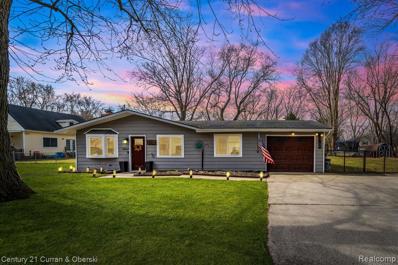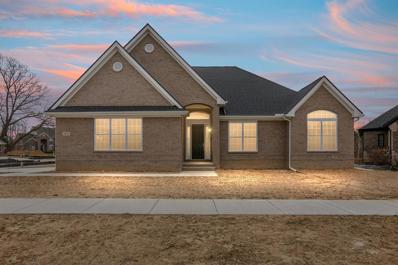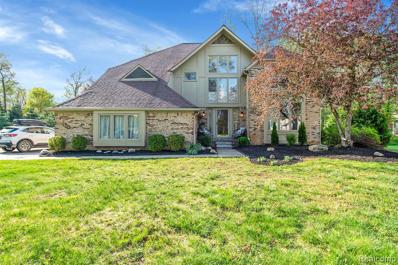Commerce Township MI Homes for Sale
$269,999
271 Annison Commerce Twp, MI 48382
Open House:
Sunday, 4/28 12:00-3:00PM
- Type:
- Single Family
- Sq.Ft.:
- 1,300
- Status:
- NEW LISTING
- Beds:
- 3
- Lot size:
- 0.35 Acres
- Baths:
- 2.00
- MLS#:
- 60302295
- Subdivision:
- Carroll Hills Sub
ADDITIONAL INFORMATION
Lake views from your front porch! lather up on sunscreen, grab a lawn chair and relax. In this home you have access to just that. The lake is only a stone's throw away! Gorgeous 3 bed, 2 full bath, 2 car garage and shed are ready for you to move in and unpack. Pride of ownership through out. Some features to name a few include: New furnace, new water heater, new garage door, newer roof, new windows, new cement patio, new septic tank, new water well, newly remodeled full bathroom, new dishwasher, washer and dryer only 2 years old not to mention the heated bathroom floors and towel warmers!!! This home provides perfect outdoor oasis and indoor relaxation. Come see this one for yourself! JOIN US AT OUR OPEN HOUSE Sunday April 28th 12-3pm.
$399,987
9015 Gittins Commerce Twp, MI 48382
- Type:
- Single Family
- Sq.Ft.:
- 1,980
- Status:
- NEW LISTING
- Beds:
- 4
- Lot size:
- 0.21 Acres
- Baths:
- 3.00
- MLS#:
- 60302254
- Subdivision:
- Boulevard Sub
ADDITIONAL INFORMATION
Long Lake called! There's a house available! Don't miss this charming colonial home located in a peaceful neighborhood. This home features 4 generous bedrooms, perfect for a growing family or accommodating guests. The large bay window in the kitchen allows for plenty of natural light, creating a warm and inviting space to enjoy meals or entertain. The butler's pantry is a great addition for extra storage and convenience. With beach access just a short walk away, you can enjoy the coastal lifestyle and all that it has to offer. Don't miss out on this wonderful opportunity to make this house your home. Schedule a showing today! Oh and bring the pets, backyard is fenced!
- Type:
- Single Family
- Sq.Ft.:
- 2,783
- Status:
- NEW LISTING
- Beds:
- 3
- Lot size:
- 0.41 Acres
- Baths:
- 3.00
- MLS#:
- 60302171
- Subdivision:
- Lake Pine No 1
ADDITIONAL INFORMATION
frontage and pristine neighborhood. Lakefront homes on the street average over 1.1 million. 20 x 30 great room with cathedral ceiling, skylights, ceiling fans, all glass Pella door walls facing the lake. Master suite with private balcony and great direct water views plus large heated whirlpool tub. Several walk in closets. All white kitchen features upgraded cabinets, subzero fridge, built-in appliances, oak hardwood floors and other upgrades. Bay window over the kitchen provides fantastic view of the water. Finished basement with tons of storage multiple decks and paver patios right on the lake with deep water dock. City water and city sewers.
- Type:
- Single Family
- Sq.Ft.:
- 2,783
- Status:
- NEW LISTING
- Beds:
- 3
- Lot size:
- 0.41 Acres
- Year built:
- 1984
- Baths:
- 2.10
- MLS#:
- 20240026120
- Subdivision:
- Lake Pine No 1
ADDITIONAL INFORMATION
frontage and pristine neighborhood. Lakefront homes on the street average over 1.1 million. 20 x 30 great room with cathedral ceiling, skylights, ceiling fans, all glass Pella door walls facing the lake. Master suite with private balcony and great direct water views plus large heated whirlpool tub. Several walk in closets. All white kitchen features upgraded cabinets, subzero fridge, built-in appliances, oak hardwood floors and other upgrades. Bay window over the kitchen provides fantastic view of the water. Finished basement with tons of storage multiple decks and paver patios right on the lake with deep water dock. City water and city sewers.
$820,000
5111 Surfwood Commerce Twp, MI 48382
Open House:
Sunday, 4/28 1:00-4:00PM
- Type:
- Single Family
- Sq.Ft.:
- 1,684
- Status:
- NEW LISTING
- Beds:
- 3
- Lot size:
- 0.46 Acres
- Baths:
- 3.00
- MLS#:
- 60302022
- Subdivision:
- Lake Sherwood Sub No 1
ADDITIONAL INFORMATION
Gorgeous Main Lake Ranch w/ Finished Walkout on Highly Desired Lake Sherwood! 3 Bed, 2.1 Baths & huge, finished walkout! Perfectly balanced floor plan w/ spectacular lake views. Enjoy culinary experiences in this light filled, open kitchen & breakfast nook w/ island, access to outdoor deck & updated appliances. Take in unmatched sunsets & sunrises over the lake in the spacious living room w/ fireplace. Entertain formal dinners in the dining room w/ lake views as well! 3 spacious bedrooms w/ window seating. Finished walkout offers a generously sized family room w/ access to outdoor patio, wet bar w/ refrigerator, full bath, laundry room & plenty of storage spaces! Meticulously maintained home inside & out! Updates made in recent years include: R/O system, kitchen refrigerator, disposal, gas range, microwave, washer, dryer, gas fireplace, A/C unit, glass doors in main bath shower, patio ceiling fan, driveway, water heater & newer wood on dock. Dock w/attachable kayak racks included in sale. Stone sea wall. Beautifully maintained landscaping. Captivating views from most rooms in home! SHOWINGS START 4/28/2024.
Open House:
Friday, 4/26 3:30-5:30PM
- Type:
- Single Family
- Sq.Ft.:
- 2,104
- Status:
- NEW LISTING
- Beds:
- 4
- Lot size:
- 0.35 Acres
- Baths:
- 3.00
- MLS#:
- 60301867
- Subdivision:
- Lake Sherwood Sub No 15
ADDITIONAL INFORMATION
Welcome to this pottery barn chic, 4 bedroom, 2 ý bath colonial, offering a perfect blend of sophistication and serenity! From the covered front porch, youââ¬â¢ll see a stunning view of Lake Sherwood thatââ¬â¢s one of a kind in this unparalleled community, without the cost of lake front taxes! The moment you step inside the spacious foyer, youââ¬â¢ll notice the timeless charm mixed with tasteful updates. Neutral hardwood floors flow throughout the entire entry level with lavish hand-scraped hardwood separating the heart of the home- a charming, cozy family room that includes a beautiful natural gas fireplace (thermostat regulated) & custom wood mantel as the centerpiece. This sprawling open floor plan will accommodate any size family or gathering of friends all year round! A very practical kitchen offers loads of storage space, including a walk-in pantry filled with shelves from floor to ceiling! Leading from the eat-in-kitchen out the door-wall is a lovely aggregate patio surrounded by a lush backyard. Upstairs youââ¬â¢ll find 4 sizable bedrooms, all with substantial closet space complete with custom built-ins. Included in the primary suite is a walk-in-closet + private bathroom, along with more lake views! Other upgrades include: an insulated, heated garage with extra parking for a boat or trailer + 220V for tools or a generator. The finished basement is perfect for a workout space or a play room. Mechanical updates such as- a NEW water filtration system + softener (2024), new well pump (2023) + new sump pump (2022). Donââ¬â¢t pass on seeing this one, thereââ¬â¢s nothing like it on the market and it wonââ¬â¢t last long! Please reach out to Jackie directly if you have any questions about the home or this amazing community that surrounds it! BATVAI. All showings must be accompanied by a licensed Realtor. Please email complete offer packages (no Remine Docs or other links) and allow 48 hours on offers for Sellers response.
$398,999
2349 Palmetto Commerce Twp, MI 48382
- Type:
- Single Family
- Sq.Ft.:
- 1,636
- Status:
- NEW LISTING
- Beds:
- 3
- Baths:
- 2.00
- MLS#:
- 60301769
- Subdivision:
- Greenbriar Condo Occpn 1816
ADDITIONAL INFORMATION
This light-filled 3-bedroom ranch in the desirable Greenbriar community in Commerce Twp showcases an open floor plan that exudes comfort and elegance. Step inside to find gorgeous wood floors throughout the main living areas. You'll love the bright and airy atmosphere, freshly painted walls and new carpet. The spacious kitchen has granite counters, stainless appliances and tons of counter space. The living and dining areas flow seamlessly, making the most of the open layout. The primary suite is complete with a private bathroom and large walk-in closet. The home also features a huge unfinished walkout basement, providing endless possibilities. Monthly HOA fee includes lawn maintenance and snow removal. Award winning Walled Lake schools.
$1,750,000
3517 Newton Commerce Twp, MI 48382
- Type:
- Single Family
- Sq.Ft.:
- 4,486
- Status:
- NEW LISTING
- Beds:
- 5
- Lot size:
- 0.5 Acres
- Baths:
- 7.00
- MLS#:
- 60301765
ADDITIONAL INFORMATION
Serene and Private Setting, Quality Custom Built Lakefront Home, 220 feet of frontage on fabulous all sports Lower Straits Lake! First level features a stunning two story entry with travertine and hardwood floors, library w/built-ins, and a Jr Suite with full bath and walk in closet. Open floor plan includes a Living Room, Dining Area, Family Room, and a showstopping custom designed Gourmet Kitchen w/walk in butlers pantry. Enjoy panoramic views of the water and gorgeous sunrises from a picturesque wall of windows facing the lake, or from the large deck just off of the kitchen. Second floor features the Primary Suite, including a substantial size bathroom with jetted tub, and two walk in closets. Two large additional Bedrooms both with full baths and walk in closets. Spacious laundry room. Entertain year round in the fantastic, finished walk out lower level featuring a huge great room/game room, a fully equipped kitchen, bedroom with walk in closet, a custom built 600 bottle wine cellar, full bath, and access to your spacious covered patio. This home has abundant storage areas throughout, including the finished three car garage. This home is a must see, just in time for summer! BTVAI. Licensed agent to be physically present at all showings.
$639,000
2440 Bevin Commerce Twp, MI 48382
- Type:
- Single Family
- Sq.Ft.:
- 2,360
- Status:
- NEW LISTING
- Beds:
- 4
- Lot size:
- 0.46 Acres
- Baths:
- 4.00
- MLS#:
- 60301630
- Subdivision:
- Charms Pointe Occpn 834
ADDITIONAL INFORMATION
This beautiful custom home is completely remodeled featuring a two-story foyer that leads to a two story great room with a soaring field stone fireplace and coffered ceiling. The open concept space includes a chef's kitchen with large gas range, custom hood, stainless steel appliances, solid surface counters two sinks, two dishwashers with paneled fronts, a clever walk in pantry and large peninsula with ample seating. Basement has a free standing refrigerator as well. Open concept living continues to a spacious dining room with built -ins leading to a three season sunroom. A door connects to the sunroom to a large composite rear deck with hot tub. All overlook a stunning scenic back yard. The first floor primary suite includes access to the rear deck, large walk in closet, luxurious primary bath with dual sinks, stone counters, large tub and shower. Access a sunny office from the foyer; a first floor laundry/mud room leads to a two car side entry garage. Take an open staircase to three spacious bedrooms, all with great closet space, and a full bath. The lower level is finished with a large family room ,a partially finished craft room, a partially finished workout room, a cedar lined full bathroom, walk out access to a ground level patio and under deck storage/shed area. BATVAI
- Type:
- Single Family
- Sq.Ft.:
- 3,267
- Status:
- NEW LISTING
- Beds:
- 5
- Lot size:
- 2.43 Acres
- Baths:
- 5.00
- MLS#:
- 60301436
ADDITIONAL INFORMATION
Escape to your own private retreat and experience the tranquility of up north living in Commerce Township. Hurry to see this fantastic riverfront home with open floor plan and nearly 4,500 square feet of finished space including finished walkout lower level with rec room areas, full bath and kitchenette. Nestled along the banks of the Huron River which connects to Proud Lake, this secluded haven offers a rare blend of natural beauty and modern comfort on almost 2 ý acres of picturesque land. Step through the impressive wood double front doors into a welcoming foyer. The expansive great room beckons with fireplace, a wall of windows framing stunning river views, and direct access to an expansive deckââ¬Â¦the perfect spot for morning coffee or evening gatherings. The impressive kitchen is a focal point of the home, boasting built-in stainless steel appliances & connecting to a convenient dining area with seamless access to outdoor dining on the deck. A spacious first-floor primary suite awaits, complete with a walk-in closet and private deck access. Work from home in comfort in the convenient office and enjoy the ease of a first-floor laundry room. The finished walkout lower level is an entertainer's dream. Outside, warm weather fun awaits with an in-ground pool and multi-level deck for relaxation and enjoyment. Additional highlights include a shed/outbuilding with electric, an attached oversized 2 car garage, and an outdoor enthusiast's paradise with over 200 feet of Huron River frontage ââ¬â perfect for fishing, kayaking, and exploring. So many recent updates include gutters (2024), AC unit, 2 high efficiency furnaces, oven, and pool liner, pump, filter & heater (2023), and washer, dryer & interior paint (2021). All measurements and data approximate.
$389,900
3212 Lacosta Commerce Twp, MI 48382
- Type:
- Condo
- Sq.Ft.:
- 2,240
- Status:
- Active
- Beds:
- 4
- Baths:
- 4.00
- MLS#:
- 60300169
- Subdivision:
- Villas At Beacon Hill Occpn 1336
ADDITIONAL INFORMATION
Here is your opportunity to own one of the larger condos in The Villas at Beacon Hill. One of Commerce Twp's favorite golf communities. Loaded with upgrades! Inviting entry to two story foyer. Hardwood floors throughout main level. First floor bedroom can also be used as a den/office. Full bath on main floor. Formal dining area. Great room with soaring ceilings and gas fireplace. First floor primary suite with large walk-in closet and private bath with dual sinks, tub and shower. Large kitchen area with plenty of cabinet space, granite countertops and doorwall to extra large deck w/awning. First floor laundry. 2 large bedrooms up with walk in closets and shared bath. Finished walkout lower level with full kitchen, bedroom, full bath with step-in therapeutic tub. Laundry facilities also in LL. Family room w/luxury vinyl plank floors, office with built-ins, doorwall to patio with extensive landscaping and water feature. Whole house generator. 2 car attached garage.
$645,000
6060 Balmoral Commerce Twp, MI 48382
- Type:
- Single Family
- Sq.Ft.:
- 3,172
- Status:
- Active
- Beds:
- 4
- Lot size:
- 0.25 Acres
- Baths:
- 4.00
- MLS#:
- 60299686
- Subdivision:
- The Hills Of Bogie Lake Occpn 1521
ADDITIONAL INFORMATION
Welcome to your dream home in the highly desired Hills of Bogie Lake! This well-maintained colonial boasts an inviting open floorplan, perfect for both entertaining and everyday living. With a dedicated office space and cozy sitting room, productivity and relaxation blend seamlessly. Retreat to the luxurious primary suite featuring a private den and expansive walk-in closet. An additional bedroom suite with its own walk-in closet and attached bath plus 2 additional bedrooms with a Jack-N-Jill suite round out the upper level. The finished basement offers endless possibilities with a rec area, gym, versatile flex space complete with built-ins, egress window, and plumbing for a full bathroom. This home is the epitome of comfort and functionality, providing the ideal backdrop to creating lasting memories. Schedule your private showing today! *** NEIGHBORHOOD FEATURES: Private Clubhouse, Pool, Park, Basketball Court, Walking Trails, and Tons of Fun Neighborhood Events including Summer Food Trucks, Easter Egg Hunt, Derby Party, Turkey Trot, and More*** Exclusions: dart board, workout bands, wine fridge, basement TV mount, and pool cue holders.
- Type:
- Single Family
- Sq.Ft.:
- 2,240
- Status:
- Active
- Beds:
- 4
- Lot size:
- 0.29 Acres
- Baths:
- 2.00
- MLS#:
- 60299470
- Subdivision:
- Golfview Add No 1
ADDITIONAL INFORMATION
Rare opportunity to live in desirable Edgewood Park community. The welcoming drive through the golf community makes you feel like you are approaching a vacation destination. Upon entering the wide foyer the bight open upper level draws you in with views of the course and all the natural light. The kitchen is complete with Granite Counters, Stainless Steel appliances and pullout shelving for ease of access. The dining and living room both lead to the deck overlooking your serene backyard ready to entertain this summer. Spacious Bedroom and Full Bathroom complete the Upper level. The lower level offers an additional 2 Bedrooms and Full Bathrooms, oversized Laundry Room. The oversized Primary Suite with Walk in Closet space ready for your customization. More room to entertain in the Family room with walkout to the Backyard complete with Pond, Paver Patio, Garden just waiting for your summer Bonfires. Don't forget proximity to the Edgewood Country Club, Shopping and Entertainment! BATVAI
$570,000
6061 Balmoral Commerce Twp, MI 48382
- Type:
- Single Family
- Sq.Ft.:
- 3,271
- Status:
- Active
- Beds:
- 4
- Lot size:
- 0.33 Acres
- Baths:
- 5.00
- MLS#:
- 60299449
- Subdivision:
- The Hills Of Bogie Lake Occpn 1521
ADDITIONAL INFORMATION
Welcome to this exquisite 4 bedrooms, 4.1 bathrooms colonial nestled in the highly sought after "Hills of Bogie Lake" community, with a private/open backyard. This beautiful property is located in the highly rated Walled Lake Schools district, with nearly 5000 square feet of elegant living space including the professionally finished basement. As you enter, you'll be greeted by an impressive open concept two story foyer, formal living room and dining room with tons of daylight, spacious kitchen with a walk-in pantry a good size Island, and a convenient butler's pantry between the kitchen and formal dining room for entertaining. The adjacent library, complete with glass doors, offers a quiet retreat for work, relaxation, or kids game room. Upstairs, the expansive primary suite awaits, adorned with tray ceilings, his and her walk-in closets, and a spa-like bathroom featuring a makeup space for added convenience. The finished basement is an entertainer's dream, featuring a wet bar with granite counters, a full bath, and extra storage space, perfect for hosting gatherings or unwinding with family and friends. Enjoy the community clubhouse, inground pool, sports court, playground, walking trail, and spacious common area that provide resort-style amenities for its residents. Newer composite siding, water heater, carpet, and brand-new washer & dryer. This house offers the epitome of comfort and sophistication with its open layout design!
$1,545,000
3570 Edgewood Park Commerce Twp, MI 48382
- Type:
- Single Family
- Sq.Ft.:
- 3,616
- Status:
- Active
- Beds:
- 4
- Lot size:
- 1.15 Acres
- Baths:
- 4.00
- MLS#:
- 60299040
- Subdivision:
- Edgewood Park Sub -Commerce Twp
ADDITIONAL INFORMATION
PRICE IMPROVEMENT!!! Welcome to your dream lakefront retreat on the most iconic lot in the prestigious Edgewood Park Sub! This stunning, completely remodeled home boasts eighty-eight feet of frontage and southern exposure on all-sports Lower Straits Lake, with panoramic water vistas that will take your breath away. As you step inside, you will be greeted by the warmth and charm of the foyer featuring a custom Pewabic Pottery tile floor which sets the tone for the exceptional craftsmanship found throughout. Australian hard cypress wood flooring graces the first floor. Entertain with ease in the gourmet kitchen, featuring a large island, granite countertops, Ann Sacks tile backsplashes, custom cabinetry and top-of-the-line appliances. The adjacent great room beckons relaxation with its magnificent stone fireplace, creating the perfect ambiance for entertaining. Move to the stunning living room with open views on three sides. The cozy den doubles as a second study. Escape to the primary bedroom suite, where you will wake up to breathtaking lake views every morning. An adjacent private study provides a tranquil space to work or unwind. The double walk-in closets are huge, one with a door leading out to the upstairs laundry room. Three additional bedrooms ensure ample space for family and guests. Designed for seamless indoor-outdoor living, this home boasts a spacious stone terrace, with a built-in TEC infrared grill for dining, relaxing, & entertaining. The walkout finished basement is a perfect place to workout or watch television. It leads out to two additional patios designed for al fresco dining or lounging in the sun. Enjoy summer days on the water with your own boat dock, then unwind in the hot tub or gather around the outdoor fireplace under the stars. Whether you are hosting gatherings or simply enjoying quiet moments by the water, this home offers the ultimate in lakefront lifestyle. Do not miss your chance to experience lakefront living in this beautiful golf course-adjacent dream home. BATVAI
- Type:
- Single Family
- Sq.Ft.:
- 2,584
- Status:
- Active
- Beds:
- 4
- Lot size:
- 0.44 Acres
- Baths:
- 4.00
- MLS#:
- 60297996
- Subdivision:
- River Club-East Condo Occpn 753
ADDITIONAL INFORMATION
Original owner with a remarkable home with so much to offer from solar panels saving you 50% on your energy bill, easy access to various highways from M5, I96, I696, M59 along with a variety of upgrades all within 2020, new windows by Anderson with transferable warranty for 20+ years (2022), along with new furnace (2023). Cozy and clean home with fresh coat of paint, open floor plan with kitchen leading into family room, finished basement with a dry/wet sauna and so much more. Add your final touches and don't stress the big-ticket items as this house is like new and is turnkey ready for any family to call home.
$1,500,000
4864 Driftwood Commerce Twp, MI 48382
- Type:
- Single Family
- Sq.Ft.:
- 5,484
- Status:
- Active
- Beds:
- 4
- Lot size:
- 0.44 Acres
- Baths:
- 4.00
- MLS#:
- 60297755
- Subdivision:
- Lake Sherwood Sub
ADDITIONAL INFORMATION
Welcome to your dream home on private, all-sports Lake Sherwood in Commerce Township! This 4-bed, 4-full-bath charmer packs a major punch with over 5,400 square feet of luxury living and entertaining spaces. The monumental foyer sets the tone for the upscale and updated interior, featuring a two-story ceiling and grand staircase. Magnificently lit by floor-to-ceiling windows, the great room features custom built-in cabinetry and a gas fireplace. The premium, newly renovated kitchen is the heart of the home, boasting sparkling cabinetry and stainless appliances complemented by an oversized center island, perfect for entertaining. High-end backsplash and countertops, along with features like a wine rack and bar fridge, complete this beautiful space! A large dining area with panoramic lake views can accommodate holiday parties of all sizes. The first-floor laundry room offers plentiful storage and a sink. Enjoy sun-soaked mornings from the privacy of your master suite, with its private lakeview patio. The huge ensuite includes a jetted tub, vanity, stand-up shower, and walk-in closet, completing this bedroom oasis. Set up your guests on the second story, their lake home escape featuring a second living space, entertaining area, wet bar, and private balcony. The home gym loft area can also be used as a fourth bedroom with a full bath and separate entry to the third garage! The large Trex deck is the crown jewel, overlooking the sparkling lake views and perfectly set up for your sun-soaking sessions or A-list lake parties. Positioned on a prime setting on the main lake, you'll fall in love with fireworks views in the summer, front and center lake activities, afternoon swimming, or fishing. Located close to exclusive Downtown Milford Shops and restaurants, this property allows you to upgrade your lifestyle and pack your bags into this beautiful home!
$849,000
5243 Buell Commerce Twp, MI 48382
- Type:
- Single Family
- Sq.Ft.:
- 3,400
- Status:
- Active
- Beds:
- 4
- Lot size:
- 0.91 Acres
- Baths:
- 5.00
- MLS#:
- 60297311
ADDITIONAL INFORMATION
Custom built by Odyssey Homes. Almost 1 acre of prime wooded land in Prestigious Cranberry Woods. Completion in June 2024. 2 story windows & ceilings w/ open floor plan, Gourmet island kitchen w/ nook, wet bar, custom cabinetry, stone C.tops & walk-in pantry. Great room with fireplace & double glass doors to Library. Formal dining rm, Pella windows, 6x6 construction, upstairs media room, upper & main fl laundry rooms. Master 1st floor w WI closets, large shower with waterfall & 6ft free standing tub. 4 bedrooms total, 5 baths, 9 ft. ceilings & full bath in bsmt with daylight windows. 3.5 car garage with electric car wiring & water tub.
- Type:
- Single Family
- Sq.Ft.:
- 2,012
- Status:
- Active
- Beds:
- 3
- Lot size:
- 0.36 Acres
- Baths:
- 4.00
- MLS#:
- 60296990
- Subdivision:
- Lake Sherwood Sub No 14
ADDITIONAL INFORMATION
Fantastic All Sports Lake Sherwood RANCH! Located on a quiet bay minutes from the main lake. 3 bed, 3.1 baths with sizable, finished walkout. Spacious kitchen w/ island. Formal living & dining rooms w/ views of lake! Generous family room w/brick fireplace & access to huge outdoor deck w/ hot tub! Primary suite w/ double wide closets, walk in shower, access to deck w/ views of lake! 2 more spacious bedrooms with ample closets. 1st floor laundry room. Finished walkout w/ 2nd kitchen w/ bar seating, expansive living area, access to outdoor patio, full bath, 2 flex rooms w/ possibilities for office, exercise, craft rooms. Plenty of storage throughout this remarkable home! All appl included. 2.5 attached garage. Meticulously maintained w/ too many upgrades to list! Well maintained landscaping. Exclude gas grill. IMM OCC is available!
$328,000
9681 Listeria Commerce Twp, MI 48382
- Type:
- Single Family
- Sq.Ft.:
- 1,480
- Status:
- Active
- Beds:
- 3
- Lot size:
- 0.27 Acres
- Baths:
- 2.00
- MLS#:
- 60296690
- Subdivision:
- Maple Pointe Beach Sub
ADDITIONAL INFORMATION
Situated in desirable Commerce Township, this lovely home is perfect for families and enthusiasts alike. Enjoy the spacious fenced backyard with its large deck and charming pergola, perfect for gatherings. A cozy fire pit and a private bridge over a peaceful creek led to Dodge Park. Plus, there's a shed with electricity and a concrete floor. Car lovers will be thrilled with the oversized drive-thru garage, boasting 220 power, air compressor lines, and custom epoxy flooring. It's heated and features lighted overhead storage with a fold-down ladder. Indoors, relax in the large living room with high ceilings and unwind in the spacious master bedroom with its recently remodeled master bathroom featuring Michigan slate tiling. Recent updates include a new fence on the eastside of the lot, newer roof, furnace, well pump, water heater, and a beautiful large concrete driveway. Don't let this gem nestled between the lakes and the park pass you by.
- Type:
- Single Family
- Sq.Ft.:
- 1,805
- Status:
- Active
- Beds:
- 3
- Lot size:
- 0.34 Acres
- Baths:
- 2.00
- MLS#:
- 60295820
- Subdivision:
- Peninsular Park Sub - Commerce
ADDITIONAL INFORMATION
HIGHLY DESIRABLE PENINSULAR PARK SUB WITH PRIVATE LAKE ACCESS LOTS FOR BOATING, BATHING, AND FISHING PRIVILEGES. Great open floor plan with beautiful lakeview, plenty of natural light, large deck with tiki bar above-ground pool, extra-large 2 car garage.
- Type:
- Single Family
- Sq.Ft.:
- 2,100
- Status:
- Active
- Beds:
- 3
- Lot size:
- 0.35 Acres
- Baths:
- 3.00
- MLS#:
- 60295818
- Subdivision:
- The Preserve Occpn 898
ADDITIONAL INFORMATION
Excellent opportunity with this 3 bed, 2.5 baths 2 story home! Located in one of Commerce Twp's most desired neighborhoods...The Preserves! Offers over 2100 sq. ft. with hardwood flooring covering the entire 1st floor! Spacious family room with fireplace. Bright and cheery kitchen with breakfast nook and access to backyard patio. Formal dining room and den. 1st floor laundry room. Upper level provides large primary suite with WIC, tub and walk in shower. 2 more spacious bedrooms with a full bath. Lower level provides plenty of storage spaces. Well maintained landscaping. 2 car garage. IMM OCC!
- Type:
- Single Family
- Sq.Ft.:
- 1,368
- Status:
- Active
- Beds:
- 3
- Lot size:
- 0.24 Acres
- Baths:
- 1.00
- MLS#:
- 60295595
- Subdivision:
- Maple Pointe Beach Sub
ADDITIONAL INFORMATION
Welcome home! Comfy, well maintained and updated "cottage home" in Commerce with lake access and private beach association. Lots of updates including windows, door wall, entry door, garage door, appliances (all included), wood laminate flooring, carpet in bedrooms, water softener, the list goes on... And don't miss the oversized fenced yard with deck/gazebo and hot tub! Updated well 2023 . Come see for yourself -you wont want to leave!
- Type:
- Single Family
- Sq.Ft.:
- 2,459
- Status:
- Active
- Beds:
- 3
- Lot size:
- 0.28 Acres
- Year built:
- 2024
- Baths:
- 2.10
- MLS#:
- 81024013672
- Subdivision:
- Whispering Ridge Estates
ADDITIONAL INFORMATION
NEW CONSTRUCTION - MOVE-IN READY! Custom ranch by Strathdale Development, in a commute-friendly section of Commerce offering proximity to nature and amenities. This open-concept floorplan offers luxurious finishes, including: upgraded Merilatt cabinets throughout + soft-close drawers; 6'' engineered flooring; quartz countertops throughout; GE stainless steel kitchen pkg with fridge, as well as chimney hood + backsplash; 9' ceilings throughout with a 12' ceiling + gas fireplace with mantle in the great room; step ceilings in the spacious foyer and owner's suite. Beautifully tiled bathrooms + a coveted 5' stand alone tub in the owner's suite. Upgraded Moen plumbing pkg. 1st floor laundry with sink + cabinet; custom storage bench in the mudroom; 8' entry door. 8'10'' basement walls. BATVAI.
$575,000
4141 Cheryl Commerce Twp, MI 48382
- Type:
- Single Family
- Sq.Ft.:
- 2,430
- Status:
- Active
- Beds:
- 3
- Lot size:
- 0.41 Acres
- Baths:
- 3.00
- MLS#:
- 60295349
- Subdivision:
- Bass Lake Woods No 1
ADDITIONAL INFORMATION
Gorgeous 3 bedroom 2.5 bath Tudor style colonial with basement and 2 car attached garage located in desirable Bass Lake Woods! Lake access to Bass lake included with this home. Updates to inculde - New Carpet throughout entire upstairs, freshly painted, Chefs kitchen with Custom Quartz Countertops (Waterfall Edges) Smart appliances that can be controlled from your phone, New high quality Soft Close Cabinetry, tons of extra kitchen storage with pull out pantry doors. Smart Garage door opener - phone controlled! Fabulous open floor plan allowing plenty of natural light, 2 story marble foyer, big library/den, and 2 story great room with a relaxing gas fireplace! Open loft (possible 4th bedroom) on the upper level. Spacious master bedroom with updated en-suite. Nice and convenient 1st floor laundry room with washer and dryer. Formal dining room with access to to deck where you can enjoy your privacy on this wooded lot with beach access to beautiful Bass Lake! BATVAI. Contact us today to schedule your showing! *House back on market due to previous buyers financing fell through*

Provided through IDX via MiRealSource. Courtesy of MiRealSource Shareholder. Copyright MiRealSource. The information published and disseminated by MiRealSource is communicated verbatim, without change by MiRealSource, as filed with MiRealSource by its members. The accuracy of all information, regardless of source, is not guaranteed or warranted. All information should be independently verified. Copyright 2024 MiRealSource. All rights reserved. The information provided hereby constitutes proprietary information of MiRealSource, Inc. and its shareholders, affiliates and licensees and may not be reproduced or transmitted in any form or by any means, electronic or mechanical, including photocopy, recording, scanning or any information storage and retrieval system, without written permission from MiRealSource, Inc. Provided through IDX via MiRealSource, as the “Source MLS”, courtesy of the Originating MLS shown on the property listing, as the Originating MLS. The information published and disseminated by the Originating MLS is communicated verbatim, without change by the Originating MLS, as filed with it by its members. The accuracy of all information, regardless of source, is not guaranteed or warranted. All information should be independently verified. Copyright 2024 MiRealSource. All rights reserved. The information provided hereby constitutes proprietary information of MiRealSource, Inc. and its shareholders, affiliates and licensees and may not be reproduced or transmitted in any form or by any means, electronic or mechanical, including photocopy, recording, scanning or any information storage and retrieval system, without written permission from MiRealSource, Inc.

The accuracy of all information, regardless of source, is not guaranteed or warranted. All information should be independently verified. This IDX information is from the IDX program of RealComp II Ltd. and is provided exclusively for consumers' personal, non-commercial use and may not be used for any purpose other than to identify prospective properties consumers may be interested in purchasing. IDX provided courtesy of Realcomp II Ltd., via Xome Inc. and Realcomp II Ltd., copyright 2024 Realcomp II Ltd. Shareholders.
Commerce Township Real Estate
The median home value in Commerce Township, MI is $303,600. This is higher than the county median home value of $248,100. The national median home value is $219,700. The average price of homes sold in Commerce Township, MI is $303,600. Approximately 88.82% of Commerce Township homes are owned, compared to 6.92% rented, while 4.27% are vacant. Commerce Township real estate listings include condos, townhomes, and single family homes for sale. Commercial properties are also available. If you see a property you’re interested in, contact a Commerce Township real estate agent to arrange a tour today!
Commerce Township, Michigan 48382 has a population of 22,953. Commerce Township 48382 is more family-centric than the surrounding county with 40.94% of the households containing married families with children. The county average for households married with children is 33.38%.
The median household income in Commerce Township, Michigan 48382 is $100,026. The median household income for the surrounding county is $73,369 compared to the national median of $57,652. The median age of people living in Commerce Township 48382 is 42.3 years.
Commerce Township Weather
The average high temperature in July is 82.2 degrees, with an average low temperature in January of 16.8 degrees. The average rainfall is approximately 33.3 inches per year, with 36.1 inches of snow per year.
