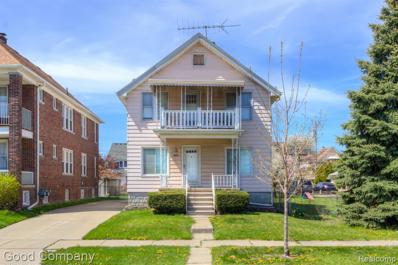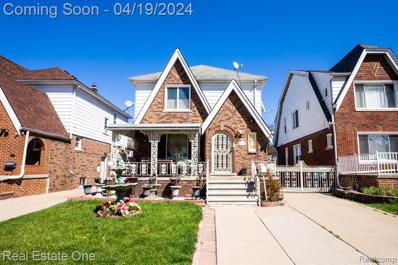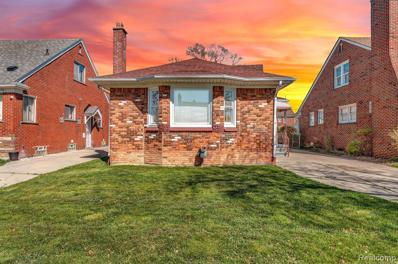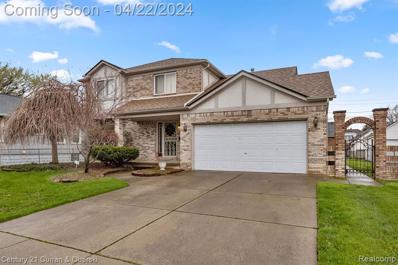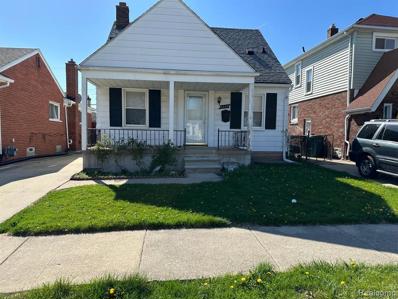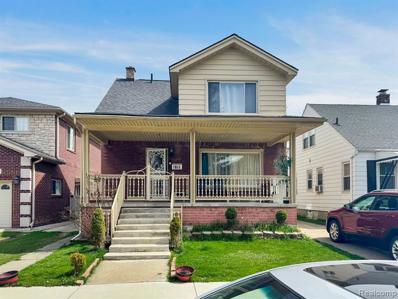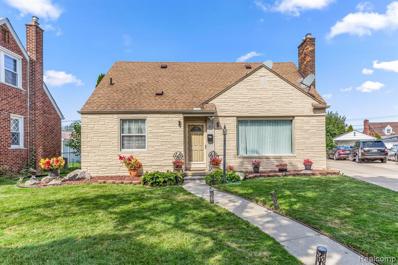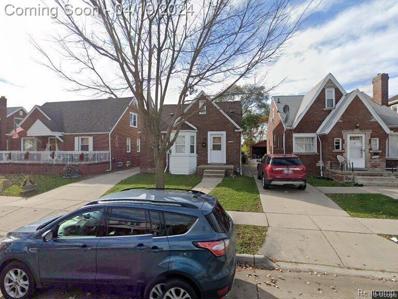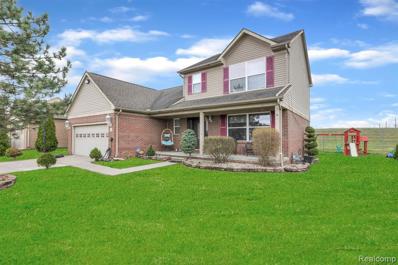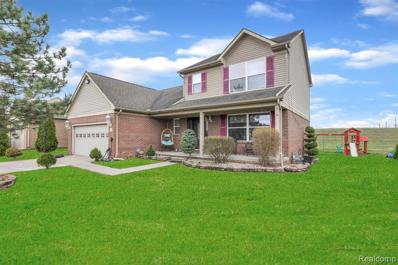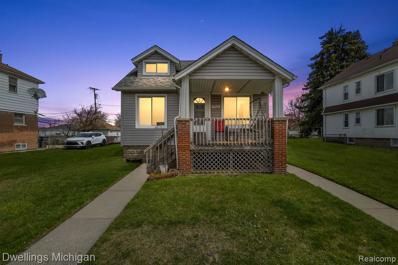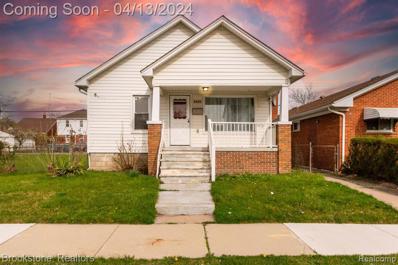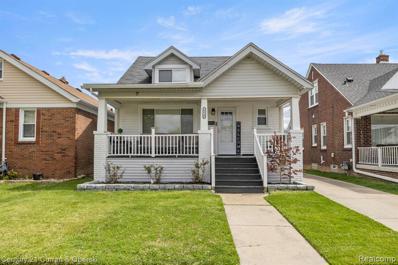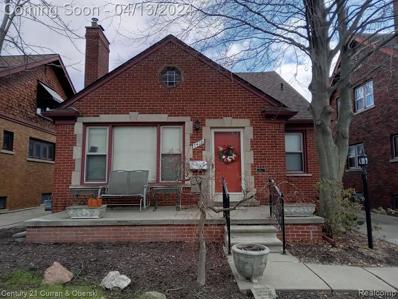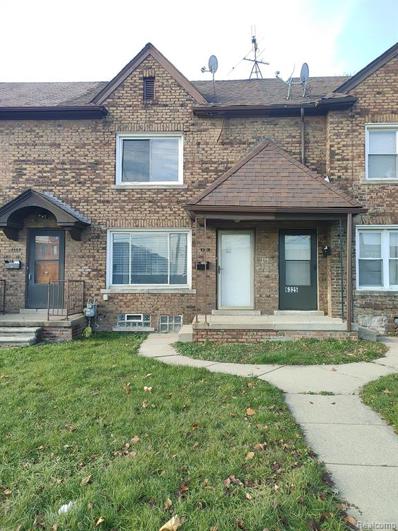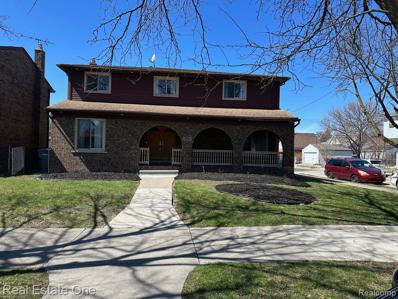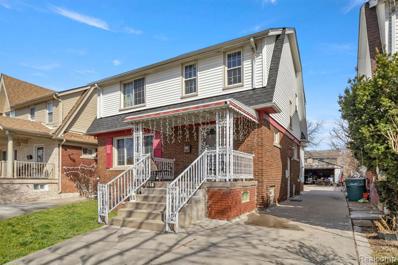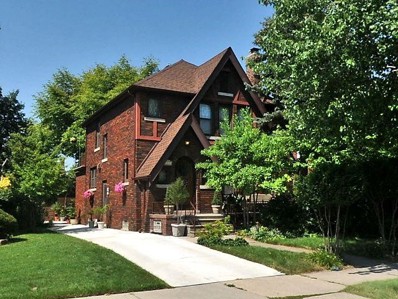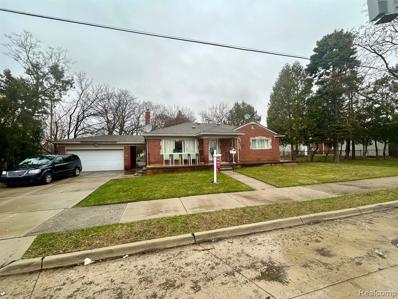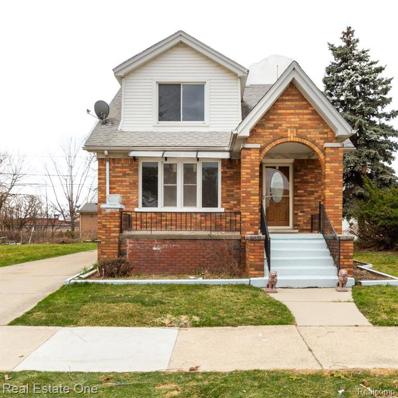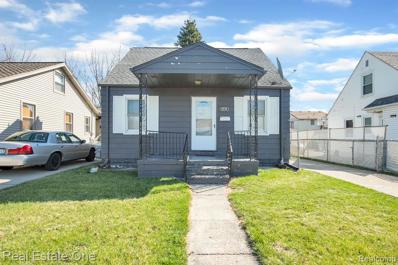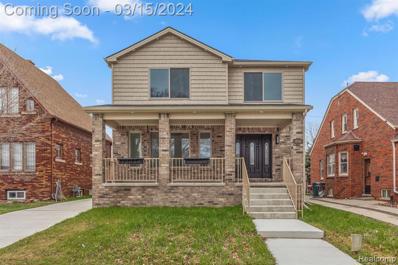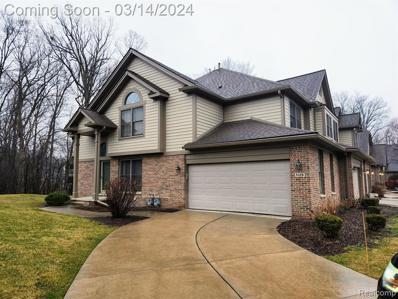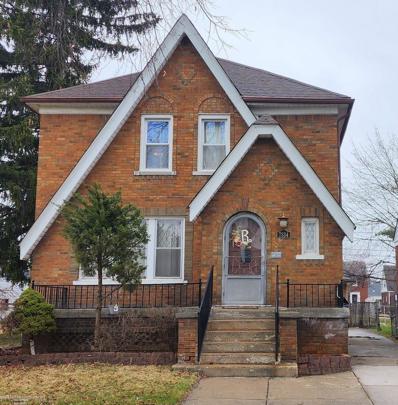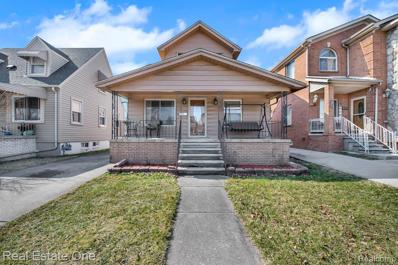Dearborn MI Homes for Sale
$174,900
5101 Reuter Dearborn, MI 48126
Open House:
Sunday, 4/21 1:00-3:00PM
- Type:
- Single Family
- Sq.Ft.:
- 1,728
- Status:
- NEW LISTING
- Beds:
- 7
- Lot size:
- 0.13 Acres
- Baths:
- 2.00
- MLS#:
- 60301476
- Subdivision:
- Maplewood Park Add
ADDITIONAL INFORMATION
Great investment opportunity in this Dearborn multifamily home with two spacious units and a big backyard. Entry level unit features a large central dining room, three bedrooms and a full bath down the hallway. Upper unit with a large kitchen, balcony, four bedrooms and a full bath. Shared basement with laundry and ample storage space. Big fenced backyard with a detached two and a half car garage. Welcome Home!
$274,900
6100 Appoline Dearborn, MI 48126
- Type:
- Single Family
- Sq.Ft.:
- 1,374
- Status:
- NEW LISTING
- Beds:
- 3
- Lot size:
- 0.11 Acres
- Baths:
- 2.00
- MLS#:
- 60301185
- Subdivision:
- Robert Oakmans Oakman Blvd & Miller Ave
ADDITIONAL INFORMATION
Welcome to your future home at 6100 Appoline! This spacious colonial offers a large living and family room along with three bedrooms and two full baths. Step inside to discover an updated kitchen and flooring, blending modern comforts with classic charm. There's a second full kitchen and bathroom downstairs in the basement, giving you extra space to cook or accommodate guests. Generously sized two-car garage, providing plenty of room for your vehicles and storage needs. This will not last long. BATVAI.
$199,000
7636 Miller Dearborn, MI 48126
Open House:
Saturday, 4/20 11:00-1:00PM
- Type:
- Single Family
- Sq.Ft.:
- 1,103
- Status:
- NEW LISTING
- Beds:
- 2
- Lot size:
- 0.12 Acres
- Baths:
- 2.00
- MLS#:
- 60300939
- Subdivision:
- Oakman Aviation Field No 2
ADDITIONAL INFORMATION
Open House Saturday From 11:00am - 1:00pm! Check out this charming ranch-style home in the heart of East Dearborn! This gorgeous home has an excellent blend of traditional appeal and contemporary updates. Remodeled in 2020 creating a sleek and inviting living space. The home features 1103 square feet of finished living area on the main floor, with an additional 1103 square feet in the fully finished basement, effectively doubling the usable space. Two Large Bedrooms and Two Large Bathrooms. The exterior of the home is marked by its classic brick construction and includes a covered porch, enhancing its curb appeal. This residence also features a detached two-car garage, providing ample storage and parking space. Inside, the house is equipped with modern amenities such as central air conditioning, forced air heating fueled by natural gas, TWO well-equipped kitchens with a dishwasher, free-standing gas ovens, and refrigerators. This home has a potential for a 3rd bedroom in the basement! Safety and privacy are ensured with a fully fenced backyard, ideal for family gatherings and personal leisure. With its blend of modern conveniences and classic design, this home is perfectly suited for those seeking a comfortable and ready-to-move-in ready home! Seller is moving out of state so all furniture is for sale! Don't Miss Out!
$419,900
6536 Yinger Dearborn, MI 48126
- Type:
- Single Family
- Sq.Ft.:
- 2,071
- Status:
- NEW LISTING
- Beds:
- 4
- Lot size:
- 0.18 Acres
- Baths:
- 4.00
- MLS#:
- 60300893
ADDITIONAL INFORMATION
Rare find! Newer custom built Colonial in 1997! This home has beautiful curb appeal! Spacious 4 bedroom (2071 sq ft) located in the highly sought after neighborhood of Albert P Ternes subdivision. This lovely home is situated on a double lot. 70 ft wide frontage. Features Include: 3 1/2 bathrooms, formal living room, dining room, large kitchen with eating space, family room with a gas fireplace, huge ceramic foyer and a 1/2 bathroom on the main floor. The second floor has 4 bedrooms, the primary bedroom has an ensuite with a bidet. Closets have built-in lights. Huge basement with kitchen, full bath with a tub, mechanical room, large open recreation room. This home has a convenient attached 2 car direct access garage, with a service door to the backyard. This beautiful home also has a large fenced in yard, and an elegant gate entrance on the side of the home. A three seasons room off the kitchen, and a backyard shed. Lots of storage space, and a security alarm system. This home has a very nice layout pattern with spacious room sizes. Seller providing a 1 year home warranty at closing. Easy showings, all appliances as seen are included: 2 stoves, 2 refrigerators, dishwasher, microwave, washer, and dryer.
$209,900
6441 Kendal Dearborn, MI 48126
- Type:
- Single Family
- Sq.Ft.:
- 972
- Status:
- NEW LISTING
- Beds:
- 3
- Lot size:
- 0.08 Acres
- Baths:
- 1.00
- MLS#:
- 60300686
- Subdivision:
- Chase Warren
ADDITIONAL INFORMATION
Great starter home for first time home buyer. Charming bungalow located in desirable area. Home features 3-bedroom, 1 bathroom, living room, kitchen, partial finished basement with plenty of storage space. 1 1/2 Car Garage with fenced backyard. Washer and Dryer are included in the sale only. Close to many amenities shopping, dining, transportation, parks, and schools. All data are approx. Buyerââ¬â¢s agent to verify all information.
$359,900
7622 Steadman Dearborn, MI 48126
- Type:
- Single Family
- Sq.Ft.:
- 1,428
- Status:
- NEW LISTING
- Beds:
- 4
- Lot size:
- 0.09 Acres
- Baths:
- 3.00
- MLS#:
- 60300661
- Subdivision:
- Oakman Warren Grove
ADDITIONAL INFORMATION
DONT MISS OUT ON THIS UPDATED 4 BEDROOM HOME WITH A FINISHED BASEMENT, 3 UPDATED FULL BATHS, 2 UPDATED KITCHENS, UPDATED FLOORING, UPDATED FURNACE, AND UPDATED AC. CURRENTLY, IT HAS 3 BEDROOMS ON THE SECOND FLOOR WITH A FULL BATH AND THE 4th BEDROOM ON THE FIRST FLOOR IS USED AS A FAMILY ROOM AND IT JUST NEEDS THE WALL A DOOR PUT BACK TO BE USED AS A 4th BEDROOM. CLOSE TO SHOPPING, WITHIN WALKING DISTANCE TO MASJID, WALKING DISTANCE TO OAKMAN ELEMENTARY SCHOOL, AND BUS SERVICE FOR DEARBORN HIGH SCHOOL STUDENTS. ALL DATA & MEASUREMENTS ARE APPROXIMATE & NOT GUARANTEED BUYER TO VERIFY ALL INFO & DATA. SHOWINGS ARE BY APPOINTMENT ONLY. PLEASE DO NOT APPROACH THE HOME WITHOUT A CONFIRMED APPOINTMENT. PLEASE DO NOT DISCUSS OFFERS WITH SELLER. PLEASE CONTACT A LICENSEE AGENT OR LISTENING OFFICE TO SCHEDULE A SHOWING.
$299,900
5 Barclay Dearborn, MI 48126
- Type:
- Single Family
- Sq.Ft.:
- 1,328
- Status:
- NEW LISTING
- Beds:
- 3
- Lot size:
- 0.17 Acres
- Baths:
- 2.00
- MLS#:
- 60300566
- Subdivision:
- Woodworth Heights Sub
ADDITIONAL INFORMATION
LOCATIONââ¬Â¦. LOCATIONââ¬Â¦LOCATIONââ¬Â¦ BEAUTIFUL 3 BEDROOM BRICK HOME WITH FINISHED BASEMENT IN THE HEART OF DEARBORN ON A DEAD END QUITE COURT. THIS BUNGALOW IS VERY SPACIOUS AND IS IN MOVE-IN-CONDITION WITH THE C OF O READY. BEAUTIFUL NEUTRAL HARDWOOD THROUGHOUT THE MAIN FLOOR WITH UPDATED KITCHEN WITH QURATZ COUNTERTOP AND FULLY UPDATED BATROOM. NATURAL FIREPLACE IN THE MAIN FLOOR, ALSO A GAS FIREPLACE IN THE BASEMENT. FINSHIED BASEMENT RECENTLY REMODELED WITH A CUSTOM SOLID WOOD KITCHEN CABINET WITH A GRANITE COUNTERTOP AND FULLY UPDATED BATHROOM AS WELL. VERY HUGE PRIVATE BACKYARD. 2 CAR GARAGE WITH A WIDE DRIVEWAY. ALL APPLIANCES ARE INCLUDED. MUST SEE. ALL DATA MEASUREMENTS ARE APPROMIMATE, BUYER AGENT TO VERIFY ALL INFORMATION
$230,000
4631 Korte Dearborn, MI 48126
- Type:
- Single Family
- Sq.Ft.:
- 1,330
- Status:
- NEW LISTING
- Beds:
- 4
- Lot size:
- 0.11 Acres
- Baths:
- 3.00
- MLS#:
- 60300421
- Subdivision:
- Hughes & Schaden Korte Sub
ADDITIONAL INFORMATION
4 Bedroom 3 Bath Bungalow in the Heart of Dearborn's Korte St! Great Location, Minutes from Downtown West Dearborn, Walking distance to Ford Community and Performing arts center, Spacious home with Finished Basement ready for your finishing touch. Keys at closing! Priced to sell quickly, Schedule your appointment in advance from today. Photos Coming soon!
$449,900
3 Morross Dearborn, MI 48126
- Type:
- Single Family
- Sq.Ft.:
- 1,700
- Status:
- NEW LISTING
- Beds:
- 3
- Lot size:
- 0.14 Acres
- Baths:
- 4.00
- MLS#:
- 60300399
- Subdivision:
- Wayne County Condo Sub Plan No 543
ADDITIONAL INFORMATION
WELCOME TO THIS CHARMING MOVE IN READY EAST DEARBORN COLONIAL THAT OFFERS A PERFECT BLEND OF COMFORT AND ELEGANCE . HOME FEATURES 3 BEDROOMS 4 FULL BATHS BUILT IN 2005 WITH 2 CAR ATTACHED GARAGE. HARDWOOD FLOORING THROUGHOUT THE FIRST FLOOR . FRESHLY PAINTED, NEWER CARPET IN BEDROOMS. EXTRA 4TH BEDROOM IN BASEMENT WITH A FULL BATH. FINISHED BASEMENT WITH A FULL KITCHEN. SELLER TO PROVIDE C OF O AT CLOSING. ***BATVAI*** ALL MEASUREMENTS ARE APPROX.
$449,900
3 Morross Circle Dearborn, MI 48126
- Type:
- Single Family
- Sq.Ft.:
- 1,700
- Status:
- NEW LISTING
- Beds:
- 3
- Lot size:
- 0.14 Acres
- Year built:
- 2005
- Baths:
- 4.00
- MLS#:
- 20240023910
- Subdivision:
- Wayne County Condo Sub Plan No 543
ADDITIONAL INFORMATION
WELCOME TO THIS CHARMING MOVE IN READY EAST DEARBORN COLONIAL THAT OFFERS A PERFECT BLEND OF COMFORT AND ELEGANCE . HOME FEATURES 3 BEDROOMS 4 FULL BATHS BUILT IN 2005 WITH 2 CAR ATTACHED GARAGE. HARDWOOD FLOORING THROUGHOUT THE FIRST FLOOR . FRESHLY PAINTED, NEWER CARPET IN BEDROOMS. EXTRA 4TH BEDROOM IN BASEMENT WITH A FULL BATH. FINISHED BASEMENT WITH A FULL KITCHEN. SELLER TO PROVIDE C OF O AT CLOSING. ***BATVAI*** ALL MEASUREMENTS ARE APPROX.
$130,000
7908 Kendal Dearborn, MI 48126
- Type:
- Single Family
- Sq.Ft.:
- 990
- Status:
- NEW LISTING
- Beds:
- 3
- Lot size:
- 0.09 Acres
- Baths:
- 1.00
- MLS#:
- 60300053
- Subdivision:
- Frischkorn Columbus Park No 1
ADDITIONAL INFORMATION
This is an as-is sale. City inspection is attached to the listing. Buyer will need to sign off on inspection and assume repairs with the city before closing at buyers expense. Buyer needs 60 days occupancy after closing. Great bones with this home. Roof, furnace/AC, siding and windows have been updated. Bathroom has been updated as well. Some cosmetic work and this property will be a restored and beautiful. All measurements are approx. *****NOTE IF YOU ARE VIEWING this listing on a 3rd PARTY website and would like the information of the listing brokerage firm/agent/broker PLEASE SCROLL down to find that information. Clicking ââ¬ÅFind an agent or brokerââ¬Â WILL NOT take you to the listing agent or broker. It will merely connects you with an Agent that has paid a fee for leads to these sites to have you contact them and they have no information about these listings and have never seen the property***** All appliances are excluded from the sale.
$185,000
6404 Steadman Dearborn, MI 48126
- Type:
- Single Family
- Sq.Ft.:
- 914
- Status:
- NEW LISTING
- Beds:
- 2
- Lot size:
- 0.08 Acres
- Baths:
- 2.00
- MLS#:
- 60299602
- Subdivision:
- Albert P Ternes No 2
ADDITIONAL INFORMATION
Welcome to beautiful Dearborn! This well maintained home is move in ready. As you walk in, you are greeted by a large living room area with gorgeous wood flooring. The big bay window allows a lot of natural light in. The high ceilings are a breath of fresh air. The large kitchen has a lot of storage and ample space for you to cook some great meals. There's plenty of room in each of the bedrooms which have new carpet that was just installed. The basement has potential for 1-2 extra bedrooms. The fenced in backyard will be a great space for your pets! Walking distance from schools, and shops. Schedule your showing today.
$272,000
6320 Bingham Dearborn, MI 48126
- Type:
- Single Family
- Sq.Ft.:
- 1,323
- Status:
- Active
- Beds:
- 3
- Lot size:
- 0.11 Acres
- Baths:
- 2.00
- MLS#:
- 60301535
- Subdivision:
- Oakman Oakman Blvd & Schaefer Ave No 1
ADDITIONAL INFORMATION
One of the only, newley updated and move in ready homes in all of Dearborn. 3 Bedroom 2 Full Bath extended Bungalow. Fantastic Location, walking distance to beautiful Hemlock Park and Lowery Middle School! Extremely spacious home with complete master bedroom. Fully updated master bathroom with two walk in closets! Newly updated kitchen with appliances. Partially finished basement ready for your finishing touch. Keys at closing and full certificate of occupancy. Schedule your appointment and new photos coming soon!
$325,000
7428 Calhoun Dearborn, MI 48126
- Type:
- Single Family
- Sq.Ft.:
- 1,488
- Status:
- Active
- Beds:
- 3
- Lot size:
- 0.11 Acres
- Baths:
- 3.00
- MLS#:
- 60299718
- Subdivision:
- Oakman Aviation Field No 2
ADDITIONAL INFORMATION
First Time Offered In Forty Years.Prestigious Dearborn Aviation Field Subdivision One Of The Most Desirable Landmark Locations In The City.Solid Custom Built All Brick Craftsman Style Home. Surronded By Stately Homes.Nicely Appointed Spacious Three Bedroom Two And One Half Baths.Formal Living Room With A Beautiful Natural Fireplace.Formal Dining Room.Full Bath In Primary Suite.Features And Amenities Not Found In Much More Expensive Homes.Generac Home System.Natural Hardwood Floors, Wood Trim And Doors.Wet Plaster.Ceramic Tile.Copper Plumbing.Updates Include Kitchen.Furnace And Central Air,Electrical Service/Panel,Dimensional Roof,Replacement Windows.Massive Open Basement With All Exposed Viewable Foundation Walls.Basement Cold Storage Fruit Cellar.Front Porch. Rear Porch With Permanent Roof Line Offers Addition Possibilities.Huge Two Car Garage.Private Fenced Backyard With Paver Patio Secluded By Mature 12 Ft. High Arborvities.Old World Charm And Workmanship Not Found In New Construction.Home Has Been Extremely Well Maintained With An Eye And Appreciation For Structural,Mechanical And Decorating Improvements Without Compromising Its Original Integrity.Close To Shopping, Schools,Restaurants,Library,Houses Of Worship With All Of The Award Winning Services Dearborn Is Known For. Home Sold As-Is. Data Accurate Not Guaranteed. Thank You For Your Interest.
$125,000
6321 Miller Dearborn, MI 48126
- Type:
- Single Family
- Sq.Ft.:
- 800
- Status:
- Active
- Beds:
- 2
- Lot size:
- 0.03 Acres
- Baths:
- 1.00
- MLS#:
- 60299700
- Subdivision:
- Robert Oakmans Oakman Blvd & Miller Ave
ADDITIONAL INFORMATION
Two Story Townhome conveniently located close to shopping, doctorââ¬â¢s office and schools, very private. Two bedrooms are up with one bath, kitchen and living room and full basement, Plenty of parking in front, Private parking space in the back and you can access it through an Alley, freshly painted and carpeted. Move in ready! Priced to sell
$499,000
6355 Hartwell Dearborn, MI 48126
- Type:
- Single Family
- Sq.Ft.:
- 2,710
- Status:
- Active
- Beds:
- 4
- Lot size:
- 0.15 Acres
- Baths:
- 4.00
- MLS#:
- 60298751
ADDITIONAL INFORMATION
Welcome home to this charming storybook perched in the Aviation Sub in Dearborn, This quality built lovingly BUILT 4 BEDROOM BRICK COLONIAL W/ATTACHED 2 CAR GARAGE. FLOOR BEAUTIFUL FAMILY ROOM W/FIREPLACE, CHAIN RAILINGS ON 1ST FLR AND PART OF 2ND FLOOR MASTER BED RM / FULL BATH LIB RM ON 2ND FLOOR YOU CAN USE AS 5TH BED RM / NEW FINISHED BASEMENT ALL D&M APPROX.NOT GUARANTEED. MUST SEE
$309,000
6906 Calhoun Dearborn, MI 48126
- Type:
- Single Family
- Sq.Ft.:
- 1,600
- Status:
- Active
- Beds:
- 4
- Lot size:
- 0.1 Acres
- Baths:
- 3.00
- MLS#:
- 60296592
- Subdivision:
- Robert Oakman & John H Walsh Felician Pk
ADDITIONAL INFORMATION
Stunning 4-bedroom brick colonial! Enjoy 2 full baths and 1 half bath, one on each floor. Featuring a finished basement with a kitchen, master bedroom on the main floor with a master bath, spacious family room, and large dining room. expansive backyard with a deck, and much more! Your perfectÃÂhomeÃÂawaits! All measurements are approximate buyer agent to verify.
- Type:
- Single Family
- Sq.Ft.:
- n/a
- Status:
- Active
- Beds:
- 3
- Lot size:
- 0.11 Acres
- Baths:
- 3.00
- MLS#:
- 70396995
ADDITIONAL INFORMATION
Welcome home to this charming storybook Bungalow perched in the Aviation Sub in Dearborn, Michigan. This quality built lovingly cared for craftsman style home has many recent updates while holding the charm and charachter of white oak hardwood floors, coved ceilings, cut glass solid wood windows. Cozy by the fire in your spacious living room. Break bread with friends in your formal dining room. Enjoy your morning coffee with views of your private garden. Outwit mother nature with your oversized garage with workshop area. This lovely home is perfect for enterianing in your fully finished basement with laundry center, kitchenette and full bathroom. Enjoy your work from home experience with a lovely office with views of your rear garden. Don't miss this lovely home.
$325,000
14500 Hubbard Dearborn, MI 48126
- Type:
- Single Family
- Sq.Ft.:
- 1,174
- Status:
- Active
- Beds:
- 3
- Lot size:
- 0.34 Acres
- Baths:
- 2.00
- MLS#:
- 60296225
- Subdivision:
- Chase
ADDITIONAL INFORMATION
Situated on a picturesque lot spanning over an acre, this ranch home offers not only ample space but also endless possibilities for outdoor enjoyment. With 3 beds, 2 baths, an attached garage, and a full basement awaiting your touch, this property is a renovator's dream. Embrace the beauty of the surroundings and let your imagination run wild as you envision the potential of this expansive lot. Don't wait to turn this into your own personal oasis!
$344,900
7311 Ternes Dearborn, MI 48126
- Type:
- Single Family
- Sq.Ft.:
- 1,512
- Status:
- Active
- Beds:
- 4
- Lot size:
- 0.09 Acres
- Baths:
- 3.00
- MLS#:
- 60295990
- Subdivision:
- Oakman Warren Grove
ADDITIONAL INFORMATION
WELL MAINTAINED 4 BEDROOM 2.5 BATH BRICK BINGLOW . NEW FLOORING AND FRESHLY PAINTED. BEAUTIFUL HARDWOOD FLOORS IN ALL THE BEDROOMS. FORMAL DINING ROOM WITH CRYSTAL CHANDELIER. OVER SIZE TWO CAR GARAGE WITH 220 LINE INSTALLED FOR THE CAR ENTHUSIAST. FINISHED BASEMENT WITH FULL KITCHEN AND BATHROOM . COME CHECK OUT THIS CLEAN AND BRIGHT BEAUTY, YOU WON'T BE DISAPPOINTED
$199,900
6244 Kendal Dearborn, MI 48126
- Type:
- Single Family
- Sq.Ft.:
- 1,059
- Status:
- Active
- Beds:
- 3
- Lot size:
- 0.1 Acres
- Baths:
- 2.00
- MLS#:
- 60295238
- Subdivision:
- Ford Chase Sub No 2
ADDITIONAL INFORMATION
NICE BUNGALOW IN EAST DEARBORN FOR SALE! CLEAN, FRESHLY PAINTED, HARDWOOD FLOORS , FINISHED BASEMENT WITH 2ND KITCHEN. 1 CAR GARAGE. SOLID RENTER PAYING $1600.00 PER MONTH WITH 9 MONTHS LEFT! SELLER TO PROVIDE CERTIFICATE OF OCCUPANCY. ALL DATA IS APPROXIMATE, BUYERS AGENT TO VERIFY ALL INFORMATION.
$649,900
4743 Orchard Dearborn, MI 48126
- Type:
- Single Family
- Sq.Ft.:
- 2,200
- Status:
- Active
- Beds:
- 4
- Lot size:
- 0.12 Acres
- Baths:
- 4.00
- MLS#:
- 60293237
- Subdivision:
- Orchard Boulevard Sub
ADDITIONAL INFORMATION
LOCATION!! LOCATION!! LOCATION!! IN THE HEART OF DEARBORN, NEW CONSTRUCTION, COMPLETED IN 2024, BRICK COLONIAL (MAX SIZE BRICKS 10"), 4 BEDROOMS, 4 FULL BATHROOMS (CUSTOM VANITIES W/ QUARTZ TOP), 2 CAR DETACHED GARAGE. OPEN CONCEPT HUGE KITCHEN WITH CUSTOM CABINETS, QUARTZ COUNTERTOPS WITH WATERFALL ISLAND, AND MARBLE BACKSPLASH. INCLUDES ZLINE RANGE HOOD. MASTER BEDROOM INCLUDES CUSTOM WALKIN CLOSET AND FULL BATHROOM. CUSTOM CARPENTRY: CROWN MOLDING/ WAINSCOTING THROUGHTOUT THE HOUSE. SOLID CORE DOORS THROUGHTOUT ENTIRE HOUSE. MAIN FLOOR IN THE HOUSE IS COVERED WITH LIFEPROOF 22 MM VINYLS. CARPET THROUGHTOUT THE SECOND FLOOR. FULLY FINISHED GARAGE INSULATED (OVERHOOD DOOR/WALLS), COVERED WITH DRYWALL AND RECESS LIGHTS WITH ELECTRICAL SUB PANEL, GARAGE INCLUDES EV CHARGER PLUG (FOR ELECTRIC CARS), GARAGE IS FULLY BRICKED. COMPLETLY FINISHED BASEMENT INCLUDES: FULL BATHROOM WITH STAND UP SHOWER, HUGE ADDITIONAL ROOM CAN BE USED AS 5TH BEDROOM, FITNESS ROOM, OR OFFICE. CUSTOM LAUNDRY ROOM WITH CABINETS AND QUARTZ COUNTERTOP. HOUSE INCLUDES 2 HIGH EFFICENCY CARRIER BRAND FURNACES AND 2 CARRIER BRAND ACââ¬â¢s, INSTANT TANKLESS HOT WATER HEATER. ALL DUCT WORK IS INSULATED SOLID PIPING. ANDERSON 100 SERIES WINDOWS THROUGHOUT THE HOUSE. BASEMENT IS WATERPROOFED AND HAS SUMP PUMP, AND EGRESS WINDOW. All data and measurements are approximate. Buyer agent to verify all information.
$249,900
5326 Royal Vale Dearborn, MI 48126
- Type:
- Condo
- Sq.Ft.:
- 1,184
- Status:
- Active
- Beds:
- 2
- Baths:
- 3.00
- MLS#:
- 60293173
- Subdivision:
- Fairlane Woods Cond
ADDITIONAL INFORMATION
END UNIT CONDO LOCATED IN THE PRESTIGIOUS GATED COMMUNITY OF FAIRLANE WOODS AWAITING A NEW OWNER TO MAKE THIS HOME. THIS UNIT FEATURES TWO BEDROOMS AND TWO FULL BATHS ON THE MAIN FLOOR WITH AN OPEN EAT IN KITCHEN, DINING ROOM, AND LARGE LIVING ROOM THAT HAS A DOOR LEADING TO THE DECK WITH PLENTY OF PRIVACY. ATTACHED 2 CAR GARAGE AND A FANTASTIC FINISHED BASEMENT OFFERING A BONUS REC / MEDIA / FAMILY ROOM AND A HALF BATH. SOLD AS IS. SELLER WILL NOT MAKE ANY REPAIRS. BUYER TO SIGN RESIDENTIAL COMPLIANCE AGREEMENT WITH CITY OF DEARBORN.
$229,900
7334 Yinger Dearborn, MI 48126
- Type:
- Single Family
- Sq.Ft.:
- 1,492
- Status:
- Active
- Beds:
- 3
- Lot size:
- 0.09 Acres
- Baths:
- 2.00
- MLS#:
- 50135427
- Subdivision:
- Warren Vineyards
ADDITIONAL INFORMATION
Beautiful solid brick home on a tree lined street. Solid wood staircase and stairs. Large formal dining room. Spacious kitchen with granite countertops and lots of prep space. Partially finished basement with full, new bathroom. Basement had a kitchen at one point and can have it once again. Ample sized bedrooms with hardwood floors and large living room. Home can be income producing as or is in a very rentable area. This home is waiting for you. Schedule your appointment today.
$219,900
4963 Orchard Dearborn, MI 48126
- Type:
- Single Family
- Sq.Ft.:
- 1,229
- Status:
- Active
- Beds:
- 4
- Lot size:
- 0.11 Acres
- Baths:
- 2.00
- MLS#:
- 60291581
- Subdivision:
- Orchard Boulevard Sub
ADDITIONAL INFORMATION
NICE 4 BED 2 BATH BUNGALOW NEAR FORD & CHASE AREA, FINISHED BASEMENT WITH FULL KITCHEN, FAMILY ROOM & FULL BASEMENT BATH, 2 UPDATED FULL BATHS, FAMILY ROOM OR DINING ROOM OR PREVIOUS 5TH BEDROOM, LARGE LIVING ROOM, HARDWOOD FLOORS, DINING AREA, 2 KITCHENS, 2 CAR GARAGE, 3 BEDROOMS UP ââ¬â POSSIBLE 2 BEDROOMS DOWN, LARGE COVERED FRONT PORCH, WALK TO SCHOOLS AND FORD-WOODS PARK! ALL DATA IS APPROXIMATE. BUYERS AGENT TO VERIFY ALL INFORMATION.

Provided through IDX via MiRealSource. Courtesy of MiRealSource Shareholder. Copyright MiRealSource. The information published and disseminated by MiRealSource is communicated verbatim, without change by MiRealSource, as filed with MiRealSource by its members. The accuracy of all information, regardless of source, is not guaranteed or warranted. All information should be independently verified. Copyright 2024 MiRealSource. All rights reserved. The information provided hereby constitutes proprietary information of MiRealSource, Inc. and its shareholders, affiliates and licensees and may not be reproduced or transmitted in any form or by any means, electronic or mechanical, including photocopy, recording, scanning or any information storage and retrieval system, without written permission from MiRealSource, Inc. Provided through IDX via MiRealSource, as the “Source MLS”, courtesy of the Originating MLS shown on the property listing, as the Originating MLS. The information published and disseminated by the Originating MLS is communicated verbatim, without change by the Originating MLS, as filed with it by its members. The accuracy of all information, regardless of source, is not guaranteed or warranted. All information should be independently verified. Copyright 2024 MiRealSource. All rights reserved. The information provided hereby constitutes proprietary information of MiRealSource, Inc. and its shareholders, affiliates and licensees and may not be reproduced or transmitted in any form or by any means, electronic or mechanical, including photocopy, recording, scanning or any information storage and retrieval system, without written permission from MiRealSource, Inc.

The accuracy of all information, regardless of source, is not guaranteed or warranted. All information should be independently verified. This IDX information is from the IDX program of RealComp II Ltd. and is provided exclusively for consumers' personal, non-commercial use and may not be used for any purpose other than to identify prospective properties consumers may be interested in purchasing. IDX provided courtesy of Realcomp II Ltd., via Xome Inc. and Realcomp II Ltd., copyright 2024 Realcomp II Ltd. Shareholders.
Dearborn Real Estate
The median home value in Dearborn, MI is $144,100. This is higher than the county median home value of $80,100. The national median home value is $219,700. The average price of homes sold in Dearborn, MI is $144,100. Approximately 59.75% of Dearborn homes are owned, compared to 30.6% rented, while 9.64% are vacant. Dearborn real estate listings include condos, townhomes, and single family homes for sale. Commercial properties are also available. If you see a property you’re interested in, contact a Dearborn real estate agent to arrange a tour today!
Dearborn, Michigan 48126 has a population of 95,295. Dearborn 48126 is more family-centric than the surrounding county with 43.36% of the households containing married families with children. The county average for households married with children is 25.33%.
The median household income in Dearborn, Michigan 48126 is $50,329. The median household income for the surrounding county is $43,702 compared to the national median of $57,652. The median age of people living in Dearborn 48126 is 32.2 years.
Dearborn Weather
The average high temperature in July is 84.4 degrees, with an average low temperature in January of 18.1 degrees. The average rainfall is approximately 33.3 inches per year, with 31.4 inches of snow per year.
